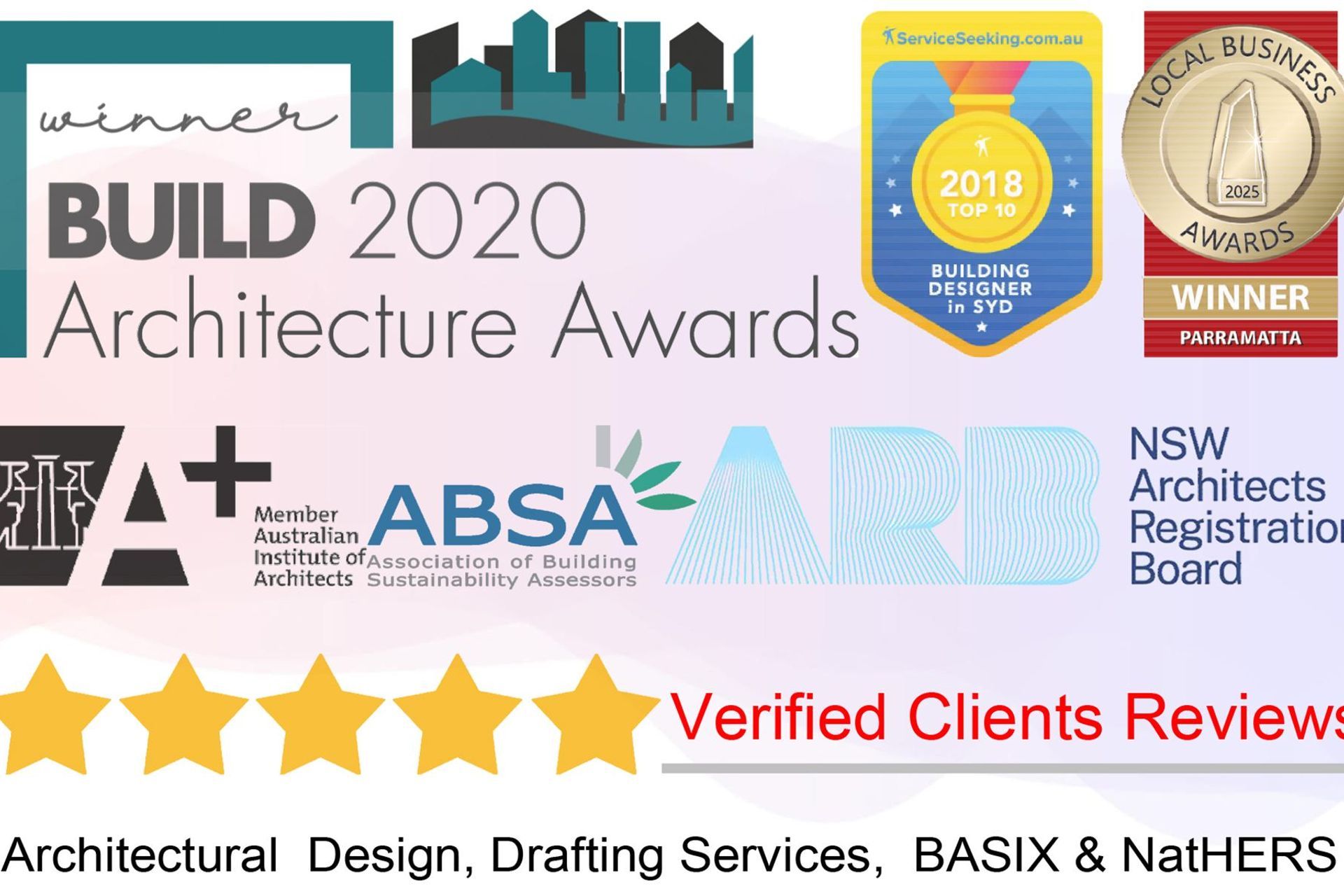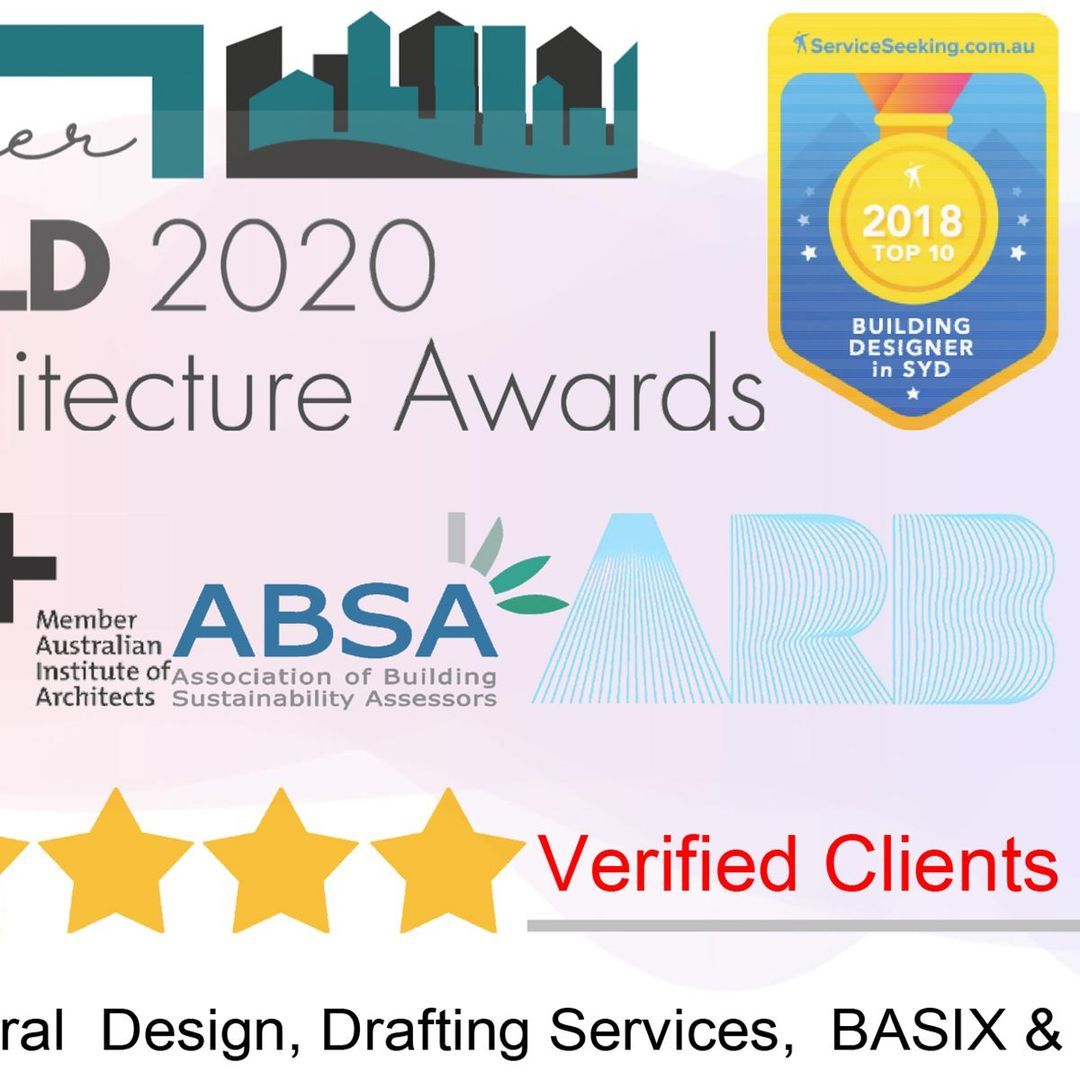
giantA Pty Ltd

About
giantA Pty Ltd - Trusted Architecture Firm Sydney
Local experts in Architectural Design, Drafting Services, & Energy Assessment (BASIX & NatHERS) – Specialising in Development Applications, Complying Development Certificates, Construction Certificates, Building Information Certificate and modifications under Sections 4.55 and 4.56
• Open Rise Accreditation - Design and documentation of all classes and types of buildings as defined by the National Construction Code (NCC)
• Registered Design Practitioner - Specialises in architectural design for regulated buildings under the NSW Design and Building Practitioners Scheme. This includes Class 2, 3 and 9c buildings, as well as mixed-use developments.
• Certified Professional in Home Energy Sustainability (BASIX & NatHERS) - Evaluates the thermal performance of residential buildings, assigning a star rating to reflect energy efficiency
• Member of professional organisations - the Australian Institute of Architects (AIA), Building Designers Association of Australia (BDAA), and the House Energy Raters Association (HERA)
Our Practice
Design, documentation, and thermal performance specialists for all classes
and types of buildings as defined by the National Construction Code (NCC).
We are not solely focused on smaller residential or low-rise
commercial buildings but also specialise in multi-storey residential
and commercial projects with mid-level complexity.
Furthermore, we are actively expanding our expertise to
include large-scale, multi-storey developments across
both commercial and residential sectors.
Our building design practice spans a wide range of project scales, from small outdoor ancillary structures for residential properties to high-rise apartment buildings. We also specialise in civic, hospitality, commercial, industrial, religious, and mixed-use developments, and our diverse portfolio extends across multiple states and territories.
In addition to delivering our projects, we actively collaborate with registered architects to share insights, exchange expertise, and provide professional support in drafting services throughout their architectural processes.
Moreover, we are dedicated to fostering and expanding long-term, collaborative relationships with experienced builders, responsible consultants, and forward-thinking investors. Together, we aim to create sustainable, high-quality built environments that offer exceptional value to our clients.
Purpose
Our clients and communities are satisfied and fulfilled with the outcomes they expect from a project.
giantA Pty Ltd® focuses on the sustainability of buildings and ensures their positive impact on individuals and communities, while also improving the appearance of the surrounding urban environment in a harmonious manner. We continually refine our approach to design solutions that sustain the long-term stability of buildings, while enhancing their architectural, cultural, and social value.
Collaboration
Expanding our reach and collaborating with diverse partners across various territories within the built environments sector throughout Australia and worldwide
Not limited to coordinating work between building designers, architects in Sydney, and draftspersons, giantA Pty Ltd® actively fosters collaboration with reputable consultants, builders, and material suppliers both within Australia and globally.
This approach allows us to enhance our services and provide comprehensive support to clients across all aspects of their projects.
We leverage advanced Enterprise Resource Planning (ERP) systems to ensure seamless communication with all stakeholders and manage every facet of our projects in a unified and integrated manner.
One Firm
giantA Pty Ltd®., as known as VNdraft, began in 2018 with nearly 20 employees, alongside associates and a continuously growing network of collaborations with experienced architects in Sydney.
Our primary offices are strategically located in Kingswood, within Western Sydney. Additionally, we have branch offices in Sydney CBD and Merrylands, near Parramatta.
We tailor the organisation and coordination of our personnel to align with the specific scope and requirements of each project, ensuring seamless and efficient execution. Stakeholders associated with giantA Pty Ltd® are provided with direct, real-time access to project progress, quality benchmarks, and all critical aspects of the work. Additionally, client feedback is systematically captured and addressed promptly to maintain the highest standards of service delivery.
We also prioritise transparency and collaboration by facilitating direct communication between our partners, clients, and relevant personnel. All interactions and information exchanges are conducted within a secure framework, adhering strictly to privacy and confidentiality protocols.
Process
Listening to and respecting our clients' aspirations is just the beginning.
We closely monitor and stay up to date with the latest guidelines and regulations issued by the Australian Institute of Architects (AIA) and the National Construction Code (NCC) to ensure strict compliance across all clearly defined stages, from initial concept to project completion.
Depending on the project’s requirements, scale, and timeline, we guide our clients in adopting the most suitable core building design stages, such as:
Concept Design, Design Development, Planning/Development Application, Construction Documentation, Contractor Selection
Contract Administration, Additionally, or we offer Additional Building Design Services tailored to the specific needs of the project, including: Feasibility Studies, Record Documentation, Illustrations
Trade Package Documentation, Other Services as Required
This comprehensive and flexible approach ensures that every project is delivered with the highest standards of quality, compliance, and professionalism.
Communication
A professional and comprehensive drawing plan is not everything
Delivering effective and visually compelling designs is not our primary focus. Our foremost priority is communication, information gathering, and the expedited development of ideas. We prioritize the swift generation of concepts through hand-drawn sketches, as well as efficient written exchanges across various channels, all while ensuring client satisfaction and ease throughout the process. These elements are central to our practice, and we continuously strive to enhance them.
We place a strong emphasis on the presentation of ideas and solutions in a clear, approachable, and efficient manner. By utilizing hand-drawn sketches, we facilitate rapid feedback and approvals, ensuring that our clients' needs are met in a timely and seamless manner.
Wellness
Our ultimate goal is to create a healthy environment—physically, mentally, and culturally—for the community and society at large.