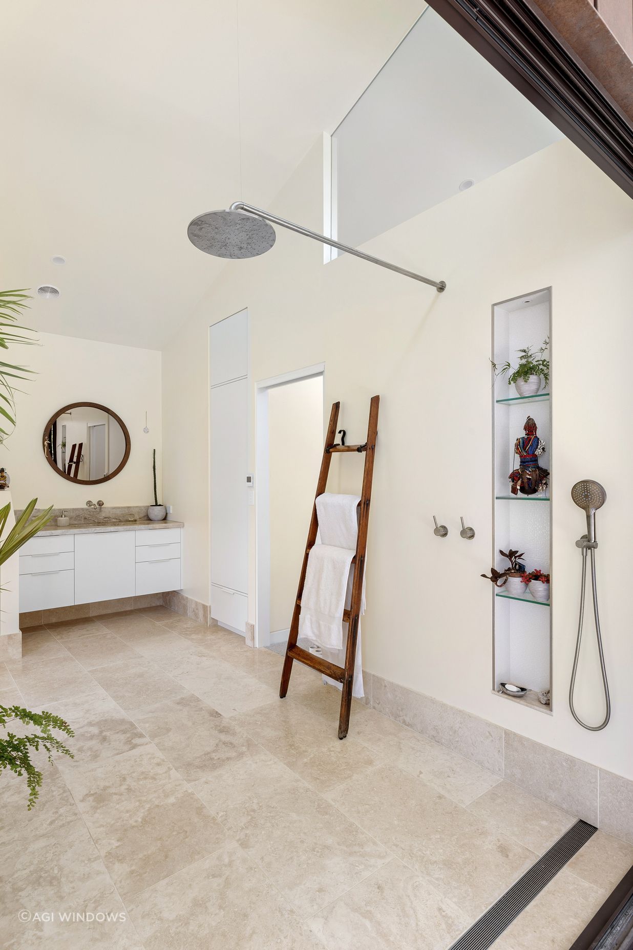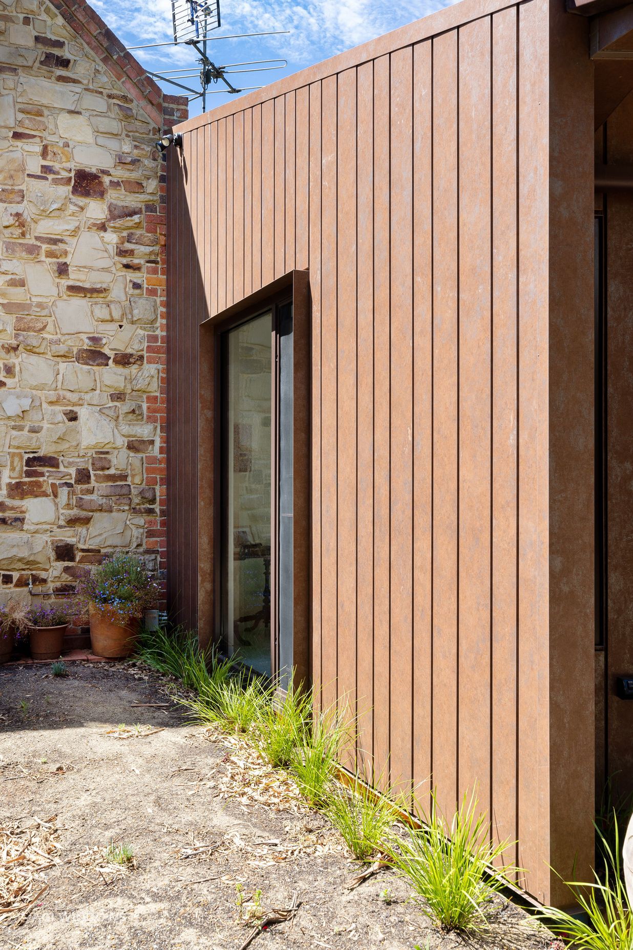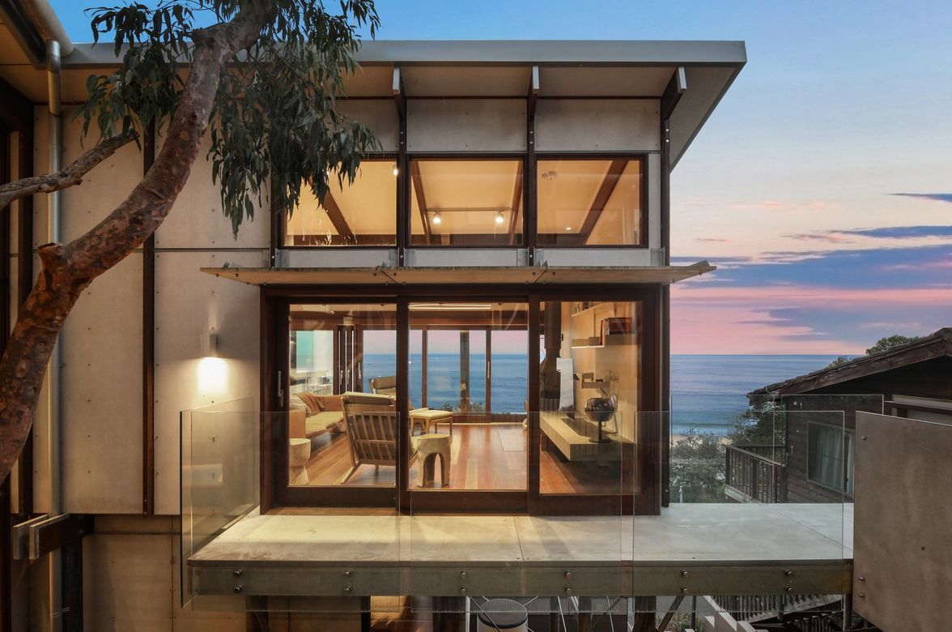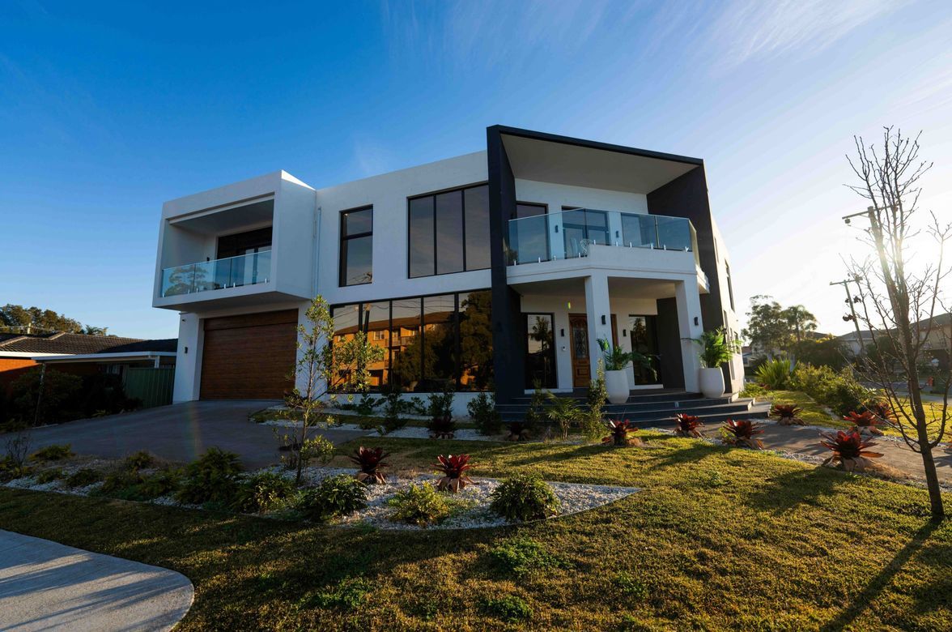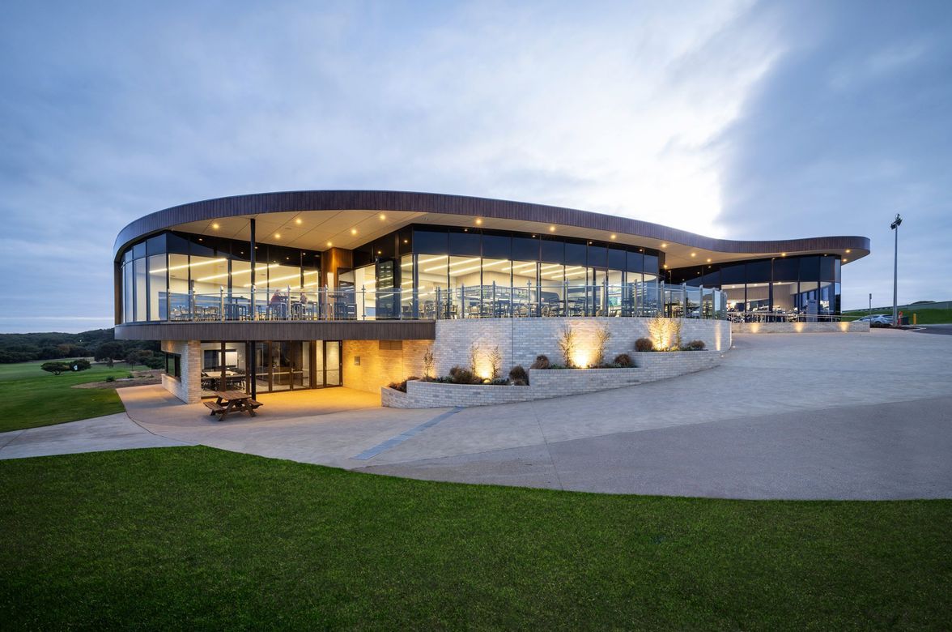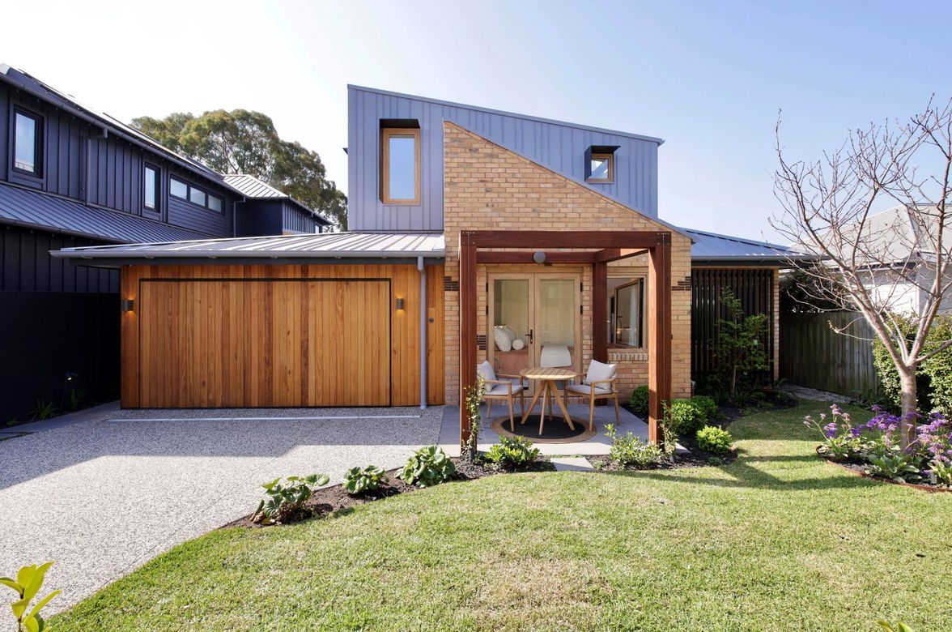The extension to the home was to be as energy efficient as possible and as such AWS high performance ThermalHEART™ range of thermally broken products was utilised and complimented by Australian Glass Groups Insulglass LowE Plus<sup>®</sup> high performance double glazing. This partnership would assist in reducing energy consumption and making living in the space more comfortable.
Working with stone made the colour choice difficult and the client chose Hamersley Brown to complement the existing home and the choice of Corten steel which was used for the cladding. The cladding was also purpose made in order to have the highlight lines line up with the windows.
The extension features the master bedroom with a large centre opening AWS 731 ThermalHEART™ sliding door spanning 5 metres with the renowned Centor flyscreen. This is complimented by a 5 metre highlight window which immediately draws your eyes to the sky. In the ensuites indoor/outdoor shower we used our AWS ThermalHEART™ bi-fold door to allow the owner to feel at one with nature.
When working on a details specialised project like the “2 Hares” project it is crucial to understand the owner’s perspective to ensure that we meet the desired outcomes and technical intricacies involved.
To this end, AGI utilised a combination of products all the AWS ThermalHEART™ Series, they were the AWS 730 for the Bi-fold door, AWS 726 for the Awning, Casement and small fixed panels, the AWS 731 for the Sliding door and for the larger fixed panels, ThermaSash sashless insert by Austview and hinged door we used the commercial AWS 804 series frame from Architectural Window Systems (AWS) and high performing Softcoat LowE Insulated Glass Units from AGG to comply with the star rating of the home. These products complimented the entire project and ensured that there was thermal efficiency while looking clean and clear with maximum natural light entering inside.
Utilising the awning, casement and sashless windows improved the cross ventilation (particularly useful during fluctuating weather conditions, as they can remain open to allow for fresh air while preventing rain from entering) and increased natural light.
Using the AWS 731 opening and AWS 730 Sliding door ThermalHEART™ which opened the master suite and bedroom suite up to the outdoor environment which was extremely important to our clients. The design also considered the panel configuration, which was arranged with four panels for both the bi-fold and the door allowing them to open in the centre creating symmetry. Given the nature of the design of the home the highlight windows were always going to be a design feature to extenuate the height of the ceiling and draw your eyes to the sky.
Using a tested system from AWS, compliant to AS2047 was achieved and working with AGG compliance to both AS 2208 for safety glass and AS 4666 for the insulated glass units was also achieved.
The integration of bi-fold doors and sliding doors facilitated a seamless connection between the outdoor and indoor which was paramount for them. There is no doubt that the clients will enjoy this space for years to come. It is truly a wonderful addition to their home.
The seamless connection between the old and the new buildings is a delight and one that owners, designer and builder worked extremely closely to achieve, an outcome that exceeded expectations.
The integration of bi-fold doors in the ensuite will no doubt be a discussion point whether to shower with the doors opened or closed.
Highly Commended: VIC Residential Project Under $80K / AGWA Design Awards 2024





