About
202 Hastings Street.
ArchiPro Project Summary - 202 Hastings Street: A striking commercial development in Napier featuring a custom facade with MaxClad's Max Exterior panels, designed by DesignCo Group Ltd and installed by Stead Construction, utilizing advanced substructures for a modern aesthetic.
- Title:
- 202 Hastings Street
- Manufacturers and Supplier:
- MaxClad
- Category:
- Commercial/
- Mixed-use Spaces
Project Gallery
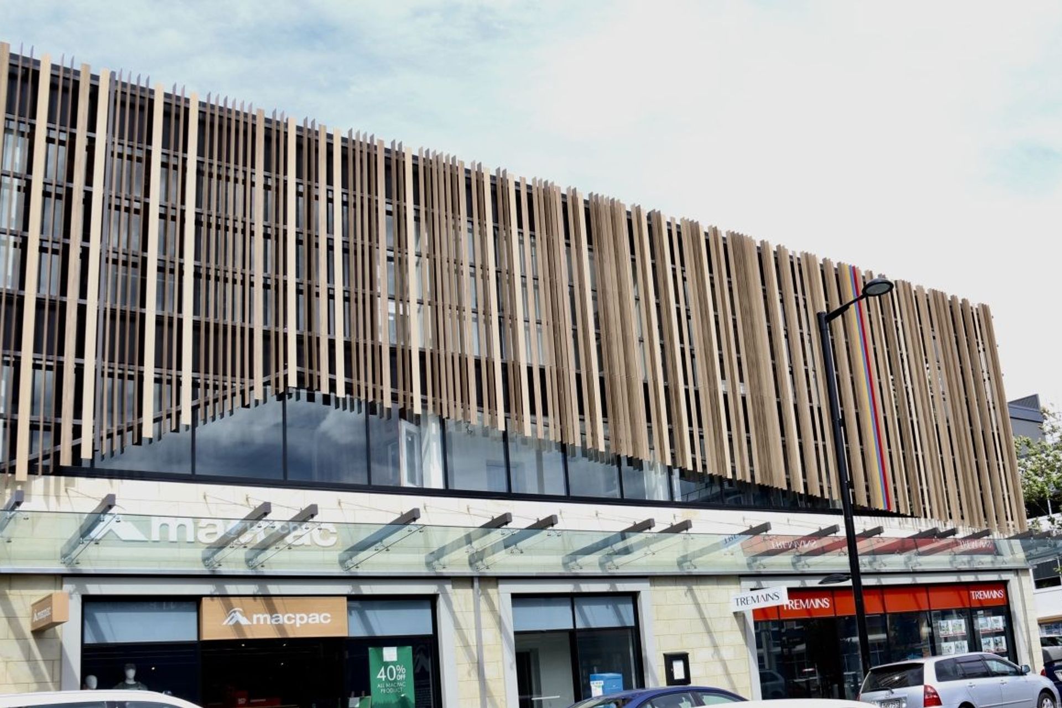
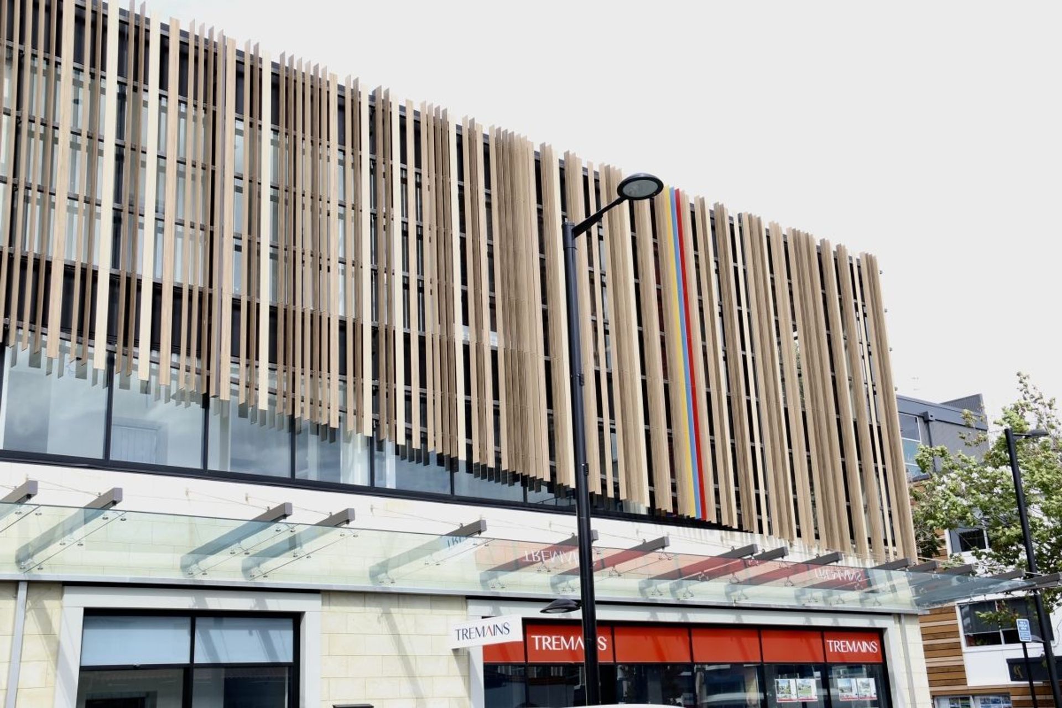
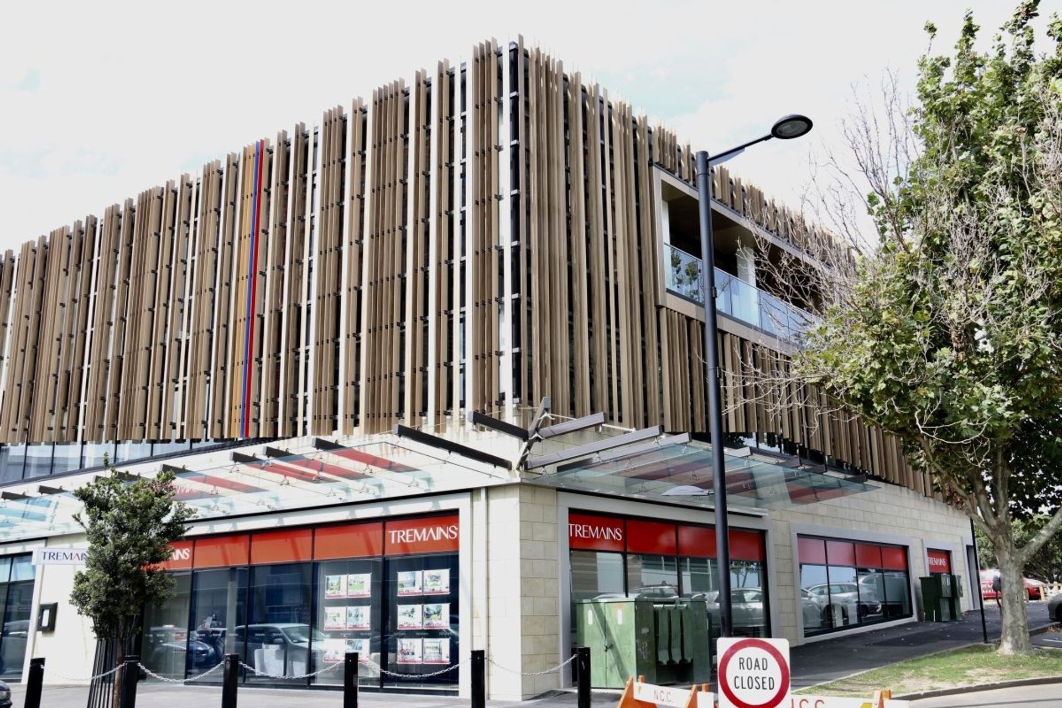

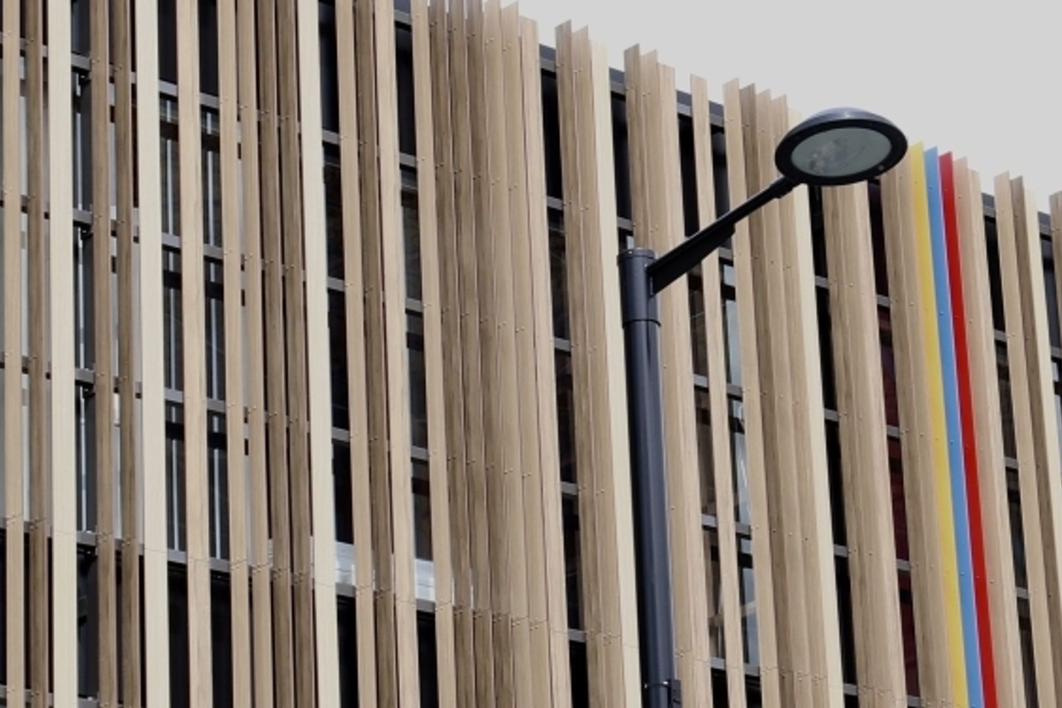
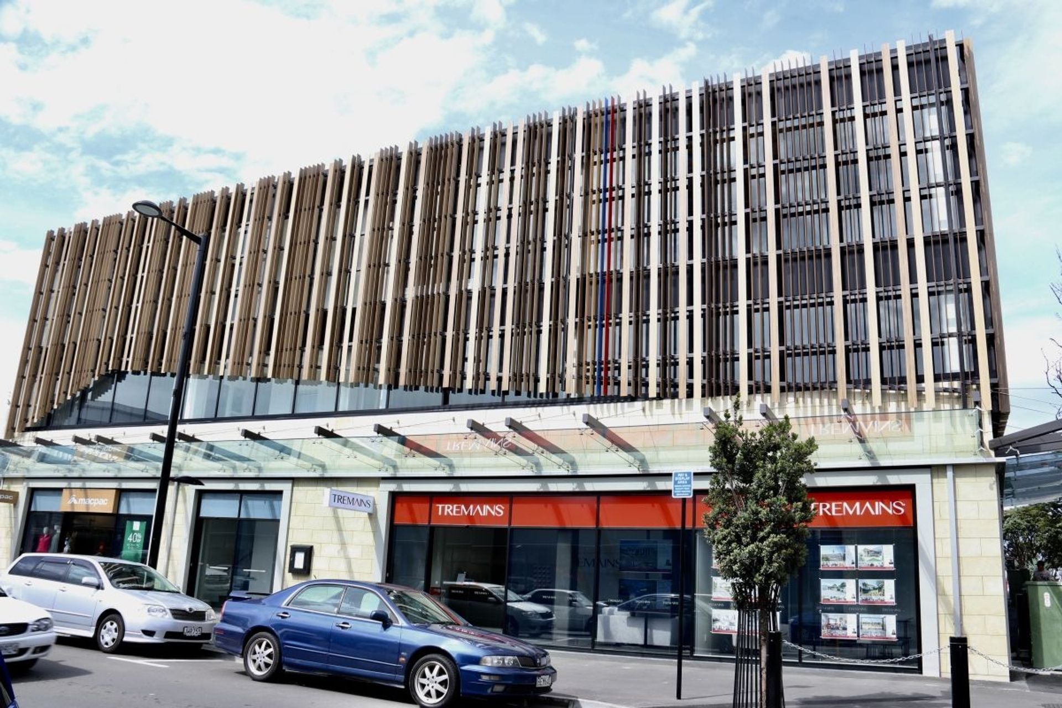
Views and Engagement
Professionals used

MaxClad. For over 10 years MaxClad has supplied the New Zealand market with exceptional rainscreen-design components, air & water resistant barriers, exterior facades and substrates, using a systems-based approach that considers every criteria of a project. We believe in challenging the status quo of improper rainscreen design and installation. We know that a holistic approach to rainscreen design is necessary – one that takes into account the entire exterior envelope of the wall assembly.
As a result of this conviction, MaxClad represents a diverse portfolio of terracotta, HPL, GRC/Fibre C, attachment systems, insulation and adhesive-based air barriers that enable us to become a single-source cladding solution for all of your rainscreen design needs.
We have numerous successful projects which stand testament to our products or if you'd like to find out more about us, get in touch.
Year Joined
2020
Established presence on ArchiPro.
Projects Listed
10
A portfolio of work to explore.
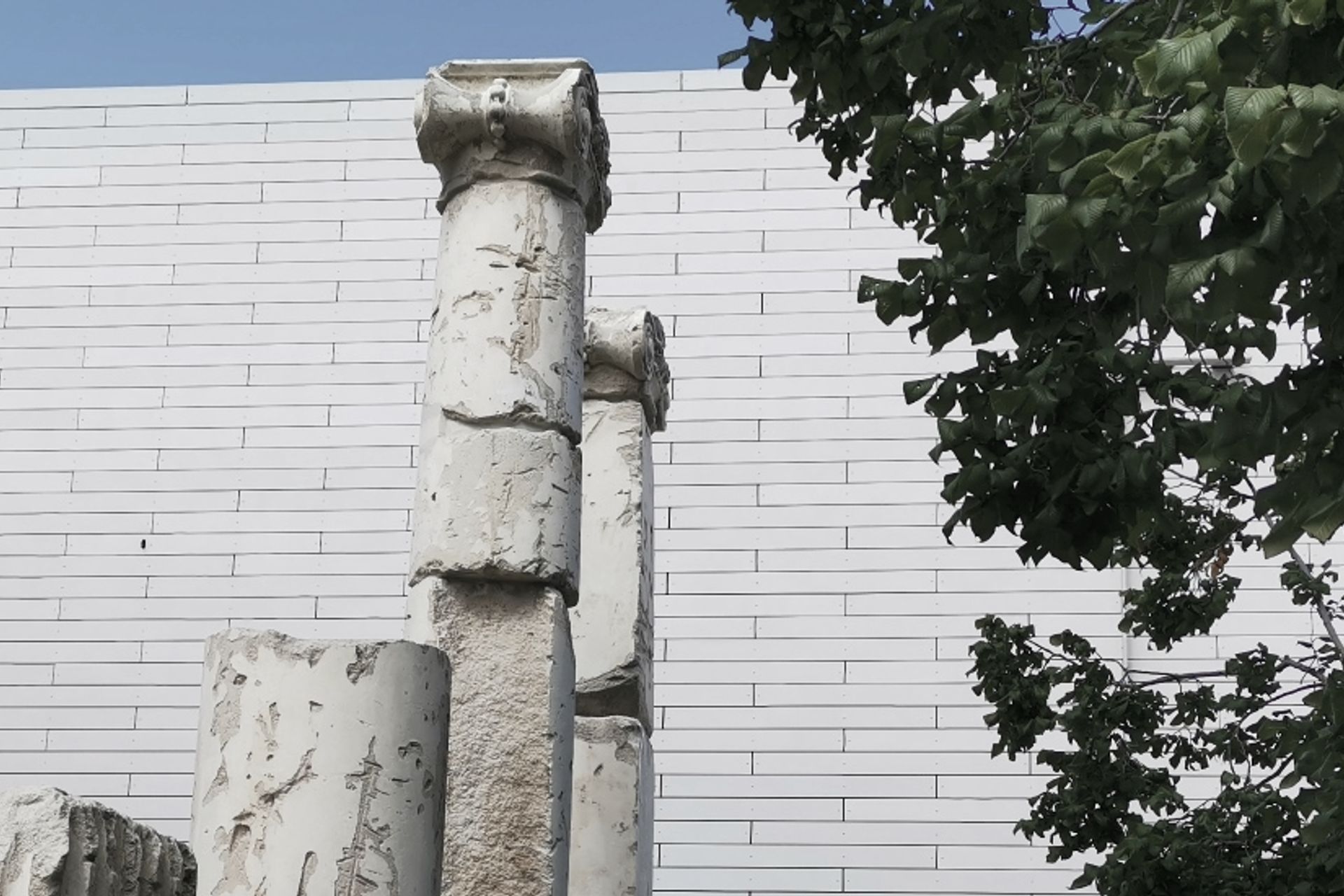
MaxClad.
Profile
Projects
Contact
Project Portfolio
Other People also viewed
Why ArchiPro?
No more endless searching -
Everything you need, all in one place.Real projects, real experts -
Work with vetted architects, designers, and suppliers.Designed for New Zealand -
Projects, products, and professionals that meet local standards.From inspiration to reality -
Find your style and connect with the experts behind it.Start your Project
Start you project with a free account to unlock features designed to help you simplify your building project.
Learn MoreBecome a Pro
Showcase your business on ArchiPro and join industry leading brands showcasing their products and expertise.
Learn More





![Engineering School [K Block]](/images/cdn-images/width%3D3840%2Cquality%3D80/images/s1/project/higher-education-and-research-facilities/arares.jpg/eyJlZGl0cyI6W3sidHlwZSI6InpwY2YiLCJvcHRpb25zIjp7ImJveFdpZHRoIjoxMTc2LCJib3hIZWlnaHQiOjc4MCwiY292ZXIiOnRydWUsInpvb21XaWR0aCI6MTc4Niwic2Nyb2xsUG9zWCI6NTAsInNjcm9sbFBvc1kiOjUwLCJiYWNrZ3JvdW5kIjoicmdiKDM3LDM5LDI2KSIsImZpbHRlciI6MH19XSwicXVhbGl0eSI6ODd9?noindex=1)











