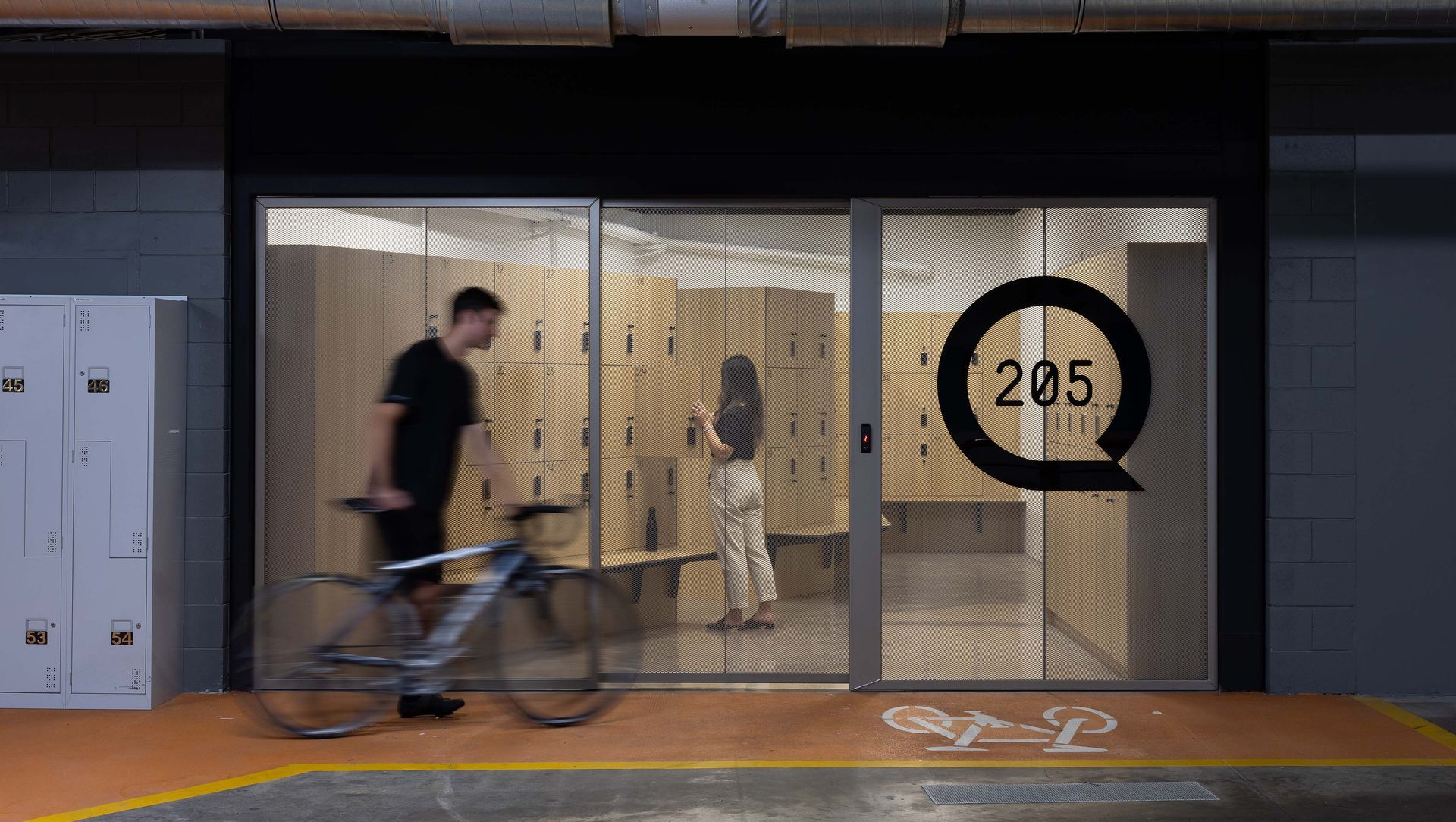About
205Q End of Trip.
- Title:
- 205Q End-of-Trip Facilities
- Design & Build:
- Cachet Group
- Category:
- Commercial/
- Interiors
- Photographers:
- Mark Scowen Photography
Project Gallery
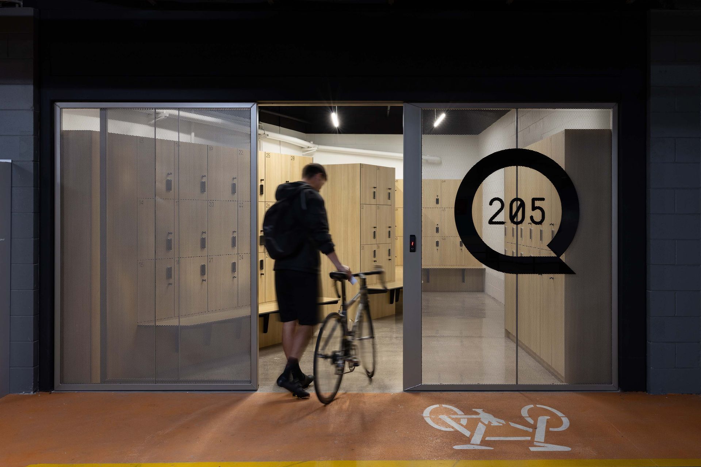
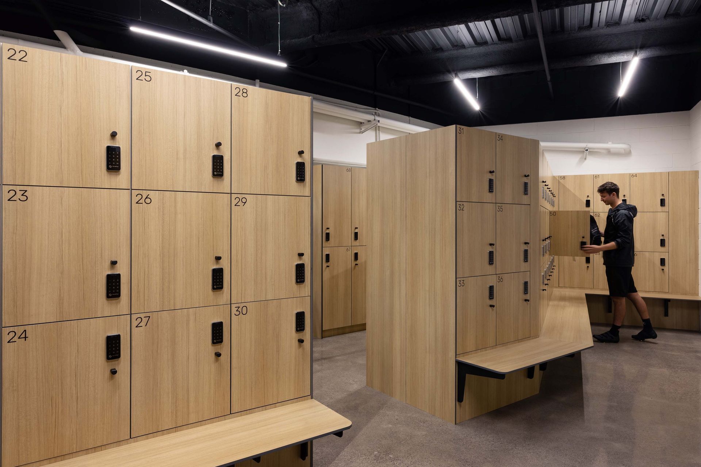
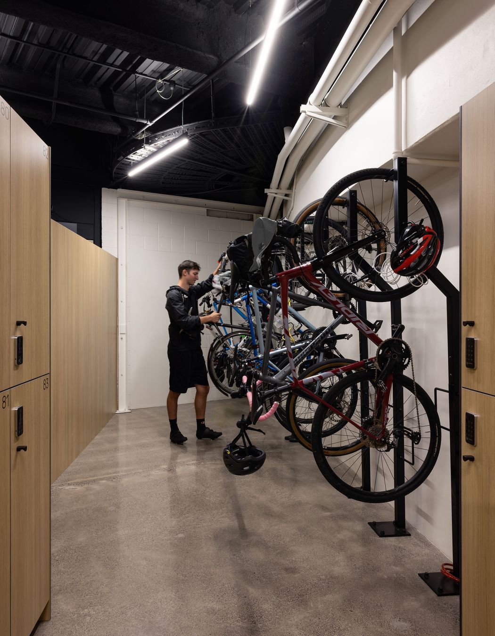
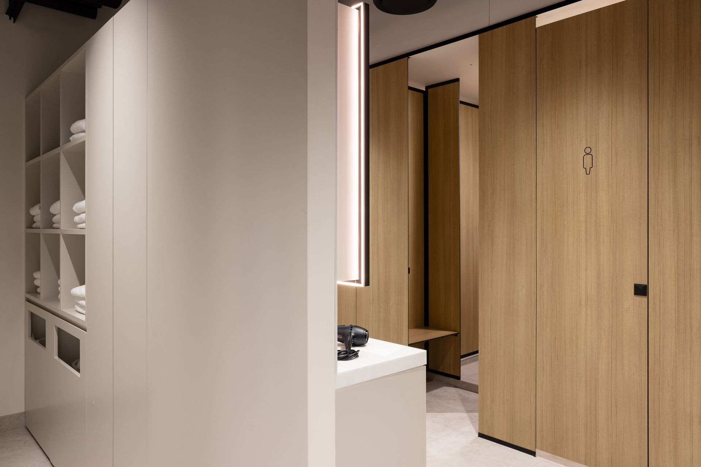
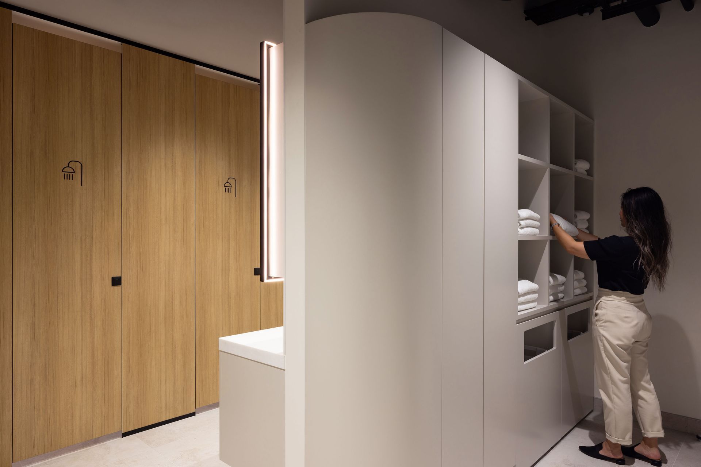
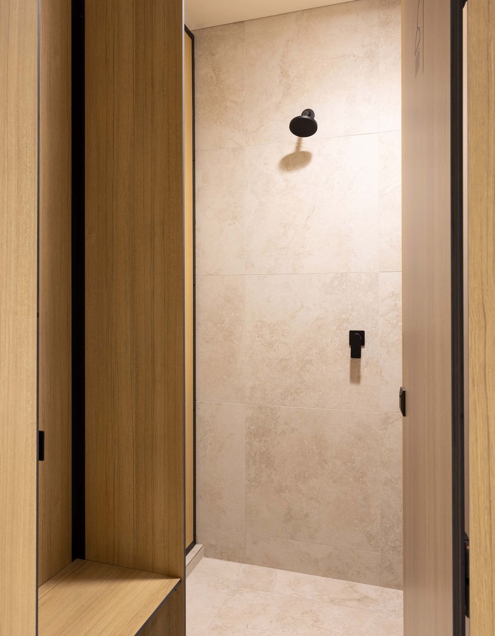
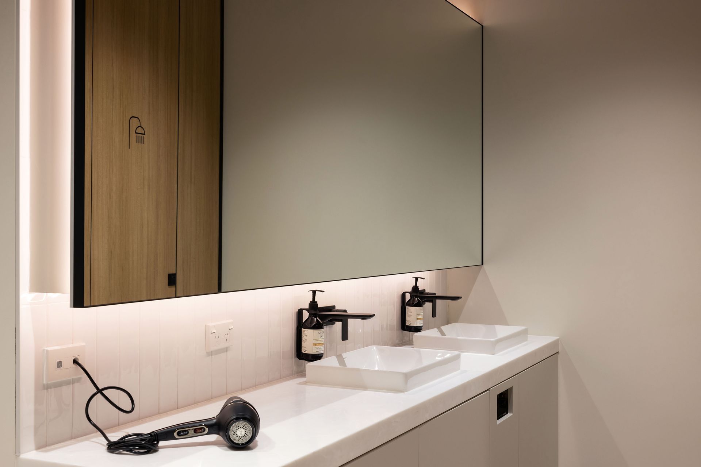
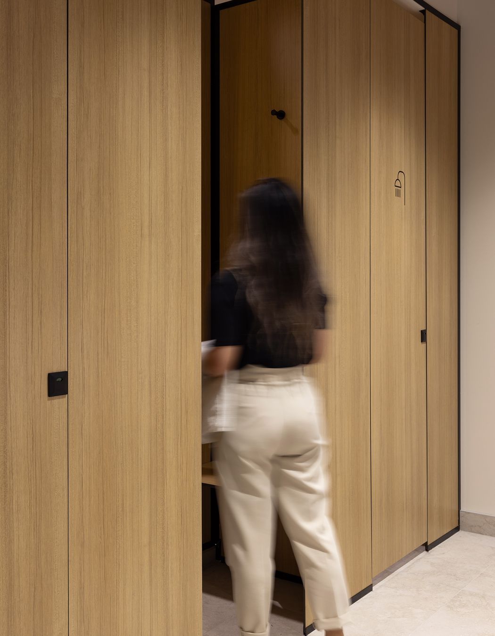
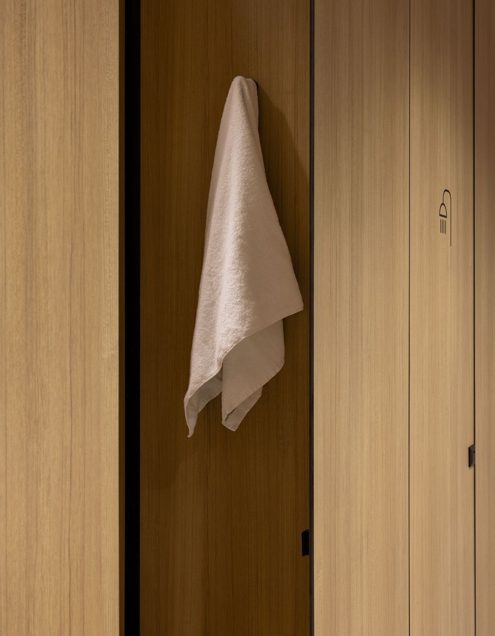
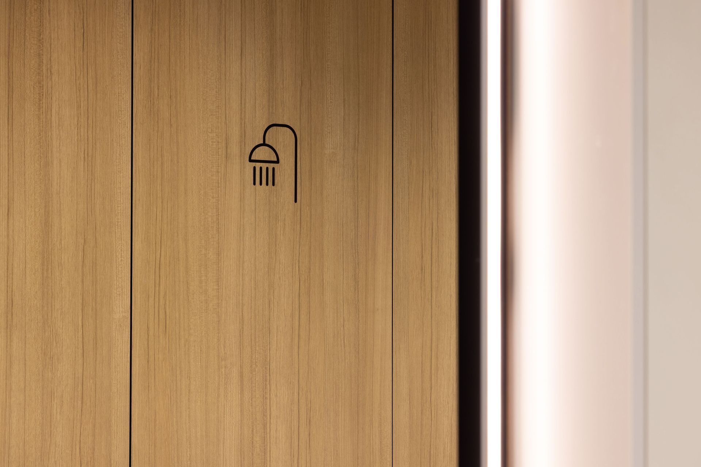
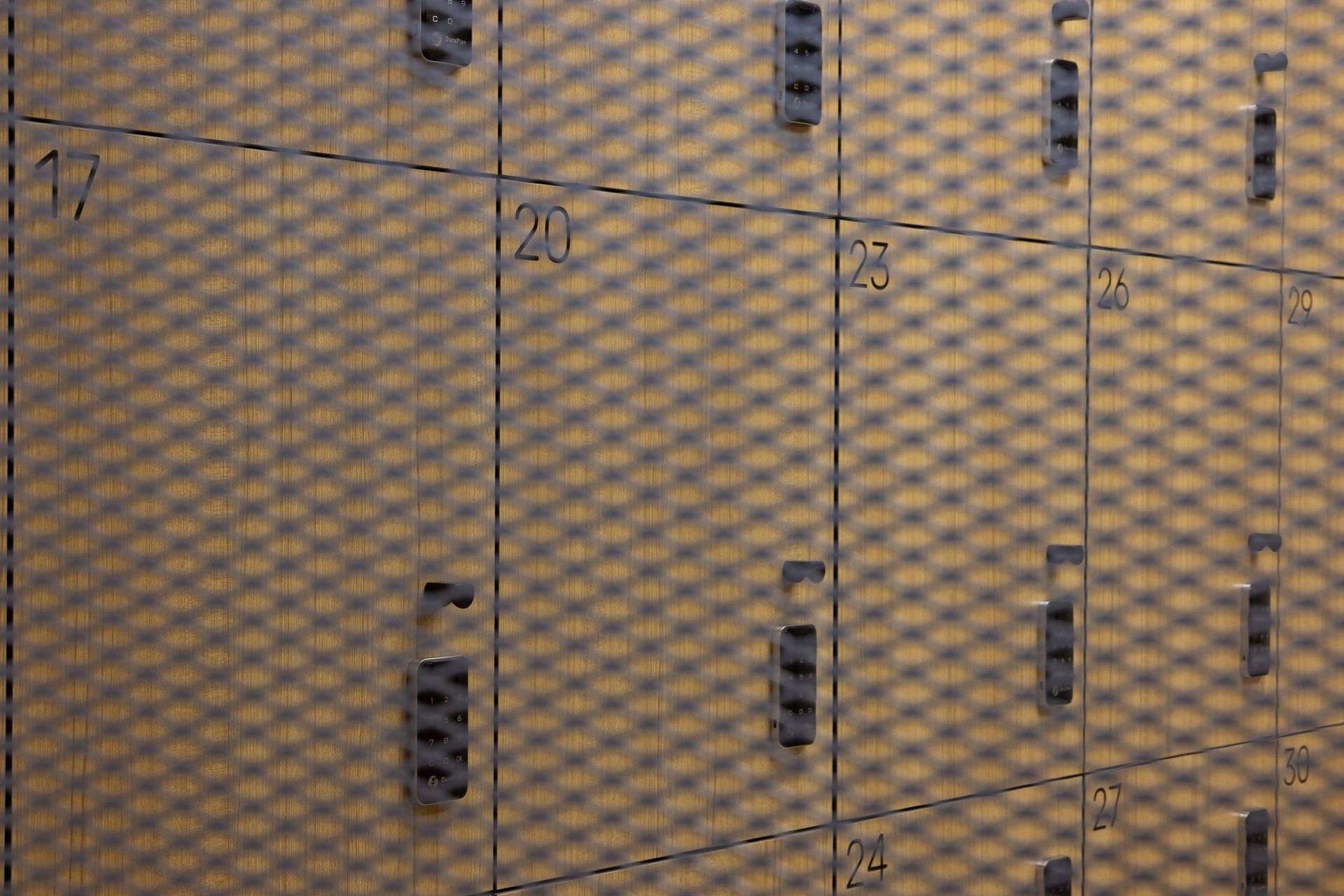
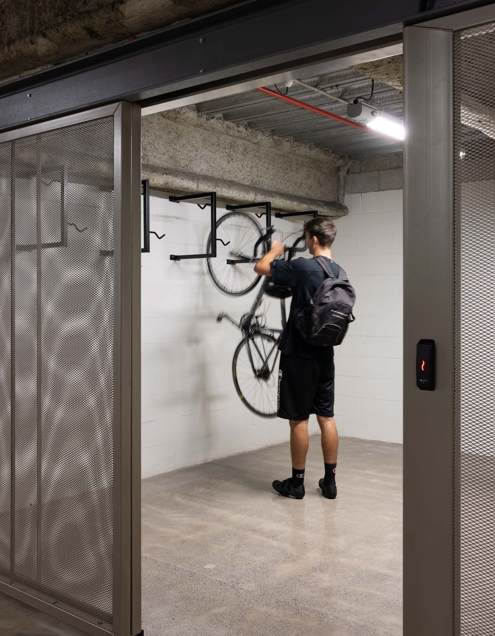
Views and Engagement

Cachet Group. Cachet is a leading commercial design and construct provider offering full lifecycle partnerships for clients across Australia, New Zealand, and APAC. We are data led to design personalised, meaningful spaces that are delivered and maintained by one dedicated team. Helping brands and their people reach their full potential, now and into the future.
Year Joined
2022
Established presence on ArchiPro.
Projects Listed
28
A portfolio of work to explore.
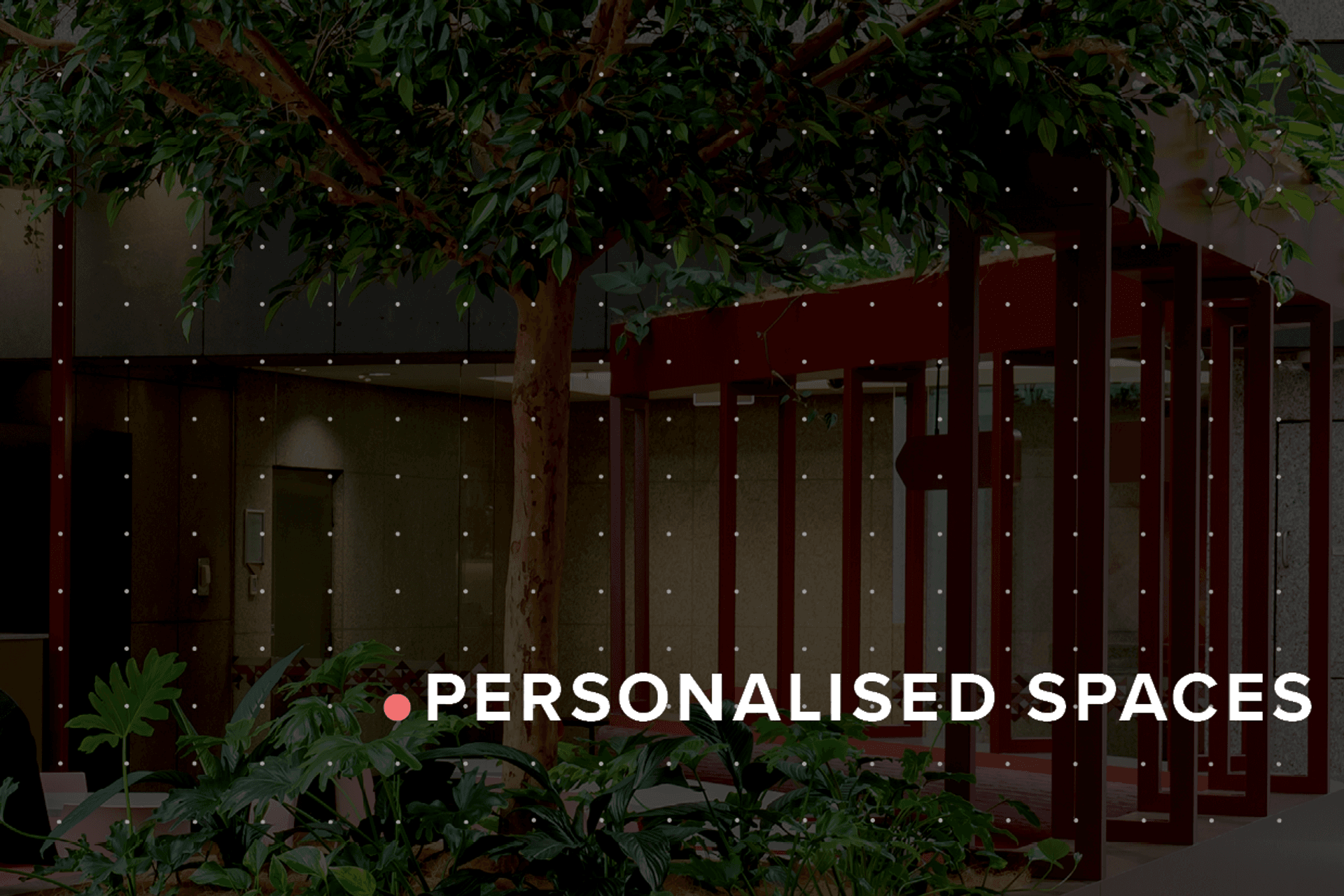
Cachet Group.
Profile
Projects
Contact
Other People also viewed
Why ArchiPro?
No more endless searching -
Everything you need, all in one place.Real projects, real experts -
Work with vetted architects, designers, and suppliers.Designed for New Zealand -
Projects, products, and professionals that meet local standards.From inspiration to reality -
Find your style and connect with the experts behind it.Start your Project
Start you project with a free account to unlock features designed to help you simplify your building project.
Learn MoreBecome a Pro
Showcase your business on ArchiPro and join industry leading brands showcasing their products and expertise.
Learn More