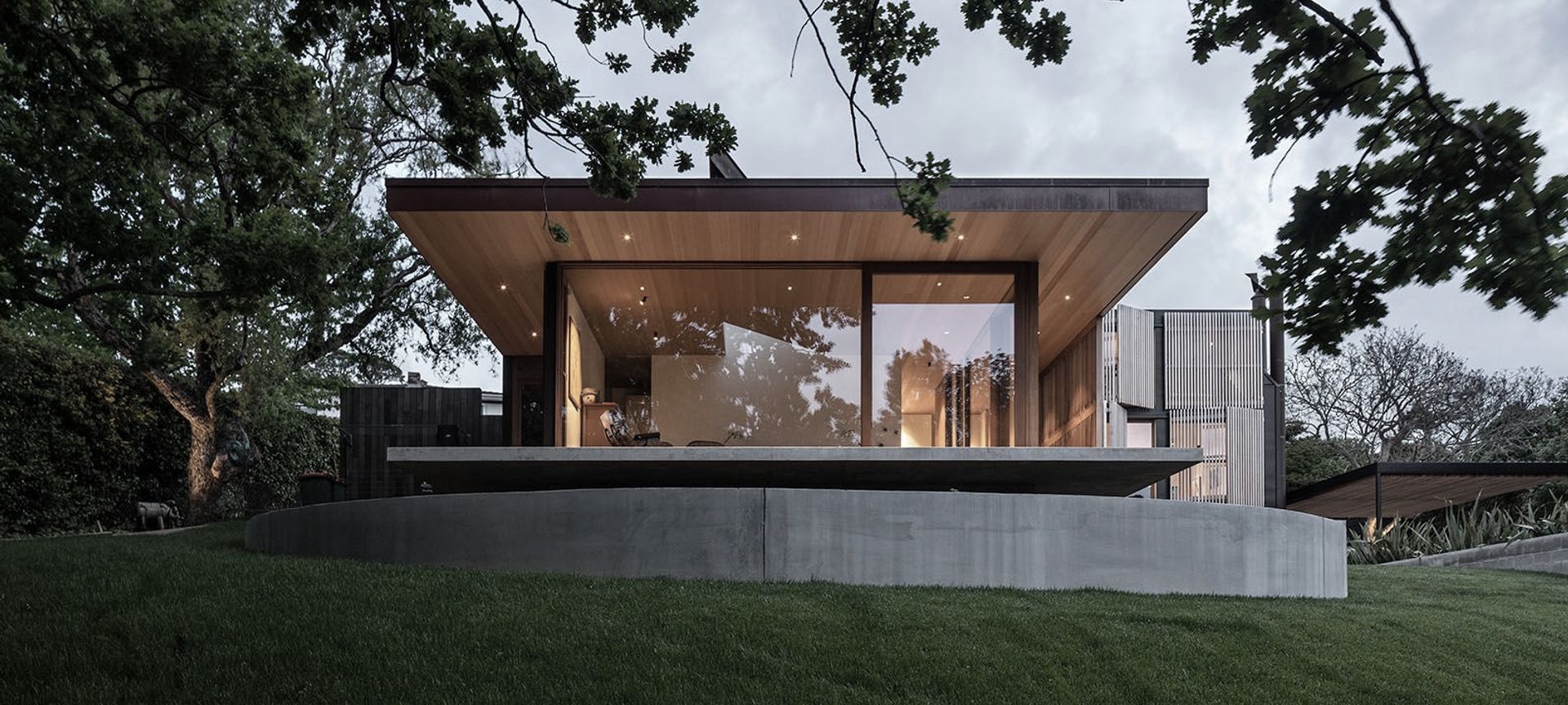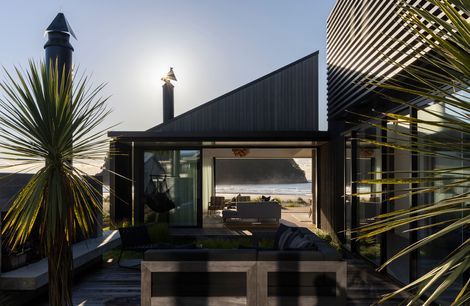
#3 House
Design: Studio2 Architects / Photography: Simon Devitt
Nestled within a secluded garden landscape in suburban Auckland, Studio2 Architect Paul Clarke's residence combines practical and innovative design to create a flexible, warm and inviting home, embodying the memories and experiences shared by his family.
#3 House is built on the same site as the family's former home. Respecting the footprint of the original house, the design of the new residence takes on the memory of the past while refining the detail and layout of the space. The new layout consists of a single-storey pavilion interconnected with a triple-storey building taking into consideration scale, proportion and composition to give meaning and purpose to each space housed within.
The triple-storey volume contains the kitchen and main living area on the ground floor, a guest bedroom, study and family lounge on the second and two additional bedrooms plus a studio on the top floor. Projecting out into the garden, the single-storey pavilion houses a garage and games room along with the laundry, master bedroom and ensuite.
Large expanses of glazing combined with sculptural triangular skylights located in the entry and main bedroom provide views of the sky and extensive greenery, creating a strong connection to the outdoors and landscape. The adjustable vertical slotted shutters attached to the façade allow for the constant manipulation of light and ventilation within, cutting out sunlight in the warmer months and welcoming it during the cooler months.
The home's exterior and interior utilise a material palette familiar to the family. Crafted in-situ concrete walls designed to resemble cedar weatherboards and native Matai timber steps are a tribute to the memory of the previous house. In addition, recycled cedar weatherboards from the old home are also featured throughout the new kitchen design. The overall material palette reflects an industrial aesthetic featuring a mix of robust and natural materials such as concrete, zinc, glass and timber.
A simple and natural interior colour scheme featuring warm-toned timbers and darker accents was used throughout the home to create a warm, inviting and relaxing environment. A collection of meaningful artwork, objects and books on display add personal touches reflective of Paul, his family and their precious memories.
#3 House was designed to maximise access to natural light with skylights and floor to ceiling windows allowing sunlight to flood into the home. Lighting was kept to a minimum utilising downlights with small trims to provide general task lighting throughout. Feature pendants were installed in the kitchen whilst in-ground fixtures—typically used for exterior applications—were used in a creative and innovative way, highlighting the home's main entrance. Fittings are predominately finished in black, complementing the timber ceilings and dark interior accents. A warm 2700K colour temperature was specified throughout, enhancing natural timber tones, creating an inviting and comfortable environment.
With the clever use of innovative architecture and design paired with recycled materials and nostalgic references, Paul has created a comfortable and relaxing family home, providing the perfect balance between functionality and form.
Products used in #3 House
Professionals used in #3 House
More projects by Inlite
About the
Professional

Inlite serves New Zealand’s architectural design and engineering community with detailed lighting solutions in an environment where ever increasing demands on lighting efficiency, control, light quality, and budget compliance are paramount to the successful implementation of any design brief.
With an emphasis on the latest in European luminaire design and light source technology, Inlite provides designers with comprehensive and integrated solutions for projects large and small, from residential to hospitality, commercial office fit out, retail, facade illumination, and public space lighting.
- ArchiPro Member since2018
- Follow
- Locations
- More information










