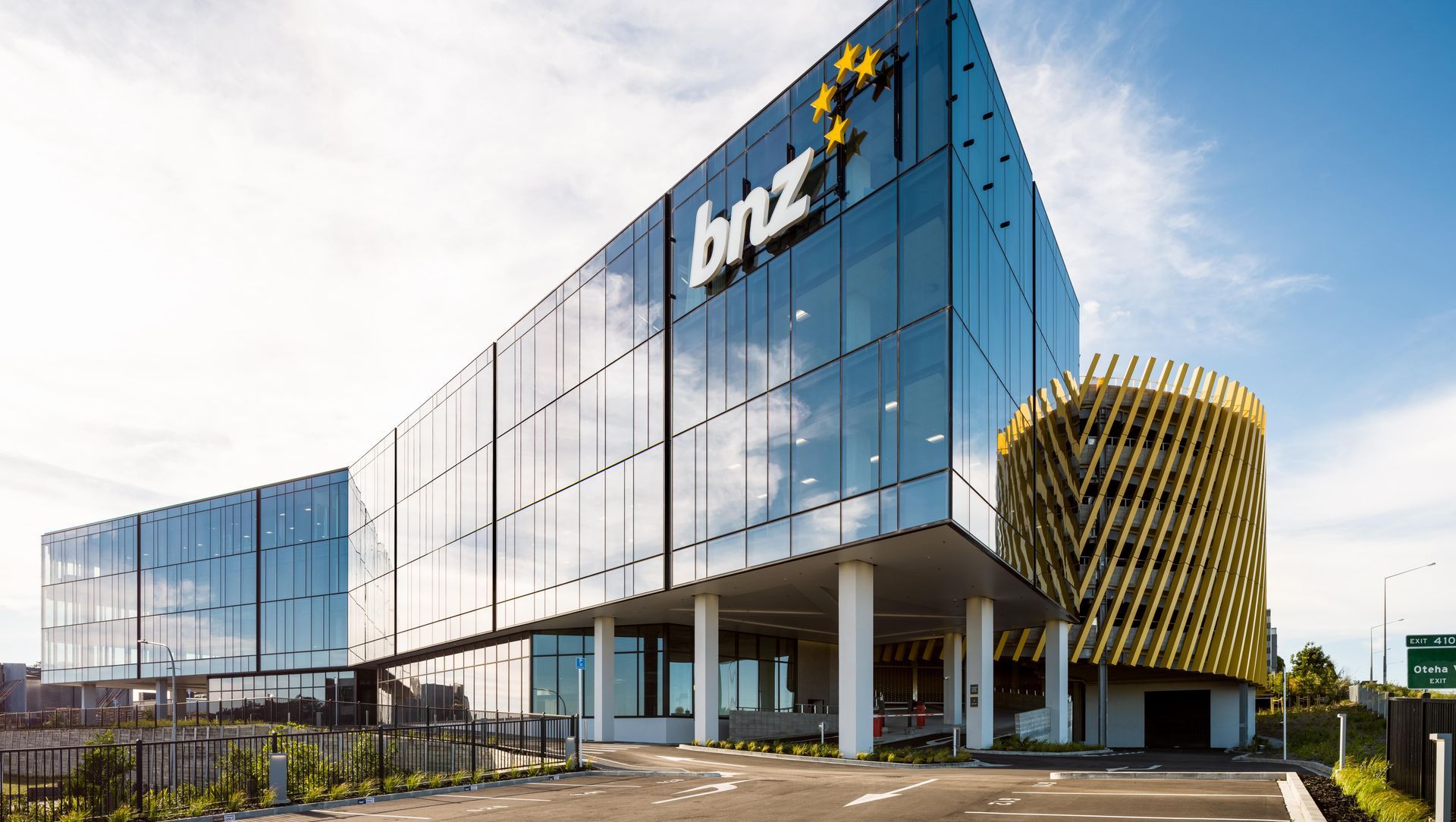About
Ignite - Corinthian Drive.
ArchiPro Project Summary - Ignite - Corinthian Drive: A landmark office and retail complex in Orchard Park, Albany Gateway, featuring sustainable design elements and innovative architectural features, completed in November 2020 by Ignite Architects.
- Title:
- Ignite - Corinthian Drive
- 3D Rendering:
- Cadpro
- Category:
- Commercial/
- Office
Project Gallery
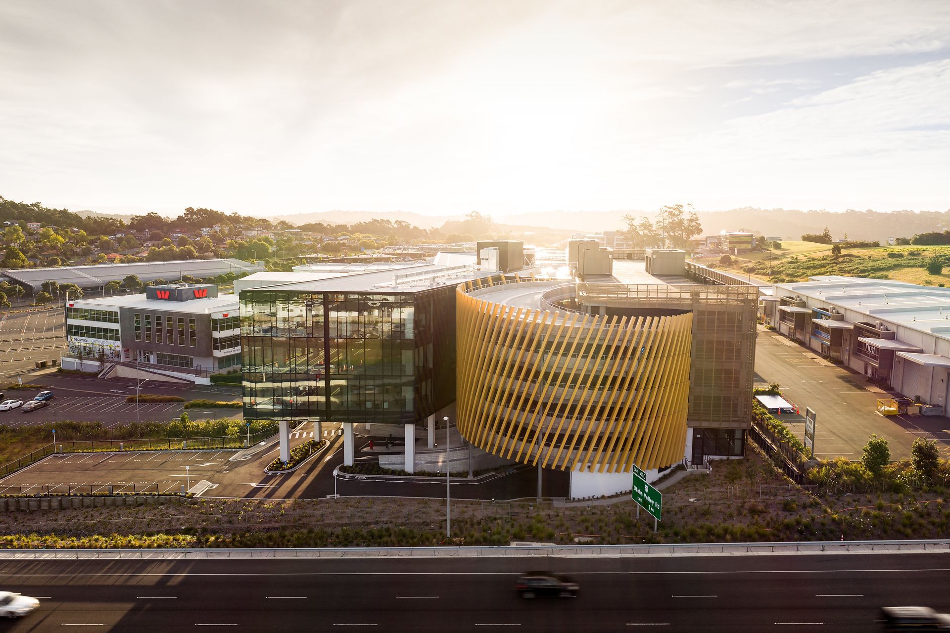
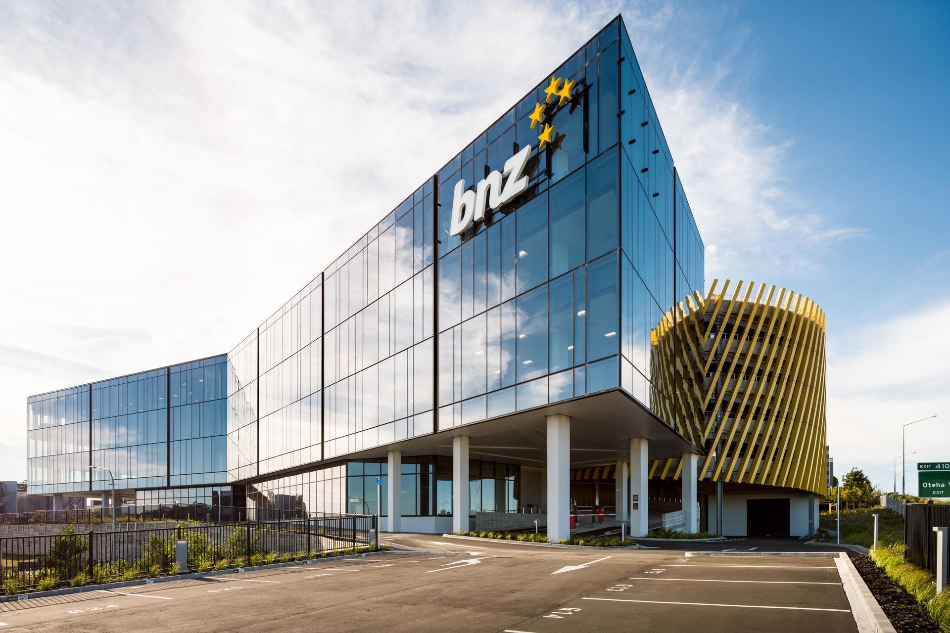

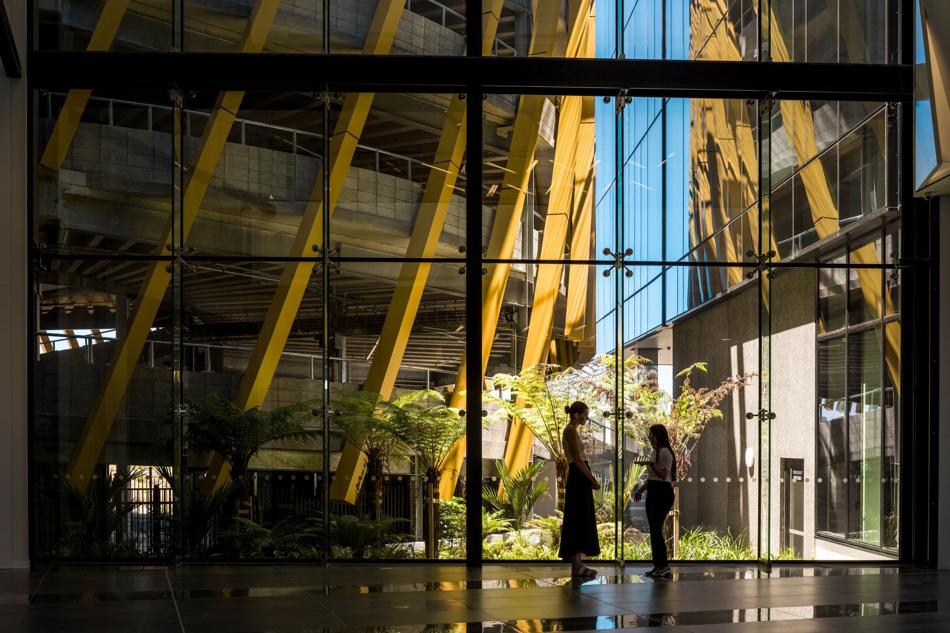
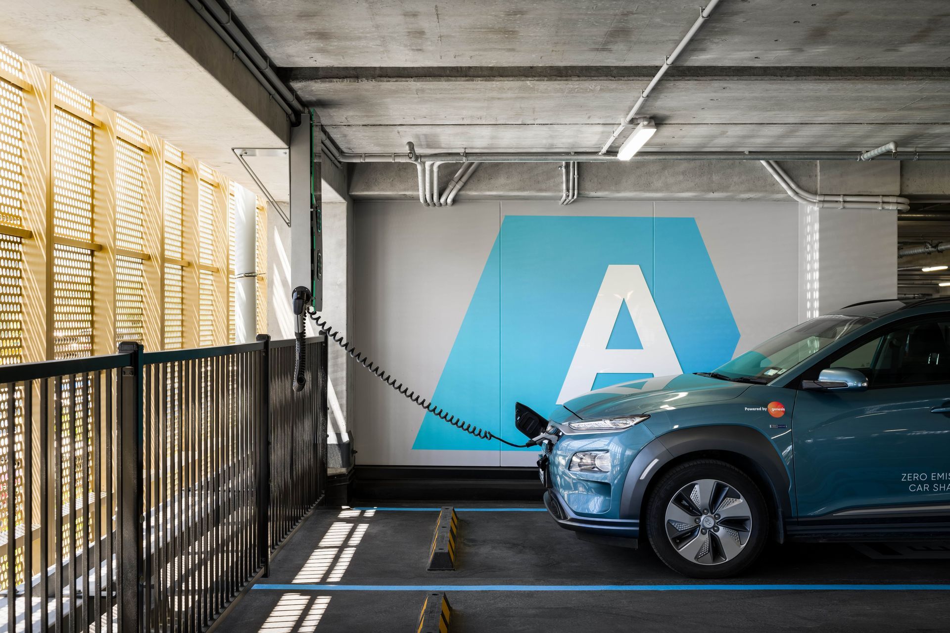
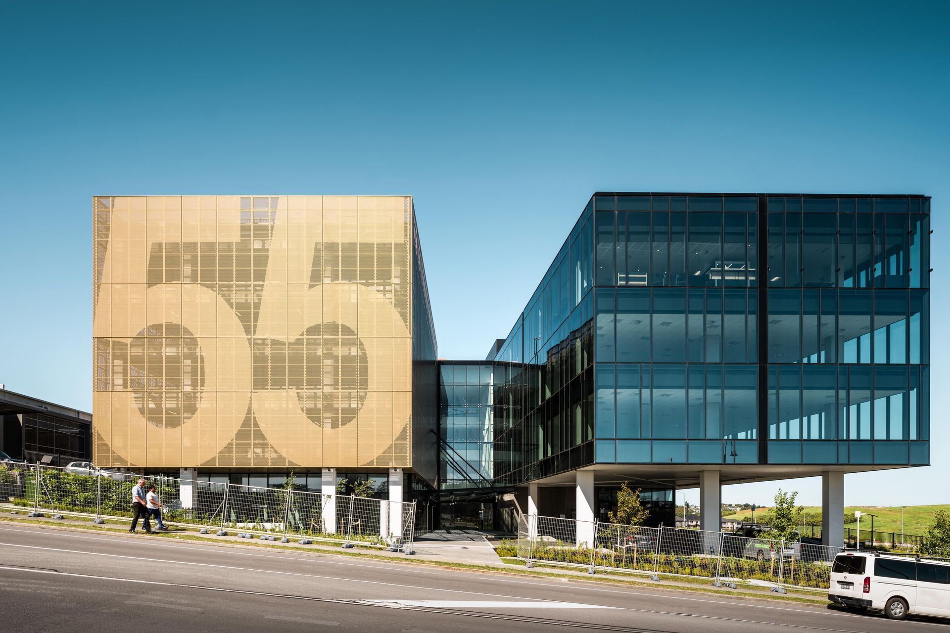
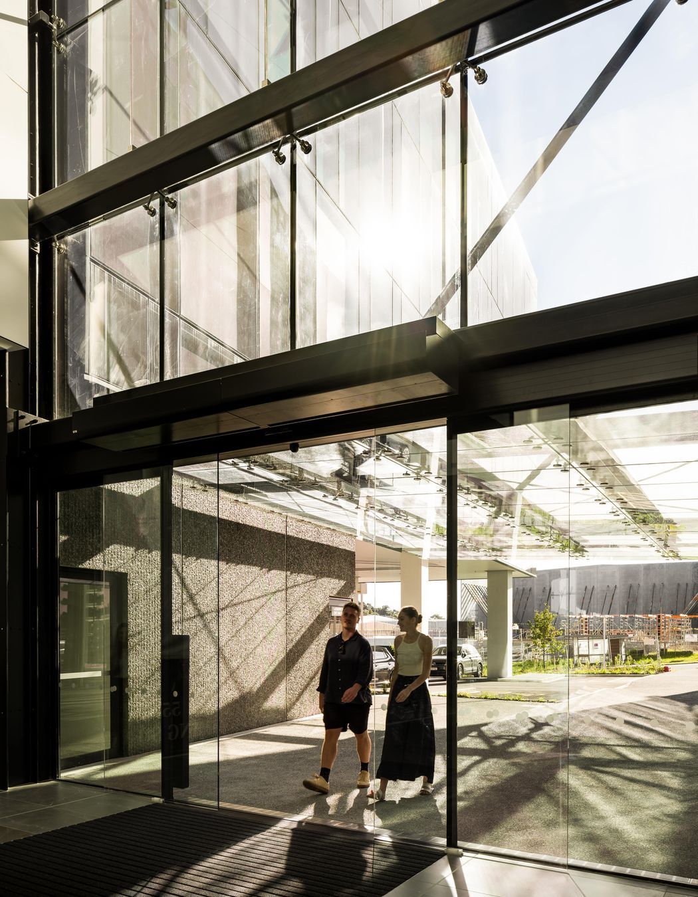

Views and Engagement
Professionals used
Cadpro. We are BIM, CAD and CAM software specialists, helping businesses unlock future opportunities and outcomes through fast, tailored and innovative solutions.
We have expertise in:
Providing BIM and CAD technology to architects, engineers, contractors and owner/operators.
Design for manufacture, CNC enablement and CNC post-processor development/customisation.
Data management solutions for manufacturers, designers and contractors.
Founded
1992
Established presence in the industry.
Projects Listed
2
A portfolio of work to explore.

Cadpro.
Profile
Projects
Contact
Project Portfolio
Other People also viewed
Why ArchiPro?
No more endless searching -
Everything you need, all in one place.Real projects, real experts -
Work with vetted architects, designers, and suppliers.Designed for New Zealand -
Projects, products, and professionals that meet local standards.From inspiration to reality -
Find your style and connect with the experts behind it.Start your Project
Start you project with a free account to unlock features designed to help you simplify your building project.
Learn MoreBecome a Pro
Showcase your business on ArchiPro and join industry leading brands showcasing their products and expertise.
Learn More