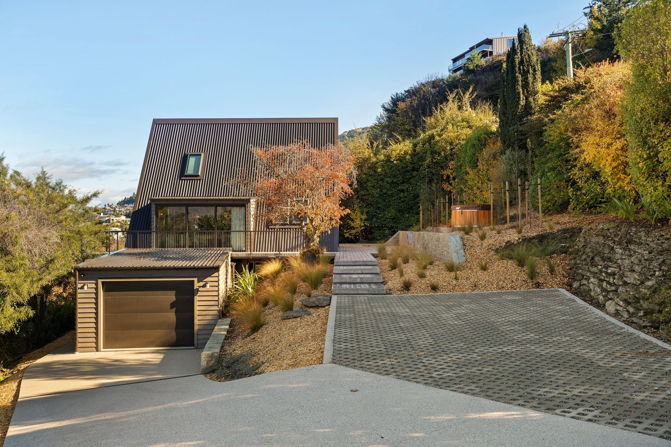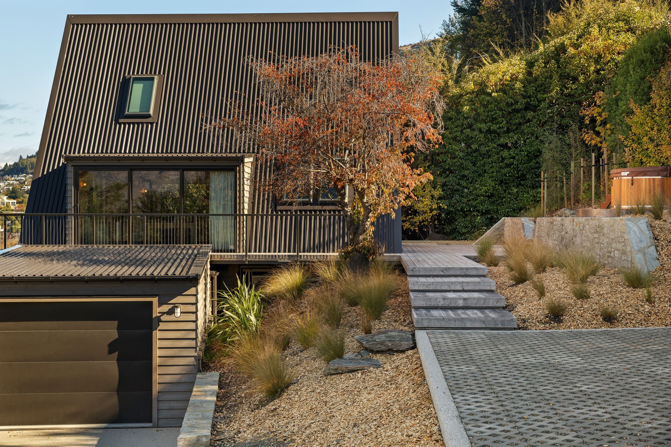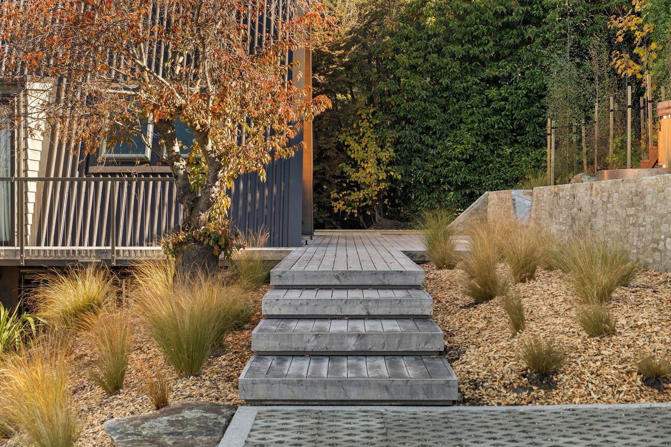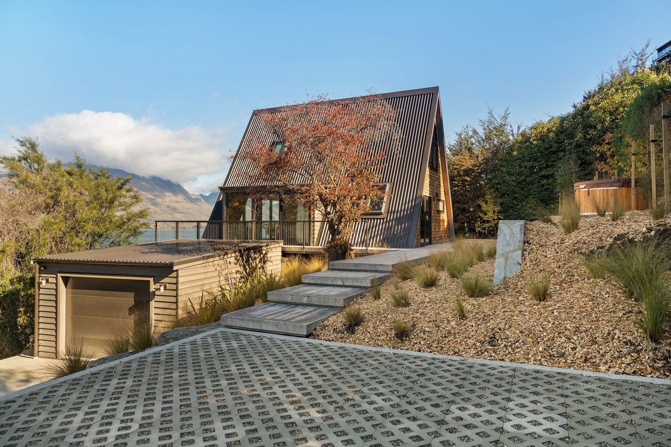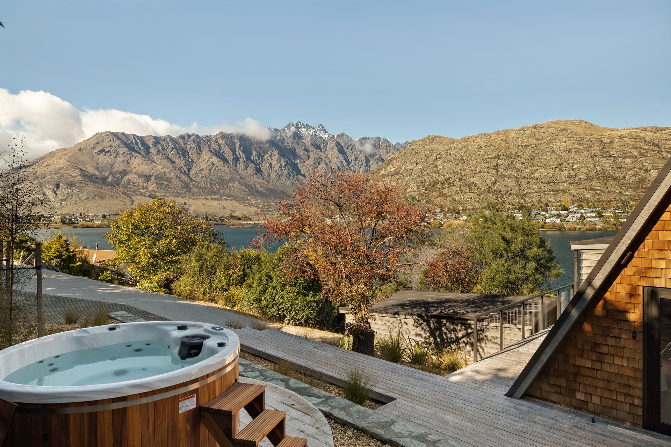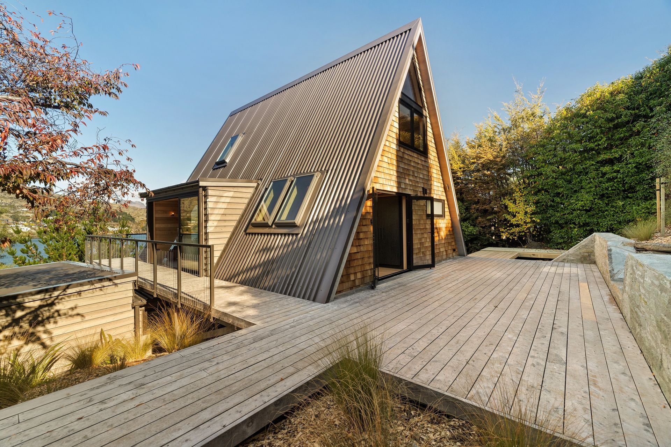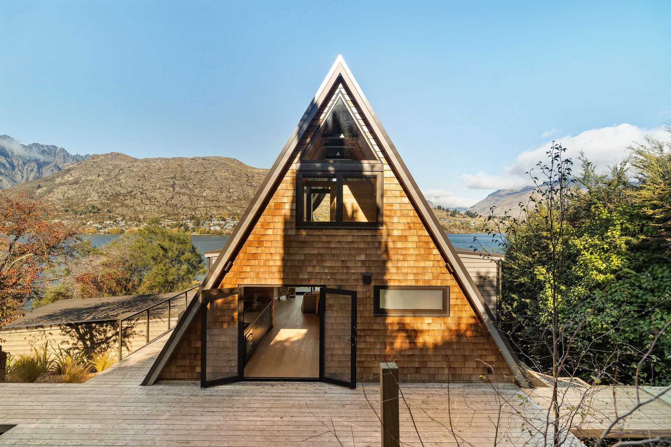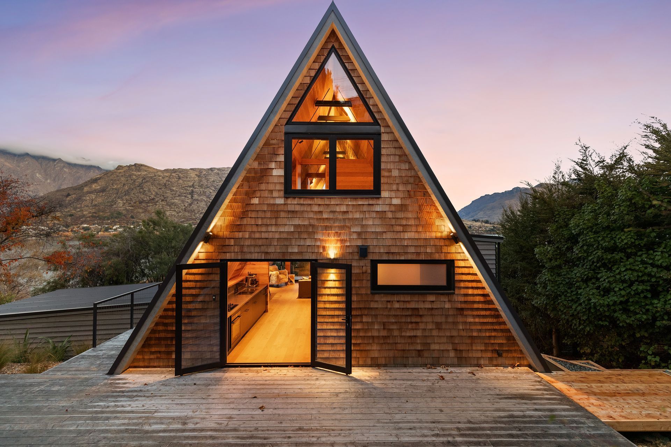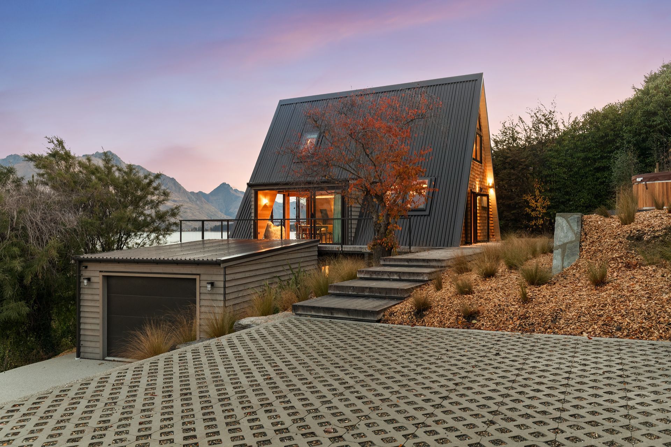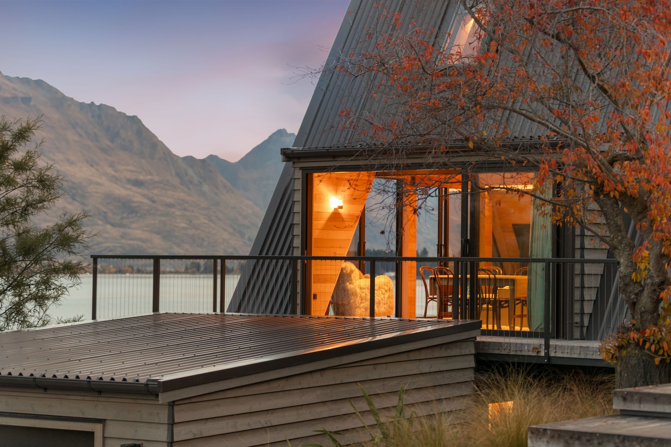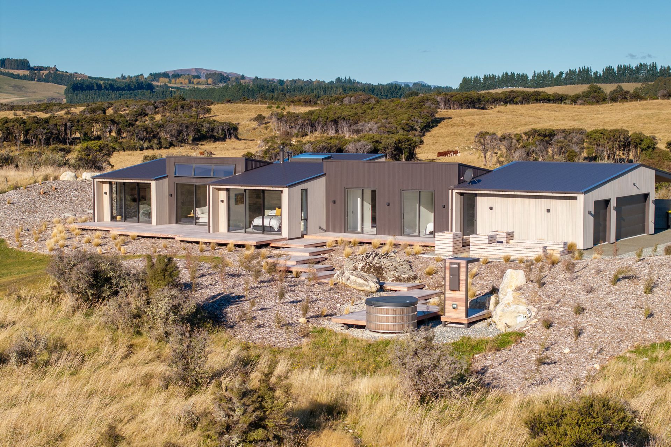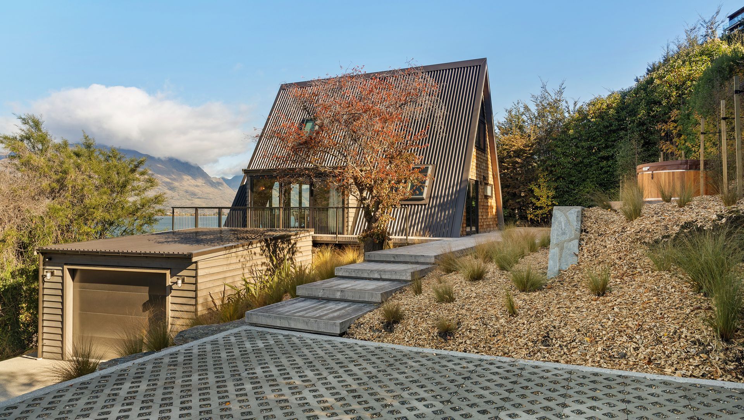The Habitat Design Co, helmed by its founder Robbie Dick along with teammates Lisandra and Ben, has been creating architectural marvels since its inception in 2015. Robbie shares, "I formed the company back in 2015. We mainly work on residential new builds and alterations in the Queenstown Lakes area. There are currently 3 of us in the team including myself, Lisandra, and Ben." This tight-knit team brings a unique blend of creativity and precision to their projects.
In a recent renovation, the client's appreciation for the classic A-frame style played a pivotal role in the design. The collaboration between The Habitat Design Co, Southern Projects' Mark, and Velvin Building's Joe from the design stage allowed for a holistic assessment of various design decisions. Robbie notes, "We had a really good team involved for this project. Right from the design stage I worked with Mark the QS/project manager and the Joe the builder from Velvin Buildings. This helped assess the pros and cons of various design decisions early on in the process."
The clients' vision to retain the character of the house led to retaining the existing A-frame structure despite initial considerations for a complete demo and rebuild. "The clients were great to work with and had a clear vision for what they were trying to achieve. They loved the classic A Frame style and wanted to retain the character of the house. We explored options to demo and rebuild but kept coming back to existing A Frame," says Robbie.
The renovation presented its own set of challenges, especially with a house built in the 70s. Major structural modifications which required engineering solutions to support the structure. Robbie explains, "Carrying out major renovations to a house built in the 70s was always going to be a challenge. We opened up the living area and added dormers which required engineering solutions to support the structure. We had to work within the restraints of the sloping A-frame roof which made maintaining head clearance for access routes and stairs a challenge (especially with limited plans on council files). We added a skylight above the spiral staircase to mitigate this as well as carrying out many site measures. Adding the bedrooms and garage to the ground floor involved working with the existing subfloor, and ground levels. During construction, the existing asbestos tile roof had to be removed before any new building work could begin."
Among the standout features of this project is the spiral staircase, installed with remarkable precision. "The spiral staircase is an impressive feature of the house. We worked closely with a company in Auckland to get it perfect. When it was installed on site it was craned in between the rafters with just millimeters of clearance," mentions Robbie. The beech tongue-and-groove wall and ceiling linings exemplify the exceptional craftsmanship of the builders. Choosing steel roofing for its low maintenance and aesthetic appeal, the ColorCote roofing became the ideal solution. Robbie emphasizes, "When choosing a roofing product we wanted low maintenance and aesthetically appealing cladding. ColorCote pre-painted steel roofing was the ideal solution." ColorCote ZinaCore was used for this project and supplied to Dimond Roofing, who roll formed a total of 244.91 linear meters of Dimond LT7 in the colour Ironsand.
"We explored using Tray metal roofing however the clients preferred a product that didn’t make the house look too modern. After looking at a number of different profiles we decided on the LT7 profile which looks great," says Robbie. The LT7 profile from Dimond Roofing was specifically chosen to avoid a too-modern look, adding to the project’s distinctiveness.
Collaboration and clear communication are a strong point, for both The Habitat Design Co. and Velvin Building, who have worked across numerous projects together. "We’ve collaborated with Velvin Building on a number of projects and Joe and his team are always great to work with. The recognition and awards they have received for this project is thoroughly deserved," Robbie shares. The recognition and awards the project received, including the Southern Supreme Renovation of the Year, Pink Batts Craftsmanship Award, Builders Academy Renovation in the $1 million - $2 million Category, and a Gold Award, attest to the dedication and excellence of Joe and his team.
This project not only showcases the outstanding craftsmanship involved but also the thoughtful design and use of materials that will stand the test of time. From the raw exposed-steel beams and portal frames to the warm tones of Southland beech, the harmonious blend of old and new materials adds a timeless character to the house. As Robbie Dick eloquently puts it, "This creative renovation has transformed a derelict A-frame into an iconic and enduring family home."
- Architect: The Habitat Design Co.
- Builder: Velvin Building
- Roofing Supplier: Dimond Roofing
- Roll Former Supplier: ColorCote
