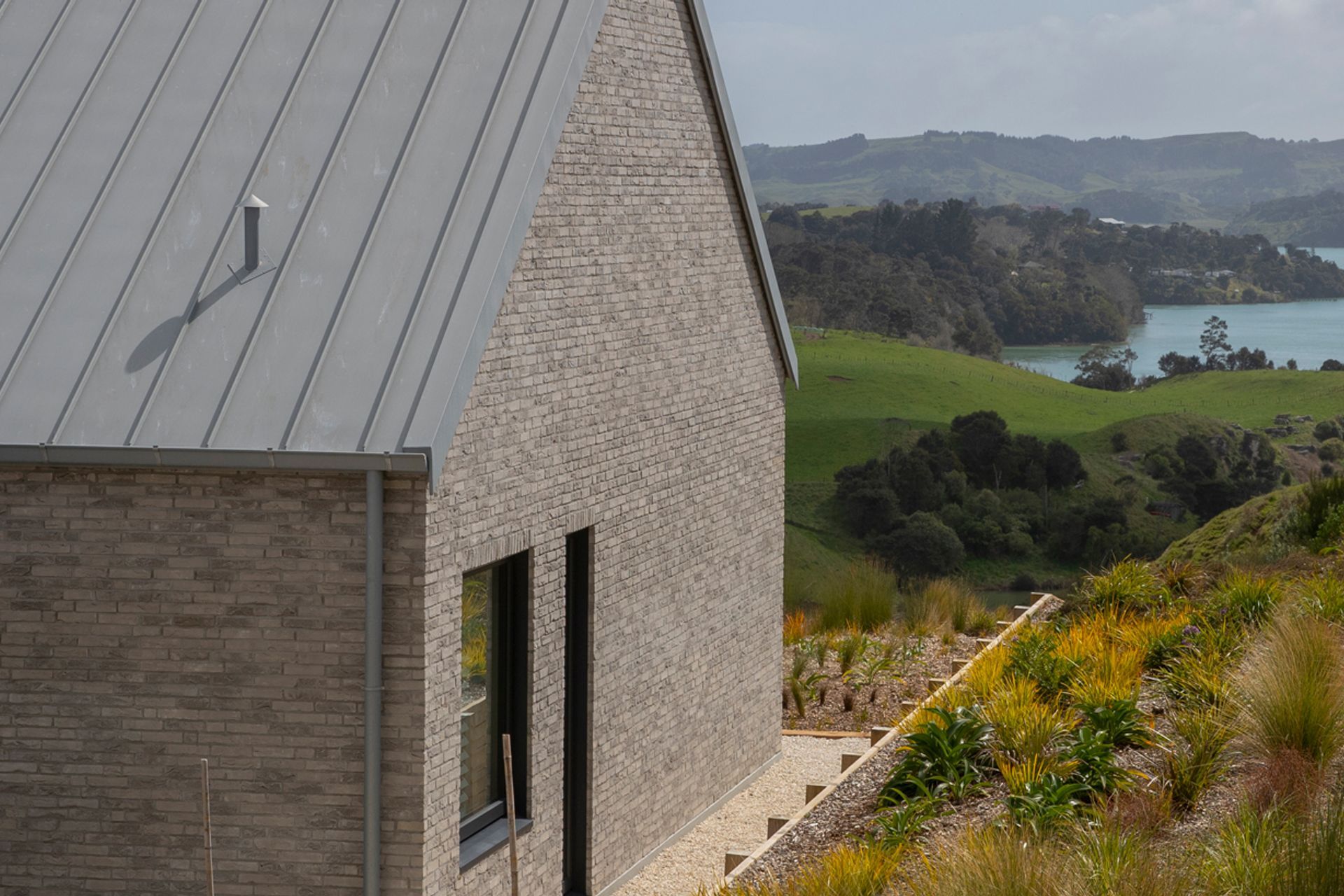About
Ahuru Passive House.
- Title:
- Ahuru - Passive House Plus, Raglan
- Architectural Designer:
- Tawa Architecture
- Category:
- Residential/
- New Builds
- Region:
- Waikato, NZ
- Completed:
- 2024
- Price range:
- $2m - $3m
- Building style:
- Contemporary
- Photographers:
- TROY CONSTABLE, CHRISTEL YARDLEY
Project Gallery





Views and Engagement
Products used
Professionals used

Tawa Architecture. Welcome to Tawa Architecture, where elevated architectural design meets proven performance. Based in the beautiful Waikato region, we specialise in Passive House, High-Performance, and SIPs architectural design and build. When you choose Tawa Architecture, you're choosing a team of experts dedicated to creating sustainable, energy-efficient, and stunning spaces that truly reflect your vision.
Our services include bespoke architectural and interior design tailored to your unique requirements, as well as Passive House design that prioritises energy efficiency and comfort. With our experienced and highly qualified team, you can trust us to deliver exceptional results that surpass your expectations. Let us bring your dream home to life with our focus on quality, sustainability, and eco-friendly practices.
TAWA Architecture is led by director and designer Brooke Cholmondeley-Smith. With over 25 years of national and international experience, Brooke brings exceptional expertise in architectural and interior design, specialising in high-performance and Passive Homes, as well as SIPs construction. TAWA Architecture are dedicated to all aspects of design and sustainable technologies, ensuring that every project combines innovation, efficiency, and beautiful design.
Certified Passive Homes
As Certified Passive House Designers, TAWA is passionate about creating homes that are both enduring in design and highly sustainable. Brooke achieved Passive House Certification and completed the first Passive House in the Waikato in 2011. As pioneers in this building method, TAWA is dedicated to using the latest technology to ensure homes are timeless, incredibly energy-efficient, and environmentally friendly. Passive Homes offer superior energy efficiency, exceptional indoor air quality, and enhanced thermal comfort - setting the standard in sustainable living.
High-Performance Homes
Specialists in designing high-performance residential homes, Tawa Architecture ensures the success of their projects by partnering and aligning with Certified Passive House Tradesmen. This crucial collaboration between a qualified builder and designer guarantees that every detail is meticulously planned and executed, resulting in homes that achieve the highest standards of energy efficiency and sustainability. By incorporating advanced building techniques and materials, TAWA Architecture’s expertise ensures reduced energy consumption, lower utility costs, and a smaller environmental footprint. Their high-performance designs also prioritise durability, strength, and overall occupant well-being, creating healthier and more sustainable living environments.
SIPs Construction
Tawa’s knowledge and understanding of Passive principles strongly informs their design approach giving them a critical understanding of thermal modelling using PHPP software, airtight and thermal-bridge free construction. This experience enables them to seamlessly integrate these principles into the SIPs framework which offers them a huge advantage to deliver exceptionally built bespoke architecturally designed homes that are not only beautiful but outperform standard methods of construction on many levels.
Founded
2016
Established presence in the industry.
Projects Listed
7
A portfolio of work to explore.

Tawa Architecture.
Profile
Projects
Contact
Other People also viewed
Why ArchiPro?
No more endless searching -
Everything you need, all in one place.Real projects, real experts -
Work with vetted architects, designers, and suppliers.Designed for New Zealand -
Projects, products, and professionals that meet local standards.From inspiration to reality -
Find your style and connect with the experts behind it.Start your Project
Start you project with a free account to unlock features designed to help you simplify your building project.
Learn MoreBecome a Pro
Showcase your business on ArchiPro and join industry leading brands showcasing their products and expertise.
Learn More






















