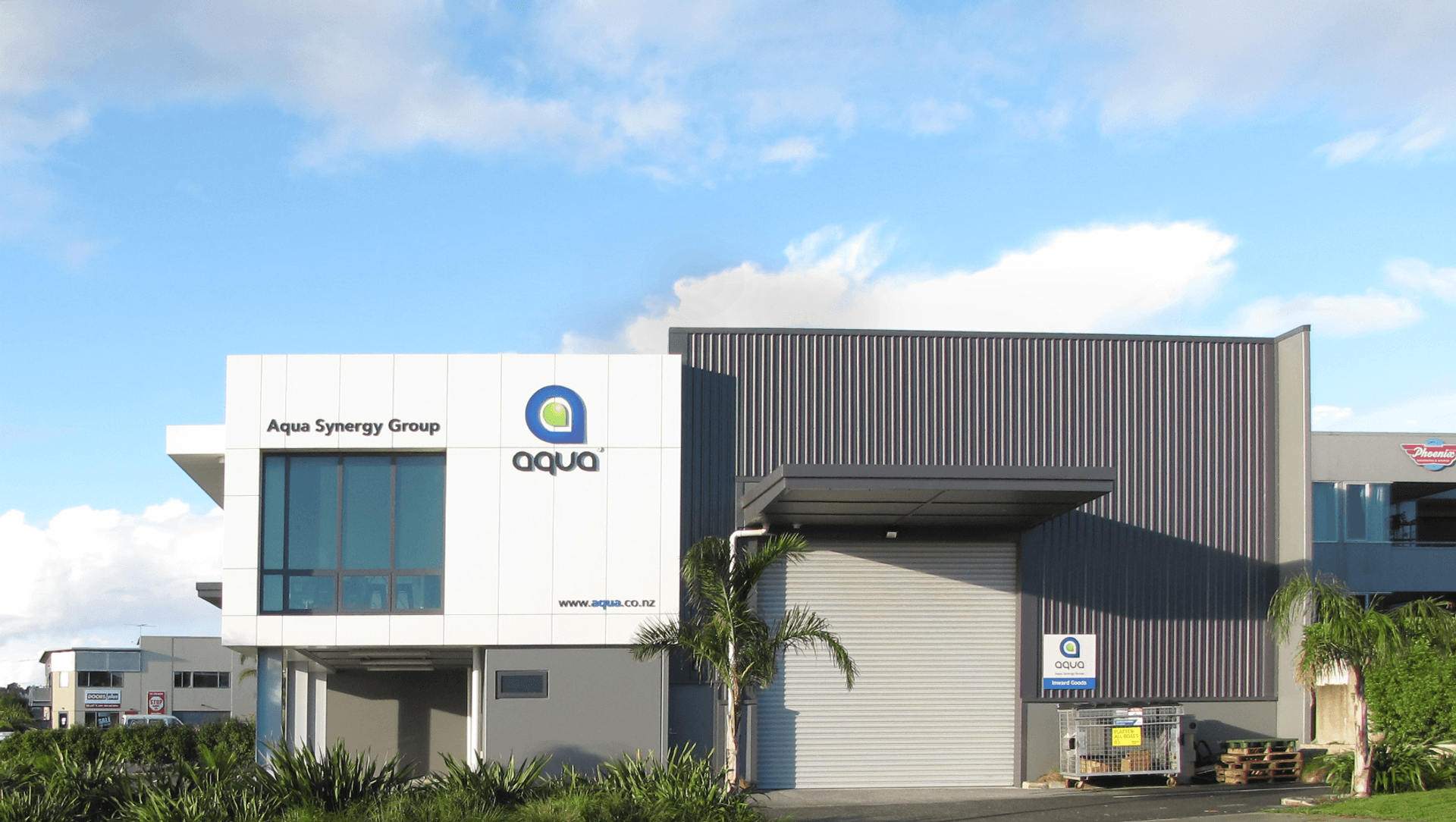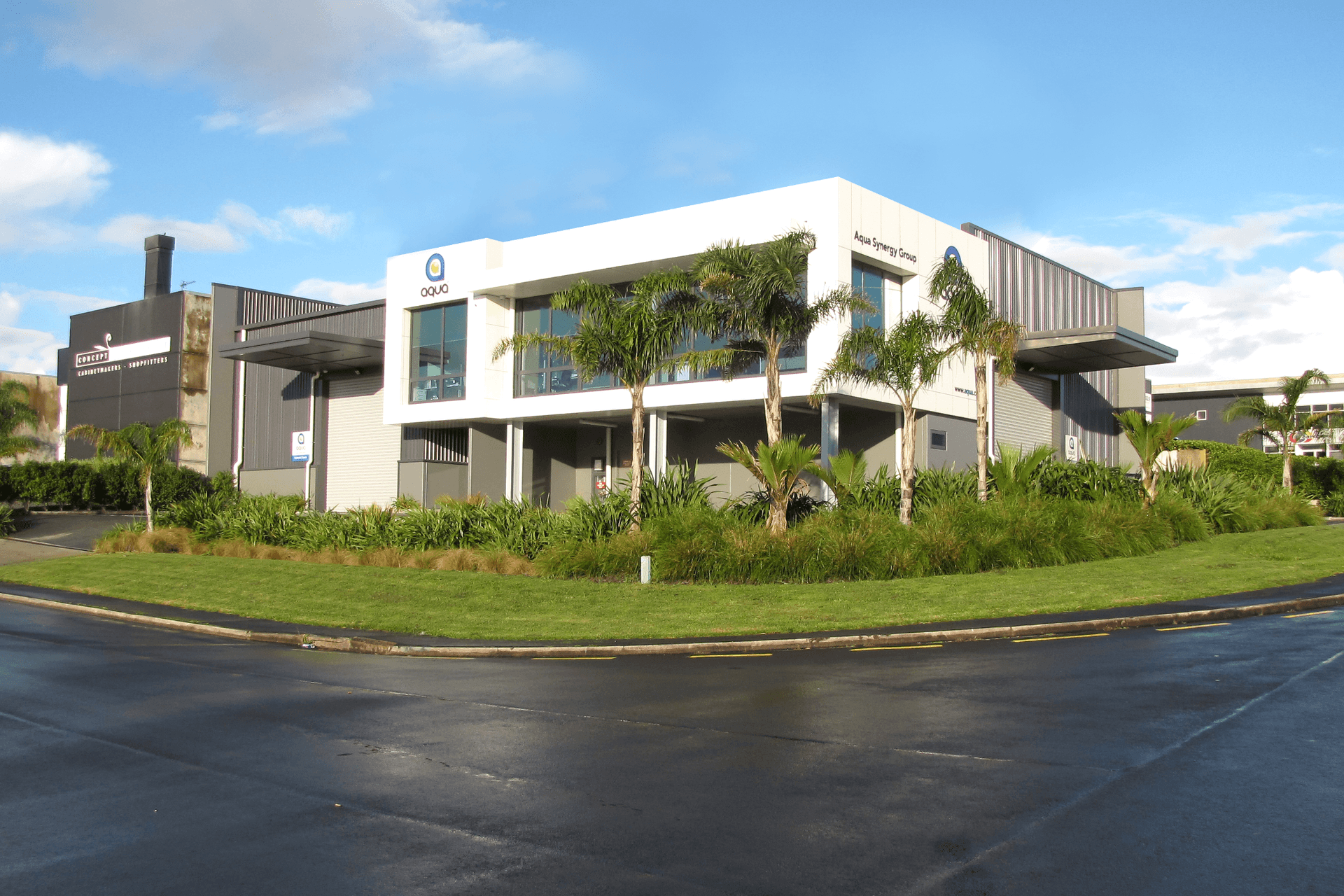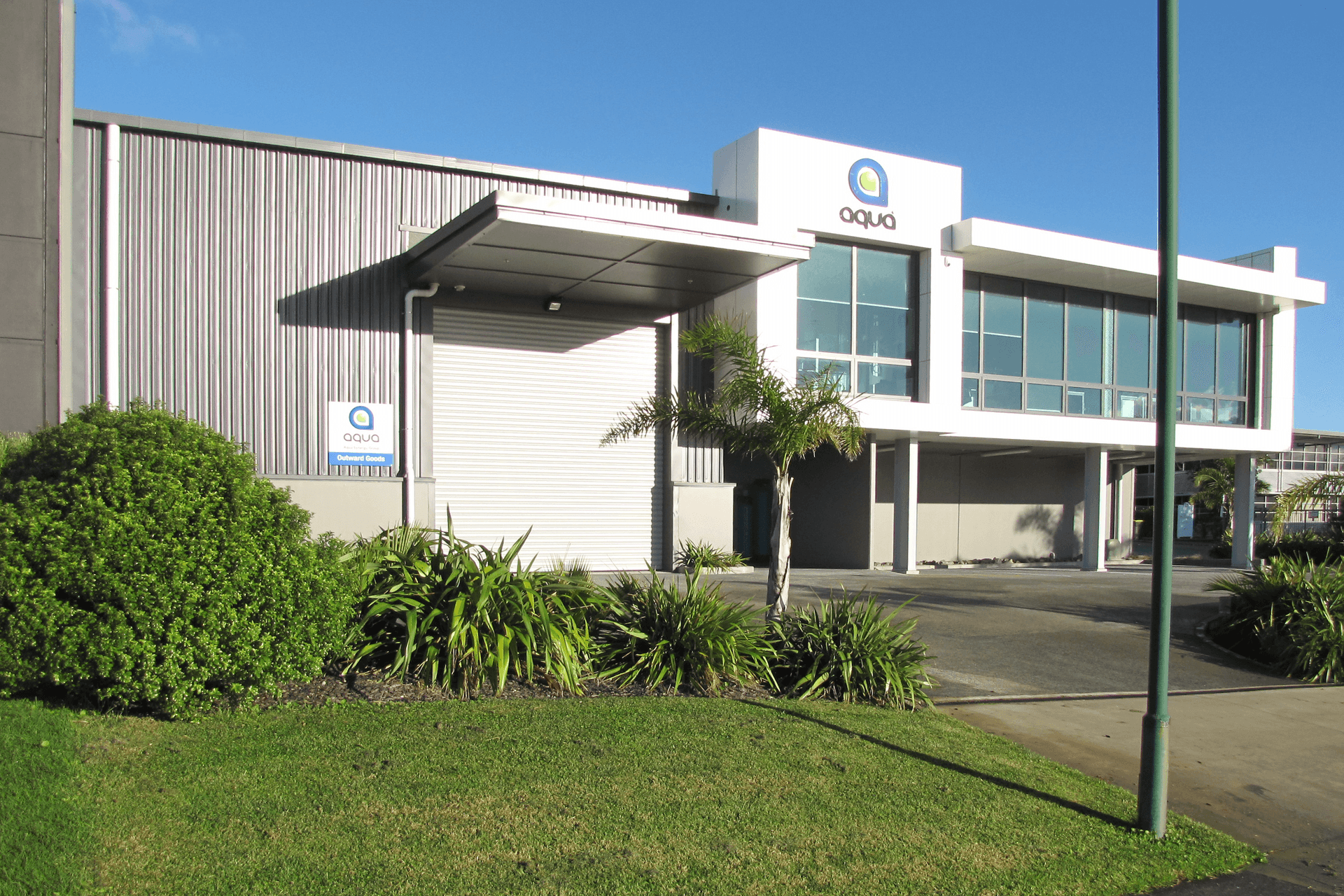About
Albany Office Warehouse.
ArchiPro Project Summary - A strategically designed office-warehouse facility featuring dual roller door access, open plan triple-height storage, light-filled offices, and convenient sheltered parking, optimized for large vehicle maneuverability and future adaptability.
- Title:
- Albany Office & Warehouse
- Architect:
- Stephen Matthews Architects Ltd
- Category:
- Commercial/
- Office
- Photographers:
- SMA
Project Gallery
Views and Engagement
Professionals used

Stephen Matthews Architects Ltd. Established in Auckland in 1989, Stephen Matthews Architects Ltd is a small team of architects and designers who work together to deliver high-quality architectural outcomes for our clients on the North Shore and beyond. Our range of experience and creative problem-solving skills allow us to develop innovative solutions to architectural problems.
Founded
1989
Established presence in the industry.
Projects Listed
12
A portfolio of work to explore.

Stephen Matthews Architects Ltd.
Profile
Projects
Contact
Project Portfolio
Other People also viewed
Why ArchiPro?
No more endless searching -
Everything you need, all in one place.Real projects, real experts -
Work with vetted architects, designers, and suppliers.Designed for New Zealand -
Projects, products, and professionals that meet local standards.From inspiration to reality -
Find your style and connect with the experts behind it.Start your Project
Start you project with a free account to unlock features designed to help you simplify your building project.
Learn MoreBecome a Pro
Showcase your business on ArchiPro and join industry leading brands showcasing their products and expertise.
Learn More





















