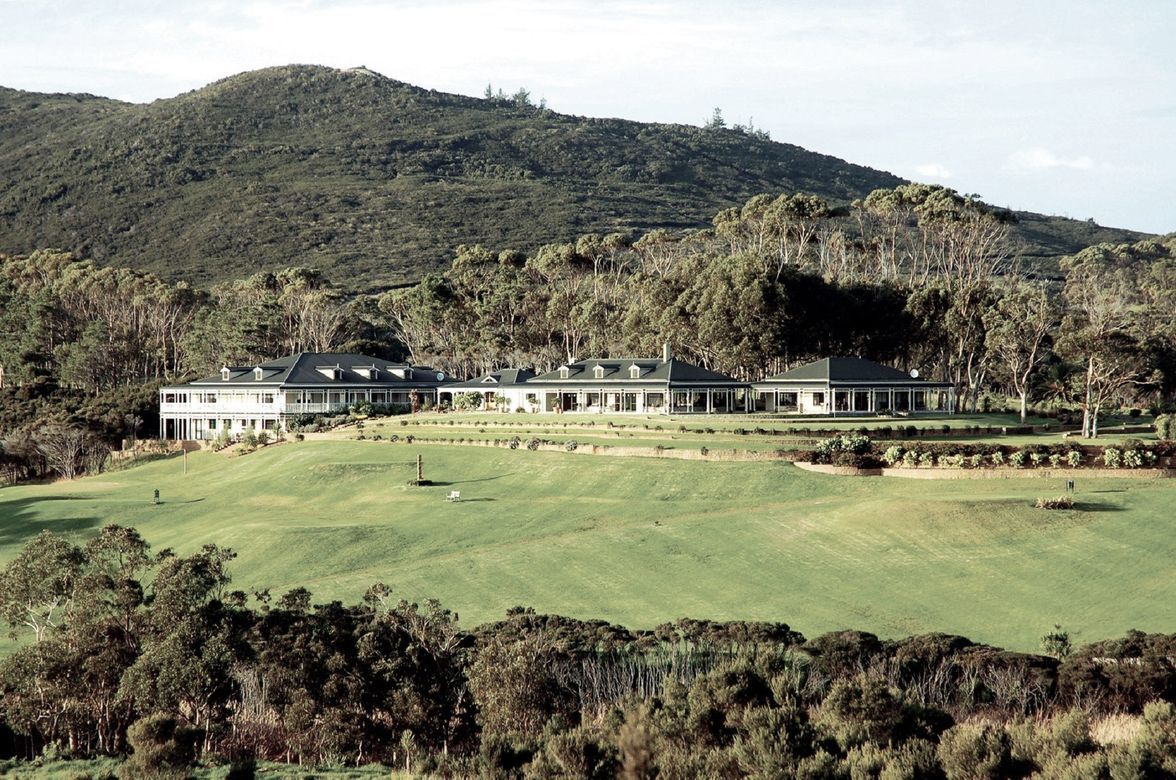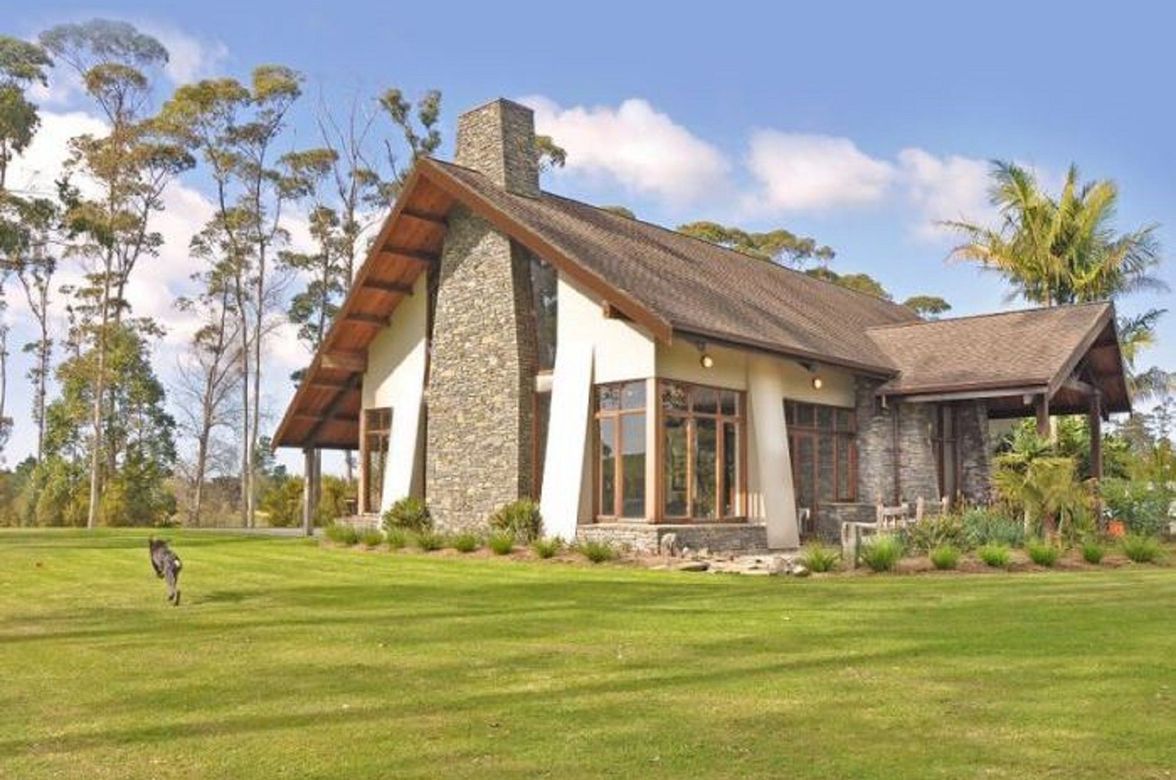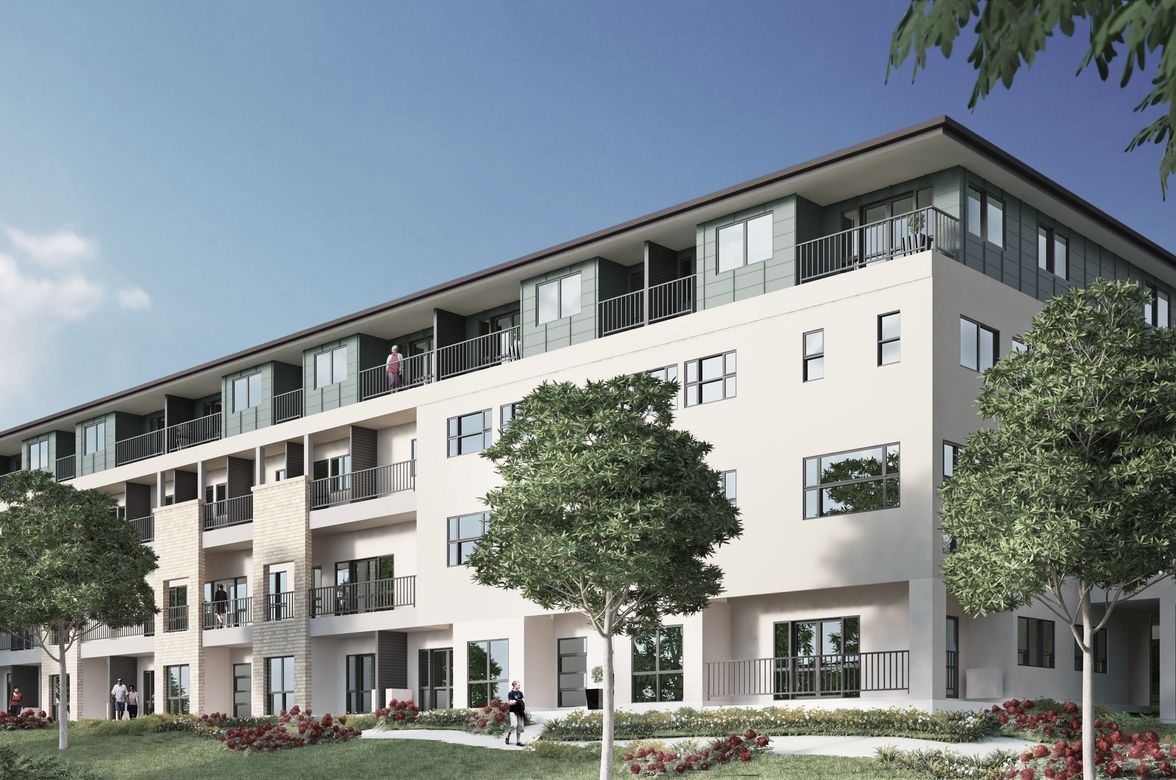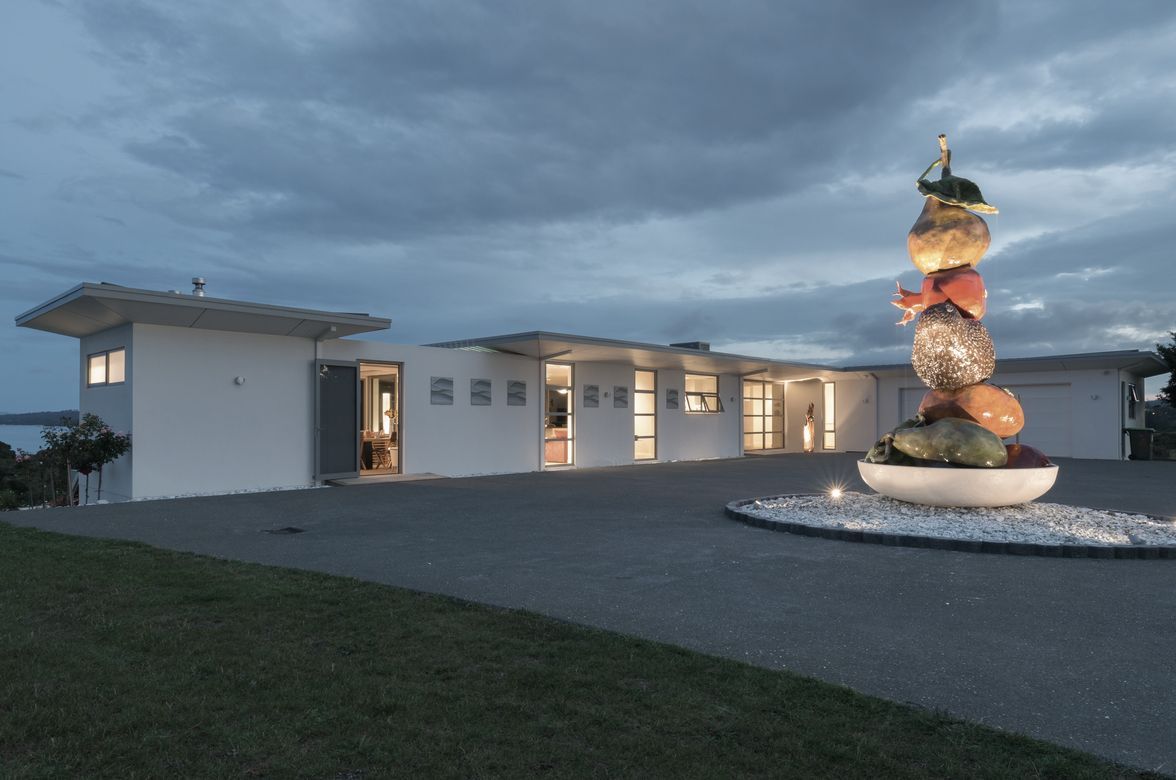Alderton Park Residence
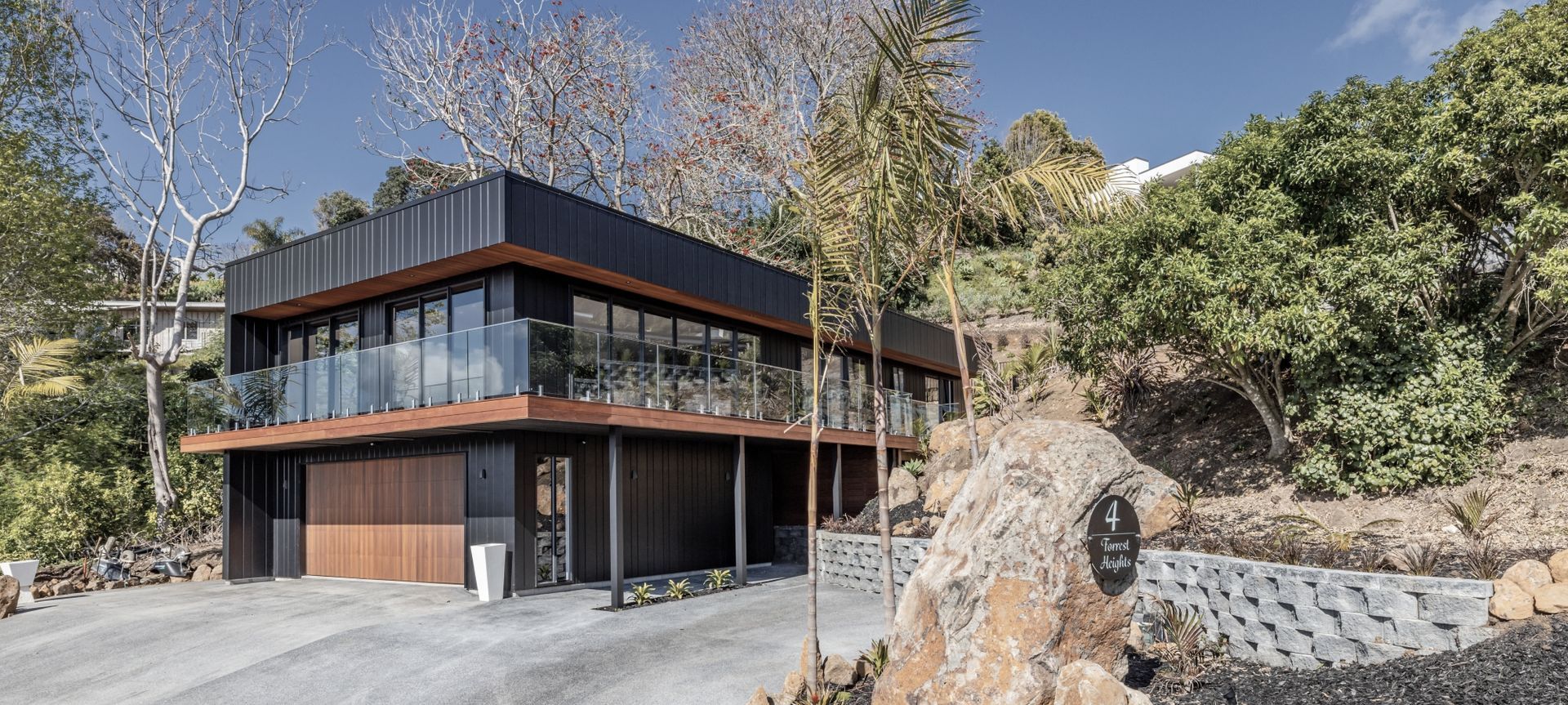
Alderton Park in Kerikeri is a beautiful residential subdivision nestled into the valley facing East toward the Kerikeri Inlet. The owners of this Lot approached us to design a home that would make the most of a tricky site, steep in contour with natural rock all around.
This home was designed to stand out from the crowd, to be eye-catching and bold. Most of the homes in Alderton Park carry a similar look and style, so the task was to set this home apart.
The decision was to use black, glass and timber. No more, no less. As seen in the pictures this home really is a box. But a funky box, designed for easy living considering the difficult site. The ground floor is solely the garage, entry/lobby and stairwell. Upstairs is the living, dining, kitchen, three bedrooms, a bathroom, ensuite and separate toilet.
The use of a parapet roof allowed us to ‘hide’ a traditional mono-pitch roof behind the cladding, giving the home the box like form. Newson Construction built the home, as usual to a high standard.
Thinking of your dream home? Get in touch with the Arcline Team today.
No project details available for this project.
Request more information from this professional.
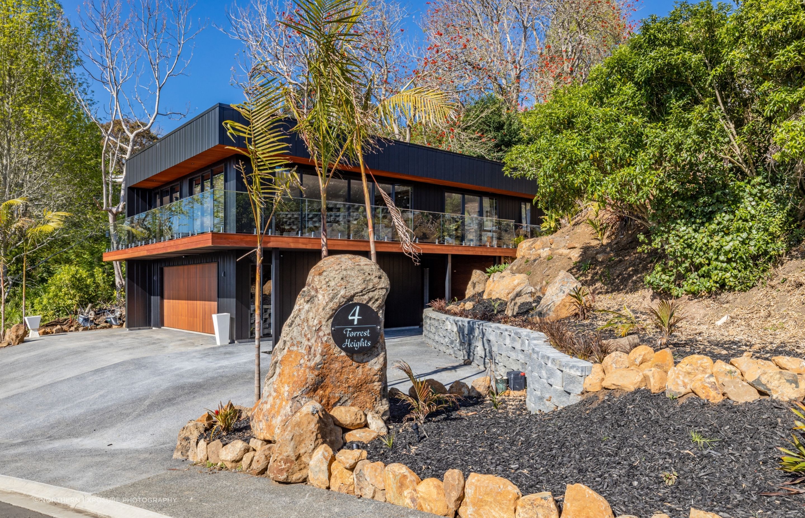
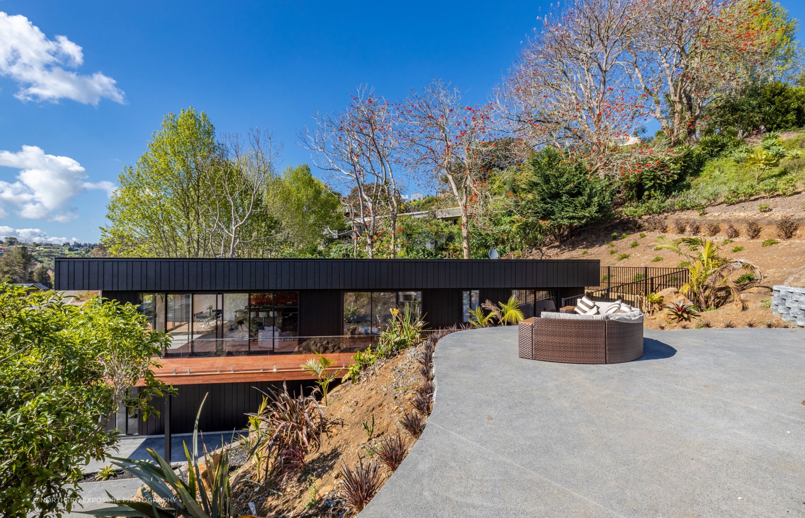
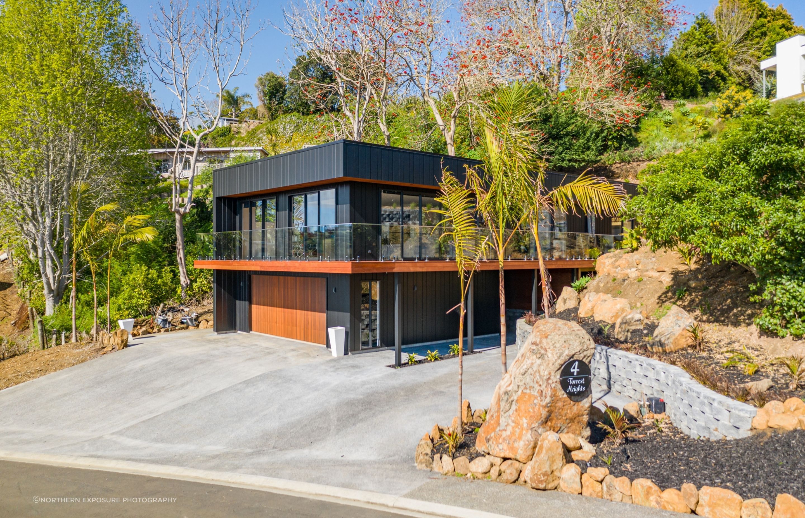
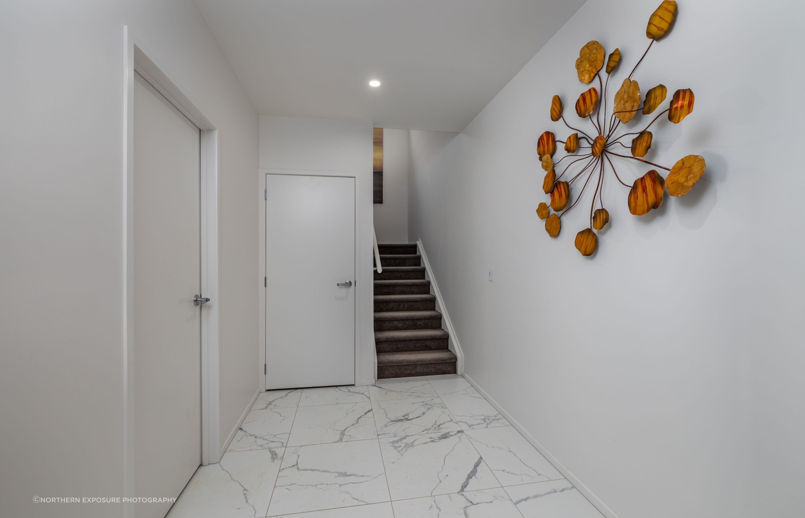
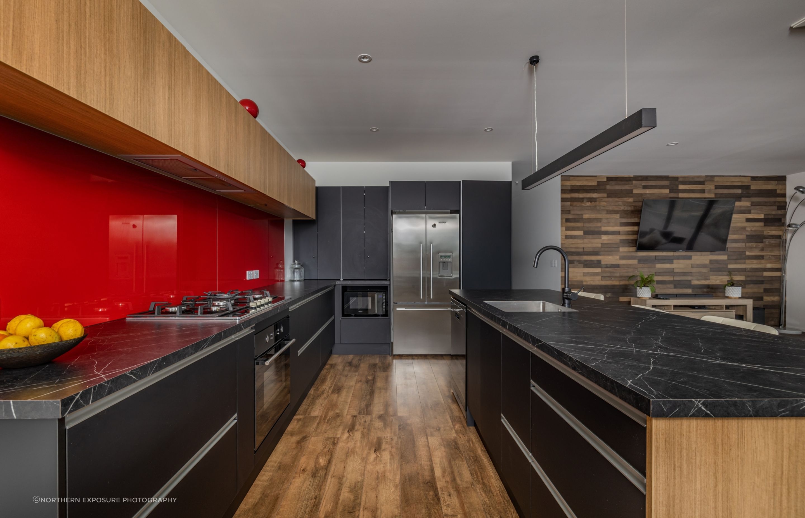
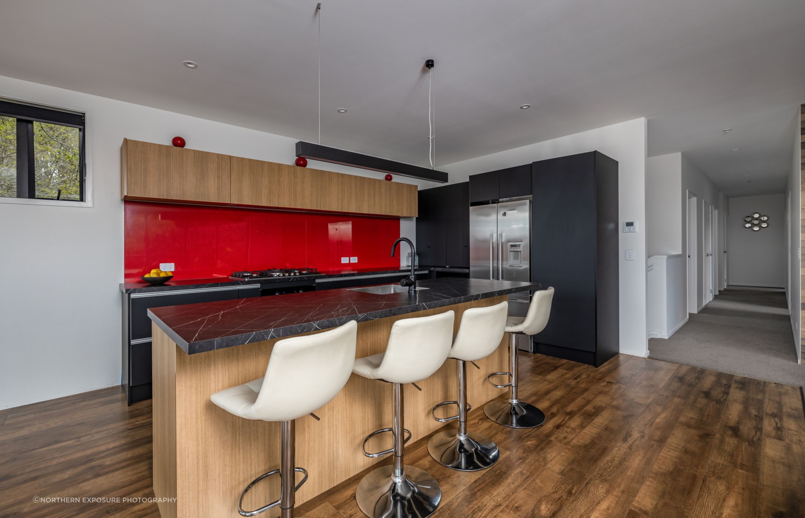
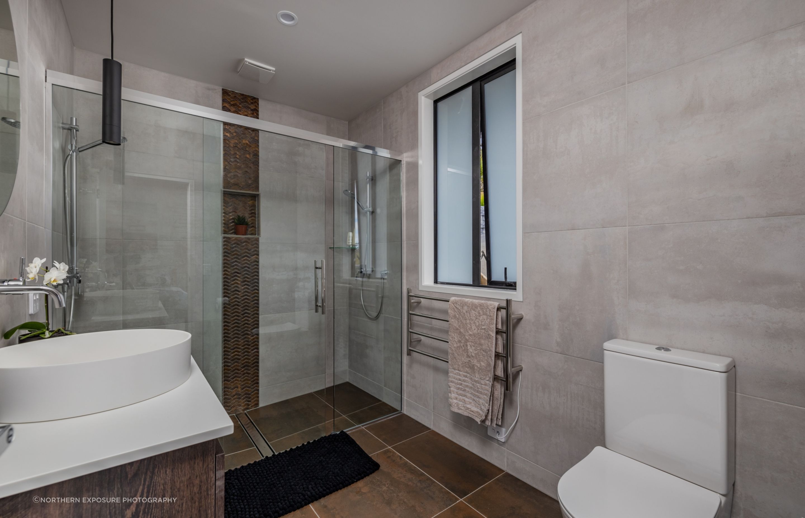
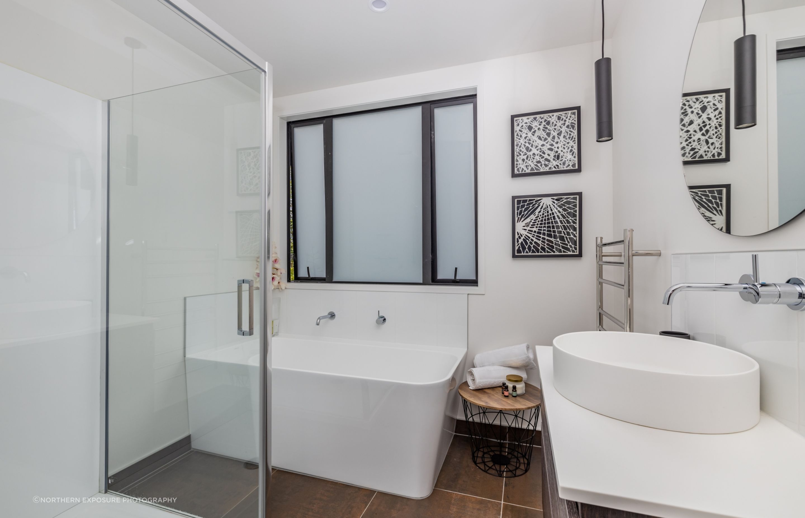
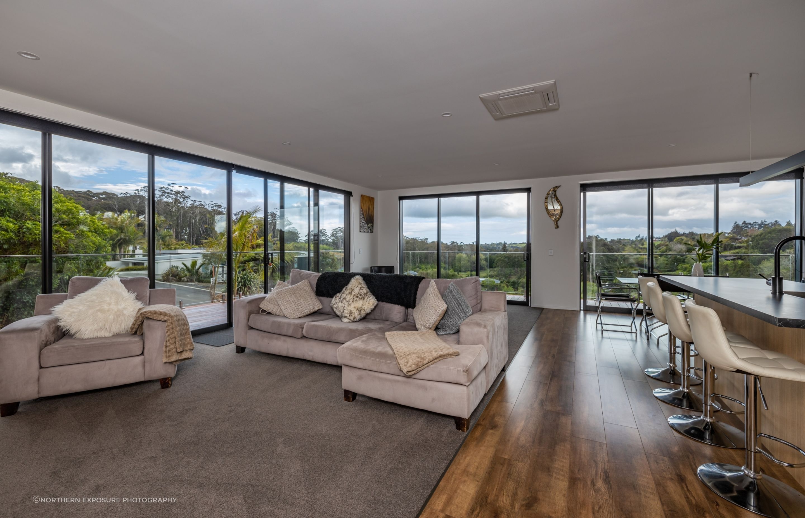
Professionals used in Alderton Park Residence
More projects by Arcline Architecture
About the
Professional
We’re a team of Architects, Architectural Designers and Project Managers creating great designs on time and on budget time after time. We design across all sectors of the construction industry and we have a wealth of experience in new homes, commercial architecture, educational architecture and eco homes. Your wants, needs and desires are transformed into creative, clear and fully detailed plans, the first step to seeing your dream project come alive.
Our team is lead by Alan Simpkin, a fully qualified builder and Architectural Designer with over 25 years of building and design experience. We focus on giving you a hassle-free experience while planning and obtaining the necessary consents for your building project. Our commitment is to open and friendly communication so we involve you in every step of the process. We make sure your new project is exactly as you want it.
We live by our motto: ‘Excellence by Design’ .
- ArchiPro Member since2015
- Follow
- Locations
- More information
Why ArchiPro?
No more endless searching -
Everything you need, all in one place.Real projects, real experts -
Work with vetted architects, designers, and suppliers.Designed for New Zealand -
Projects, products, and professionals that meet local standards.From inspiration to reality -
Find your style and connect with the experts behind it.Start your Project
Start you project with a free account to unlock features designed to help you simplify your building project.
Learn MoreBecome a Pro
Showcase your business on ArchiPro and join industry leading brands showcasing their products and expertise.
Learn More



