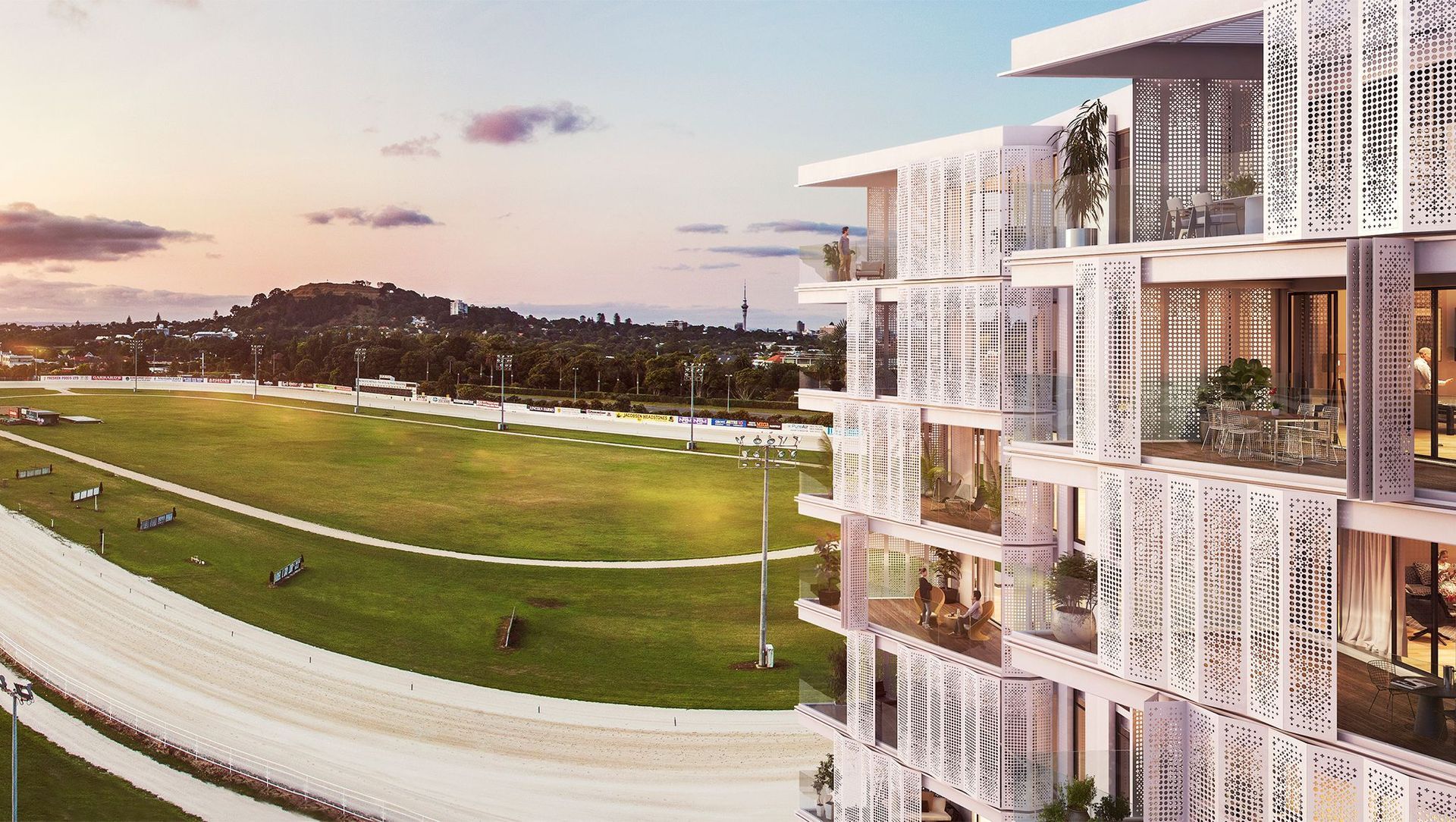About
Alexander Park Apts Epsom.
ArchiPro Project Summary - Comprehensive planning support for the Alexander Park Apartments, a mixed-use development featuring 246 residential units and commercial spaces, including retail and dining, across four buildings with a maximum height of 35 metres.
- Title:
- Alexander Park Apartments, Epsom
- Master Planner:
- Campbell Brown
- Category:
- Residential/
- New Builds
- Photographers:
- Mark Scowen Photography
Project Gallery
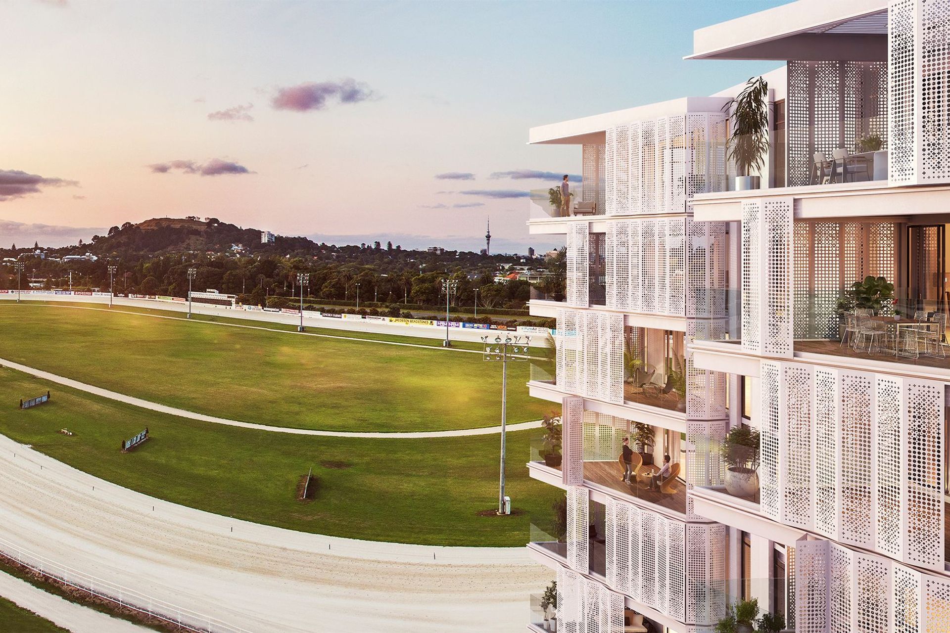
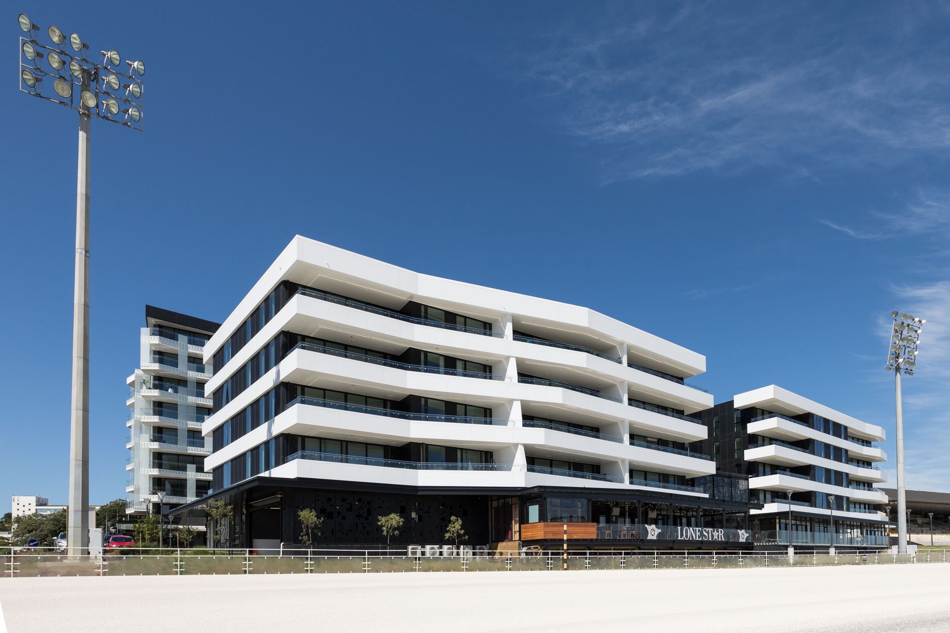
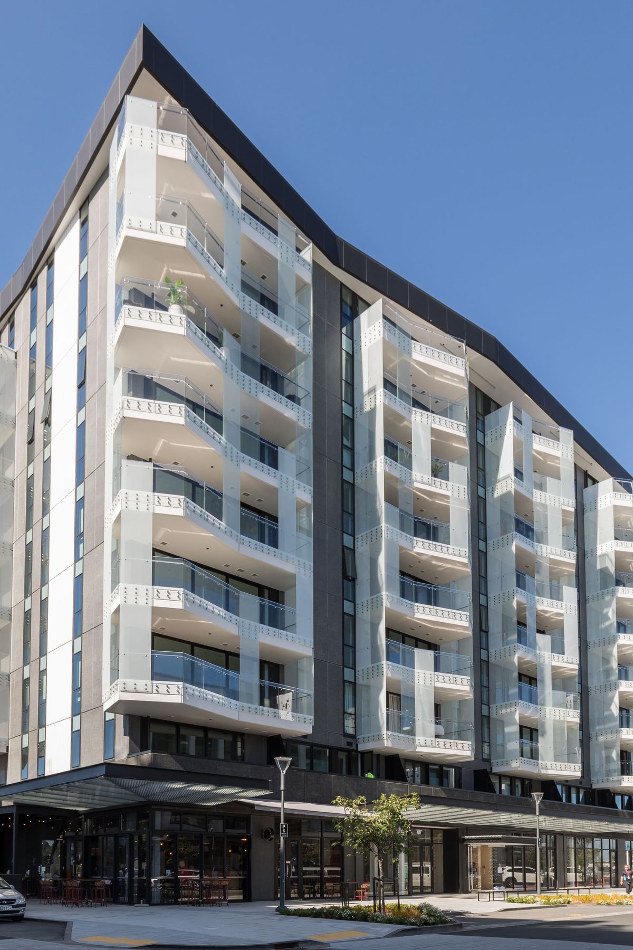
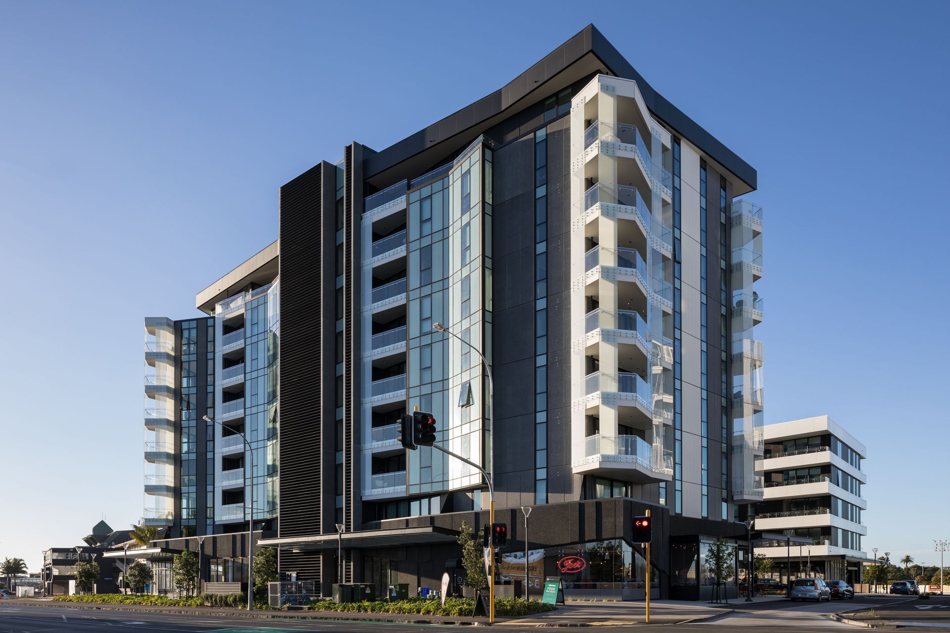
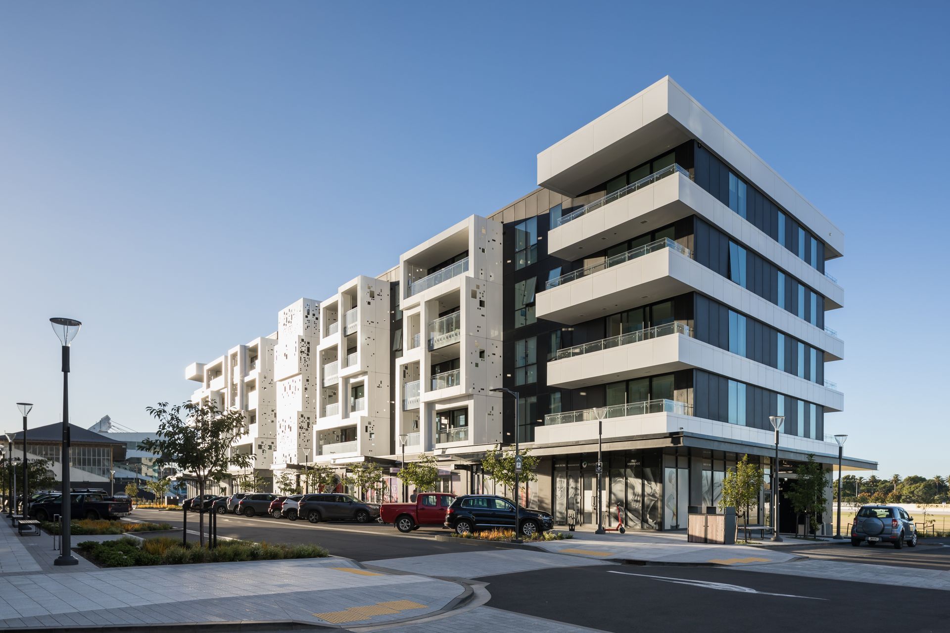
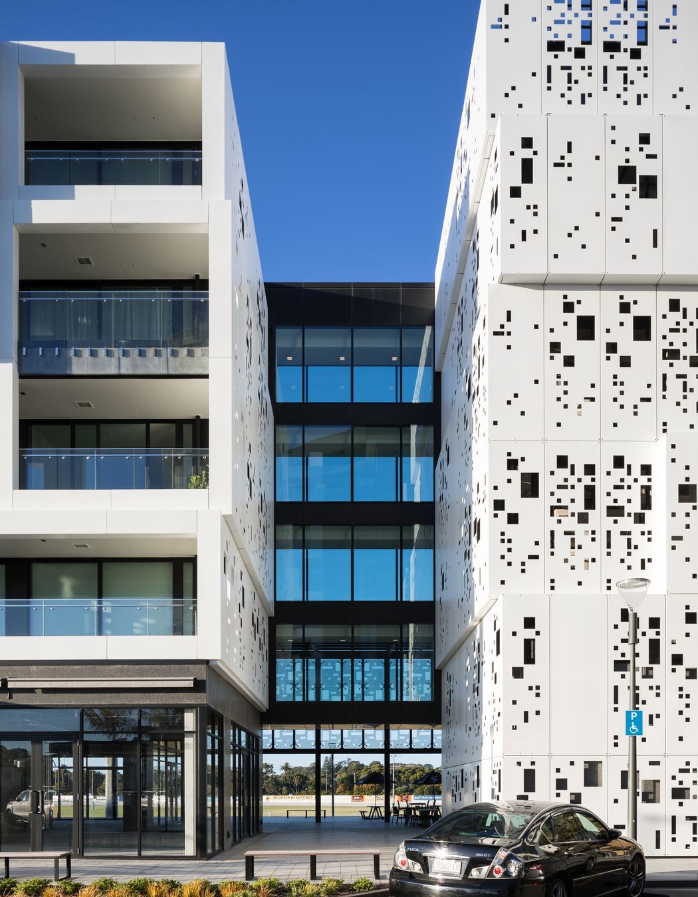
Views and Engagement
Professionals used

Campbell Brown. As planning and resource management specialists, we’re here to take the stress and hassle out of your planning project. We offer a range of services based on due diligence, risk identification and scenario planning.
We are known and trusted by clients and councils throughout New Zealand for our strategic, independent and impartial advice. While the majority of our work is in Auckland, we also work around the country – we’ve completed projects from the subantarctic islands in the south, to Kaitaia in the north, and everywhere in between. Our mission is to make a significant contribution to the development of great cities and great environments through quality advice and innovation.
Year Joined
2021
Established presence on ArchiPro.
Projects Listed
24
A portfolio of work to explore.
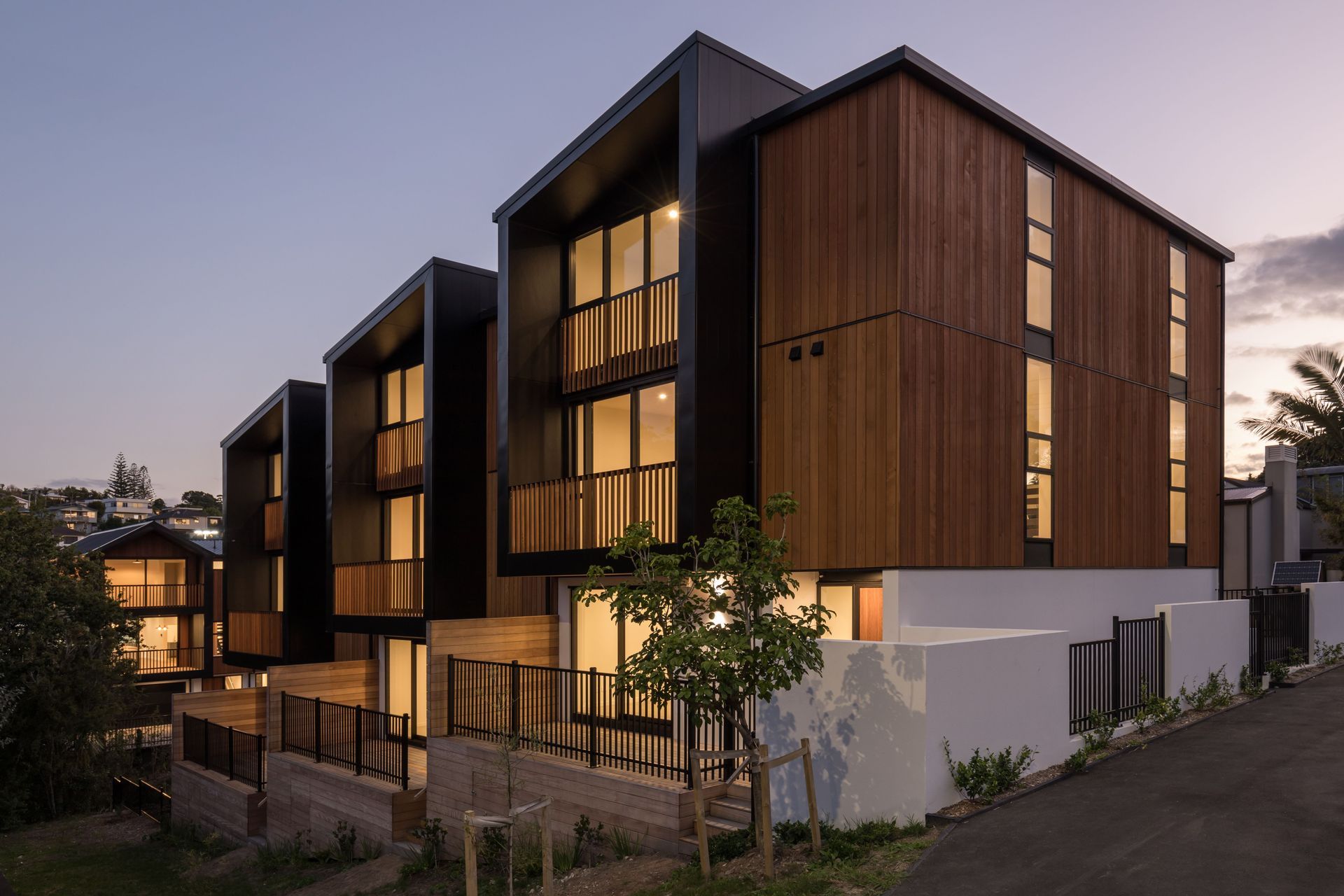
Campbell Brown.
Profile
Projects
Contact
Project Portfolio
Other People also viewed
Why ArchiPro?
No more endless searching -
Everything you need, all in one place.Real projects, real experts -
Work with vetted architects, designers, and suppliers.Designed for New Zealand -
Projects, products, and professionals that meet local standards.From inspiration to reality -
Find your style and connect with the experts behind it.Start your Project
Start you project with a free account to unlock features designed to help you simplify your building project.
Learn MoreBecome a Pro
Showcase your business on ArchiPro and join industry leading brands showcasing their products and expertise.
Learn More