About
Angi Angi.
ArchiPro Project Summary - A thoughtfully designed 340m2 family home featuring a double garage, multiple living spaces, and seamless indoor-outdoor flow, perfect for modern living and entertaining.
- Title:
- Angi Angi
- Builder:
- Seventh View
- Category:
- Residential/
- New Builds
Project Gallery
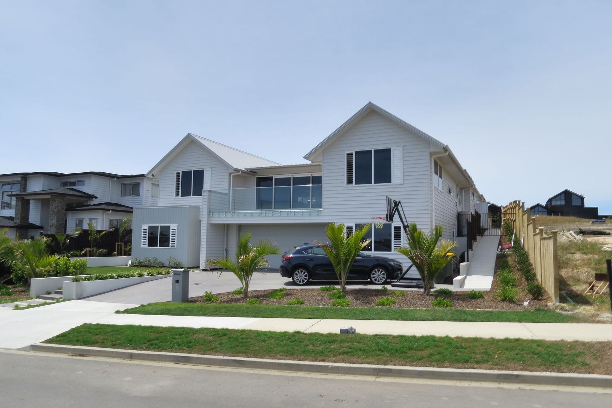
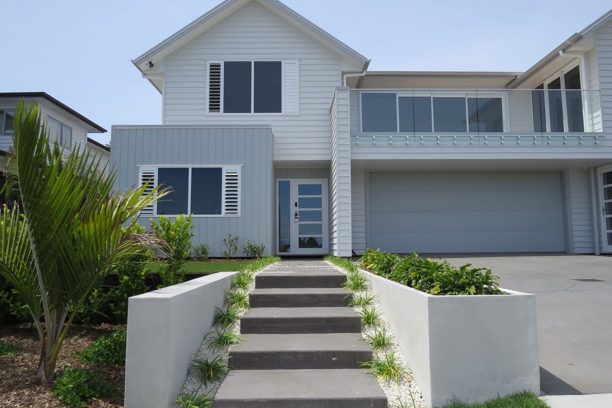
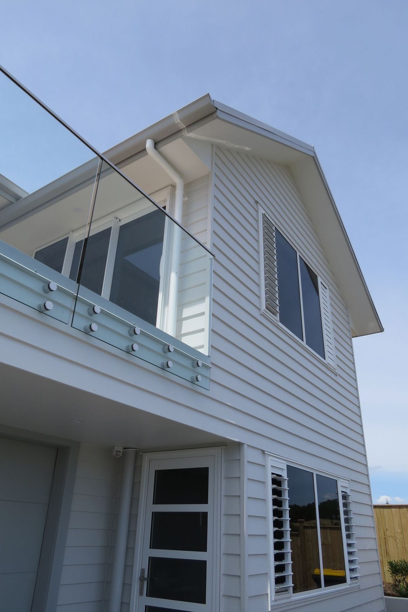
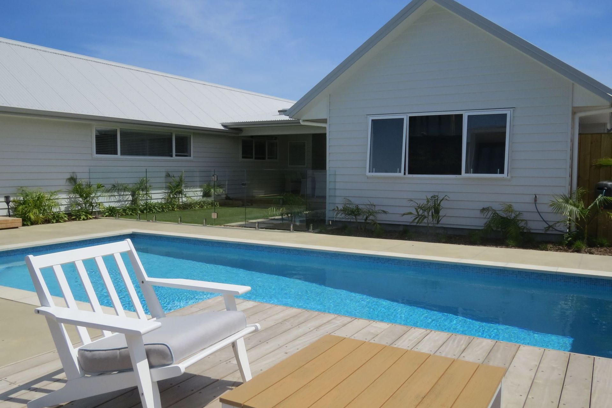
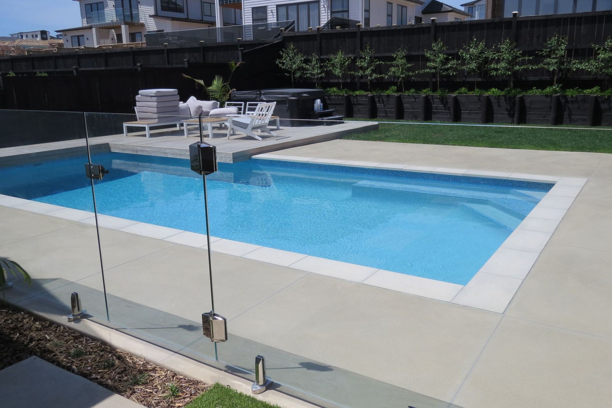
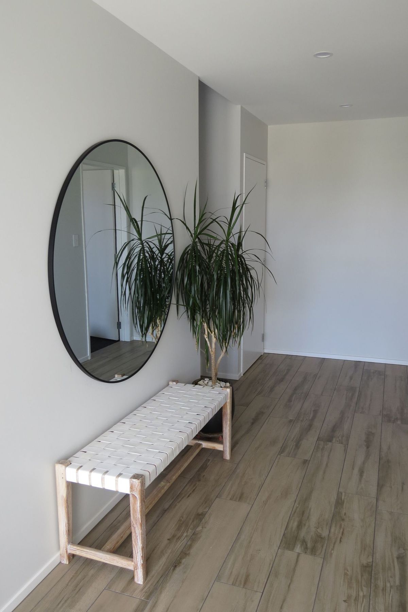
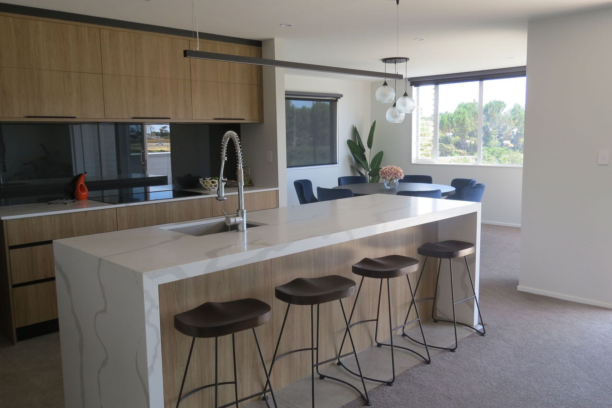
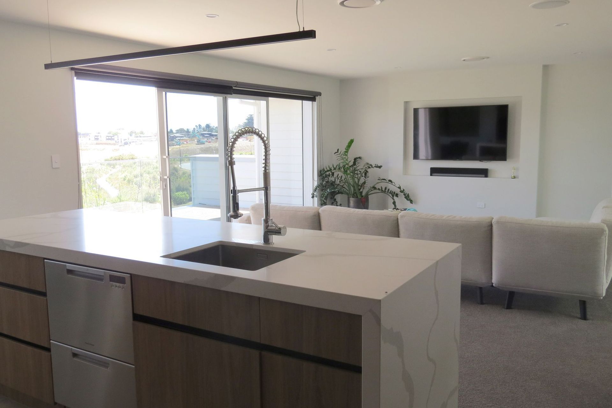
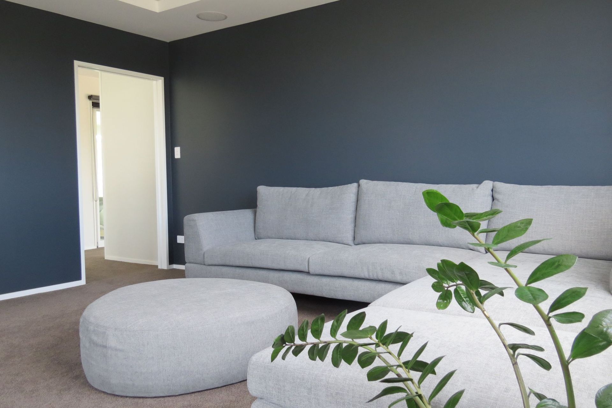
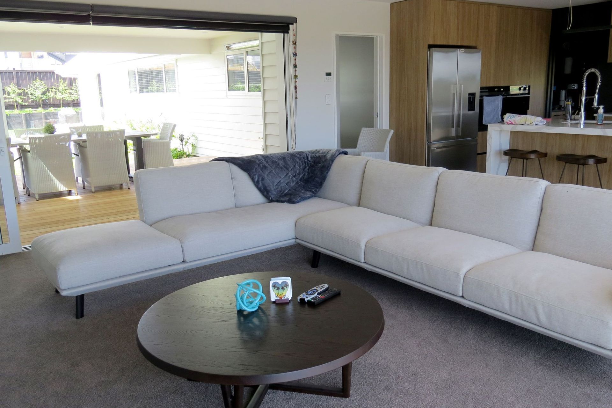
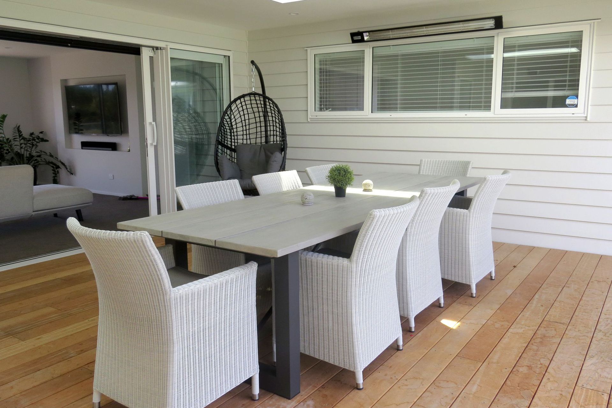
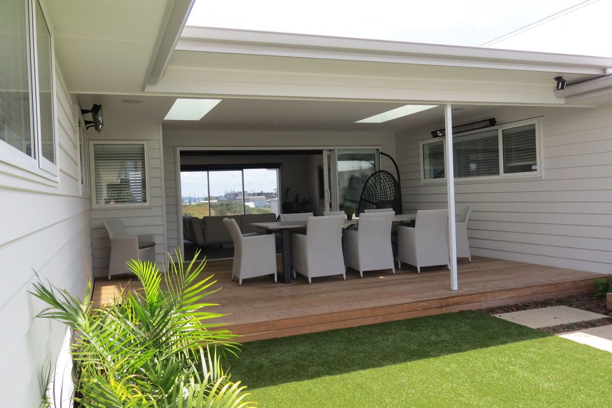
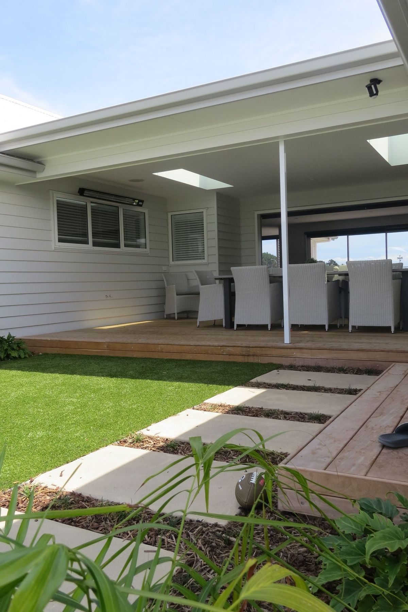
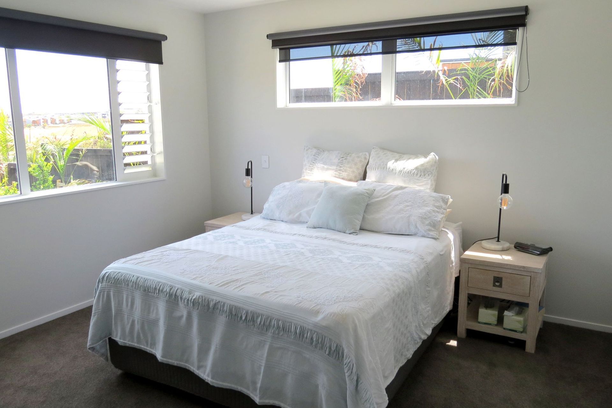
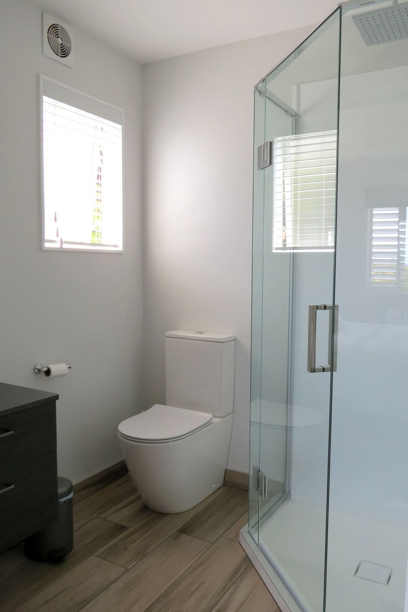
Views and Engagement
Professionals used

Seventh View. Family-oriented, the first home Seventh View built was our own. After 15+ years of building and project management experience, Seventh View director Archie Kenny went out on his own to construct his family’s dream home. Establishing a crew of qualified builders and apprentices, visitors impressed by the quality and productivity began requesting Seventh View for their own building projects. Since then word of mouth has been our best form of advertising. Each project Seventh View takes on is approached with the same care and craftsmanship as if it were our own. Our clients’ testimonials provide us with the satisfaction of a job well done, and you with the confidence that Seventh View are the right choice for your building project.
Year Joined
2020
Established presence on ArchiPro.
Projects Listed
3
A portfolio of work to explore.
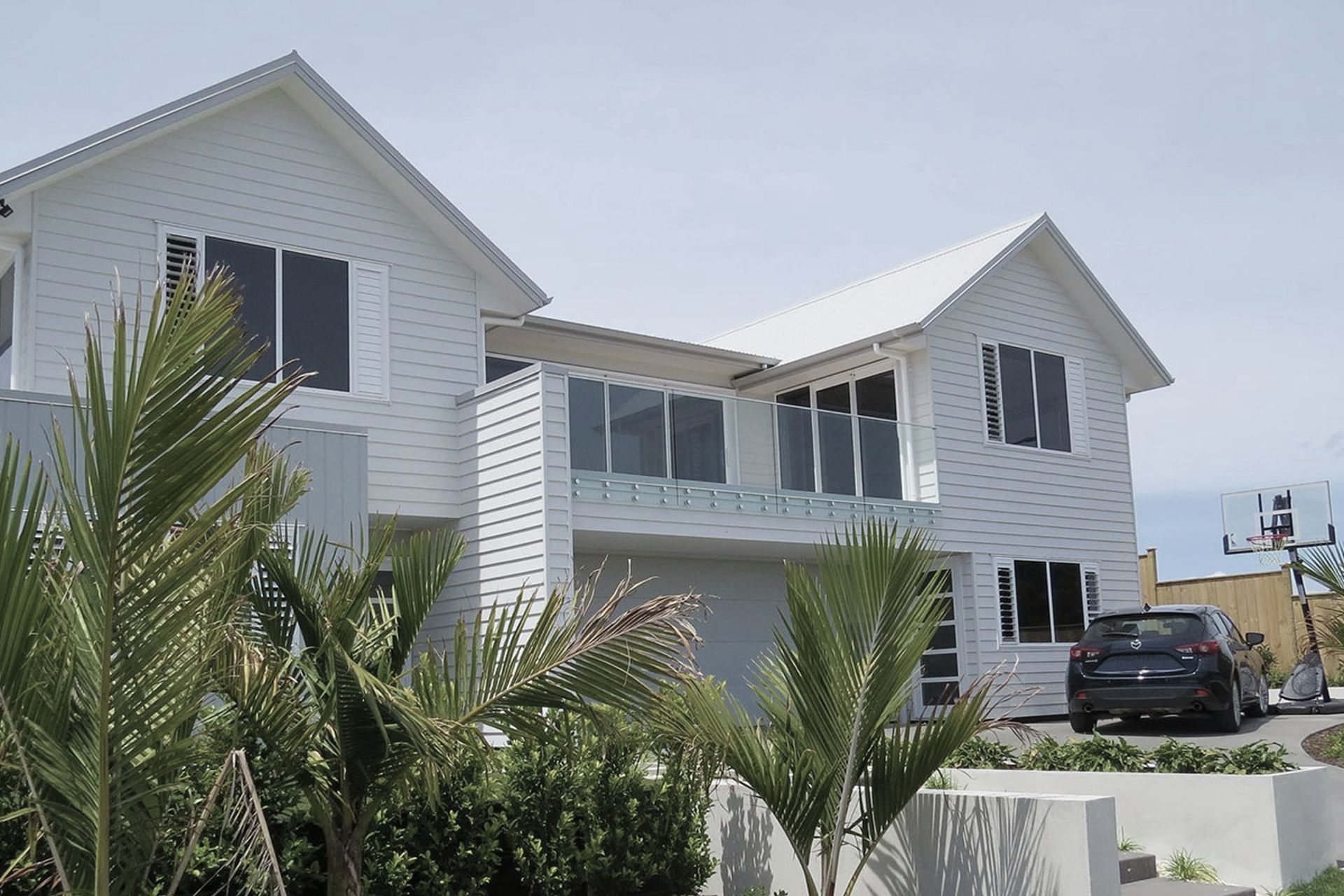
Seventh View.
Profile
Projects
Contact
Other People also viewed
Why ArchiPro?
No more endless searching -
Everything you need, all in one place.Real projects, real experts -
Work with vetted architects, designers, and suppliers.Designed for New Zealand -
Projects, products, and professionals that meet local standards.From inspiration to reality -
Find your style and connect with the experts behind it.Start your Project
Start you project with a free account to unlock features designed to help you simplify your building project.
Learn MoreBecome a Pro
Showcase your business on ArchiPro and join industry leading brands showcasing their products and expertise.
Learn More











