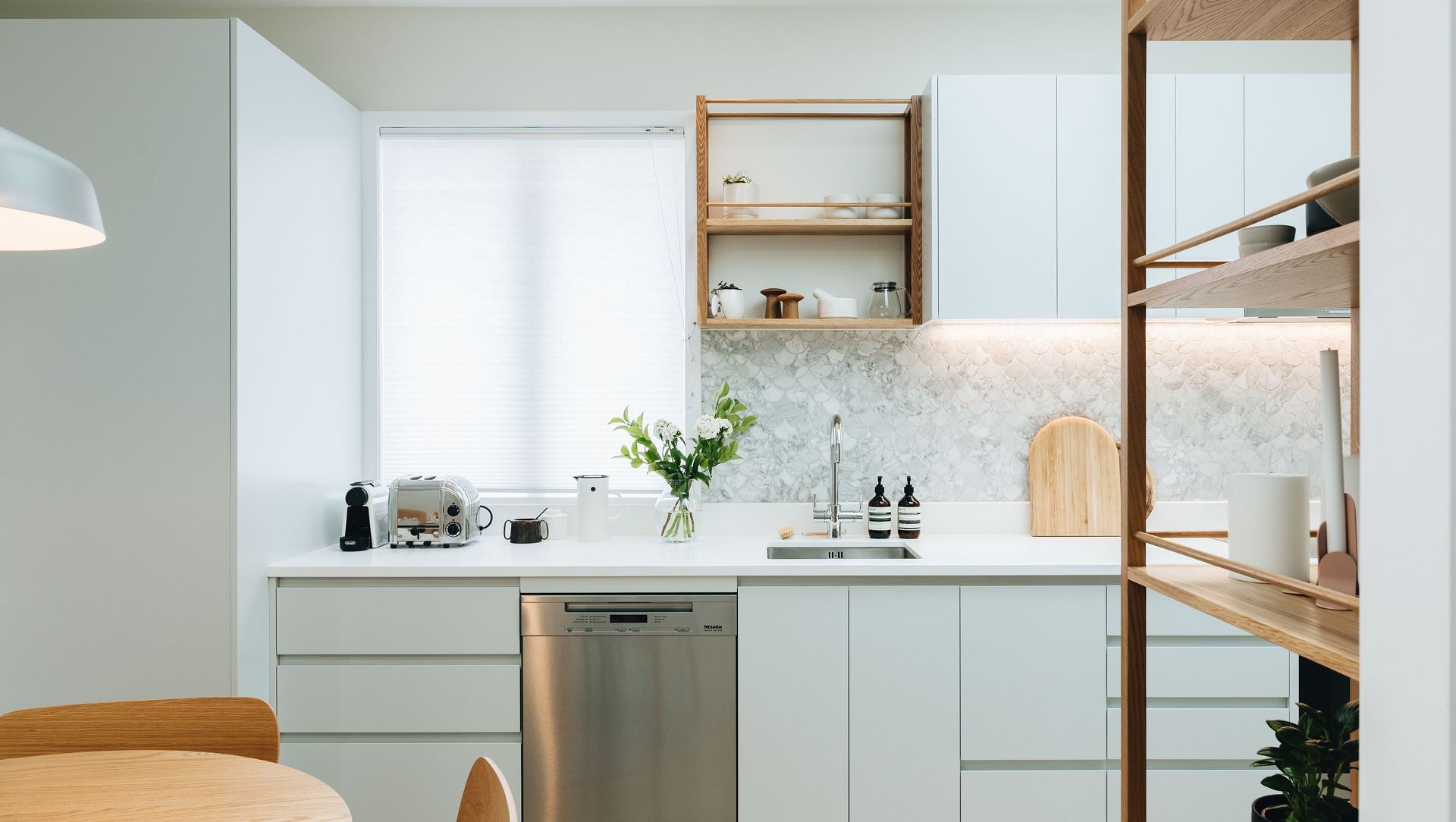About
Miramar Kitchen Makeover.
ArchiPro Project Summary - A contemporary kitchen makeover that enhances space and light, featuring elegant cabinetry, a new laundry area, and inviting display features, completed in 2022 for clients Dervela and Stu.
- Title:
- Miramar Kitchen Makeover
- Interior Designer:
- Honour Creative
- Category:
- Residential/
- Renovations and Extensions
- Completed:
- 2022
- Building style:
- Contemporary
- Client:
- Dervela and Stu
- Photographers:
- Bonny Beattie
Project Gallery
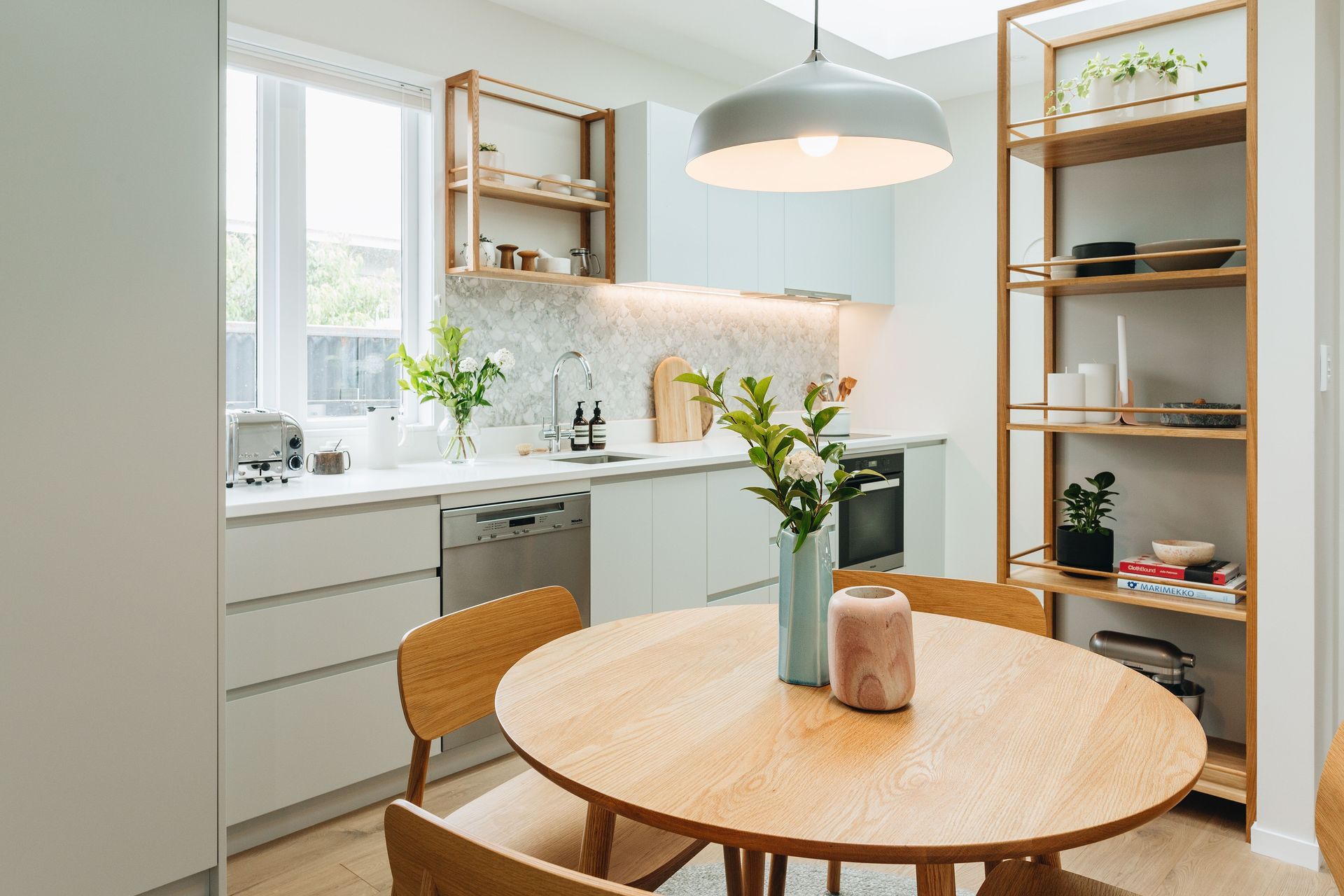
The new galley style kitchen has a benchtop extending the full length of the outer wall, comfortably accommodating a long work bench, storage cabinetry, main kitchen appliances, as well as the contained laundry unit.
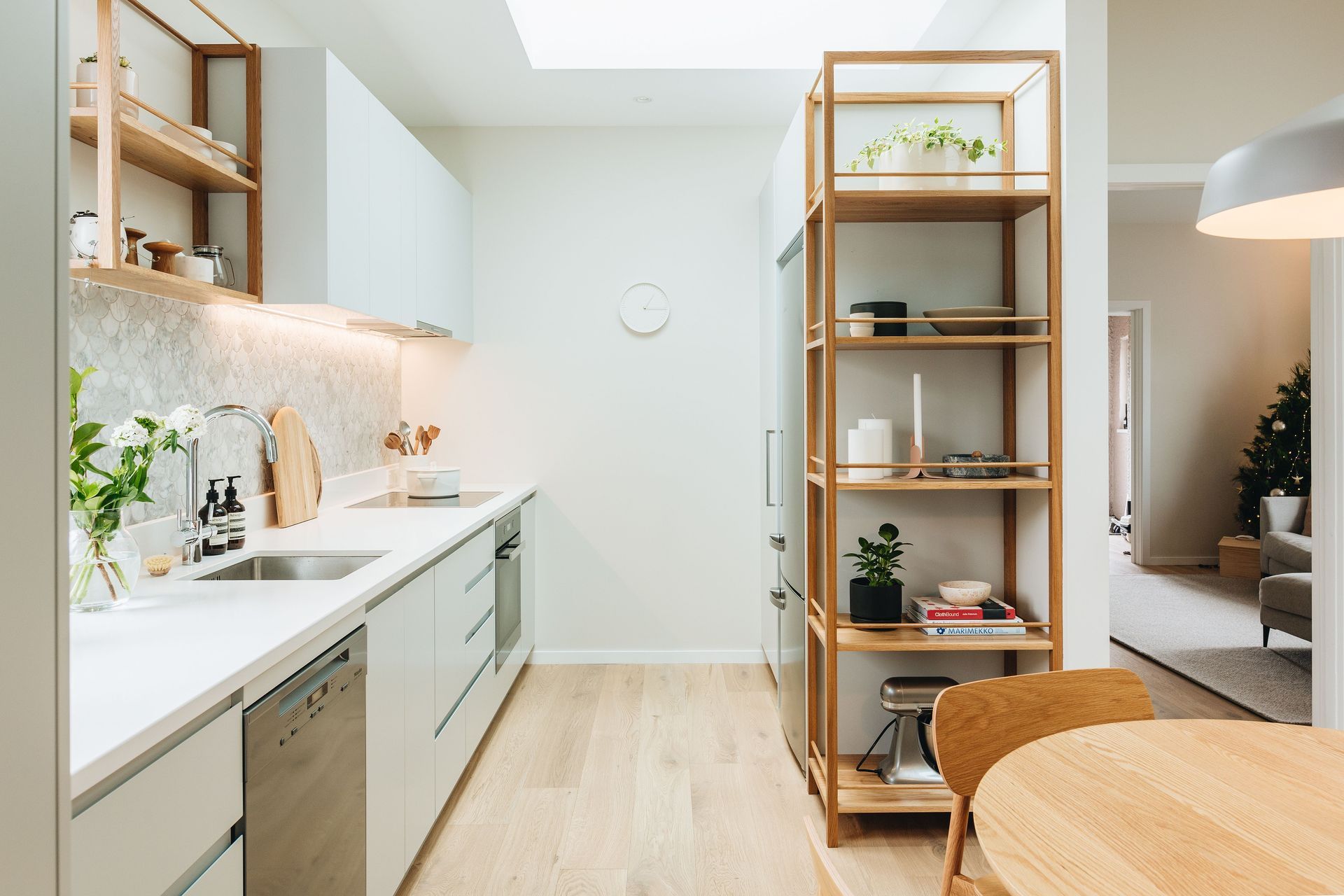
The kitchen and dining room is now bathed in an abundance of life enhancing natural light from the three fabulous skylights introduced to a previously dark room. The soft wall colour is fresh whilst also being calm, warm and does not create glare.
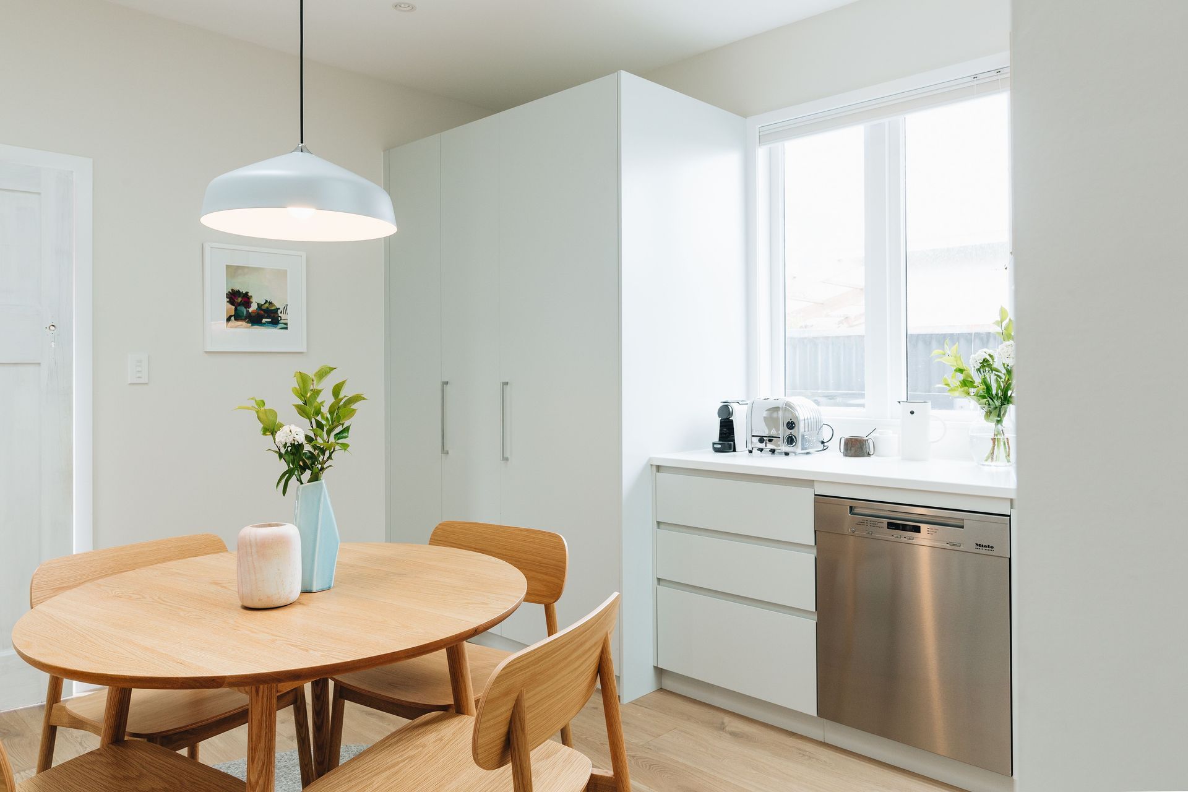
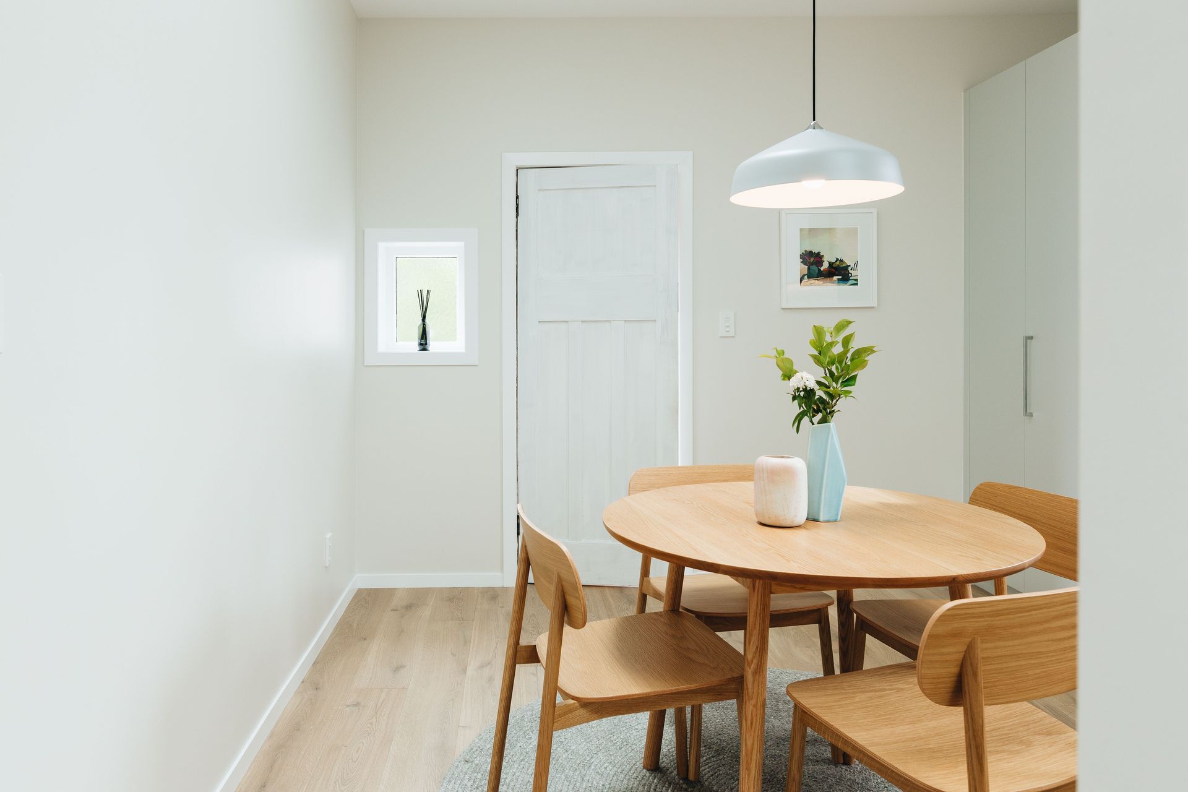
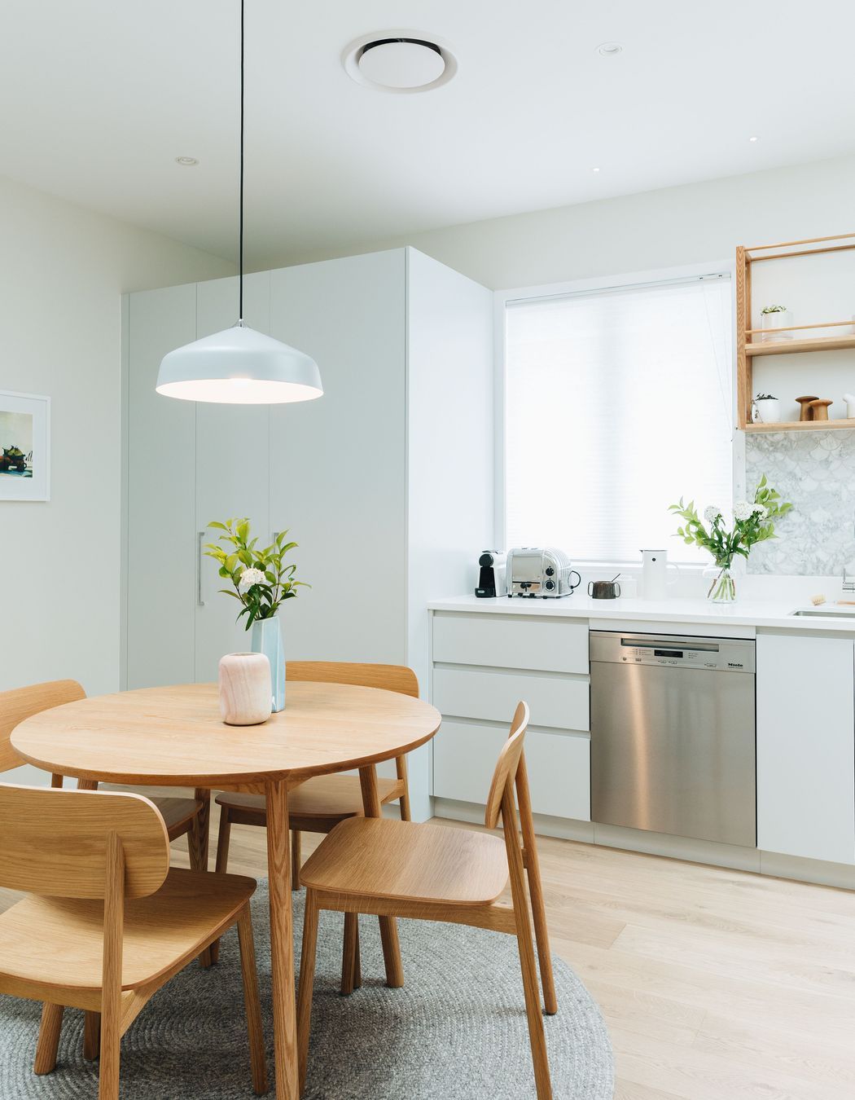
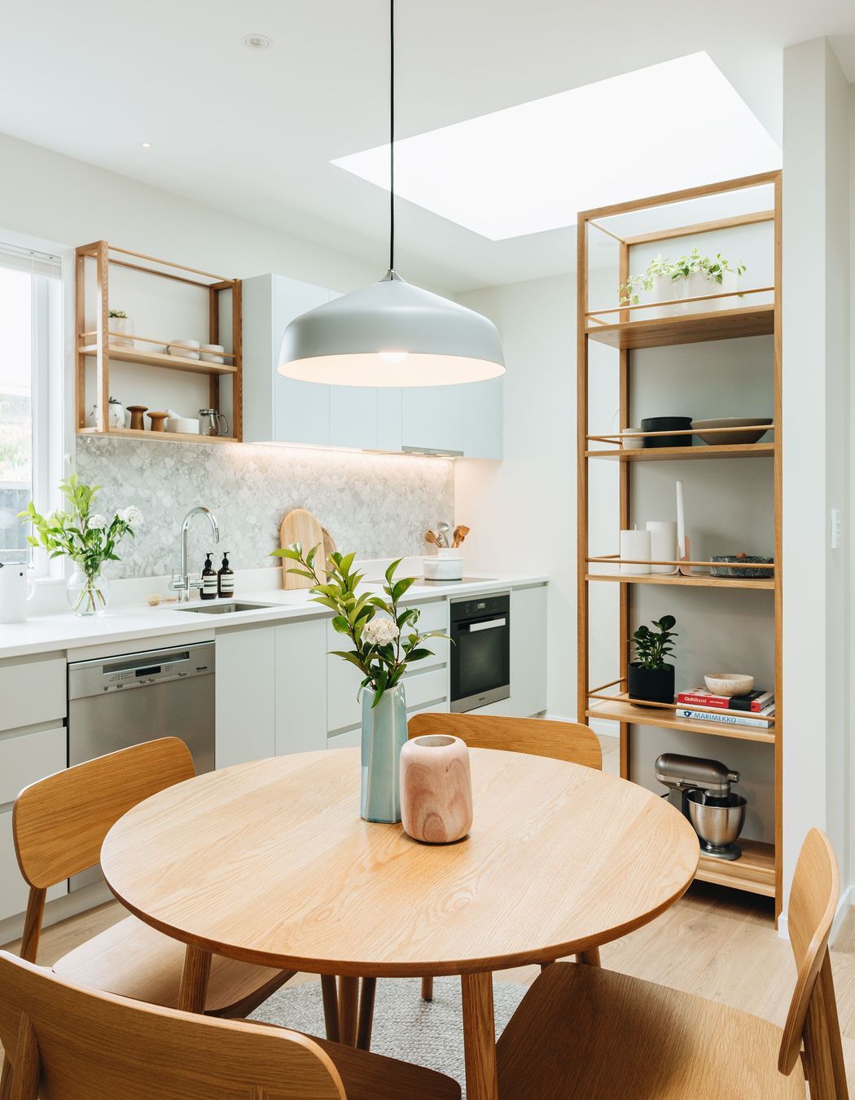
This feature pendant is placed low over the dining table and helps to create an intimate gathering space in an open plan area.
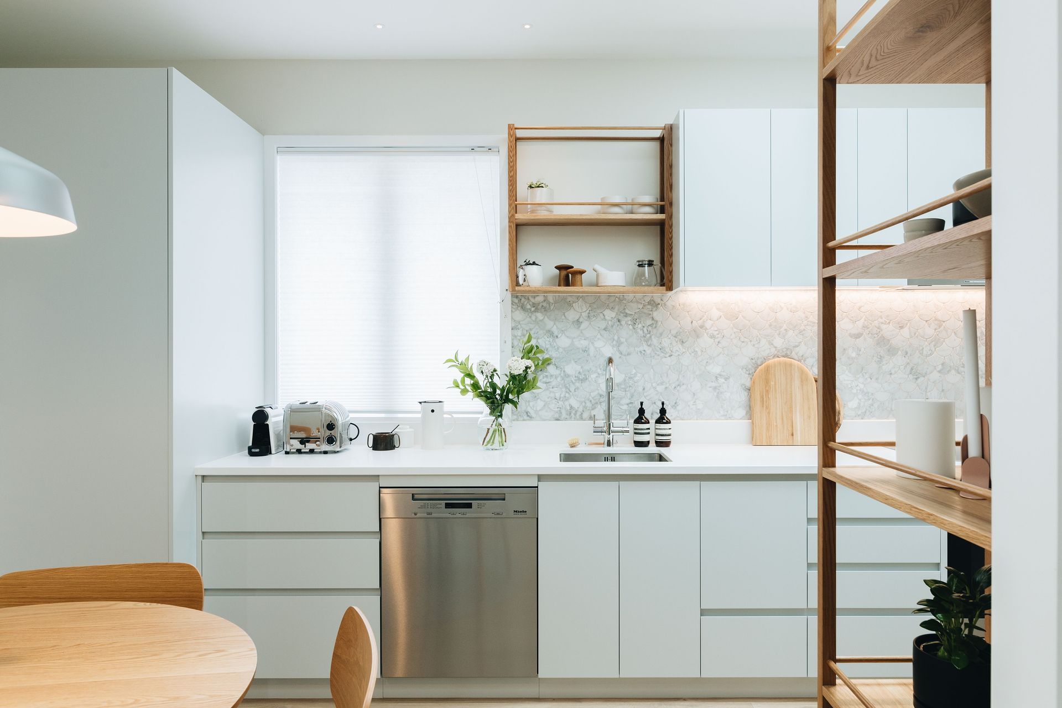
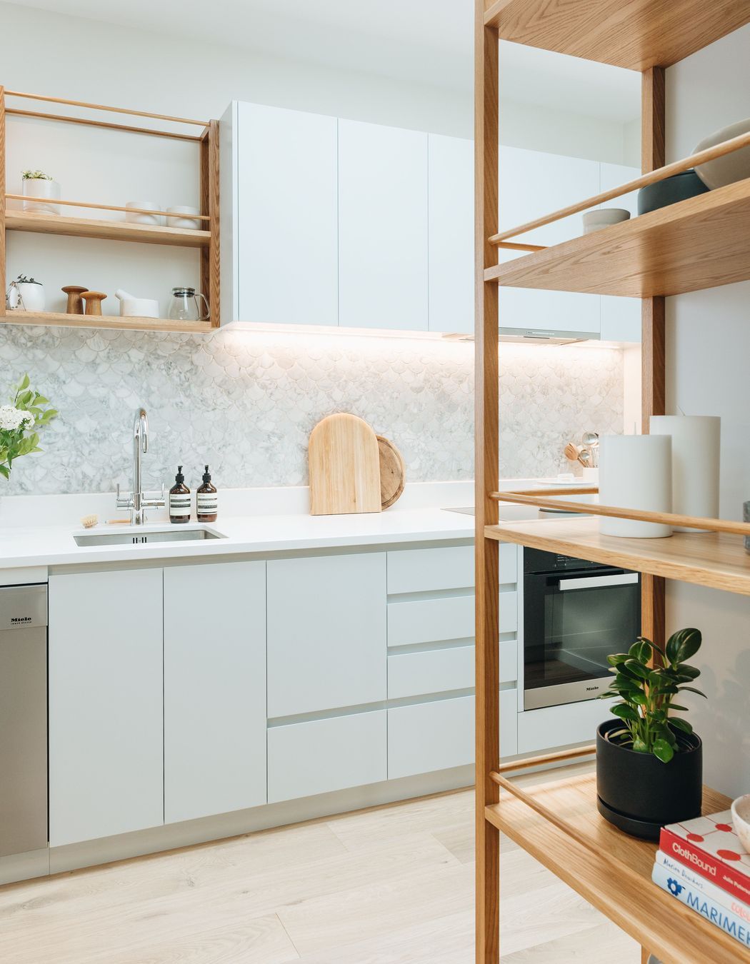
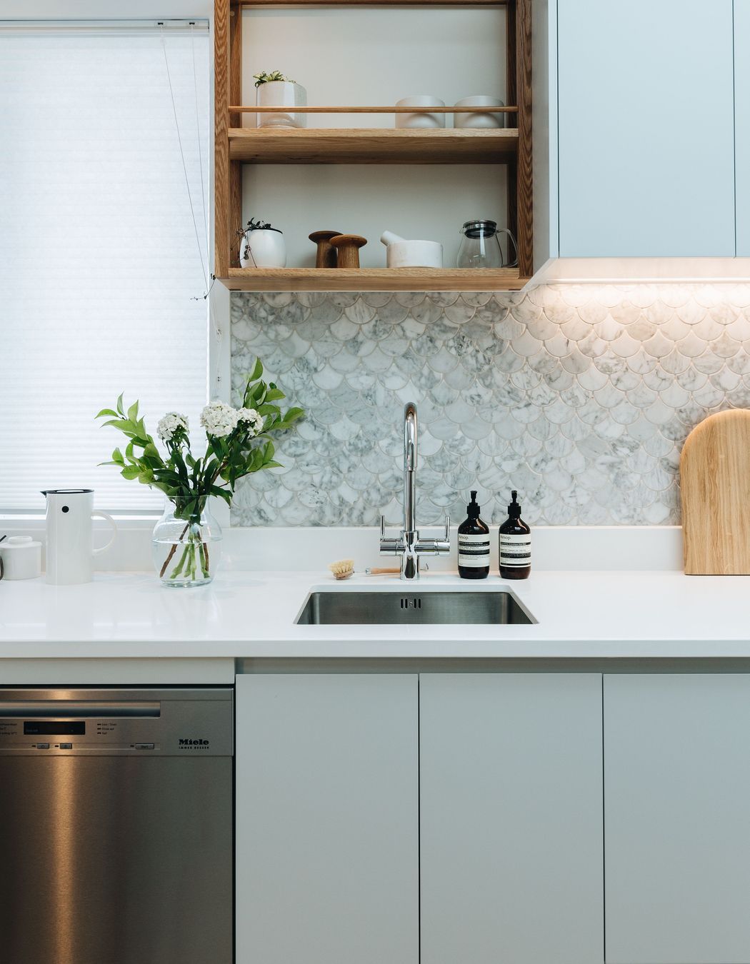
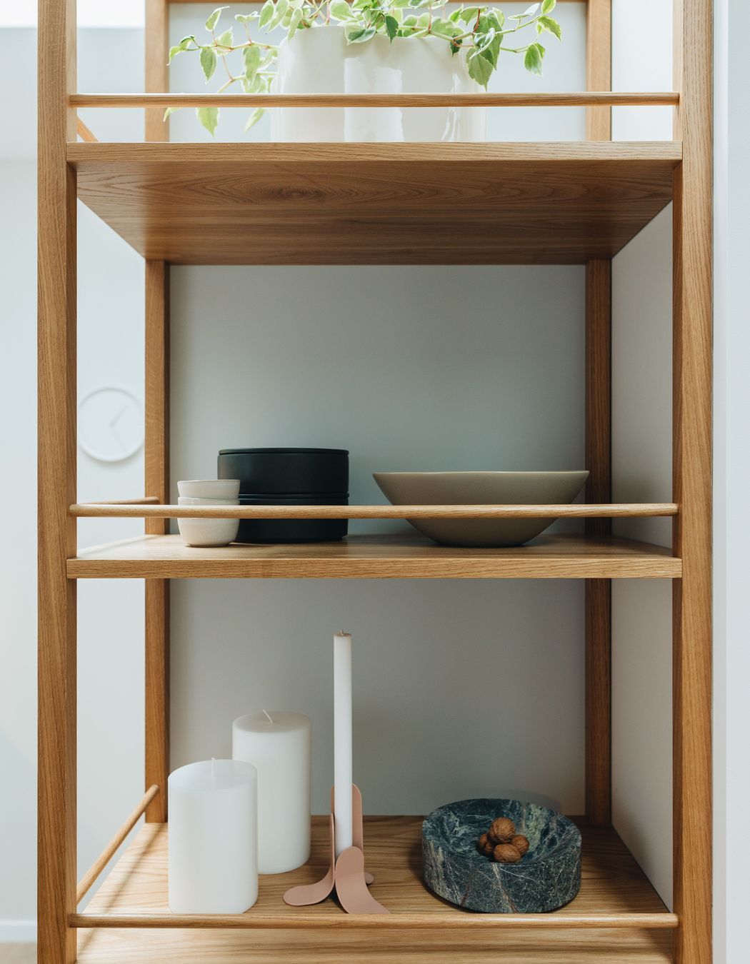
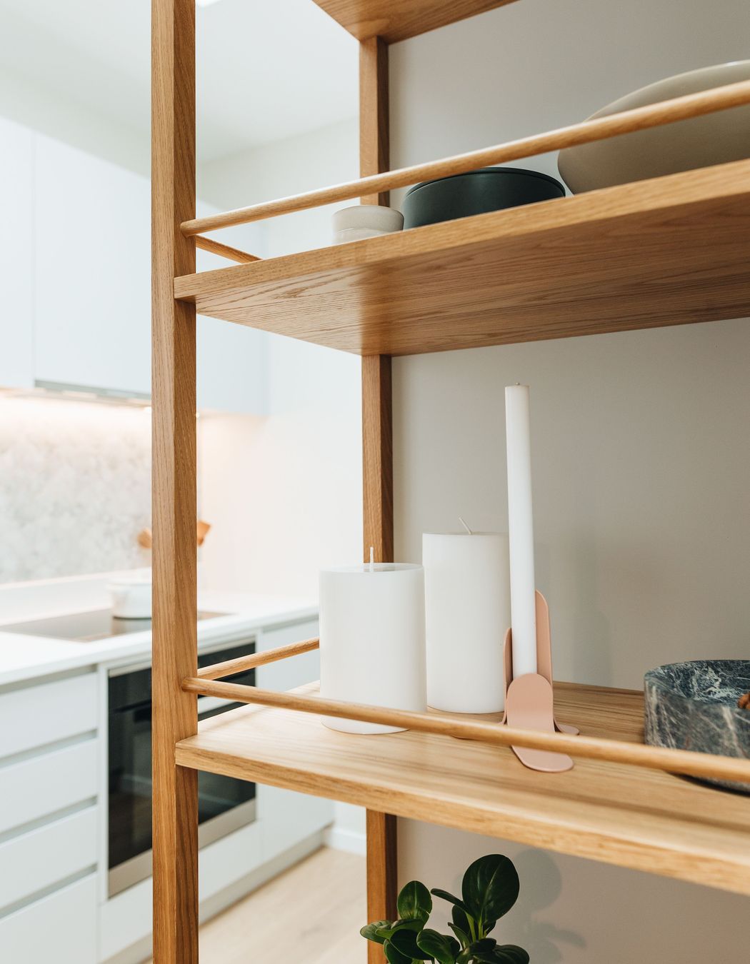
Timber open shelves in the Miramar kitchen with a thoughtfully placed timber rod — these secure items against the 'knock factor' and add a round form to soften the angles.
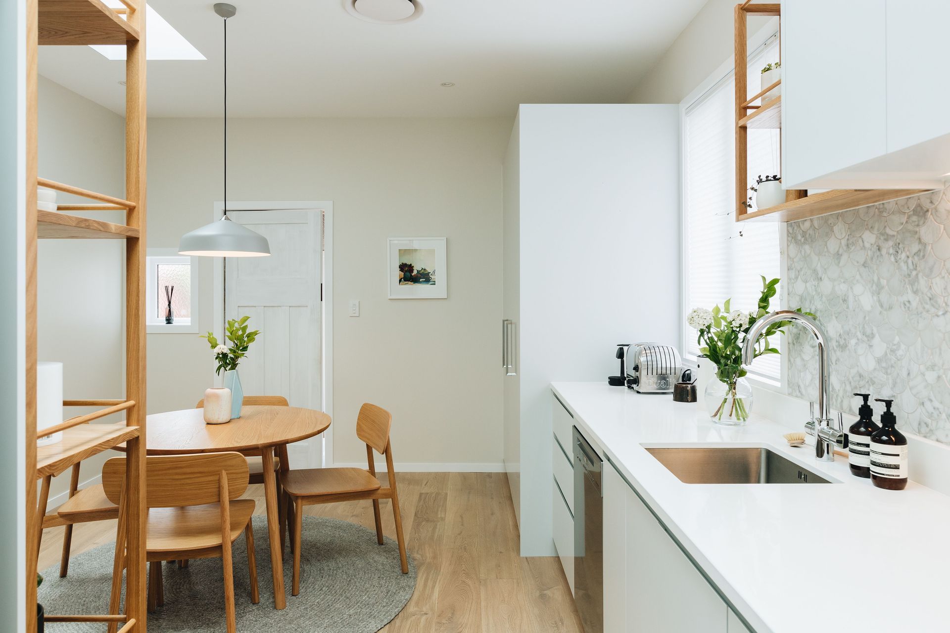
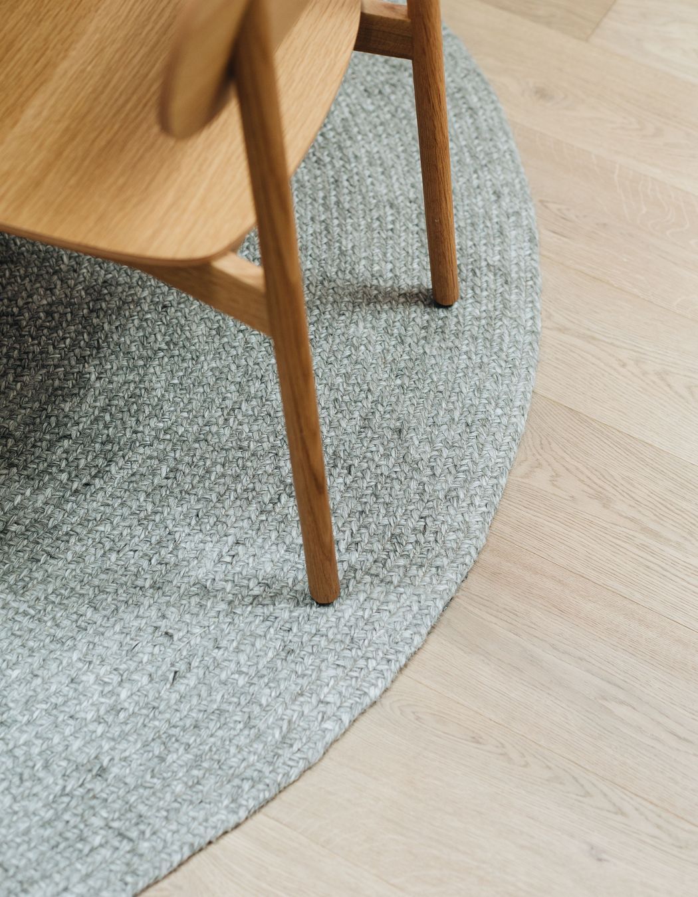
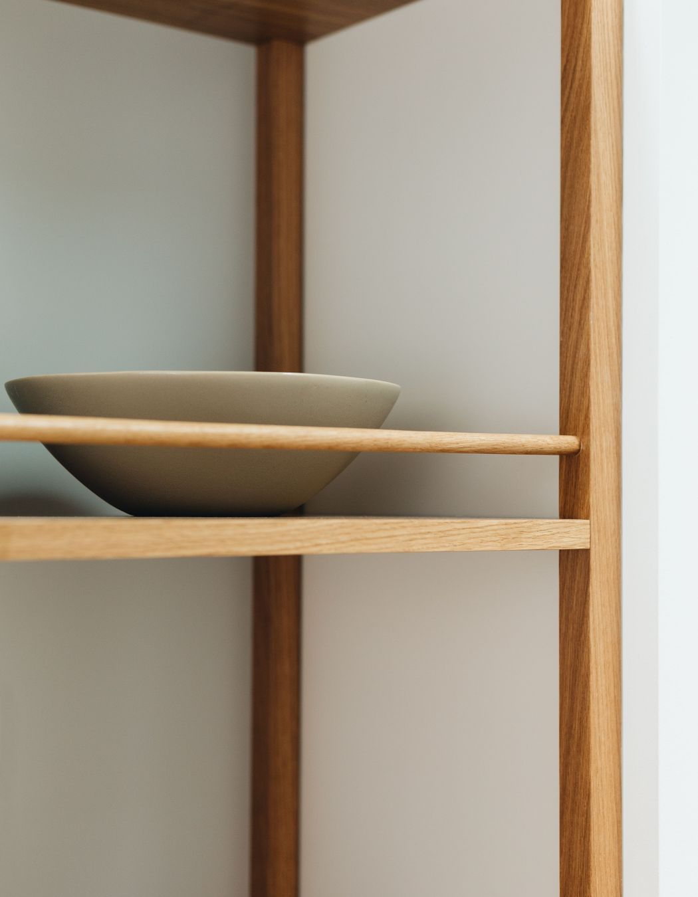
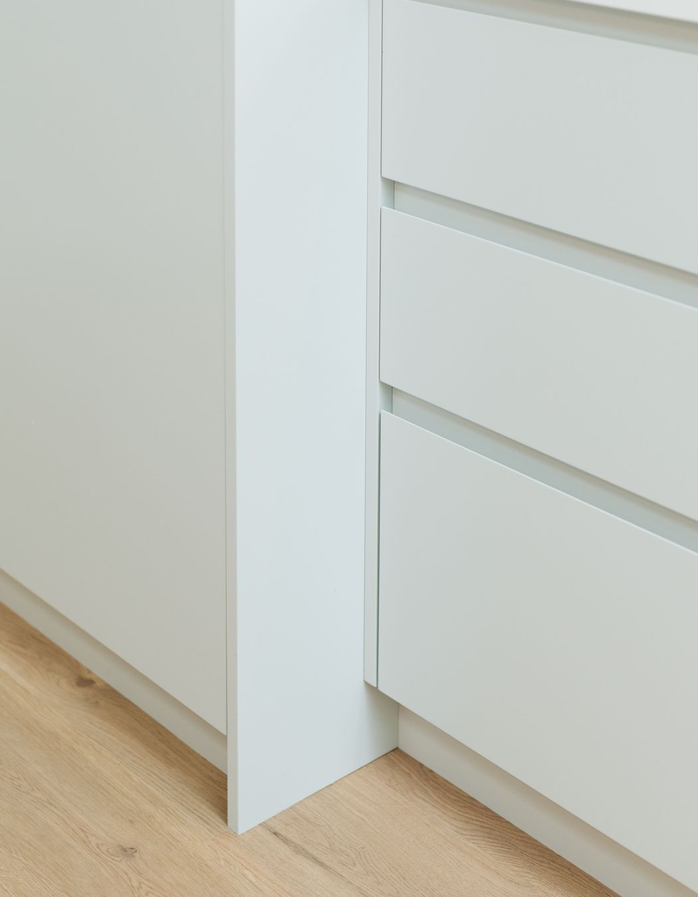
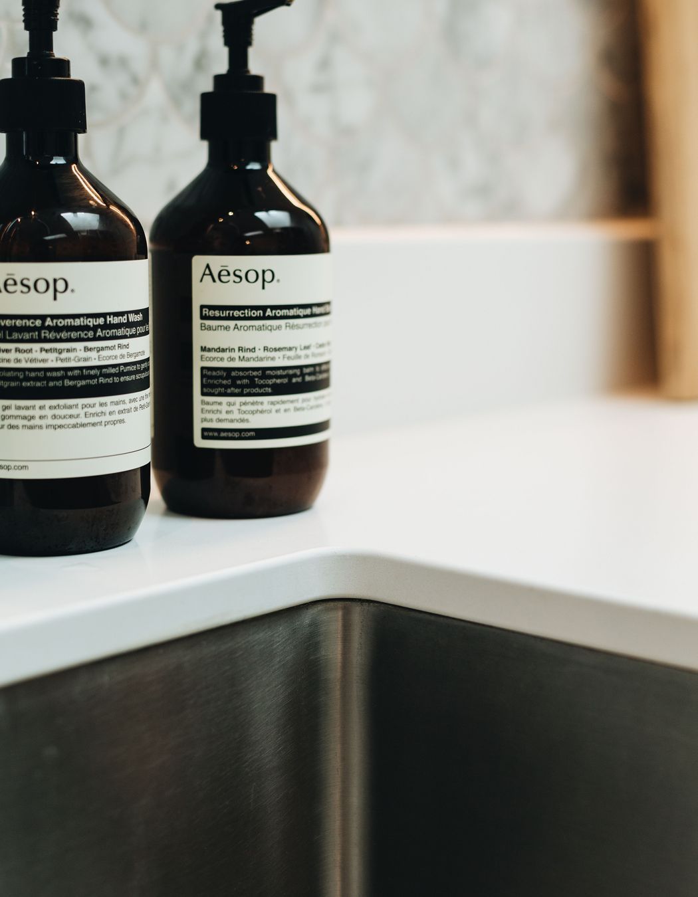


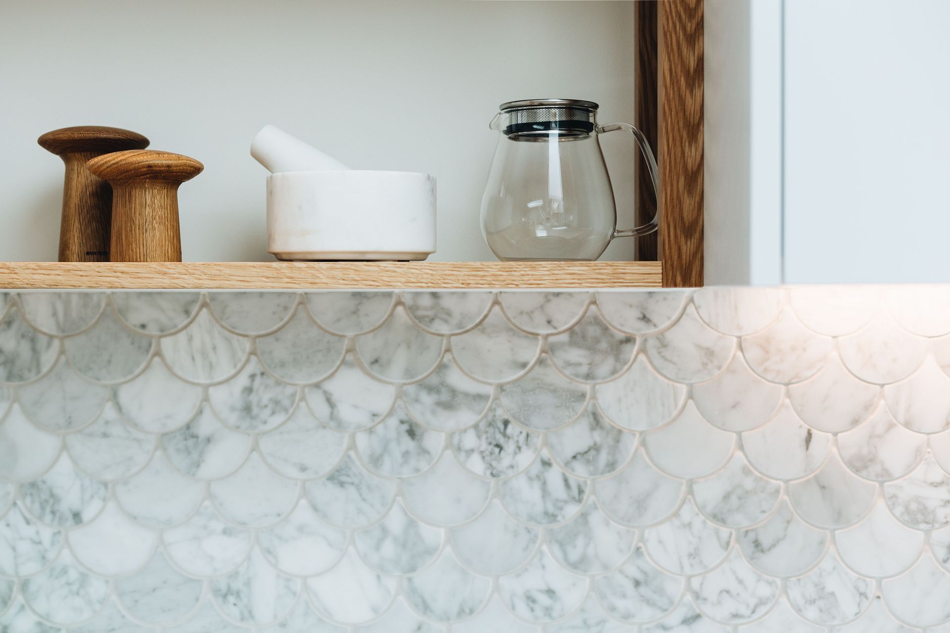
The kitchen layout intentionally created a clean rectangular space to fill with a marble tile full of variation in colour and pattern. These gorgeous tiles create a pattern from their scalloped shape as well as having pattern of the natural marble within.
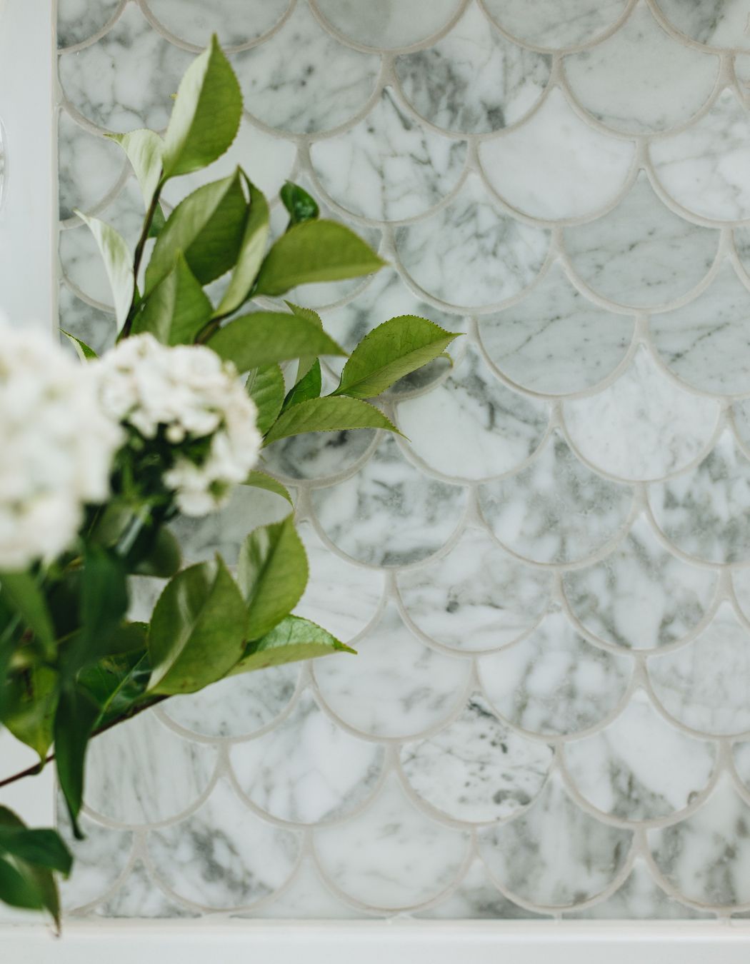
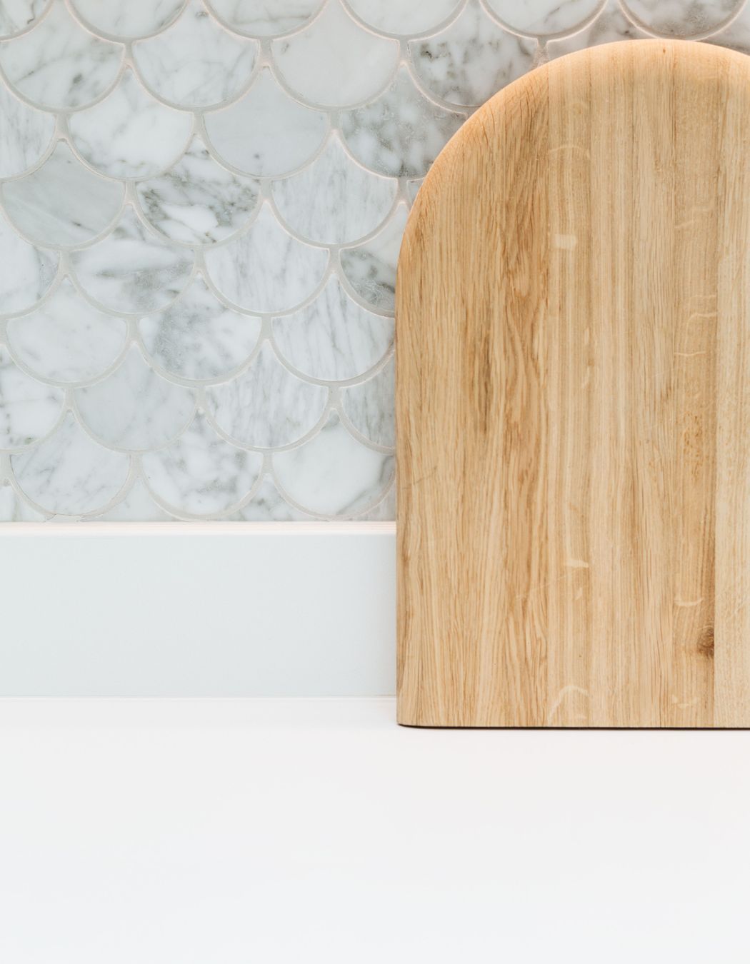
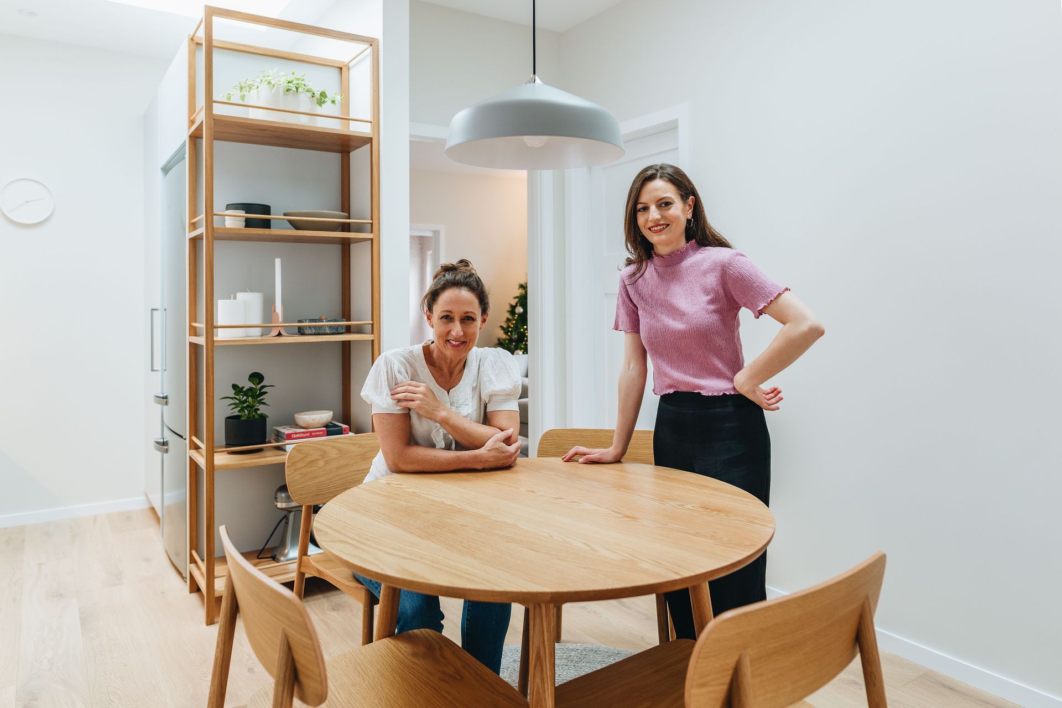
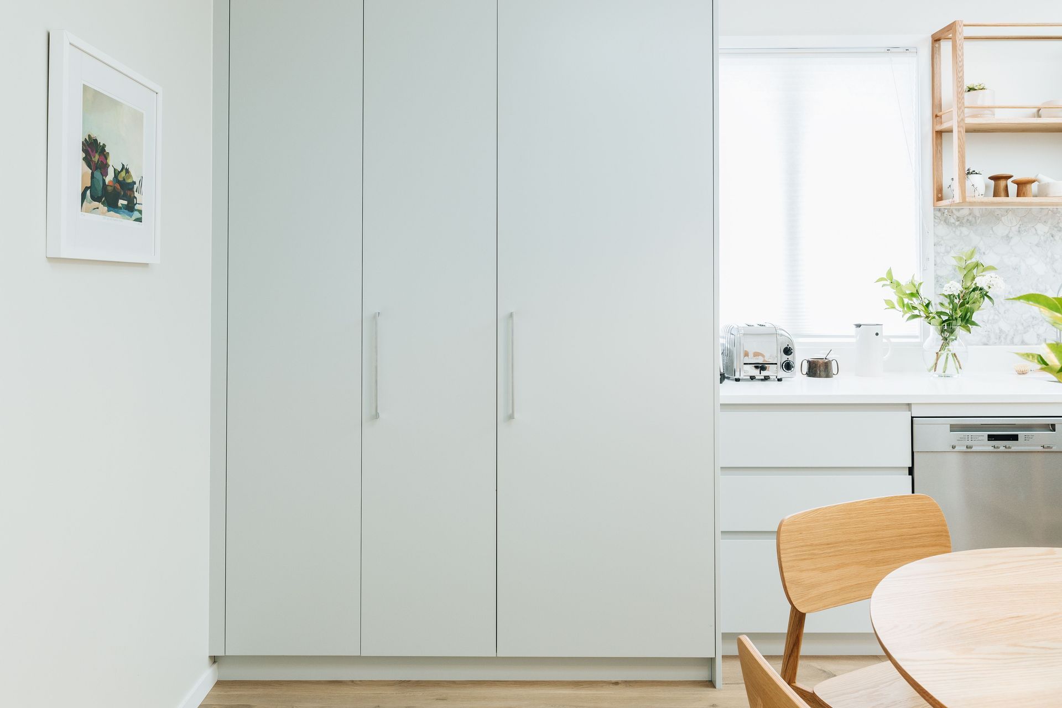
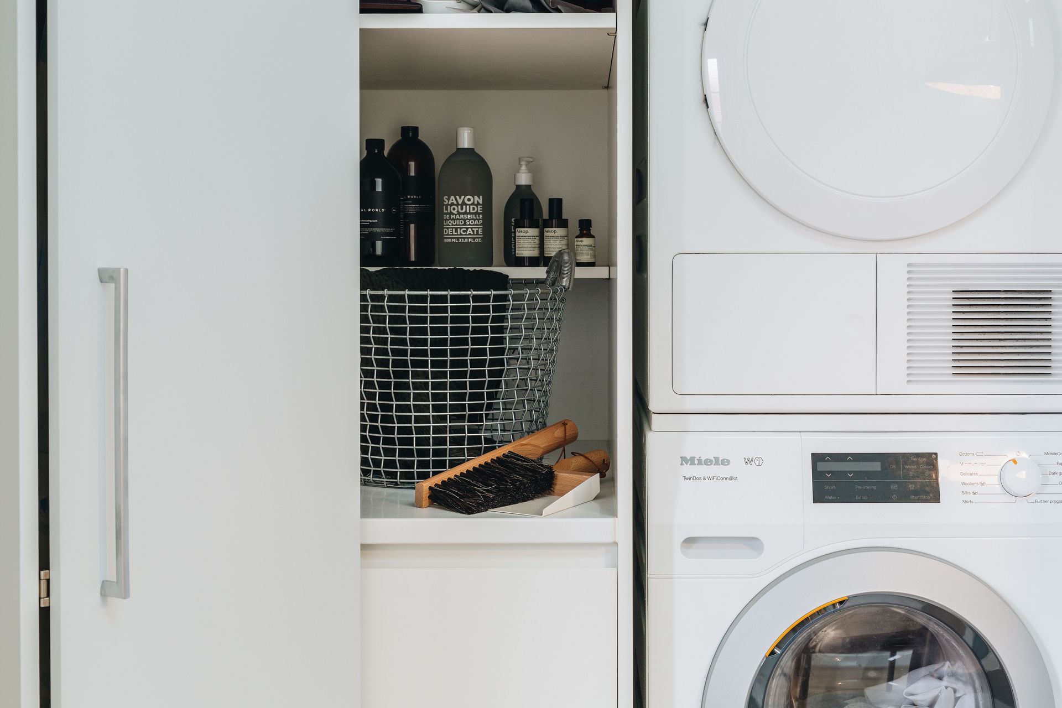
The ‘Laundry in a Cupboard’ is in an accessible area with plenty of room around it when in use but able to be shut away and appear as one with the kitchen. It features: • Enclosed cupboard space to fit washing machine and ventless dryer. • Space to accommodate a dirty laundry basket AND a laundry basket for clean washing. • Tall and narrow cupboard for ironing board, floor mop and vacuum cleaner. • Higher additional shelving for infrequently used storage e.g. Christmas decorations.
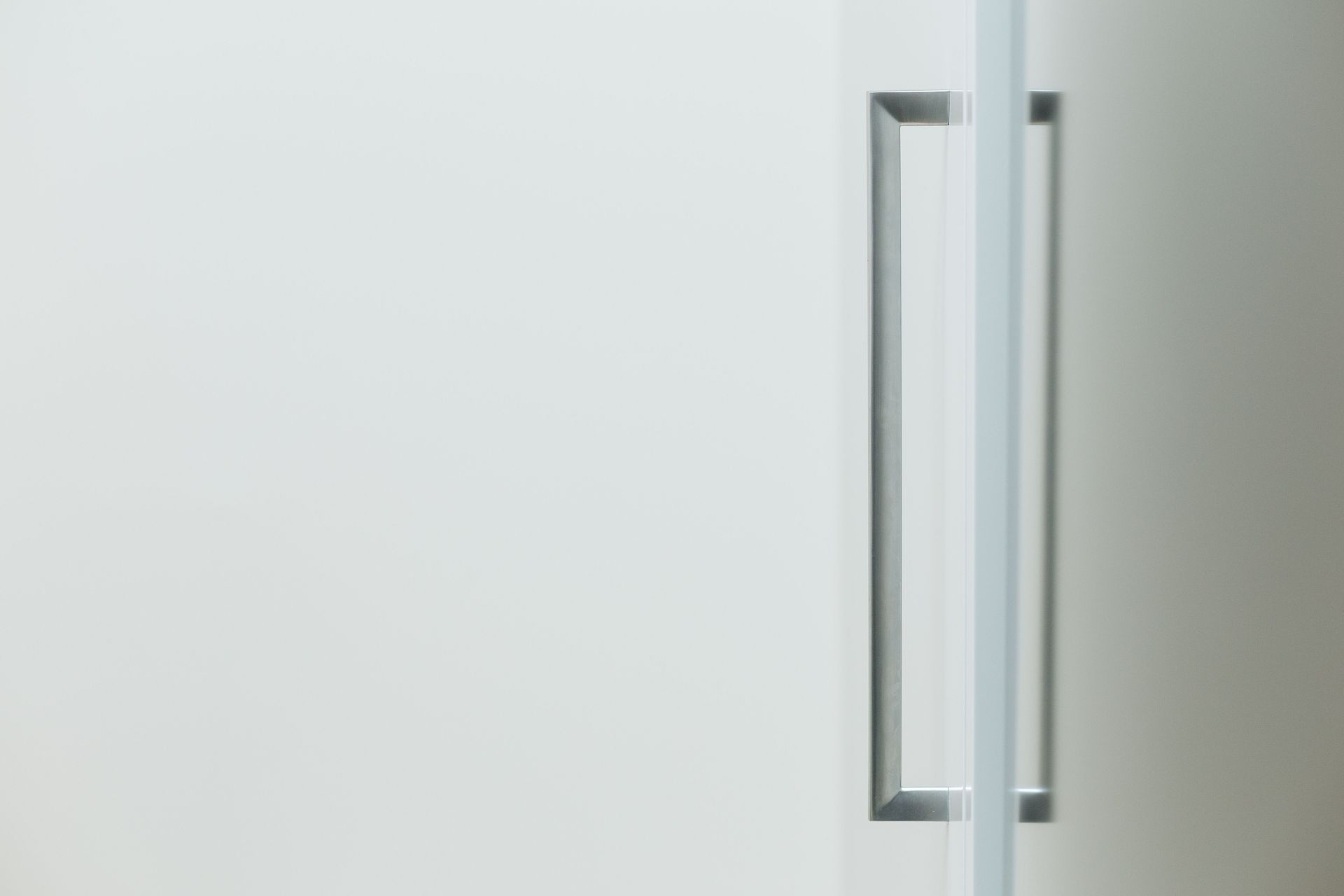
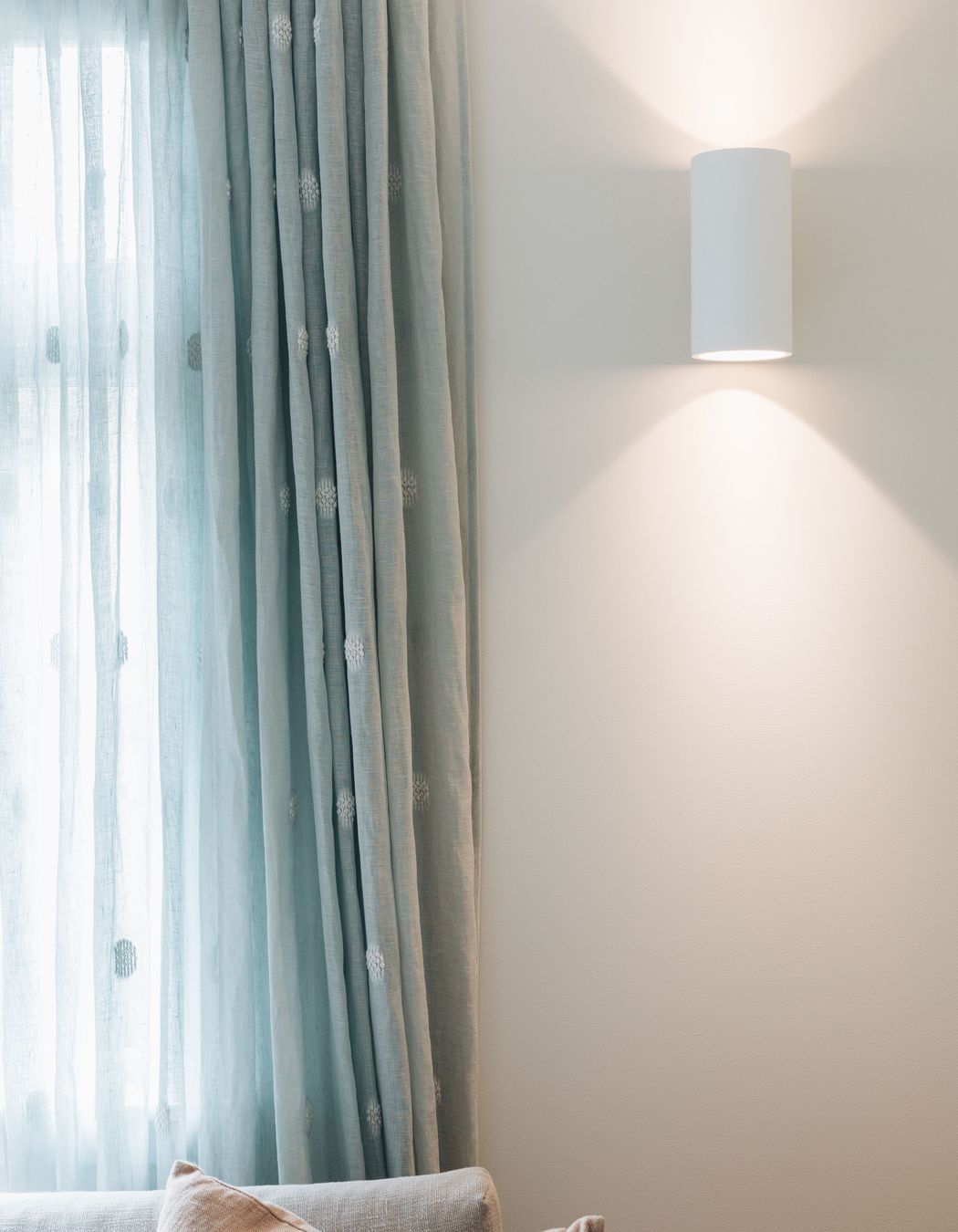
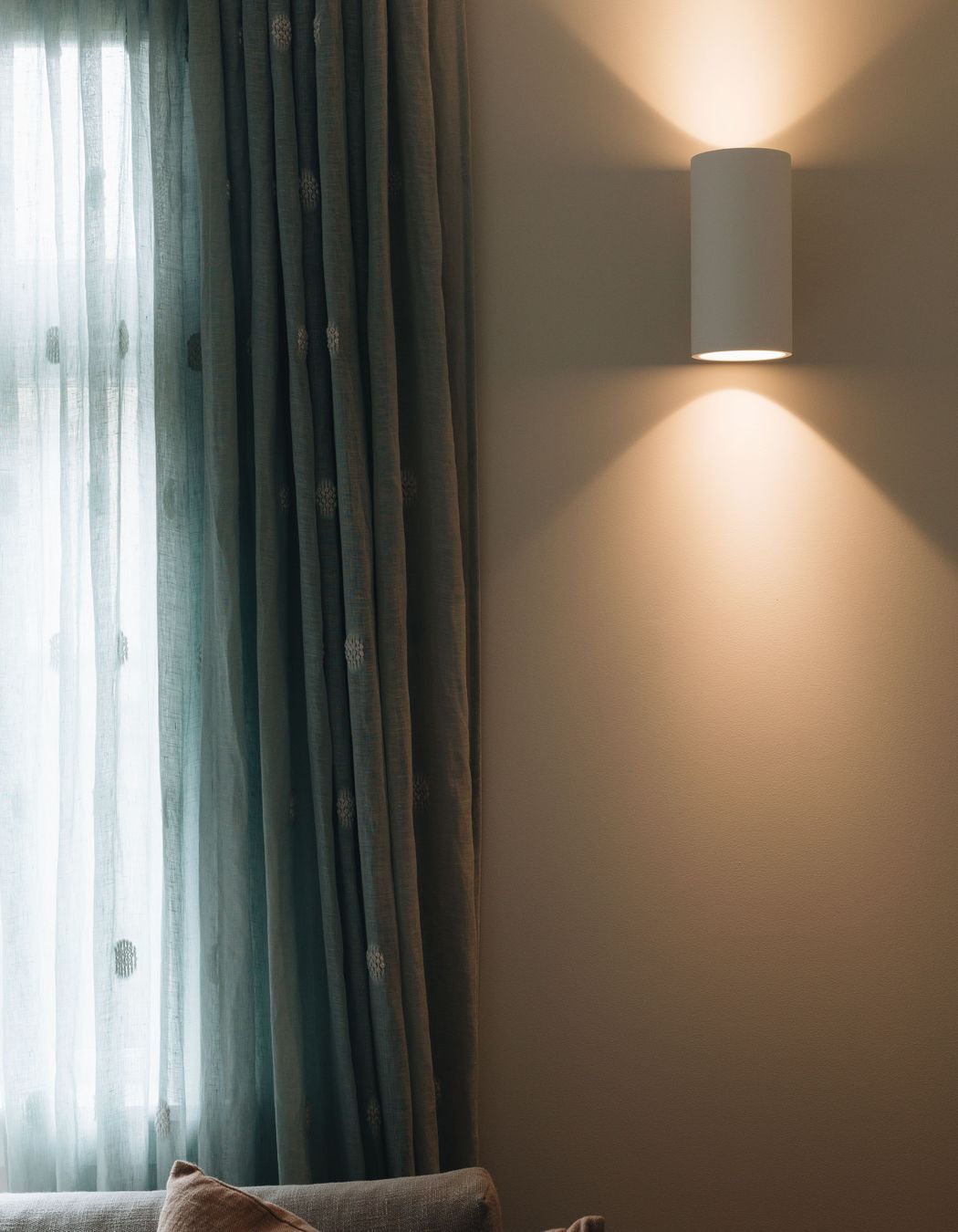
Teamed with blockout honeycomb blinds, these subtly textured, sheer linen drapes soften the light and the room. Wall lights are an often forgotten opportunity to wash walls with light and draw the eye down to a lower zone, where our bodies occupy a space.

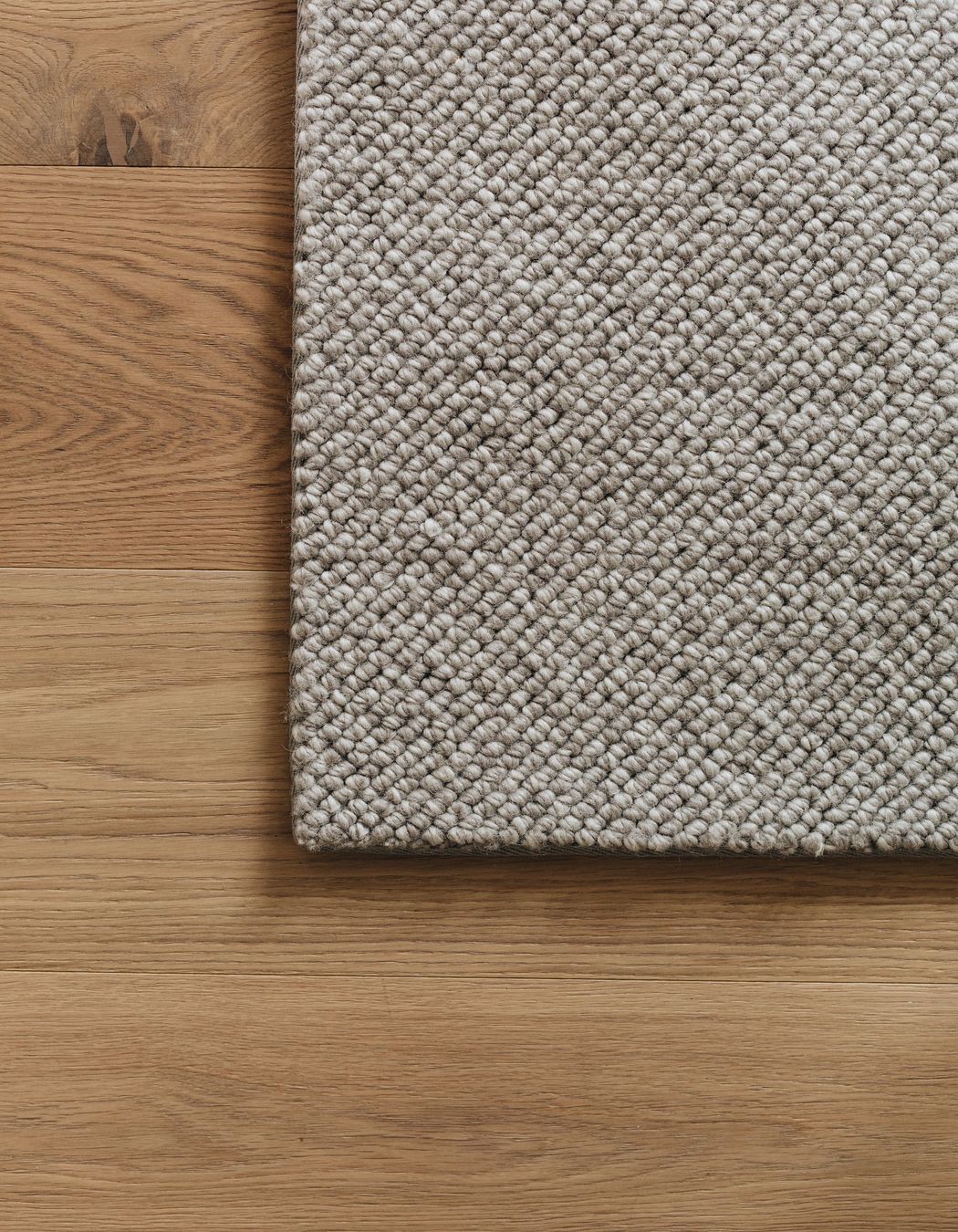
This renovation is being managed in stages with the first stage including new timber floors for the living areas and, later, carpet for the bedrooms. The warm, caramel and honey coloured timber is a lightly brushed, extra-matte pre-finished European Oak engineered timber plank. It has been supplemented with two beautifully textured rugs.
To find out more about this project or to discover how we can achieve similar results for your residential new build or other interior design project, please complete our online contact form or call Frances Fraser on 027 474 9191, email frances@honourcreative.com.
Views and Engagement
Products used
Professionals used

Honour Creative. Honour Creative is a Wellington-based interior design studio crafting residential and commercial spaces that honour the people within them.
Our work ranges from full-home renovations and new builds to healthcare environments, offices, community hubs and specialist facilities. Across every project, our focus is the same: to create spaces that feel meaningful, perform beautifully, and reflect the identity of those they’re designed for.
Whether we’re reimagining a kitchen or shaping a large-scale commercial fit-out, we bring a structured yet collaborative process to every stage—starting with a shared design vision, and guiding clients through layout, finishes, furnishings and delivery.
We’re known for our warm, collaborative approach, our clear process, and our commitment to creating spaces that honour who you are and the way you live, work and play.
Led by Frances Fraser, each project is delivered with heart, precision and artistry, backed by a trusted team with deep technical knowledge and a commitment to quality.
Year Joined
2018
Established presence on ArchiPro.
Projects Listed
22
A portfolio of work to explore.
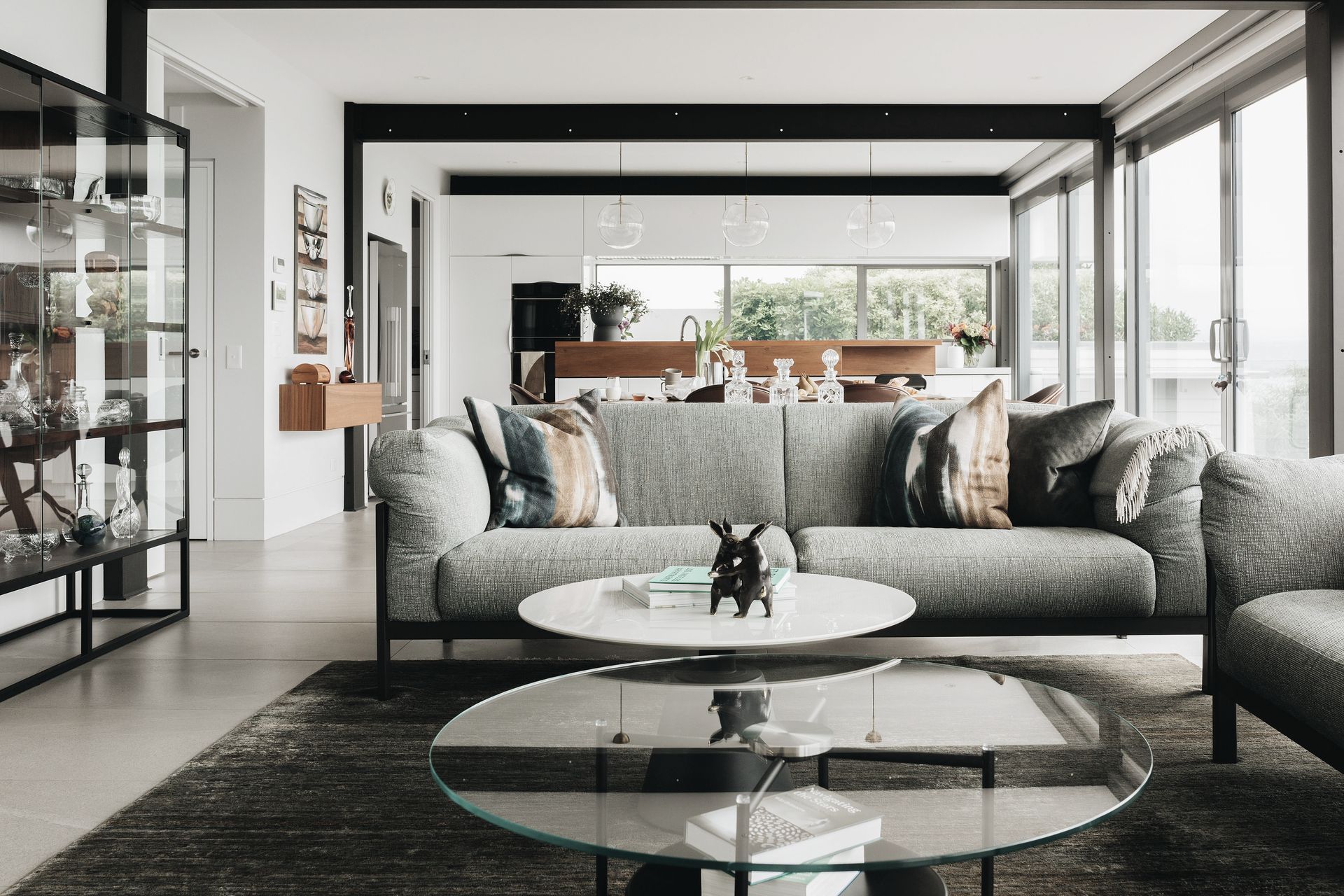
Honour Creative.
Profile
Projects
Contact
Project Portfolio
Other People also viewed
Why ArchiPro?
No more endless searching -
Everything you need, all in one place.Real projects, real experts -
Work with vetted architects, designers, and suppliers.Designed for New Zealand -
Projects, products, and professionals that meet local standards.From inspiration to reality -
Find your style and connect with the experts behind it.Start your Project
Start you project with a free account to unlock features designed to help you simplify your building project.
Learn MoreBecome a Pro
Showcase your business on ArchiPro and join industry leading brands showcasing their products and expertise.
Learn More