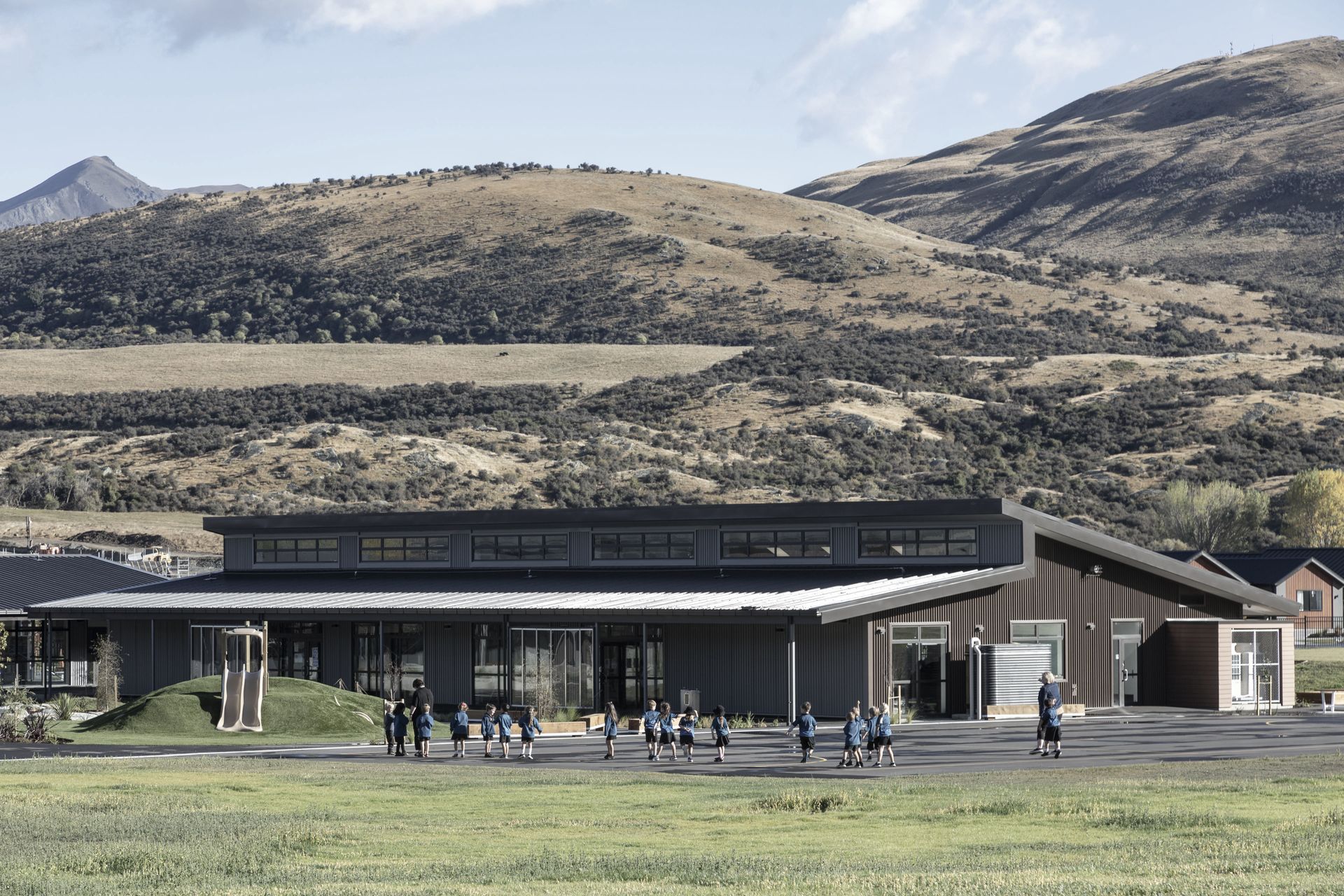About
Auckland High Court.
ArchiPro Project Summary - Comprehensive refurbishment of the Auckland High Court, enhancing functionality while preserving its historic integrity, featuring a new civil courtroom, Judges' chambers, and improved acoustics, all within a heritage-listed framework.
- Title:
- Auckland High Court
- Architect:
- CO-STUDIO
- Category:
- Community/
- Public and Cultural
- Photographers:
- Andy Spain Photography
Project Gallery
Views and Engagement
Professionals used

CO-STUDIO. COMMUNICATE, COLLABORATE, COOPERATE, COORDINATE
An Inspired ApproachCO-STUDIO is our architecture practice with a shifted emphasis to solving built environment problems with people. This people-centric approach is inspired by the words of a Pritzker Prize winning architect Glenn Murcutt, describing the best approach to architecture: “We don’t design buildings. We discover them”. This inspired our motto:
Design Through DiscoverySpending the time to listen to you and understand what is important to you, is at our heart. We firmly believe that successful, truly sustainable, and enduring architecture is discovered through a process that fully engages with those who have a long-term relationship with their buildings. Everyone has a key part to play, and our skill is in understanding your needs and those of your stakeholders including tenants, visitors, customers, builders, councils, design teams and maintenance people.
Guardians of the EarthProtecting the environment is not only important to us, but integral to our operations and services. We recognise the role that architects play to reduce our carbon emissions and commit to working toward net zero carbon for CO-STUDIO projects by 2030. As part of this role, we approach every project with a sustainability lens. We seek to identify the barriers to embrace sustainable solutions, and then work to dismantle them.
If some of our projects and faces seem familiar, that's because we are part of the wider Stephenson & Turner Group. If you've worked with us before, expect the same passion and quality. If you're meeting us for the first time, we'd love to hear from you. We love a good chat (and coffee!)
Year Joined
2022
Established presence on ArchiPro.
Projects Listed
11
A portfolio of work to explore.

CO-STUDIO.
Profile
Projects
Contact
Other People also viewed
Why ArchiPro?
No more endless searching -
Everything you need, all in one place.Real projects, real experts -
Work with vetted architects, designers, and suppliers.Designed for New Zealand -
Projects, products, and professionals that meet local standards.From inspiration to reality -
Find your style and connect with the experts behind it.Start your Project
Start you project with a free account to unlock features designed to help you simplify your building project.
Learn MoreBecome a Pro
Showcase your business on ArchiPro and join industry leading brands showcasing their products and expertise.
Learn More








