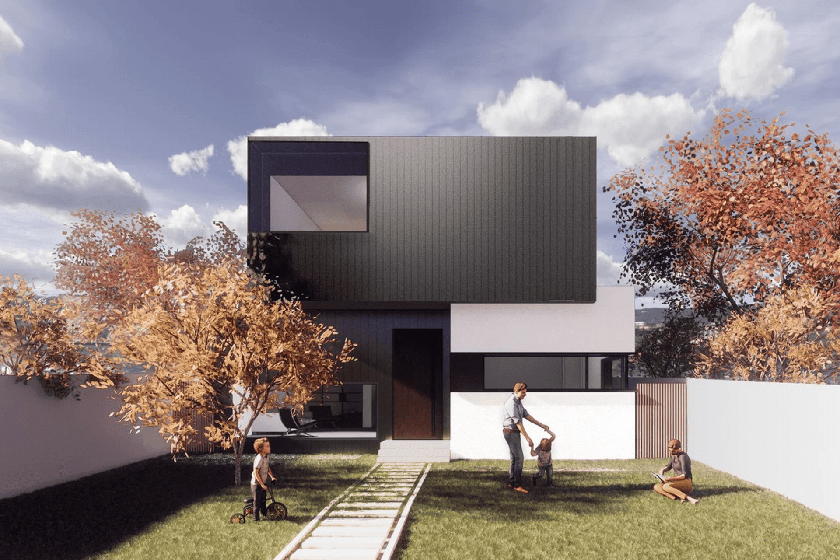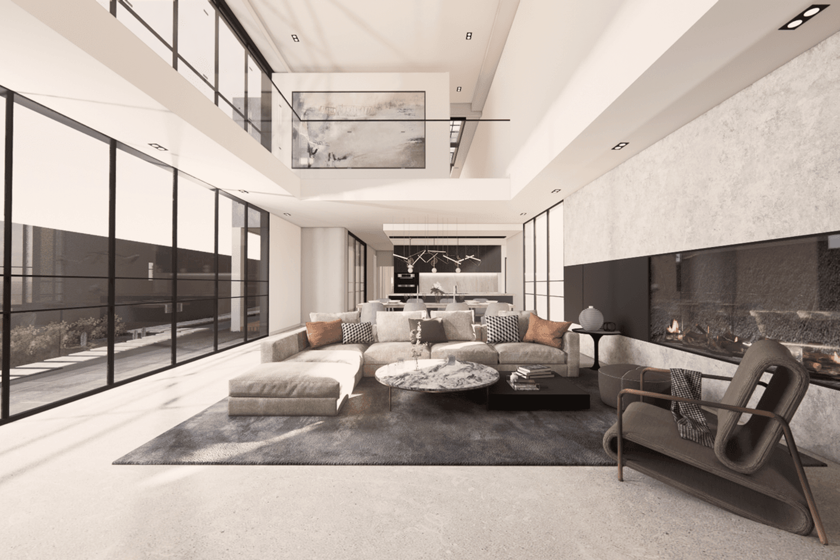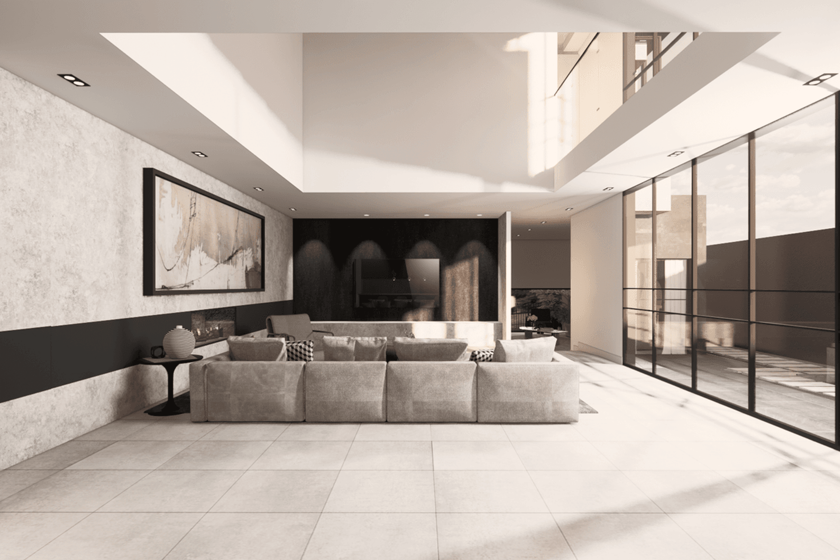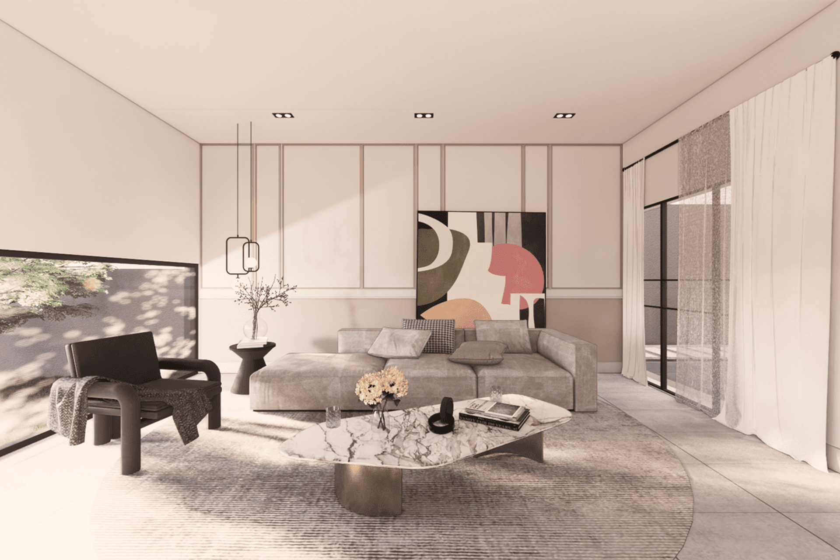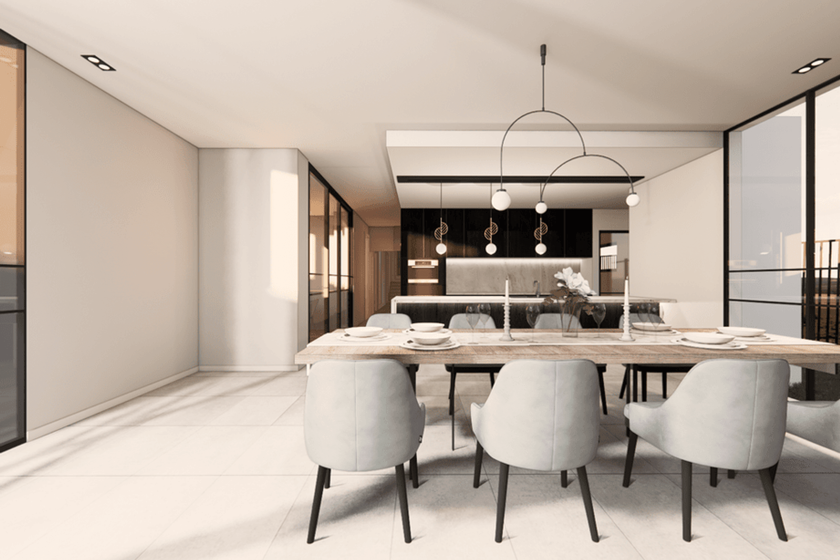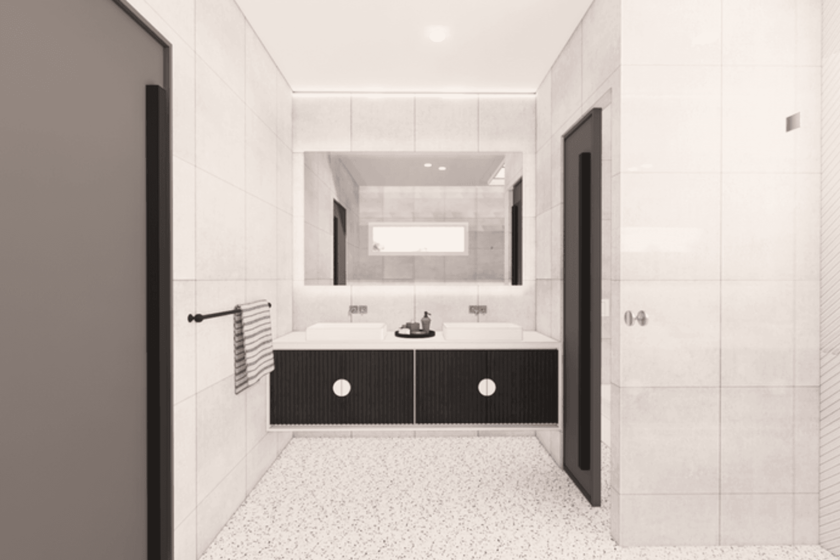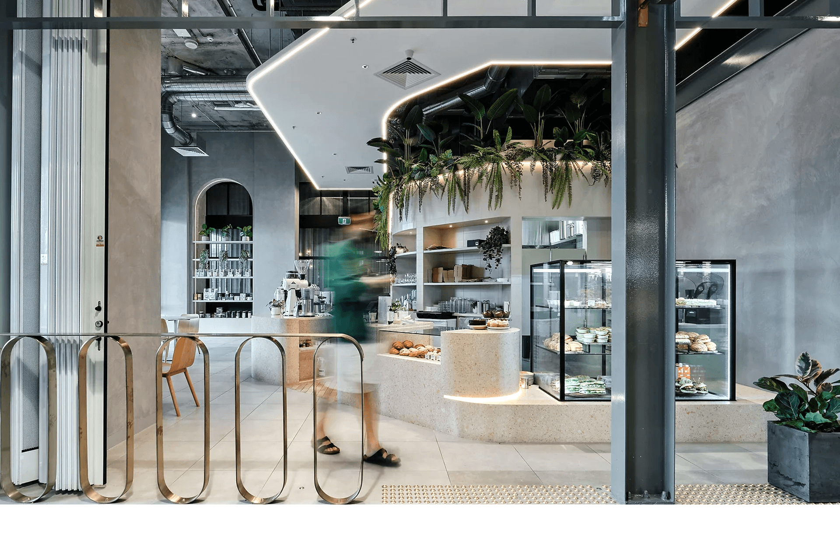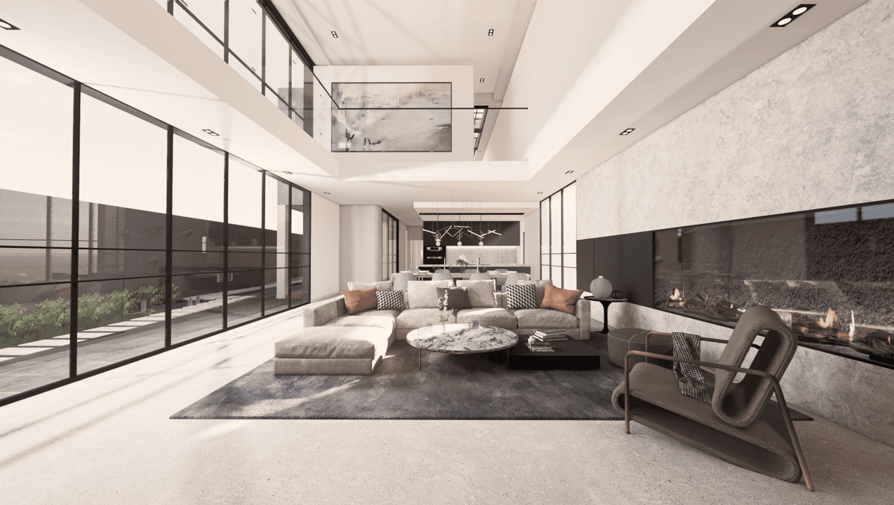This large family home (approximately 460 square metres) is on a relatively modest site of approximately 630 square metres. It’s also bordered by detached homes whose owners, like most people, value their privacy. So, from the outset, AA Studio was mindful of not overshading neighbouring properties, while at the same time offering a sense of generosity from within this house. Designed for a couple who plan to start a family, the brief to the architects was to also allow space for the couple’s visiting family members who currently live overseas - hence the functional brief called for accommodating four adults and a couple of children. As the owners are a professional couple who often work from home, there was a need for a large home office and a separate lounge area for clients. Given the width of this site, approximately 12 metres, there wasn’t room to provide both a path to the front door as well as a garage in front (the latter was achieved with rear access from a laneway). Unlike many of the other homes in this leafy suburb which come with a pitched roof and standardised windows, this Balwyn house features a more minimal and abstract composition. Clad in dark-stained timber and white rendered walls, the strategically placed windows provide vignettes throughout the property. From the living room, located at the front of the house, friends or clients can enjoy a vista of the manicured lawn. Likewise, the home office located on the other side of the house features a slot window, placed at a height that correlates to the computer screen. And from the side of the house, with its northern aspect, there’s a double-height curtain wall, with the main living areas linked to a courtyard. Given the need to accommodate parents, there’s a guest bedroom and ensuite at ground level, with the children’s bedrooms (including the main bedroom and ensuite), located above. And mindful of the northern light, there’s a ‘bridge’ or walkway framed in toughened glass that separates the parents’ bedroom suite from the children’s bedrooms - the latter including a breakout area for the children to either watch television or do their homework. As there’s abundant natural light entering the home, AA Studio was able to include some dark finishes – the fireplace in the formal lounge is set with concrete rendered wall and the kitchen, for example, features dark laminate joinery that complements the grey large- format tiles used for the floors. And for additional drama, there’s a double-height void over the living area that opens up the two levels, animating the spaces in the process.
