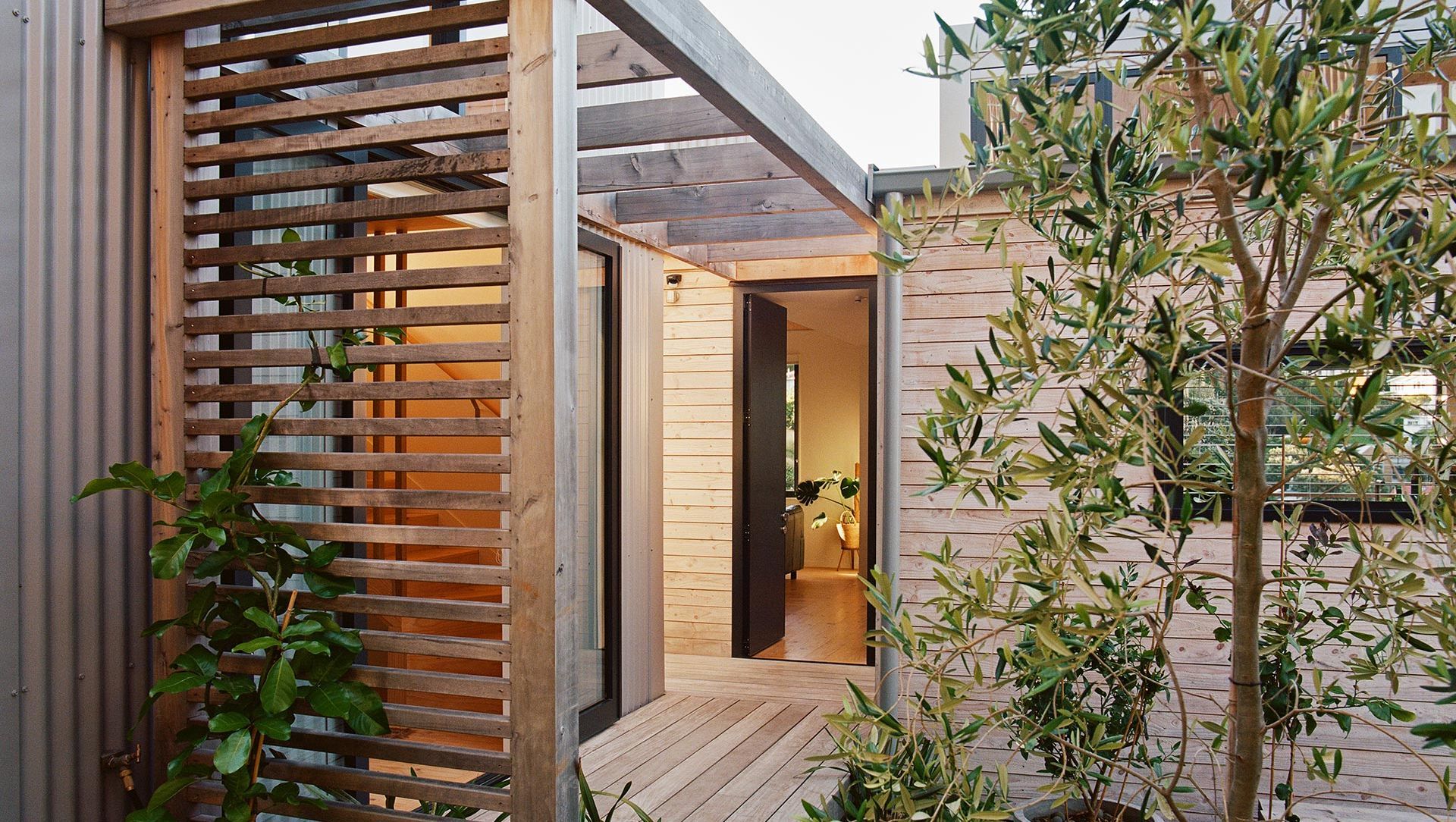About
Beach Forest House.
ArchiPro Project Summary - Beach Forest House: A sustainable, community-focused dwelling featuring a two-bedroom home and flexible studio, designed for optimal environmental performance and site-specific integration on the scenic Wellington coastline.
- Title:
- Beach Forest House
- Architect:
- Makers of Architecture
- Category:
- Residential/
- New Builds
- Photographers:
- Thomas Seear-Budd
Project Gallery
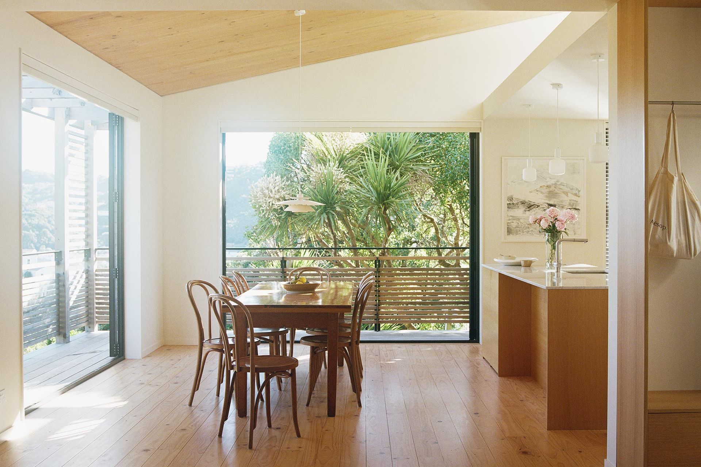
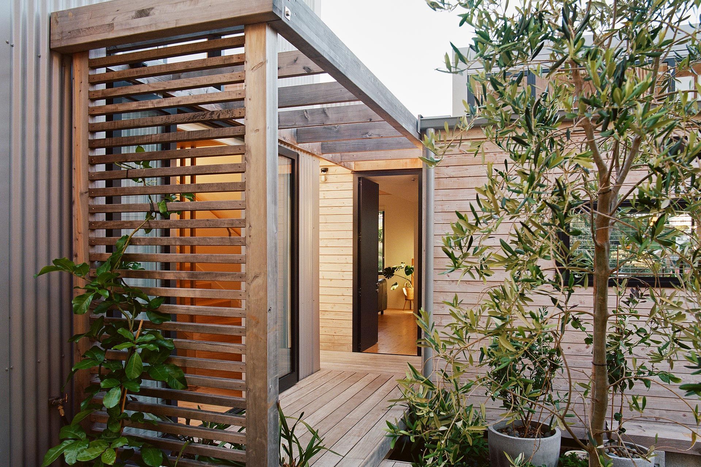
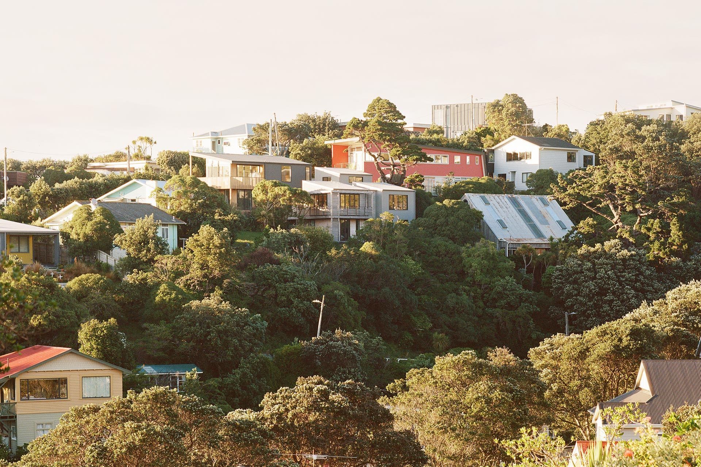
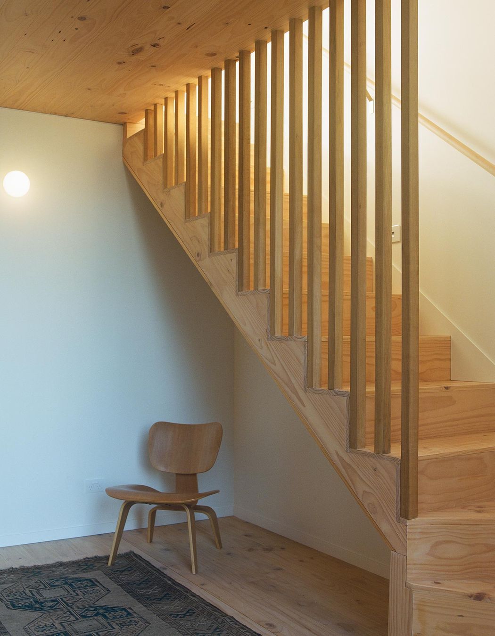
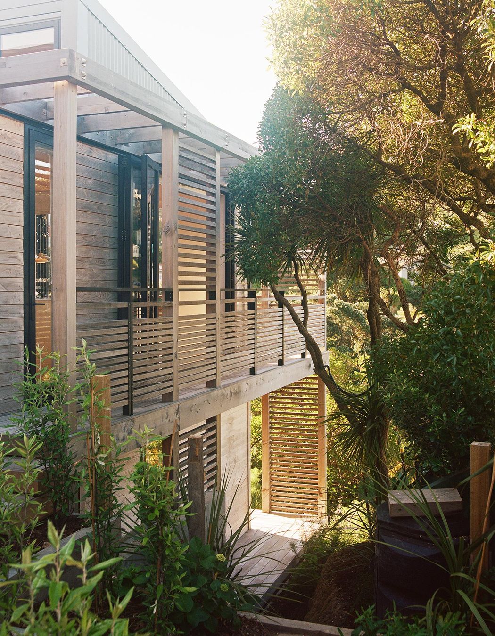
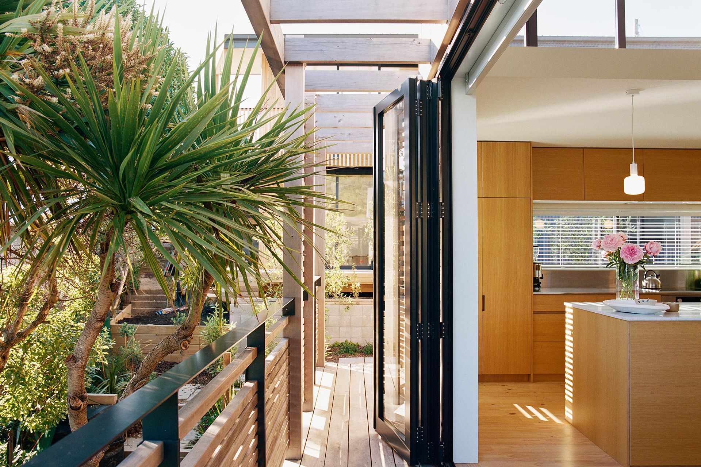
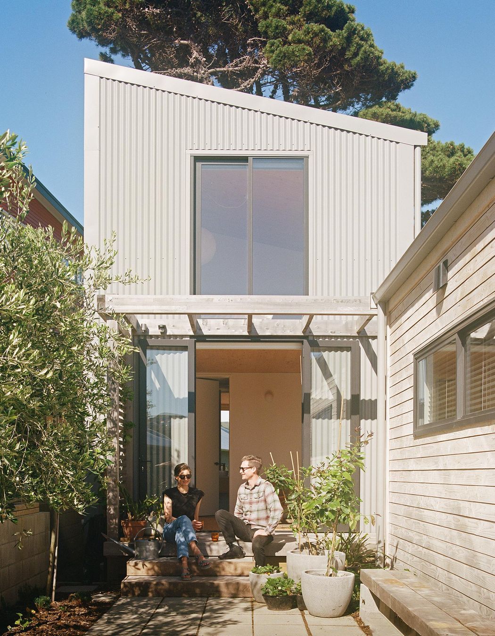
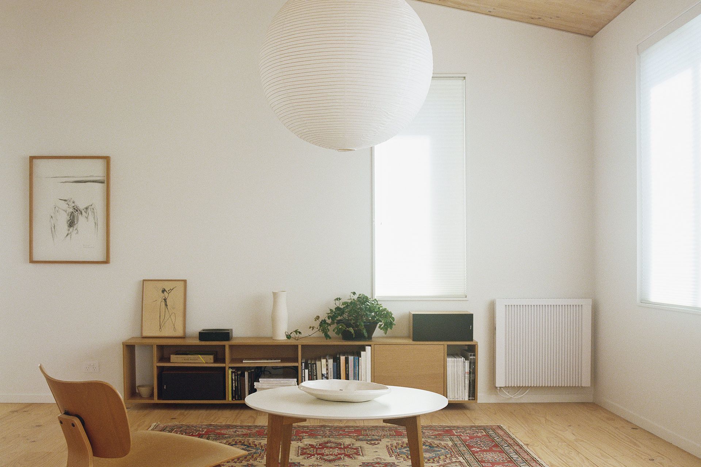
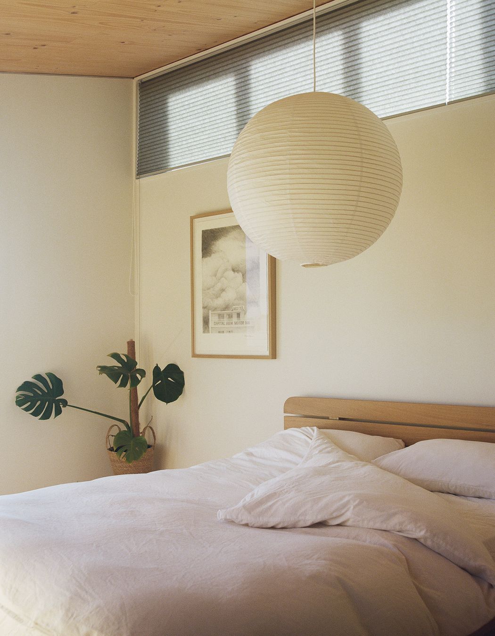
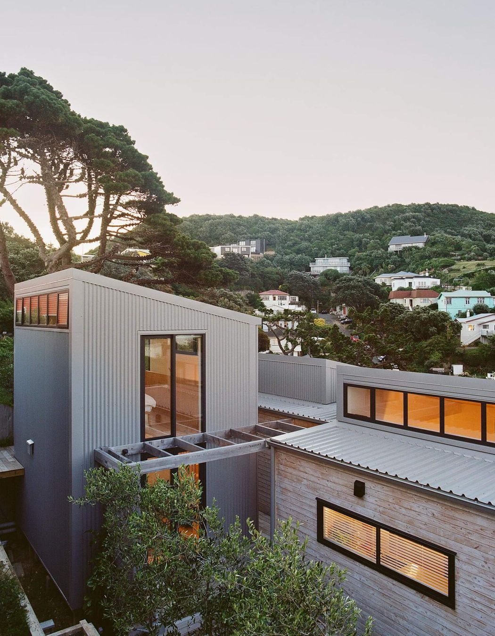
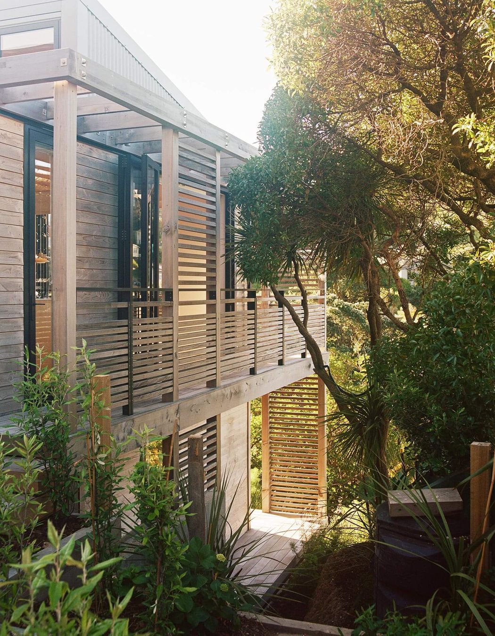
Views and Engagement
Professionals used

Makers of Architecture. We enjoy a challenge and particularly the journey that is creative problem solving.Engaging with the latest technologies allows us to be innovative and accurate in our working, planning, budgeting, timing and construction methods. We truly believe the design and building process has many areas to be challenged and improved. We also understand that architecture isn’t just the culmination of an idea or concept but it must be responsive to the environments of; location, client needs + dreams, financial and cultural positions. Sensitively bringing these attributes together shapes, guides and balances each project’s scope, generating a unique set of criteria for the design to emerge and develop from.As every client, site and project is different, we welcome every challenge that is presented and endeavour to make each project an exceptional journey and experience for all involved.Clear communication, openness and integrity ground our company and its relationships with our clients and collaborators. We wish to engage with positive energy, creativity and innovation and to mitigate as many foreseeable problems that may arise or be of concern.
Year Joined
2019
Established presence on ArchiPro.
Projects Listed
17
A portfolio of work to explore.
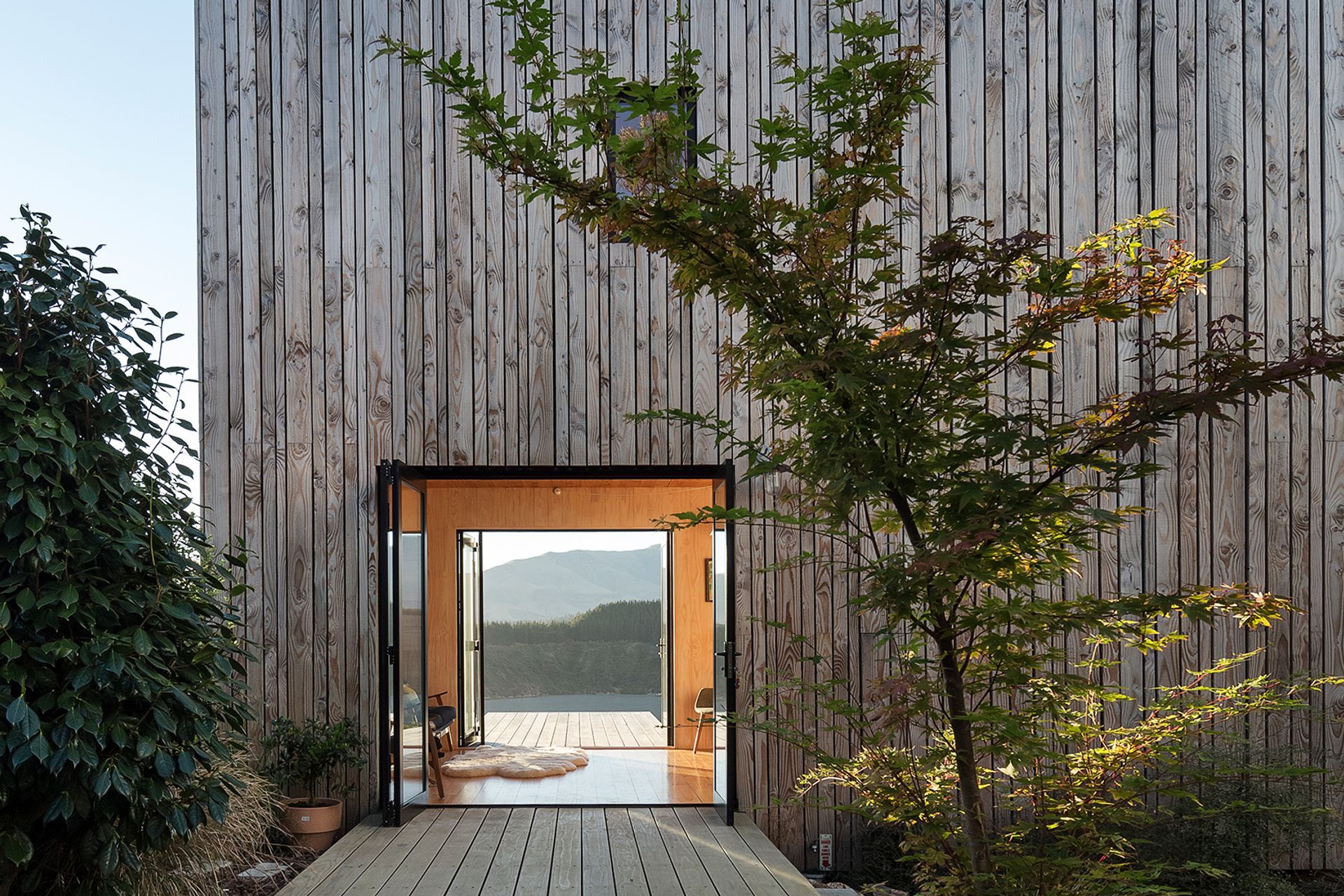
Makers of Architecture.
Profile
Projects
Contact
Project Portfolio
Other People also viewed
Why ArchiPro?
No more endless searching -
Everything you need, all in one place.Real projects, real experts -
Work with vetted architects, designers, and suppliers.Designed for New Zealand -
Projects, products, and professionals that meet local standards.From inspiration to reality -
Find your style and connect with the experts behind it.Start your Project
Start you project with a free account to unlock features designed to help you simplify your building project.
Learn MoreBecome a Pro
Showcase your business on ArchiPro and join industry leading brands showcasing their products and expertise.
Learn More