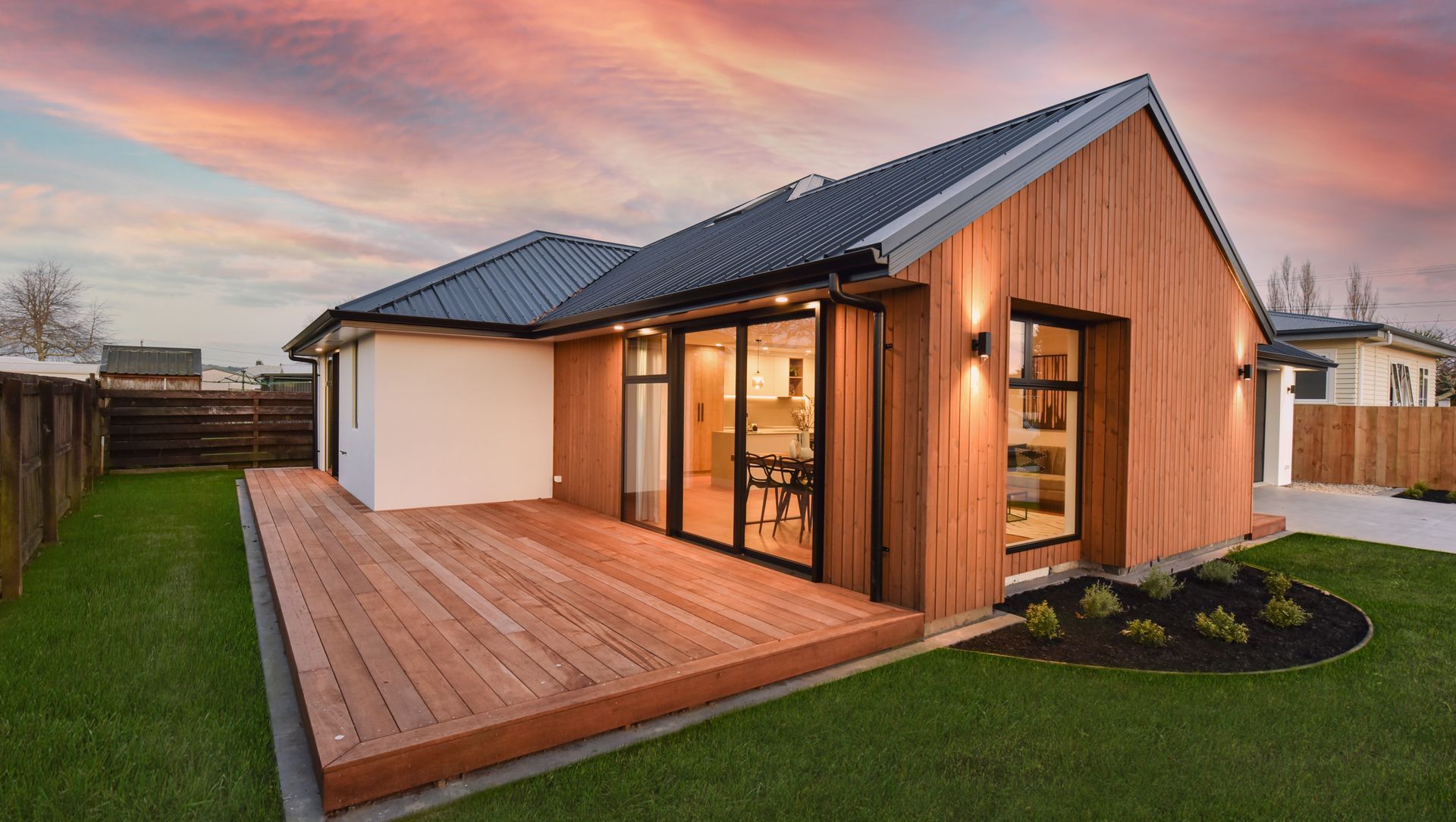About
Belmont Urban Home.
- Title:
- Belmont Urban Home
- Builder:
- Higgs Building Co
- Category:
- Residential/
- New Builds
- Completed:
- 2022
- Price range:
- $0.5m - $1m
- Building style:
- Modern
- Client:
- Tonee Francis
Project Gallery
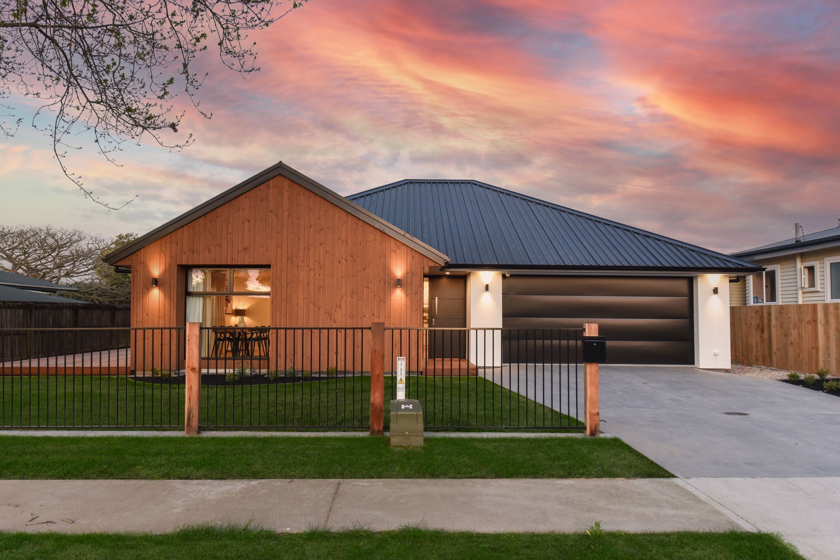
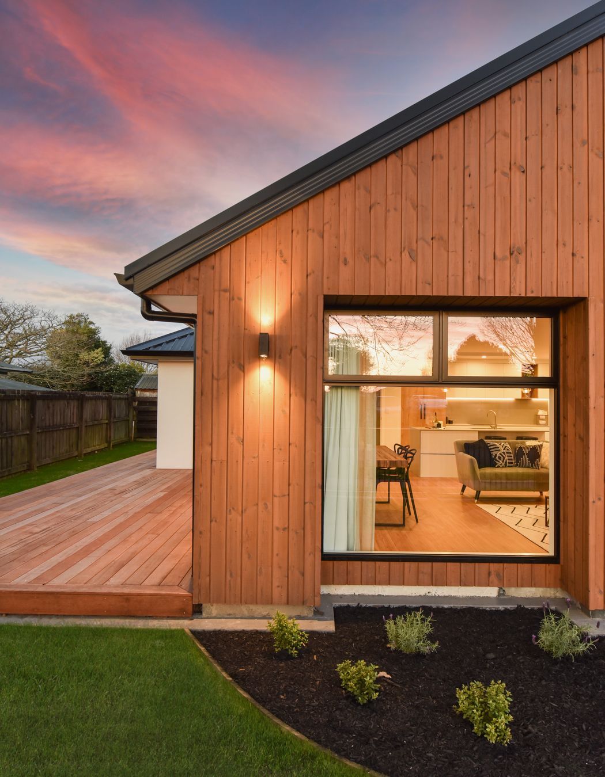
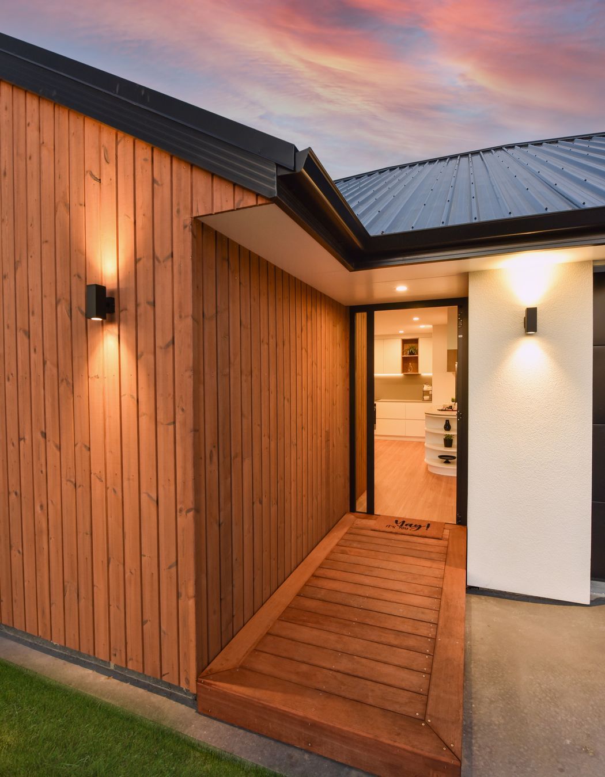
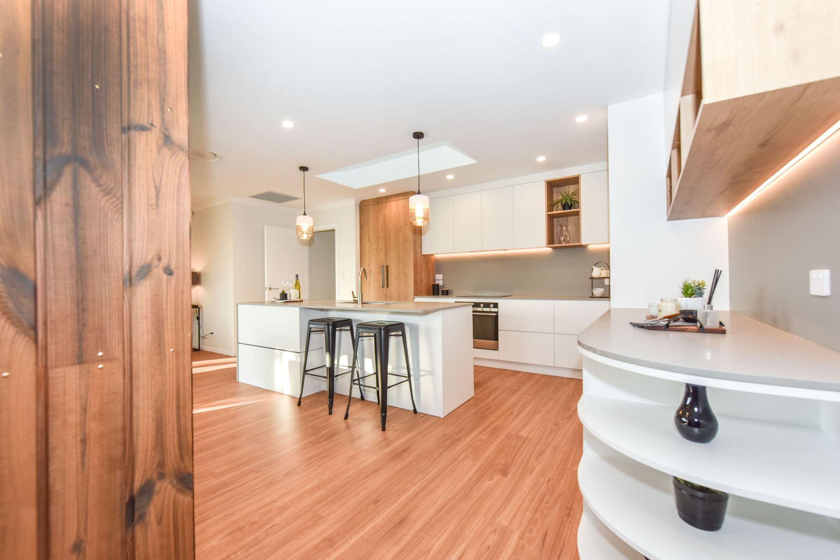
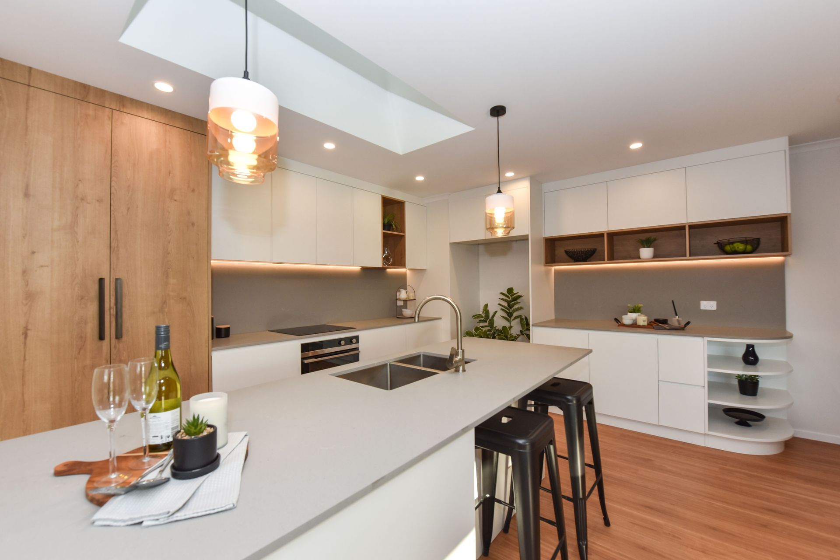
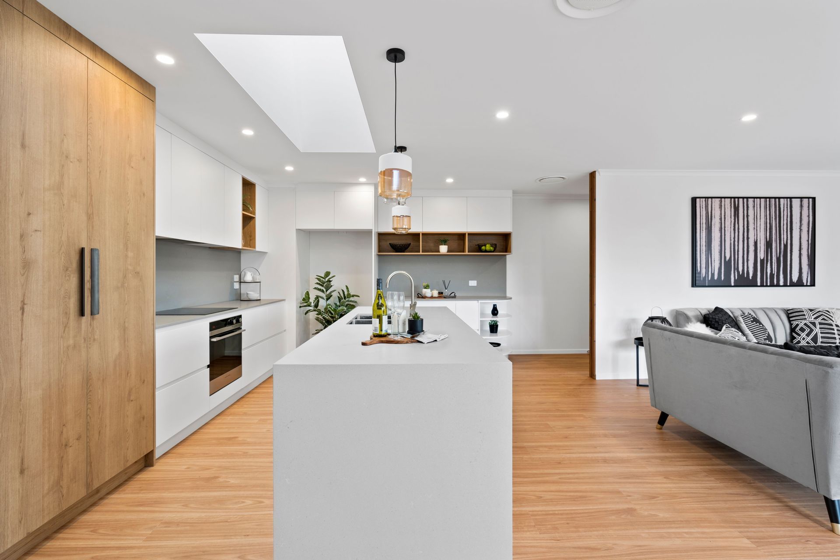
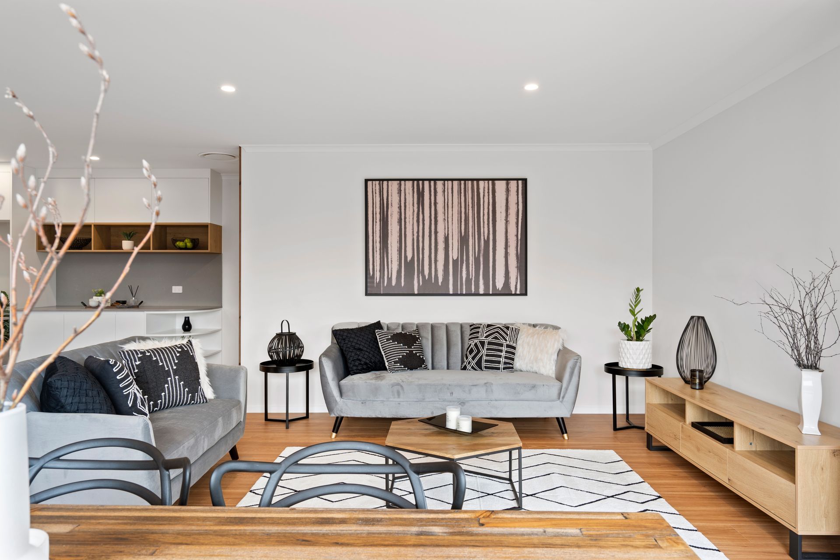
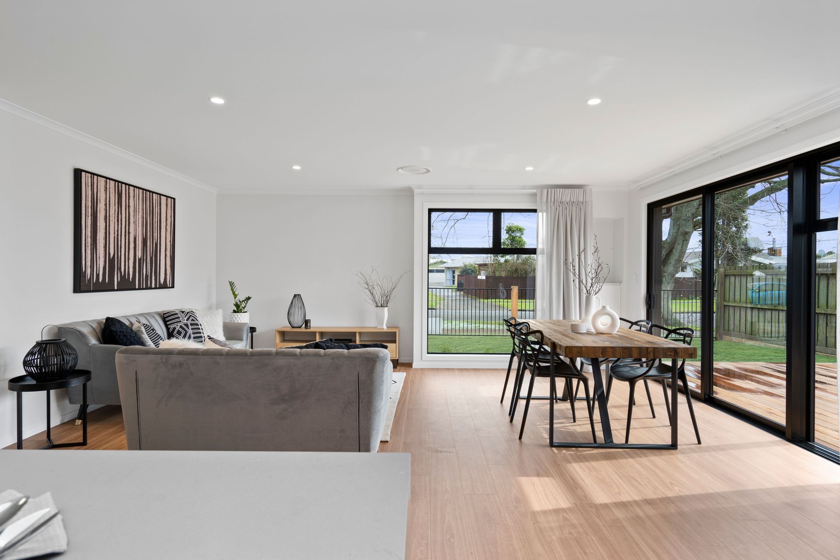
Views and Engagement
Products used
Professionals used

Higgs Building Co. We build one-off architectural high-performance and passive homes throughout the Waikato. Connecting you to local architects, to consciously design a home that is uniquely built for you.
With every home we build, we’re setting a new standard of building in New Zealand. We build beautifully crafted homes that leave a long-term impact.
At Higgs Building Co. we’re conscious of our impact on future generations. In fact, we’re revolutionising the building industry because of it.
Time living overseas taught Higgs founder, Shaun, two things that would change his approach to building forever. The first, that New Zealand homes aren’t as energy-efficient or high-performing as they should be. And the second, how important it is to keep our homeland healthy for future generations.
His solution? Starting Higgs Building Co.
As a family-run business, we want to do better by our children. Our clients and our future generations deserve homes that are dry and healthy, without a big environmental footprint.
They deserve a building industry that makes conscious choices; choices that are as beautifully crafted as they are environmentally considered.
With each home we build, we’re helping to make this the new standard for building in New Zealand.
We’re helping to make a future that is Beautifully Crafted. Consciously Built.
Our Builders Difference: Meticulous care for our clients, workmanship and environment.
Conscious and eco-friendly. A new build is a chance to invest in your future. By consciously choosing to build a high-performance home, you get a house that is warmer, drier, more energy-efficient and keeps your family healthy and happy for the long-term.
Exceptional Workmanship. Our builders have been selected for their high attention to detail and passion for doing great work, every time. We’re constantly up-skilling to keep it that way. Whenever we use sub-contractors, we only choose those who we can trust to do the best job for your project.
Locally owned and operated. When you build with Higgs you get to meet the real people working on your projects, and have the peace of mind that the owner, Shaun, is involved as much as the rest of the team. As Cambridge and Waikato locals we’re well connected with anything you need.
Transparent Communication. Our clients are the heart of our projects. That’s why we are always transparent and communicate every step of the way. We embrace your ideas and questions and keep everyone on the same page with our building schedule software.
Founded
2020
Established presence in the industry.
Projects Listed
3
A portfolio of work to explore.
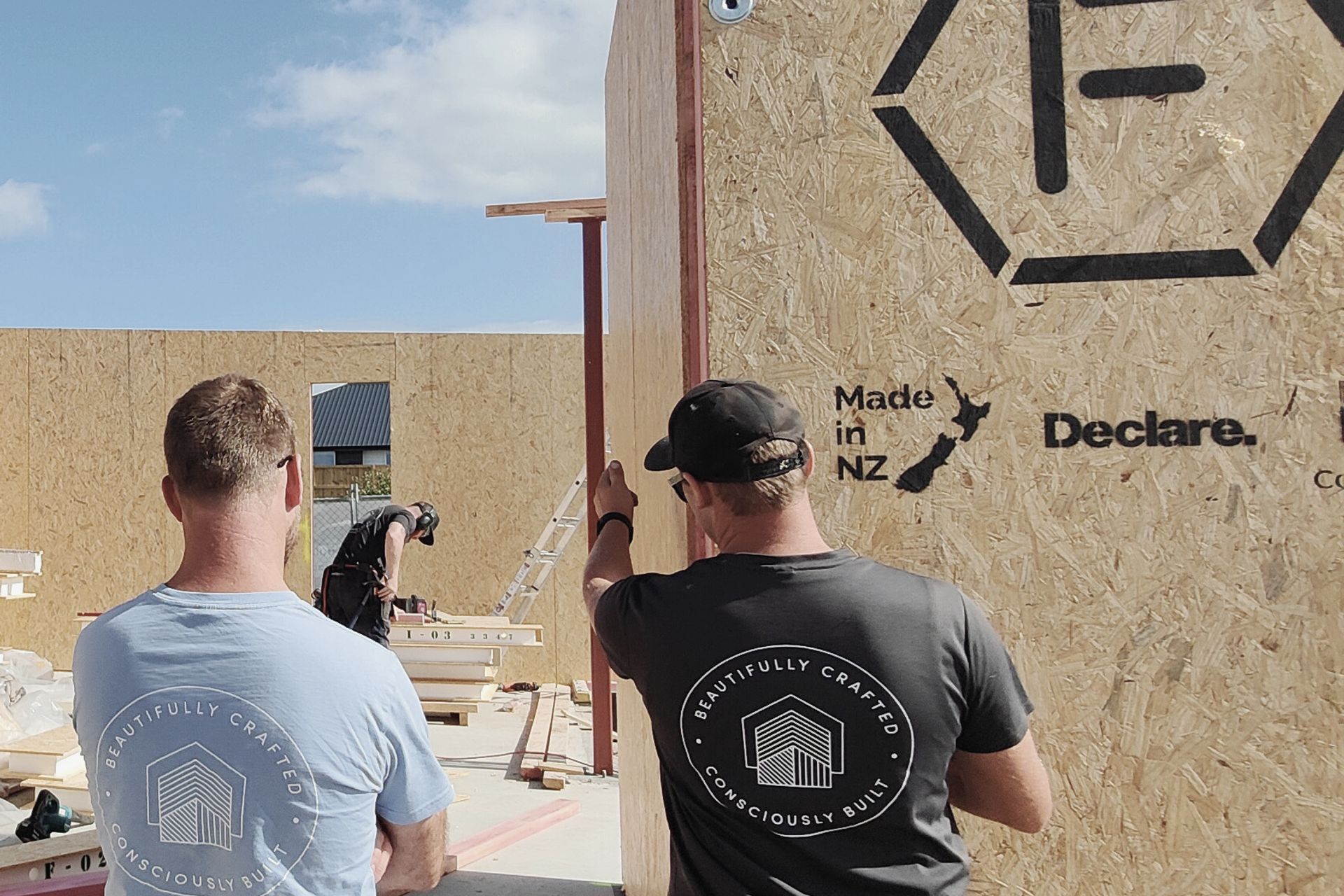
Higgs Building Co.
Profile
Projects
Contact
Other People also viewed
Why ArchiPro?
No more endless searching -
Everything you need, all in one place.Real projects, real experts -
Work with vetted architects, designers, and suppliers.Designed for New Zealand -
Projects, products, and professionals that meet local standards.From inspiration to reality -
Find your style and connect with the experts behind it.Start your Project
Start you project with a free account to unlock features designed to help you simplify your building project.
Learn MoreBecome a Pro
Showcase your business on ArchiPro and join industry leading brands showcasing their products and expertise.
Learn More