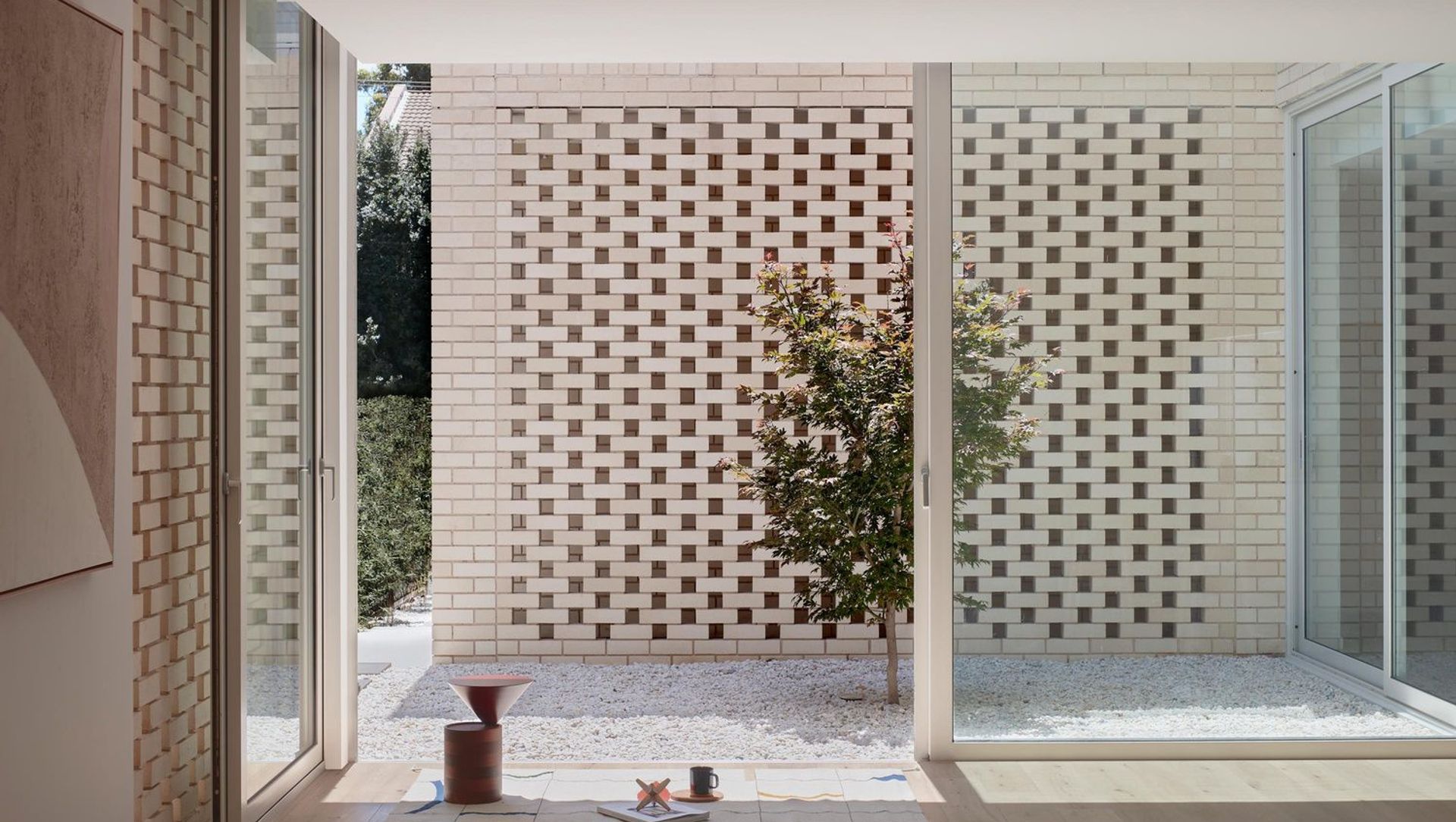About
Beverly Hills.
ArchiPro Project Summary - Twin townhouses in Beverly Hills reimagine suburban living with a central courtyard that enhances natural light and space efficiency, featuring elegant blonde brick facades and crafted materials for a timeless appeal.
- Title:
- Beverly Hills
- Architect:
- Those Architects
- Category:
- Residential/
- New Builds
- Photographers:
- Luc Rémond
Project Gallery
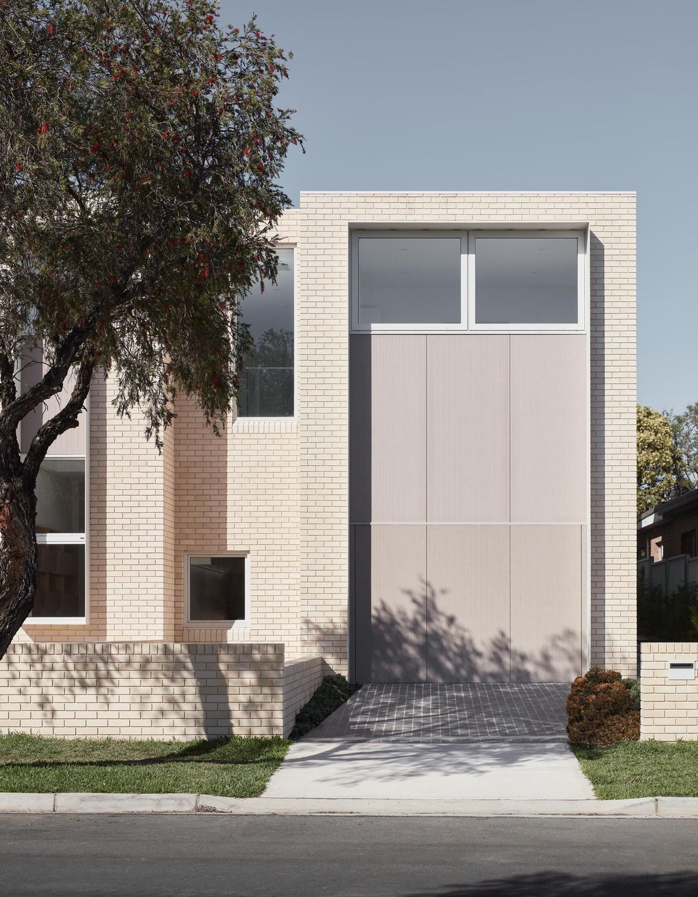
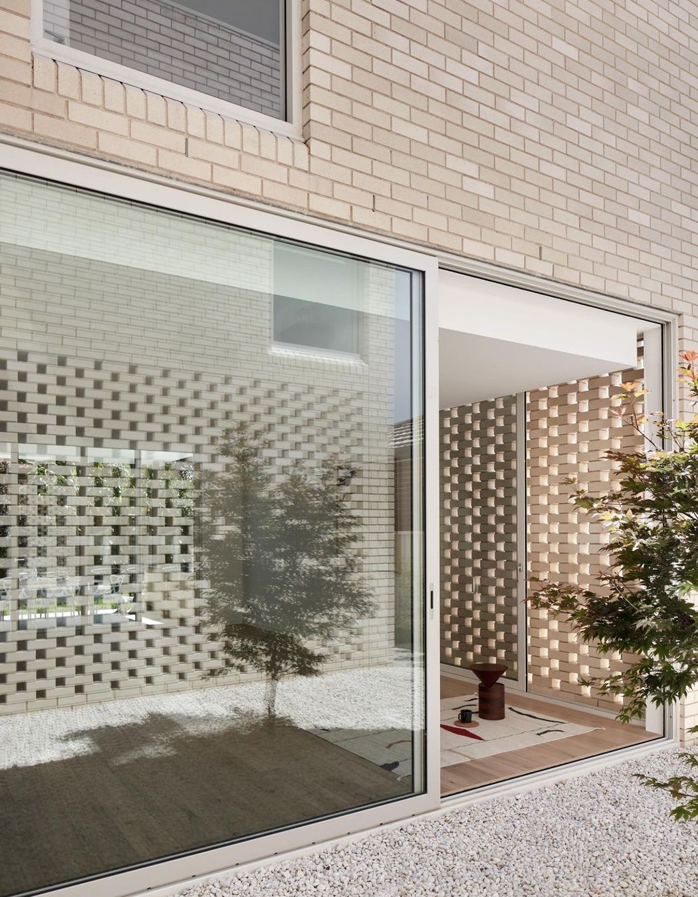
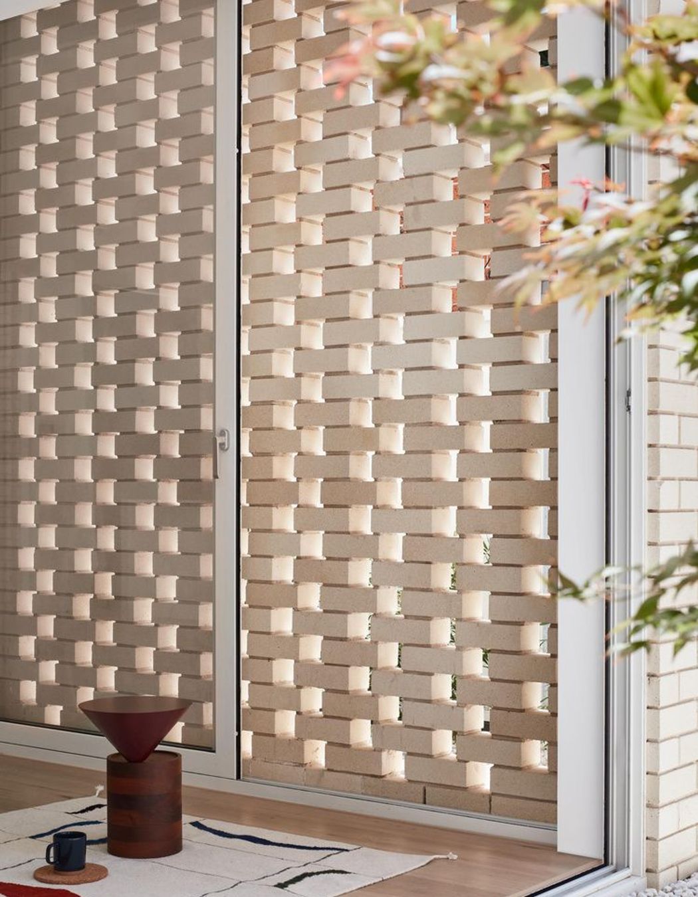
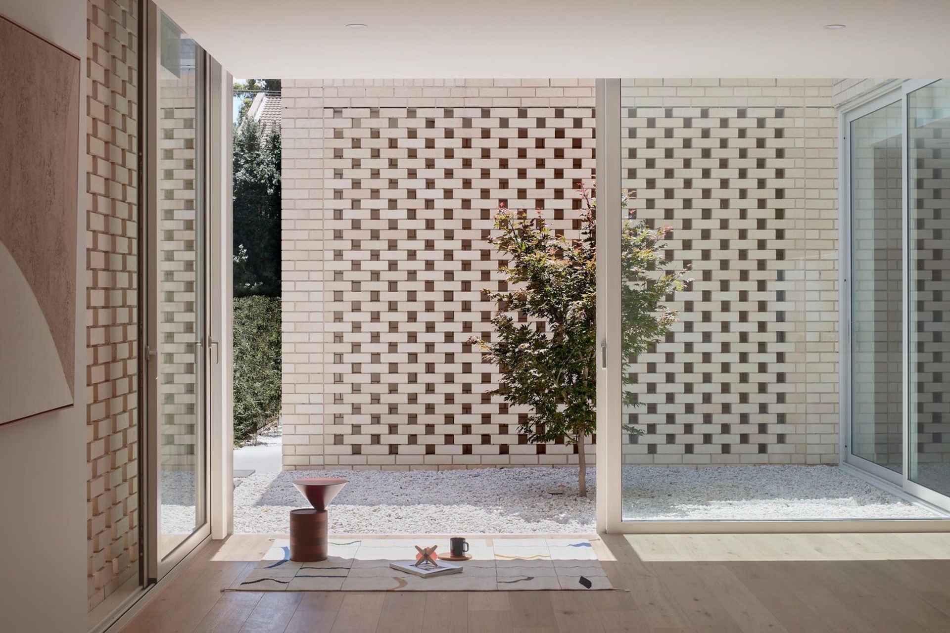
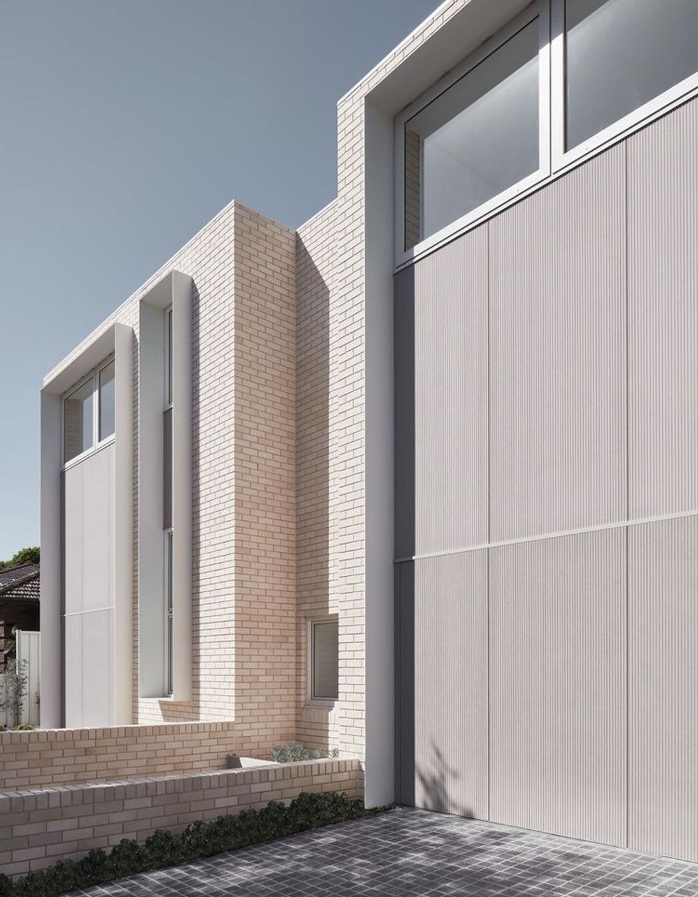
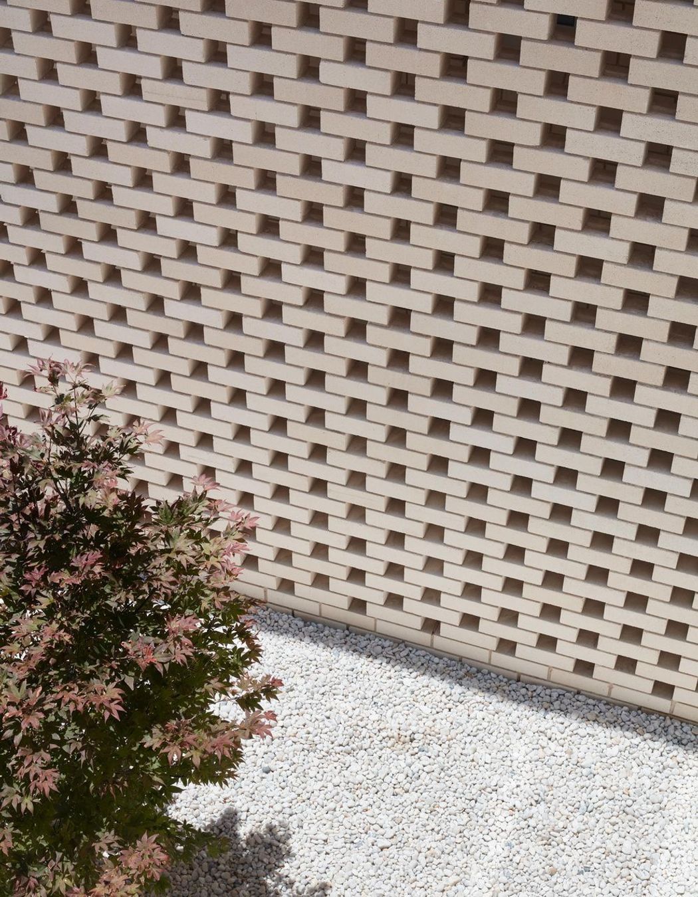
Views and Engagement
Professionals used

Those Architects
Architects
Surry Hills, City of Sydney, New South Wales
(+1 More)
Those Architects. An internationally award-winning practice with studios in Sydney and Byron Bay, creating works of quiet beauty and integrity — from city to country to coast.
Year Joined
2023
Established presence on ArchiPro.
Projects Listed
4
A portfolio of work to explore.
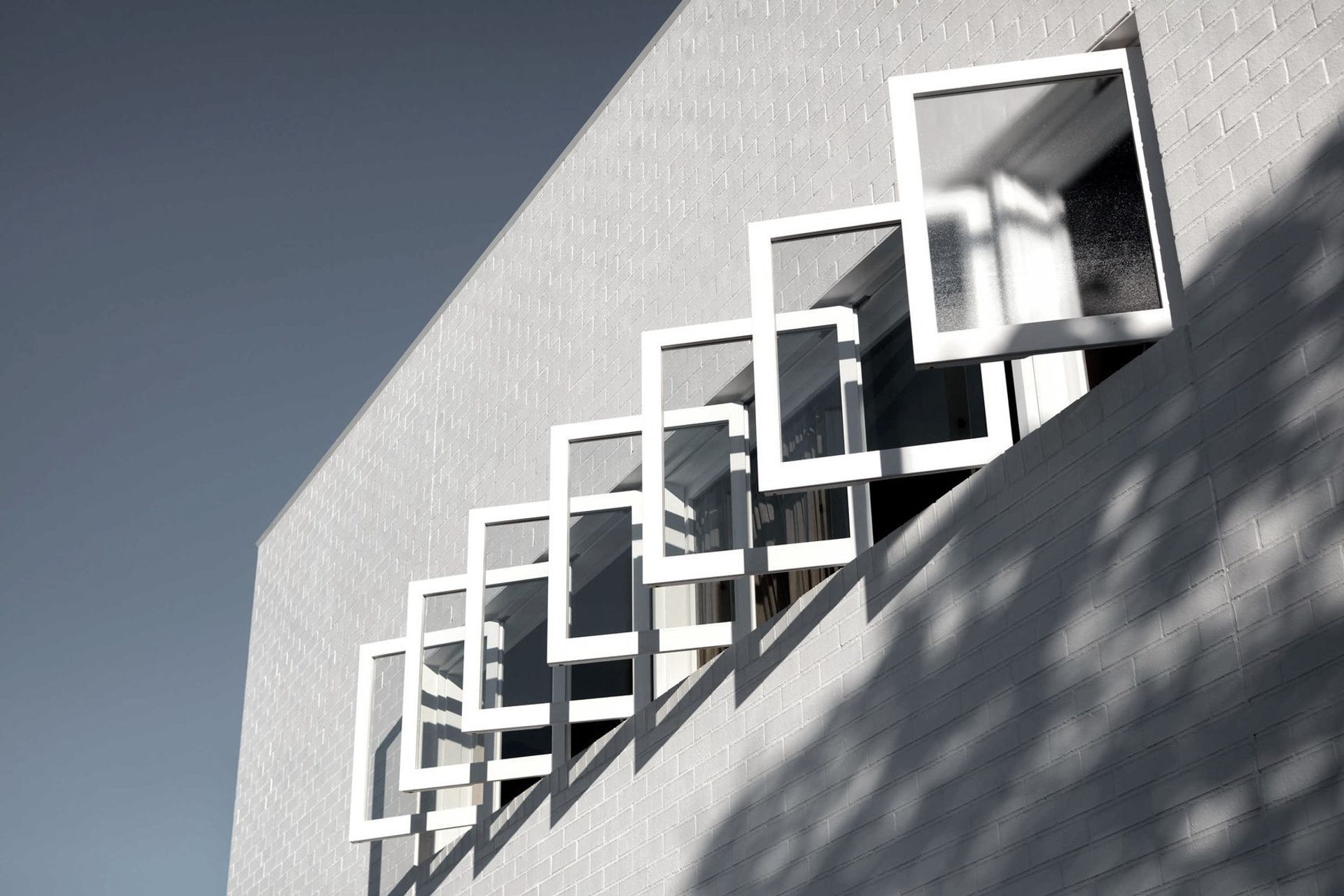
Those Architects.
Profile
Projects
Contact
Other People also viewed
Why ArchiPro?
No more endless searching -
Everything you need, all in one place.Real projects, real experts -
Work with vetted architects, designers, and suppliers.Designed for New Zealand -
Projects, products, and professionals that meet local standards.From inspiration to reality -
Find your style and connect with the experts behind it.Start your Project
Start you project with a free account to unlock features designed to help you simplify your building project.
Learn MoreBecome a Pro
Showcase your business on ArchiPro and join industry leading brands showcasing their products and expertise.
Learn More