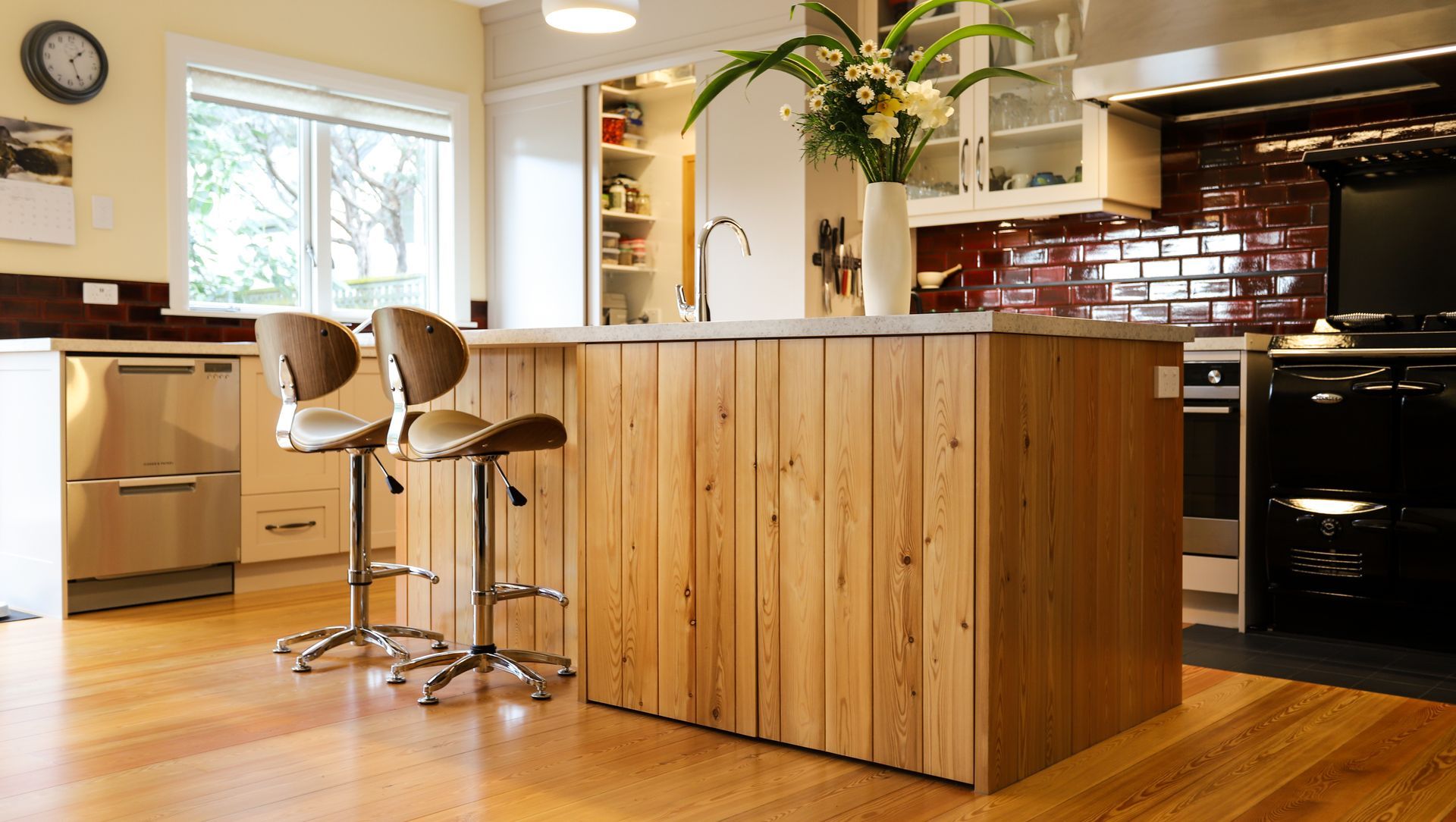About
Biophilic Kitchen.
ArchiPro Project Summary - A biophilic farmhouse kitchen completed in 2021, featuring a food-safe wood stove, natural lighting, and seamless indoor/outdoor flow with custom double-glazed timber French doors, complemented by Siberian larch timber cladding and a thoughtfully designed sliding pantry.
- Title:
- Biophilic Kitchen
- Design & Build:
- The Custom Space
- Category:
- Residential/
- Interiors
- Completed:
- 2021
- Building style:
- Farmhouse
Project Gallery
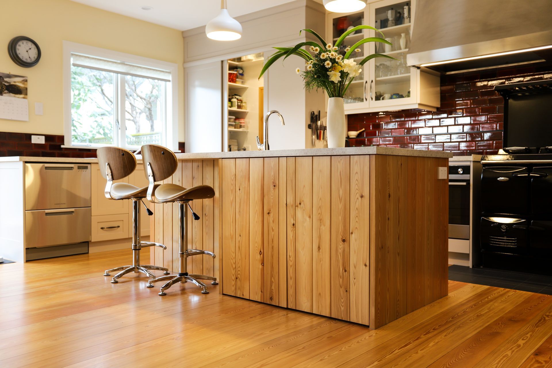
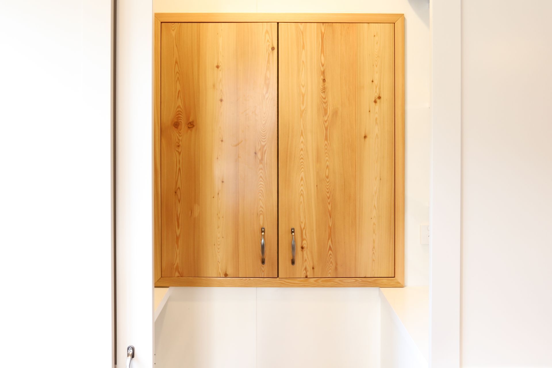
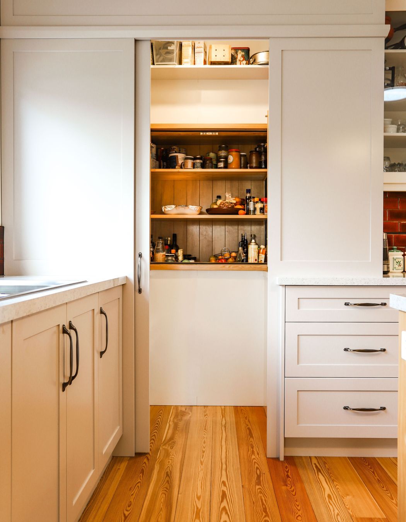
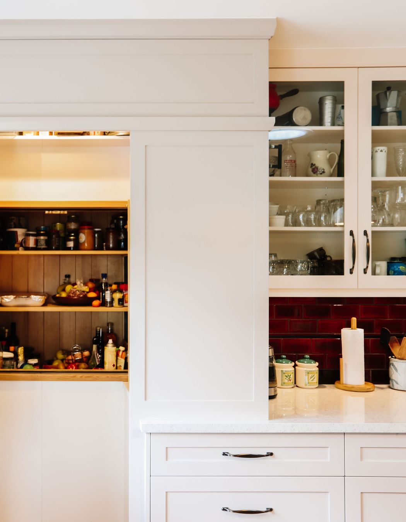
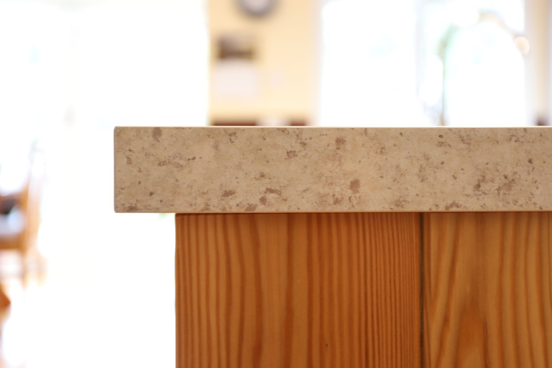
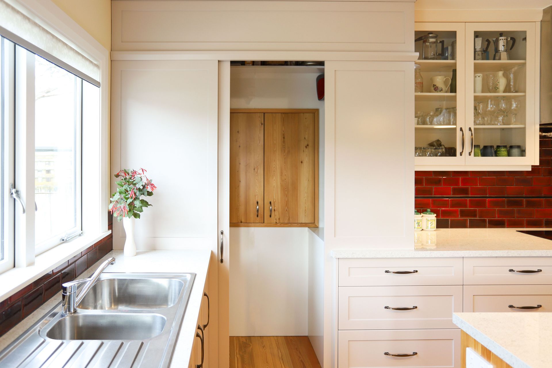
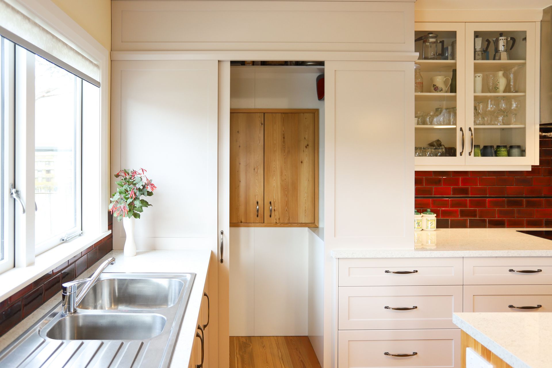
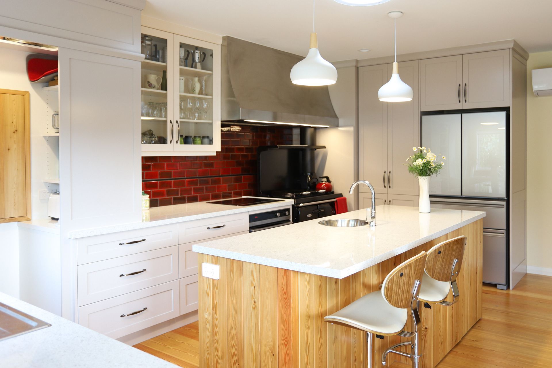
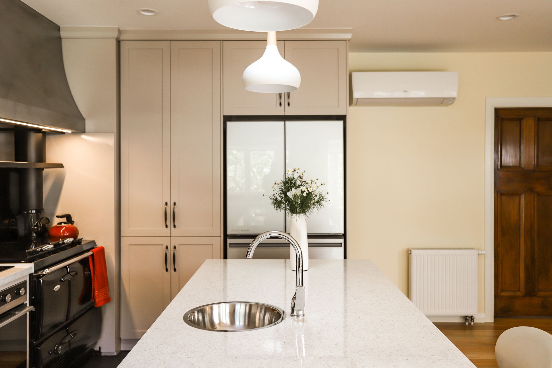
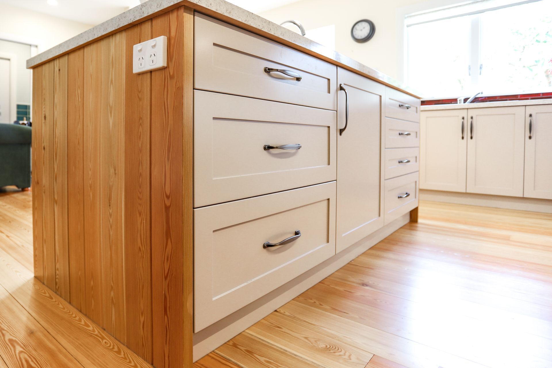
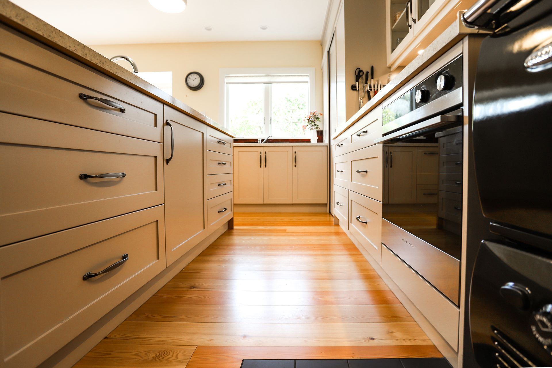

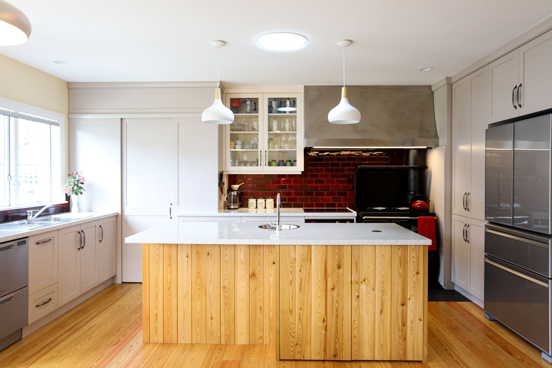
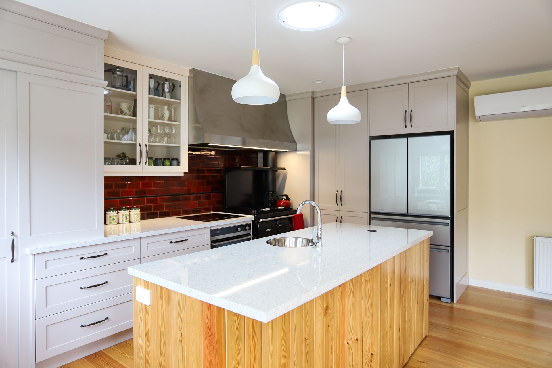
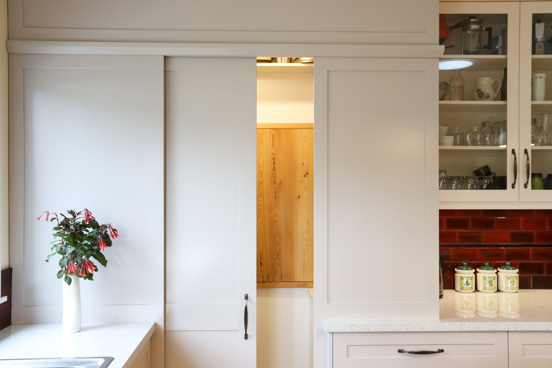
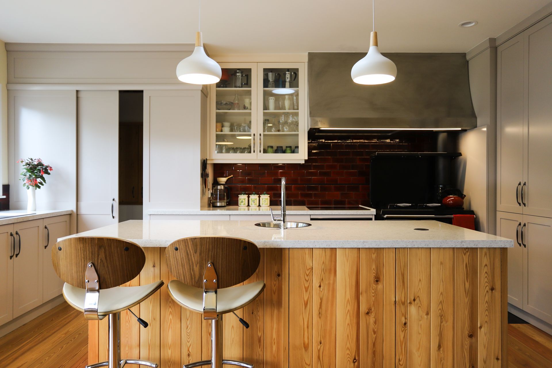
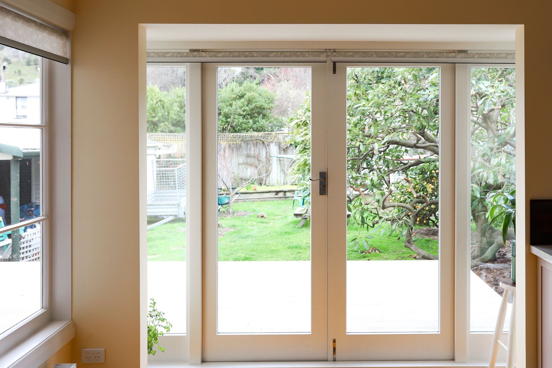
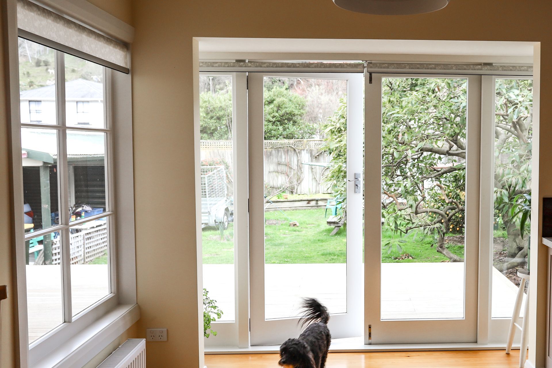
Views and Engagement
Professionals used

The Custom Space. The Custom Space is a Nelson-based Joinery and spray-painting business. We are dedicated to designing, producing and installing bespoke products for your home or business, to the highest standards.
We specialise in kitchen joinery, two pot spray finishes, as well as bathroom cabinetry, wardrobes, laundry, T.V entertainment units, commercial fit-outs, exterior joinery, and furniture.
Our team has a combination of traditional skills and modern techniques that allow us to create exactly what you’re looking for. Rustic or modern, The Custom Space knows how to craft the quality result you expect.
Founded
2017
Established presence in the industry.
Projects Listed
10
A portfolio of work to explore.
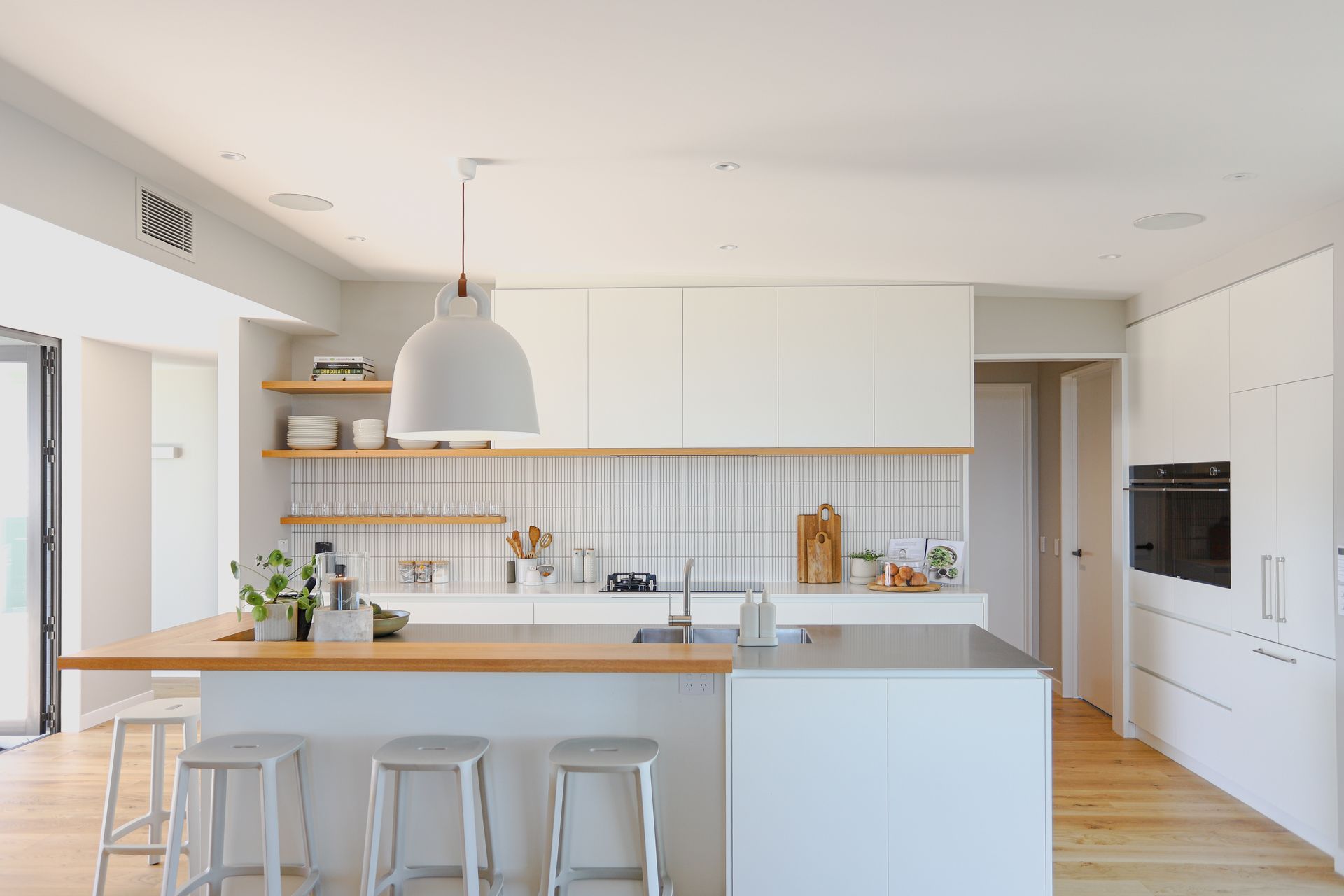
The Custom Space.
Profile
Projects
Contact
Project Portfolio
Other People also viewed
Why ArchiPro?
No more endless searching -
Everything you need, all in one place.Real projects, real experts -
Work with vetted architects, designers, and suppliers.Designed for New Zealand -
Projects, products, and professionals that meet local standards.From inspiration to reality -
Find your style and connect with the experts behind it.Start your Project
Start you project with a free account to unlock features designed to help you simplify your building project.
Learn MoreBecome a Pro
Showcase your business on ArchiPro and join industry leading brands showcasing their products and expertise.
Learn More