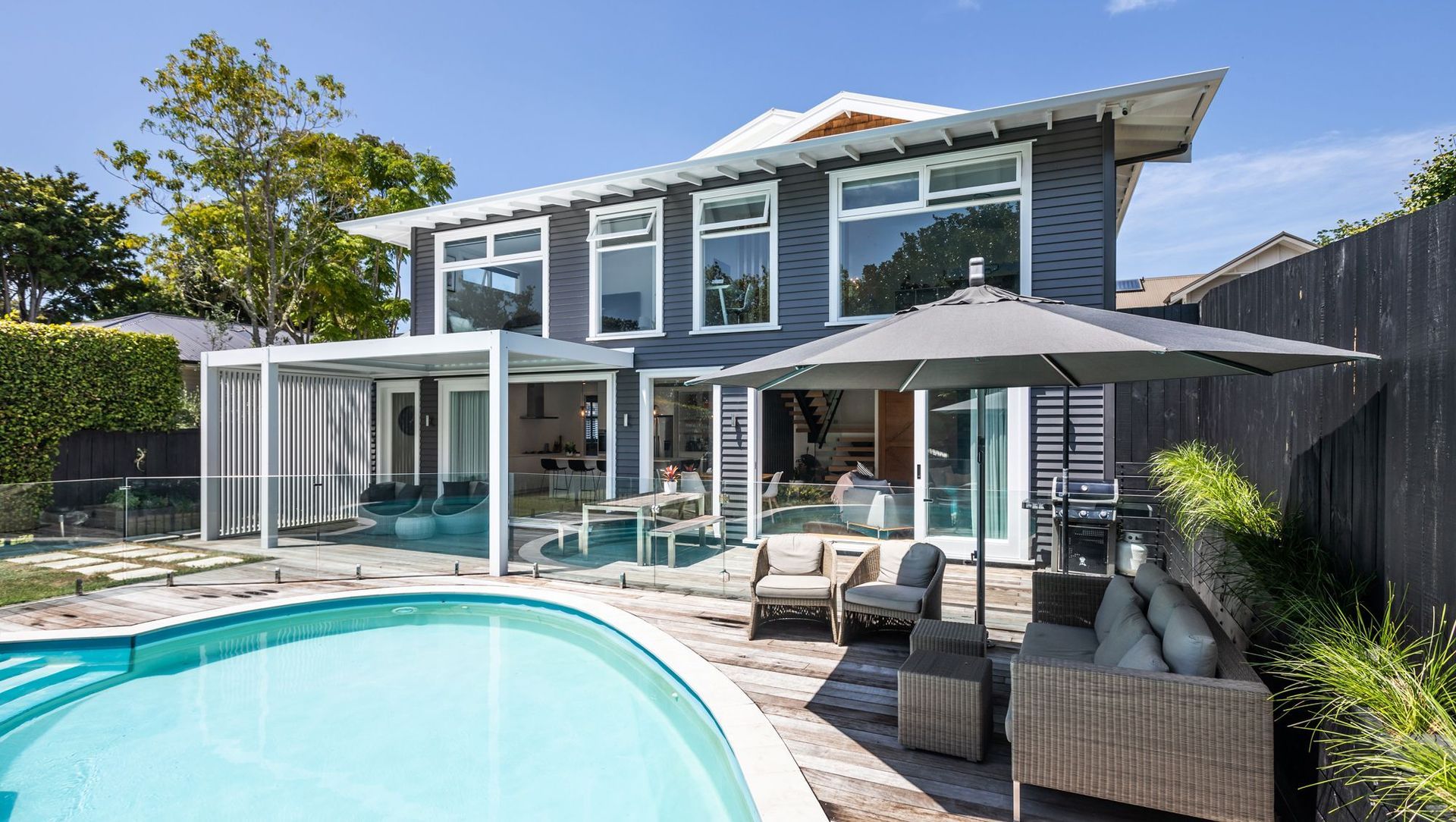About
Birkenhead Point Bungalow.
ArchiPro Project Summary - A classic 1920's bungalow transformed into a modern living space, featuring open-plan design, abundant natural light, and seamless indoor-outdoor flow, while preserving its original character and charm.
- Title:
- Birkenhead Point Bungalow
- Architectural Designer:
- Goodison Architecture
- Category:
- Residential/
- Renovations and Extensions
- Region:
- Birkenhead, Auckland, NZ
- Building style:
- Classic
Project Gallery
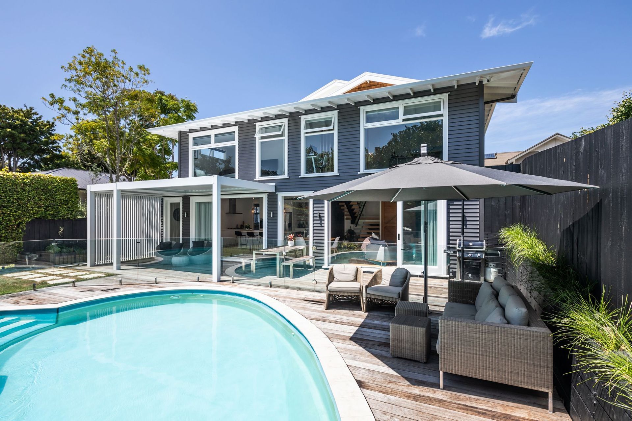
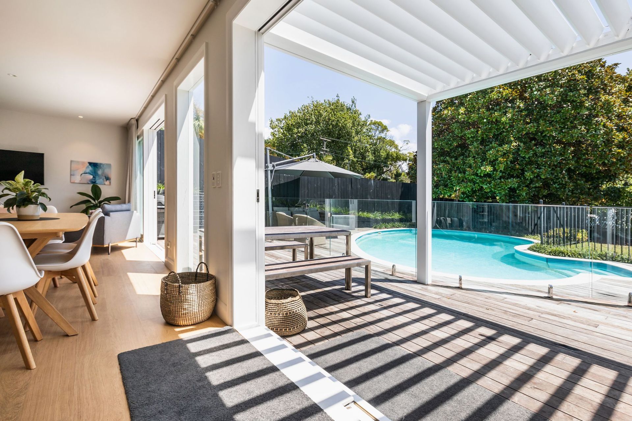
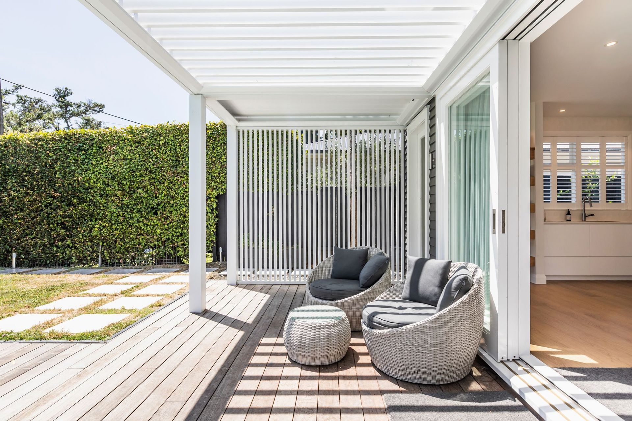
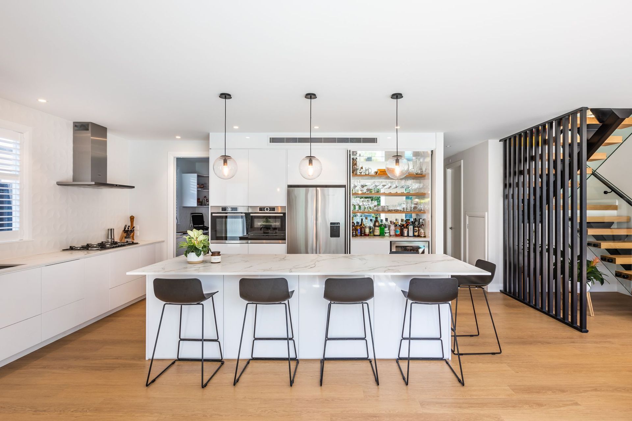
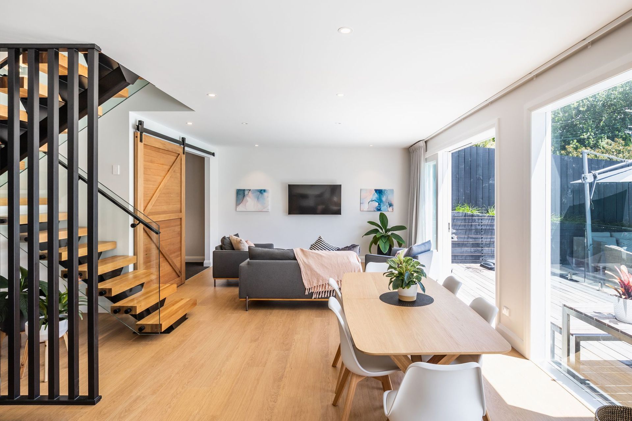
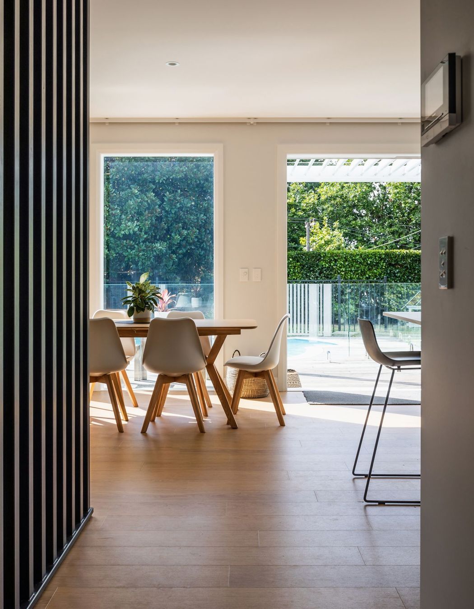
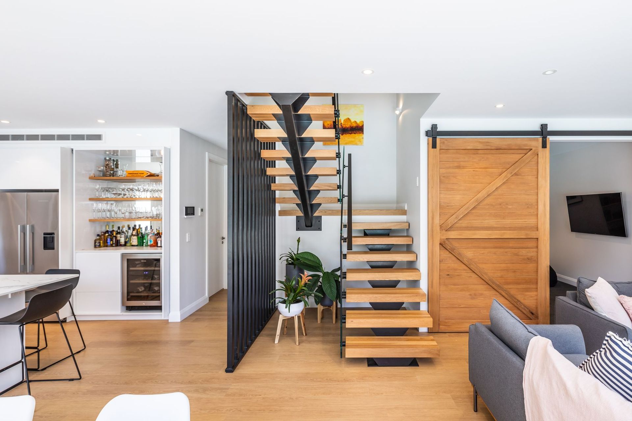
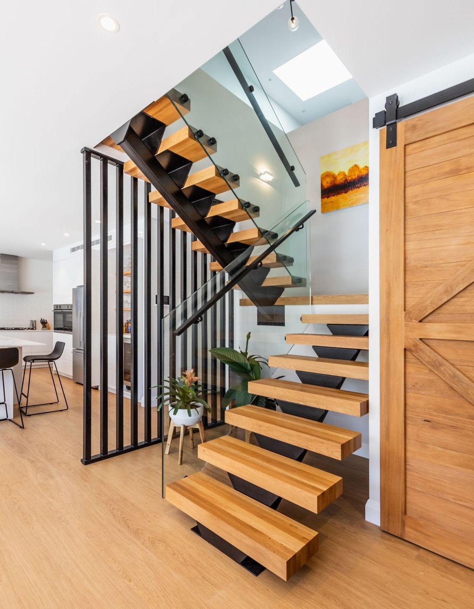
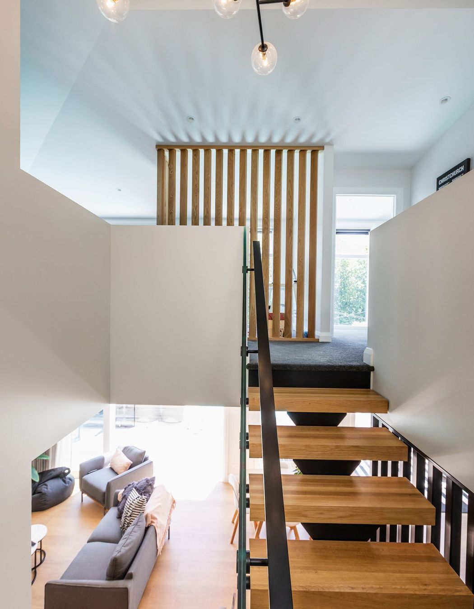
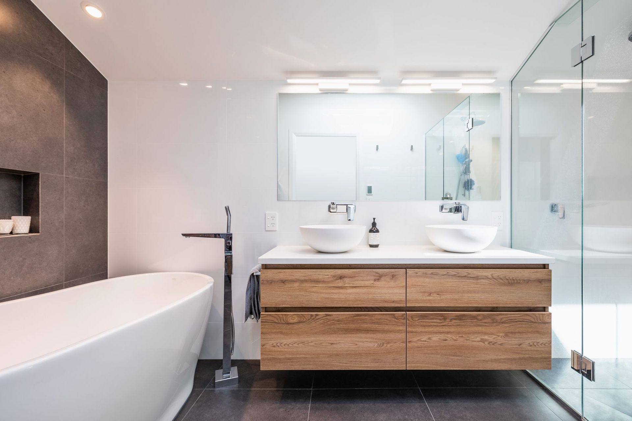
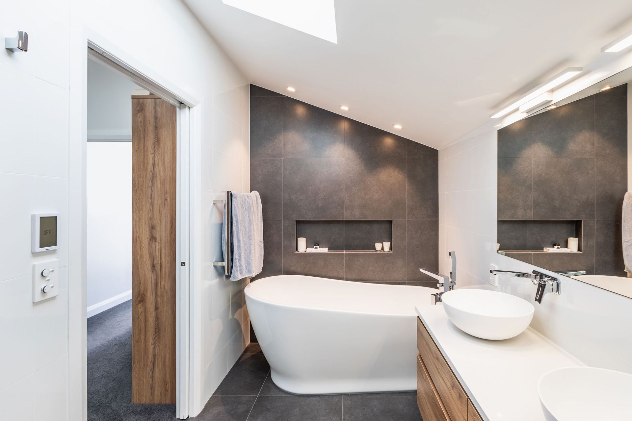
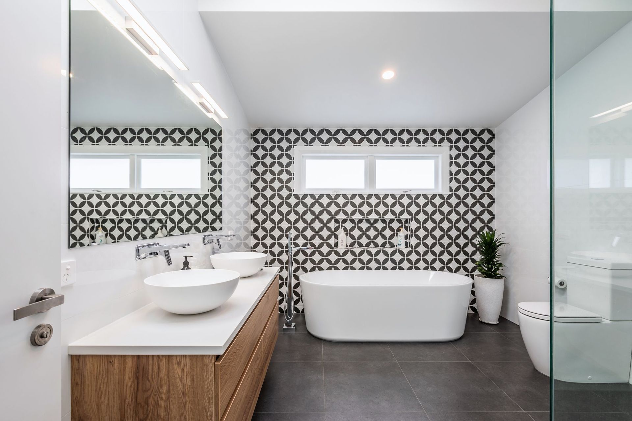
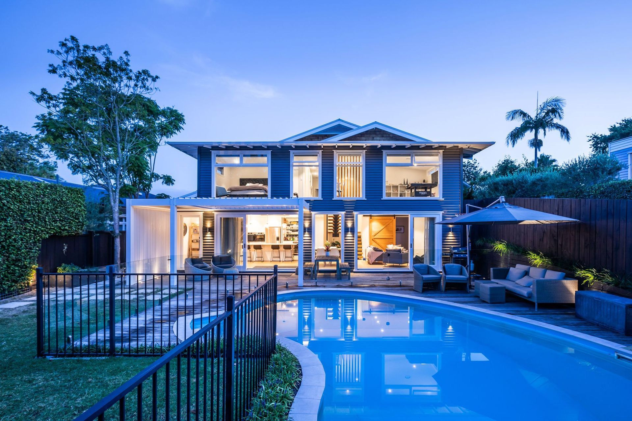
Views and Engagement
Professionals used

Goodison Architecture. Goodison Architecture Limited was established early 2009 in Auckland by Director Mark Goodison.
At Goodison Architectural, we pride ourselves on providing creative and unique architectural designs to the highest industry standards while at the same time providing a seamless, enjoyable experience for our customers. At the heart of our philosophy is our dedication to delivering bespoke solutions for our clients individual requirements. Currently, our team consists of Architects, Architectural Designers, Draughtsman and Project managers specialising in all forms of architectural projects.
Year Joined
2017
Established presence on ArchiPro.
Projects Listed
16
A portfolio of work to explore.
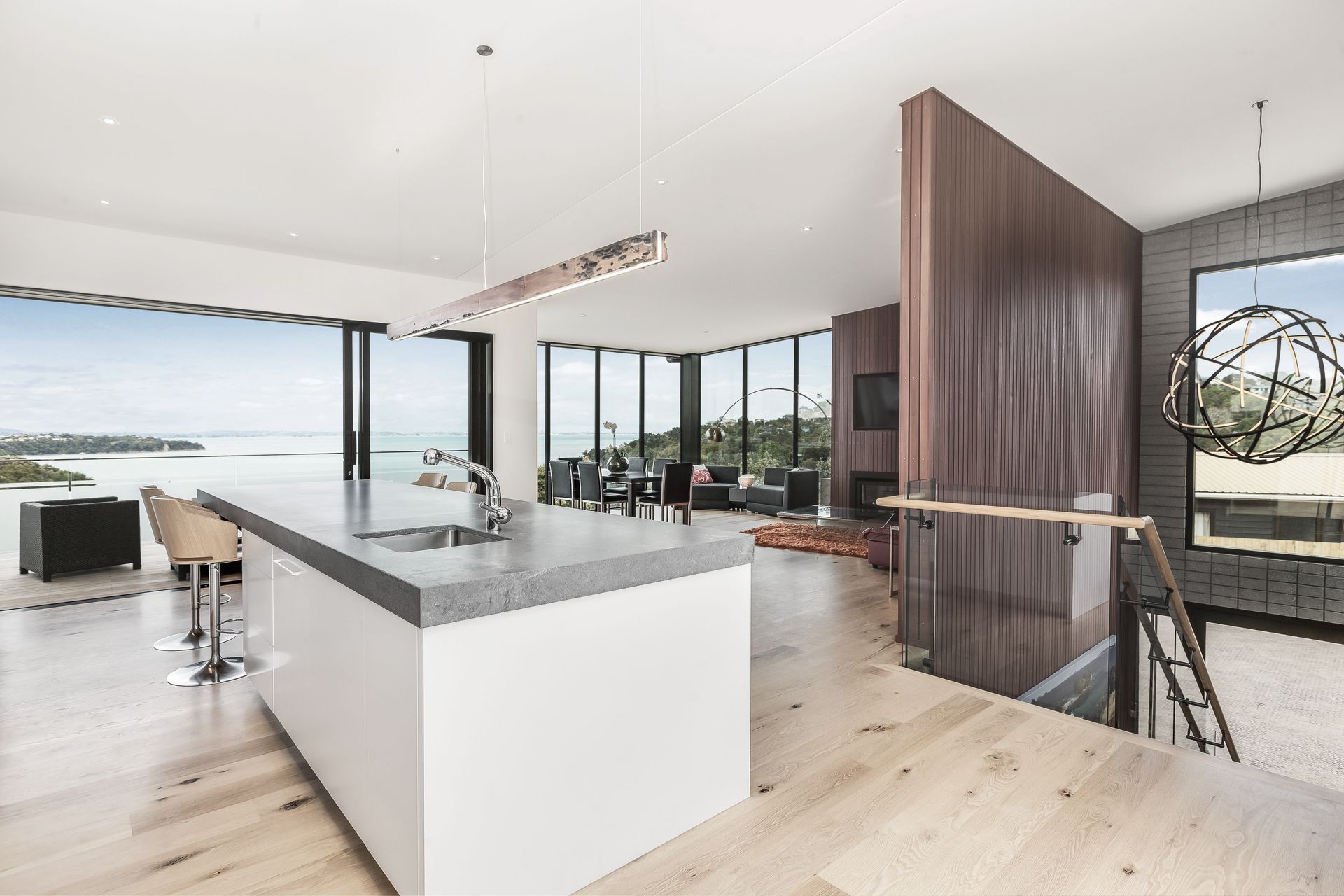
Goodison Architecture.
Profile
Projects
Contact
Project Portfolio
Other People also viewed
Why ArchiPro?
No more endless searching -
Everything you need, all in one place.Real projects, real experts -
Work with vetted architects, designers, and suppliers.Designed for New Zealand -
Projects, products, and professionals that meet local standards.From inspiration to reality -
Find your style and connect with the experts behind it.Start your Project
Start you project with a free account to unlock features designed to help you simplify your building project.
Learn MoreBecome a Pro
Showcase your business on ArchiPro and join industry leading brands showcasing their products and expertise.
Learn More