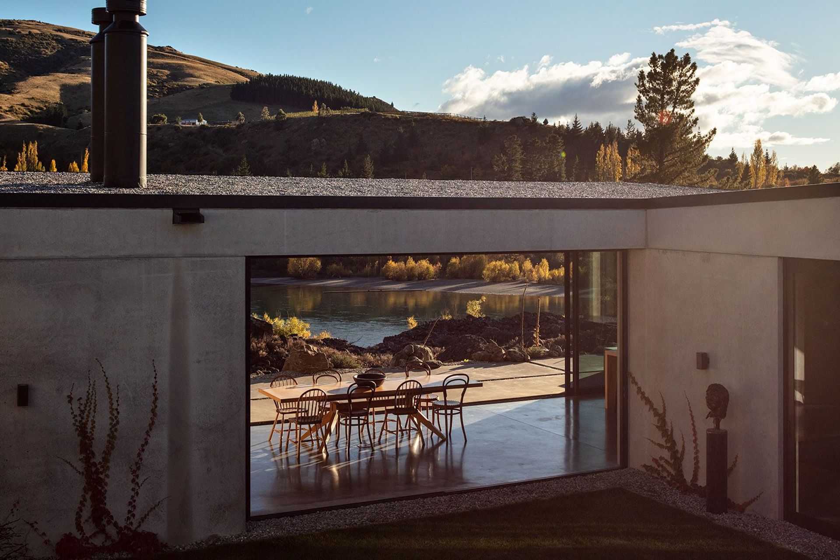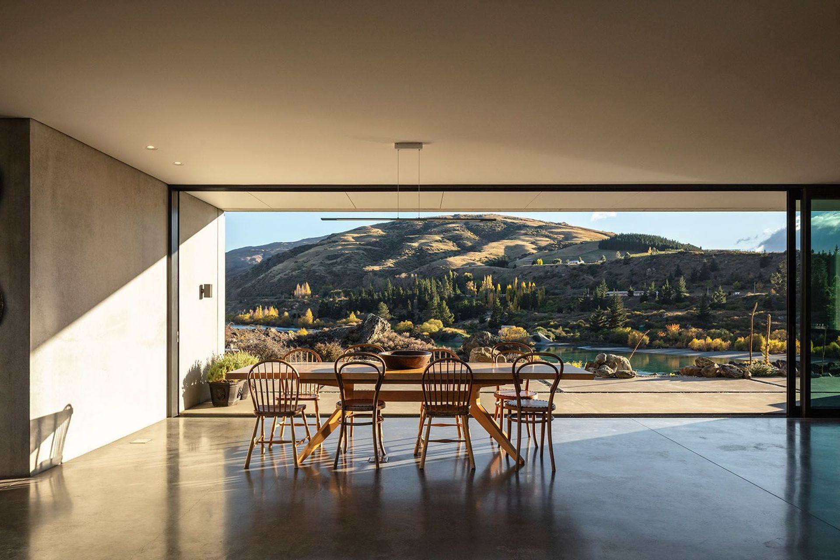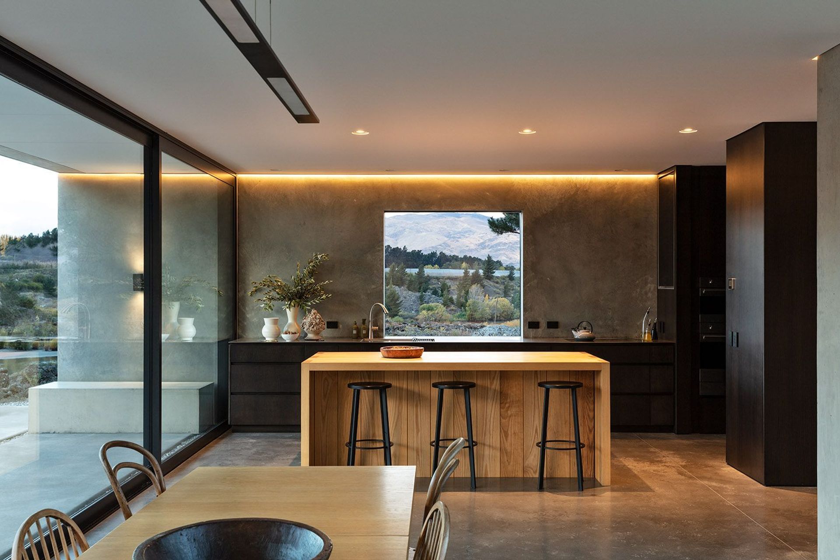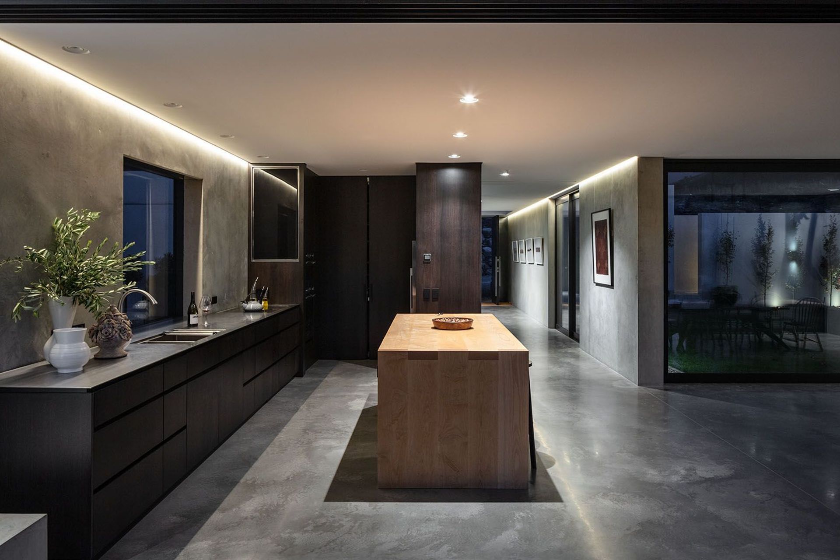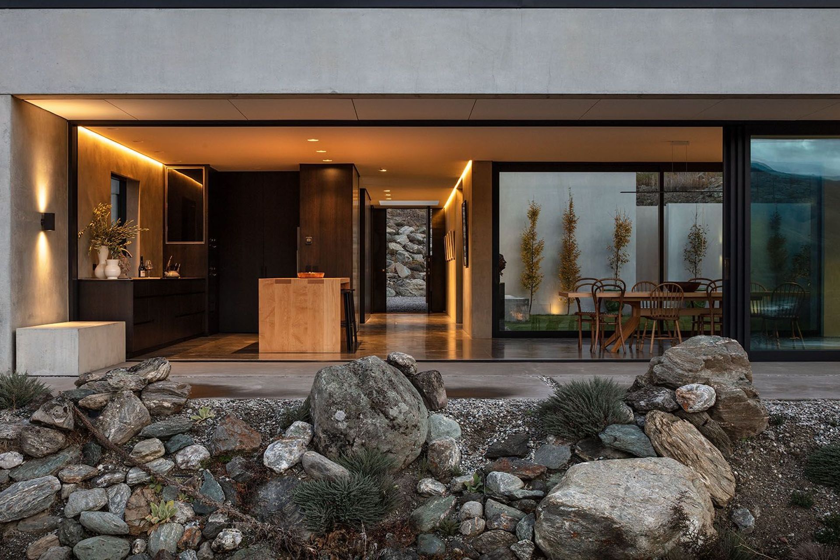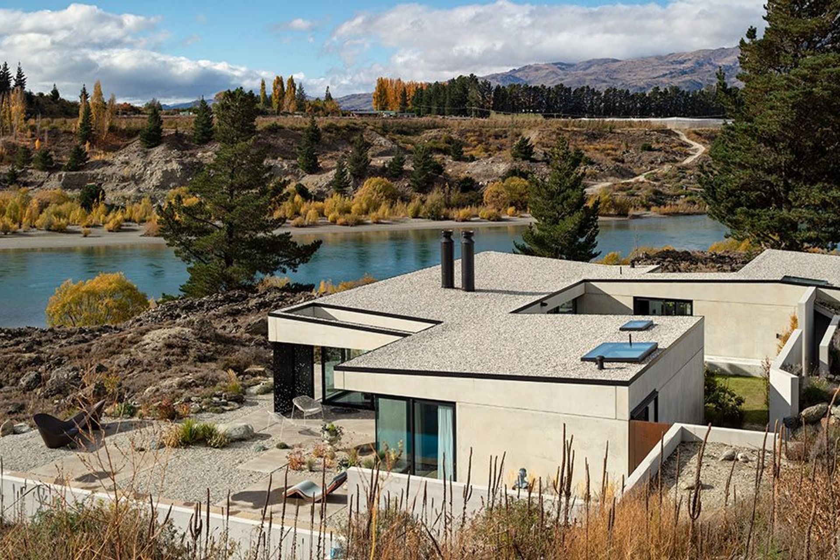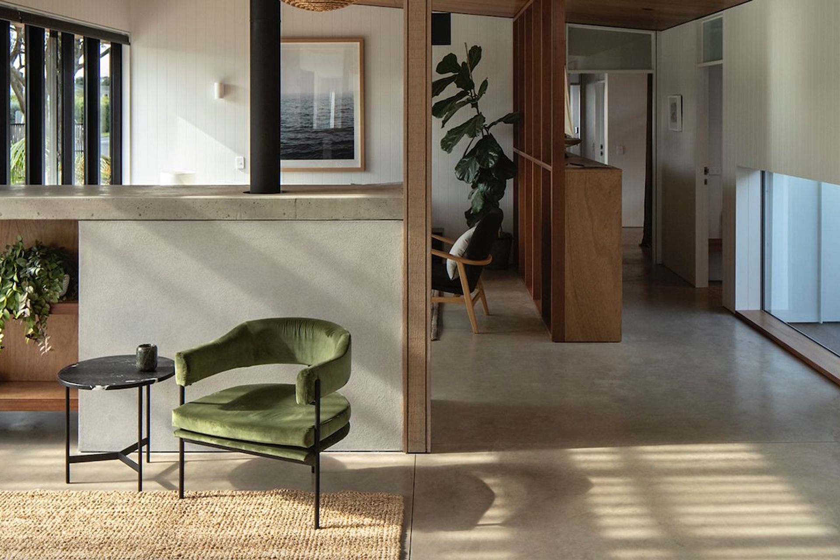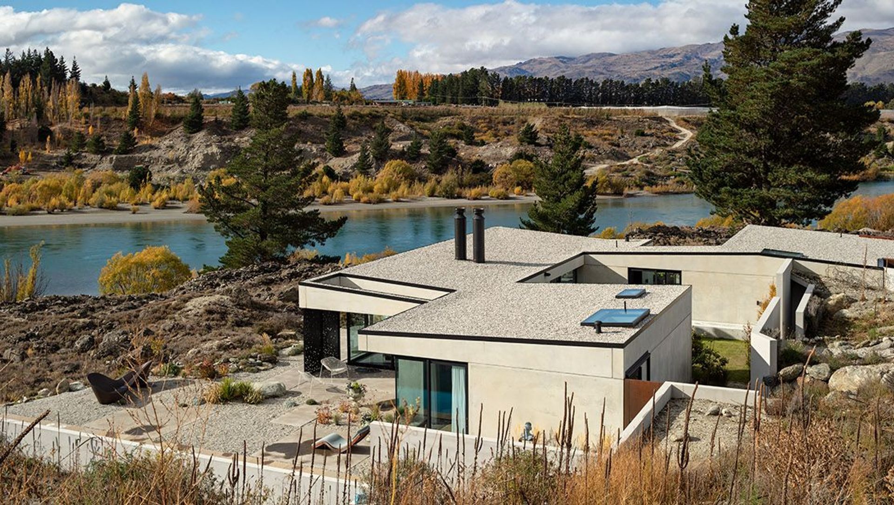With the rich history of the Otago gold rush in its surrounds, this award-winning home was conceived of and constructed with the landscape at the centre, writes Nick Forrester.
On a site dotted with wild thyme and rosehip, and located within historic mining tailings in a craggy and dry environment, this grand project broke ground amidst an inhospitable landscape.
The home, which would go on to win the Home of the Year Award for 2021, needed protection from the elements — without hiding from its extraordinary surroundings.
Over 180 years ago, the site was part of the Central Otago gold rush, evidence of which remains within its boundaries — an old miner’s fireplace that still sits within the surrounding vineyard, and stone channels built for the purpose of sluicing for gold.
The brief for the Black Quail House called for flexibility — it needed to be equally intimate for the couple who lived there predominantly as well as accommodating their family when they visited. Above all, it needed endurance: in such a setting, only the best materials were used — ones that aged well and did not demand a lot of maintenance.
In this respect, Peter Fell’s involvement in the project was apt — as a market leader in decorative concrete products in New Zealand, the company was central to the overall look and feel of the completed, concrete-cladded home.
In 2015, the owners approached Bergendy Cooke, a New Zealand architect based in Barcelona. They wanted to build their dream home near the Central Otago town of Bannockburn, and they were looking for an architect that they could truly collaborate with, and who had knowledge of the area.
Having previously been based in Queenstown, Bergendy was familiar with the landscape — and relished the prospect of seeing things from a different perspective while consulting with clients.
“These kinds of collaborations open up ideas that perhaps I would not have come up with without this input,” says Bergendy. “This approach is suited to projects that are equally unique.”
The design began in earnest. Inspired by the rocky terrain, precast concrete walls were chosen as the main form of wall construction.
A gentle sloped roof covered with shingle from the site bolstered the idea that the house is firmly embedded in the landscape. Stone from the site was interspersed with precast concrete to create the outlying walls.
Meanwhile, weathered steel cladding around the entry and garage make up the exterior palette, while the interior wood paneling and wooden joinery items offer a warmer contrast to the robust exterior.
Concrete was an especially important material for the build — it was chosen for its durability, thermal quality and a response to the landscape it sits within. The clients also had a particular look that they were after in the concrete finish, so Bergendy turned to Peter Fell.
“We used a simple machine finish, burnt off to get that dark finish, with the addition of Peter Fell colour,” says Bergendy. “We wanted it to look hand finished internationally, making sure there were imperfections. This contrasted to the lighter and smooth finished walls.”
The project used Peter Fell Dark 698 colour to achieve the desired effect. This choice of colour was influenced by the colour of the surrounding earth — a sample of the soil was taken, the colour determined, and the concrete washed and tinted by hand.
This was but one of several design decisions made specifically to integrate the home into its enveloping landscape.
The use of concrete and the durability it offered also enhanced the project’s ability to position the house — wedged into the hillside, similar to the former stone miners huts still visible further up the valley. This was an especially significant aspect of the brief, as this position opened up views to the river below and to the family’s vineyard above.
Part of the design included a courtyard located to the south of the main living area, which offered a protected exterior area and an opportunity to grow a lush garden — directly contrasting the harsh environment outside. Smaller courtyards to the east and west offer varying extended living scenarios and enhance the transparency throughout the building.
Bergendy says the project, and its subsequent accomplishments and accolades, has undoubtedly raised their company’s profile, both locally and internationally. And it was all achieved while Bergendy was located across the world in Barcelona — she did all her work remotely.
“Working with an architect on the other side of the world is probably perceived as too problematic,” says Bergendy. “However, for the initial concept and design development of the project, it worked very well due to having meetings in the evenings with clients as opposed to during their work hours.
She says she’s now focused on maintaining her connection to New Zealand by continuing to work with clients that share a vision to create timeless projects that are perfectly tailored to the site and the clients’ dreams.
“Let’s see what 2022 brings.”
Explore more from Peter Fell here.
