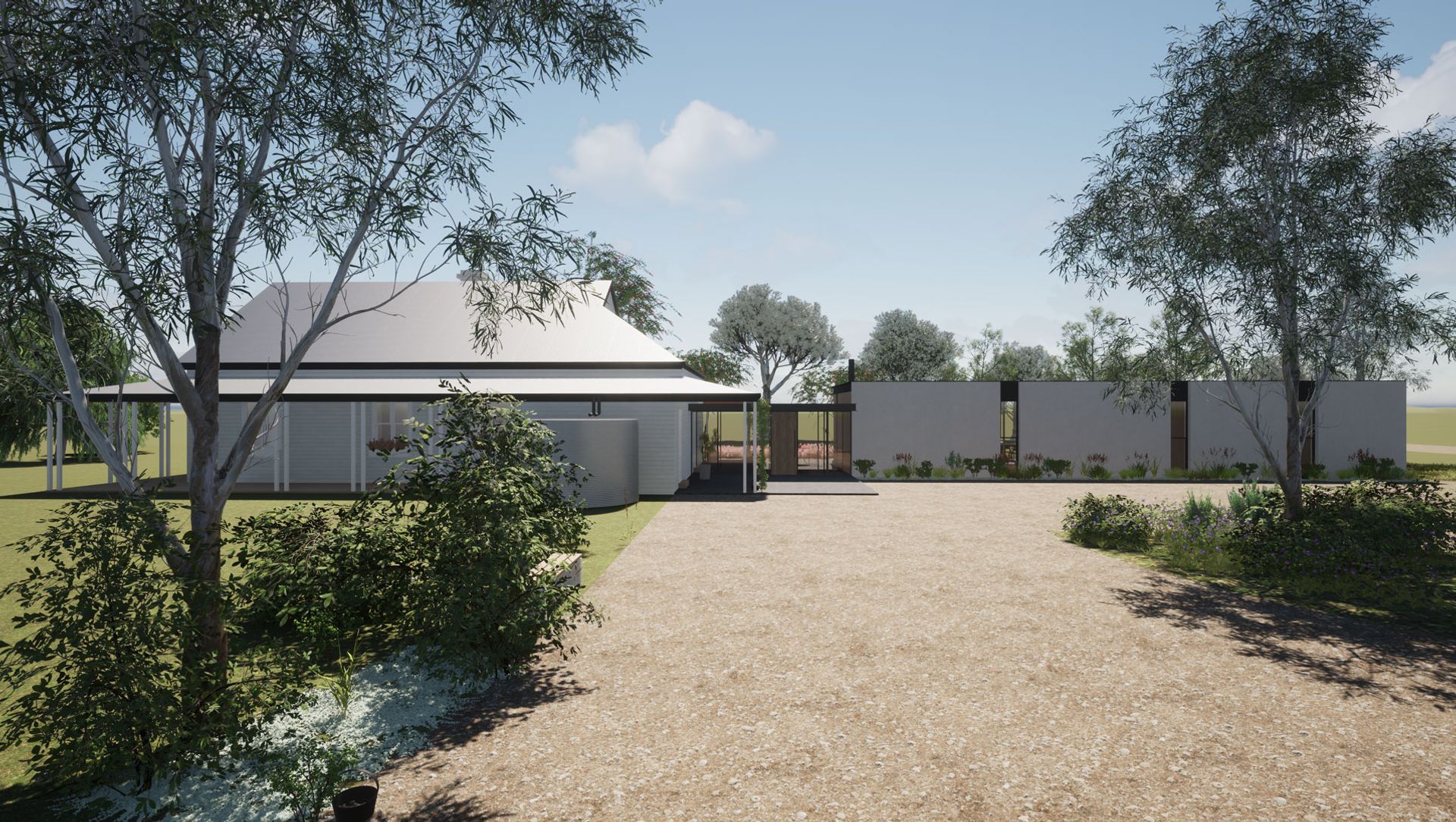About
Bolinda Wall House.
ArchiPro Project Summary - Thoughtfully designed alterations and additions to a farmhouse, enhancing family living while integrating with the landscape and ensuring privacy for a growing family on an equestrian property.
- Title:
- Bolinda Wall House
- Architect:
- Andrew Child Architect
Project Gallery
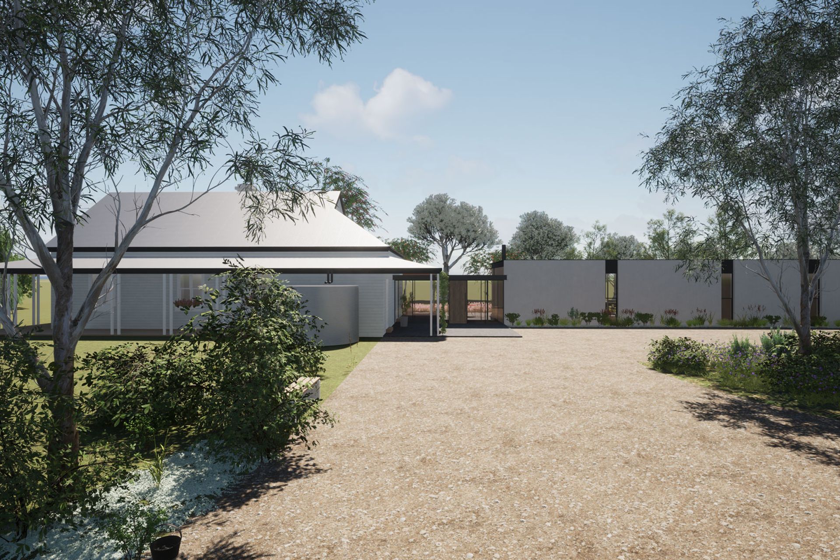
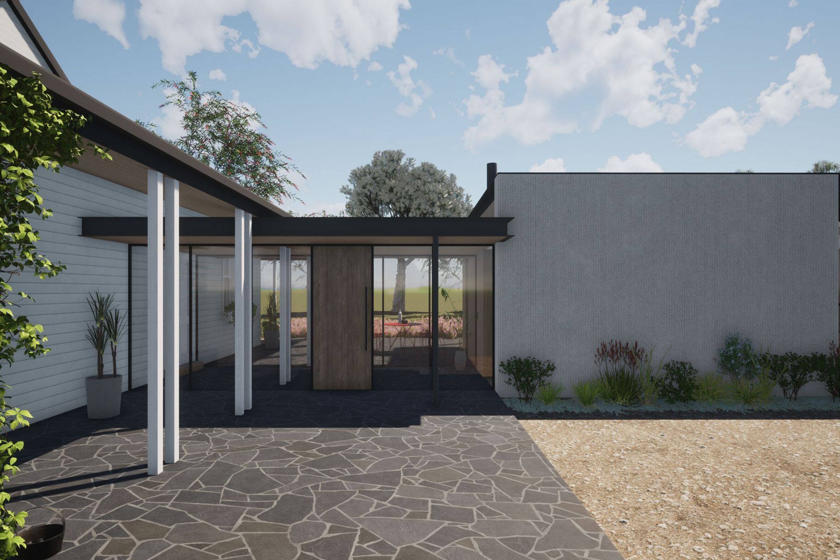
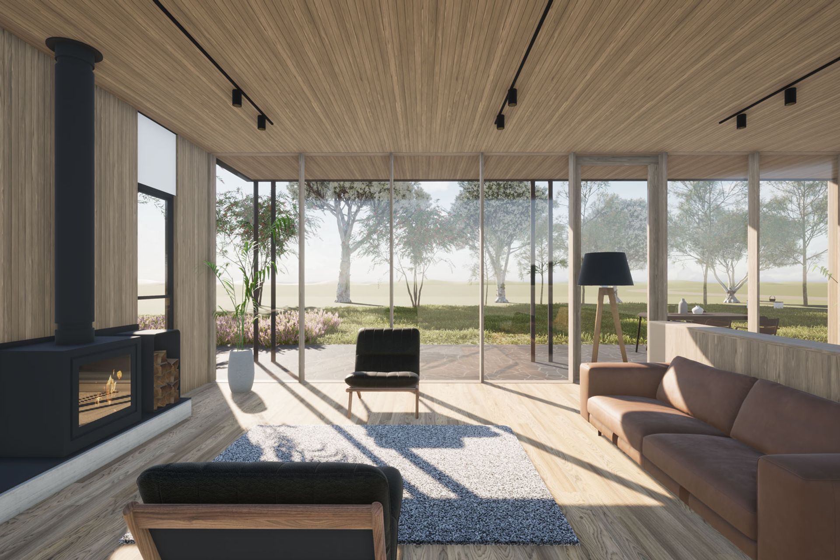
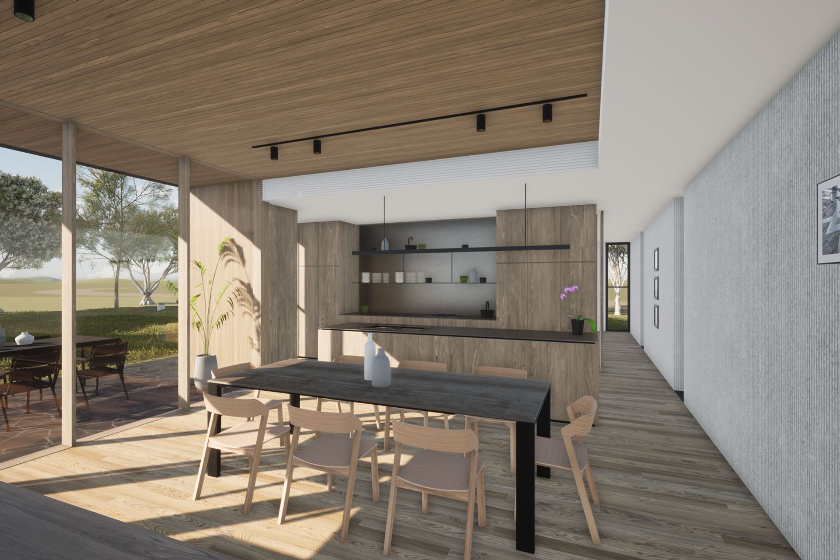
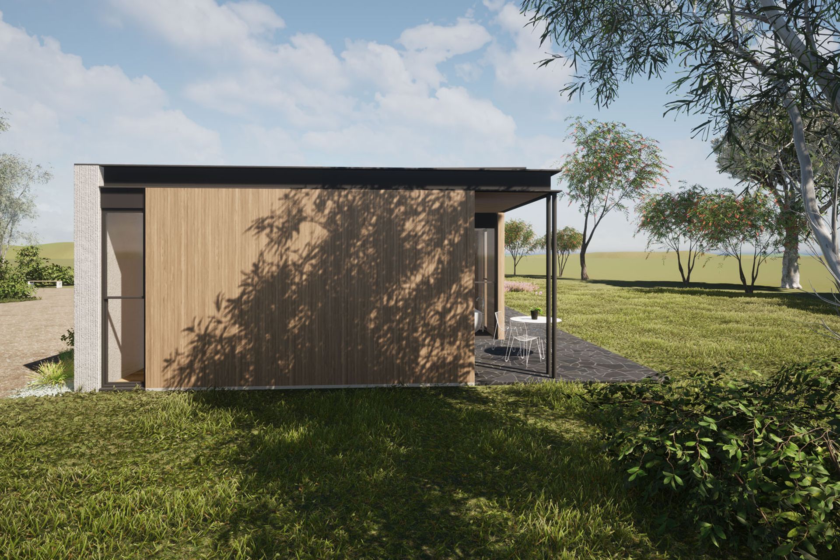
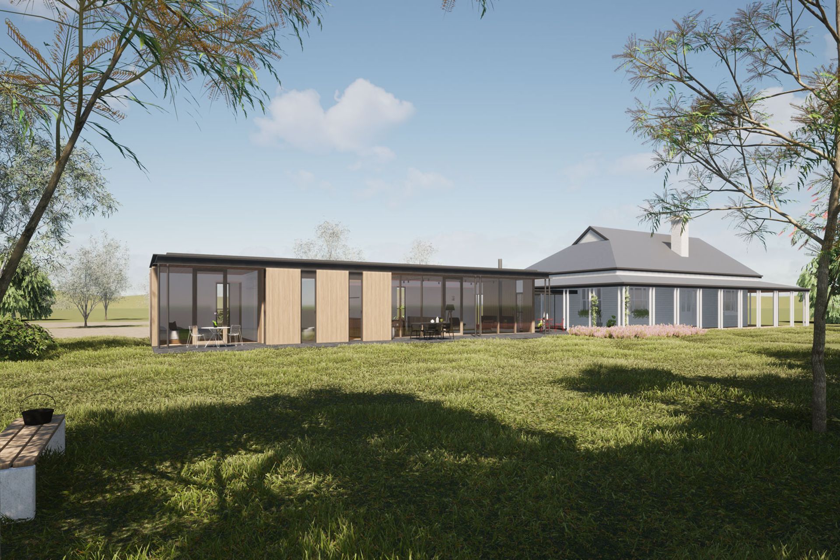
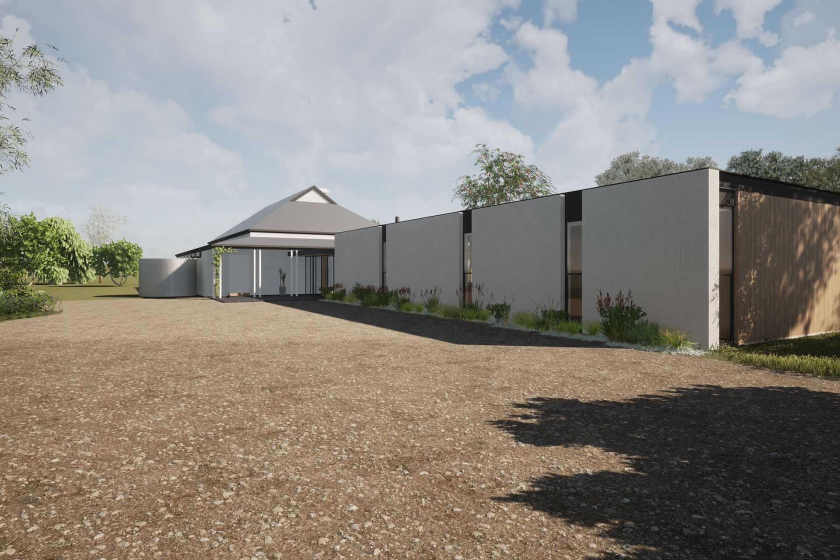
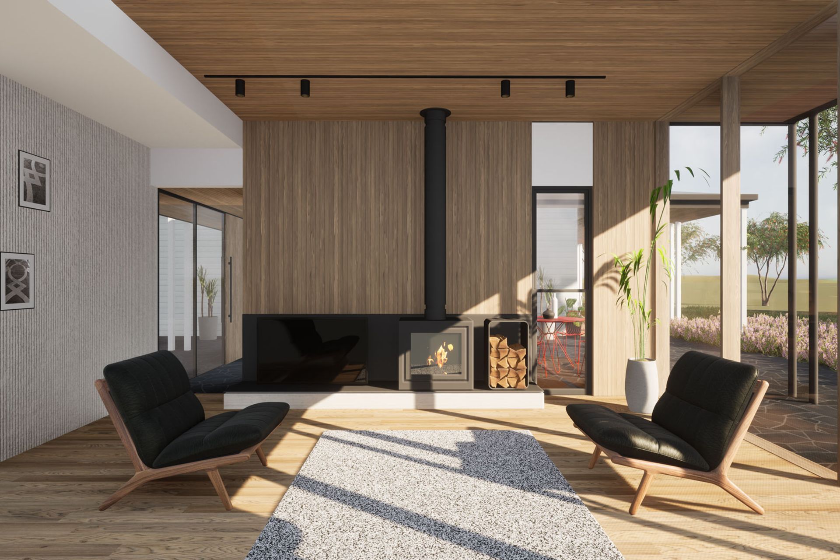
Views and Engagement

Andrew Child Architect. Andrew specialises in architectural, interior design and landscape design services for new homes and residential alterations + additions.
His clients appreciate homes that are well crafted, robust, practical and environmentally sustainable.
His clients also typically love where they live, so value homes which are designed to enhance their local area, without overpowering it.
Within his clients’ homes Andrew looks to create spaces which are simple, functional and delightful but, most importantly support and elevate the lives of the people who live in them.
With a particular interest in projects that come with complex briefs, difficult sites or restrictive planning and heritage controls, Andrew is able to distil these issues into homes that have a sense of ease and clarity that belies their complexity.
Andrew’s approach throughout each project is calm, meticulous and collaborative. He takes the time to understand his clients wants and needs, and to provide them with considered design options so they can make informed choices and feel confident that their home is most customised for how they wish to live.
As an experienced sole practitioner, Andrew personally focusses on all aspects of his projects from beginning to end, which assures his busy clients that the process of designing and constructing their new home is being managed professionally and smoothly.
Year Joined
2022
Established presence on ArchiPro.
Projects Listed
9
A portfolio of work to explore.
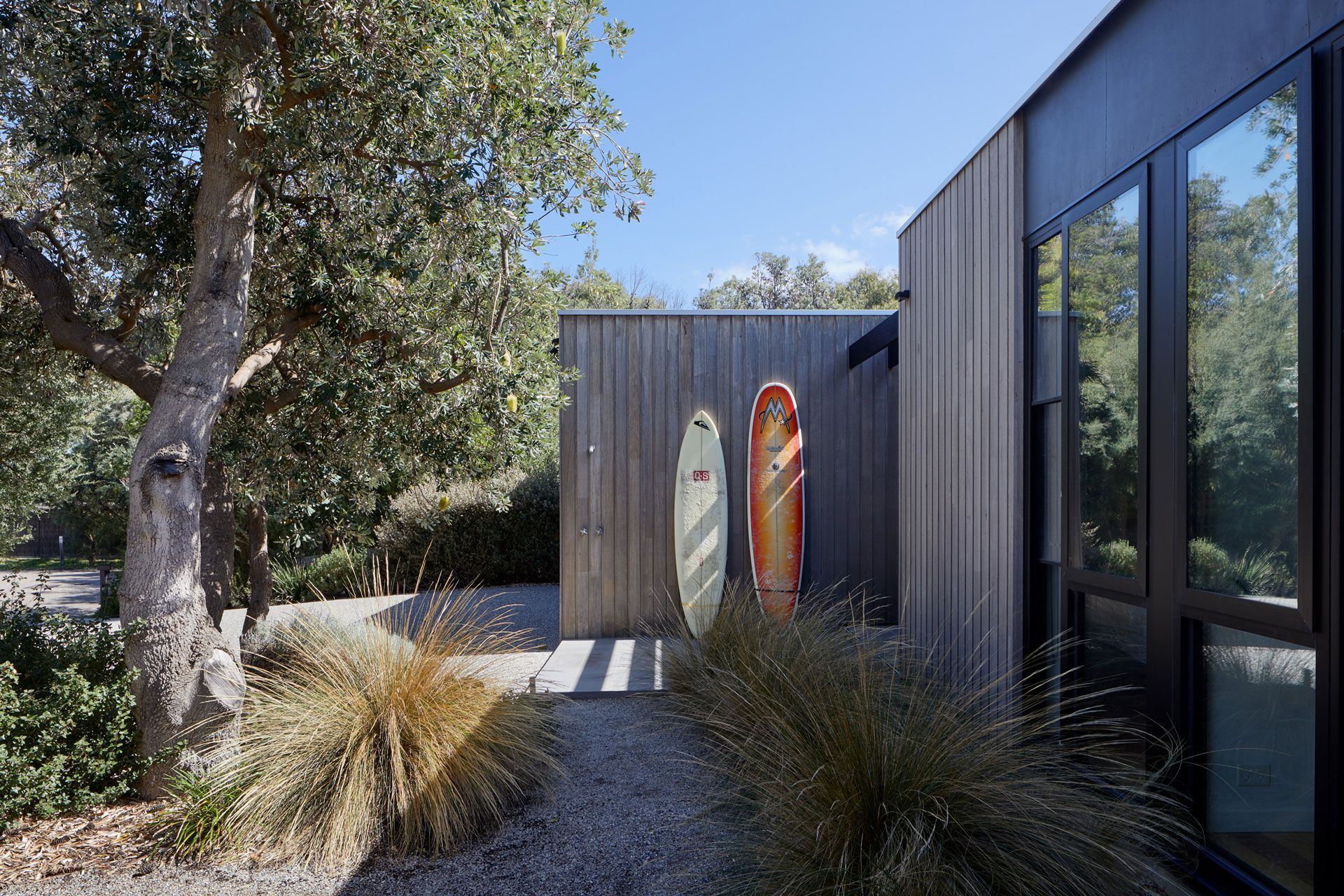
Andrew Child Architect.
Profile
Projects
Contact
Project Portfolio
Other People also viewed
Why ArchiPro?
No more endless searching -
Everything you need, all in one place.Real projects, real experts -
Work with vetted architects, designers, and suppliers.Designed for New Zealand -
Projects, products, and professionals that meet local standards.From inspiration to reality -
Find your style and connect with the experts behind it.Start your Project
Start you project with a free account to unlock features designed to help you simplify your building project.
Learn MoreBecome a Pro
Showcase your business on ArchiPro and join industry leading brands showcasing their products and expertise.
Learn More