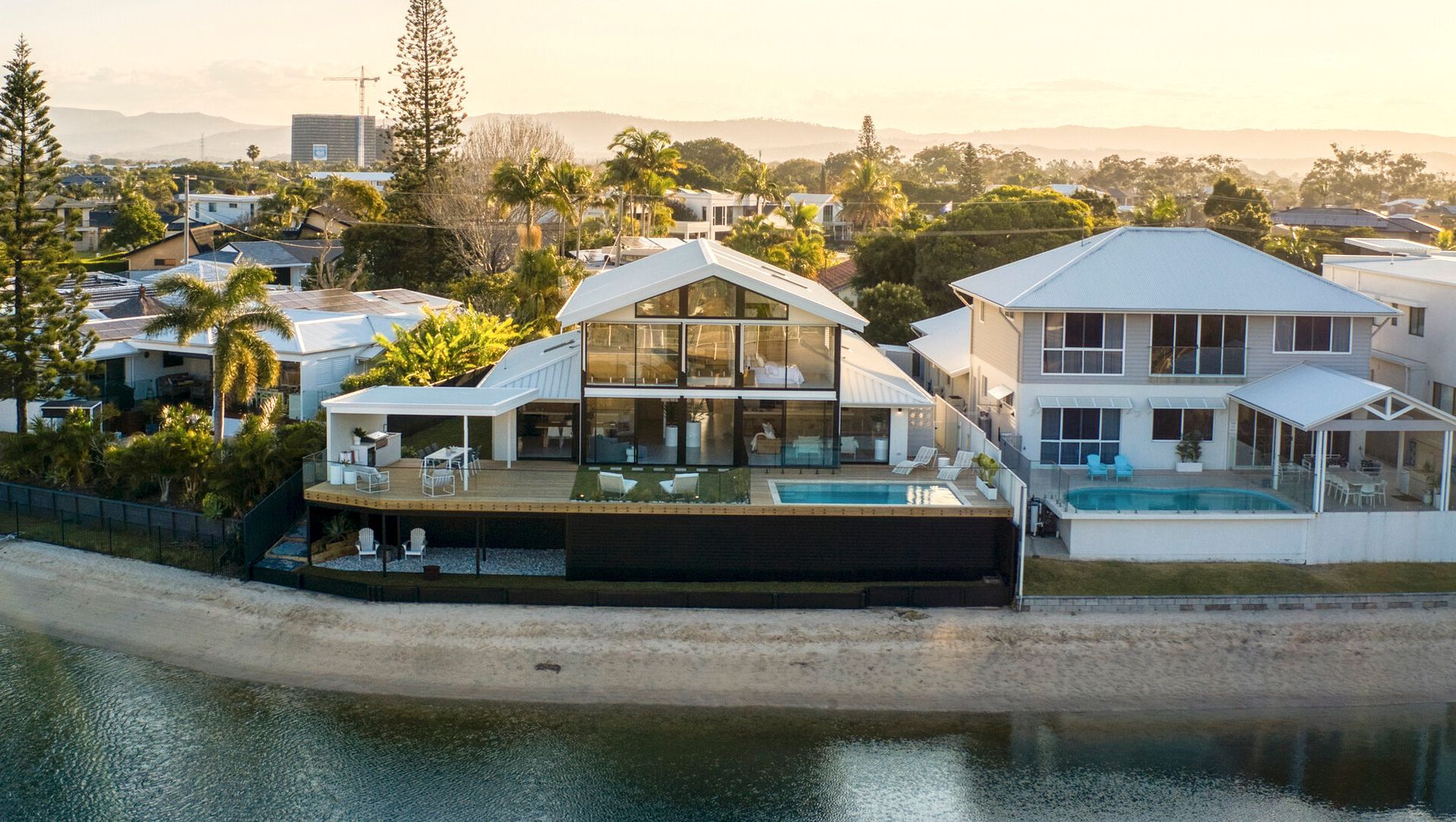About
Broadbeach Waters House.
ArchiPro Project Summary - A stunning renovation in Broadbeach Waters, showcasing Coastal Modern design with expansive living spaces, a seamless connection to outdoor areas, and thoughtful features that enhance comfort and style.
- Title:
- Broadbeach Waters Residence
- Architect:
- Studio Snell
- Category:
- Residential/
- Renovations and Extensions
Project Gallery
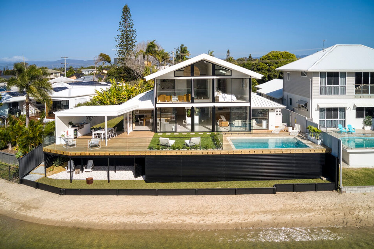
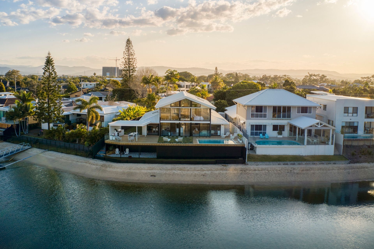
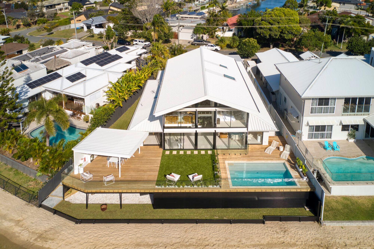
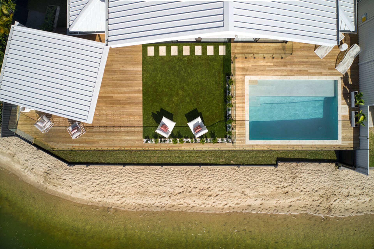
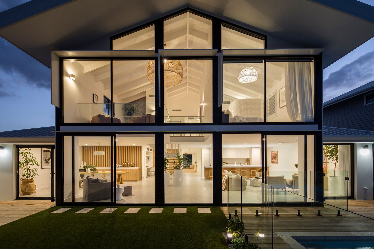
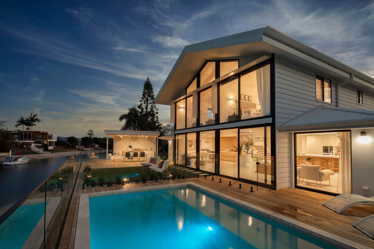
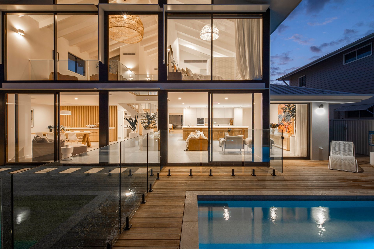
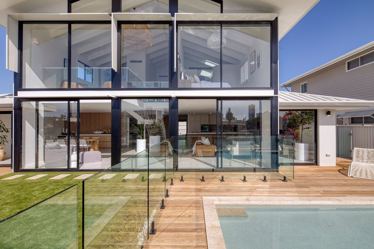
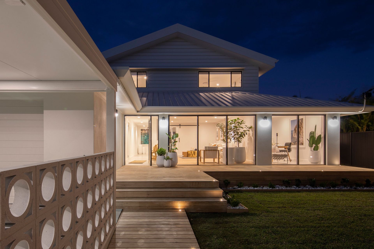
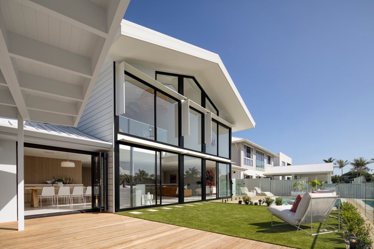
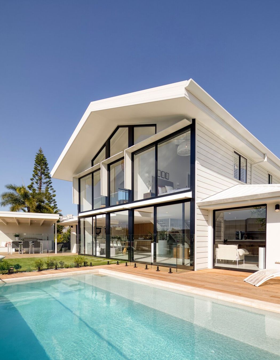
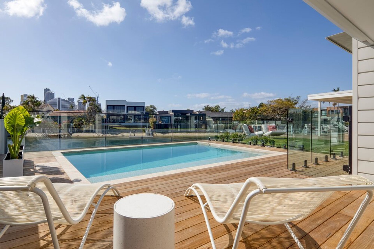
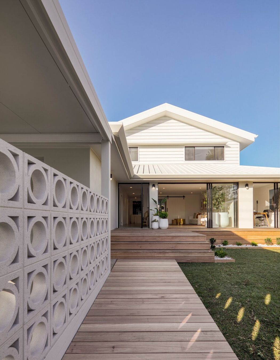
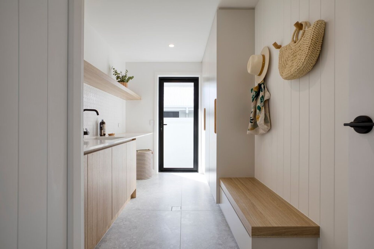
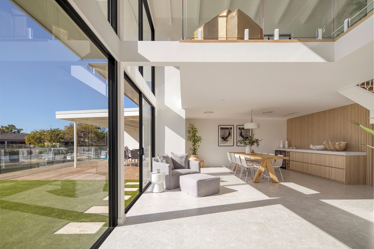
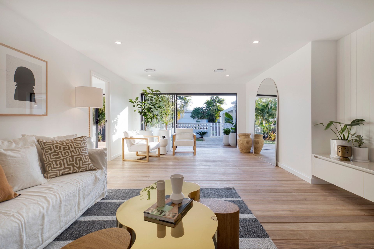
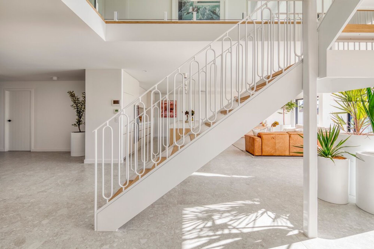
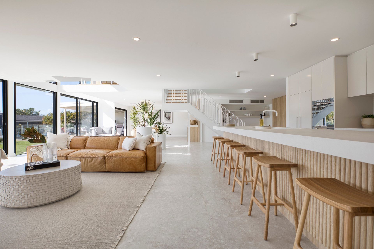
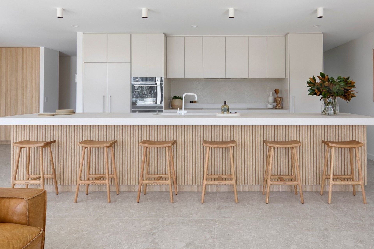
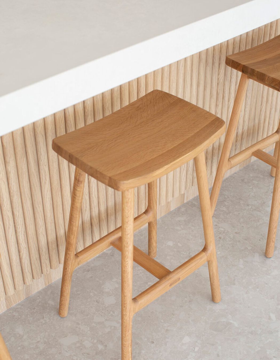
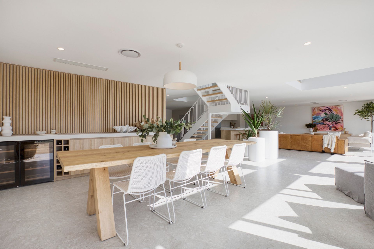
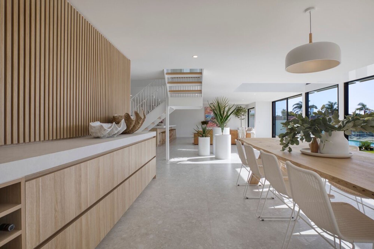
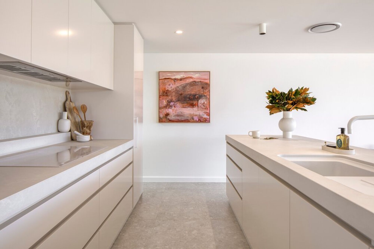
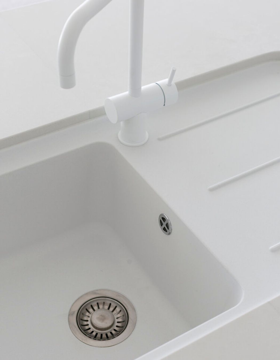
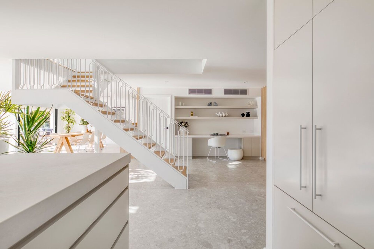
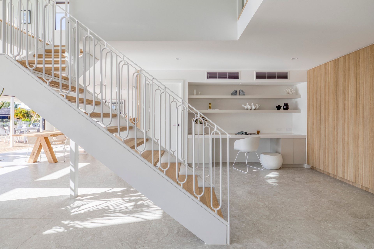
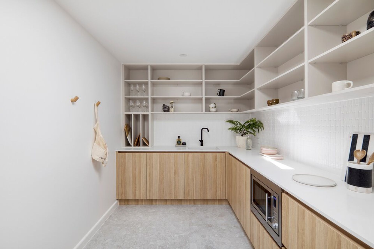
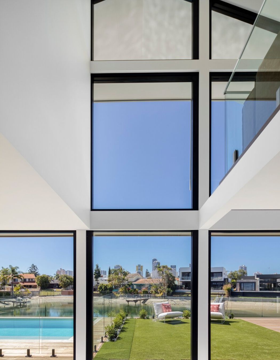

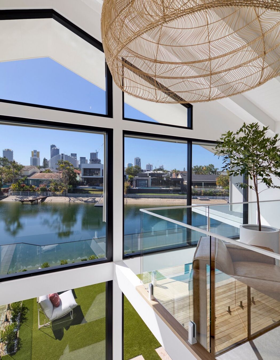
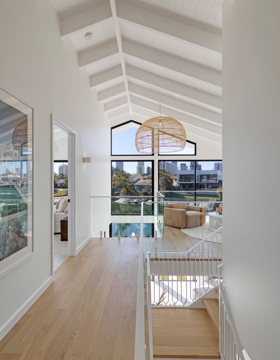
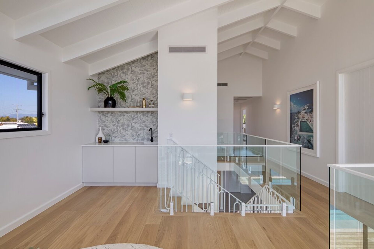
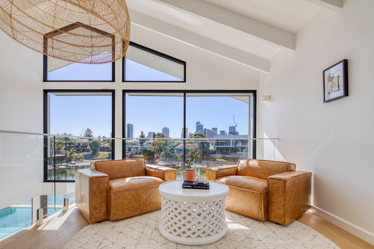
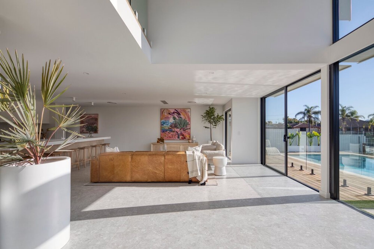
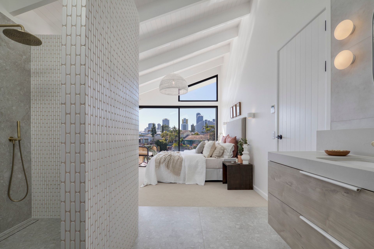
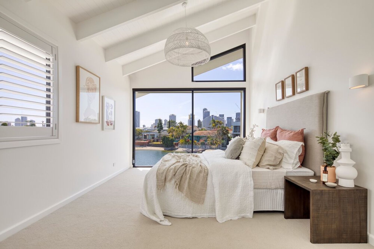
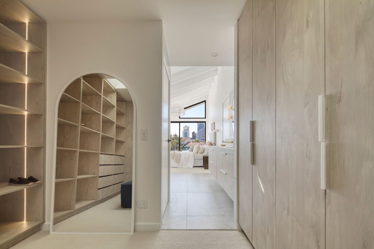
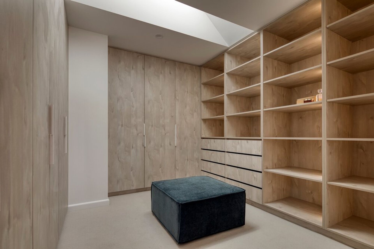
Views and Engagement
Professionals used

Studio Snell. Founded in 1978, Studio Snell brings deep architectural knowledge to each and every project.
We are Registered Architects experienced in a range of architecture, interior and design.
The Studio enjoys the cross-over of ideas and techniques from different typologies enabling a unique solution to each and every brief. From Homes to Offices, Retail to Hospitality, Events to Multi-Residential, Studio Snell brings clarity and energy to the briefs and passions that our Clients share with us.
Year Joined
2022
Established presence on ArchiPro.
Projects Listed
37
A portfolio of work to explore.
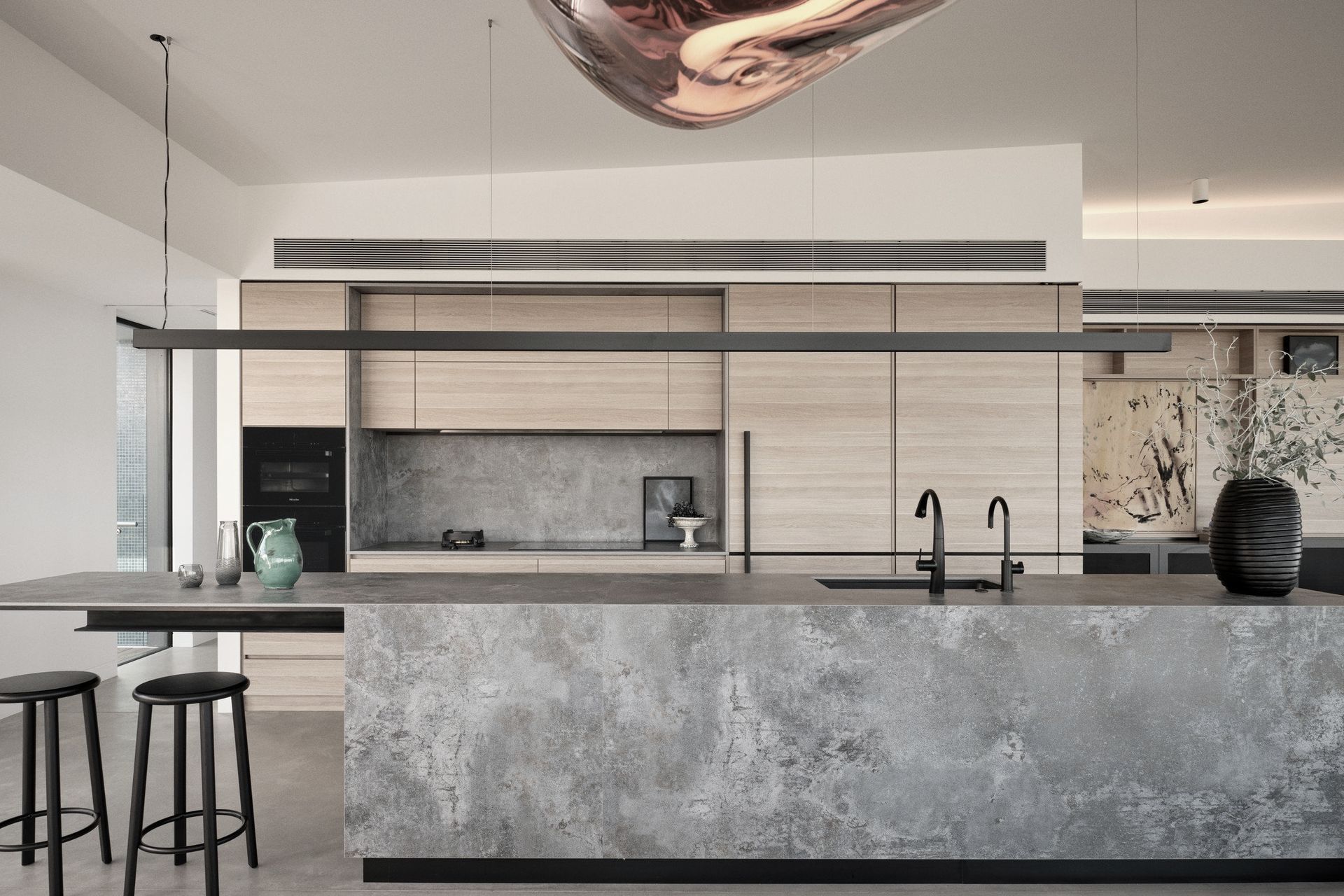
Studio Snell.
Profile
Projects
Contact
Project Portfolio
Other People also viewed
Why ArchiPro?
No more endless searching -
Everything you need, all in one place.Real projects, real experts -
Work with vetted architects, designers, and suppliers.Designed for New Zealand -
Projects, products, and professionals that meet local standards.From inspiration to reality -
Find your style and connect with the experts behind it.Start your Project
Start you project with a free account to unlock features designed to help you simplify your building project.
Learn MoreBecome a Pro
Showcase your business on ArchiPro and join industry leading brands showcasing their products and expertise.
Learn More