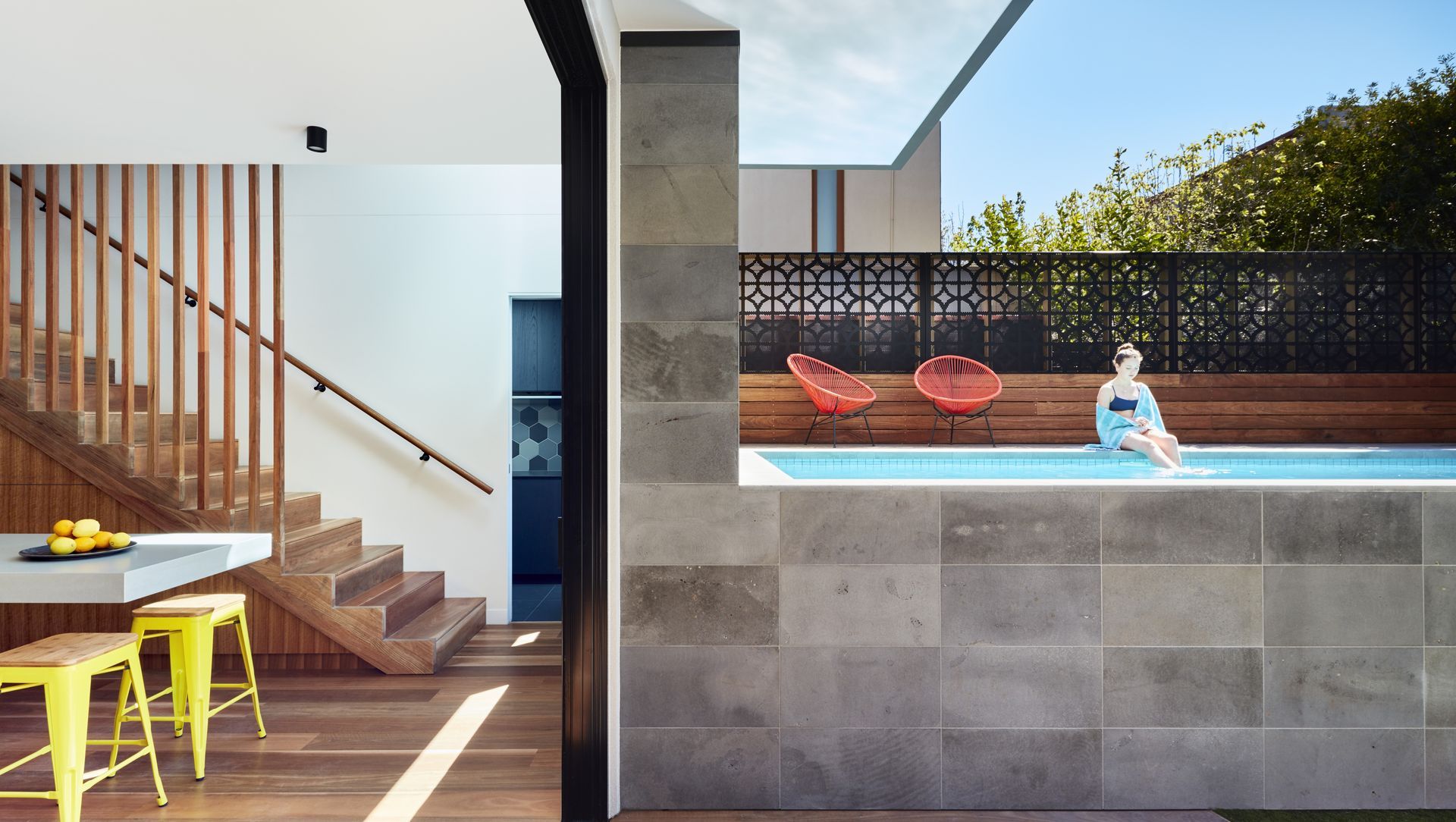About
Burnley.
ArchiPro Project Summary - A contemporary family residence in Burnley, blending bold interiors with seamless indoor-outdoor living, designed to accommodate an active lifestyle while respecting heritage constraints.
- Title:
- Burnley
- Architect:
- Bryant Alsop Architects
- Category:
- Residential/
- Renovations and Extensions
- Region:
- Richmond, Victoria, AU
- Completed:
- 2020
- Photographers:
- Rhiannon Slatter
Project Gallery
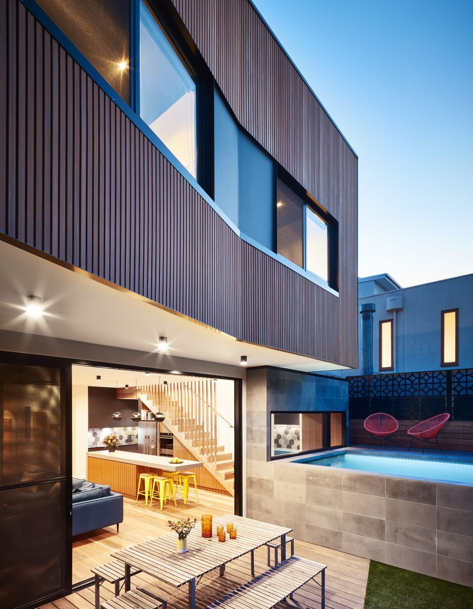
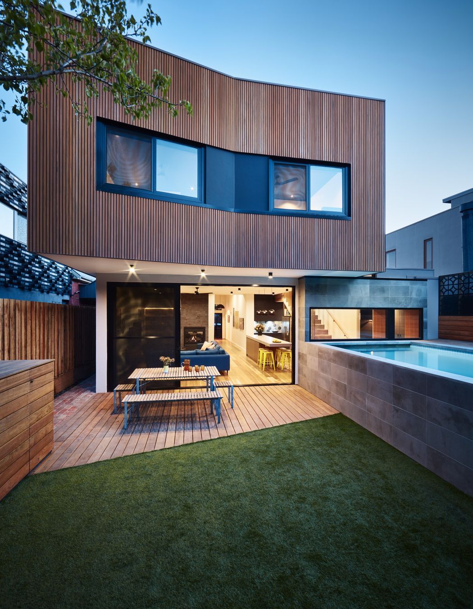
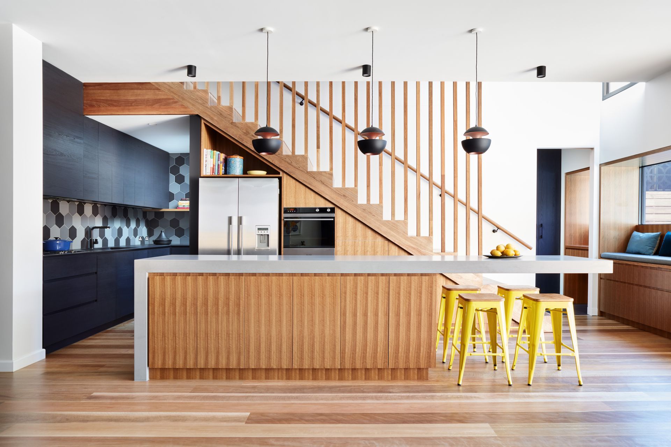
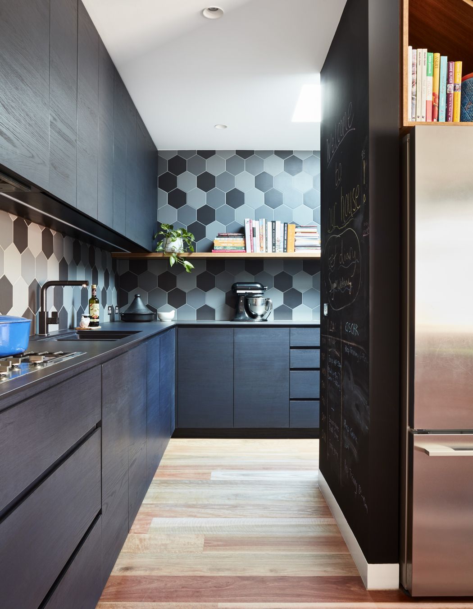
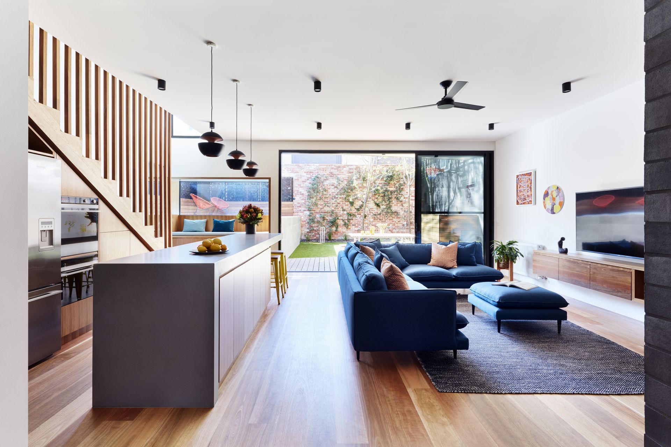
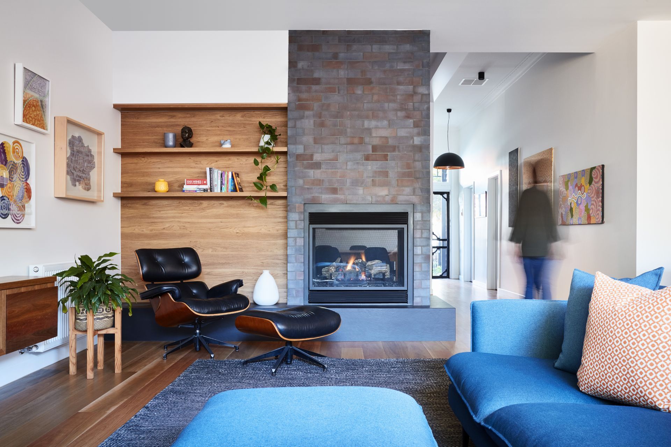
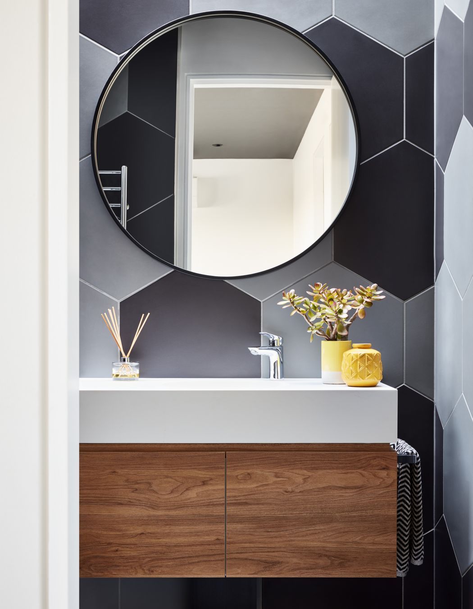
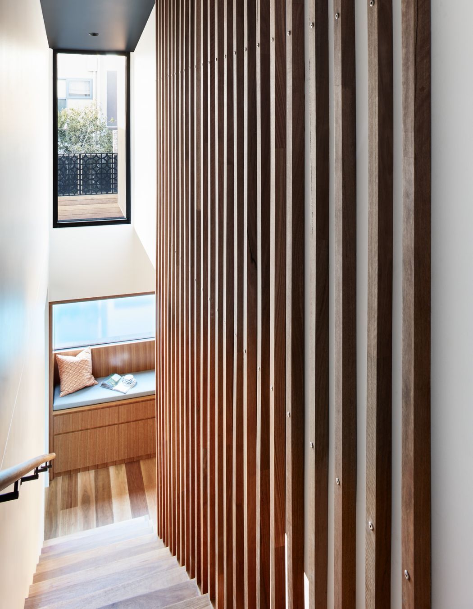
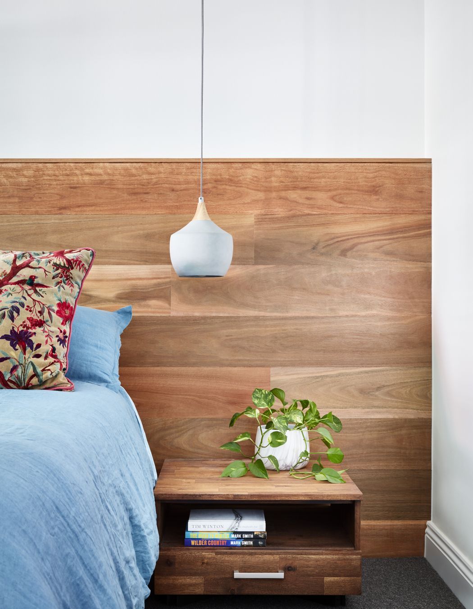
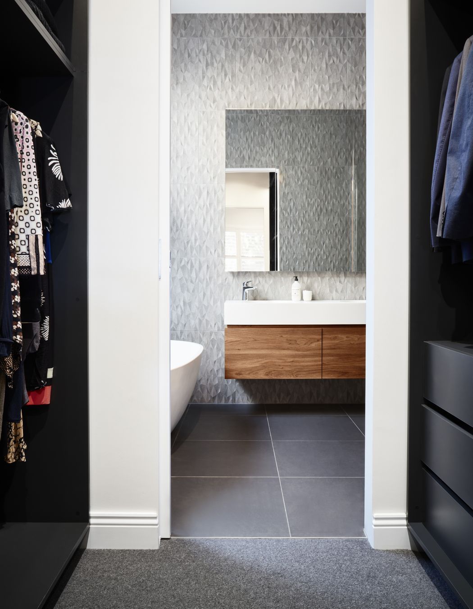
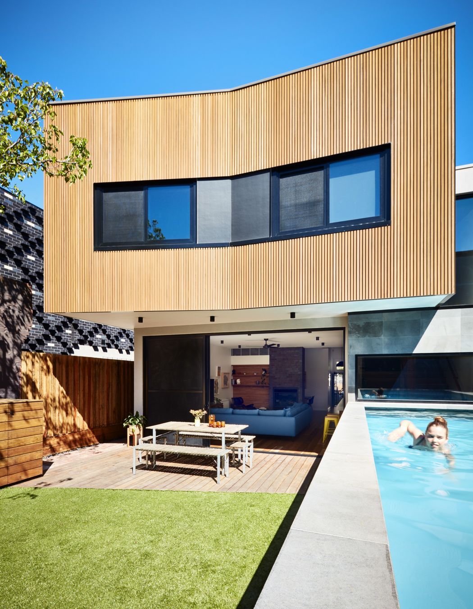
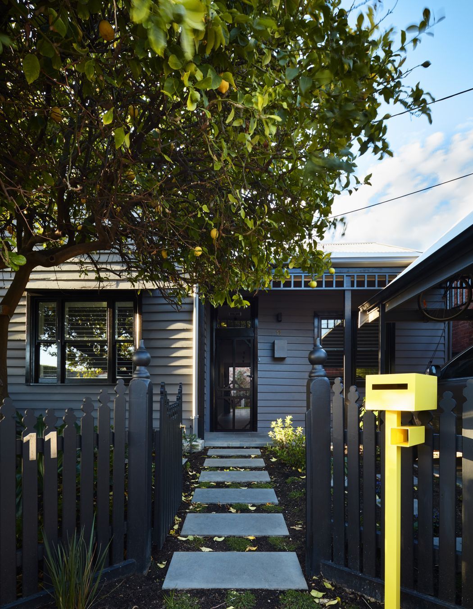
Views and Engagement
Professionals used

Bryant Alsop Architects. Bryant Alsop delivers carefully considered, intelligent, projects for our clients. Each project is personal and unique.
Our work spans residential, education, and commercial sectors, and is underpinned by a belief that architecture should be uplifting, beautiful and honest. We are committed to achieving carefully considered design solutions and are committed to fully delivering the complete project to our clients.
Buildings grow and evolve with time. It is important that a building engages with the landscape, and that the two are viewed in unison. Similarly, much attention is given to interior spaces and as such, we offer a specialised interior design service with the expertise to offer full interior design services.
Bryant Alsop offers a highly-personalised approach, based on developing strong working relationships with our clients. We believe that a collaborative approach is necessary for successful design results that speak both of the client's desires, our architectural ideas and the project context.
Bryant Alsop works closely with our clients to ensure that their needs and desires are at the core of every project.
Founded
2008
Established presence in the industry.
Projects Listed
30
A portfolio of work to explore.
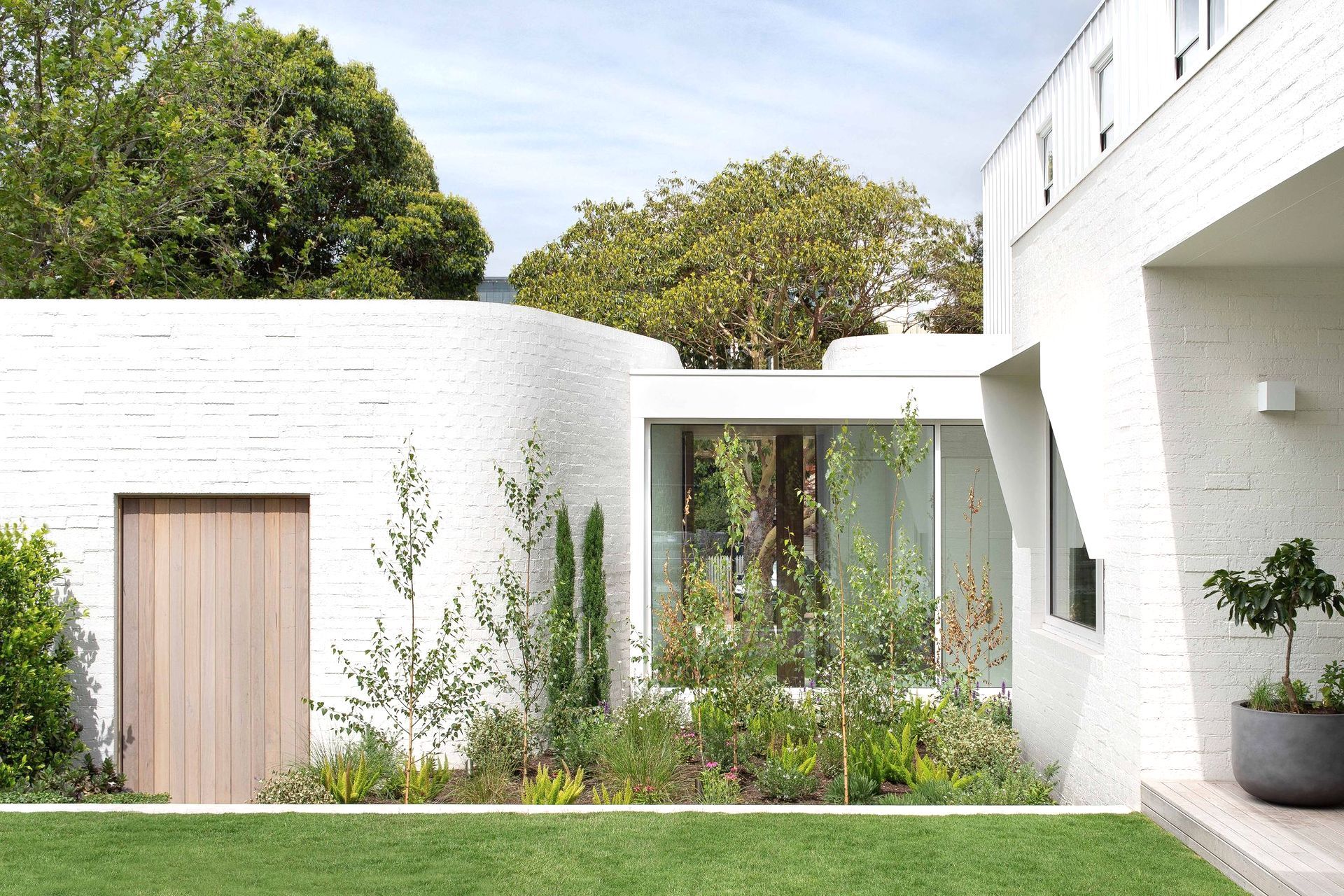
Bryant Alsop Architects.
Profile
Projects
Contact
Other People also viewed
Why ArchiPro?
No more endless searching -
Everything you need, all in one place.Real projects, real experts -
Work with vetted architects, designers, and suppliers.Designed for New Zealand -
Projects, products, and professionals that meet local standards.From inspiration to reality -
Find your style and connect with the experts behind it.Start your Project
Start you project with a free account to unlock features designed to help you simplify your building project.
Learn MoreBecome a Pro
Showcase your business on ArchiPro and join industry leading brands showcasing their products and expertise.
Learn More