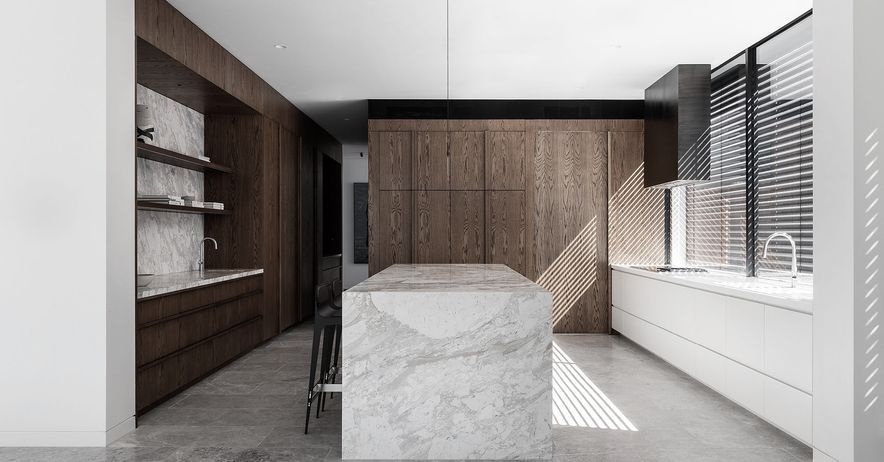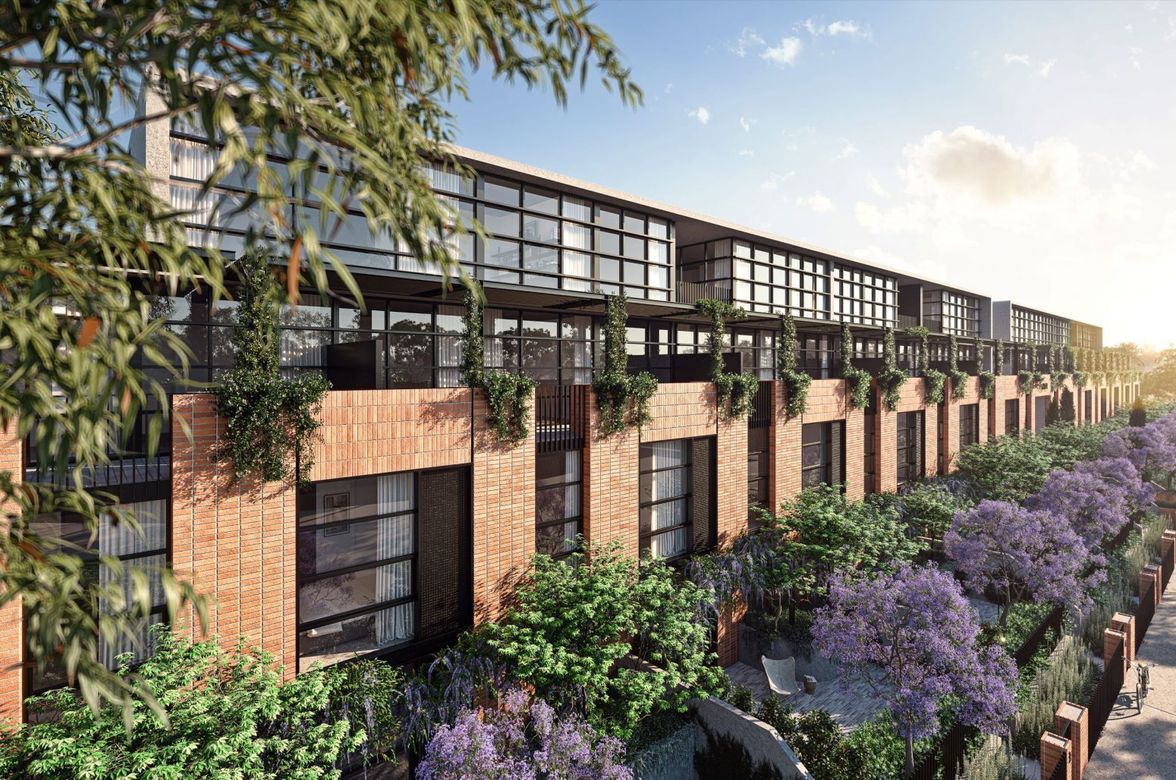C&L Residences
By CHT Architects
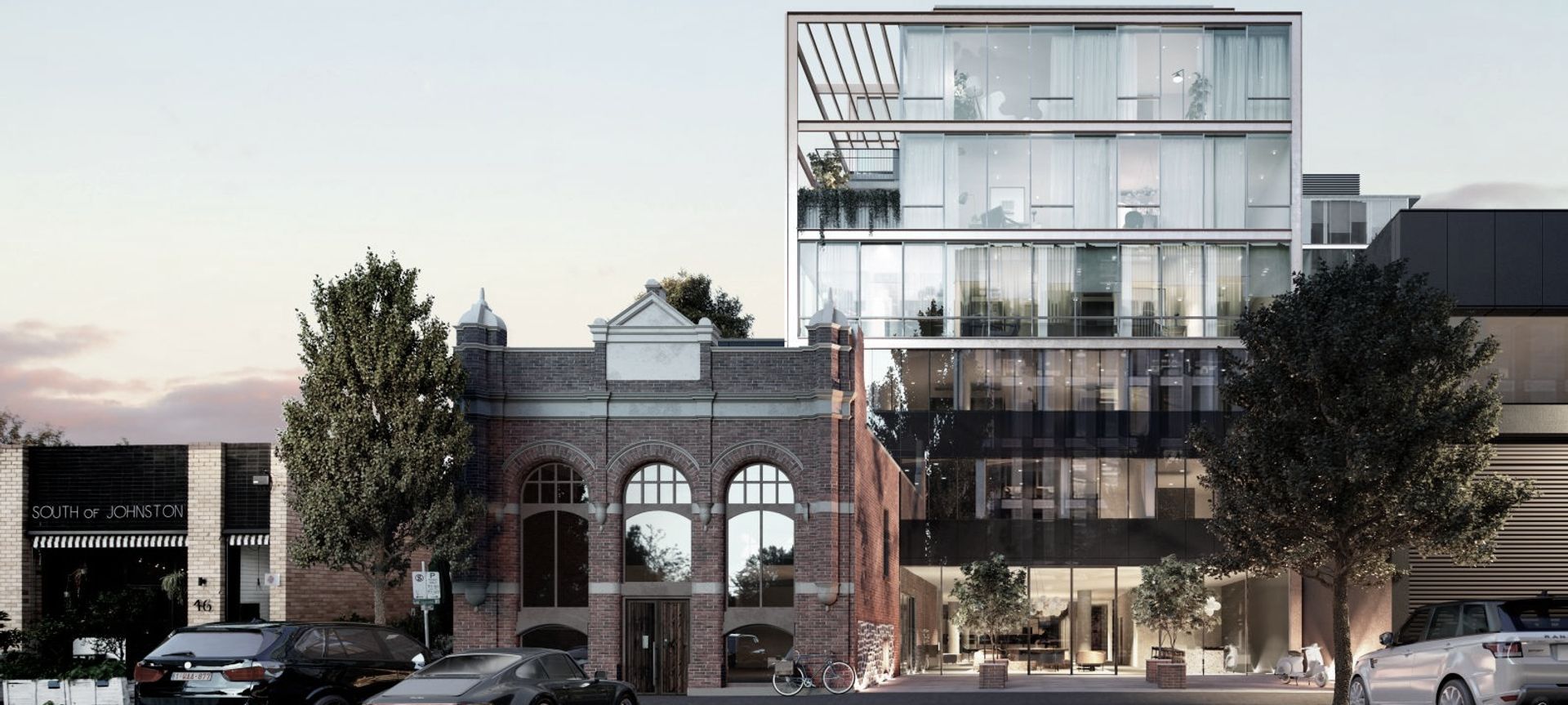
The project at 44 Oxford Street is a sophisticated development that began with careful consideration of the character of Collingwood, a suburb noted for its industrial and commercial architecture as well as present-day residential buildings. Retaining the heritage 19th-century red brick and bluestone facade of the existing building at the site, the building rises to 11 levels and draws on a minimalist, contemporary language with steel frames and ample glazing. The effect is the visual layering of history and architectural expressions: while discrete, the residential building remains very much in sync with its surrounds.
Inside, the 38 spacious apartment dwellings are drenched in natural light and are positioned to take in sweeping views of the city skyline and local sights. Interiors are finished to a high level throughout, with opportunities to personalise residences with customisable joinery and a neutral palette. In interior spatial planning, the focus was on encouraging a central hub of the home with well-proportioned kitchens and living areas. Generous storage, inclusion of butler’s pantries and residential-size laundries also feature across the dwellings. A communal rooftop garden allows residents to enjoy outdoor living and take further advantage of the enviable location. At the street level is ‘Eat Street’, a laneway that invites the public to engage with the building – stitching it into the fabric of the neighbourhood.
LOCATION: Collingwood
COMPLETION: 2022
DESCRIPTION: 11 levels - 38 residences, 105 room hotel


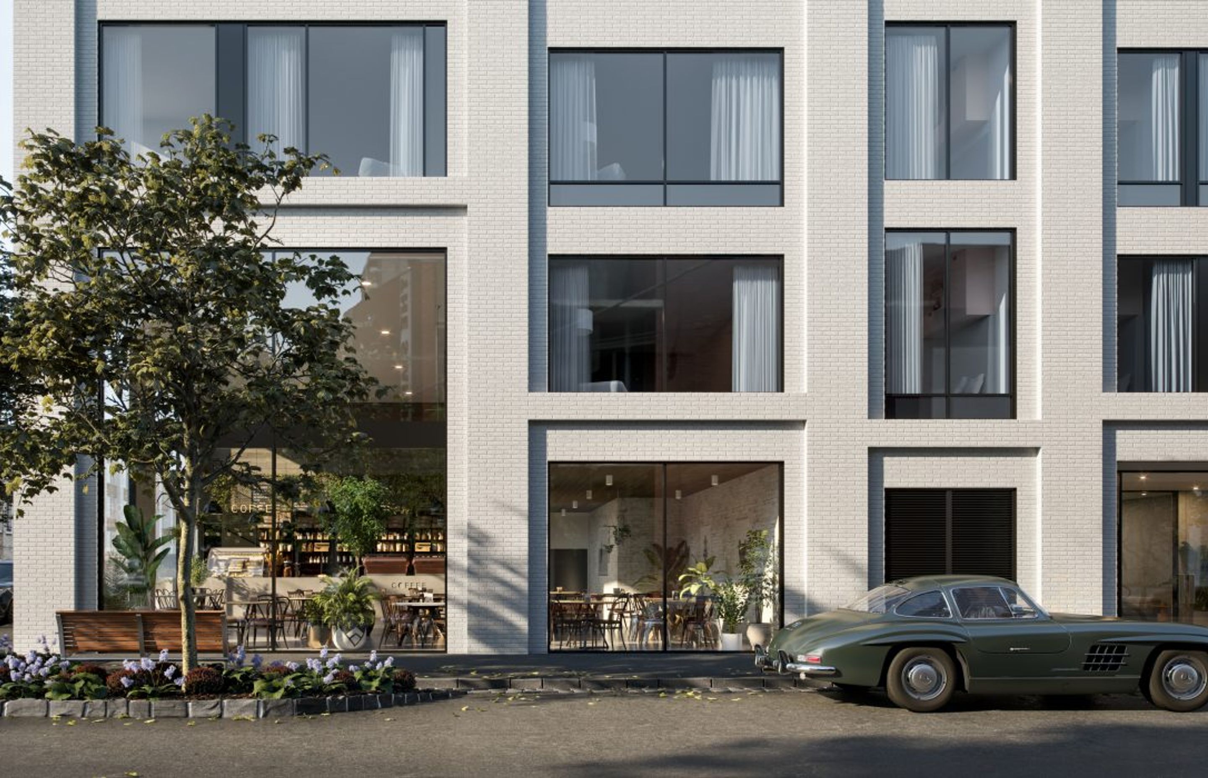
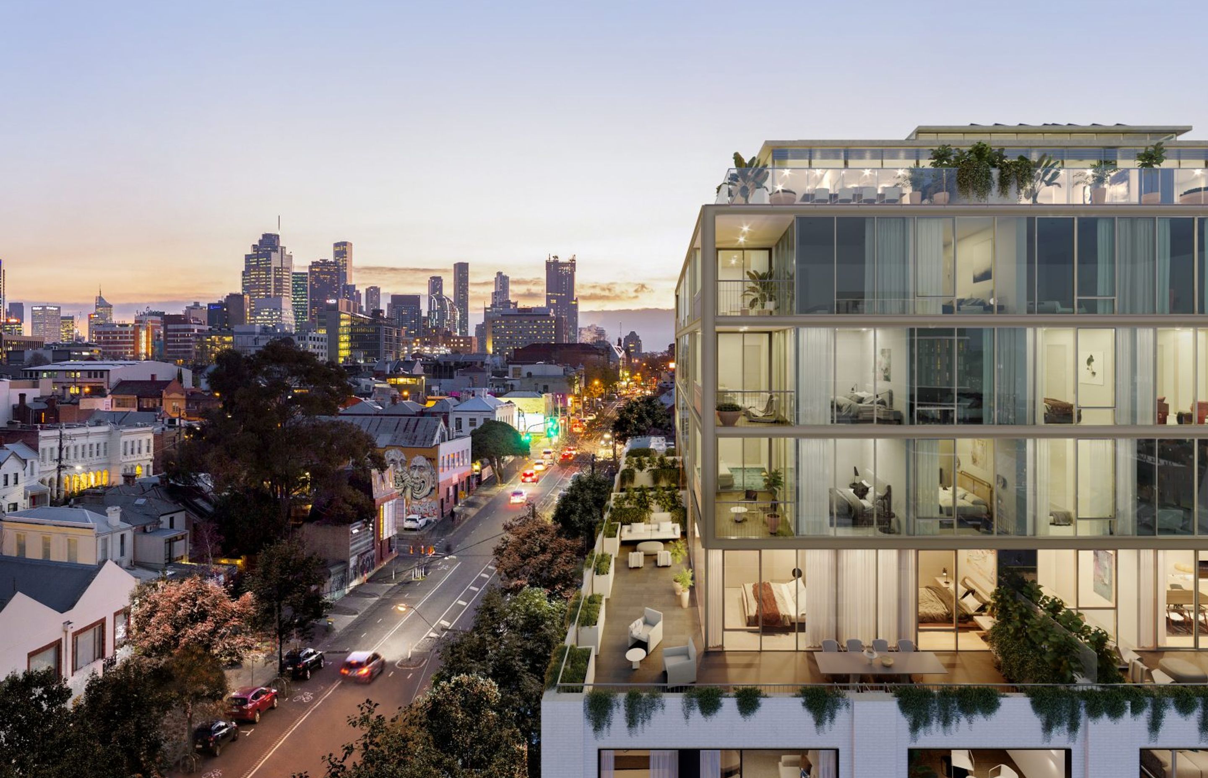



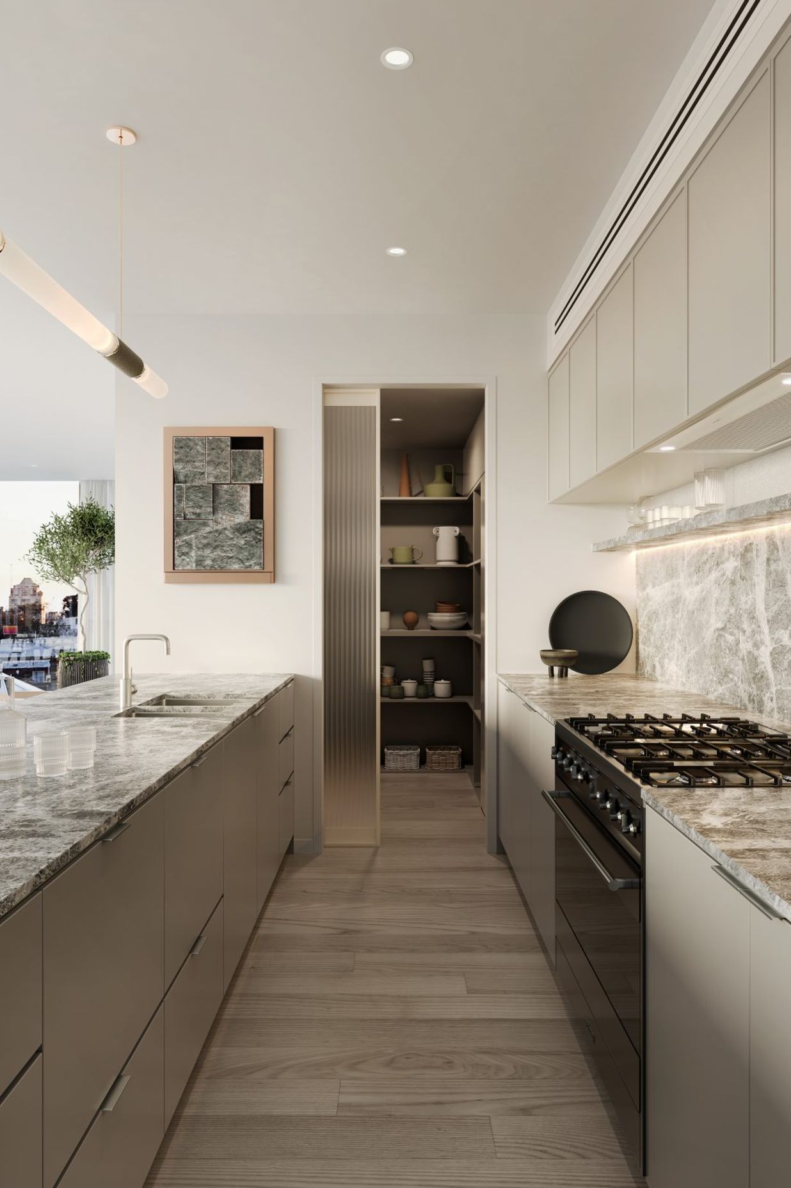


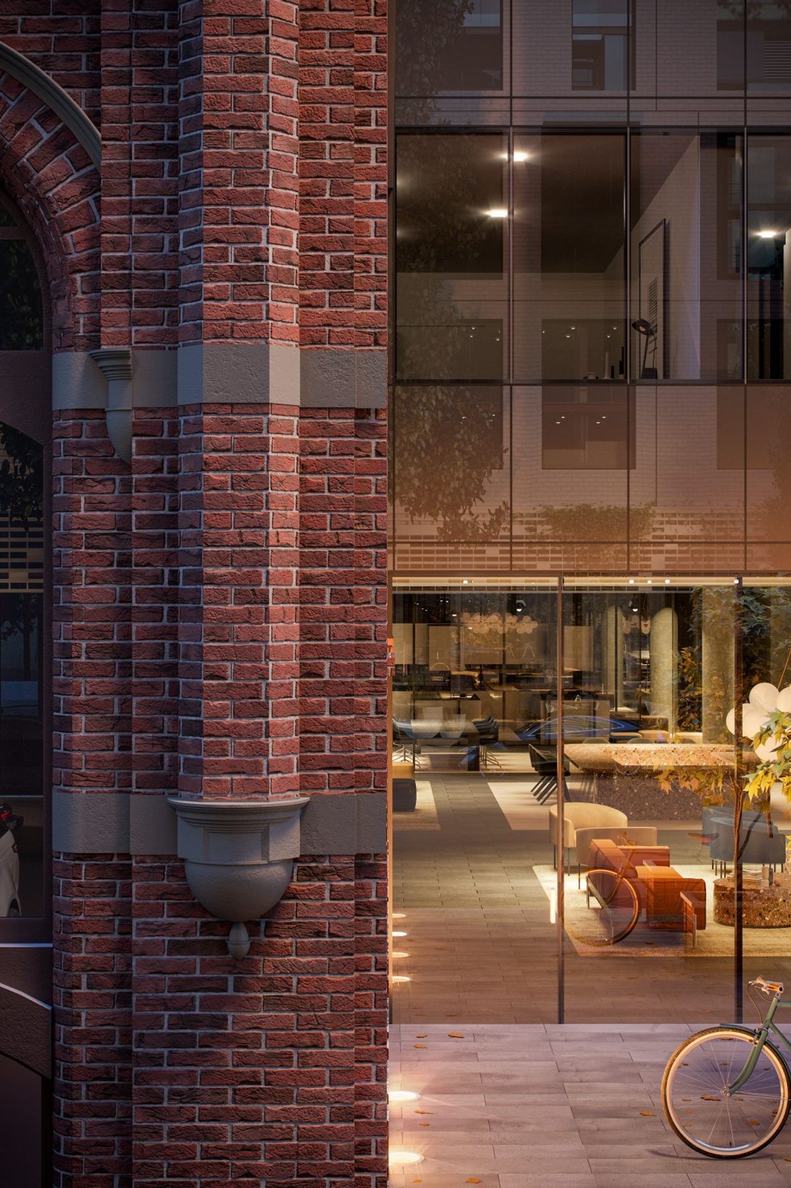
Products used in
C&L Residences
Professionals used in
C&L Residences
More projects from
CHT Architects
About the
Professional
We believe that passion and innovation are the essences of architecture. Over the past 22 years, we’ve grown to become one of the largest architectural firms in Melbourne by consistently delivering socially, environmentally and financially successful spaces that enrich people’s lives.
- ArchiPro Member since2022
- Follow
- More information





