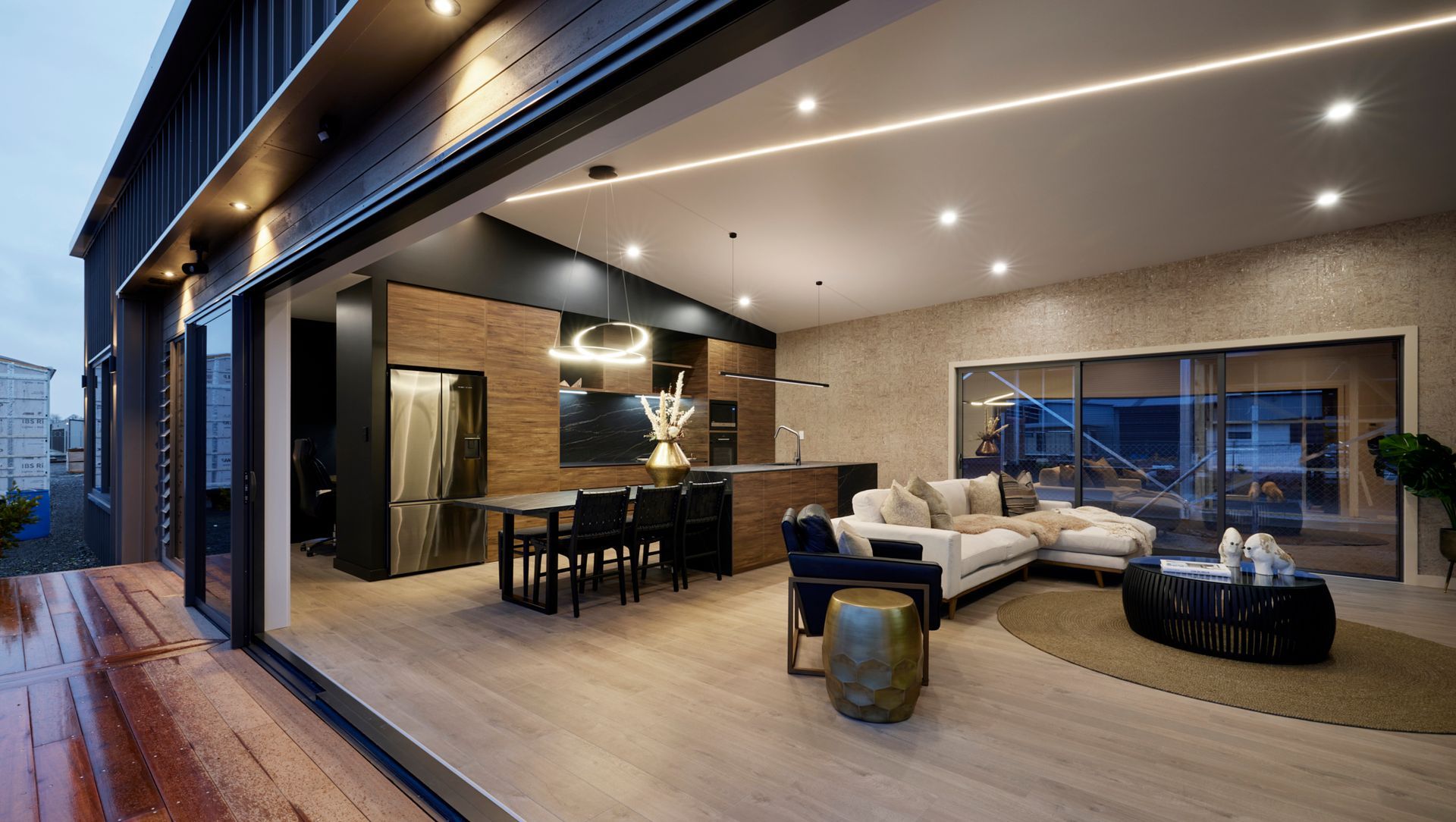About
Te Aria Elevate Tilt 150.
ArchiPro Project Summary - Spacious 150m2 holiday home in Te Arai featuring 3 bedrooms, 2 bathrooms, and open-plan living with seamless indoor/outdoor flow, designed for family-friendly living with luxurious finishes and efficient use of space.
- Title:
- Te Aria Elevate Tilt 150
- Category:
- Residential/
- New Builds
- Photographers:
- Amanda Aitken Photography
Project Gallery

Te Arai Elevate Tilt 150 Home Tour
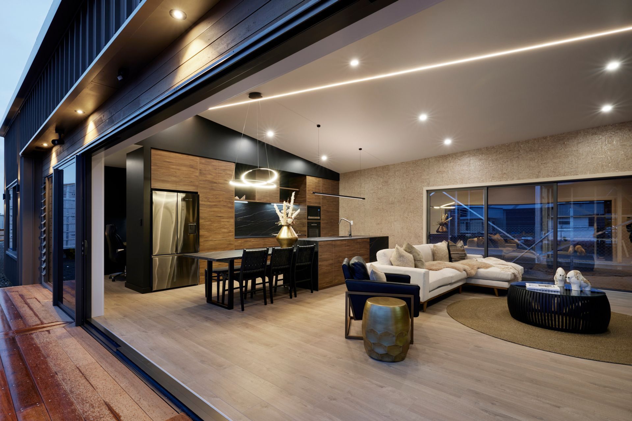
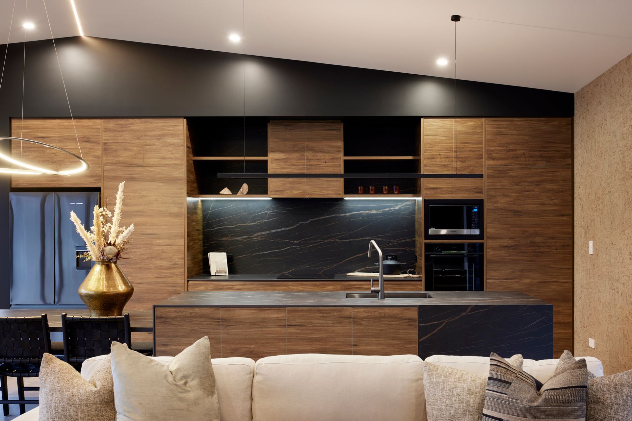
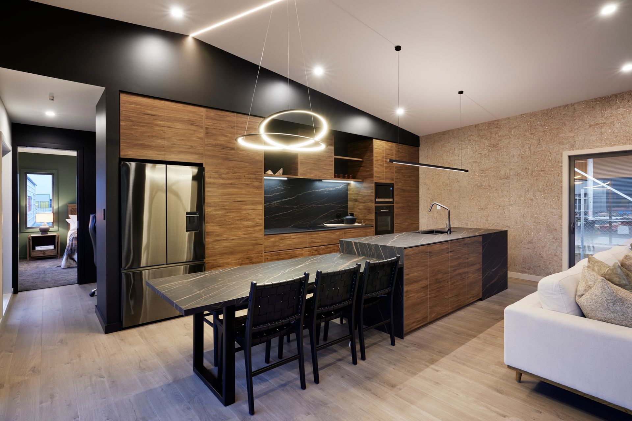
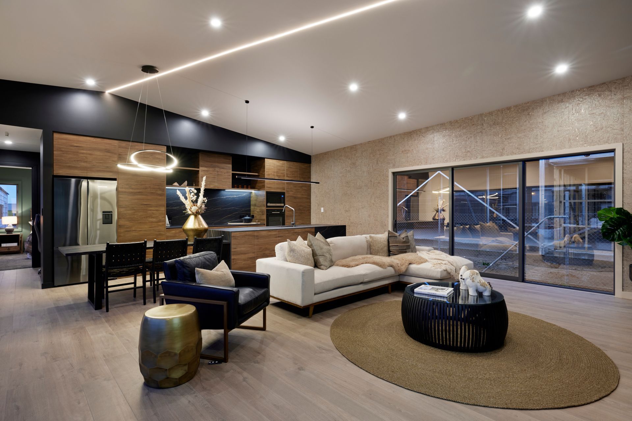
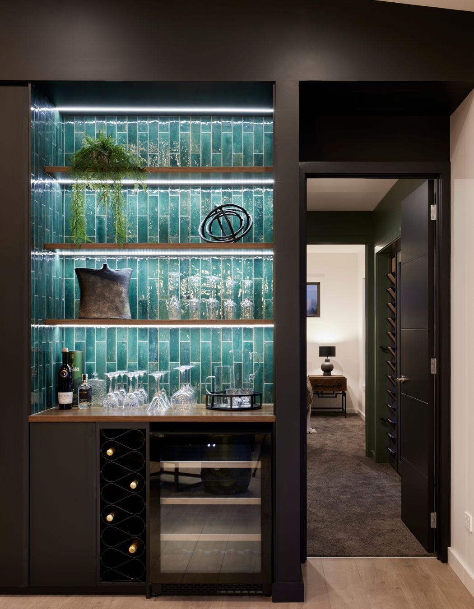
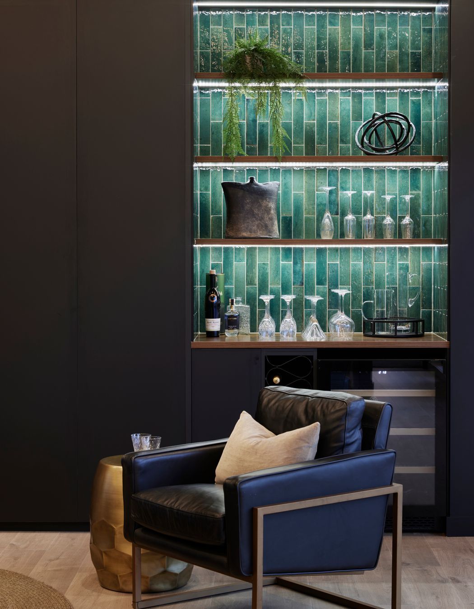
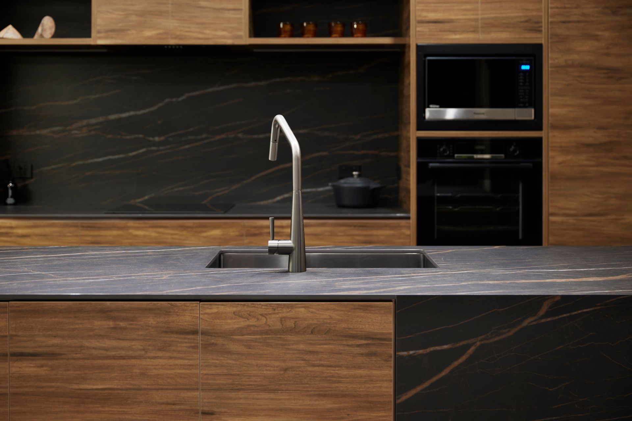
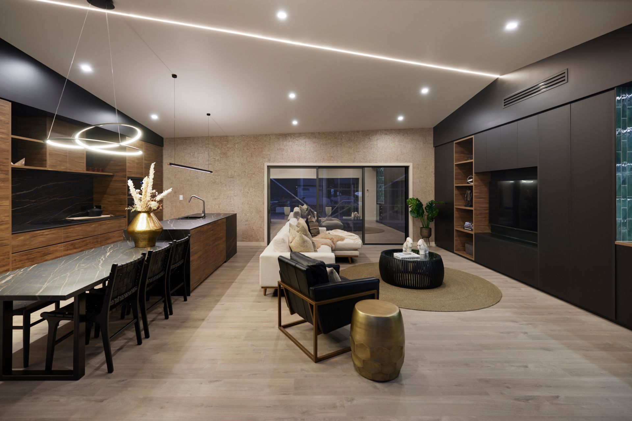
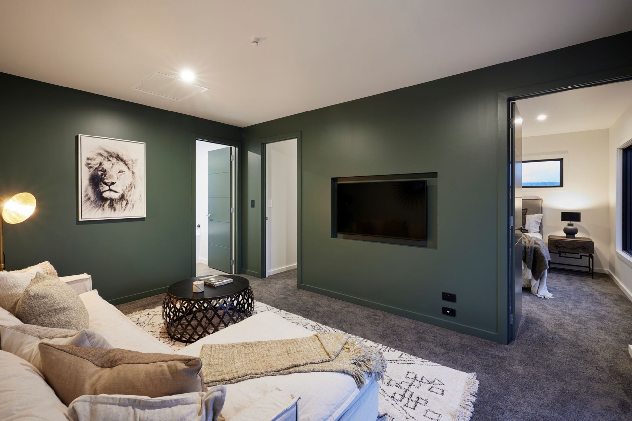
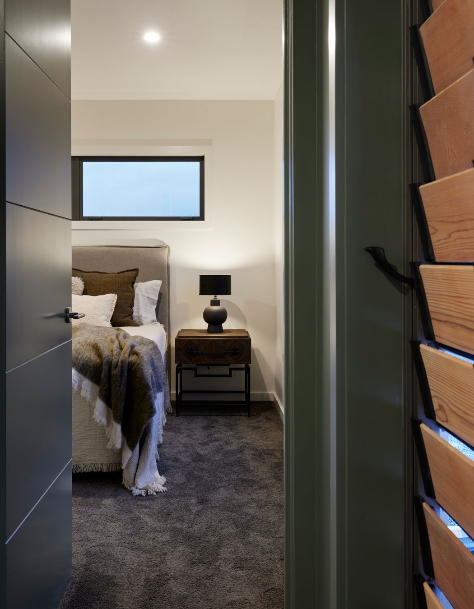
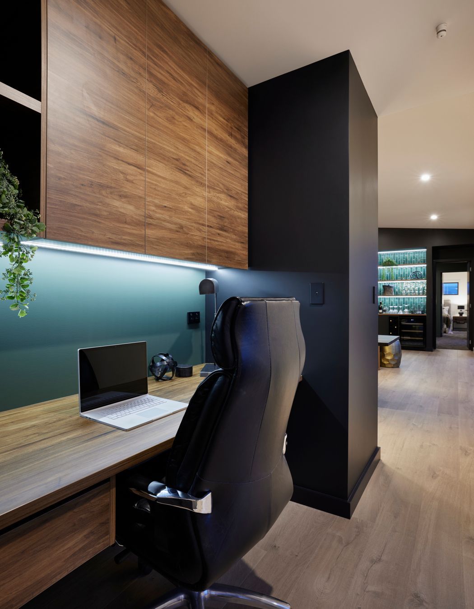
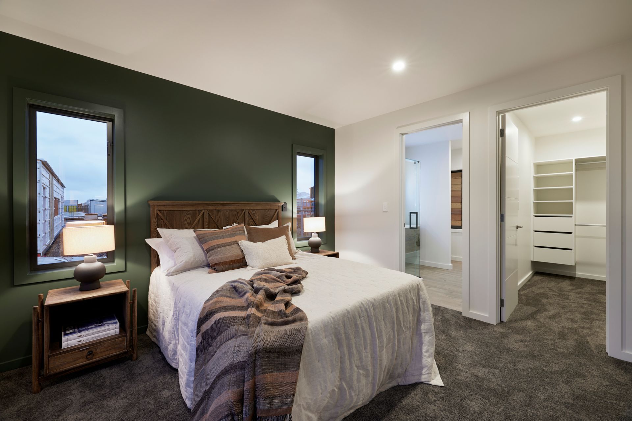
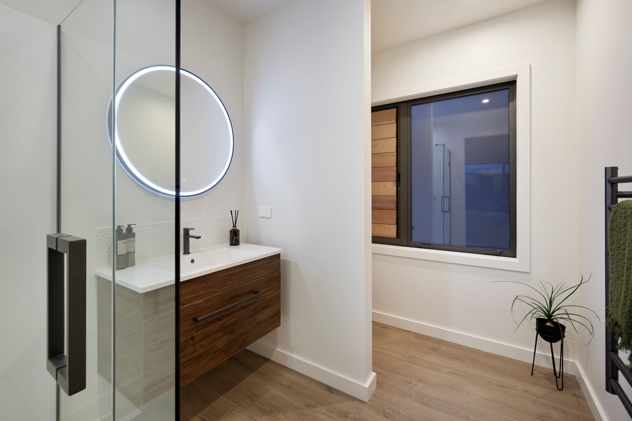

Te Arai Elevate Tilt 150 Guided Home Tour
Views and Engagement
Products used
Professionals used

Elevate Architectural Transportables.
Elevate Homes is an award-winning company that has flipped the notion of flimsy prefabricated housing on its head and focuses on creating quality, high end housing that incorporates a contemporary, innovative take on offsite built relocatable homes. These stunning architectural transportable buildings are built in a controlled environment meaning a stress-free, faster build time and high-quality finish.Elevate is owned and run by experienced, qualified architectural designers who are passionate about design. They know spaces, they understand light, they live and breathe design…that’s what makes their transportable homes unique. Together with their knowledge of Councils, consents and the construction industry, Elevate provides smart, savvy bespoke designs and a simpler and smoother build process.If you've ever been into a house or building and wondered why it just feels right, chances are it’s been architecturally designed with thoughtful consideration of layout, light and space. That’s one of the reasons people choose and love Elevate homes.Another reason is cost certainty. With the ever-rising cost of land and building, minimising cost overrun is essential. With an Elevate Architectural Transportable you know the cost from the outset – a major benefit for any building project and your peace of mind.
Year Joined
2018
Established presence on ArchiPro.
Projects Listed
17
A portfolio of work to explore.
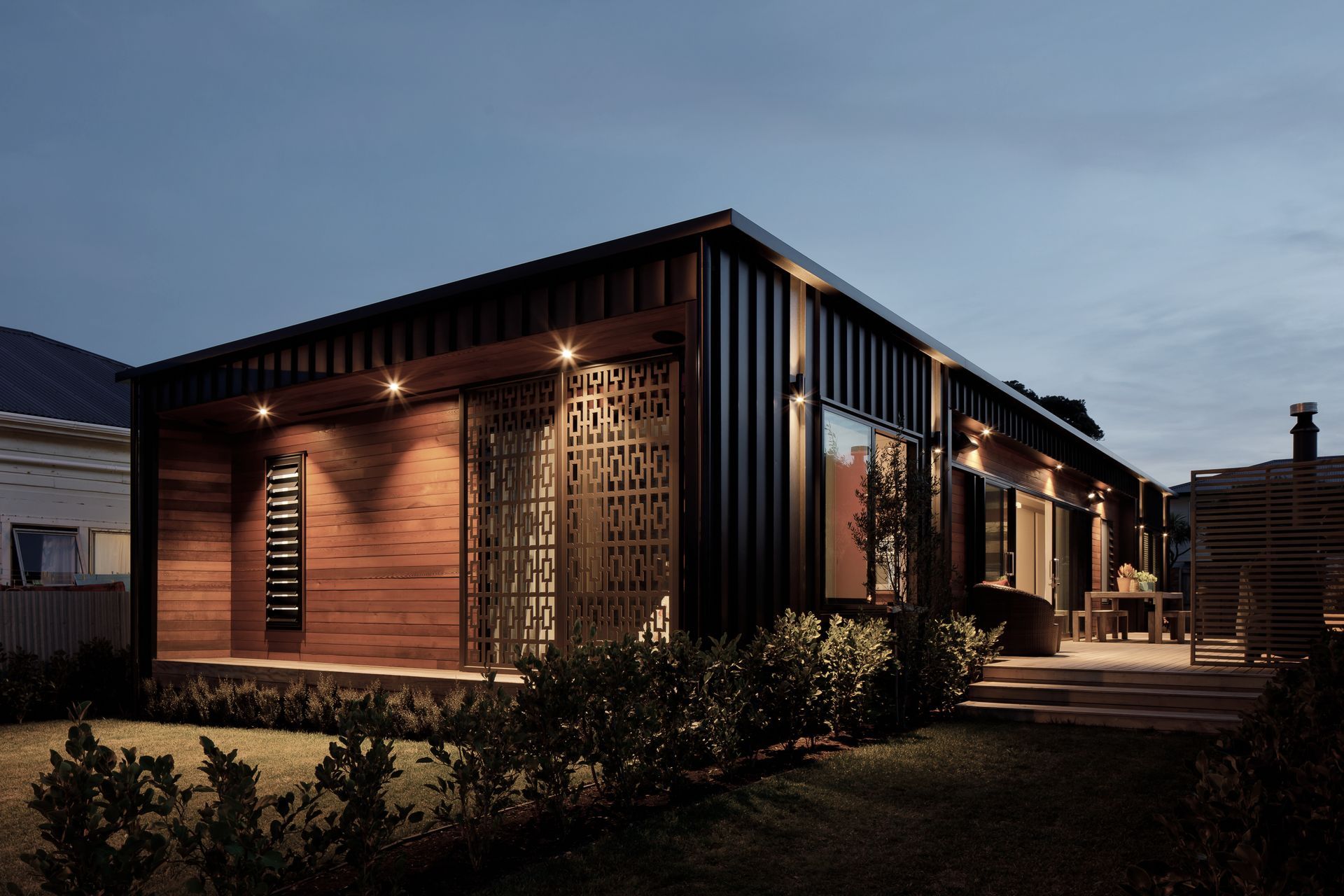
Elevate Architectural Transportables.
Profile
Projects
Contact
Project Portfolio
Other People also viewed
Why ArchiPro?
No more endless searching -
Everything you need, all in one place.Real projects, real experts -
Work with vetted architects, designers, and suppliers.Designed for New Zealand -
Projects, products, and professionals that meet local standards.From inspiration to reality -
Find your style and connect with the experts behind it.Start your Project
Start you project with a free account to unlock features designed to help you simplify your building project.
Learn MoreBecome a Pro
Showcase your business on ArchiPro and join industry leading brands showcasing their products and expertise.
Learn More