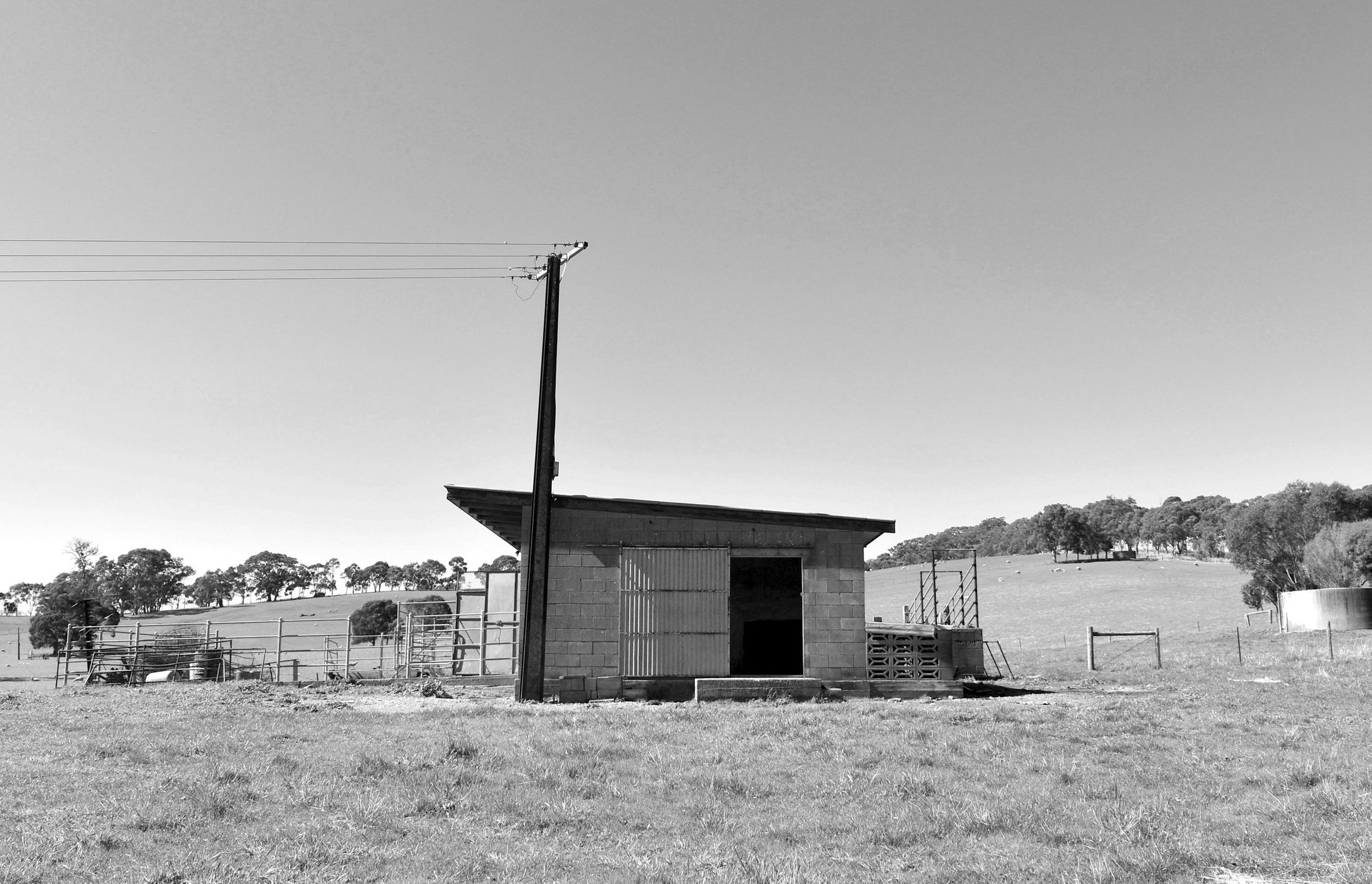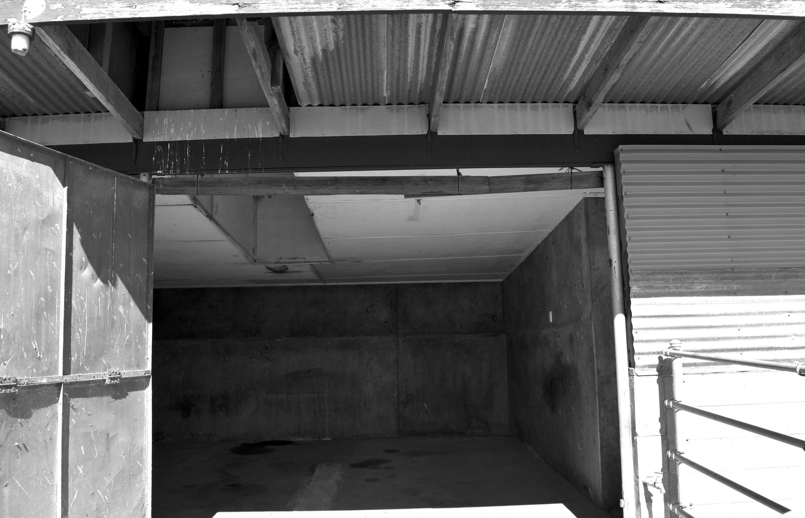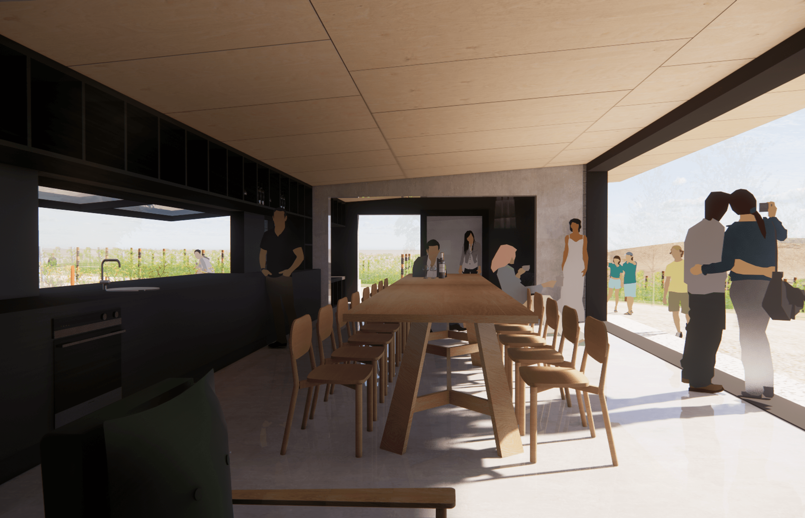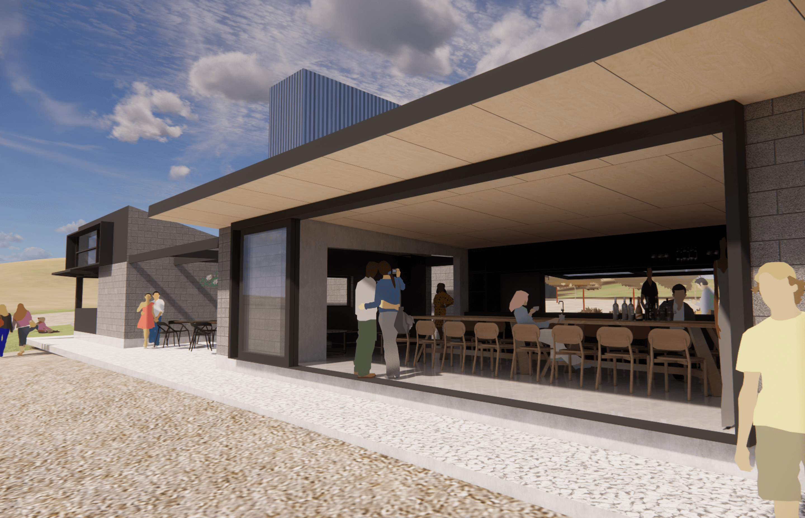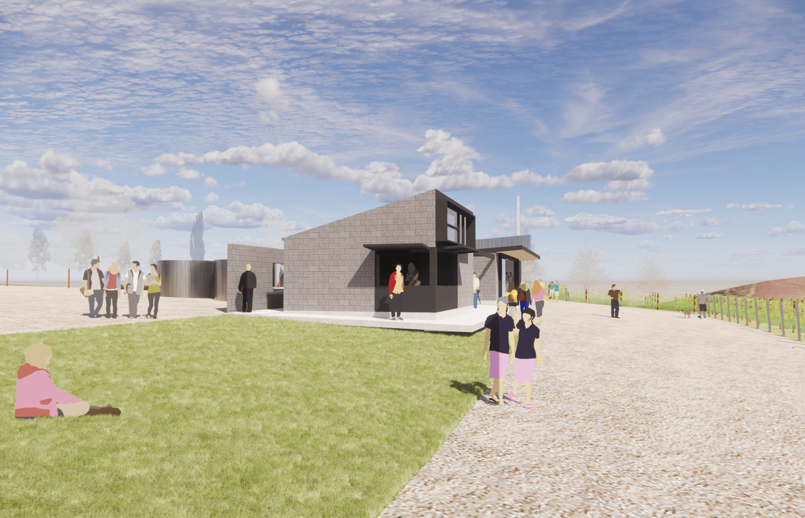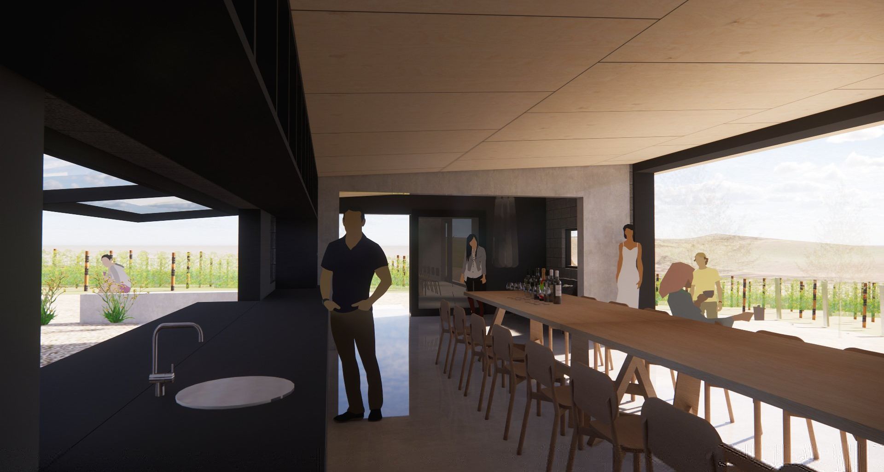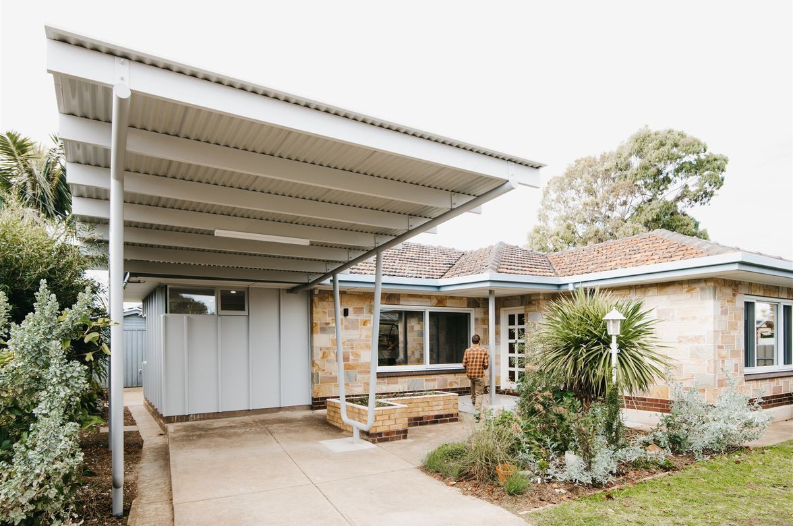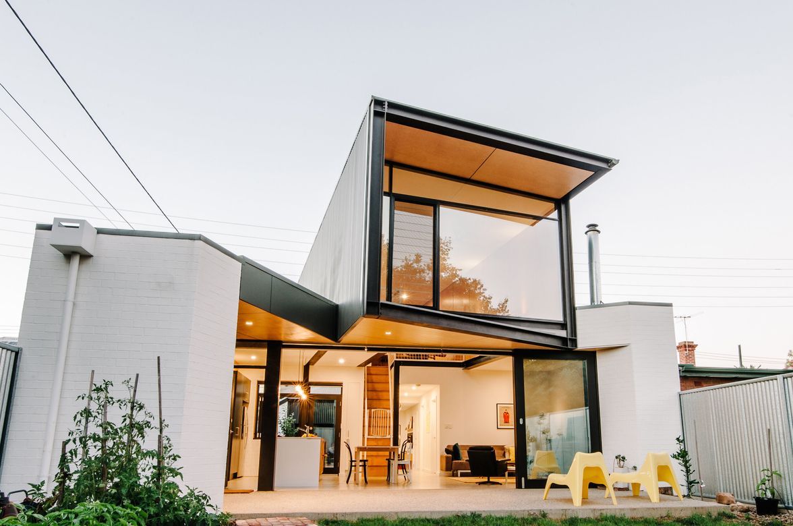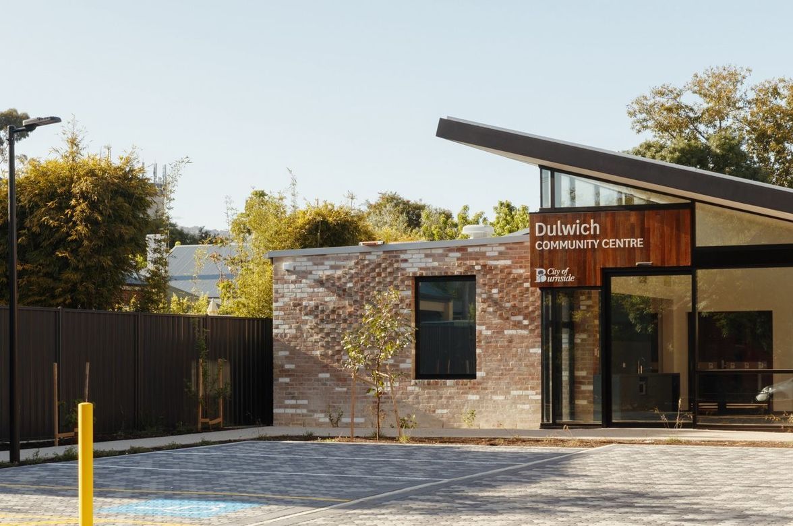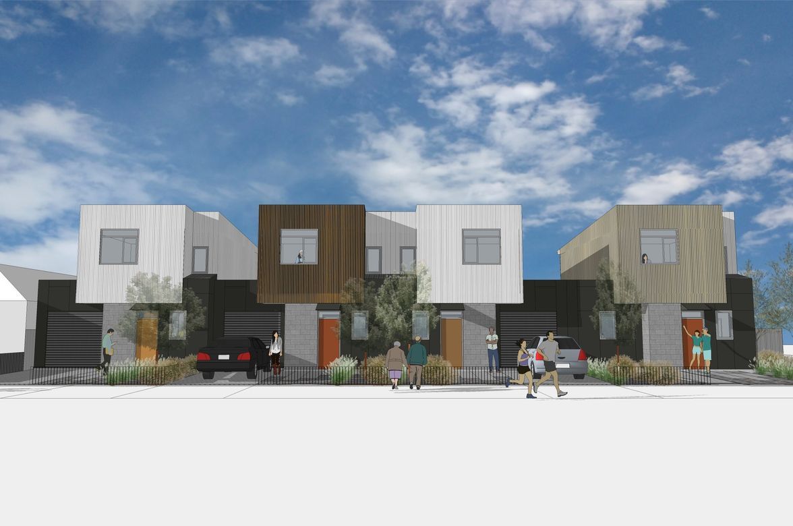Location: Peramangk
Area: 45m2 Addition
Architect/Interior: Jon Lowe
Work in Progress: 2021-now
The one-room fitout features a long table capturing the north-facing views, while retaining and expressing the smooth and rough textures of the original concrete shell. Industrial features like the external sliding doors are retained, with new lining internally.
A sympathetic addition is placed behind the tasting room and hides the new wet areas and services, with a sheltered outdoor dining space between.

