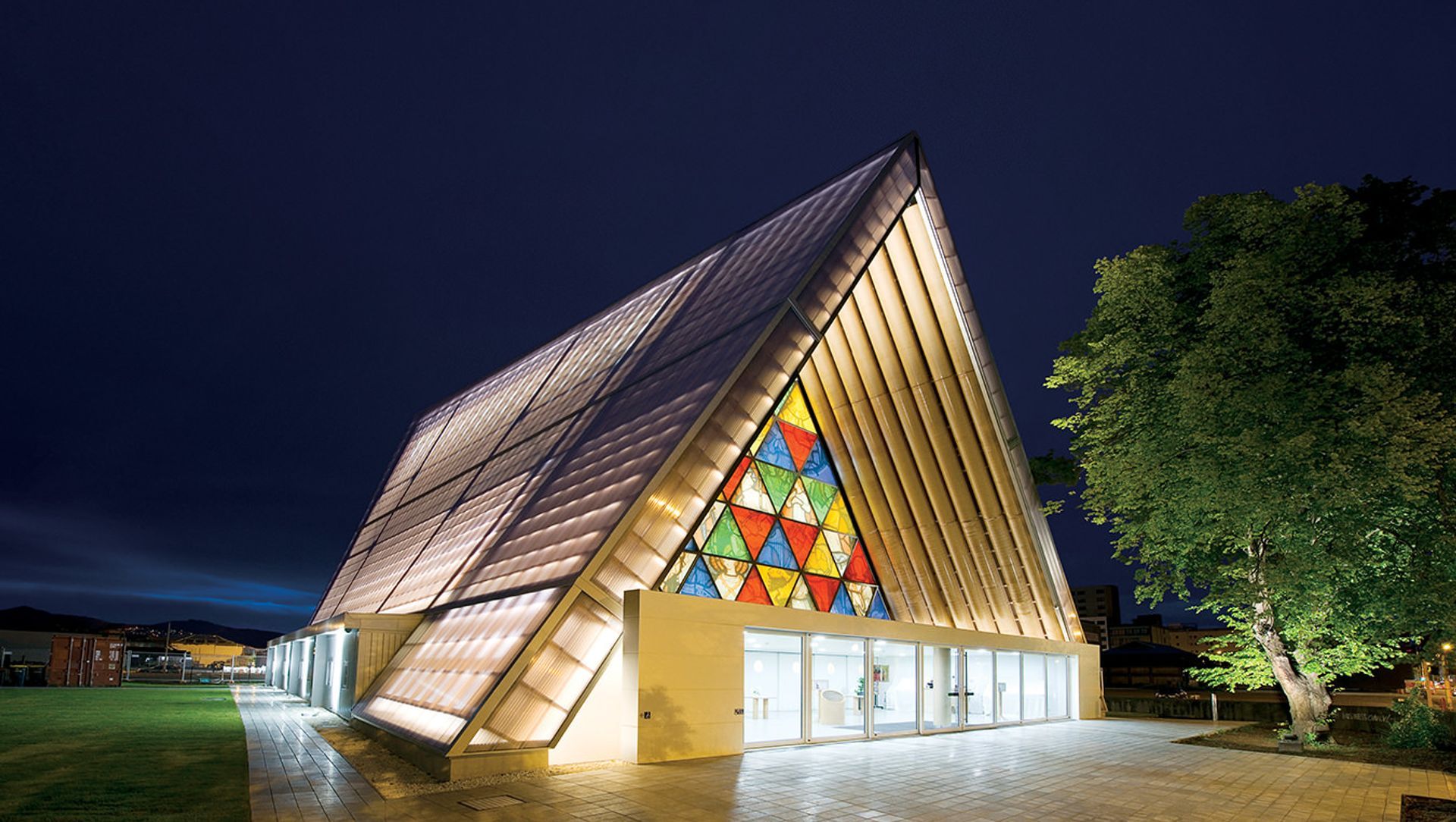About
Christchurch Cardboard.
ArchiPro Project Summary - The Christchurch Cardboard Cathedral, designed by Shigeru Ban, showcases innovative construction using lightweight materials, featuring a stunning Rose Window and sustainable design elements, serving as a temporary landmark during the city's rebuilding efforts.
- Title:
- Christchurch Cardboard Cathedral
- Manufacturers and Supplier:
- Nulook® Windows & Doors
- Category:
- Community/
- Public and Cultural
Project Gallery
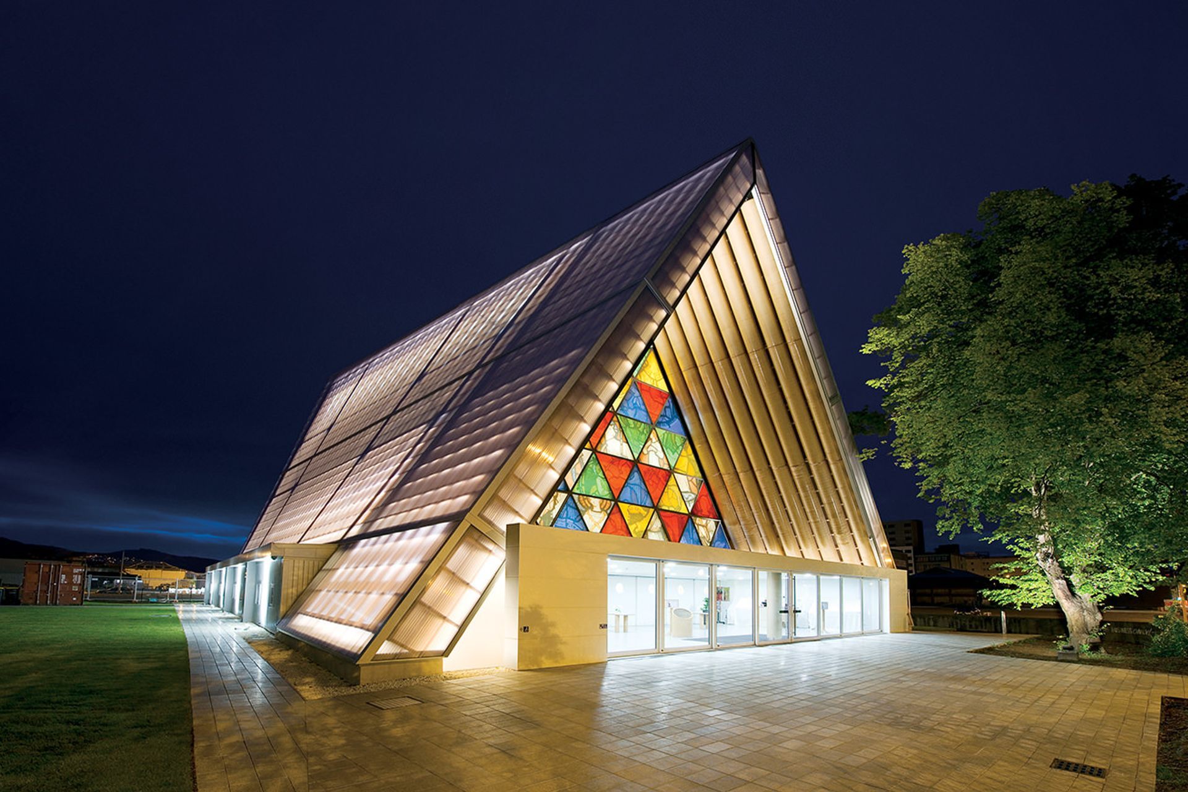
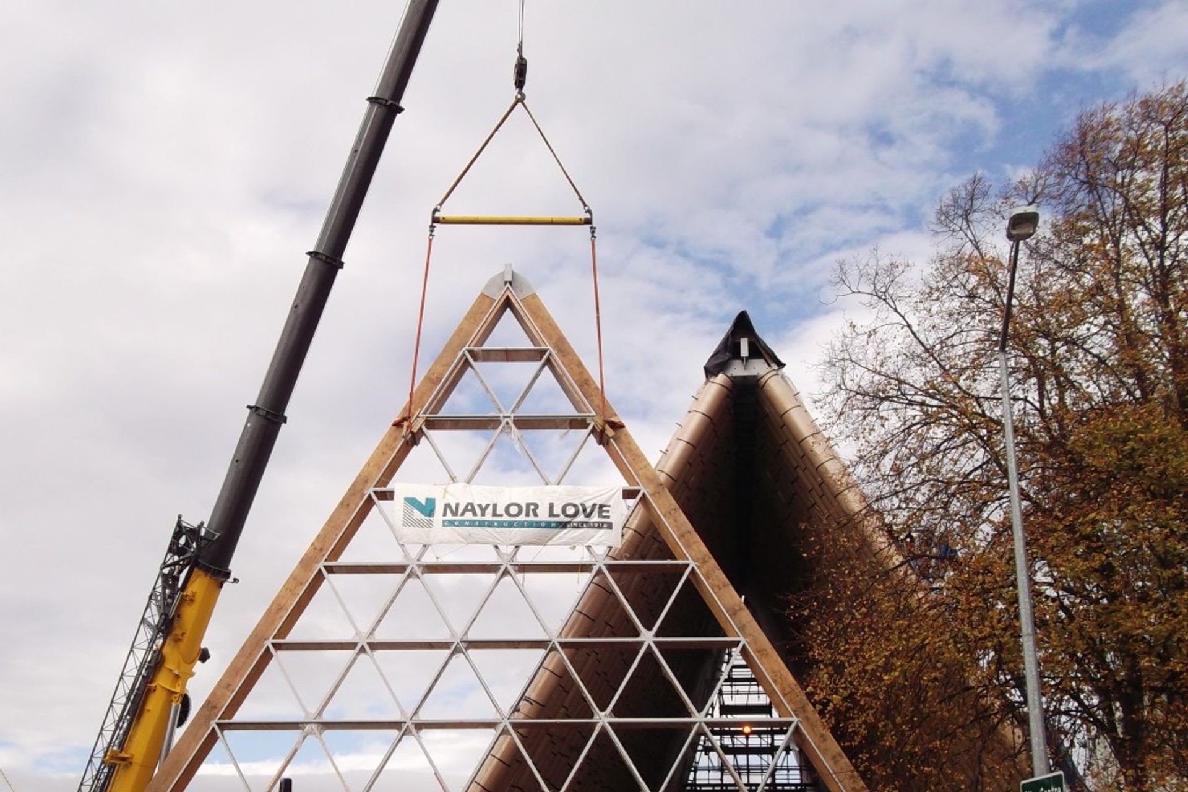
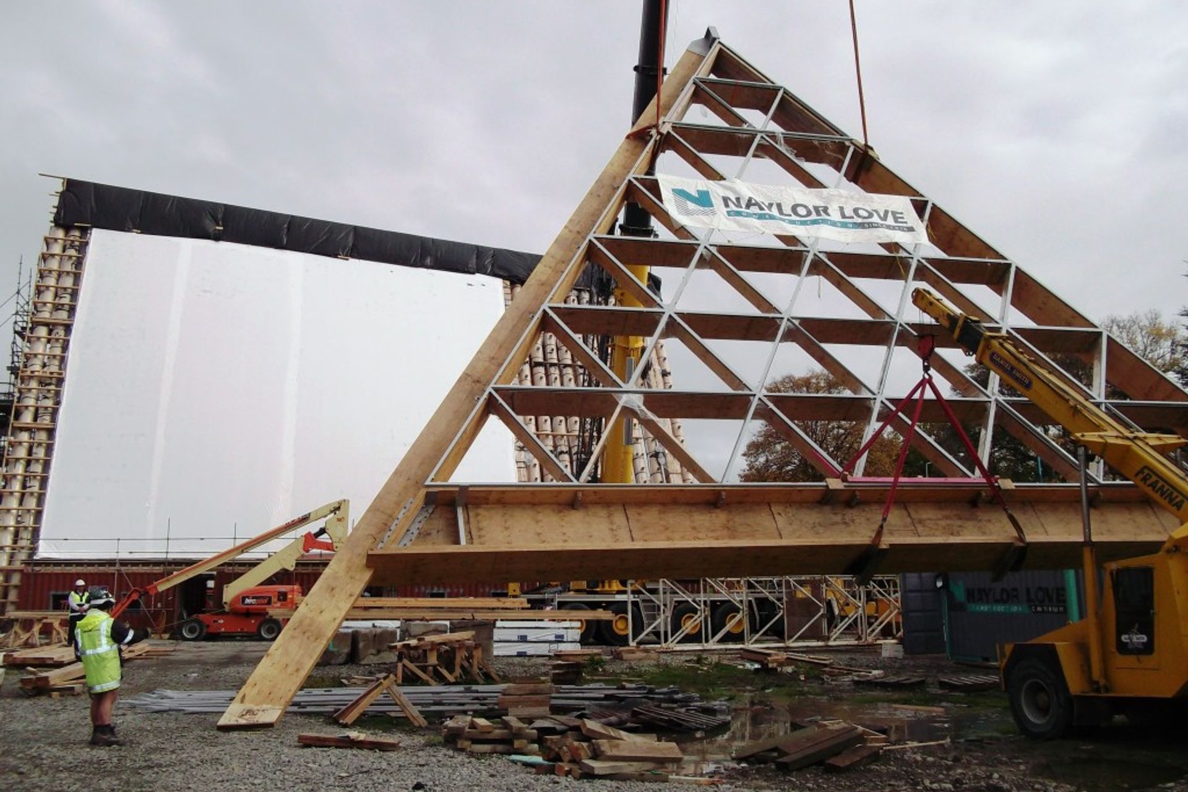
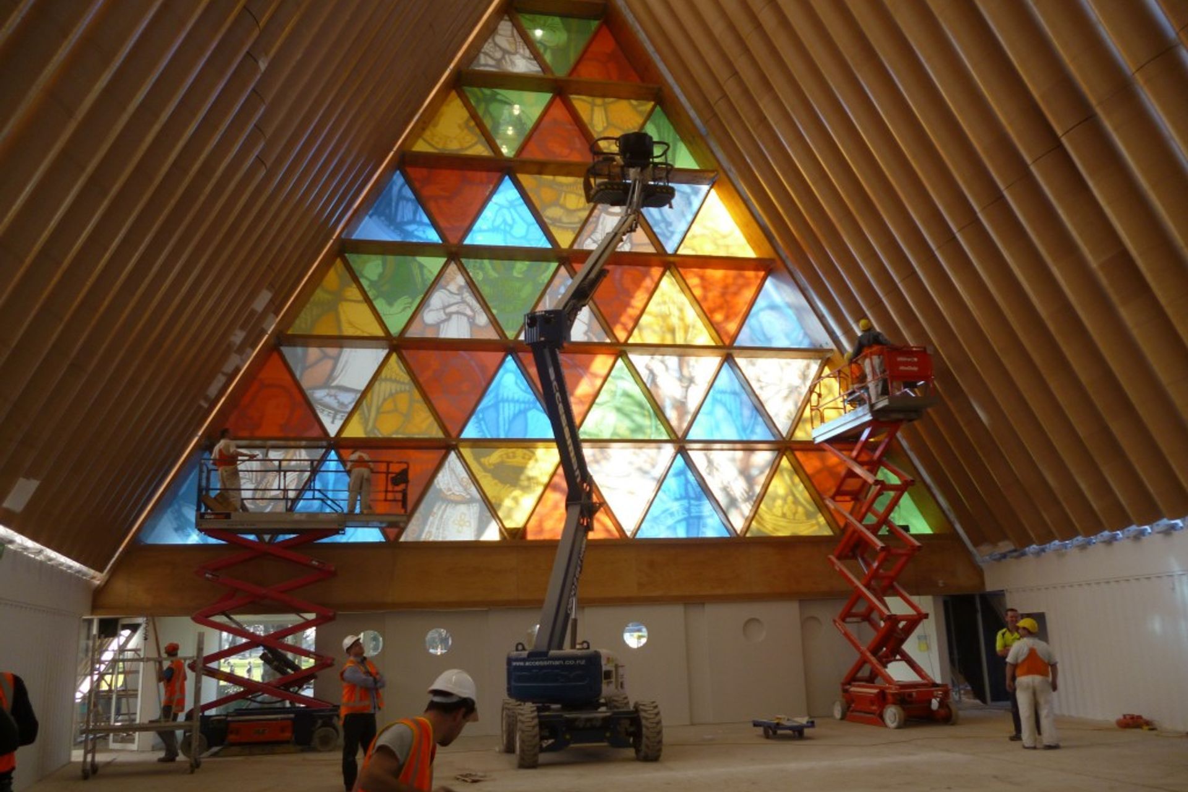
Views and Engagement
Products used
Professionals used

Nulook® Windows & Doors. Nulook®, established close on half a century ago, is a nationwide network of independently owned licensed window and door fabrication businesses. It is the most comprehensive business of its kind operating under one brand in New Zealand.
Nulook® has grown through development, acquisition, and amalgamation of the Barker, Rolls, and Circle brands, and more recently the addition of a number of conversions from competing brands as they seek to capitalise on and benefit from the Altus product range and fabricator support. The experienced Nulook network takes great pride in the integrity of the service and products it provides to its customers. Quality control systems ensure licensees maintain Nulook®’s reputation for excellent service.
Nulook offers a range of products specifically suited to New Zealand’s diverse climate and conditions.
Our lead residential joinery systems are manufactured using Altus Window Systems patented connection system, to give you more secure weathertight joinery.
Year Joined
2021
Established presence on ArchiPro.
Projects Listed
5
A portfolio of work to explore.
Responds within
7d
Typically replies within the stated time.
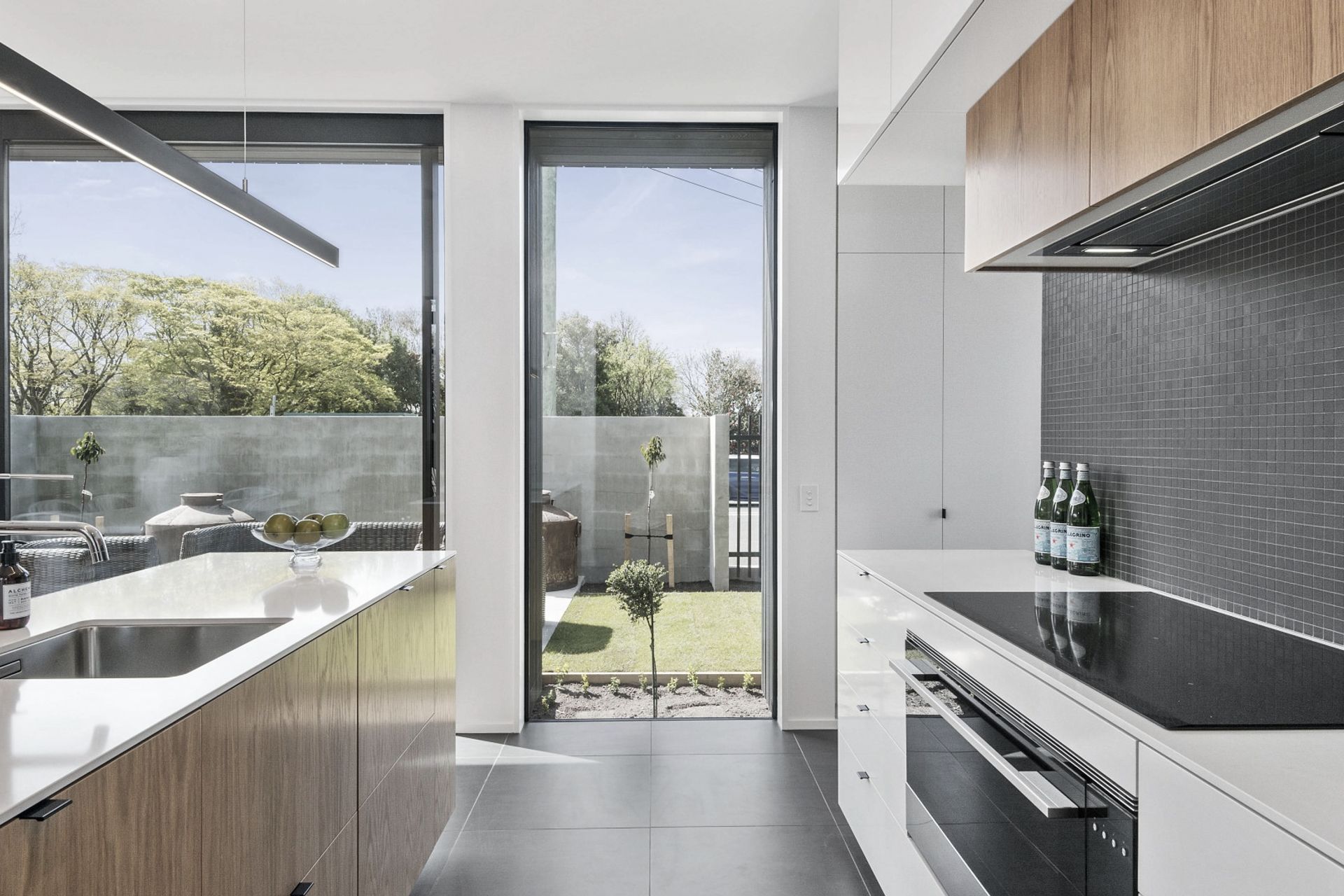
Nulook® Windows & Doors.
Profile
Projects
Contact
Other People also viewed
Why ArchiPro?
No more endless searching -
Everything you need, all in one place.Real projects, real experts -
Work with vetted architects, designers, and suppliers.Designed for New Zealand -
Projects, products, and professionals that meet local standards.From inspiration to reality -
Find your style and connect with the experts behind it.Start your Project
Start you project with a free account to unlock features designed to help you simplify your building project.
Learn MoreBecome a Pro
Showcase your business on ArchiPro and join industry leading brands showcasing their products and expertise.
Learn More