Cirtex Industries
By Focusplan
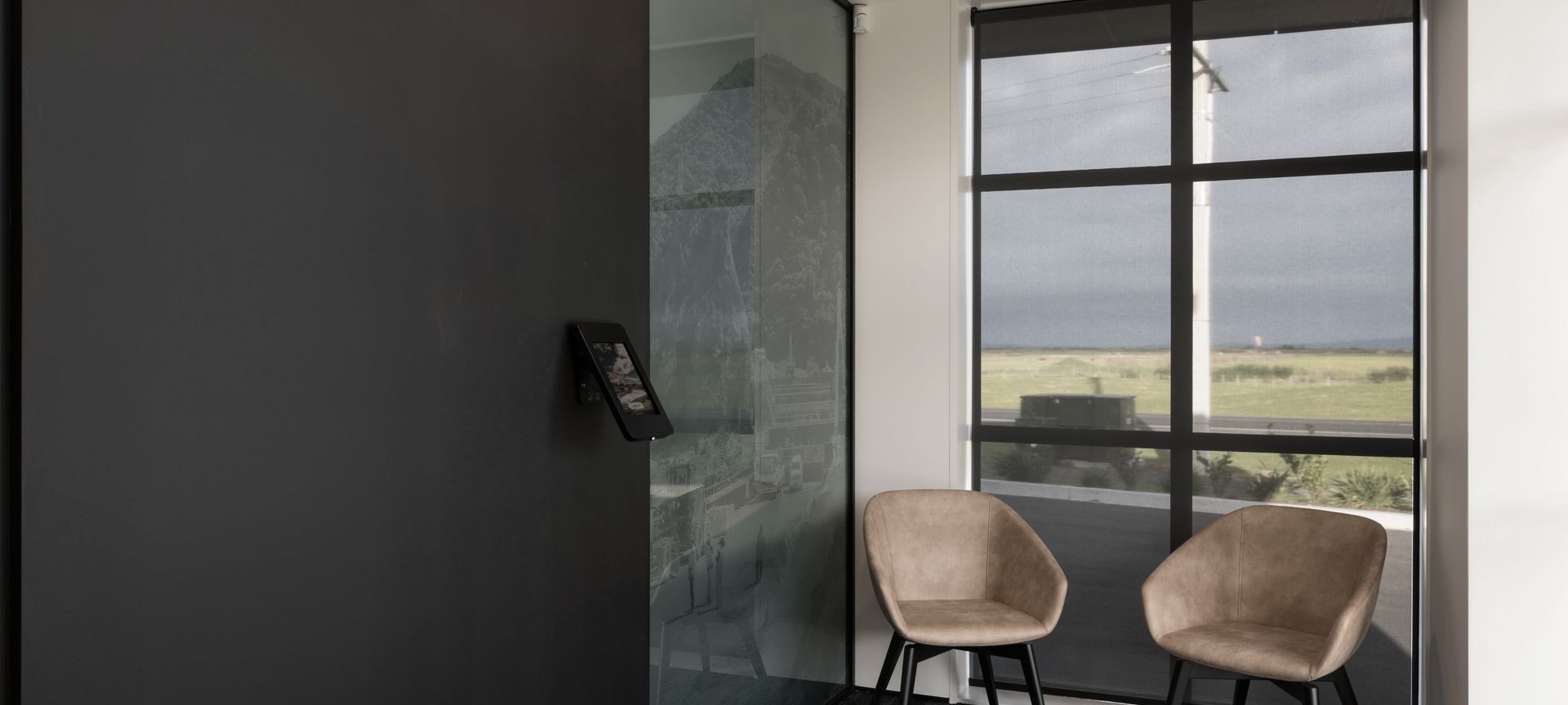
Progressive company Cirtex Industries required an office space to connect and inspire staff and team workers.
With a limited timeframe, Focusplan provided a turn-key solution from a base build shell. The workplace design needed to incorporate excellent acoustic qualities due to the multitask environment.
The new space, housing 25 employees has a seamless flow and encourages creativity.
Neutral tones give the open plan a relaxed mode, yet balanced by a bold statement made in the cafeteria and creative spaces for individual recharge.
Focusplan ensured that the outcome was not without user friendly functions. All areas promote social connections yet include the detail specific to Cirtex.
Size: 320 sqm
Photographer: Mark Scowan
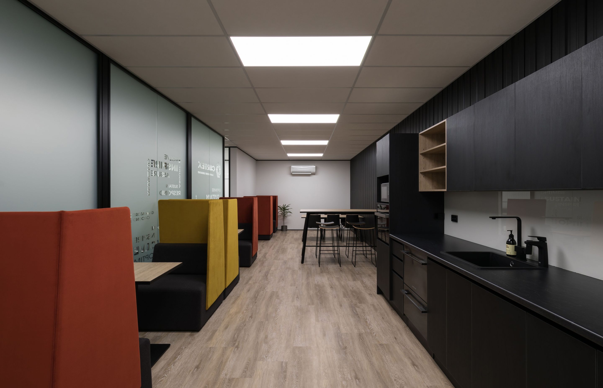
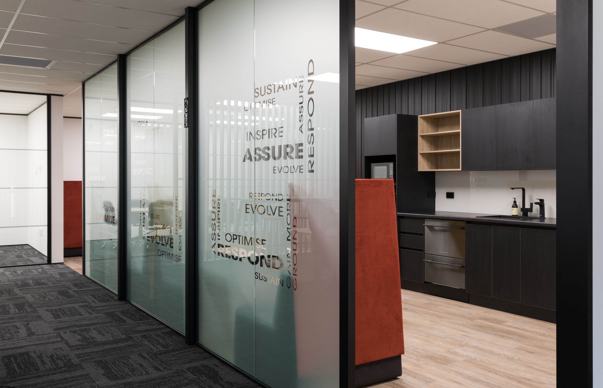
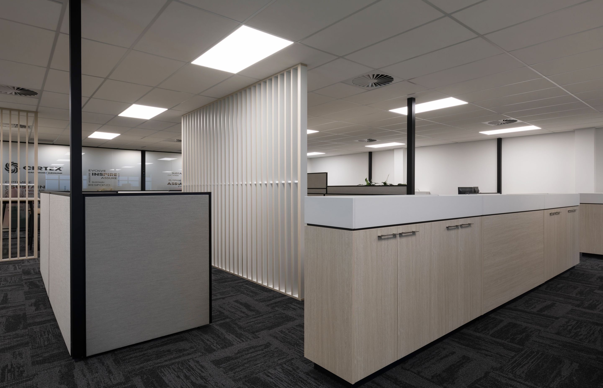
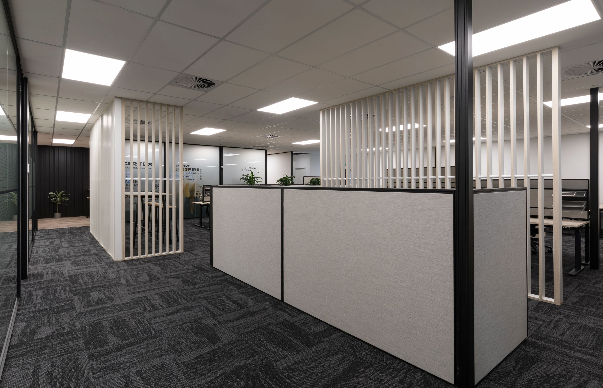
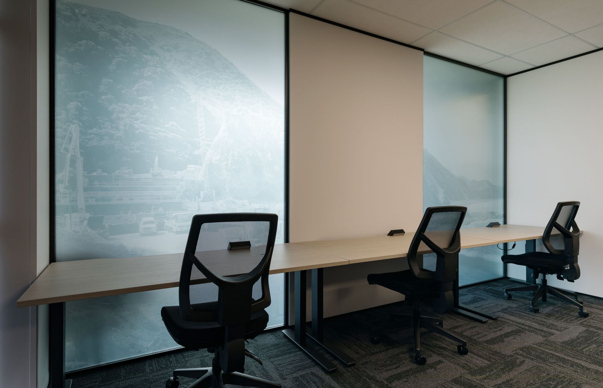
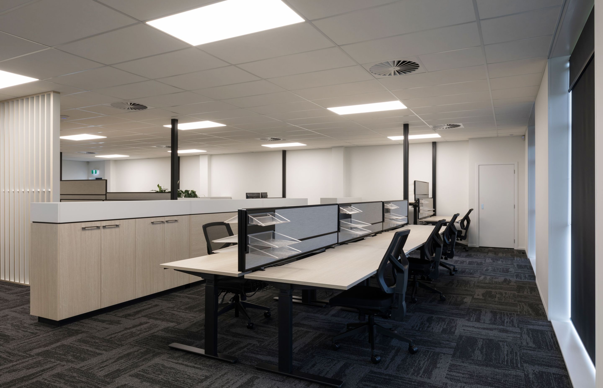
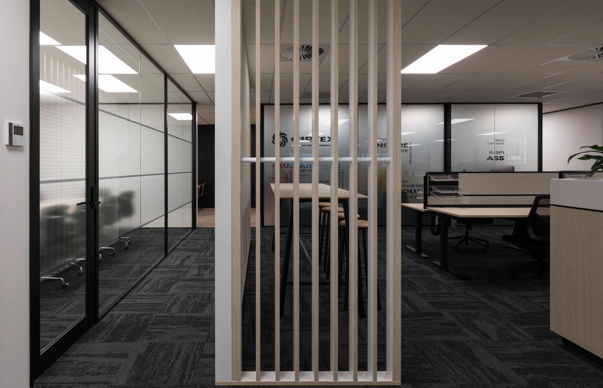
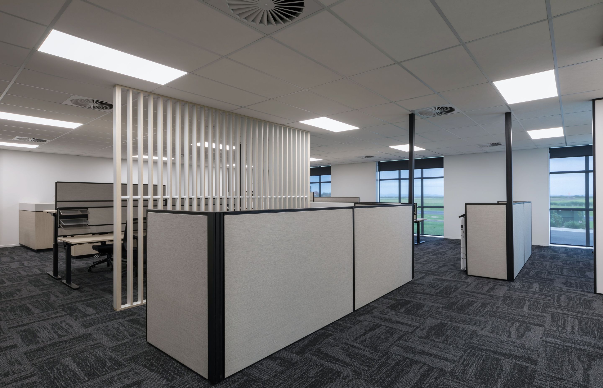
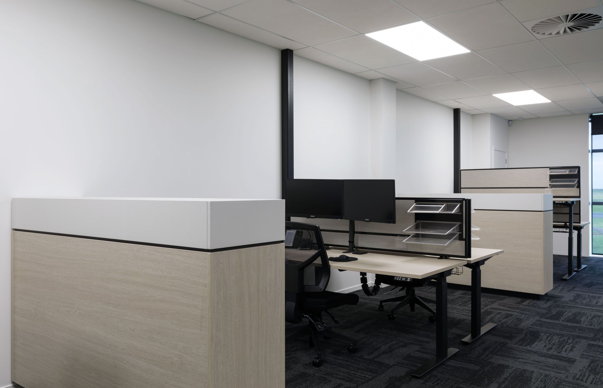
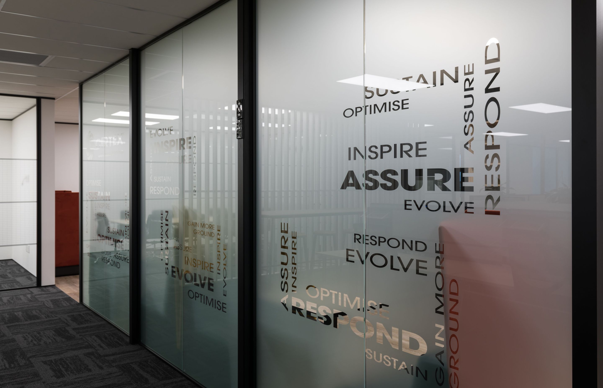
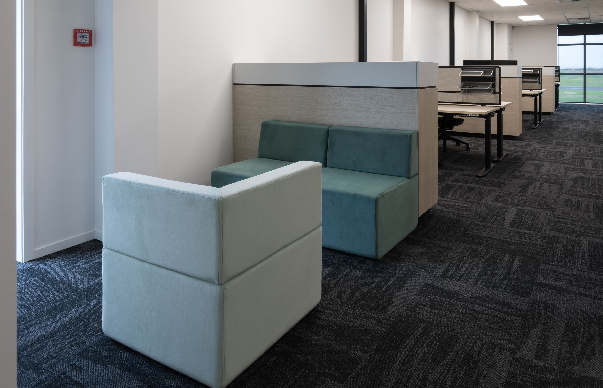
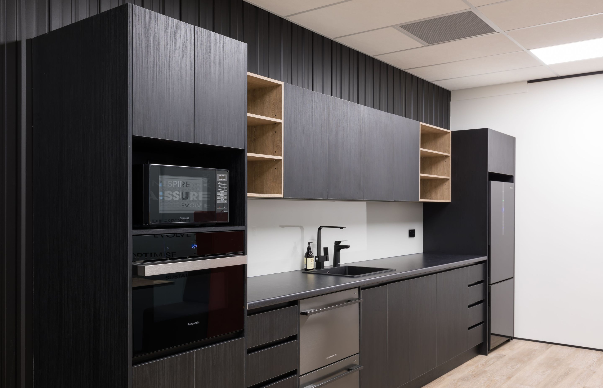
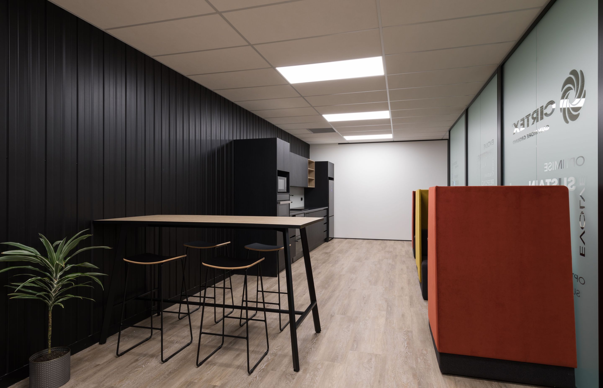
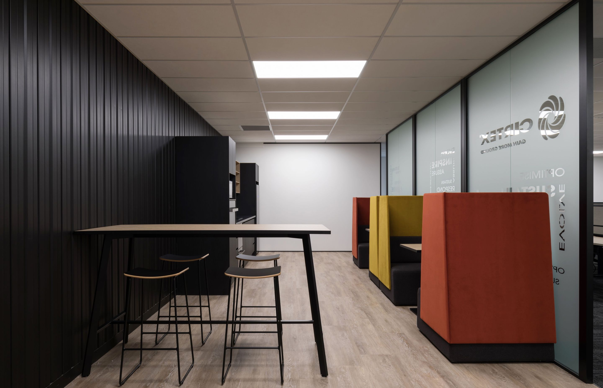
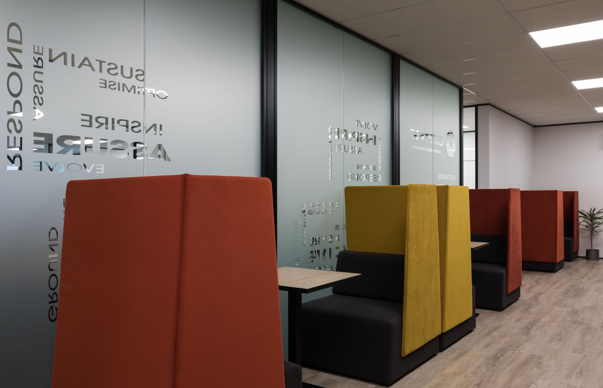
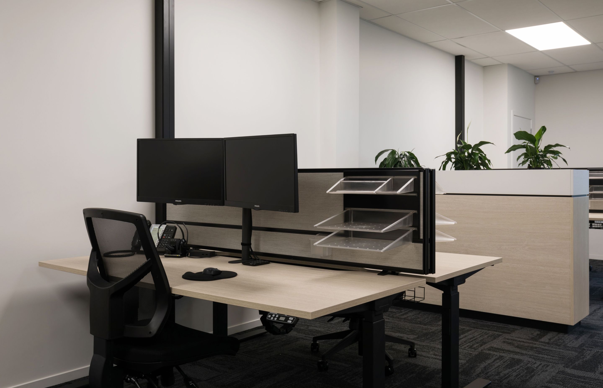
Professionals used in
Cirtex Industries
More projects from
Focusplan
About the
Professional
In everything we do, we believe in enabling the medical profession to give the best possible patient and staff experience.
We do this by listening and understanding the brief, active client engagement throughout the whole journey, applying critical thinking and attention to detail. Your project is designed and delivered using a proven process where time, cost and quality remain connected.
We Design + Fit Healthcare Spaces. Experience the difference.
- ArchiPro Member since2019
- Locations
- More information





