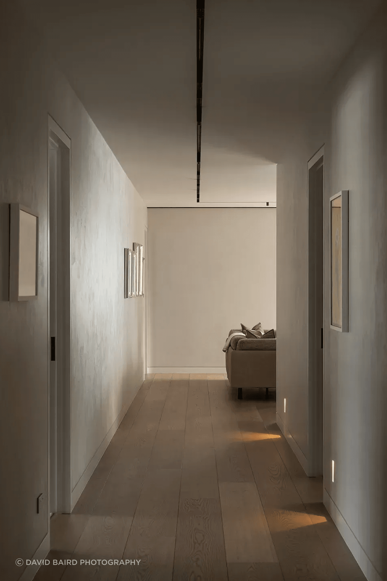
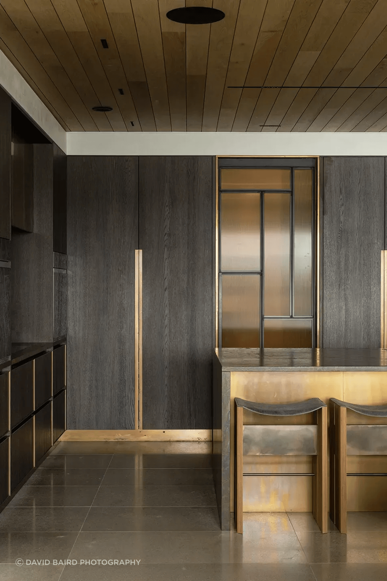

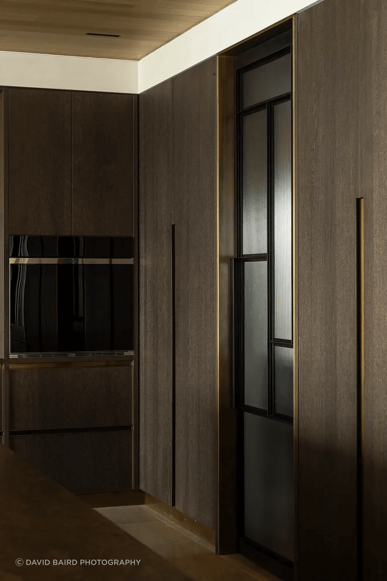
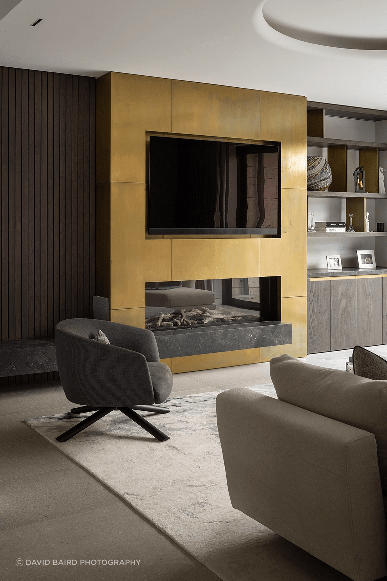
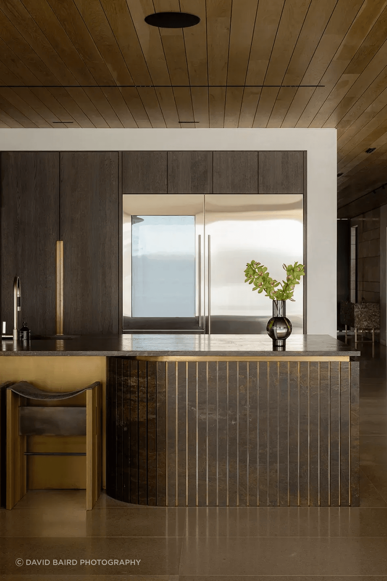
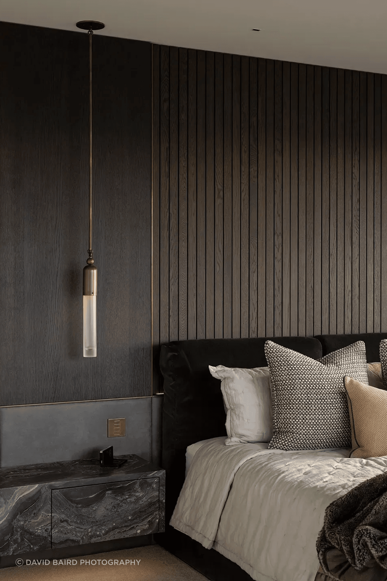

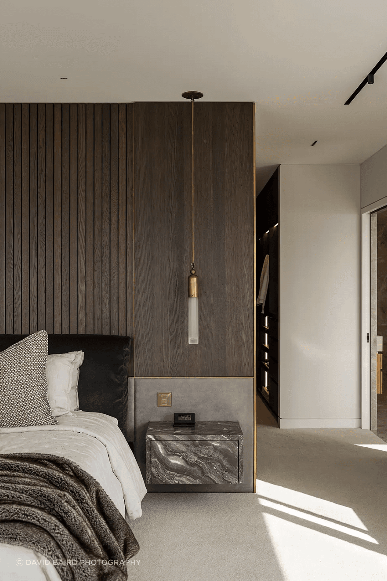
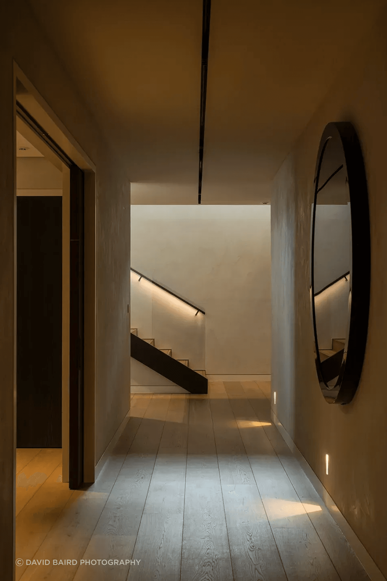
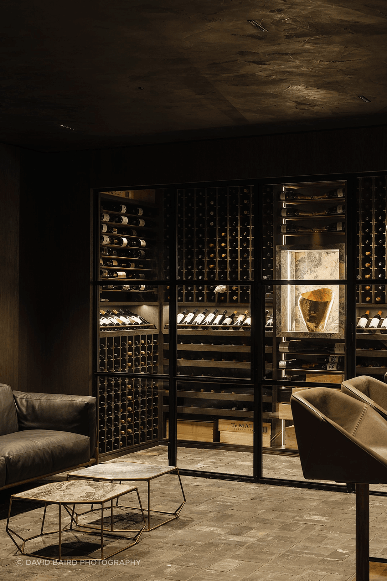
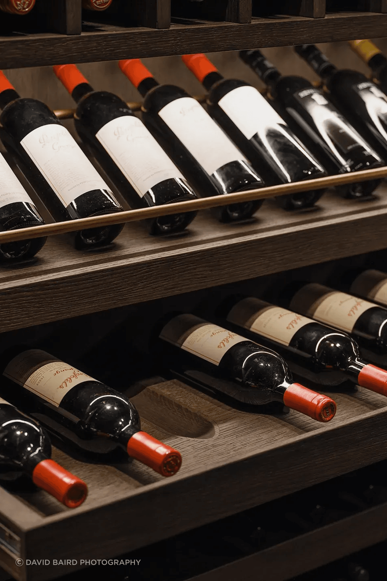
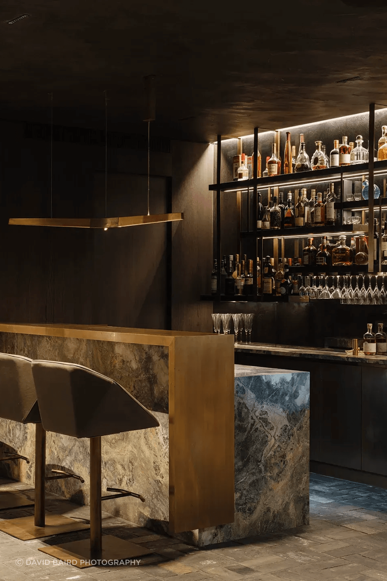
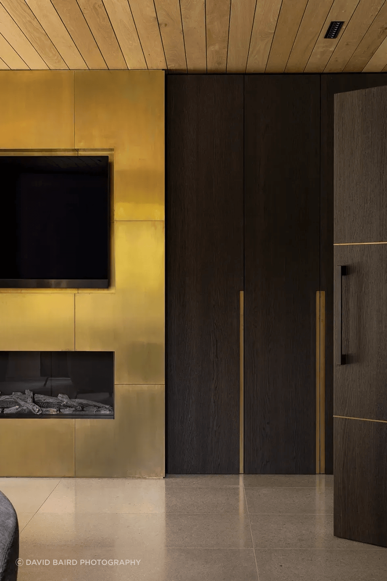
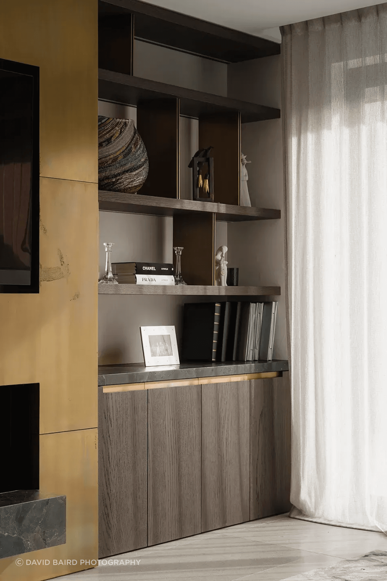
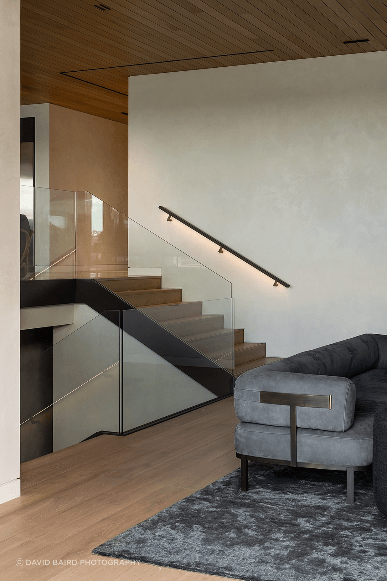
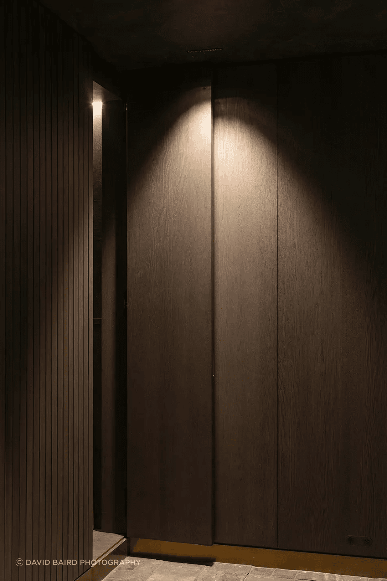
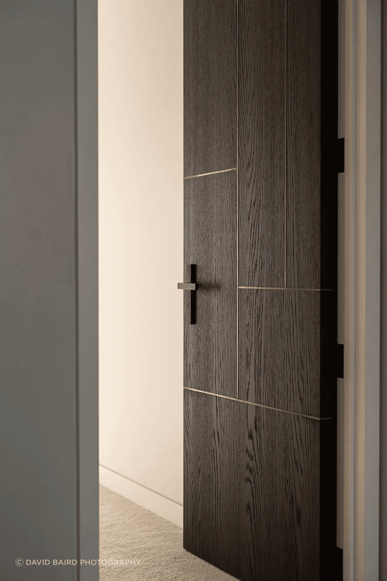
Living on the edge.
Perched on a breathtaking cliffside, this modern seaside family home masterfully embraces its stunning surroundings. From the moment you walk through the front door, your gaze is drawn along an unobstructed path to the glistening Waitematā Harbour, a view that serves as the true centerpiece of the design.
At the heart of this rebuild is a thoughtful selection of natural materials. Richly layered textures, including natural stone, reclaimed brick and antiqued brass accents; work harmoniously with VidaSpace smoked flooring and oak veneer featuring extensively across cabinetry, joinery, wall linings and bespoke furniture throughout the home. Together, they bring warmth and depth, perfectly framing the organic beauty of the coastal setting. Expansive walls, softened by handtroweled lime plaster, add an understated elegance, as light dances across their subtle details, enhancing the home’s timeless charm.
Originally a modest home on the best street that served a young growing family for many years; the property has been reimagined and rebuilt as a forever home designed with both family living and entertaining in mind. Beneath the surface, a year of excavation and extensive engineering has resulted in remarkable underground spaces including a wine cellar, bar, cinema and gym.
Above ground, the expansive floorplan is thoughtfully crafted to meet the evolving needs of the family. Seamlessly connected spaces allow for effortless transitions between indoor and outdoor living, achieved through continuity of materials and functional design. Outside, a fully equipped kitchen and firepit overlooking the iconic Harbour Bridge create the perfect setting for unforgettable gatherings or a quiet end to the day as the sun sets.
Every detail reflects a meticulous collaboration between trades, where craftsmanship and care shine through every element. From concept to completion, this exceptional home is a celebration of architecture and nature in perfect harmony, offering a warm and inviting retreat where the beauty of the outside world is always within reach.
Location: Auckland
Professionals Involved: Franc Atelier, Henry Dunham Building, DBJ Furniture, MDS
Photographer: David Straight Photography
Custom Product Used:
Fendi Timber Flooring | Stained Querkus Allegro Veneer
No project details available for this project.
Request more information from this professional.


















We’re on the ultimate pursuit to create and offer the world’s best materials that will endure the test of time.
Our interior finishes empower the most demanding designs.
Our superior wooden interior finishes are the result of fearless thinking and artistic design that push the boundaries of your imagination, and empower the most demanding designs. Vida’ means life, and it’s our quest to help you bring your designs to life – no boundaries and no compromise.
We're new, we're bold, and we're creating a path that no one has taken before. Anchored by over 30 years of family timber industry experience, we're continuously accelerating our craft to ensure our interior finishes empower the most demanding designs. Our team of experienced Interior and Specification consultants can collaborate with you to co-create your ultimate wooden interior masterpiece.
Start you project with a free account to unlock features designed to help you simplify your building project.
Learn MoreShowcase your business on ArchiPro and join industry leading brands showcasing their products and expertise.
Learn More