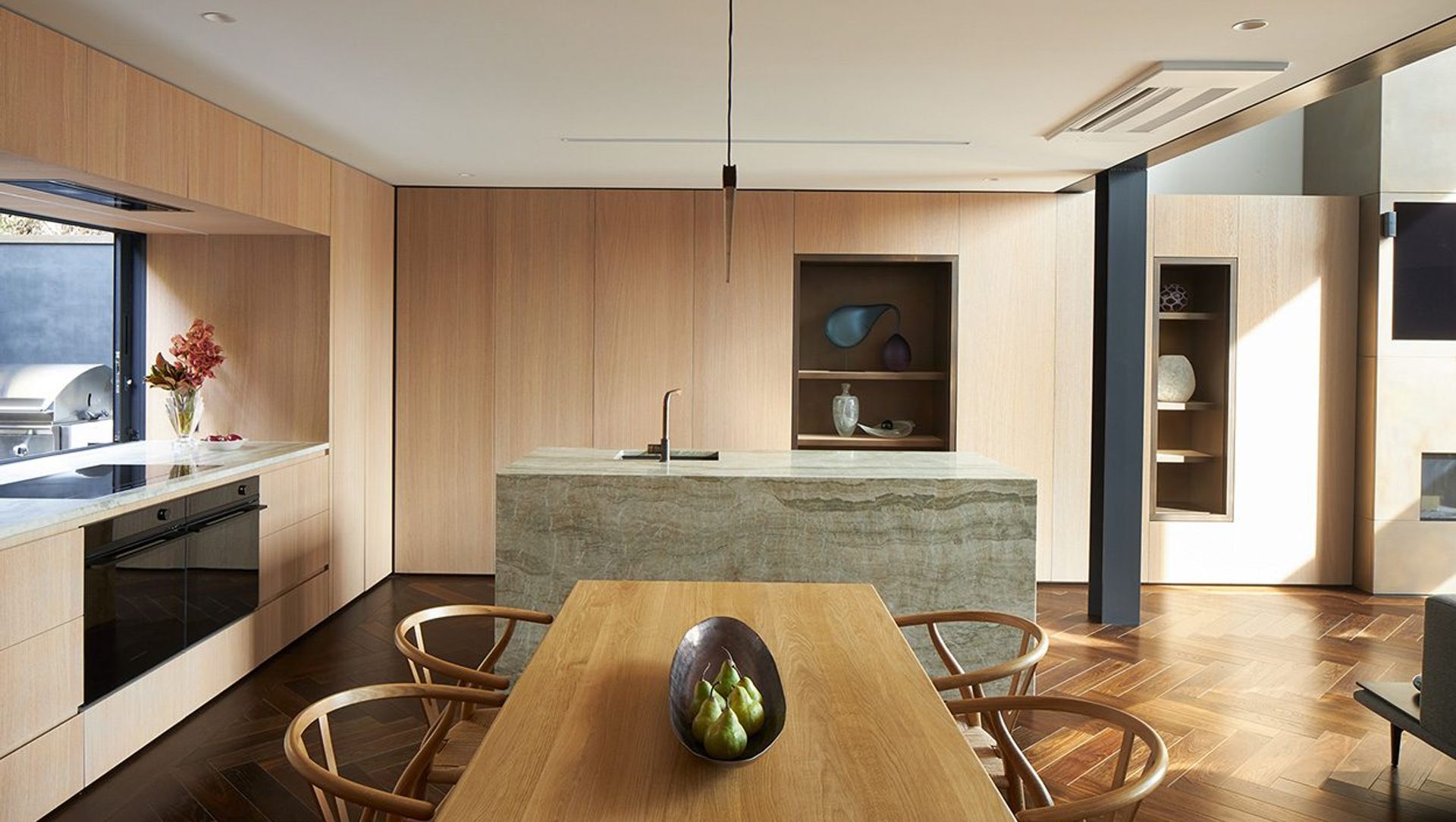About
Herne Bay Townhouse.
ArchiPro Project Summary - A New York-style loft in Herne Bay, Auckland, featuring a double-height void and industrial steelwork, designed by Oli Booth Architecture for entertaining and modern living.
- Title:
- Herne Bay Townhouse, Auckland
- Manufacturers and Supplier:
- VidaSpace®
- Category:
- Residential/
- Interiors
Project Gallery
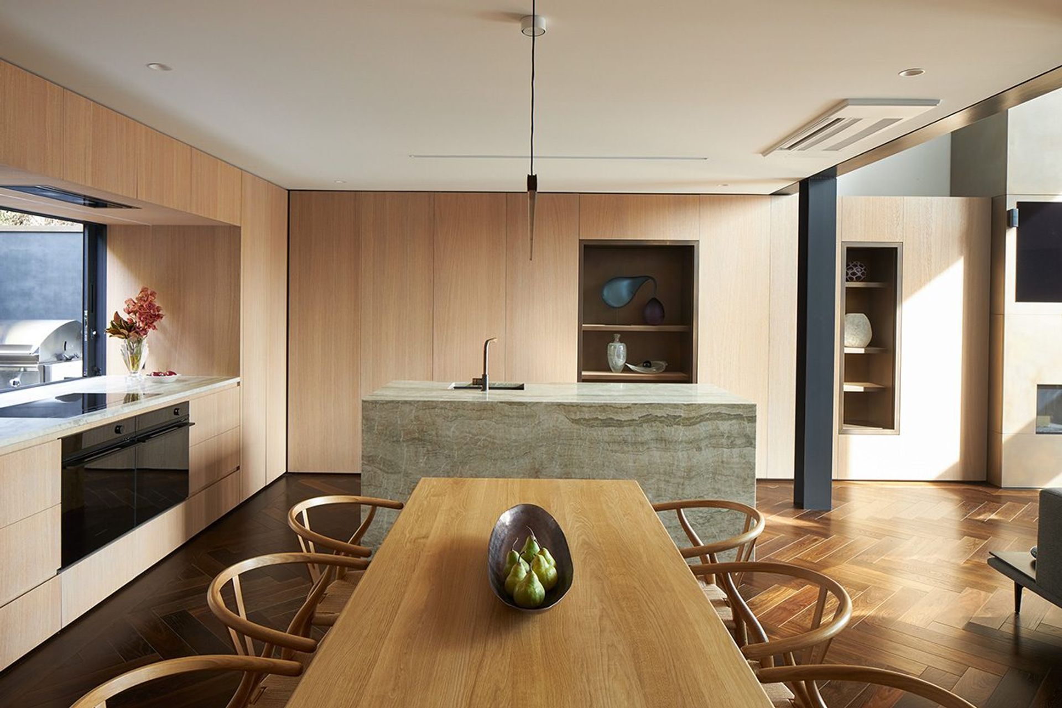
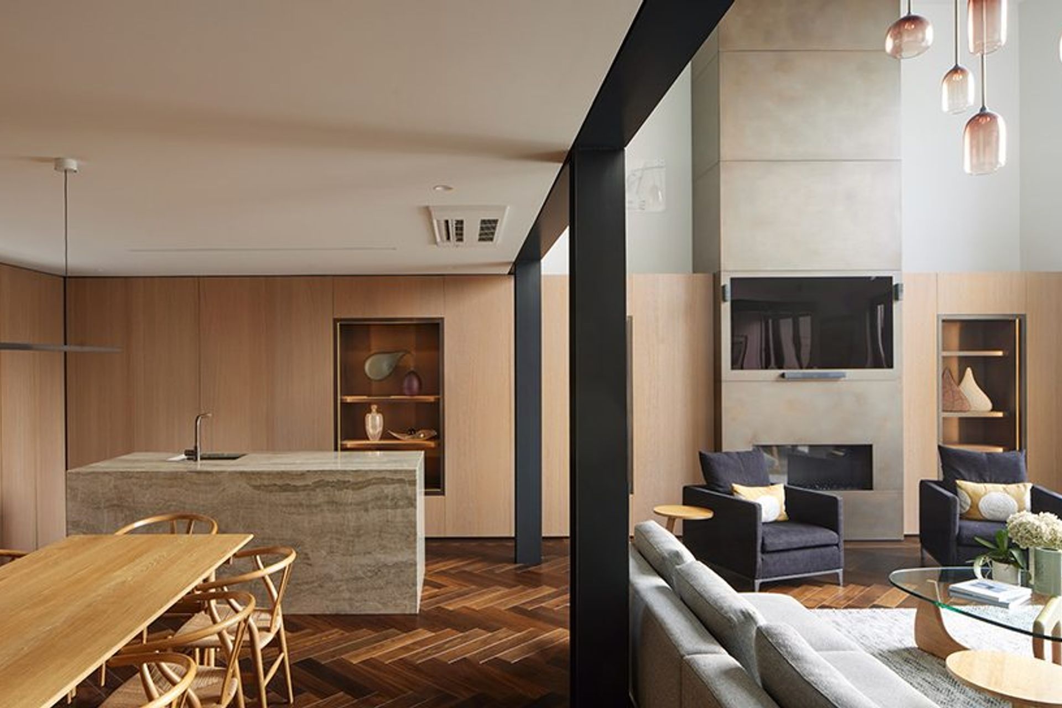
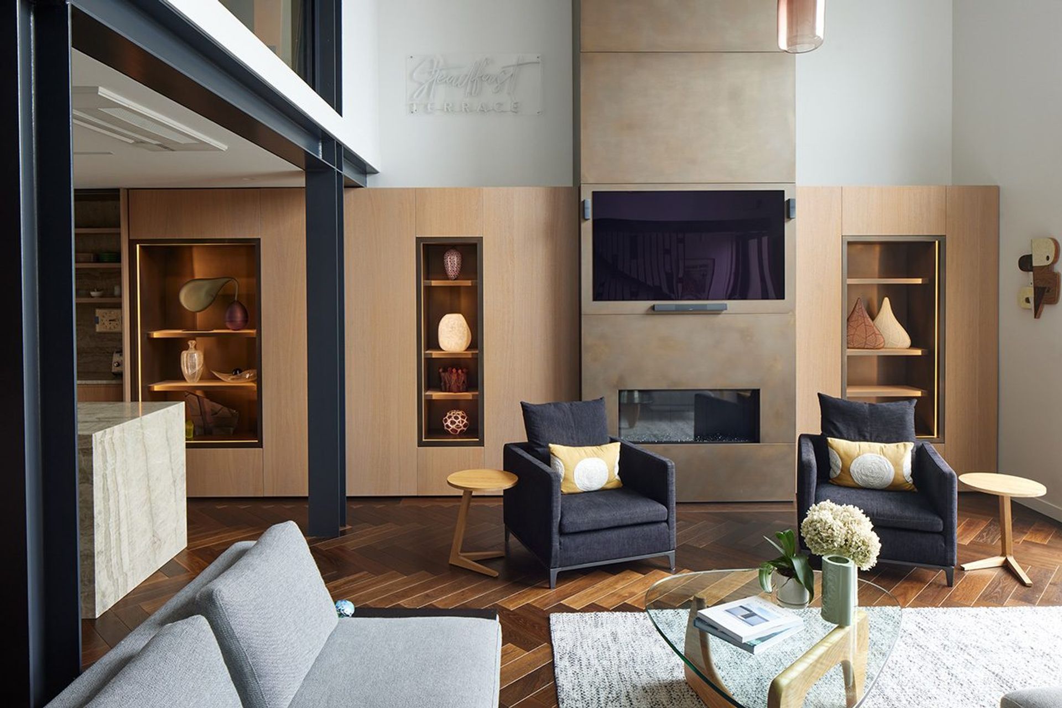
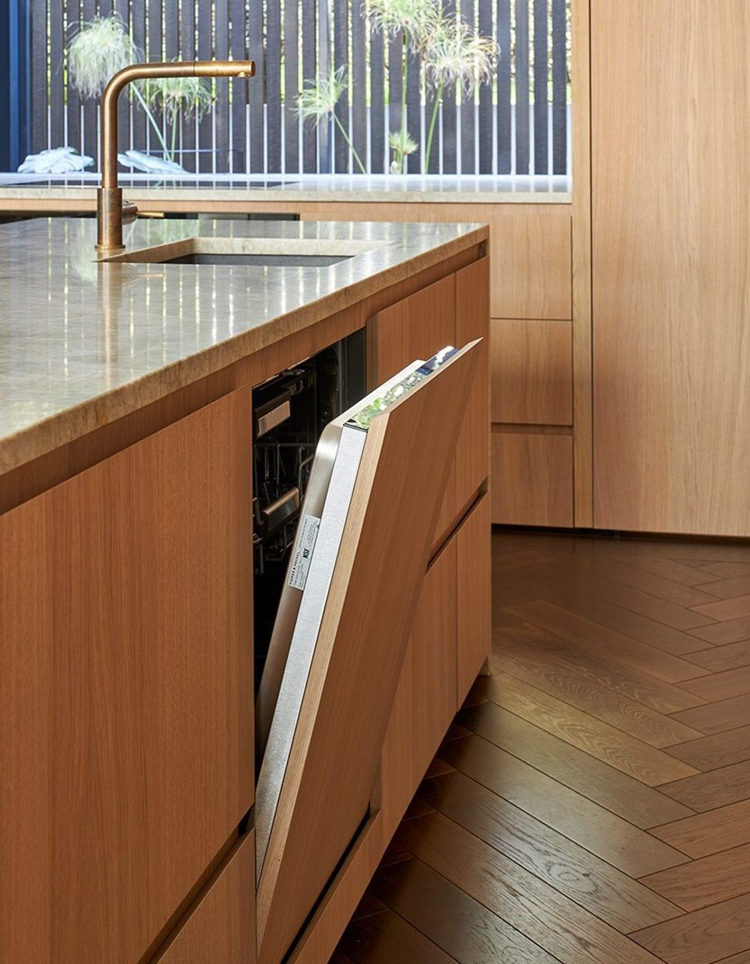
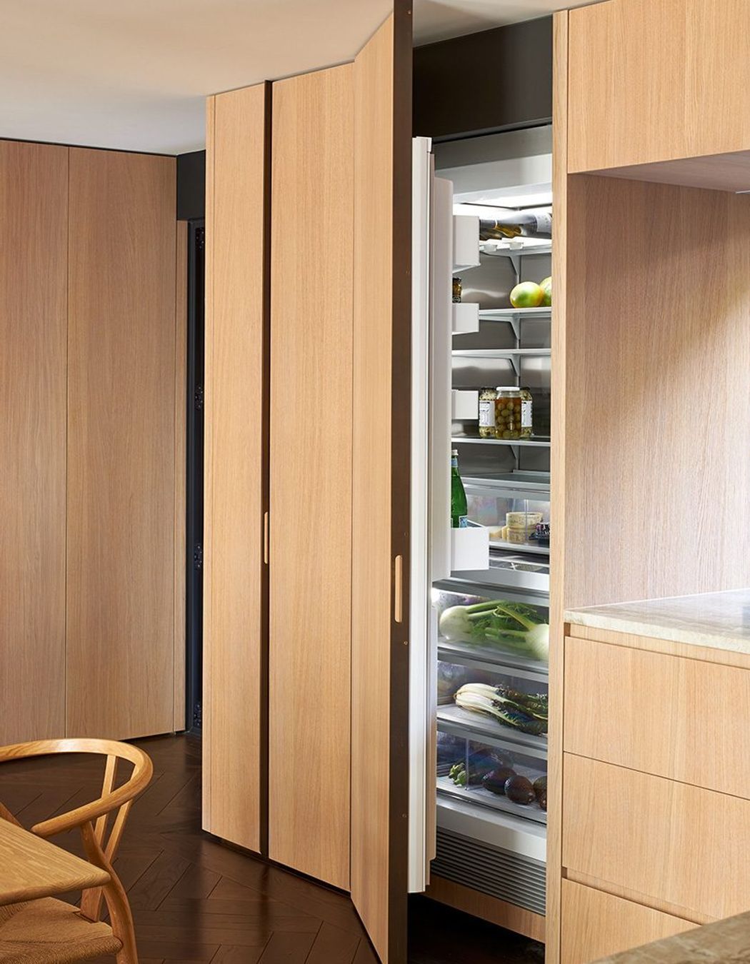
Views and Engagement
Products used
Professionals used

VidaSpace®
Manufacturers and Suppliers
Christchurch Central, Christchurch, Canterbury
(+3 More)
VidaSpace®. We’re on the ultimate pursuit to create and offer the world’s best materials that will endure the test of time.
Our interior finishes empower the most demanding designs.
Our superior wooden interior finishes are the result of fearless thinking and artistic design that push the boundaries of your imagination, and empower the most demanding designs. Vida’ means life, and it’s our quest to help you bring your designs to life – no boundaries and no compromise.
We're new, we're bold, and we're creating a path that no one has taken before. Anchored by over 30 years of family timber industry experience, we're continuously accelerating our craft to ensure our interior finishes empower the most demanding designs. Our team of experienced Interior and Specification consultants can collaborate with you to co-create your ultimate wooden interior masterpiece.
Founded
2015
Established presence in the industry.
Projects Listed
215
A portfolio of work to explore.
Responds within
16hr
Typically replies within the stated time.
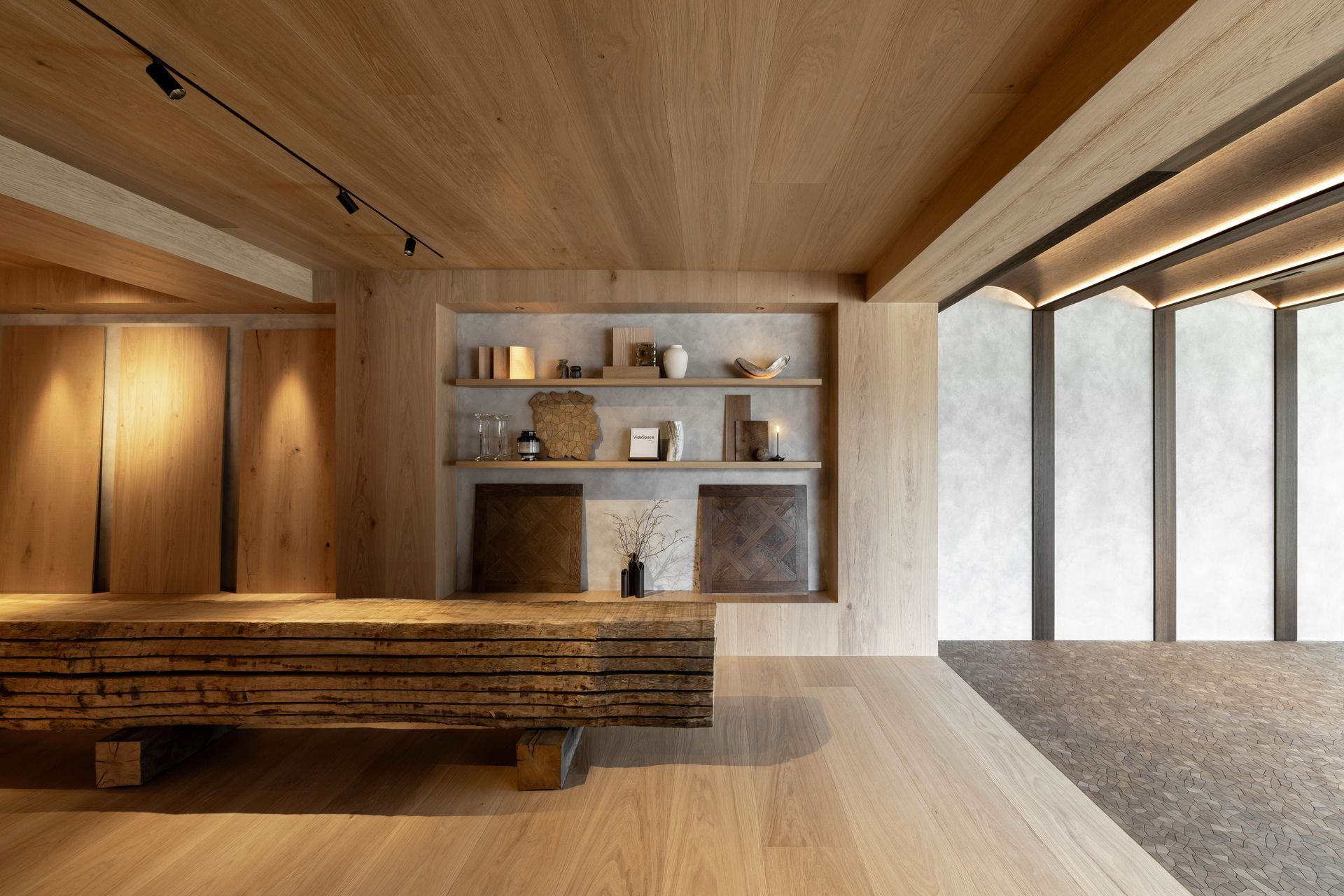
VidaSpace®.
Profile
Projects
Contact
Project Portfolio
Other People also viewed
Why ArchiPro?
No more endless searching -
Everything you need, all in one place.Real projects, real experts -
Work with vetted architects, designers, and suppliers.Designed for New Zealand -
Projects, products, and professionals that meet local standards.From inspiration to reality -
Find your style and connect with the experts behind it.Start your Project
Start you project with a free account to unlock features designed to help you simplify your building project.
Learn MoreBecome a Pro
Showcase your business on ArchiPro and join industry leading brands showcasing their products and expertise.
Learn More