About
Collins Arch.
ArchiPro Project Summary - Collins Arch: A transformative city block in Melbourne featuring dual towers, premium office space, luxury apartments, a five-star hotel, and vibrant retail, designed to enhance connectivity and activate the urban landscape.
- Title:
- Collins Arch
- Architect:
- Woods Bagot
- Category:
- Commercial/
- Hospitality
Project Gallery
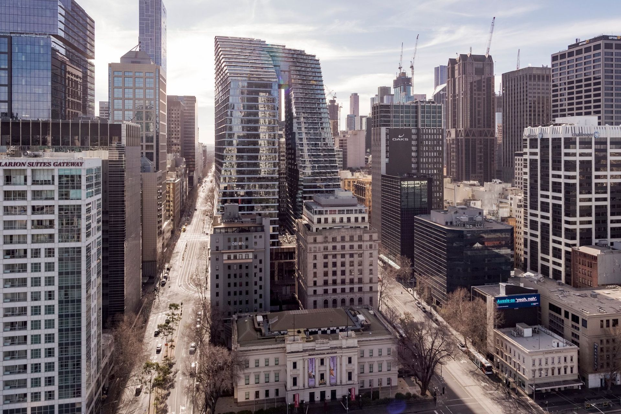
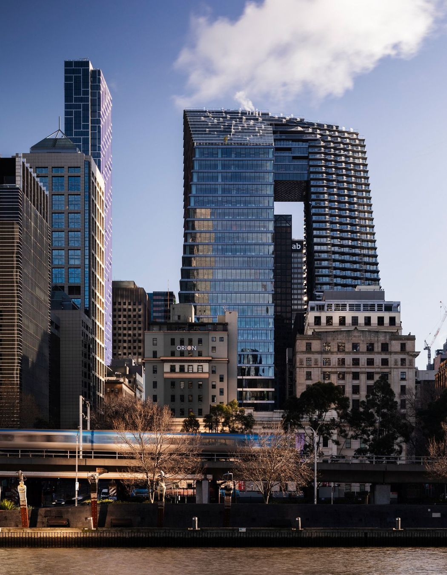
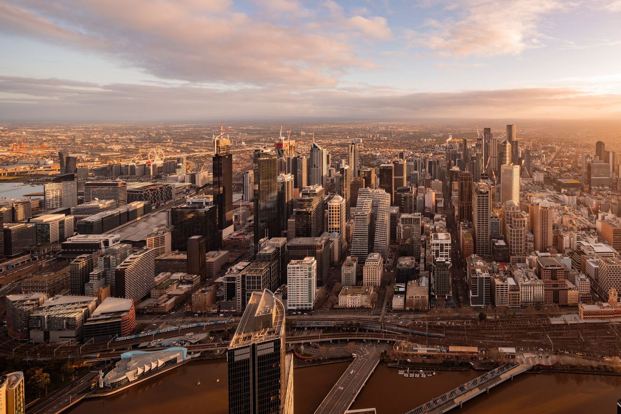
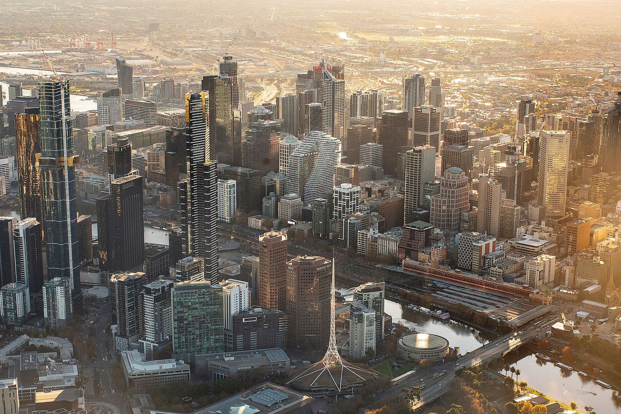
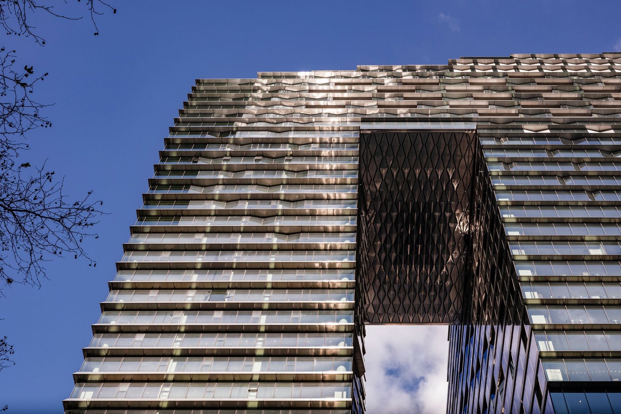
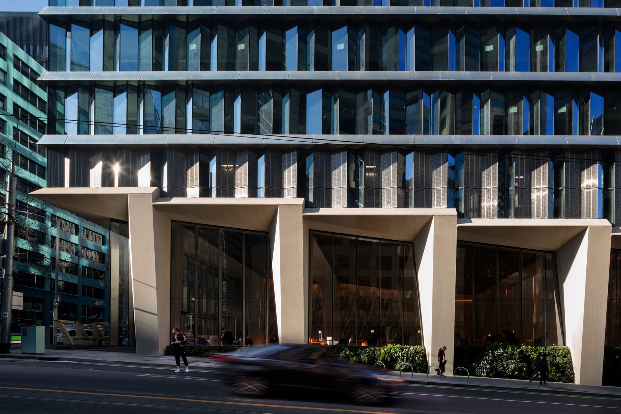
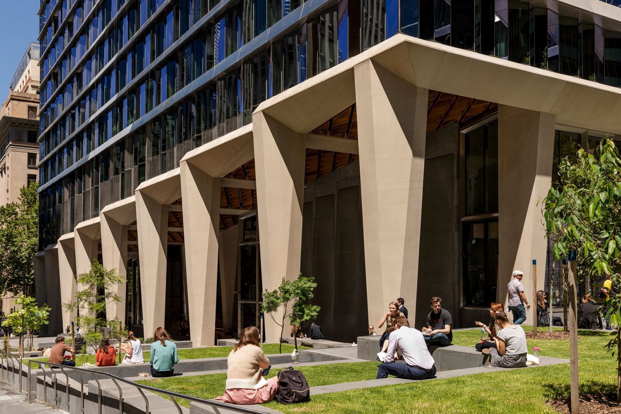
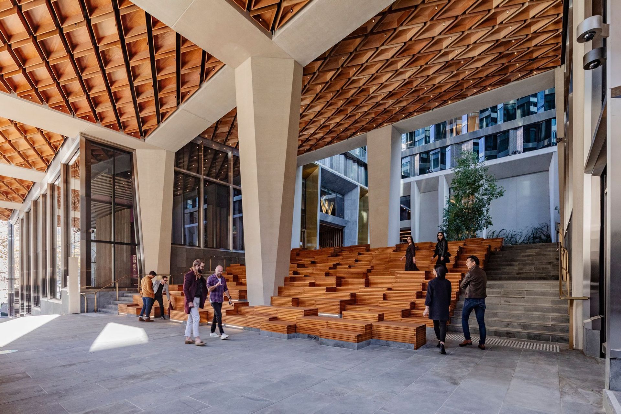
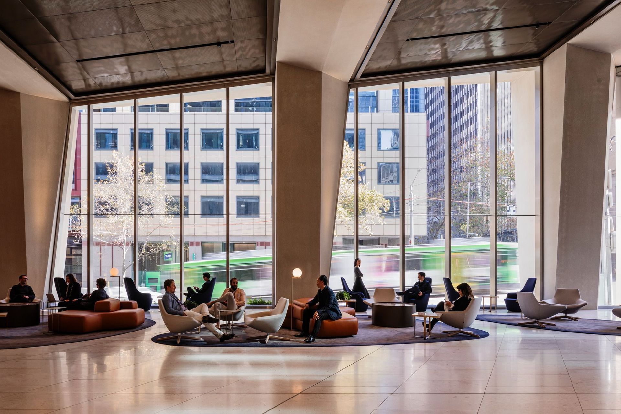
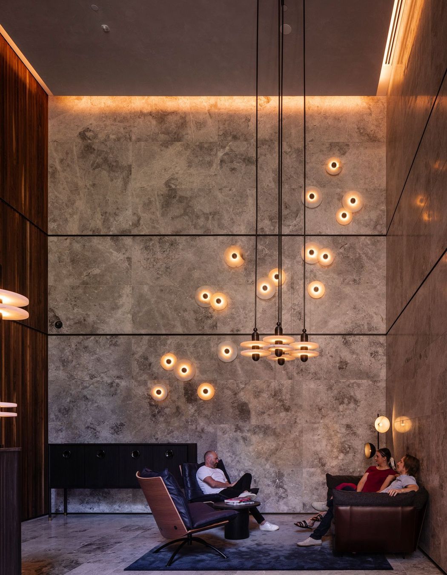
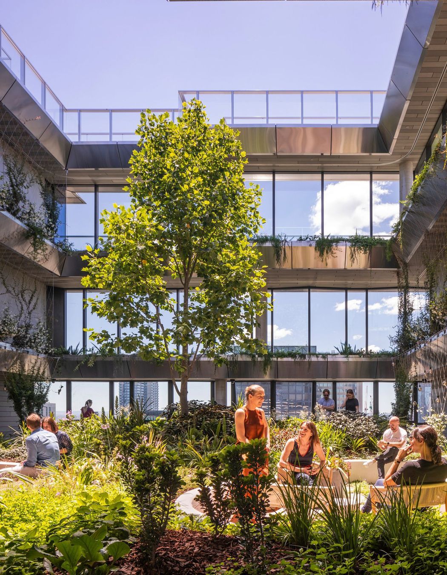
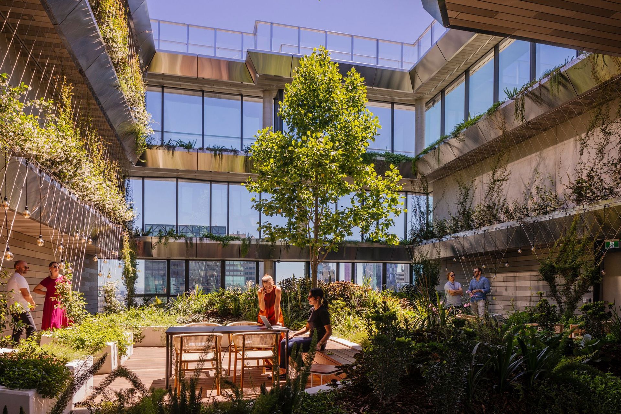
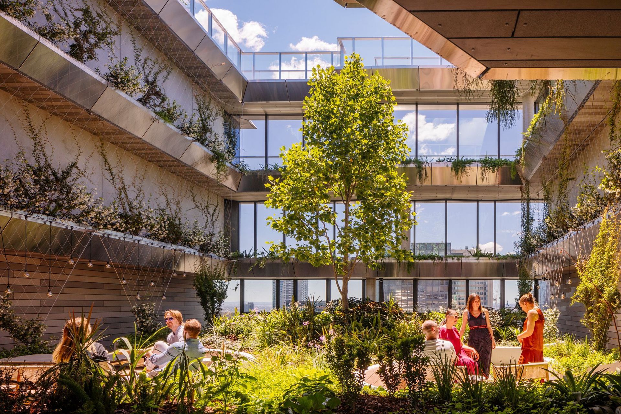

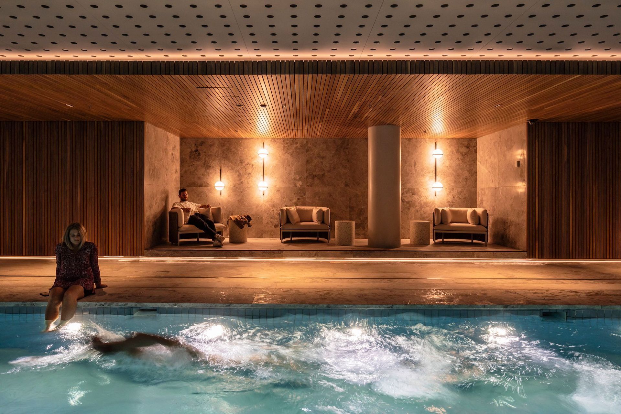
Views and Engagement
Professionals used

Woods Bagot. WOODS BAGOT is a global architecture studio.
We span 17 studios across 6 regions. We do not adhere to a signature style. We are a multi-authorship practice. We create alongside clients, communities & other creatives. We specialize in Architecture, Interiors & Masterplanning. We explore data to predict changing human behaviour.
WE ARE W–B
Year Joined
2022
Established presence on ArchiPro.
Projects Listed
16
A portfolio of work to explore.
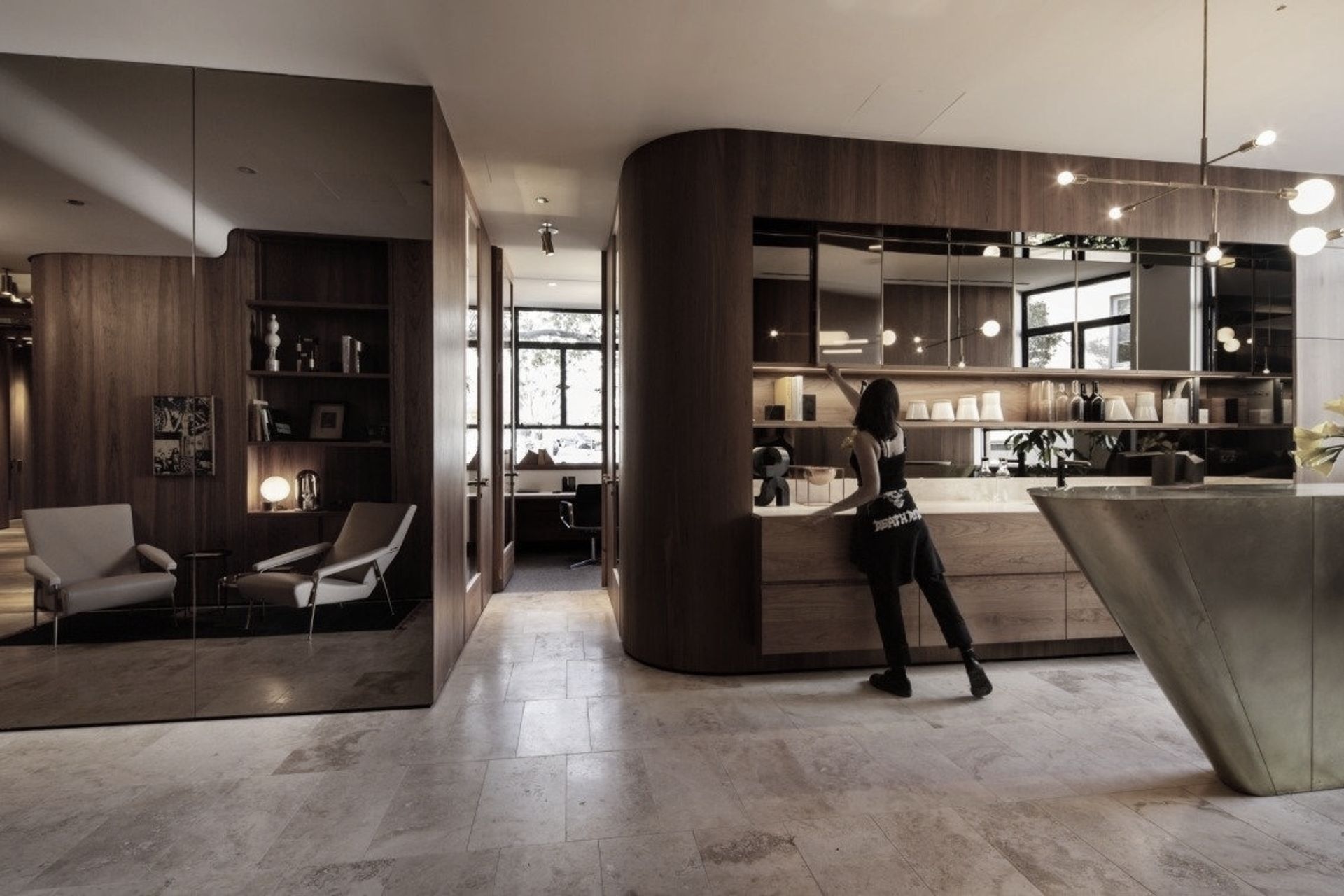
Woods Bagot.
Profile
Projects
Contact
Other People also viewed
Why ArchiPro?
No more endless searching -
Everything you need, all in one place.Real projects, real experts -
Work with vetted architects, designers, and suppliers.Designed for New Zealand -
Projects, products, and professionals that meet local standards.From inspiration to reality -
Find your style and connect with the experts behind it.Start your Project
Start you project with a free account to unlock features designed to help you simplify your building project.
Learn MoreBecome a Pro
Showcase your business on ArchiPro and join industry leading brands showcasing their products and expertise.
Learn More

















