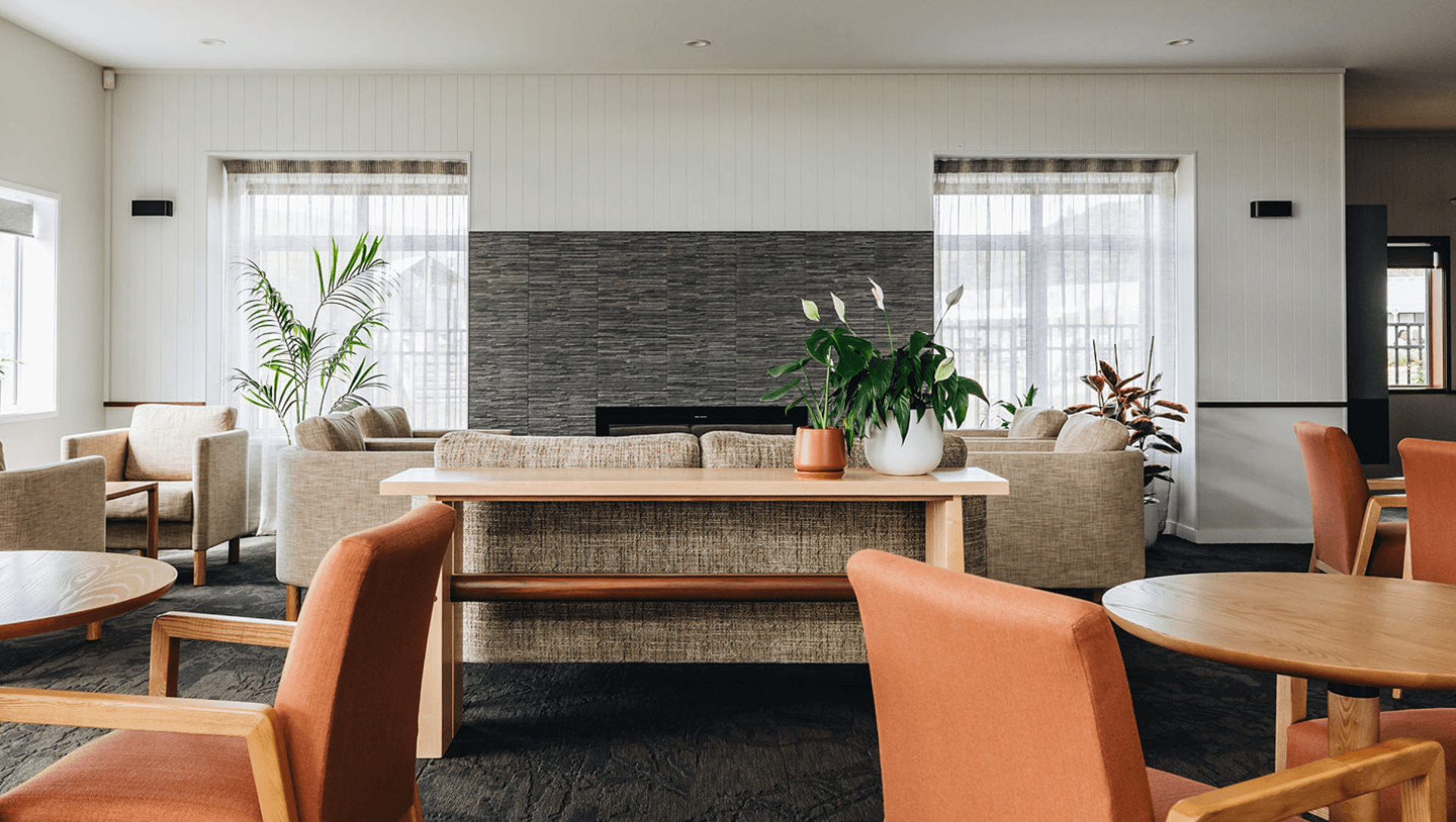About
Wainuiomata Village Hub.
ArchiPro Project Summary - Contemporary communal facility at Wainuiomata Masonic Village, completed in 2023, designed to enhance community engagement and comfort, reflecting the local geography and culture through a harmonious blend of natural materials and inviting interiors.
- Title:
- Communal Facility Wainuiomata Masonic Village
- Interior Designer:
- Honour Creative
- Category:
- Commercial/
- Interiors
- Completed:
- 2023
- Building style:
- Contemporary
- Photographers:
- Bonny Beattie
Project Gallery
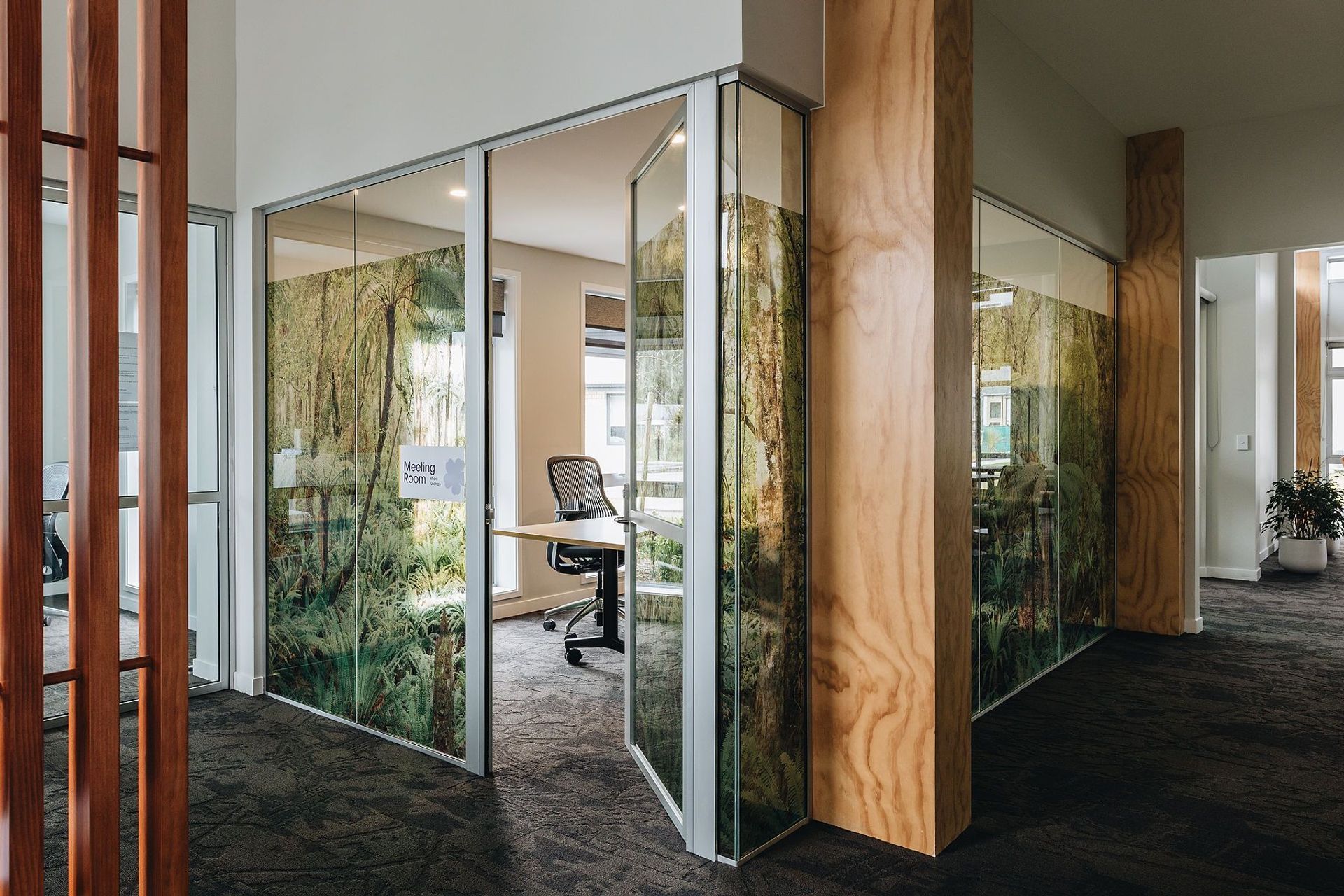
The image applied to the meeting room glass services the purpose of providing privacy but its impact is far greater. Beautiful image of New Zealand bush by Peter Latham and, being in the entry foyer, it sets the scene for a nature inspired interior design. The image was selected not only for its natural beauty but also because its composition and contrast created a sufficient and even amount of light and visibility.
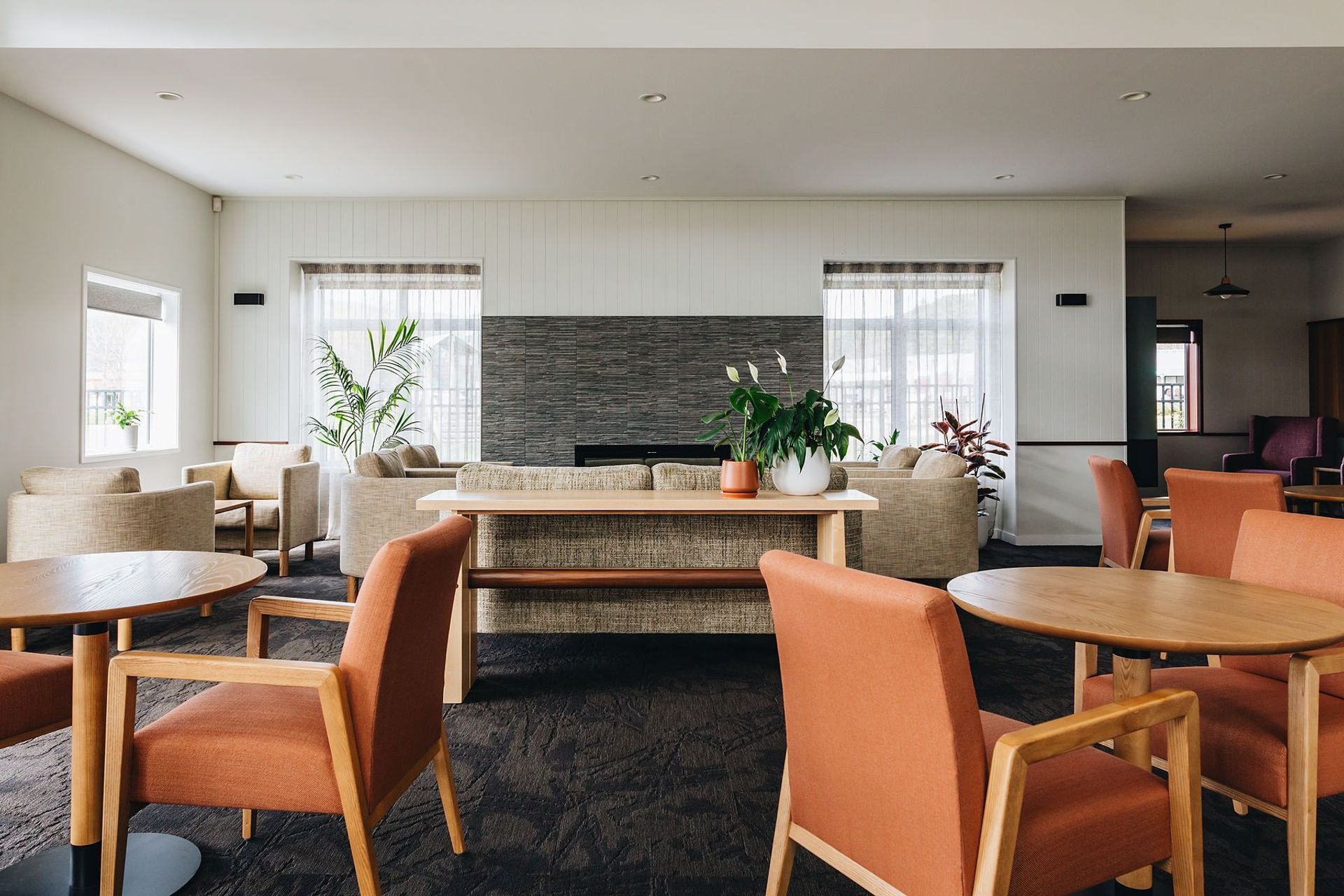
Our job was to enhance the character and comfort of this communal space, where our vibrant village residents come together for a diverse range of activities throughout the week. From spirited games of darts and cozy movie nights to lively coffee group gatherings and the eagerly anticipated Friday happy hour, our design aimed to create a welcoming haven for this active and sociable group of retirees.
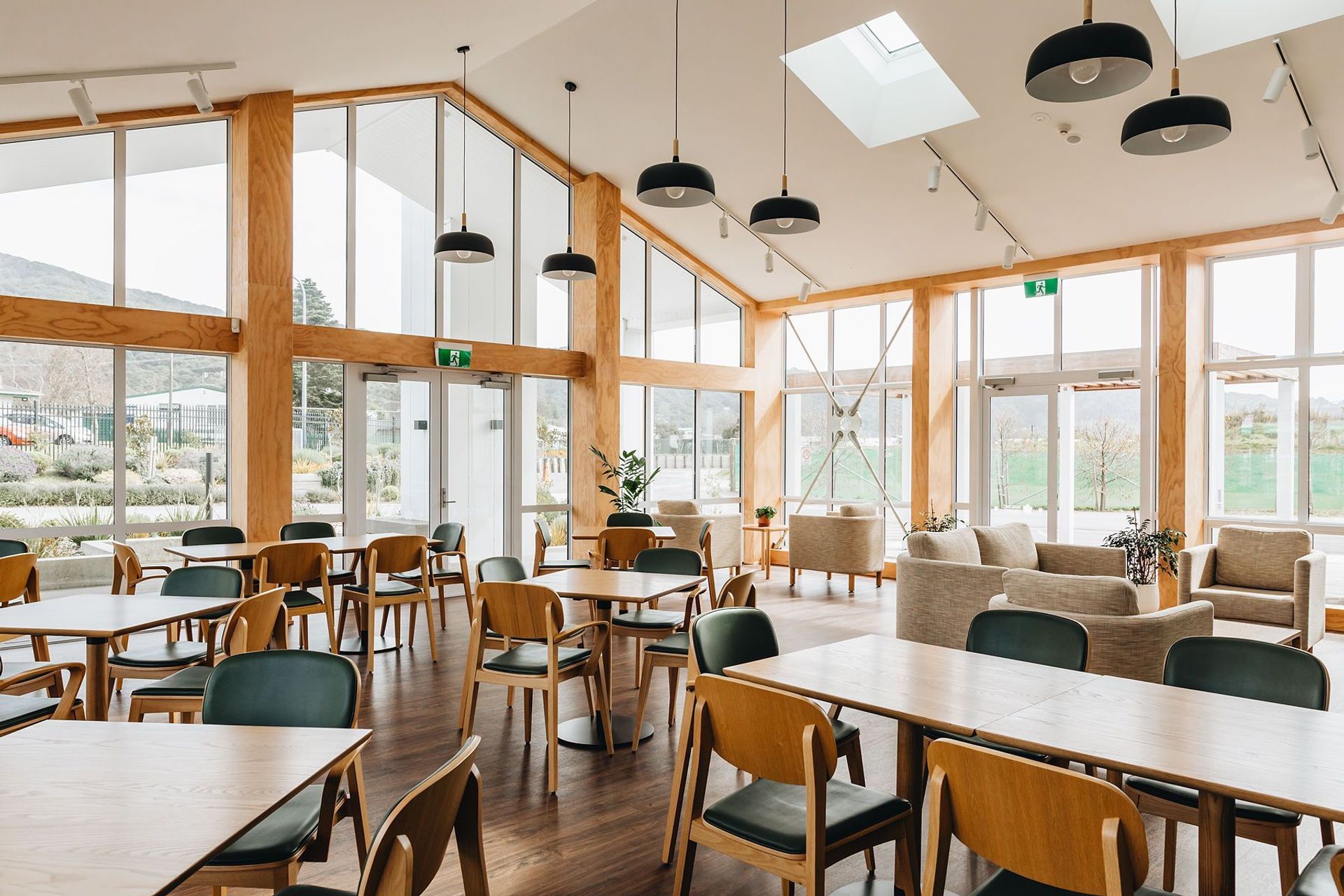
The new hub building feels like a great place to be in. From the inside, the sense of the surrounding landscapes is really striking. The the full height exterior windows that follow the perimeter of the building, allow one to appreciate the views of the Remutaka and Orongorongo hills that encircle the site. Whether rain or shine, these views don’t fail to impress.
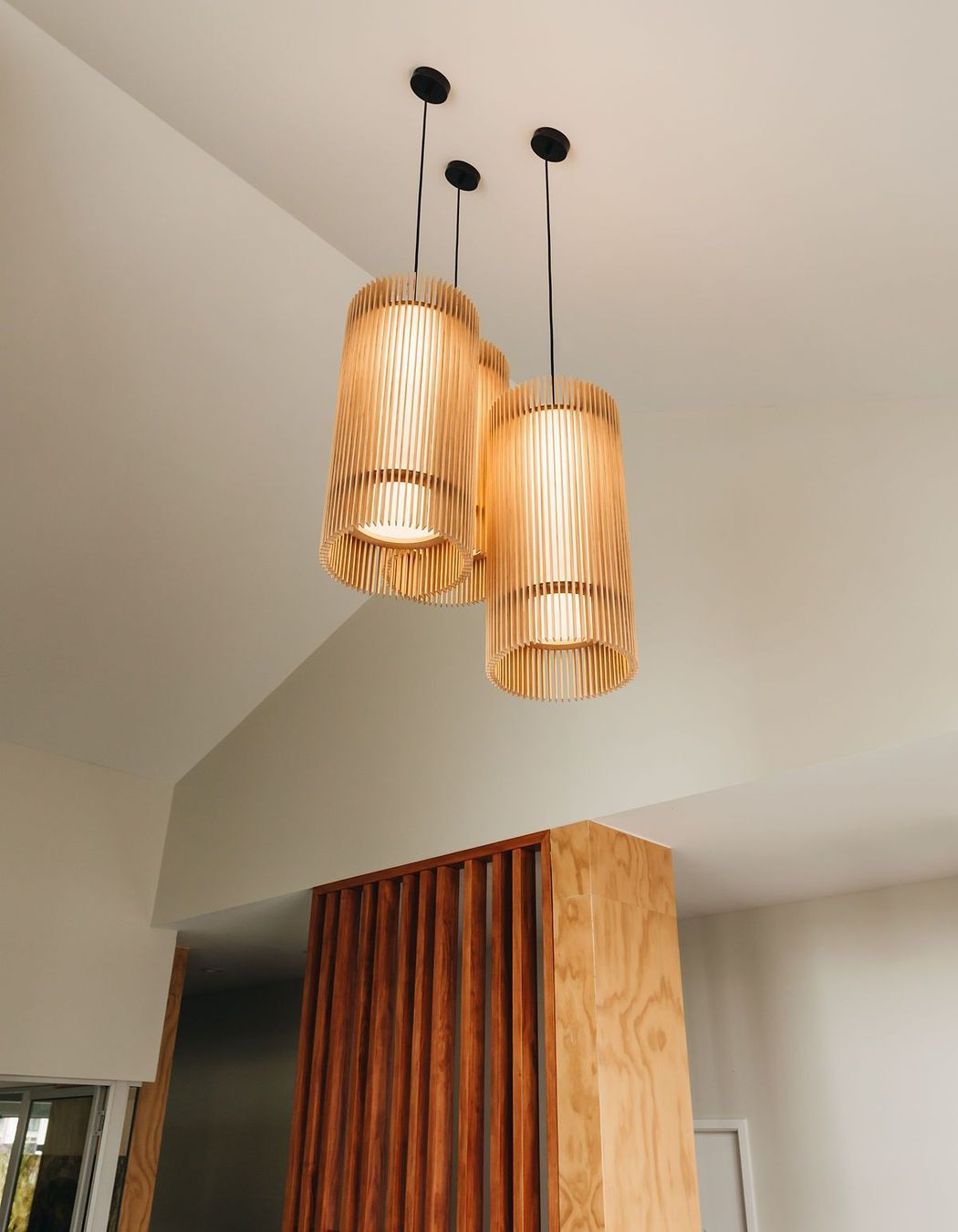
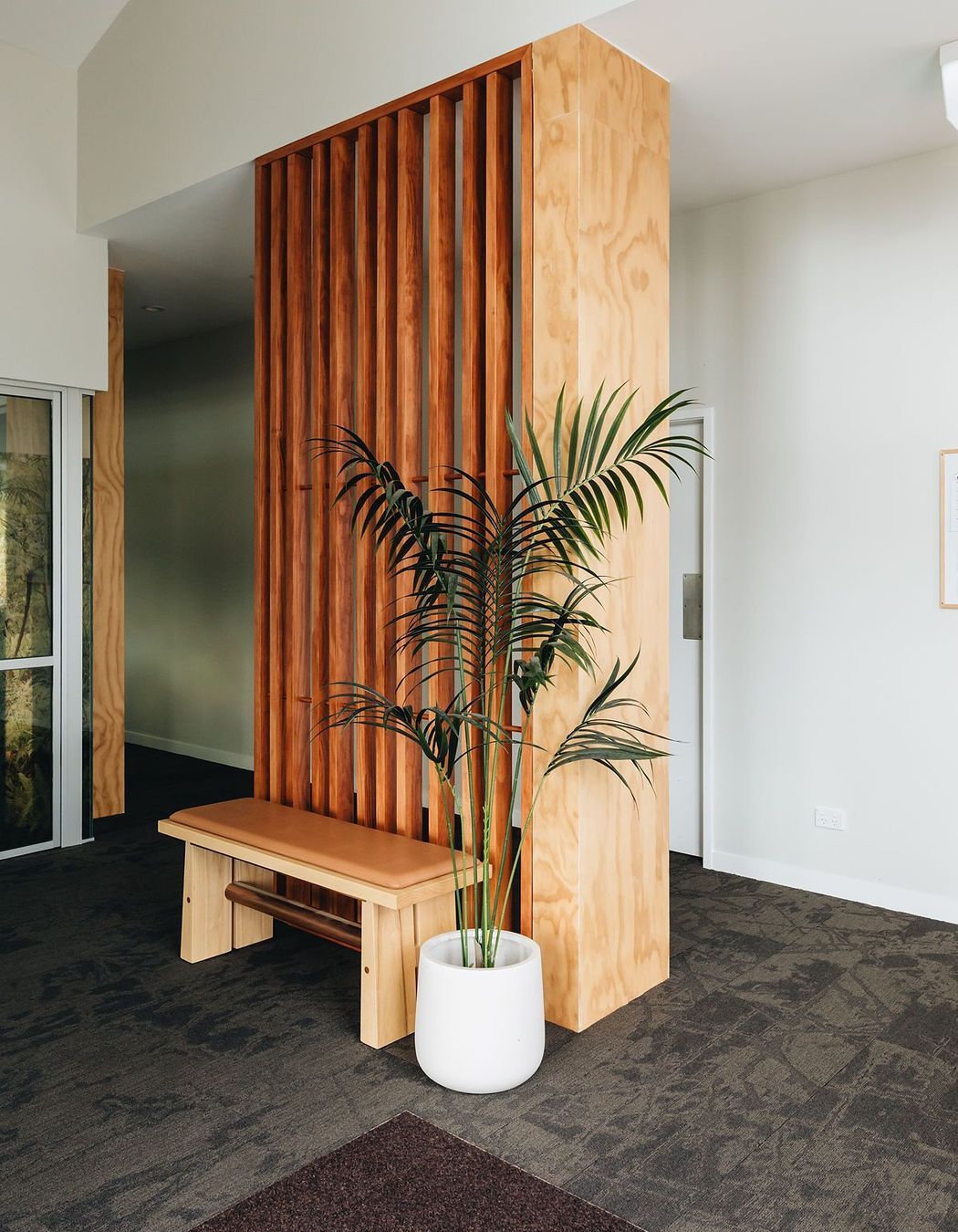
Our foray lights, create a warm and inviting glow designed by talented New Zealand designer @
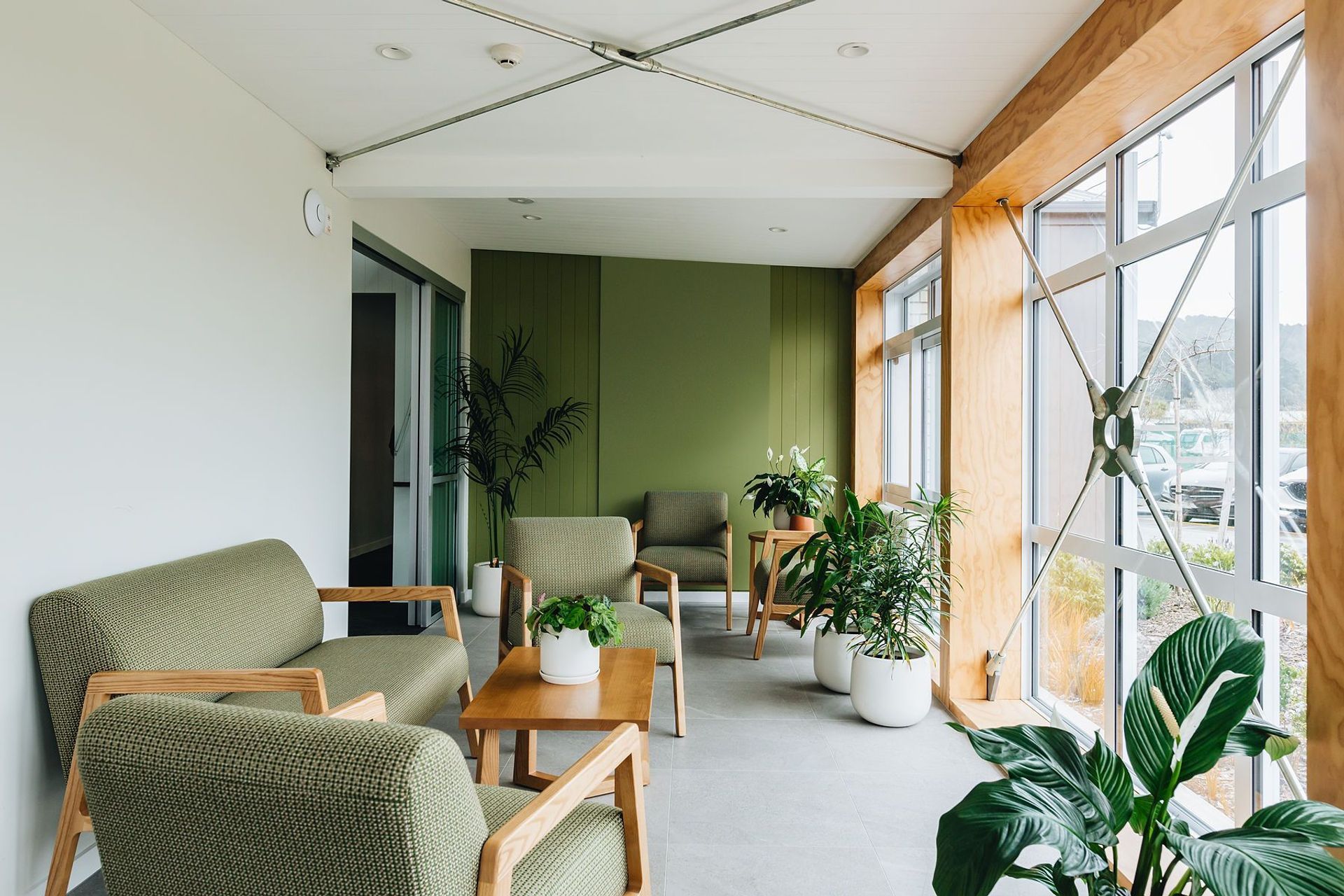
The engaging conservatory colours creating a distinct zone for smaller group socialising or watching the world go by. Responding to the unique qualities of an environment and community creates a space that feels vey special yet naturally comfortable.
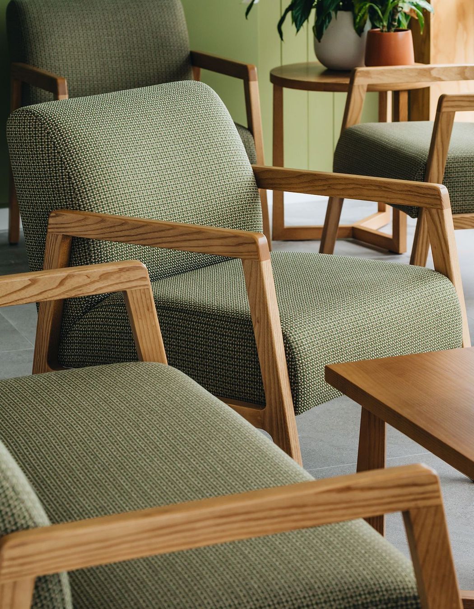
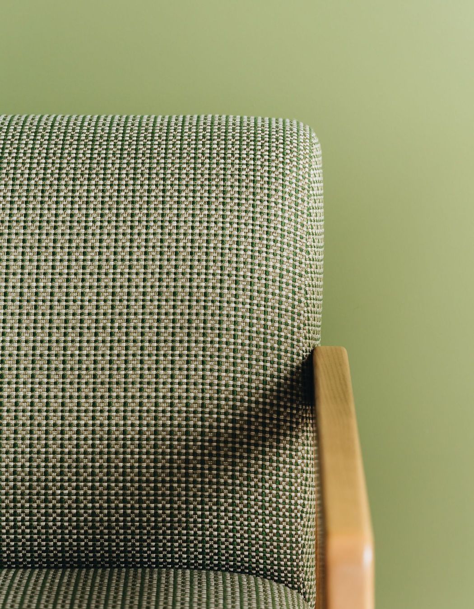
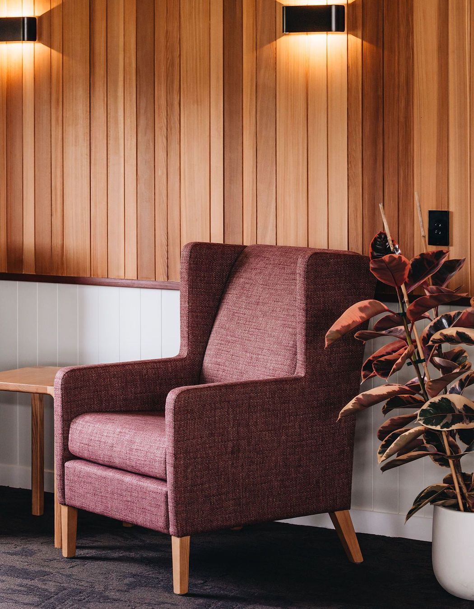
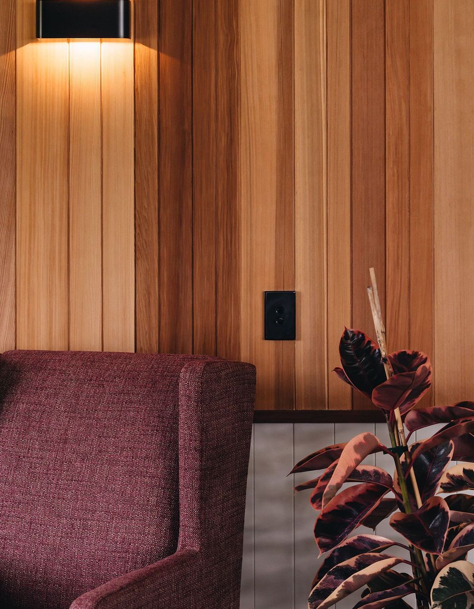
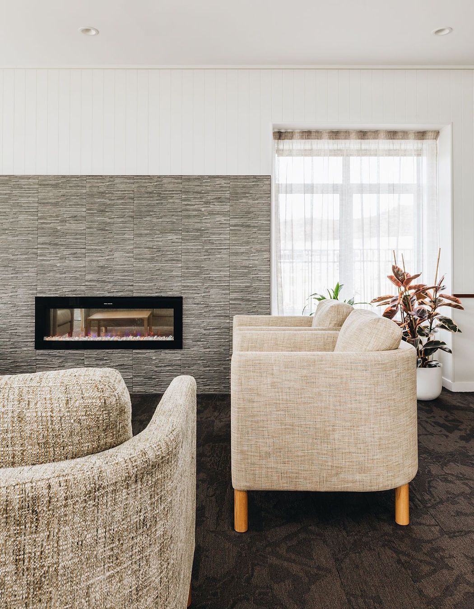
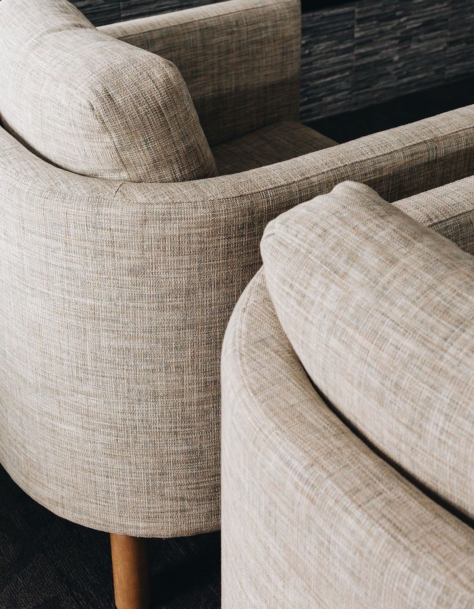
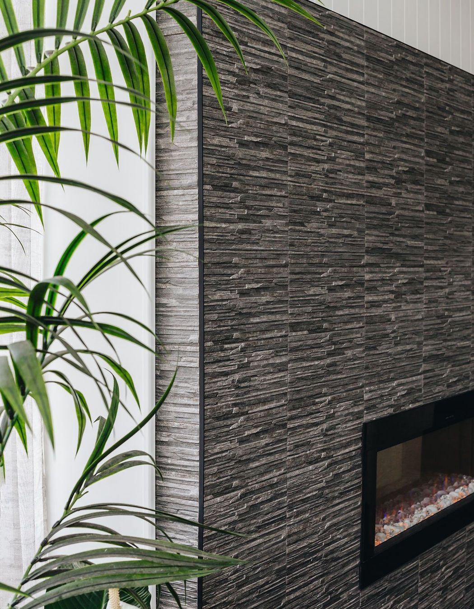
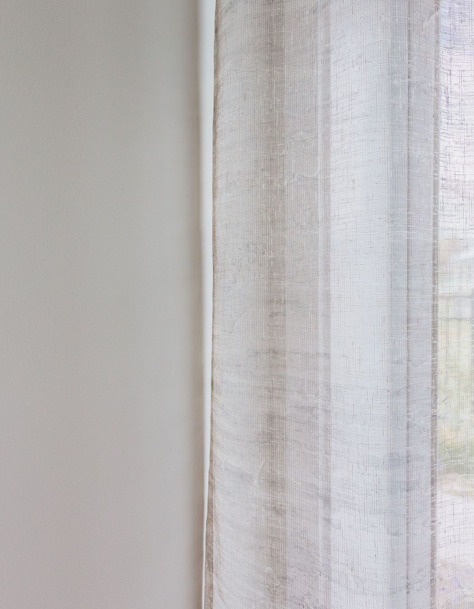
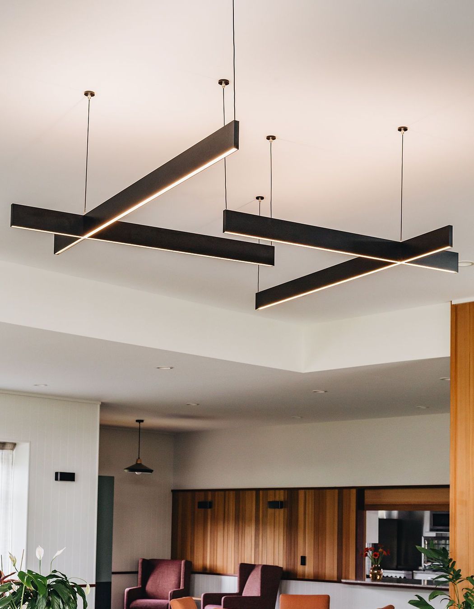
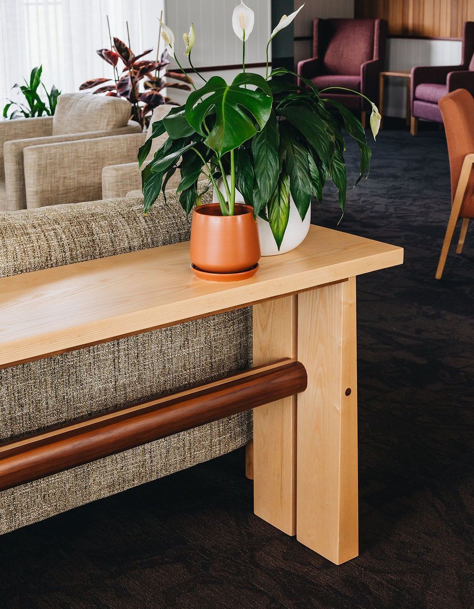
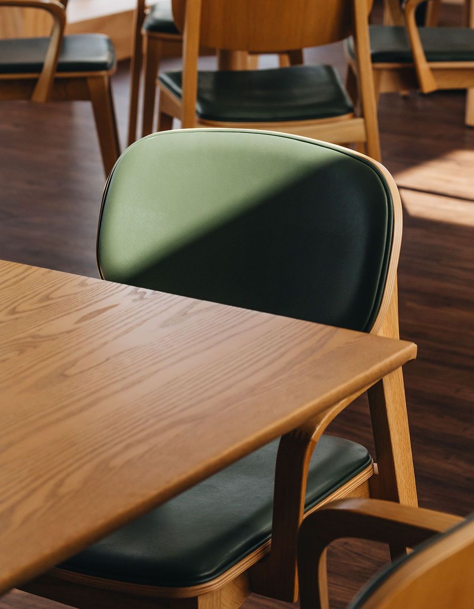
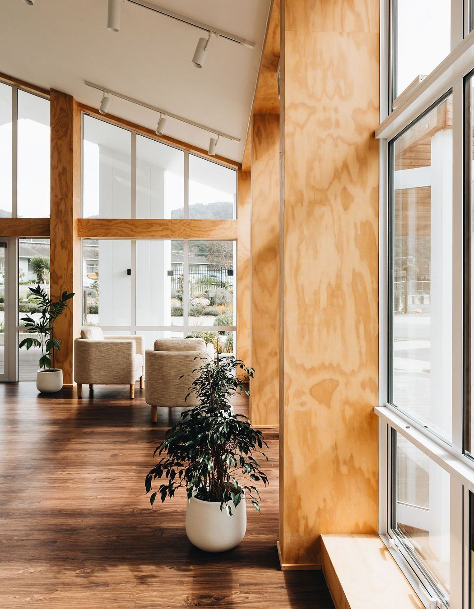
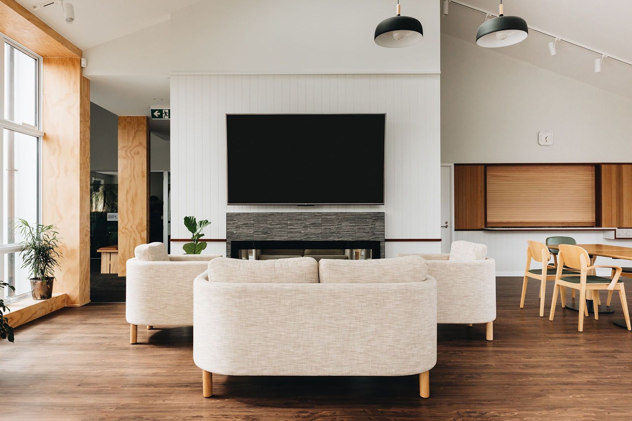
The furnishings are an important layer to the functionality of the building. The main dining and lounge areas are open plan, so the furniture settings work hard to clearly define these zones. The groupings of different furniture support the multi-functional space ranging from dining, lounging, reading, watching TV as well as games and other activities.
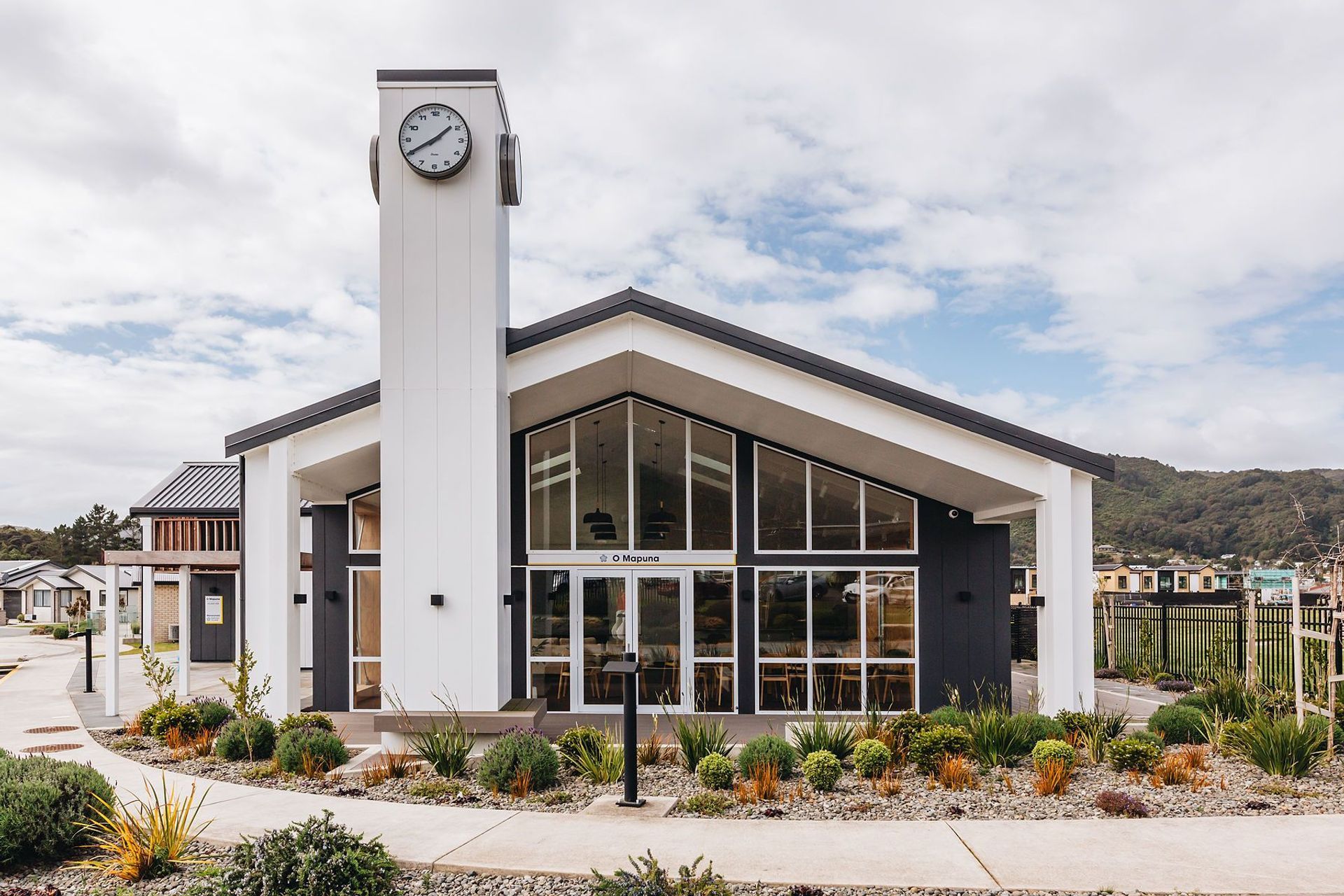
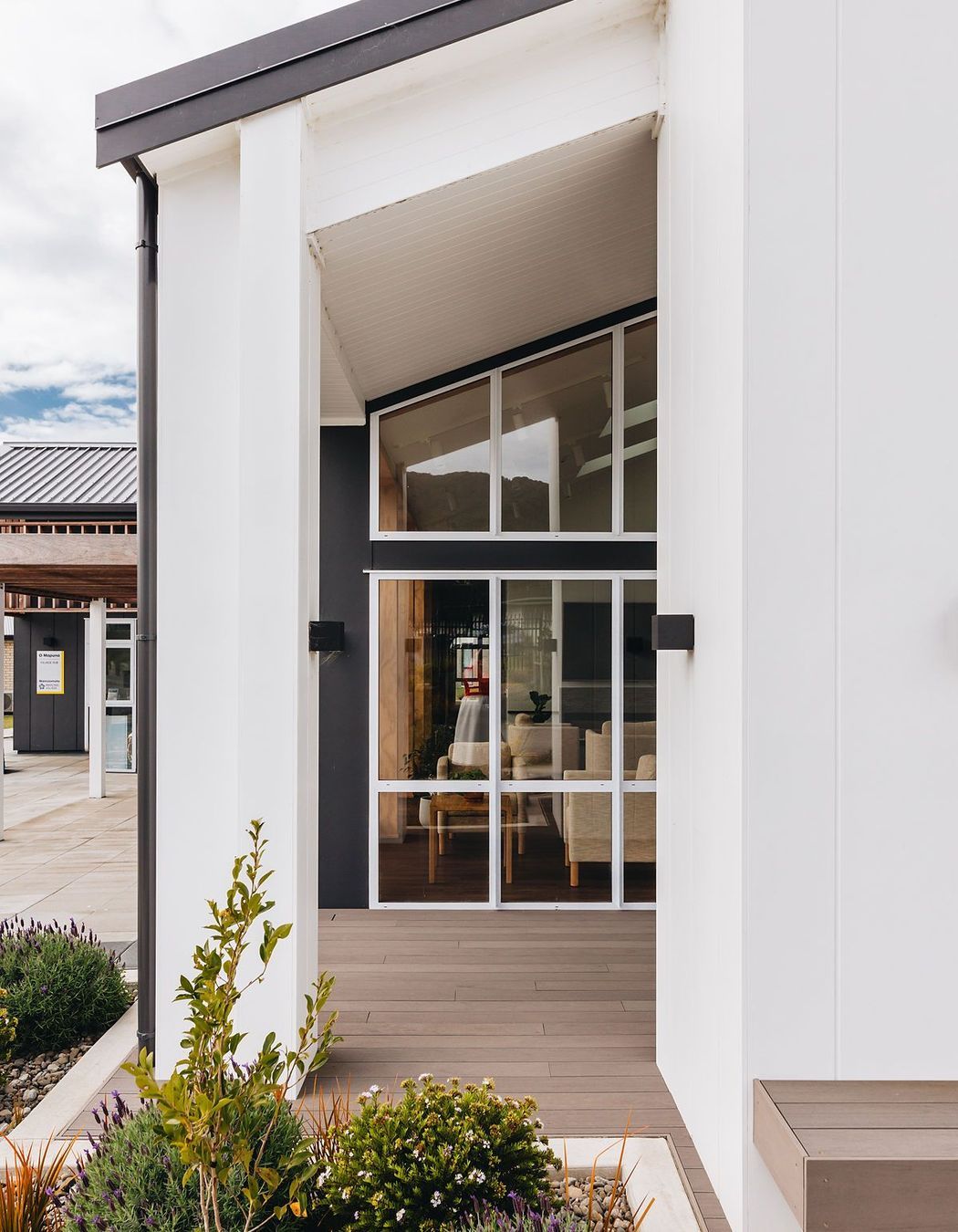
To find out more about this project or to discover how we can achieve similar results for your retirement community or other commercial interior, please complete our online contact form or contact Frances Fraser, 027 474 9191, frances@honourcreative.com.
Views and Engagement
Products used
Professionals used

Honour Creative. Honour Creative is a Wellington-based interior design studio crafting residential and commercial spaces that honour the people within them.
Our work ranges from full-home renovations and new builds to healthcare environments, offices, community hubs and specialist facilities. Across every project, our focus is the same: to create spaces that feel meaningful, perform beautifully, and reflect the identity of those they’re designed for.
Whether we’re reimagining a kitchen or shaping a large-scale commercial fit-out, we bring a structured yet collaborative process to every stage—starting with a shared design vision, and guiding clients through layout, finishes, furnishings and delivery.
We’re known for our warm, collaborative approach, our clear process, and our commitment to creating spaces that honour who you are and the way you live, work and play.
Led by Frances Fraser, each project is delivered with heart, precision and artistry, backed by a trusted team with deep technical knowledge and a commitment to quality.
Year Joined
2018
Established presence on ArchiPro.
Projects Listed
22
A portfolio of work to explore.
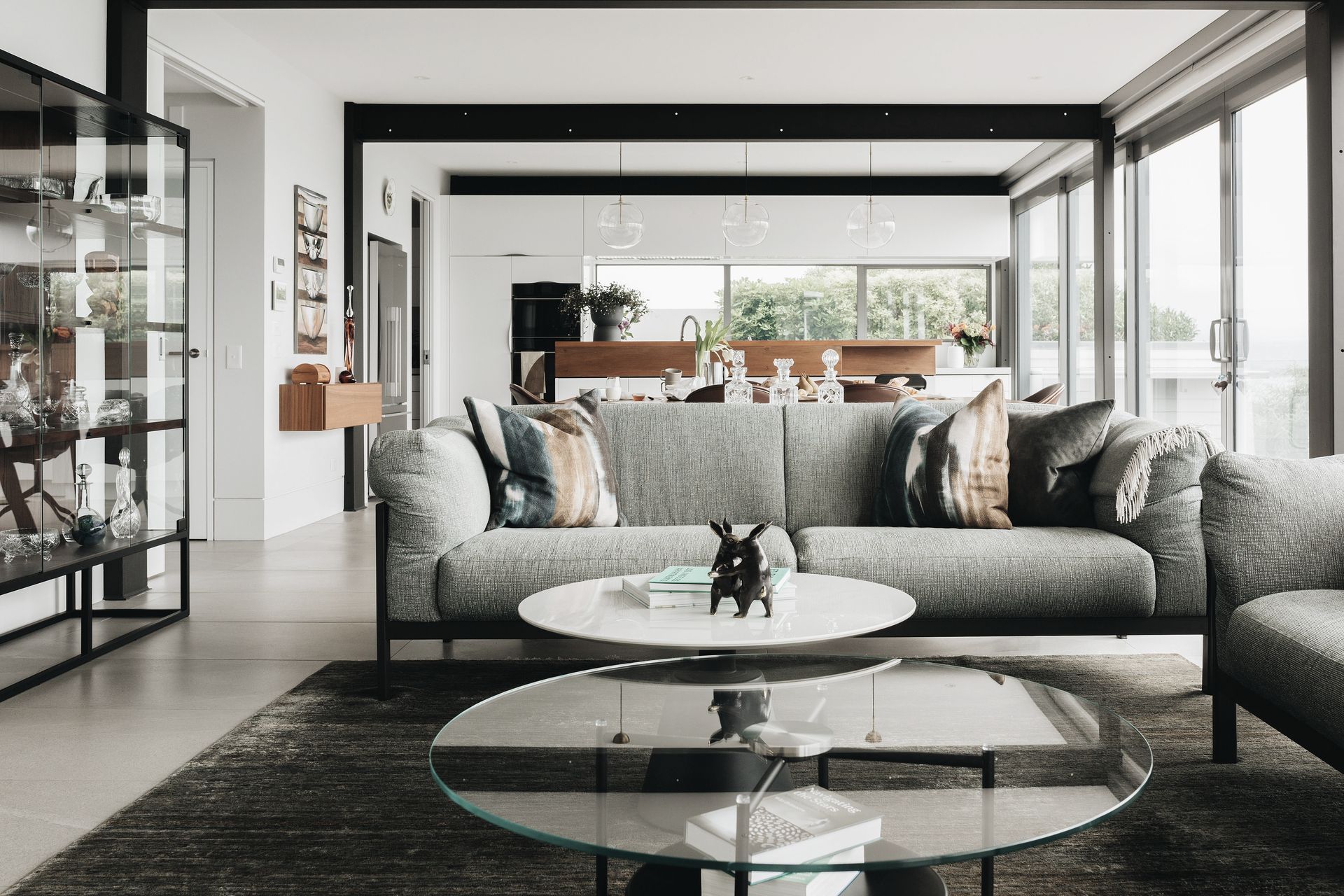
Honour Creative.
Profile
Projects
Contact
Project Portfolio
Other People also viewed
Why ArchiPro?
No more endless searching -
Everything you need, all in one place.Real projects, real experts -
Work with vetted architects, designers, and suppliers.Designed for New Zealand -
Projects, products, and professionals that meet local standards.From inspiration to reality -
Find your style and connect with the experts behind it.Start your Project
Start you project with a free account to unlock features designed to help you simplify your building project.
Learn MoreBecome a Pro
Showcase your business on ArchiPro and join industry leading brands showcasing their products and expertise.
Learn More