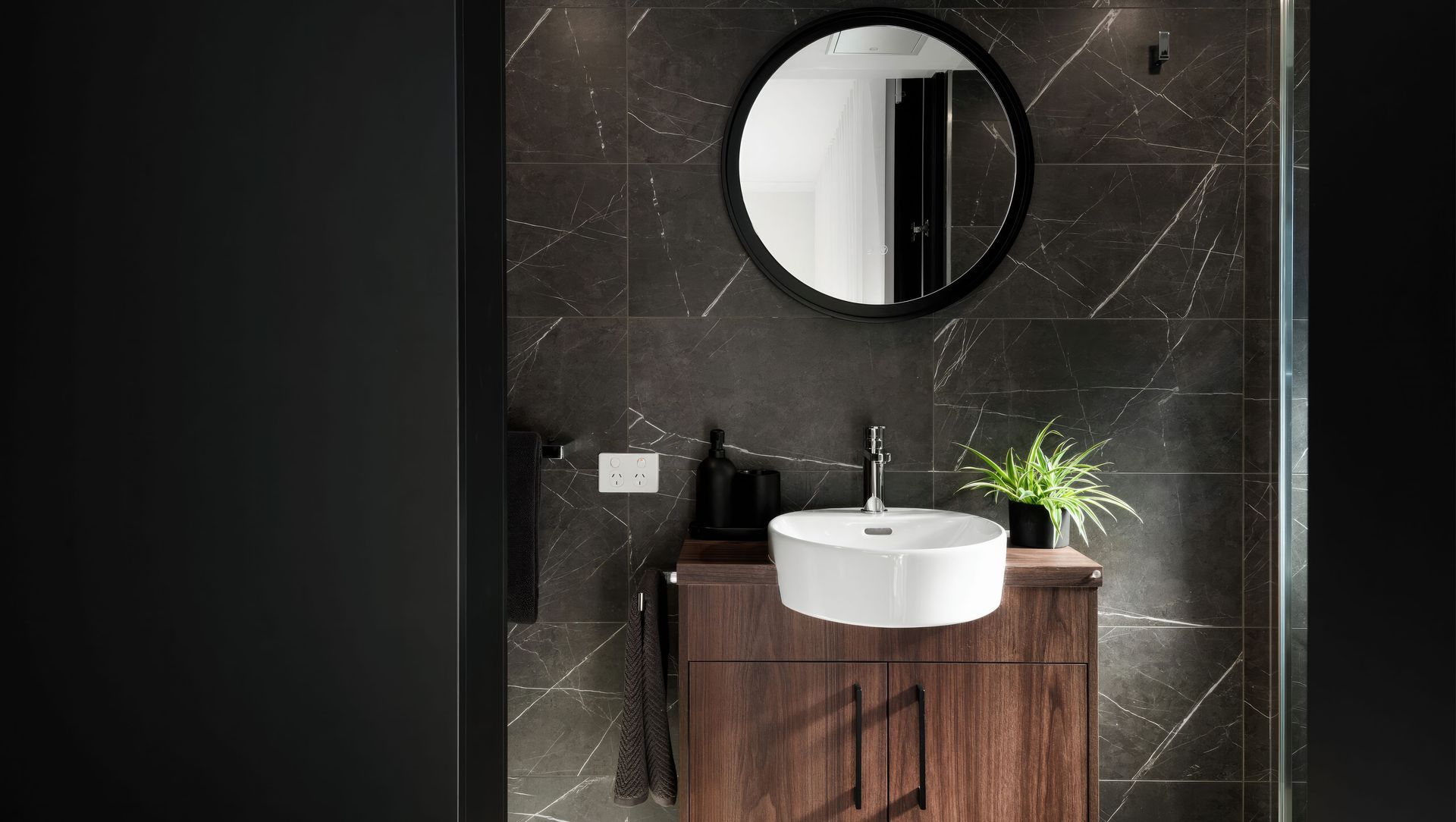About
Kangaroo Point Apartment.
ArchiPro Project Summary - A stunning transformation of a four-decade-old apartment in Kangaroo Point, showcasing modern design elements and luxurious finishes, including a redesigned master suite with a walk-in wardrobe and ensuite, enhancing both style and functionality.
- Title:
- Contemporary Apartment – Kangaroo Point
- Manufacturers and Supplier:
- Hettich
- Category:
- Residential/
- New Builds
- Photographers:
- Brett Gray
Project Gallery
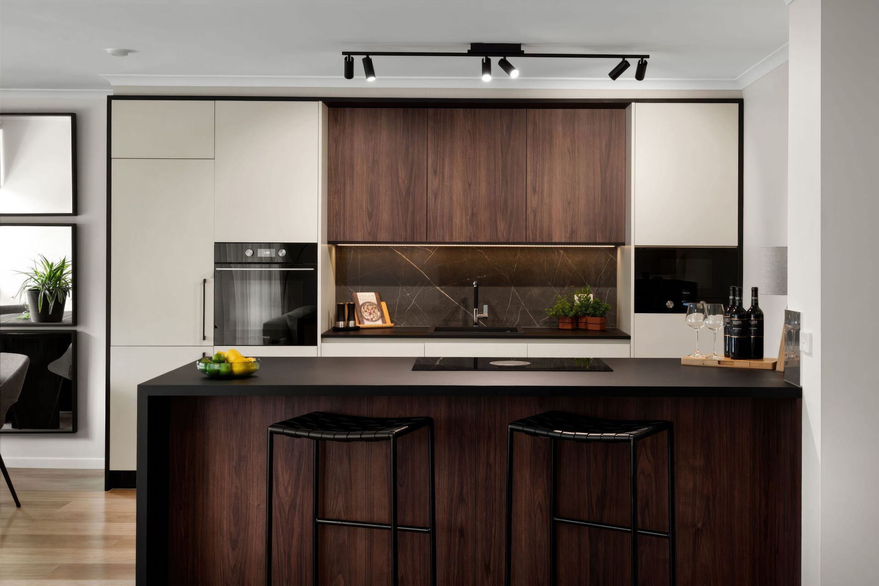
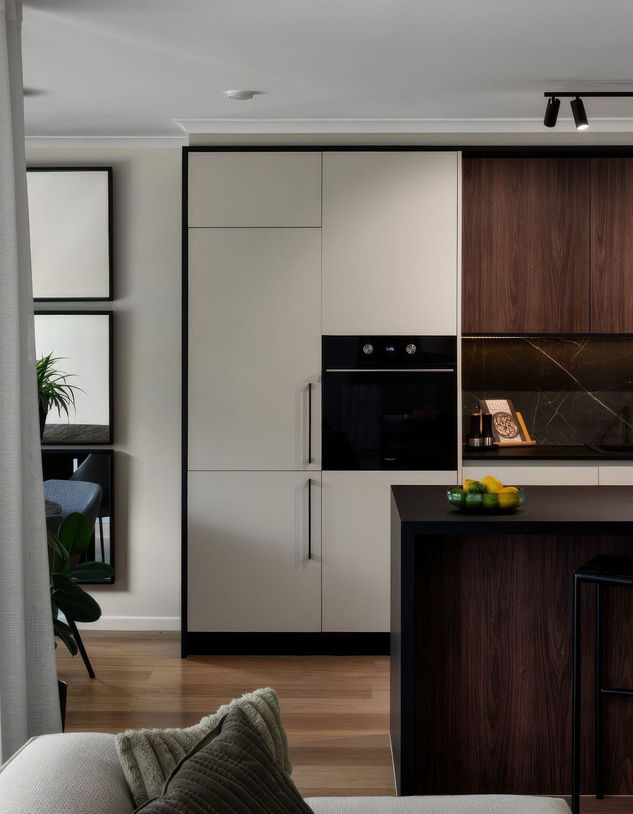
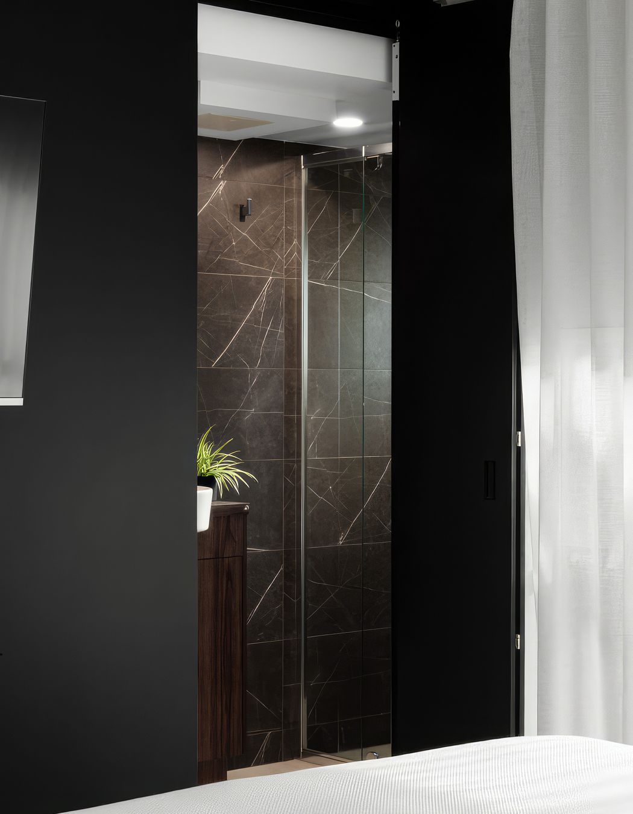
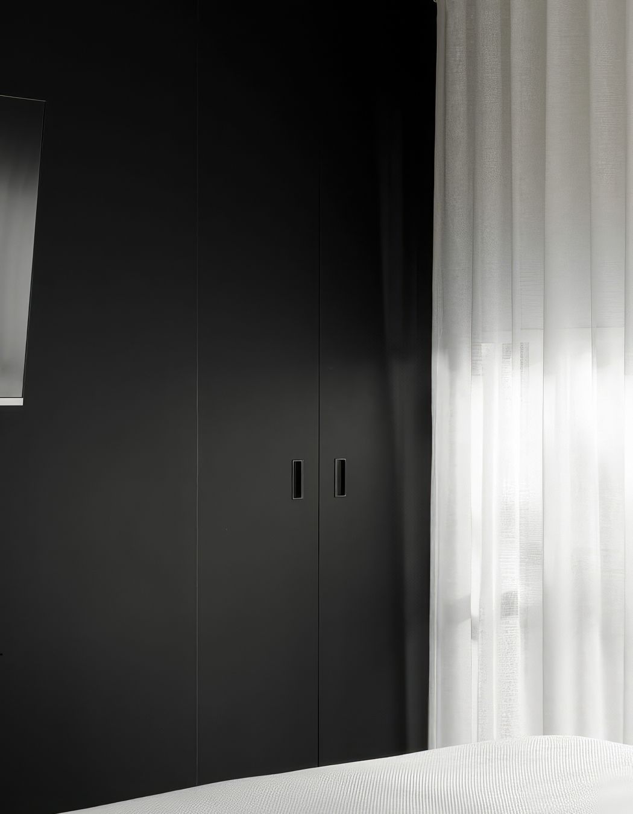
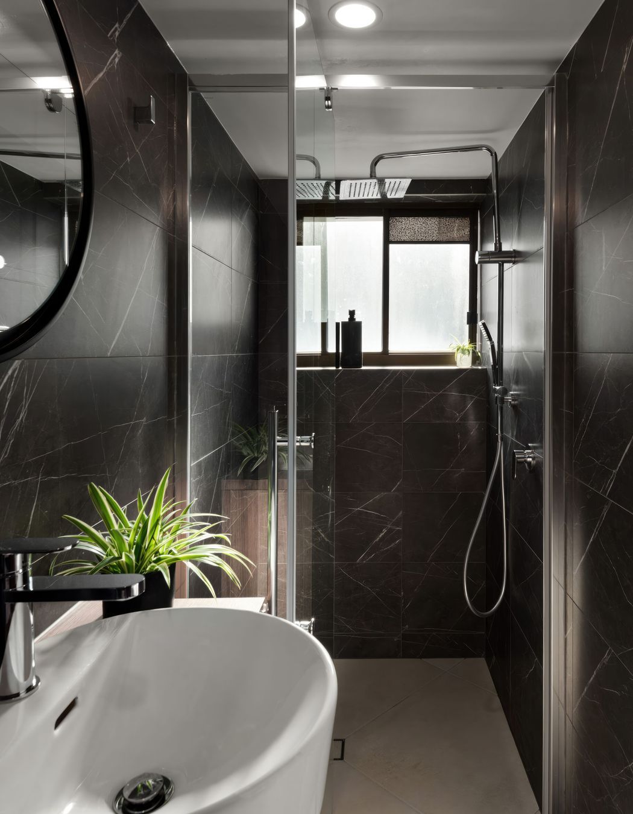
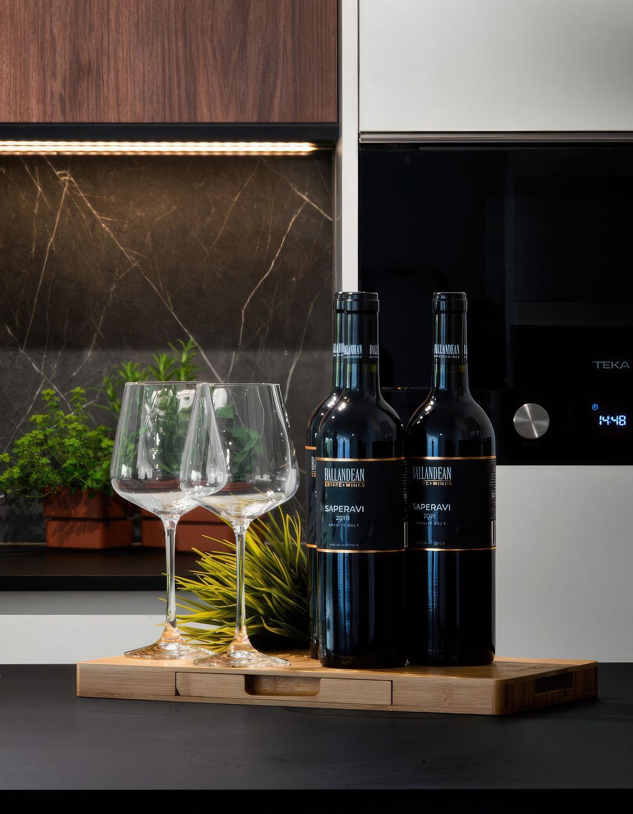
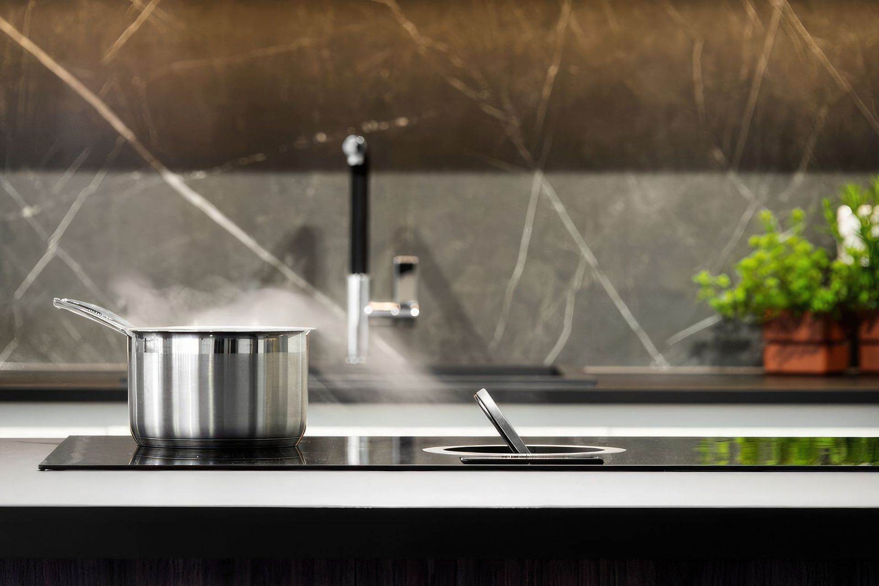
- Designer: Michael Christopher Design
- Joiner: CraftBuild Kitchens
- Photographer: Brett Gray
Views and Engagement
Professionals used

Hettich. We create the perfect combination of intelligent technology, functionality and design. It is with this claim that we develop and produce a variety of fittings for all sorts of different functions. The drawer systems and runner systems above Hinges as well as Sliding and folding door systems. Because good furniture needs good solutions – for the home, working world and quality of life. Every day, over 6,600 members of staff take up the challenge of developing intelligent technology for furniture. The home of the family-owned business is in Kirchlengern, Germany.
Founded
1888
Established presence in the industry.
Projects Listed
14
A portfolio of work to explore.
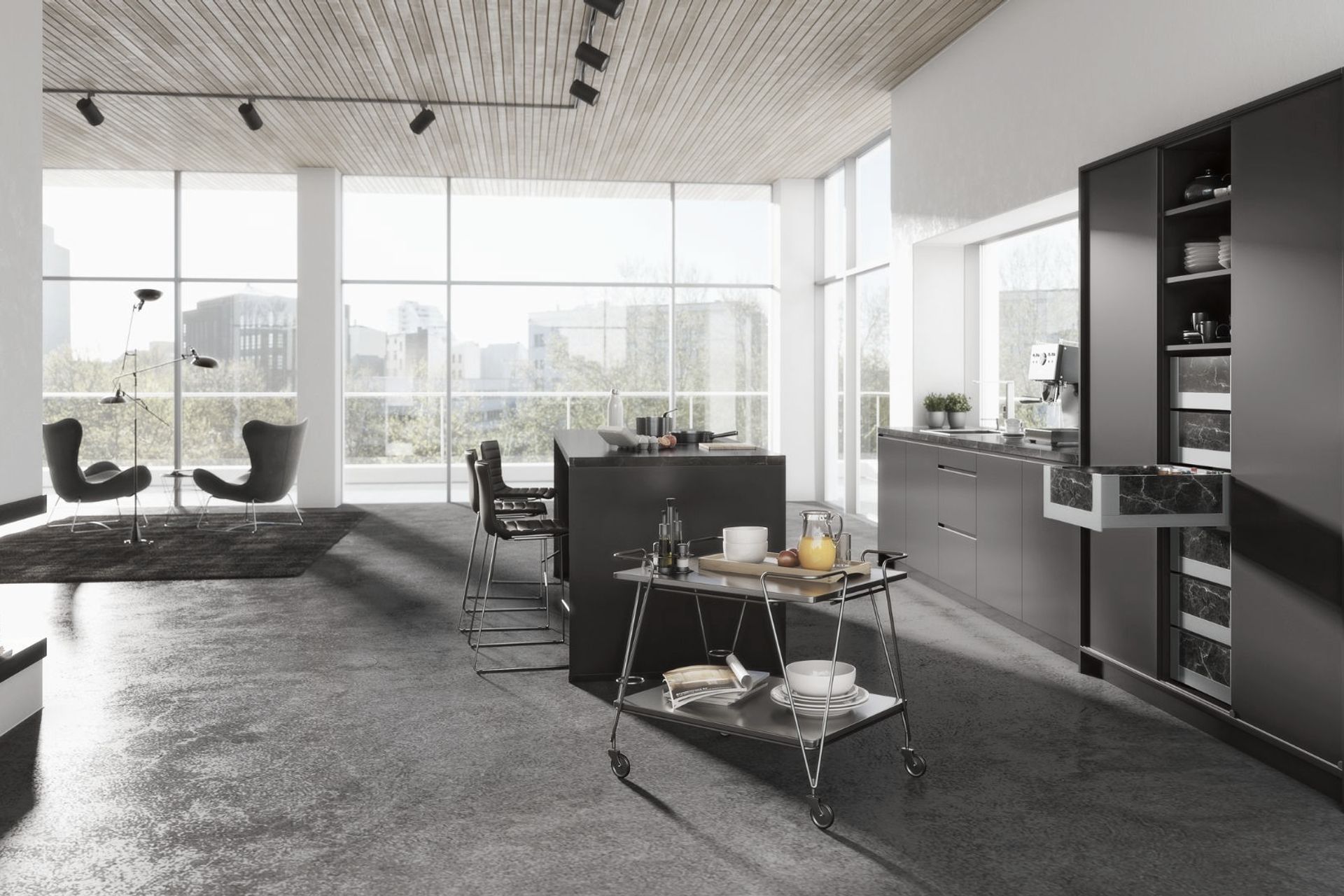
Hettich.
Profile
Projects
Contact
Other People also viewed
Why ArchiPro?
No more endless searching -
Everything you need, all in one place.Real projects, real experts -
Work with vetted architects, designers, and suppliers.Designed for New Zealand -
Projects, products, and professionals that meet local standards.From inspiration to reality -
Find your style and connect with the experts behind it.Start your Project
Start you project with a free account to unlock features designed to help you simplify your building project.
Learn MoreBecome a Pro
Showcase your business on ArchiPro and join industry leading brands showcasing their products and expertise.
Learn More