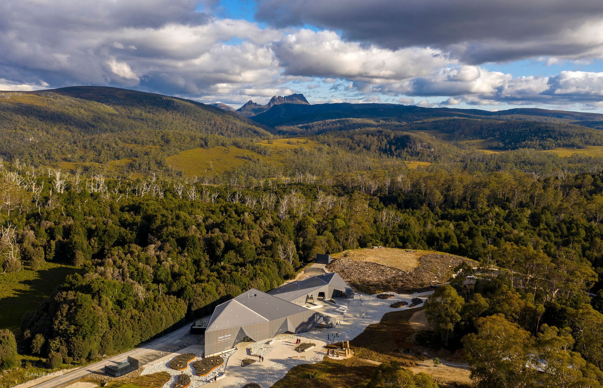
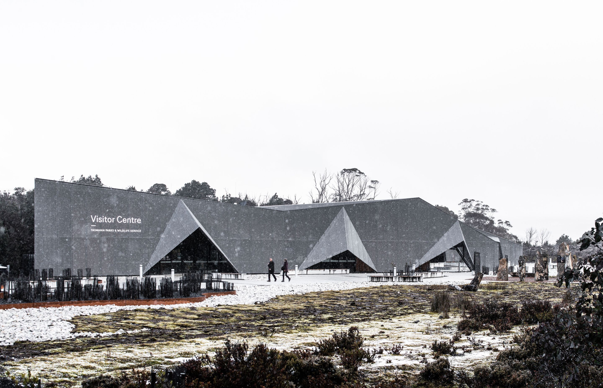
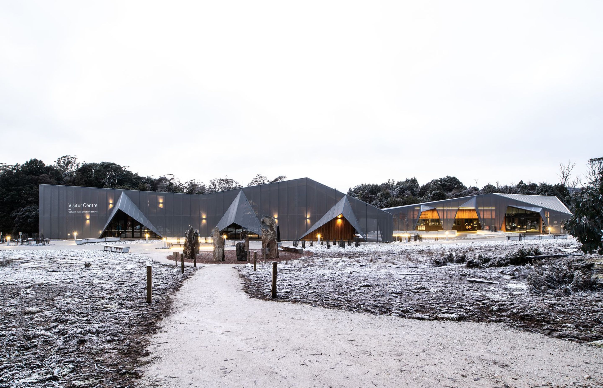
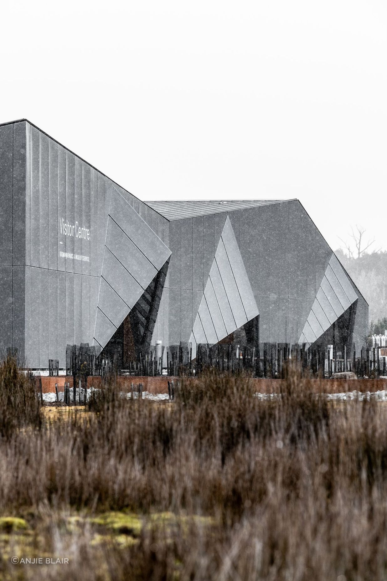
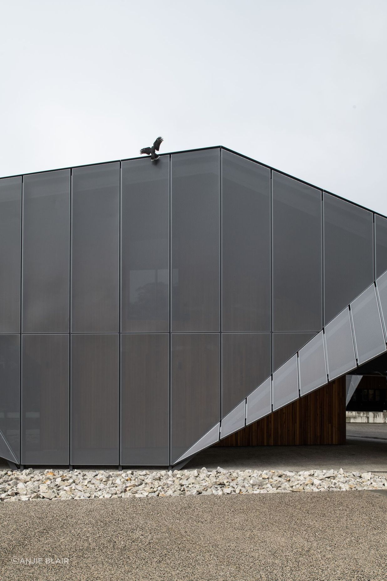
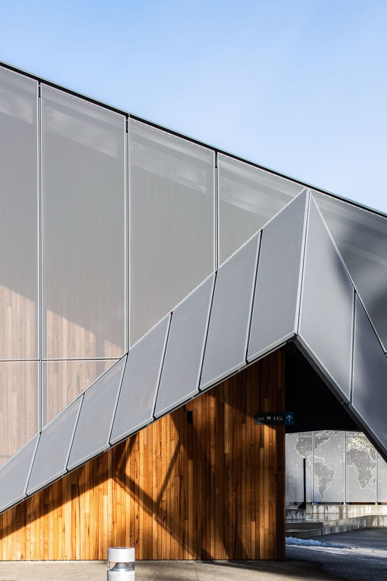
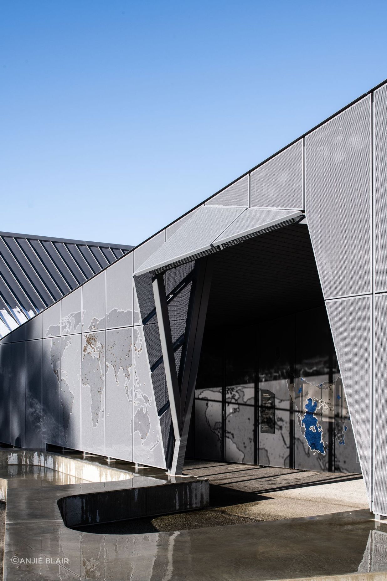
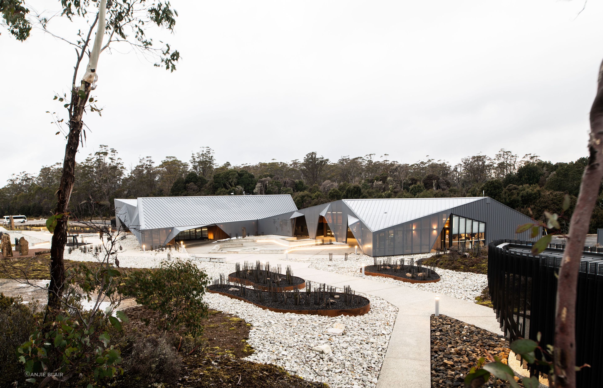
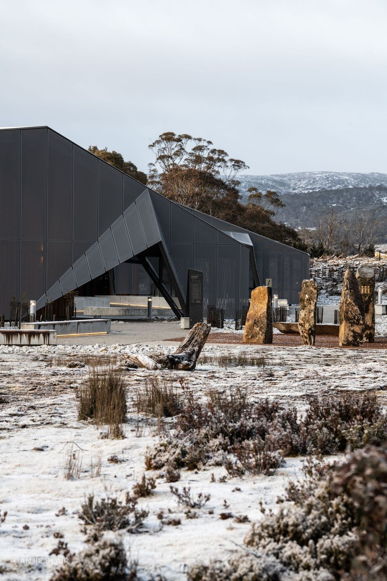
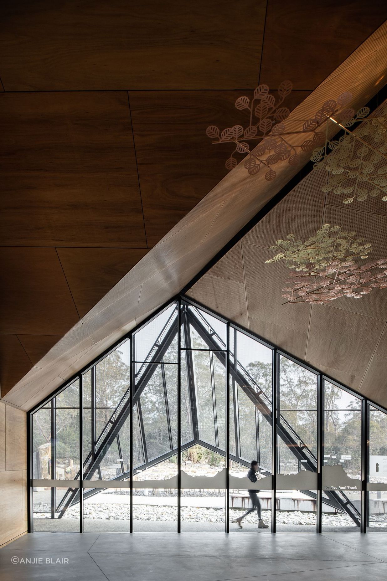

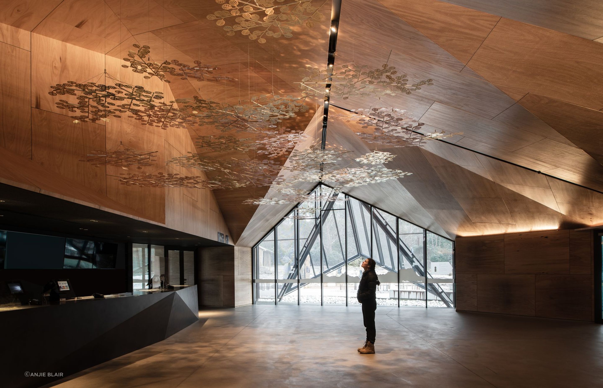
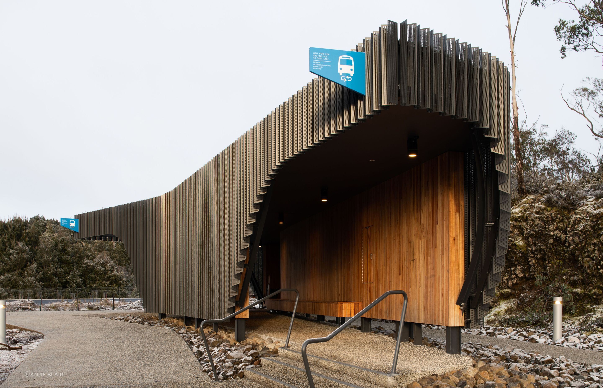
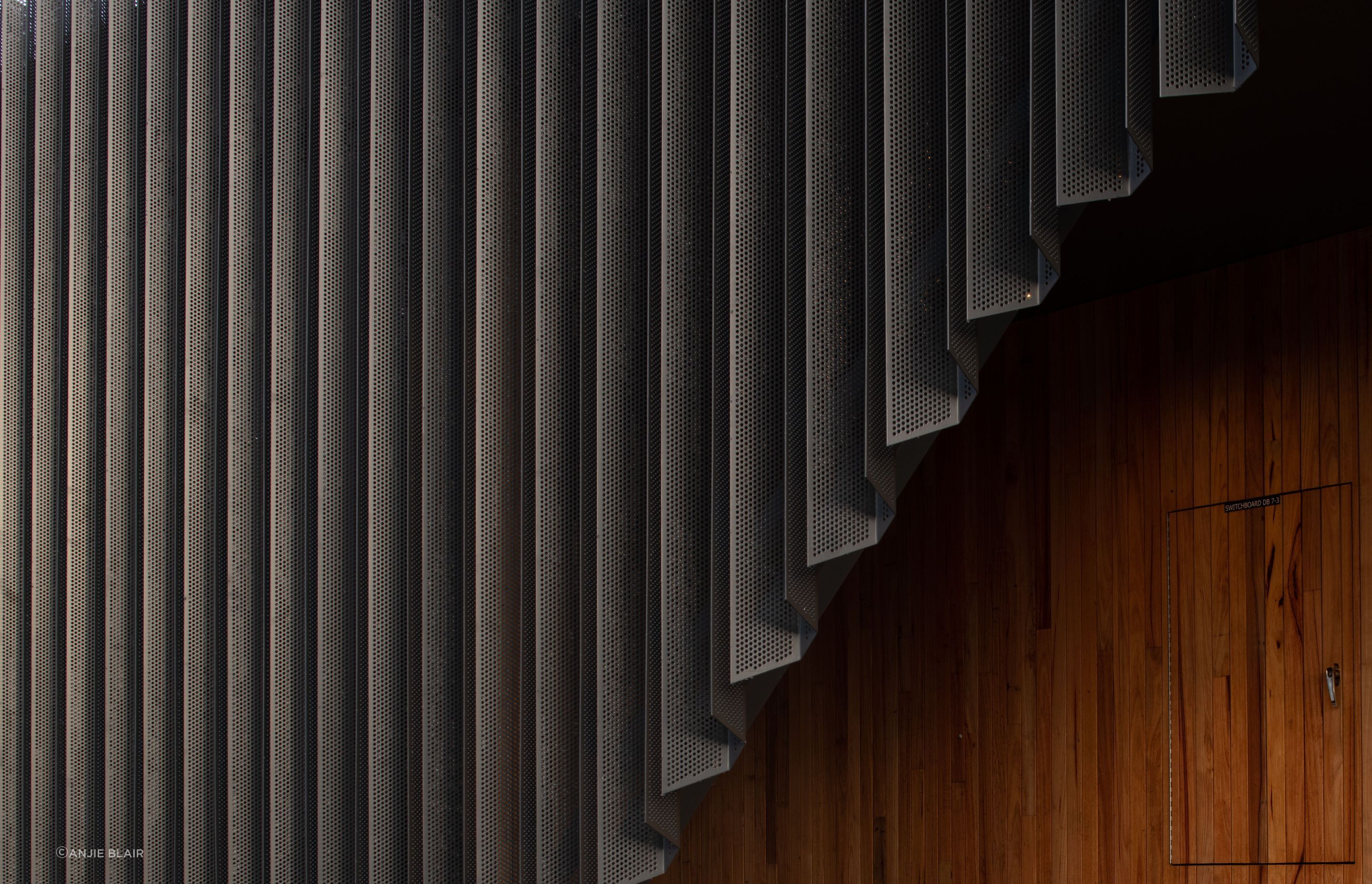
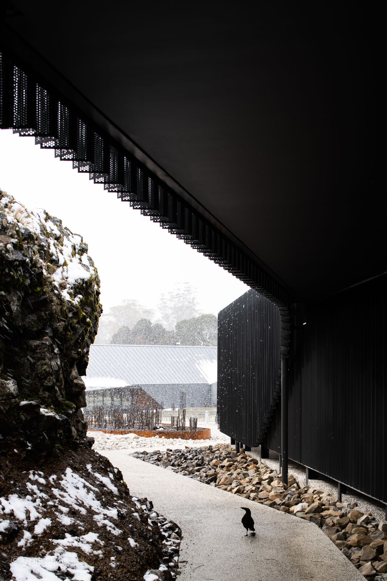
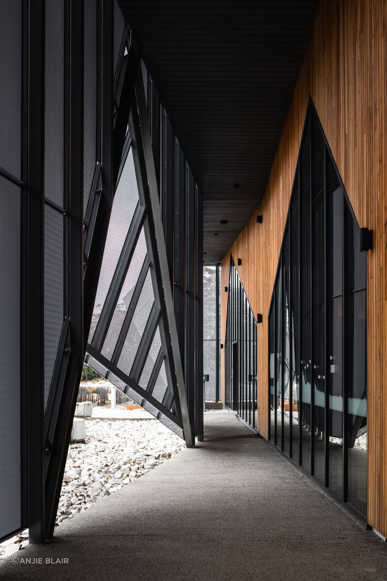
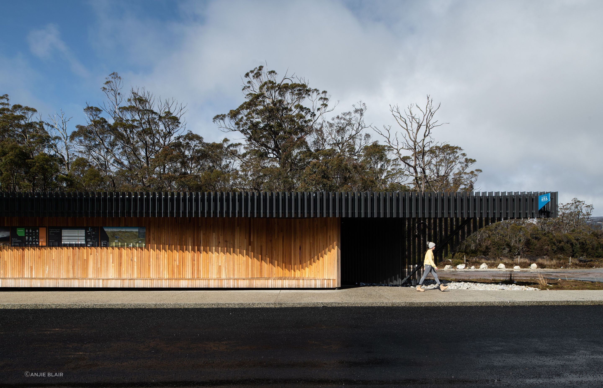
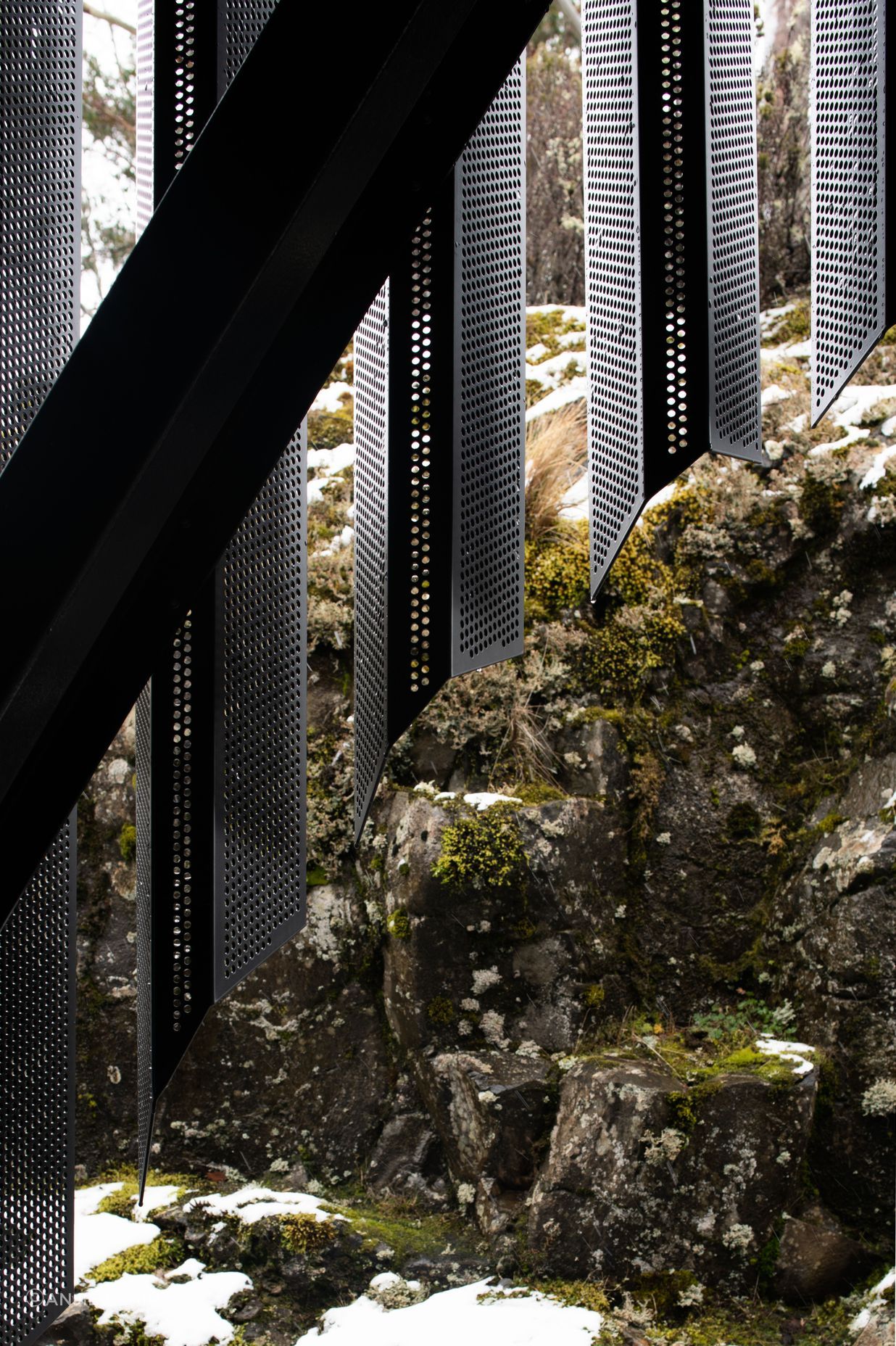
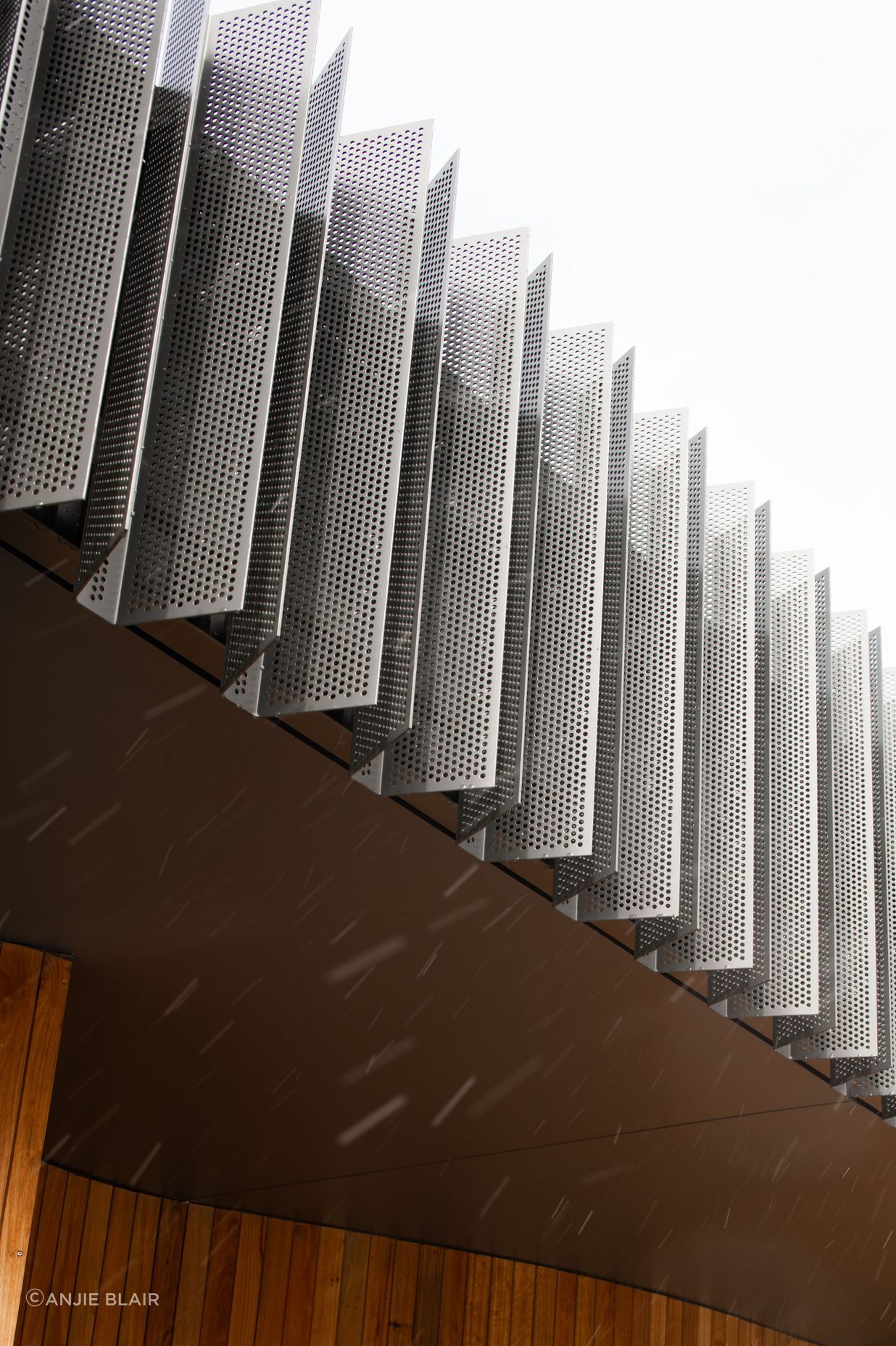
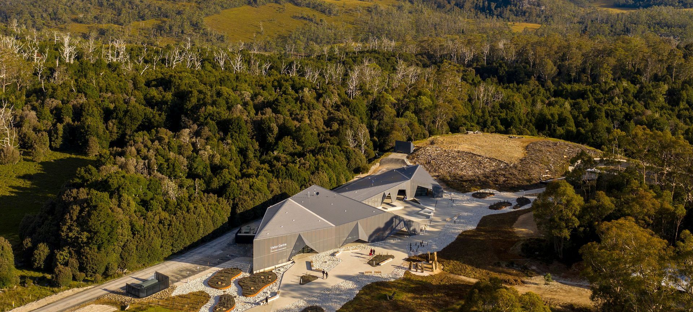
Sharp geometric forms beckon to a honeyed cave
Cradle Mountain Visitor Centre is a building of contrasts. It’s imposing but harmonious. It’s an abstract interpretation of nature. And it’s modern with a rightness unrooted in time. Most surprising of all, perhaps, is how the raw exterior unwinds into a warm, soft, delicate timber lining.
With wild rainforests, rolling grasslands and roaming Tassie Devils, it’s no surprise Cradle Mountain entices a surging number of visitors. But how can you design a meaningful visitor experience in a footprint never intended to accommodate that number of guests? The Visitor Centre is the first development in a major plan to reimagine the iconic Cradle Mountain experience.
The Visitor Centre offers a warm alpine welcome to reflect both the sense of rugged-up anticipation on arrival and the distinctive Cradle Mountain geology. The sculptural, wilderness-inspired development includes an orientation building, commercial services base, shuttle bus shelter and coach transit centre. At every turn, we aimed to honour the significance and sensitivity of this world-renowned national park.
Materials to mirror nature
We designed the buildings to feel grounded as if carved from solid rock by a glacier. The umbrella rain-screen form references the folding angular geology of the site, inviting visitors into the cave-like timber interior.
The choice of timber for the interior was about the poetics and qualities of the place. Because timber is natural, guests feel connected to nature. It often evokes a response other materials don’t.
Measured tourists footprints
The design required an in-depth understanding of visitor movements across the site. It needed to accommodate the wide gap between peak and average visitor numbers and feel inviting in both cases.
Our intuitive way-finding strategy creates a flow to subtly guide visitors while they interact with site interpretation and visitor information. We used a hierarchy of space that organises services but lets the staggering natural setting sing out.
No mountain high enough
The Visitor Centre design went through many iterations as more stakeholders saw the project’s potential. But we’re proud the essence and guiding goals remained constant throughout, even as other aspects shifted around them. It’s quite a feeling to walk inside the sculpted interior timber cave, a completely unexpected gem inside the building. Whilst the triangulated timber volume’s complex geometry proved a technical challenge, it’s all the more satisfying to admire it now knowing the hard work involved.
LocationCradle Mountain, Tasmania
ClientTasmanian Parks and Wildlife Service
Year2020
StatusComplete
Photography: Anjie Blair
No project details available for this project.
Request more information from this professional.



















Cumulus is an award-winning architecture and interior design studio with offices in Hobart, Launceston, Melbourne, Adelaide, and Sydney. The offices operate as one combined studio, providing flexibility in the size and scope of work undertaken and ensuring a cohesive and collaborative approach to all projects.
The studio consists of more than 40 team members, including 17 registered architects with specialities in tourism, residential, commercial, heritage, urban design and interior architecture.
Cumulus also regularly collaborates with a number of external specialist consultants from across Australia for the coordination of a broader range of services from feasibility studies and brand management to contract administration and post-occupancy evaluation.
Cumulus respectfully acknowledges the First Peoples of Australia, their Elders past, present and emerging, who were and are the keepers of their cultural and spiritual knowledge and traditions, and the traditional owners of the land on which we live and work.
Start you project with a free account to unlock features designed to help you simplify your building project.
Learn MoreShowcase your business on ArchiPro and join industry leading brands showcasing their products and expertise.
Learn More