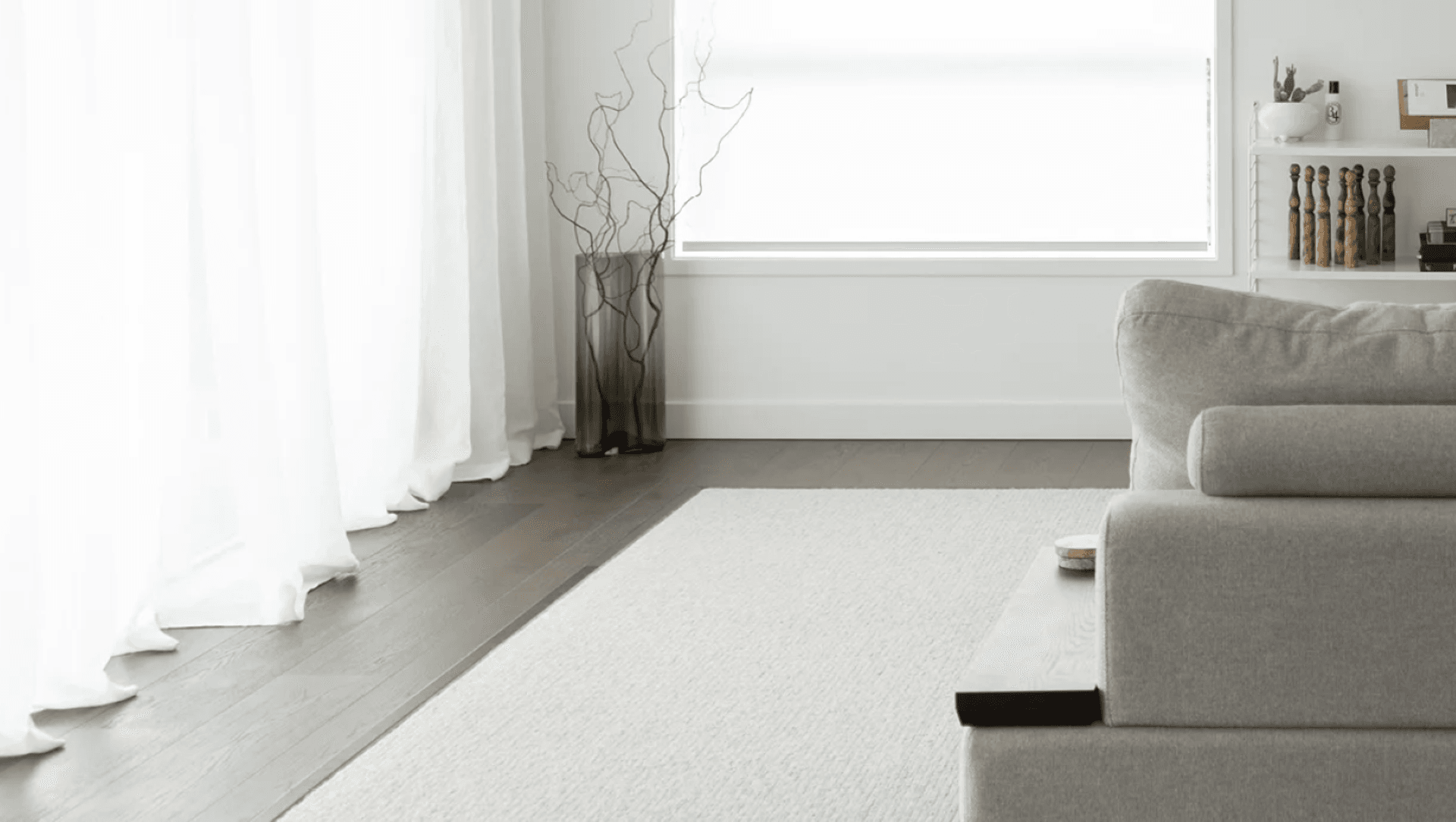Crafted Simplicity Home.
ArchiPro Project Summary - A contemporary family home in Otūmoetai, Tauranga, featuring open-plan living, stunning views, and elegant walnut-toned flooring, designed for relaxation and entertaining.
- Title:
- Crafted Simplicity: In The home of Bridget & Jonathon
- Manufacturers and Supplier:
- Floorscape
- Category:
- Residential/
- New Builds
- Completed:
- 2023
- Photographers:
- Olivia Pitcher for Flooring Xtra
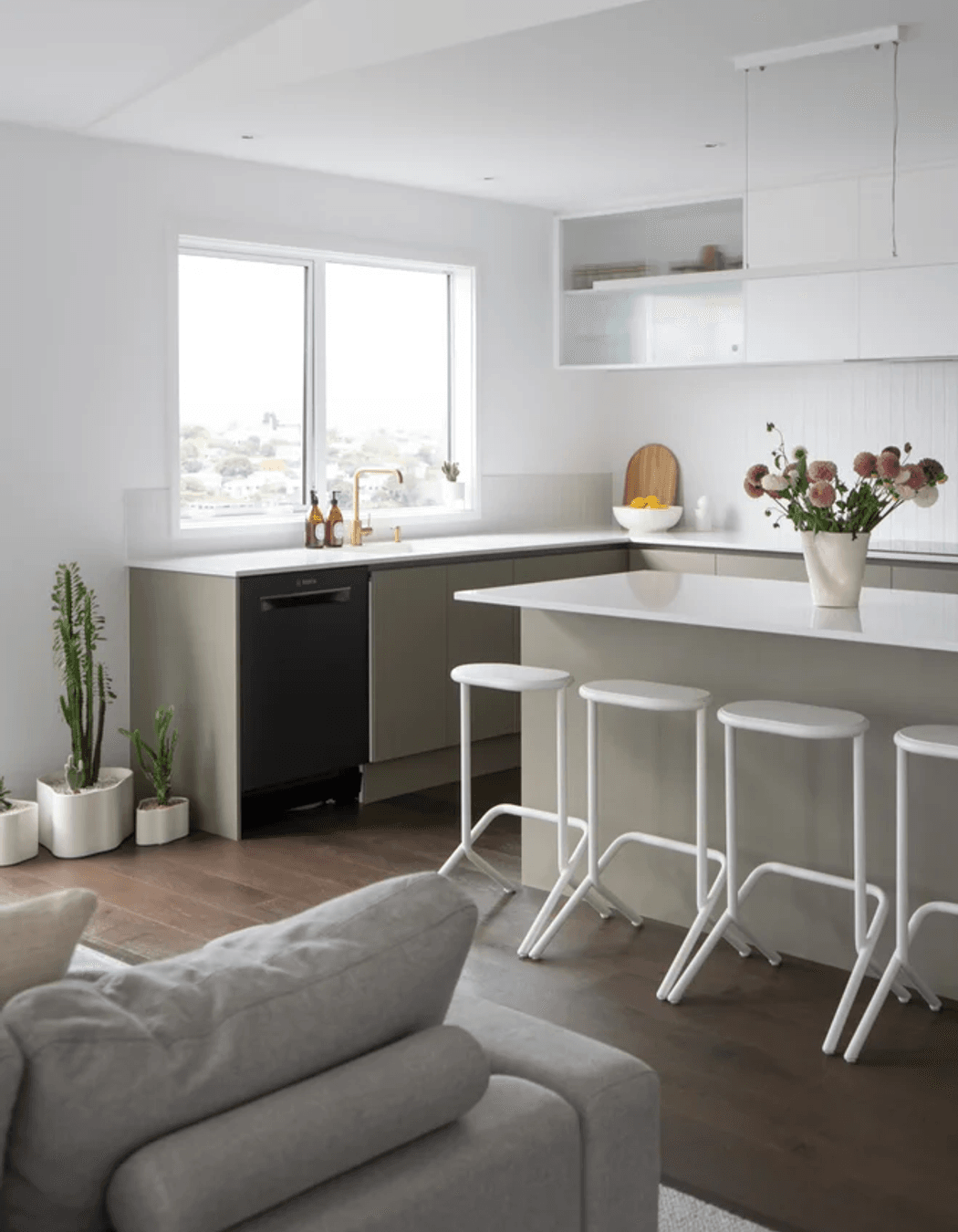
What was your journey to living in your current home?
After a few years of looking, a section remarkably became available on our favourite street and suburb. We knew we would always live there one day, so we did everything we could to make building our home on the recently subdivided section possible. Thankfully, aside from a few pandemic interruptions, the build ran smoothly and we both really enjoyed the process.
How would you best describe your home?
I would describe our build as contemporary yet classic. We designed the layout of the house with family life in mind, creating a separate living area for our boys to have their own space as they grew older. Now 10 and 12, it works so perfectly whenever we are entertaining or they have friends of their own over.
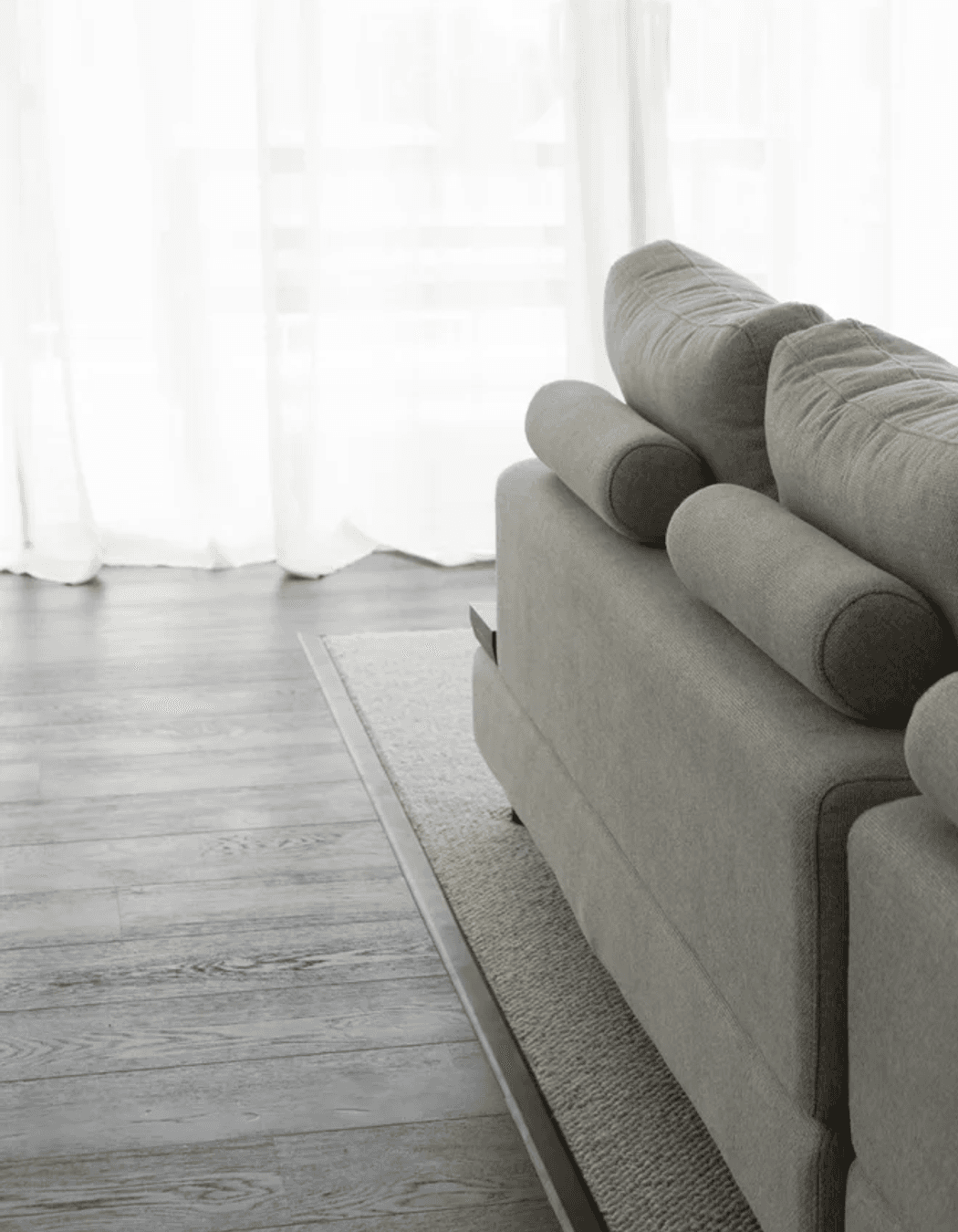
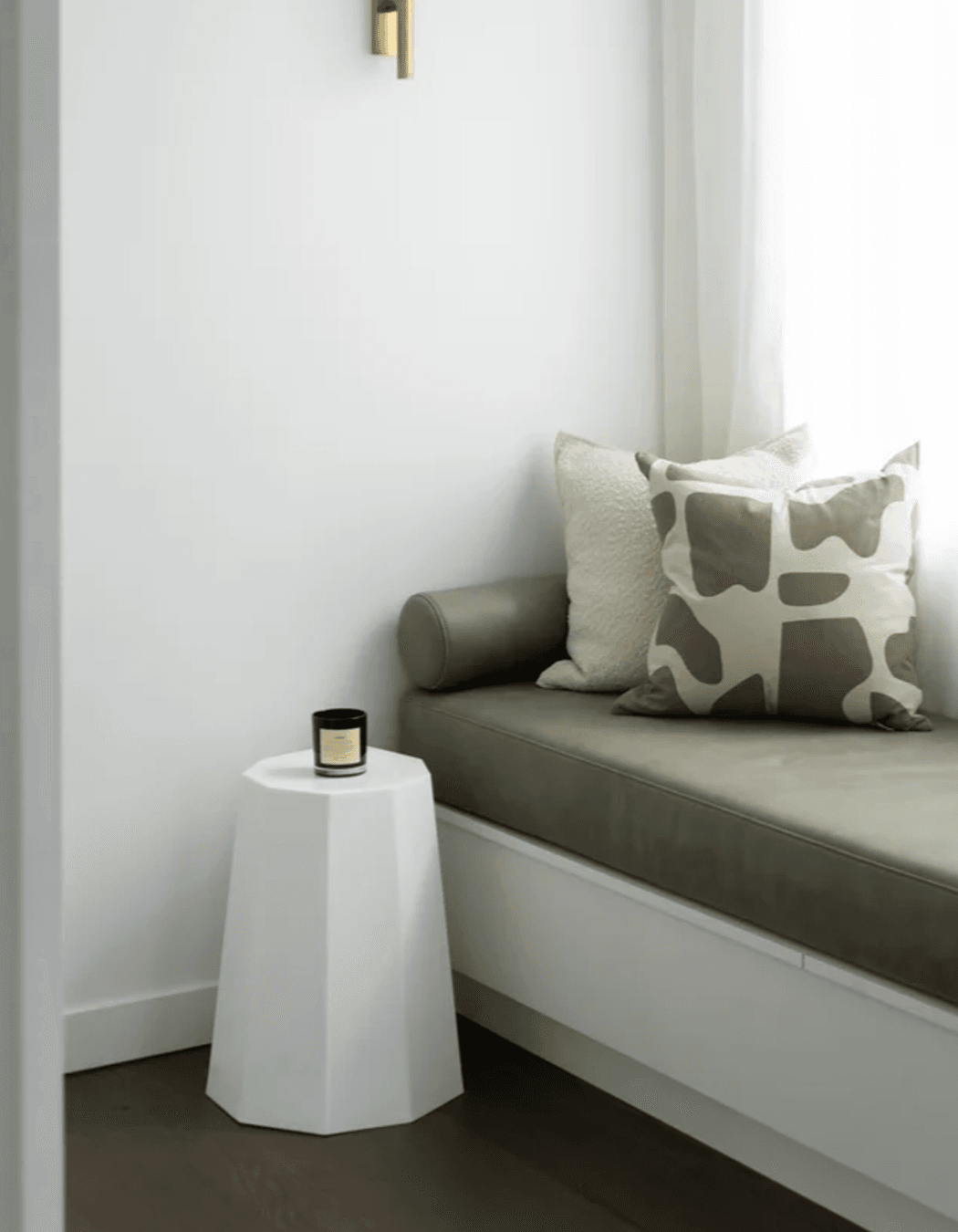
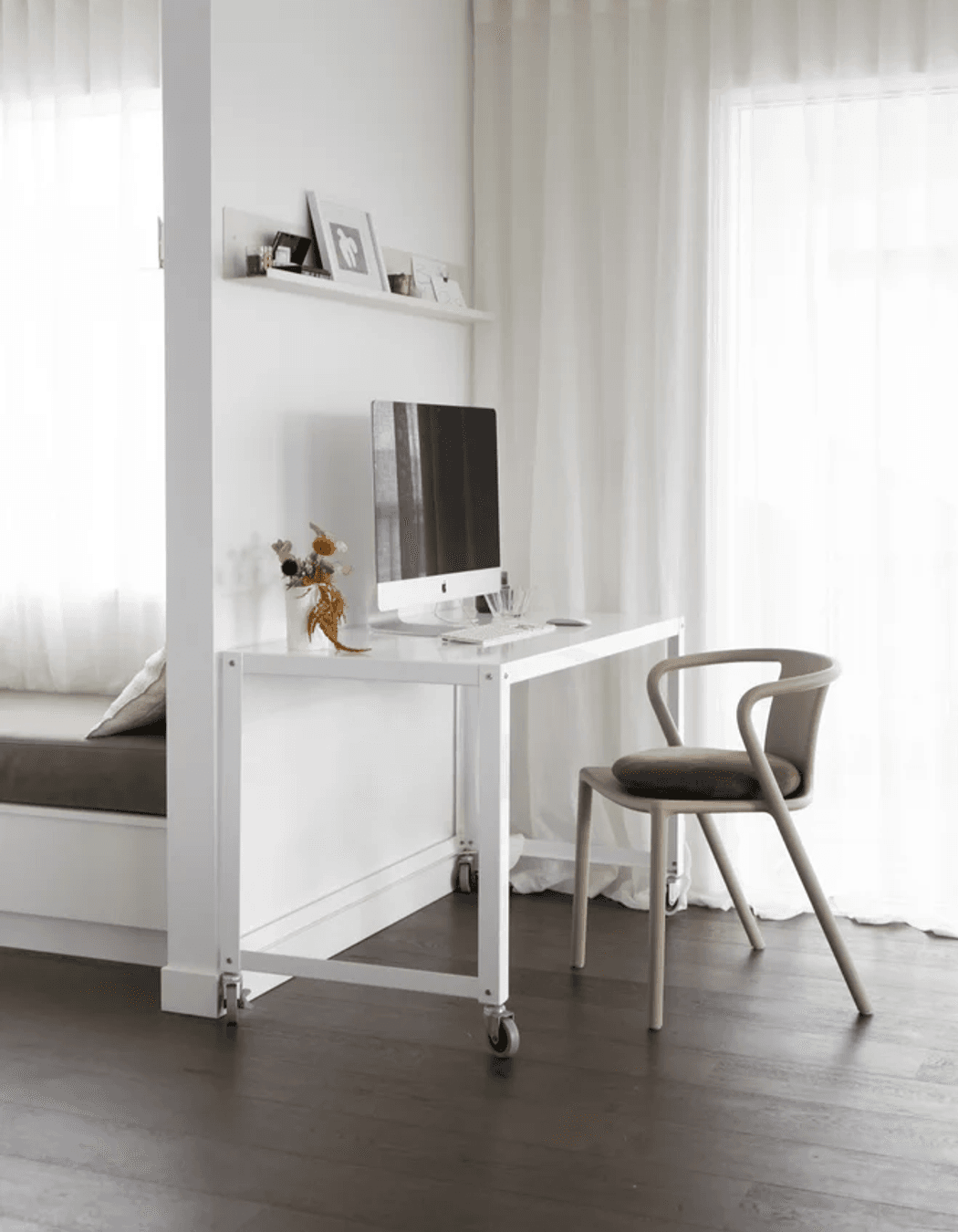
What would you splurge on and save on when building?
We chose to splurge on our flooring as well as tapware, tiling, lighting and window treatments. We recommend doing your homework to make sure you’re getting the best price whenever you can. Controversially, we opted to save by reducing our square meterage instead of making sacrifices elsewhere that just wouldn’t have felt right to us. It might be an unpopular opinion, but we felt that 210 square metres was enough for our family and it worked perfectly with the layout of our home.

Year Joined
Projects Listed
Responds within
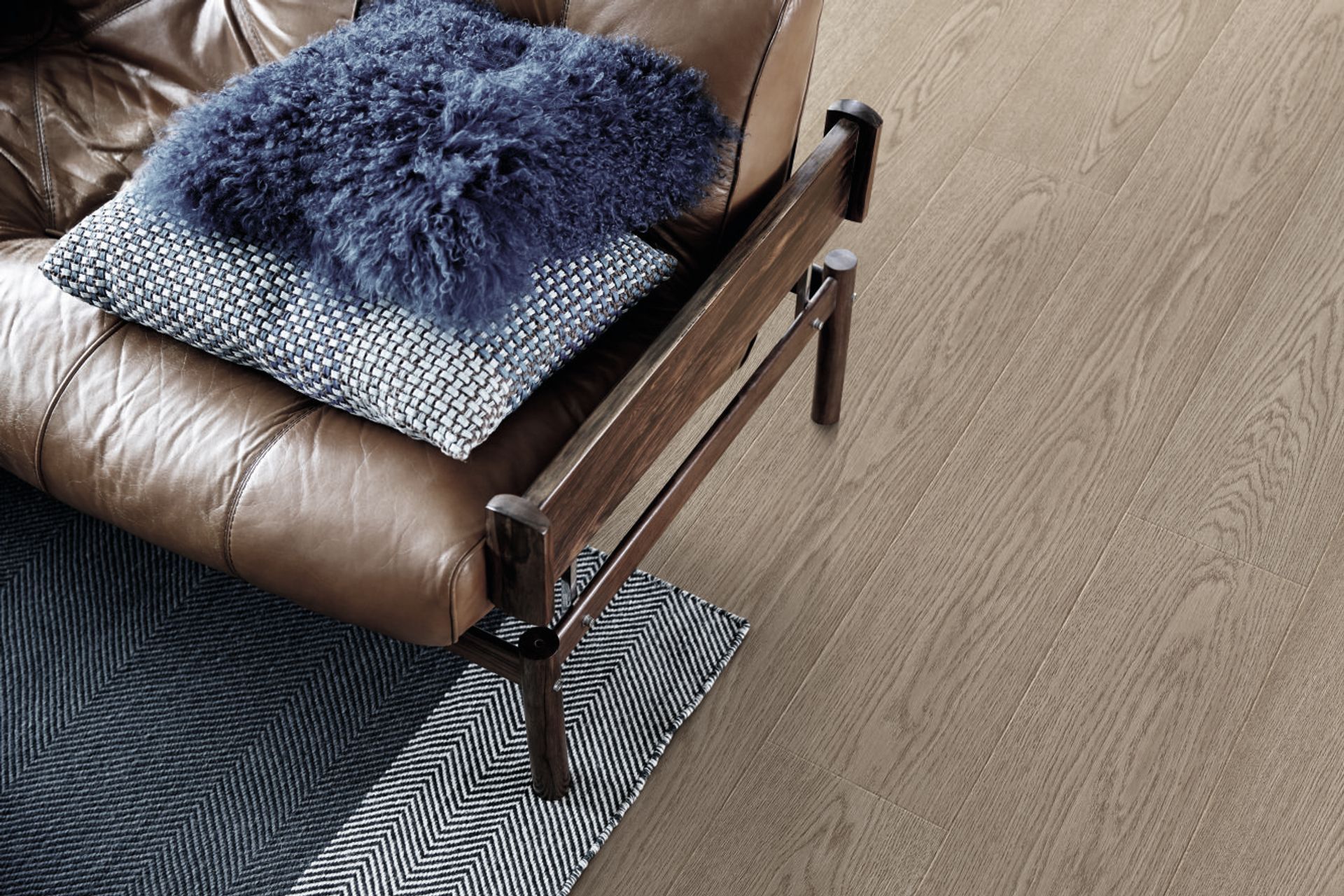
Floorscape.
Other People also viewed
Why ArchiPro?
No more endless searching -
Everything you need, all in one place.Real projects, real experts -
Work with vetted architects, designers, and suppliers.Designed for New Zealand -
Projects, products, and professionals that meet local standards.From inspiration to reality -
Find your style and connect with the experts behind it.Start your Project
Start you project with a free account to unlock features designed to help you simplify your building project.
Learn MoreBecome a Pro
Showcase your business on ArchiPro and join industry leading brands showcasing their products and expertise.
Learn More