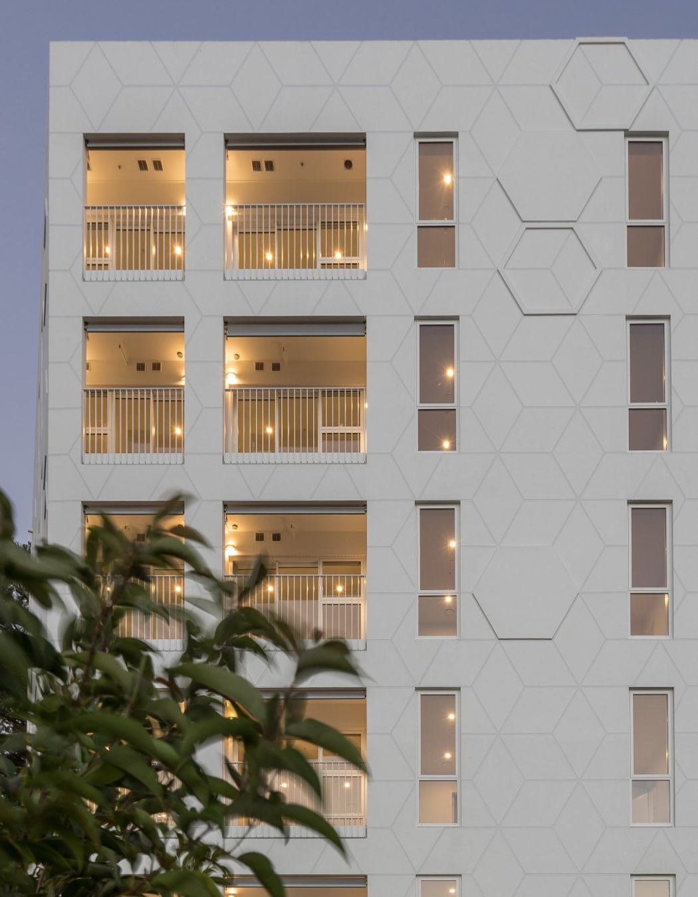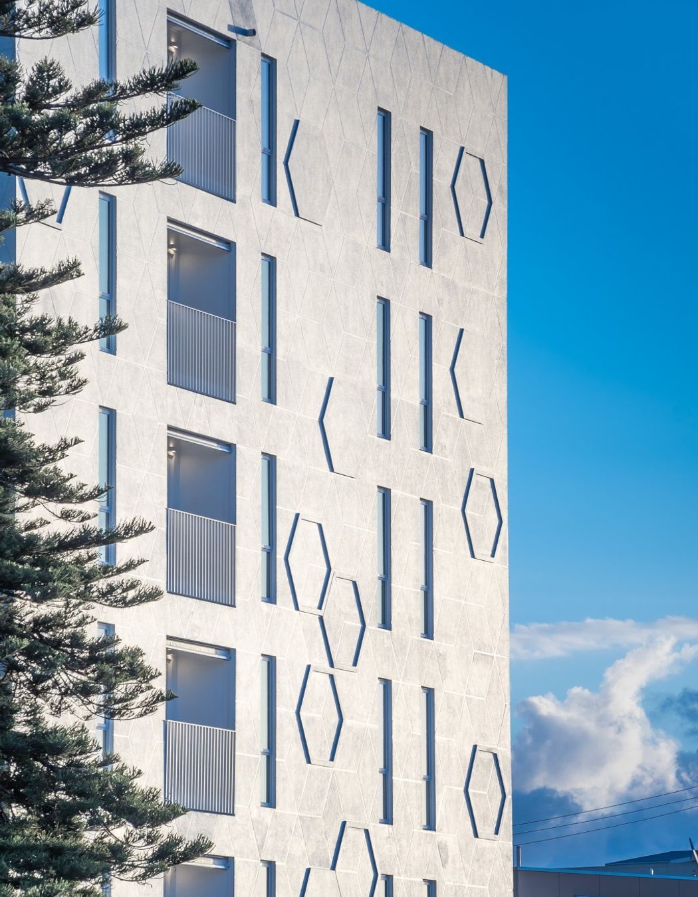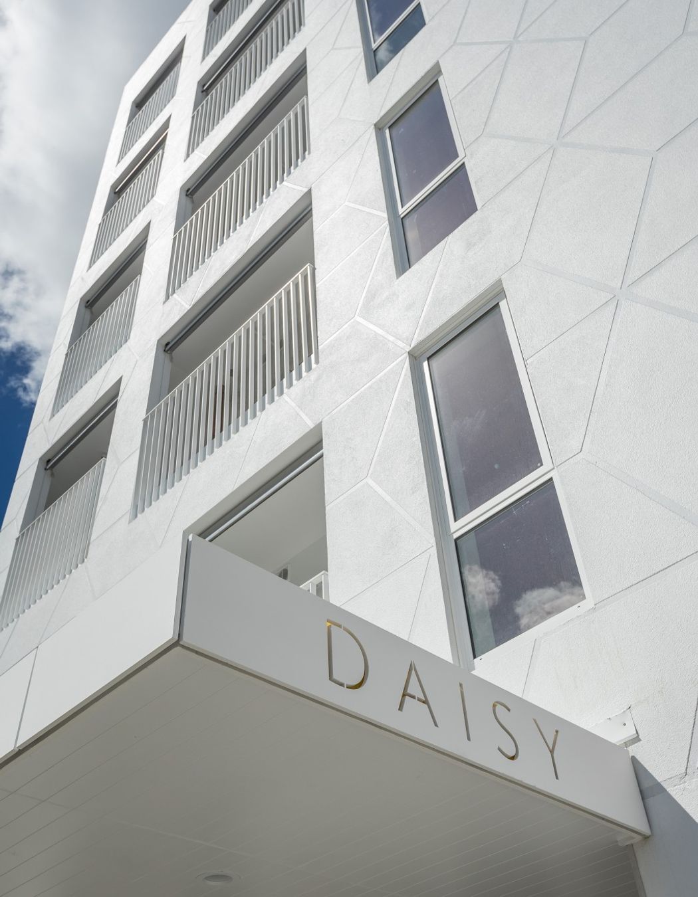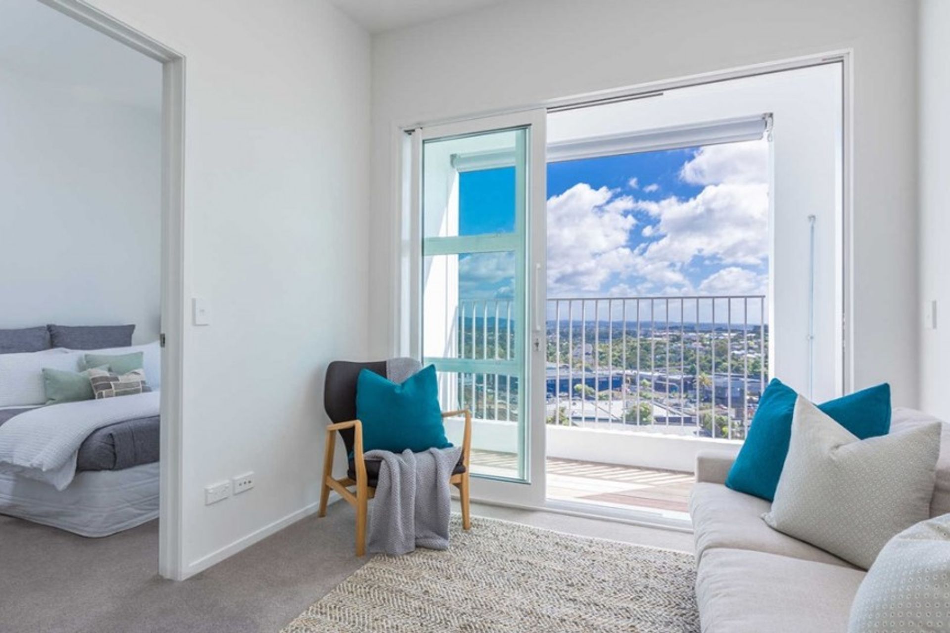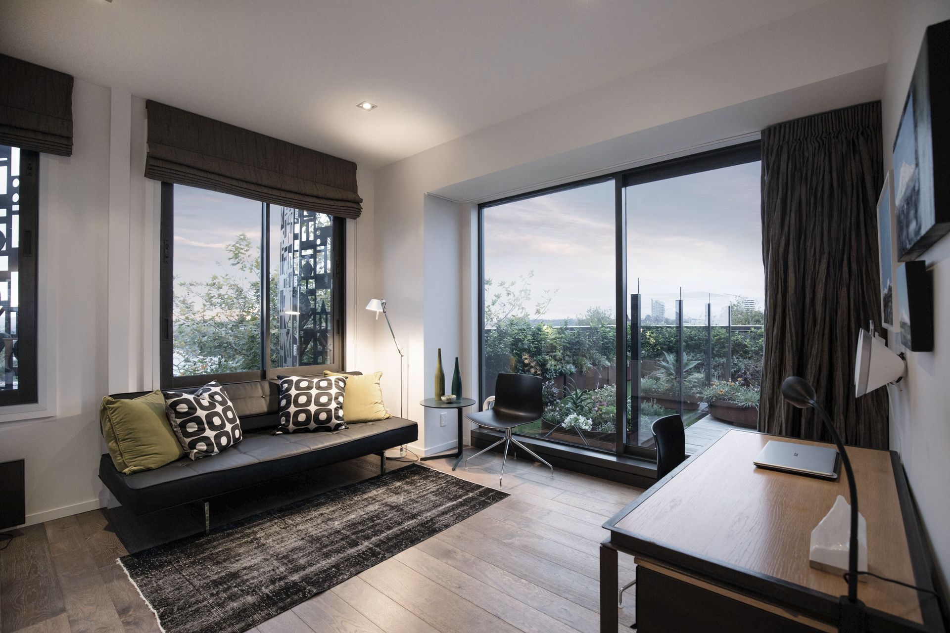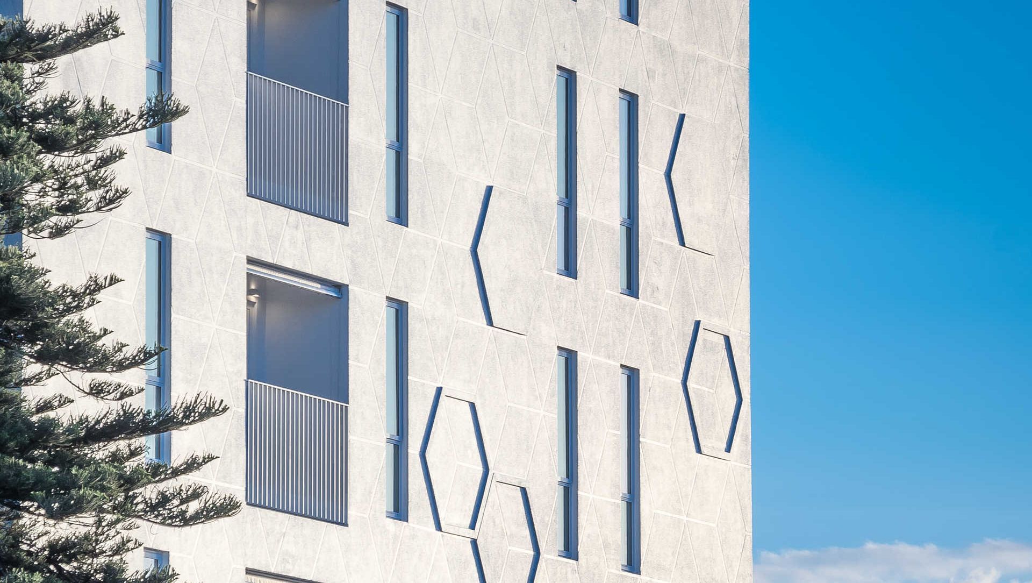Daisy is the brainchild of Mark Todd and the team at Ockham Residential. The design spawns from the street it resides on - Akepiro Street (Akepiro is a native shrub found in the coastal and forest margins of the North Island. It is known as the tree daisy and belongs to the same family as the common English daisy). Daisies are actually composite flowers consisting of many tiny smaller flowers or florets that form the centre. These hexagonal florets form the patterns that adorn the façade. With the changing light of the day, the patterns change from hexagons to cubes to diamonds to flowers.
The brief was for a building that represented; elegance, sustainability, efficiency, permanence, community, and connectedness – and ideally with a 9 Homestar rating. With regards to the windows and doors, it was to be thermally considerate but still allow as much natural light as possible into the apartments while keeping a simple, modern look to the exterior of the building.
Rylock Auckland’s interpretation of the brief was for the joinery to have few fundamental requirements; a fit-for-purpose robust performance, seamless aesthetic and the best performing glass appropriate for their joinery selections. A mixture of complementary suites was used; the 40mm Pacific Architectural Suite had flush sashes for the windows and for the full height stacker doors the 48mm Atlantic High-Performance suite had flush sashes in the sidelines. These were adorned with colour matched Malta hardware. The glass selection was double glazed units that consisted of Sunergy SN70/37 on one side with 6.76 and tinted 10.76 hush-glass on the other to meet stringent acoustic requirements – ultimately balancing superior thermal and sound transmission performance.
Although on the face of it, the joinery requirements may have seemed modest, there were a number of challenges and striking the right balance was essential. Careful consideration had to be given for wind loads, weather tightness, acoustics and Homestar thermal performance. Access was also very difficult, as well as being on the city fringe there was little or no parking and site access was constantly tight. So Rylock Auckland needed to be in steady communication with the onsite project manager to ensure the joinery requirements for the build schedule stayed on track. Sometimes the most difficult part of the joinery supply process isn’t actually selecting or making the product, it’s actually getting them to site and in the hole. With natural light now streaming in from three directions, the six levels of one and two-bedroom apartments provide sensational city living. Daisy, in association with the NZ Green Building Council, has achieved a 10 Homestar rating, the highest rating of any apartment complex in New Zealand to date. Daisy is bursting with the latest green technologies and energy-saving features to keep occupants comfortable while saving money and the environment.
Daisy’s green credentials include:
- Photovoltaic solar farm on the roof for on-site power generation powering common area lighting, lifts, and centralised water heating plant.
- A centralised water heating plant that uses the latest German Bosch heat pump technology for maximum efficiency.
- Zehnder heat recovery ventilation systems to provide a warm, healthy building with low energy usage.
- Two communal cars for exclusive use by residents
- Highly energy-efficient electrical appliances, fixtures and systems targeting low, long-term operational costs.
- Rainwater harvesting system with basement storage tanks for reuse on-site.
- External blind systems and low E argon filled double glazing to manage solar gain.
- Communal vegetable plantings and fruit trees on adjacent reserve managed by the Body Corporate.
- Extensive on-site scooter and bicycle parking in the basement via dedicated scooter lift accessed from street level.
- Low formaldehyde/formaldehyde-free MDF used in all cabinetry.
For Rylock Auckland the Ockham Residential design and build philosophy and projects like, Daisy, help inspire them to constantly look at ways, they can hone their craft and offer innovative solutions to all their customers.
Fabricator - Rylock® Auckland
Location - Mt Eden, Auckland
Architect / Designer - Ockham Residential
Systems - Atlantic & Pacific Architectural Suites
Products - Ranchstacker™ doors, Flush sash awning windows, Malta™ Hardware
Industry Sector - Residential
