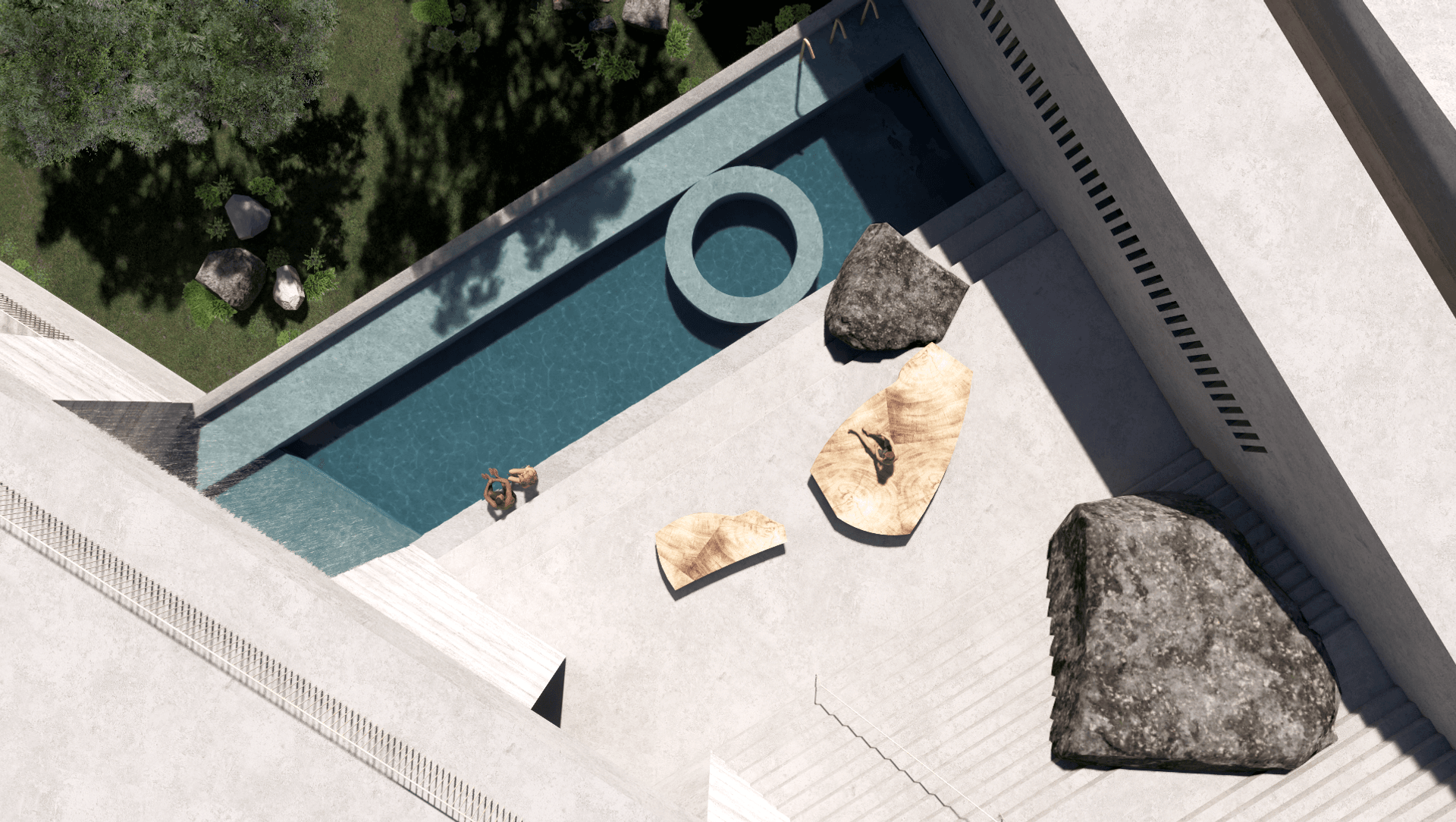About
Dalkeith Spa.
ArchiPro Project Summary - A harmonious blend of architecture and nature at Dalkeith Spa, thoughtfully designed to enhance the historic Tawarri site while providing a unique bathing experience through careful spatial planning and a focus on natural elements.
- Title:
- Dalkeith Spa
- Architect:
- NIC BRUNSDON
Project Gallery
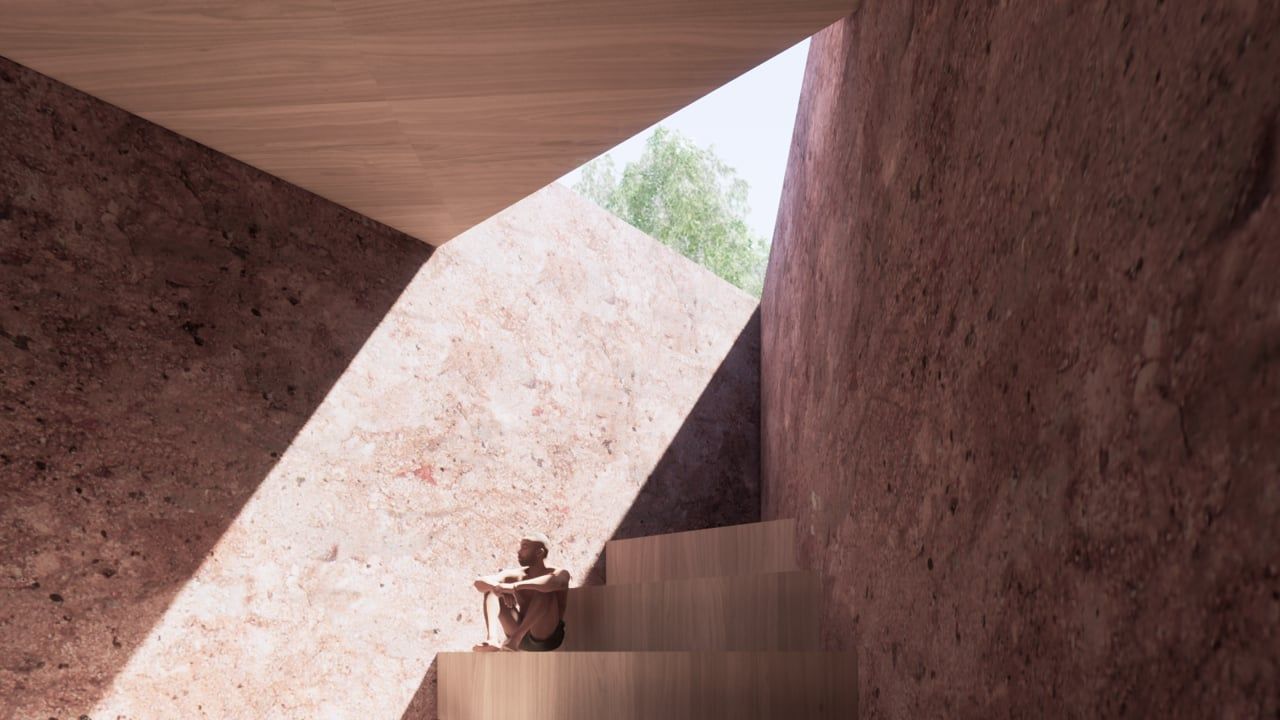
Tawarri Spa
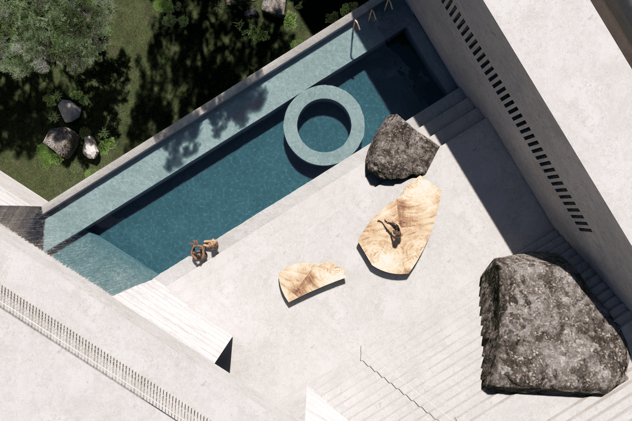
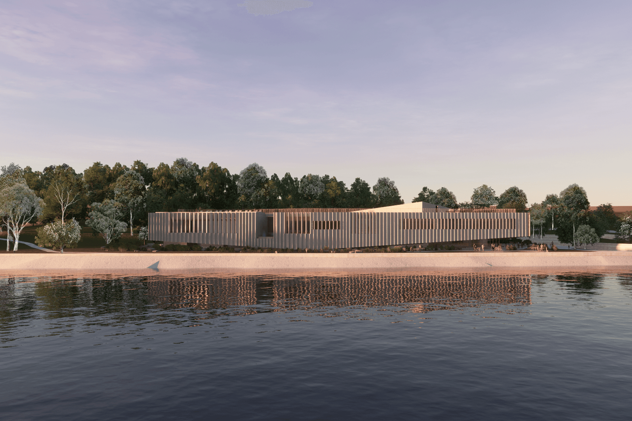
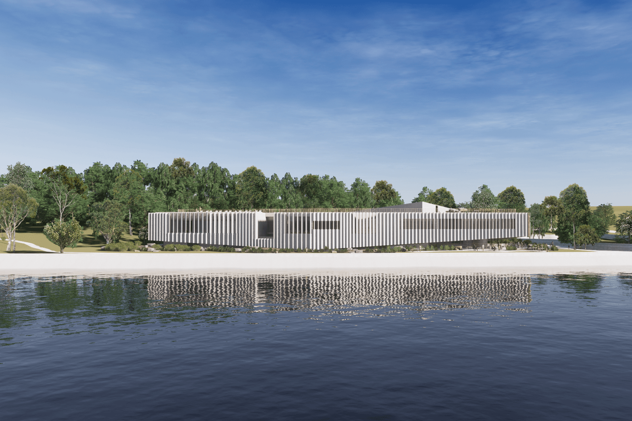
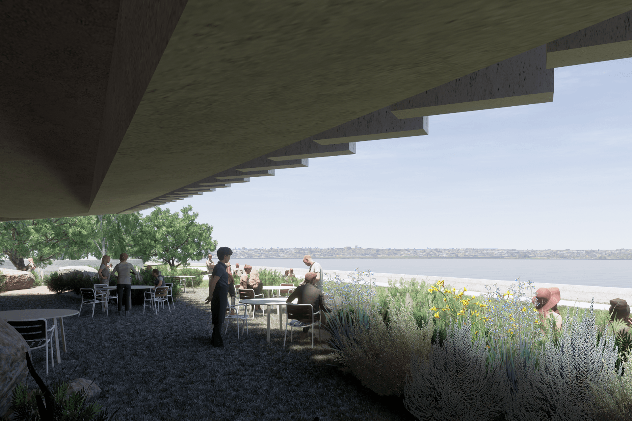
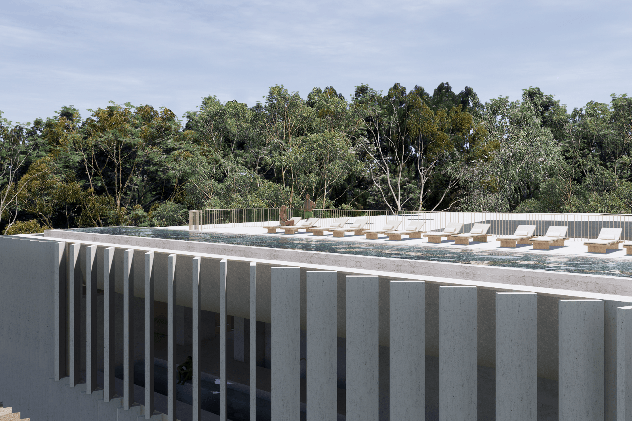
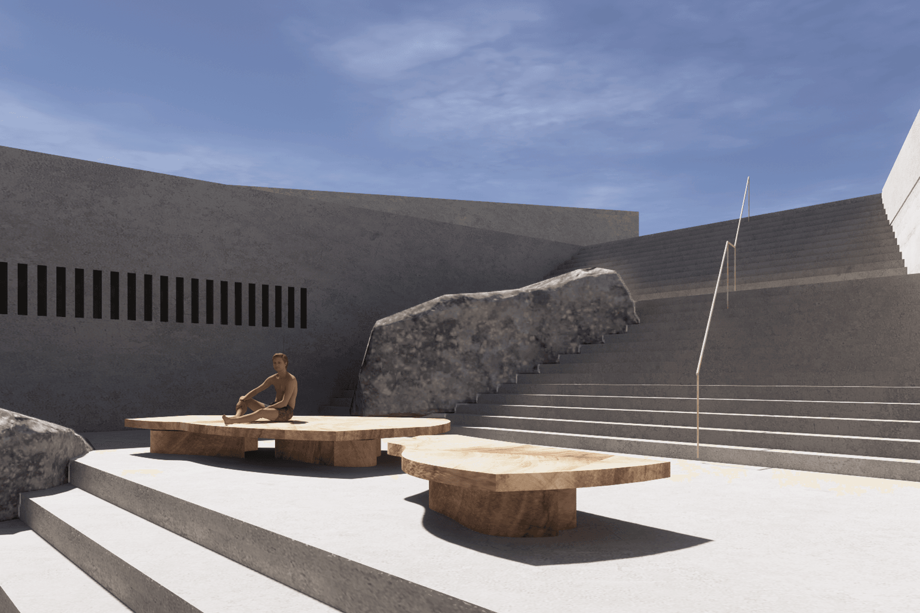
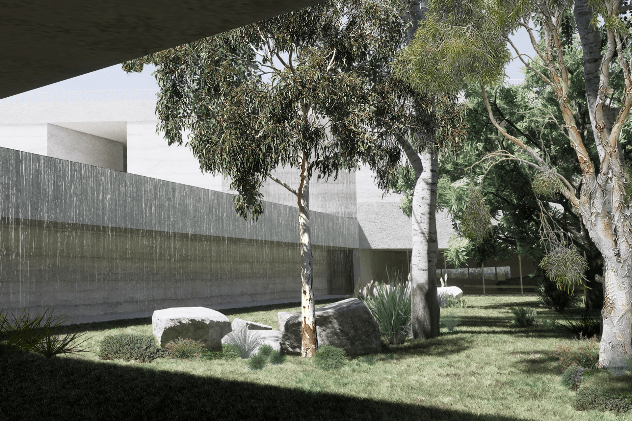
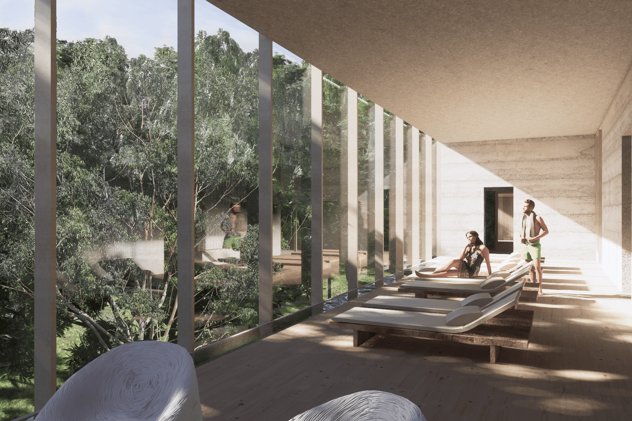
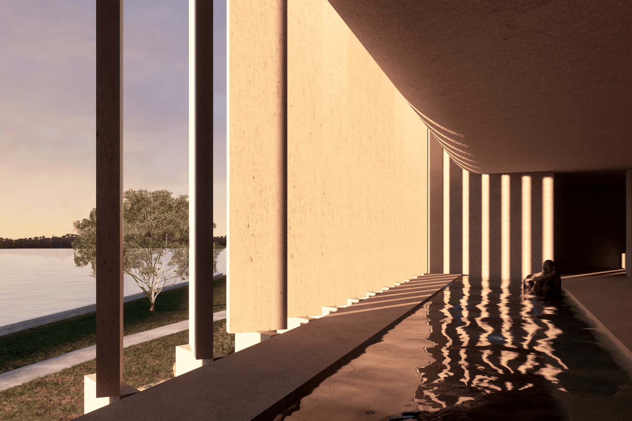
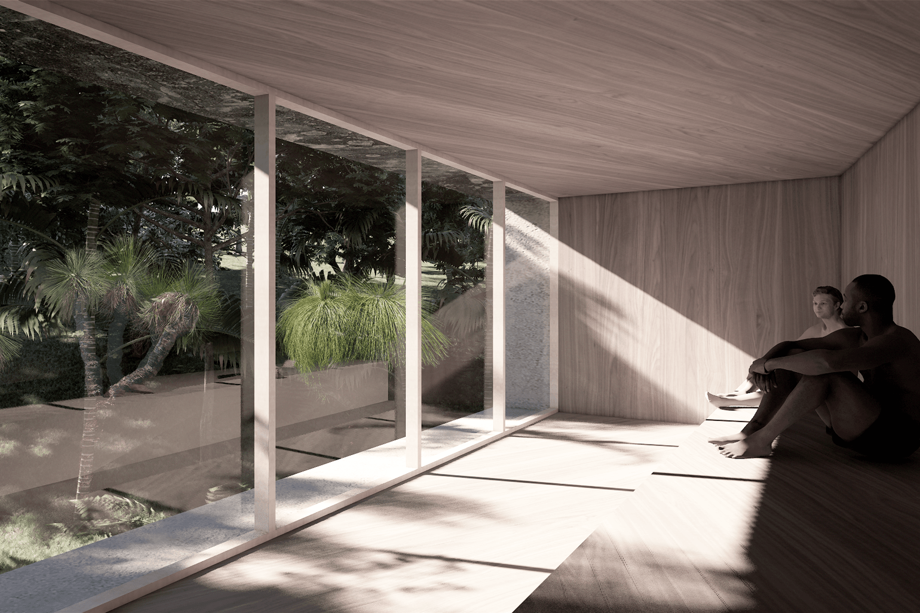
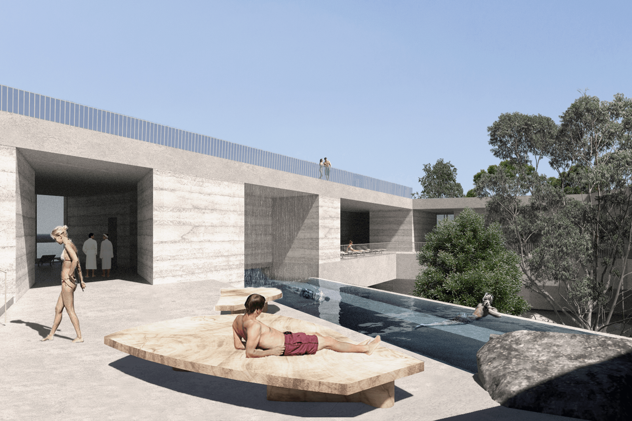
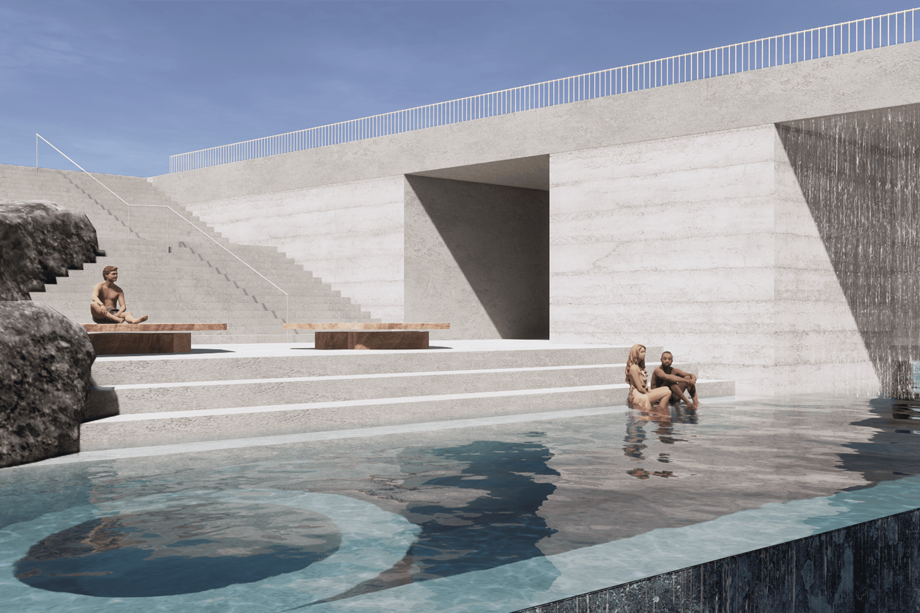
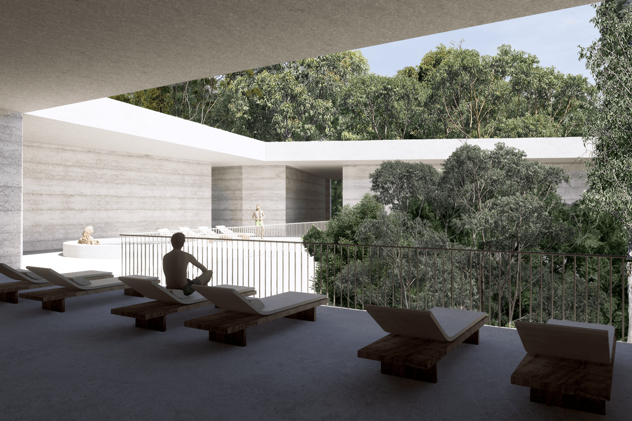
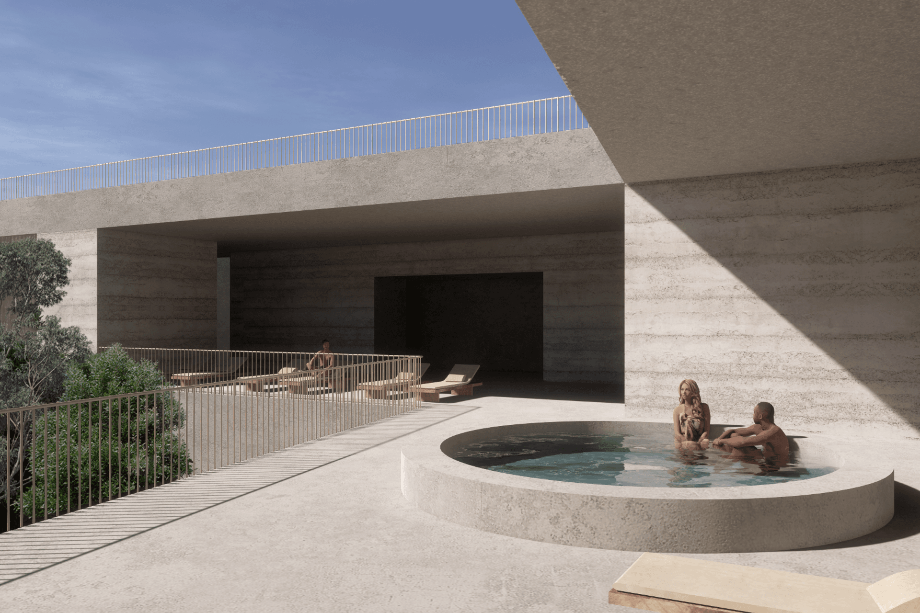
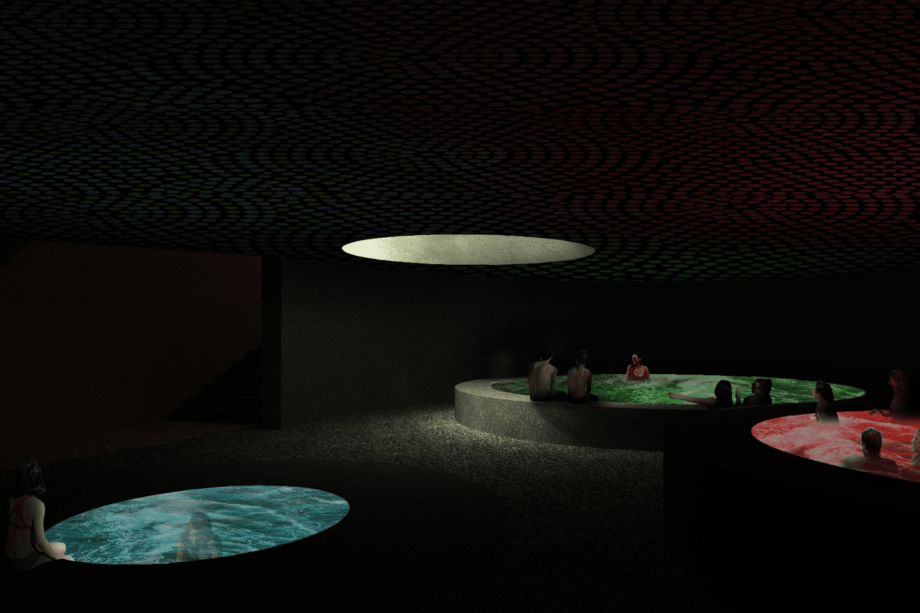
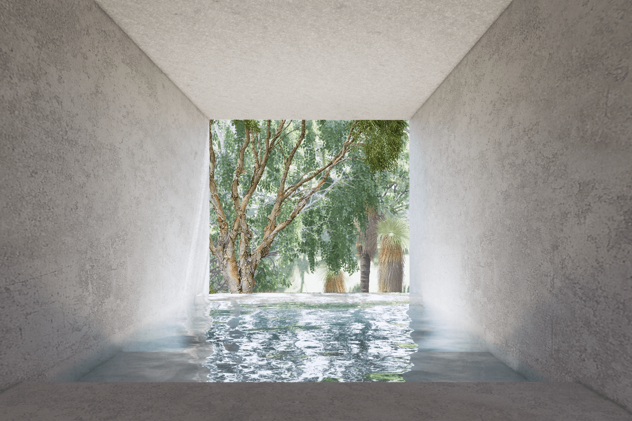
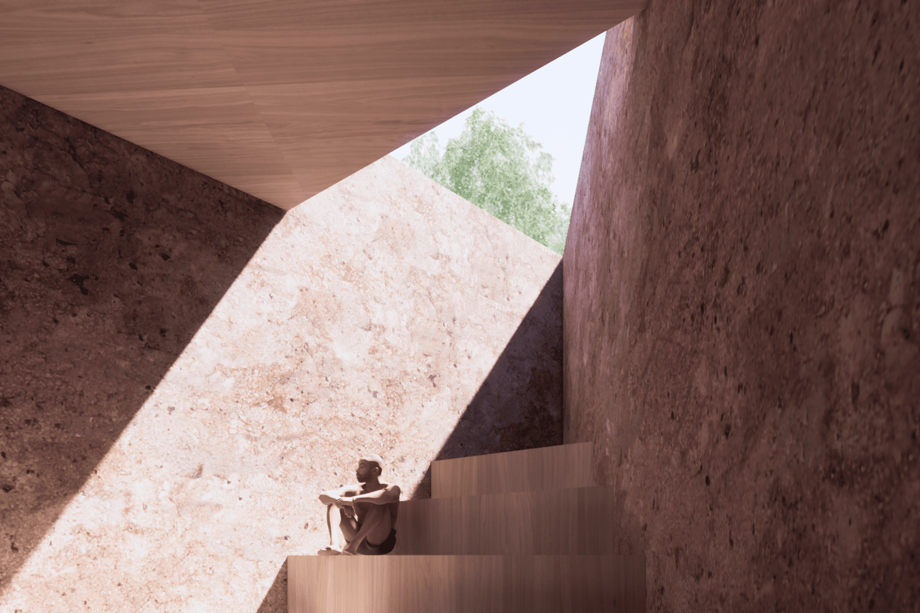
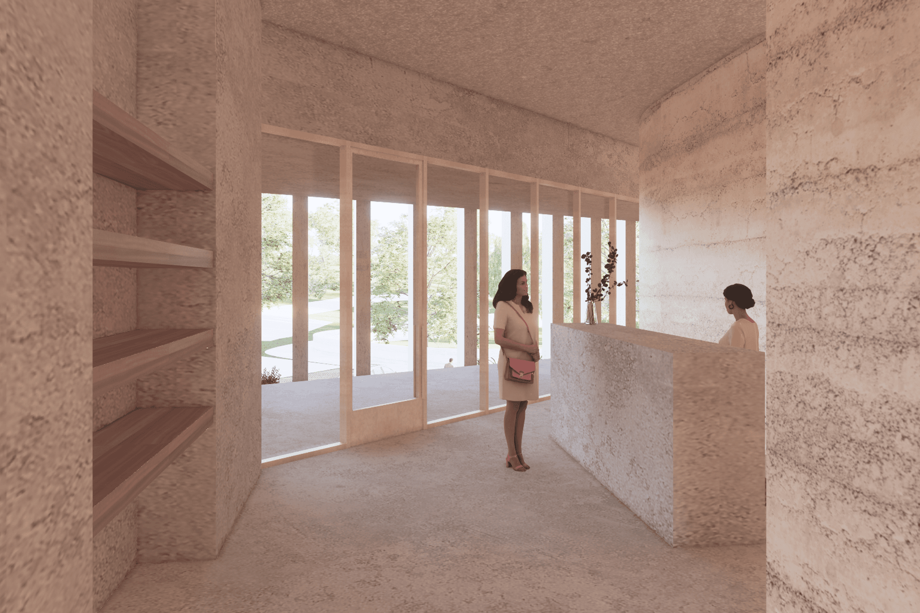
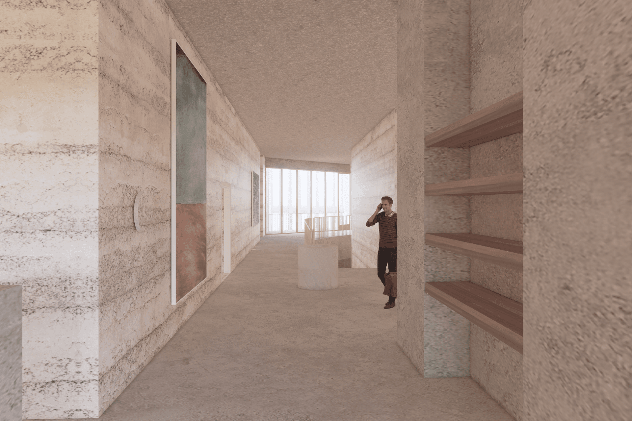
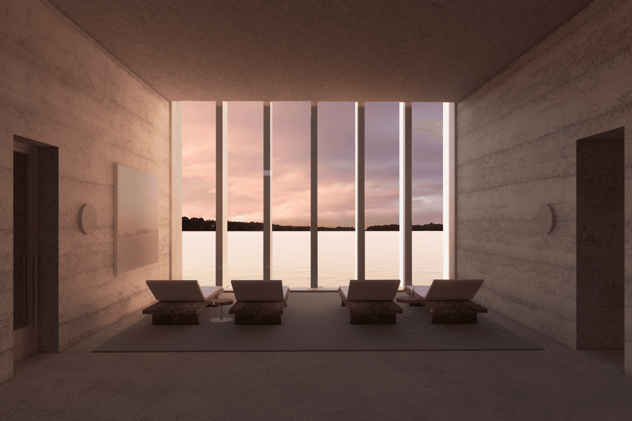
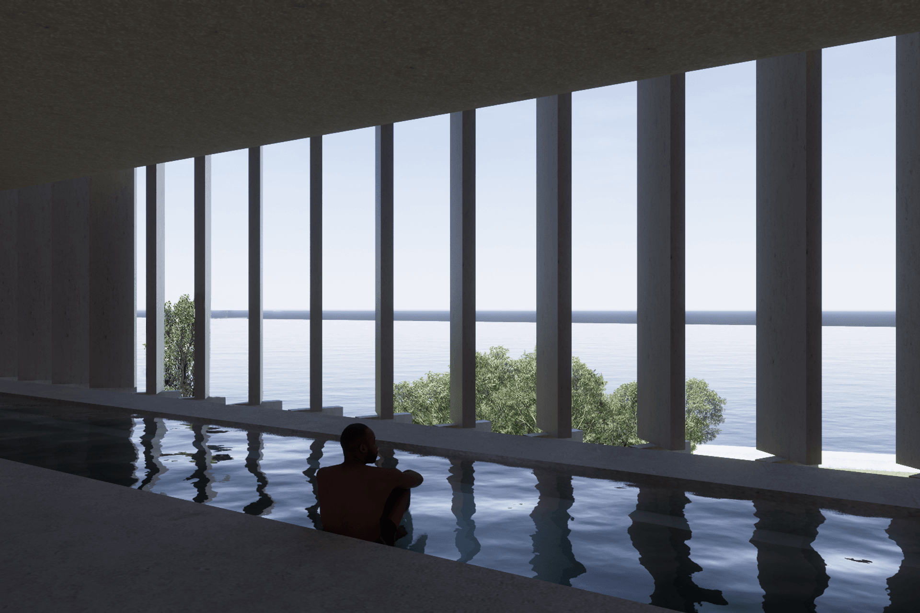
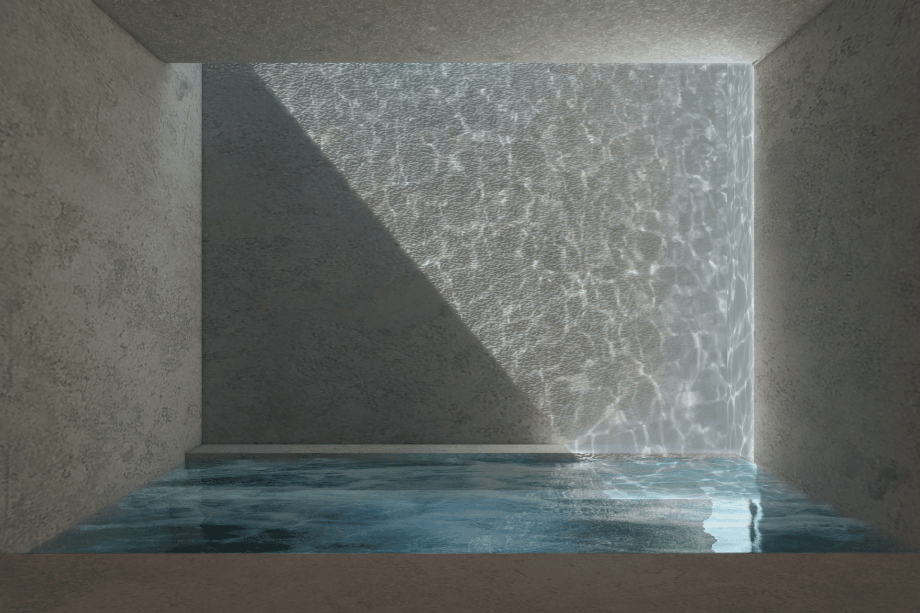
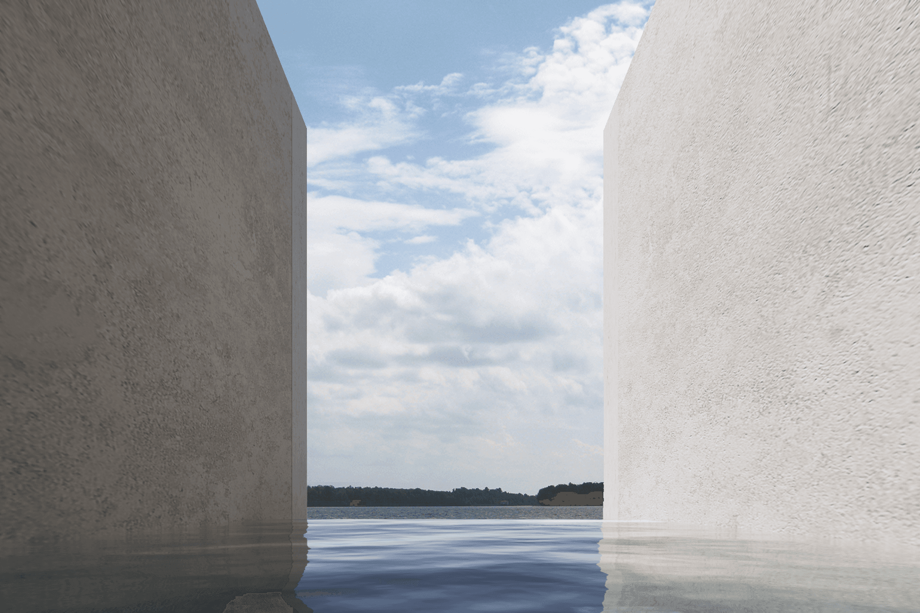

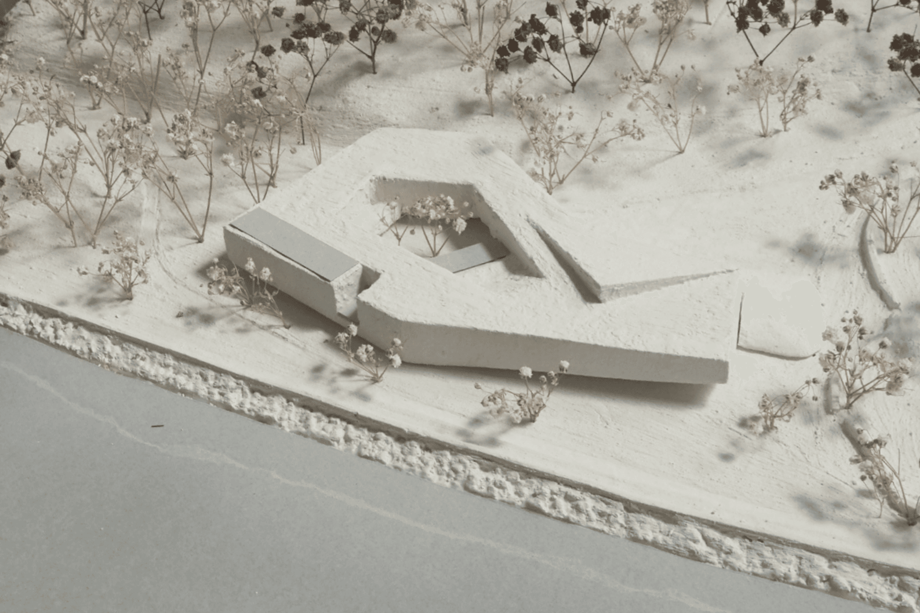
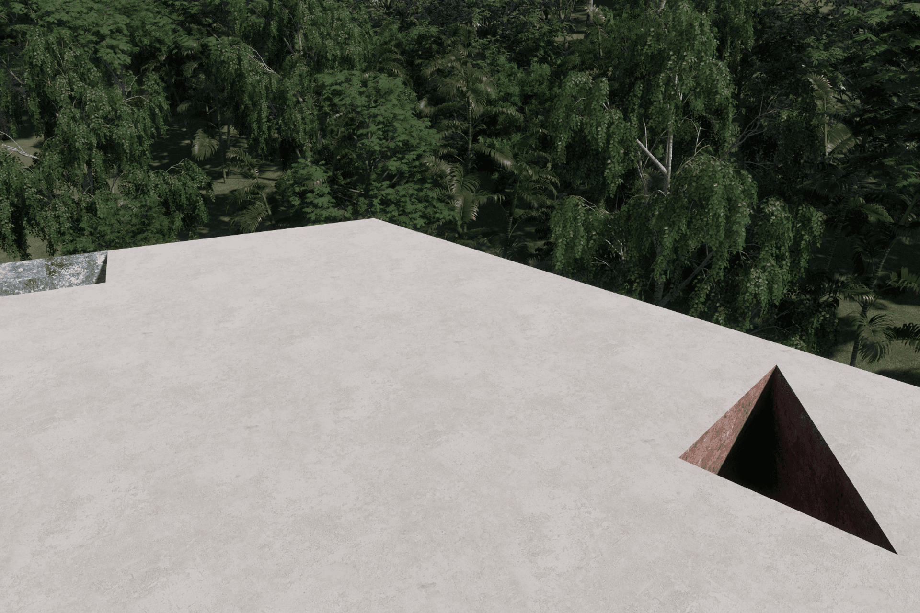
Views and Engagement
Professionals used

NIC BRUNSDON. NIC BRUNSDON is a practice of designers and architects who are globally connected, experienced and purpose-led. The practice is committed to the delivery of well-conceived and thoughtful architecture. We work within a select range of built environment typologies (namely, housing, hospitality, cultural and civic) with a common approach to sustainability, community, and wellness.
Our projects are located throughout Australia and globally, this international connection shaped our philosophy that our projects must be responsive to the local land and people, evoke emotion, and are based on a process of inclusivity.Our primary studio is located in Perth, WA on Whadjuk Noongar Boodjar. Our satellite studios are found in Sydney, NSW on the lands of the Gadigal people of the Eora Nation, and in Melbourne, VIC on the lands of the Wurundjeri people of the Kulin nation. We work together as one team without borders.
Year Joined
2022
Established presence on ArchiPro.
Projects Listed
4
A portfolio of work to explore.
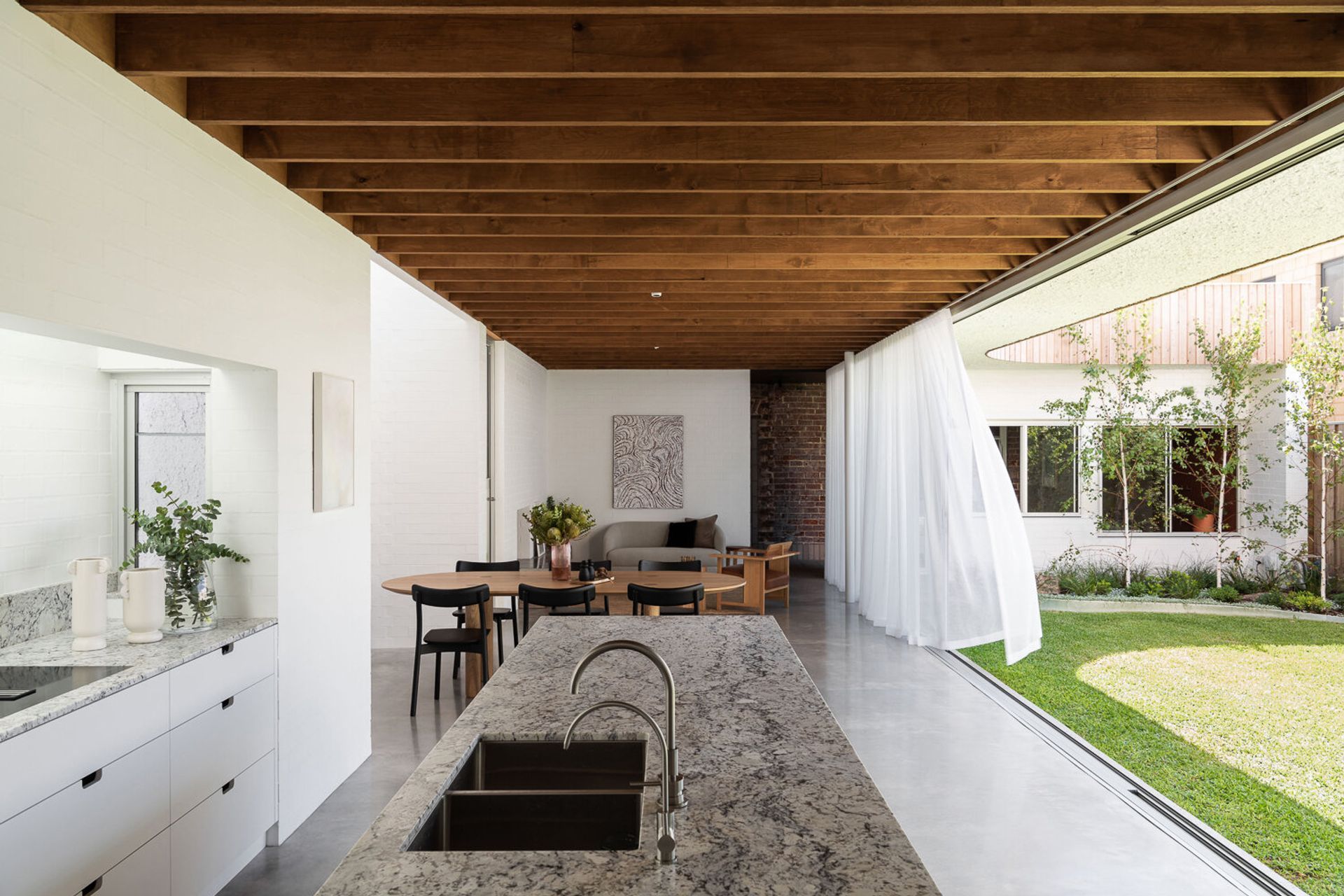
NIC BRUNSDON.
Profile
Projects
Contact
Other People also viewed
Why ArchiPro?
No more endless searching -
Everything you need, all in one place.Real projects, real experts -
Work with vetted architects, designers, and suppliers.Designed for New Zealand -
Projects, products, and professionals that meet local standards.From inspiration to reality -
Find your style and connect with the experts behind it.Start your Project
Start you project with a free account to unlock features designed to help you simplify your building project.
Learn MoreBecome a Pro
Showcase your business on ArchiPro and join industry leading brands showcasing their products and expertise.
Learn More