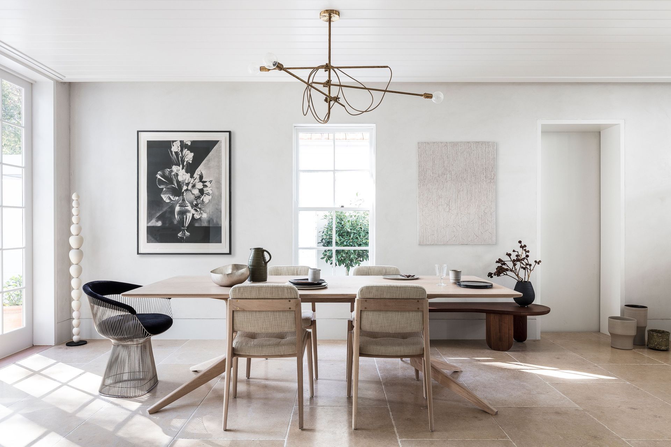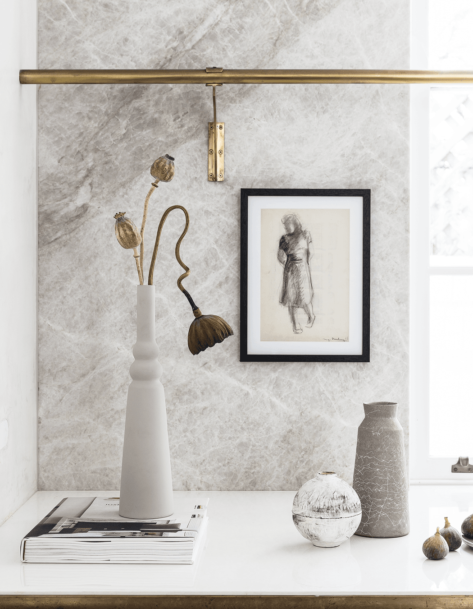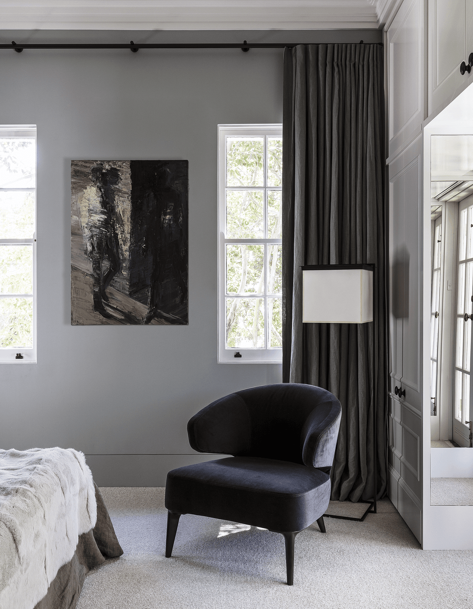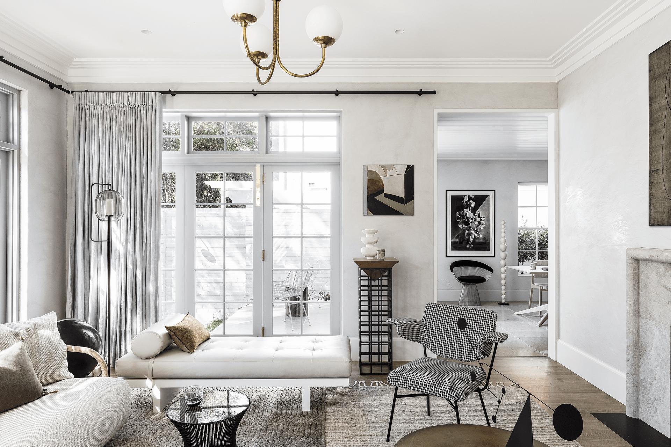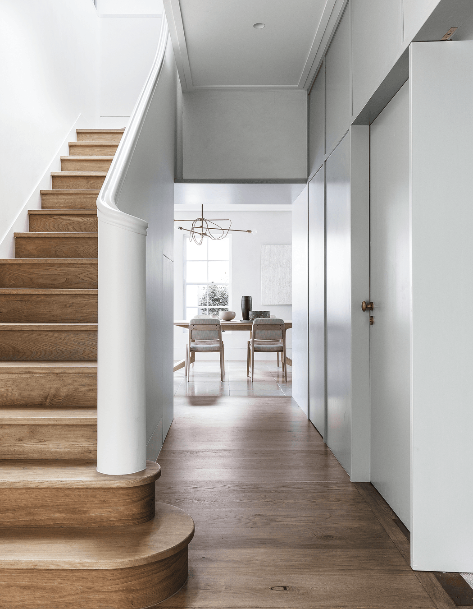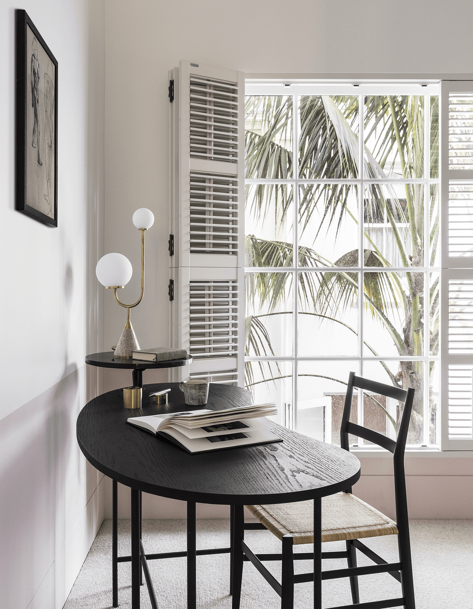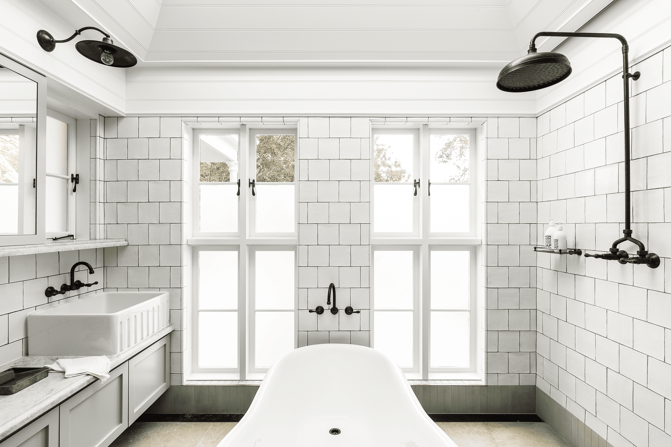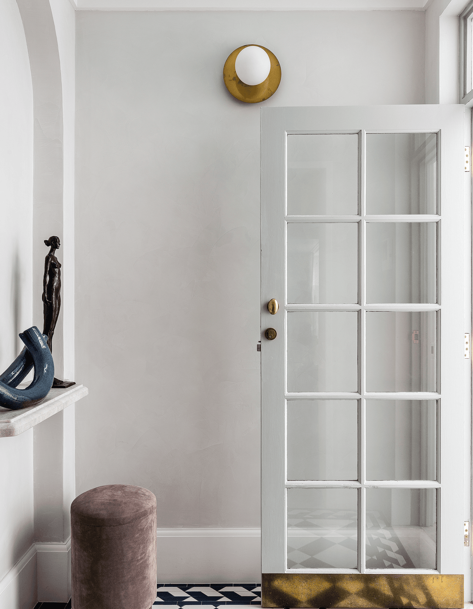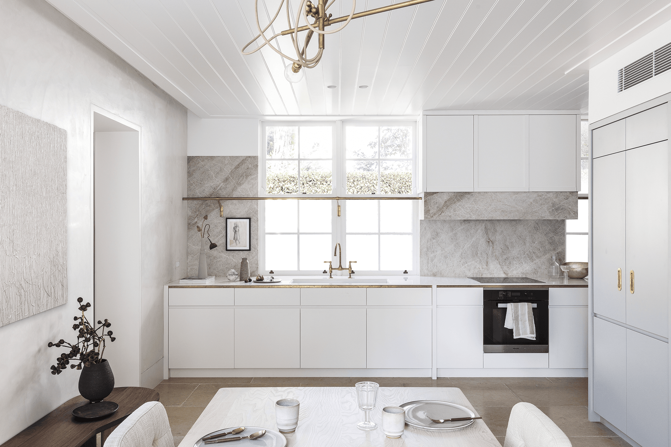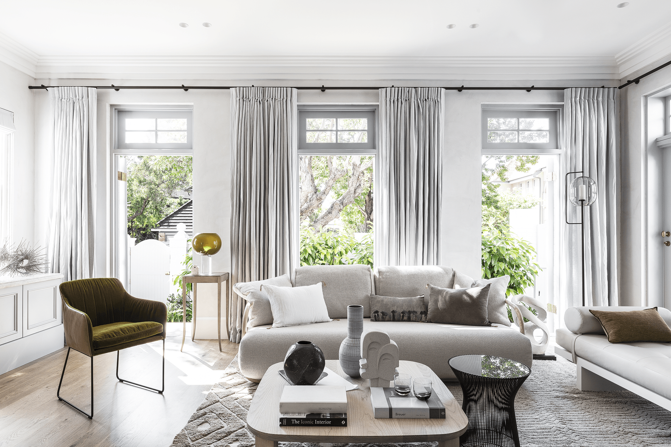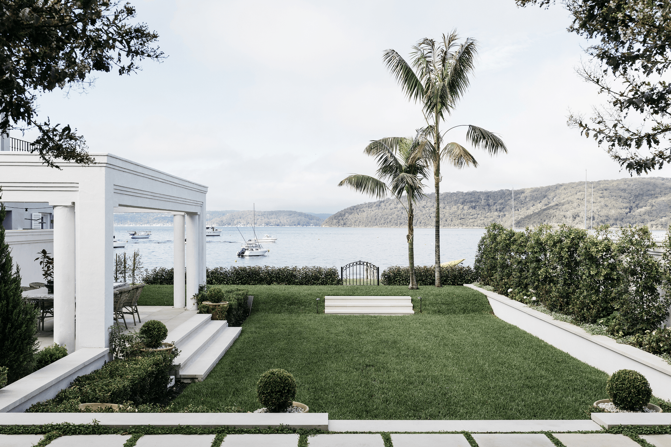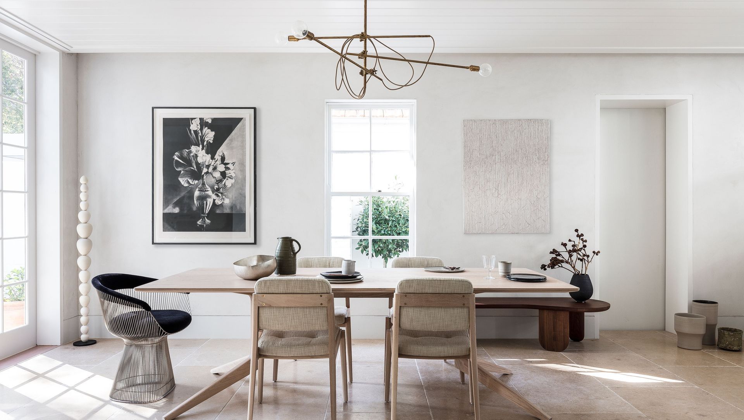Design Statement
Short Project Description
This project is the alteration and addition of an existing Victorian cottage in Darling Point, Sydney. In recognition of the local suburbs’ vernacular, our ambition was to pay homage to a traditional grand home within a limited footprint.
Within the building’s heritage walls our team has articulated a contemporary floor plan for a noble family home including the overall replanning of the floor plate with therelocation of stairs, four bedrooms, and a garden terrace.
Client Design Brief
The clients are a family of five, with three young children. The brief revolved around a highly programmable floor plate within a tightly condensed footprint. Each parent had particular needs including privacy, adult space, and ample amenity for their kids including separate rooms with desks, wardrobes and play areas. The lower floor rooms and limited garden needed to provide the decompression space necessary for the children at meal/playtime, as well as for the family to operate at different time scales; both the noisy, public and the intimate, private.
Response to the Client’s Brief
Our pursuit throughout was to create measured complexity; a story of rooms and a home in which each inhabitant could find their own usage, favourite nook, or public arena. Densely told, this is a story that is effectively nostalgic, allows personal and intimate experiences, and creates a high value of storytelling per metre, meeting the clients brief with care.
Similarly, our interest in the textured, hand constructed and materially robust spirit of the home was a theme we maintained during the design of this project. All surfaces have been deliberately hand-detailed and finished from polished plaster and painted tidelines to ceiling lining boards and contemporary wall paneling.
In the kitchen, two pot railings in solid brass are encouraged to patina with time, reflecting the authenticity of material selections within the home. They also include light fittings.
We also explored several historic references throughout including the application of traditional paved limestone floors in the kitchen and scullery, a grand central stairwell and light-well and the hearth of the grand rooms as well as contemporary interpretations of traditional wall paneling shown throughout. Upstairs, the family bathroom was designed as an abstract of a traditional winter garden with steel-framed skylight and timber ceiling paneling.
How did we achieve excellence/beauty/innovation in our design outcome?
Darling Point is a heritage conservation zone and is fiercely protected by its local community. Our house falls into this zone and is identified within an inventory of contributory items. Our role during the design and reconstruction was to allow the house to have its own celebrated story and scale within a tightly administered public domain.
With intent to regain the spirit of the building, rather than simply recreate its history we sought to dismantle the components of a home typical of the surrounding neighbourhood before scaling it back to fit the specifics of the site. This included replanning of the floor plate, with relocation of stairs, rooms, and amenity as well as external works. In the absence of ‘open-plan’, we have created a house of rooms; a home of rich personalisation for its inhabitants that is greatly beneficial to the client.
But it is here too that we also find innovation, the built form sympathetic to its surrounding environment. The home is detailed to feel valuable within its restricted dimension and still told each internal story without obvious restriction. District views are carefully framed by paneled and obscured windows and doors, external landscaping, and the glow of garden sconce lighting.
The project is beautiful in its exploration of finding the contemporary and grand within what is historic and compact; youthful but also reverential. It is a delicate, slightly feminine study in the role of the contemporary classic.
Were there any design challenges in the project that were overcome?
The project by themeasure of Darling Point standards is a budget execution. With financial limitations and a low square metre rate, finishing decisions are judiciously exercised, whilst the capacity to wholly rebuild the internal footprint, refit, and externally refurbish for circa $1Million demonstrates a willingness from the contractor and design team to substitute carefully, construct rationally and cost cautiously.
Location: Etham Ave Darling Point, Sydney Australia
Principal Architect: Anna Trefely, Jeremy Bull
Interior Design Team: Samantha Birtles, Sophie Harris, Mengxi Deng, Charlene Cong, Mel Mckoy
Date of Completion: December 2017
Project Size: 230sqm
For further information please contact:
Tess Glasson
PR & Marketing Director
Alexander &CO.
E: tess@alexanderand.co
M: +61 416 071 092
Photography by Tom Ferguson
