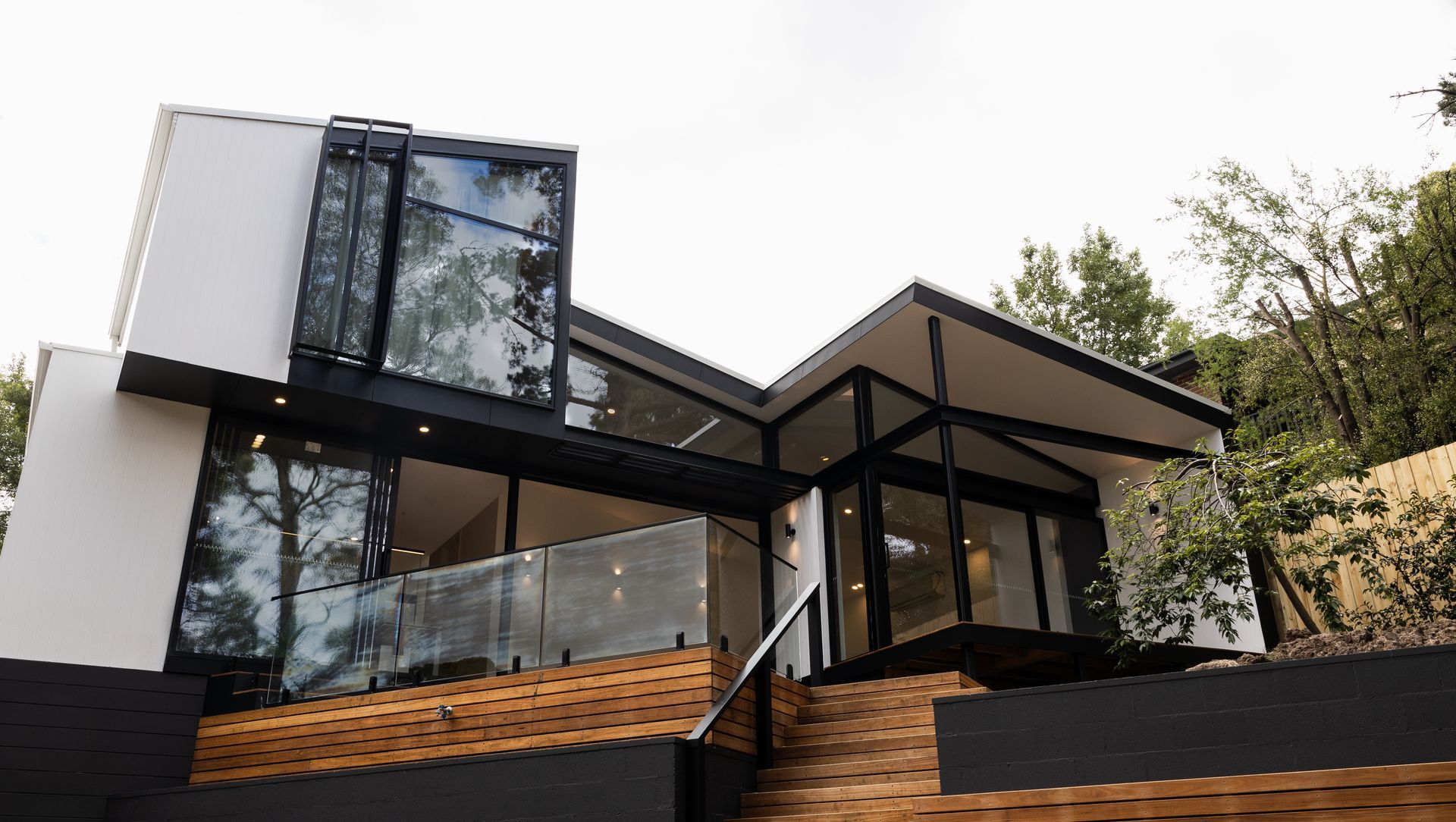About
Dawe Rd.
ArchiPro Project Summary - Contemporary double storey extension featuring innovative design and seamless integration with natural surroundings, completed in 2022.
- Title:
- Dawe Rd
- Builder:
- Craft Built Homes
- Category:
- Residential/
- Renovations and Extensions
- Completed:
- 2022
- Price range:
- $0.5m - $1m
- Building style:
- Contemporary
Project Gallery
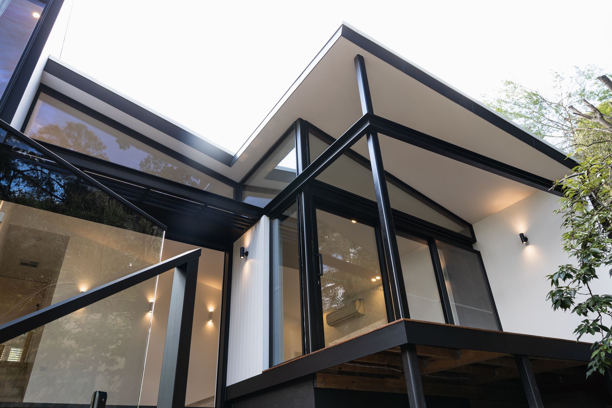
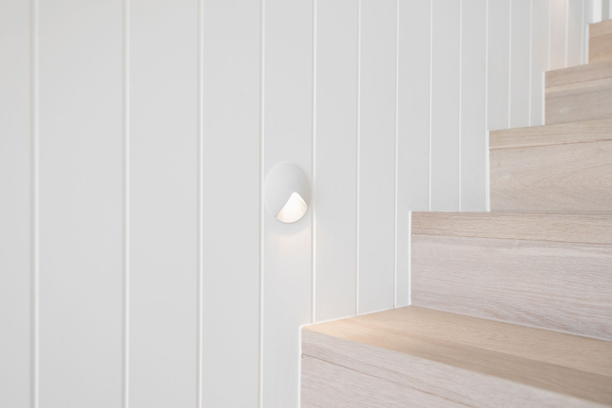
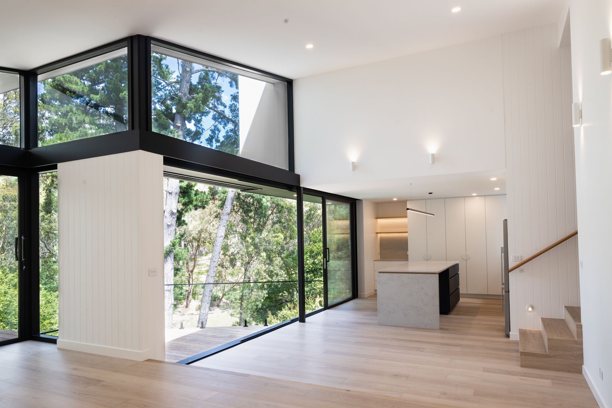
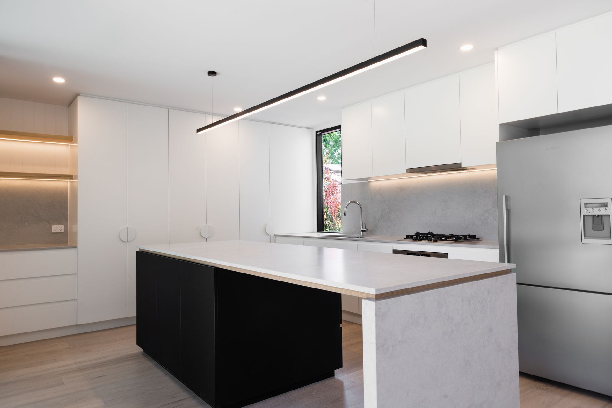
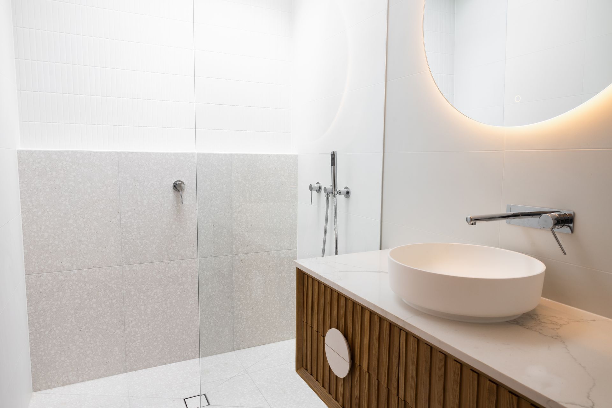
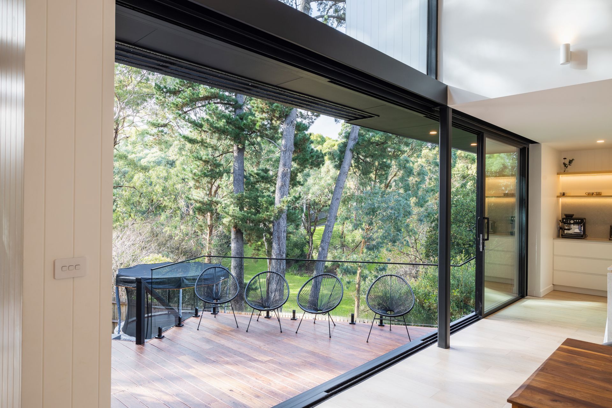
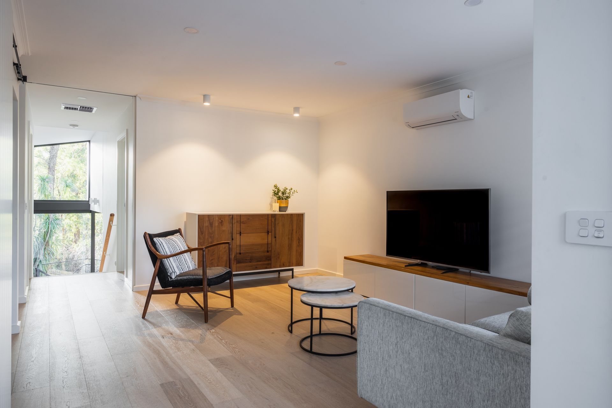
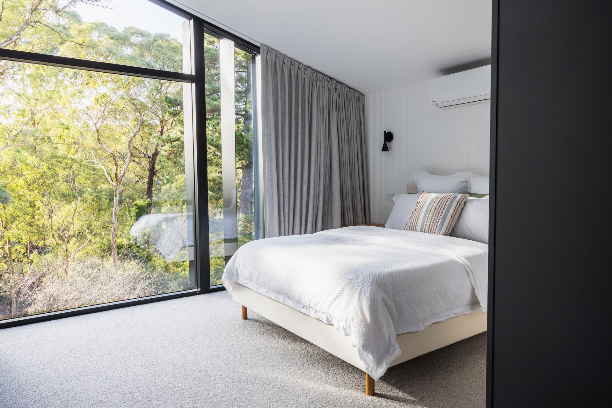
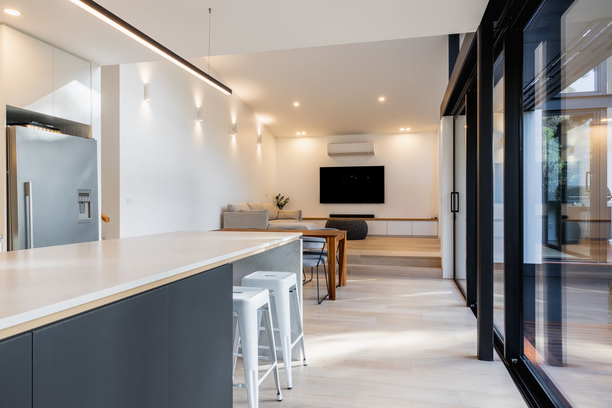
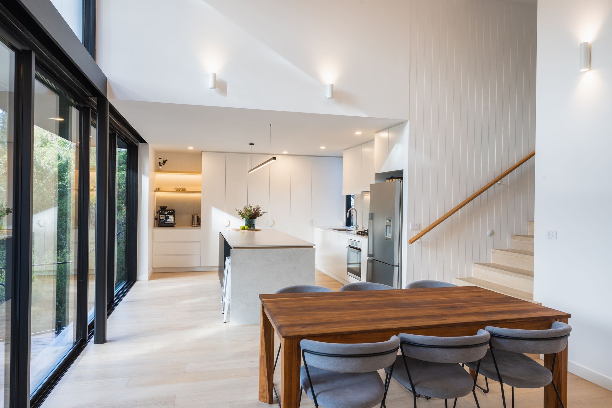
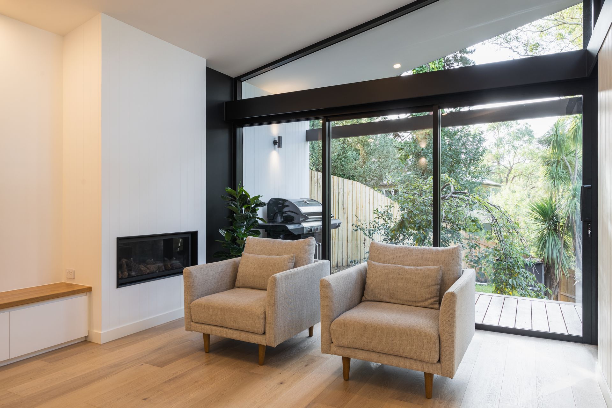
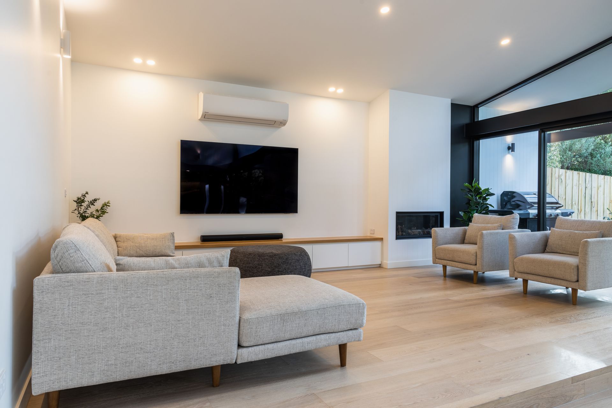

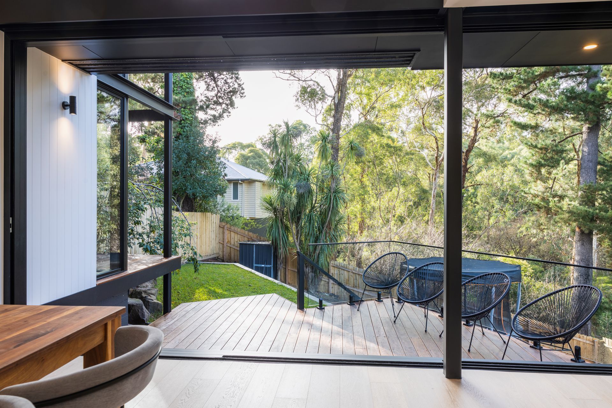
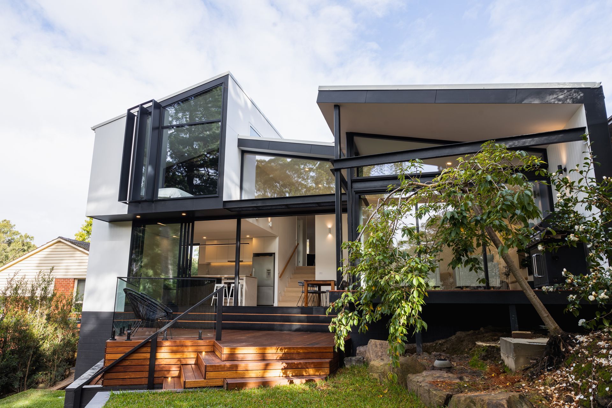
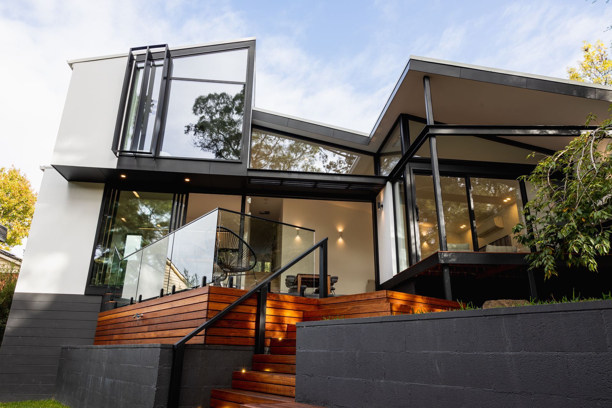
Views and Engagement
Professionals used

Craft Built Homes. We are modern rustic specialists with extensive build experience. We create thoughtful homes with quality finishes.
Craft Built Homes was created as a result of Nathan and Josh, Directors of CBH, working together for a builder that specialised in inner suburban, upmarket, architect-designed extensions and renovations.Nathan & Josh decided on starting their own business, with a focus on customer service and producing high quality, modern rustic builds.
Our MissionCustomers are our number one. We believe that delivering high-quality service is the key factor to our business growth.We are open and honest with our customers and use our invaluable experience to create quality outcomes.
Founded
2013
Established presence in the industry.
Projects Listed
8
A portfolio of work to explore.
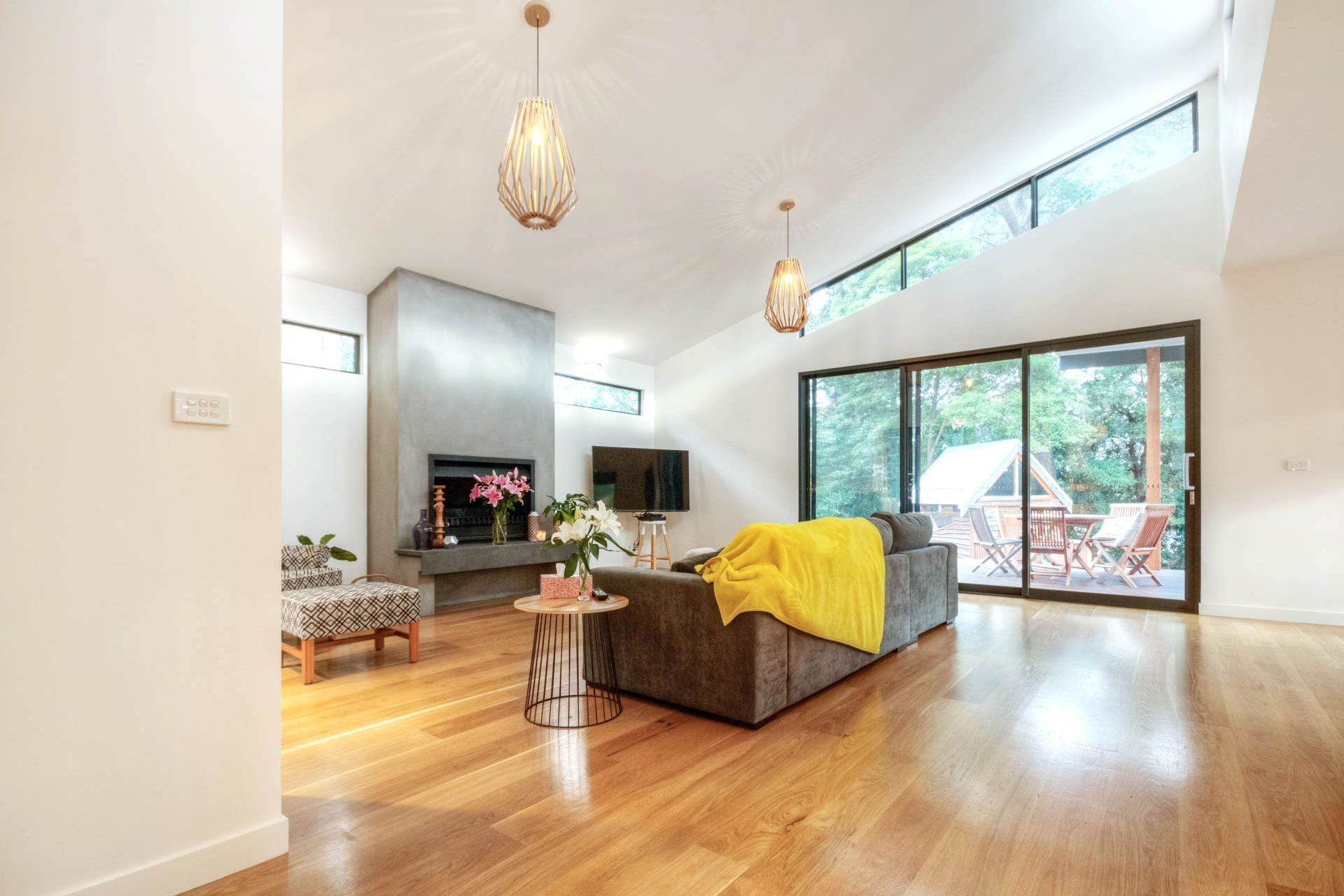
Craft Built Homes.
Profile
Projects
Contact
Other People also viewed
Why ArchiPro?
No more endless searching -
Everything you need, all in one place.Real projects, real experts -
Work with vetted architects, designers, and suppliers.Designed for New Zealand -
Projects, products, and professionals that meet local standards.From inspiration to reality -
Find your style and connect with the experts behind it.Start your Project
Start you project with a free account to unlock features designed to help you simplify your building project.
Learn MoreBecome a Pro
Showcase your business on ArchiPro and join industry leading brands showcasing their products and expertise.
Learn More