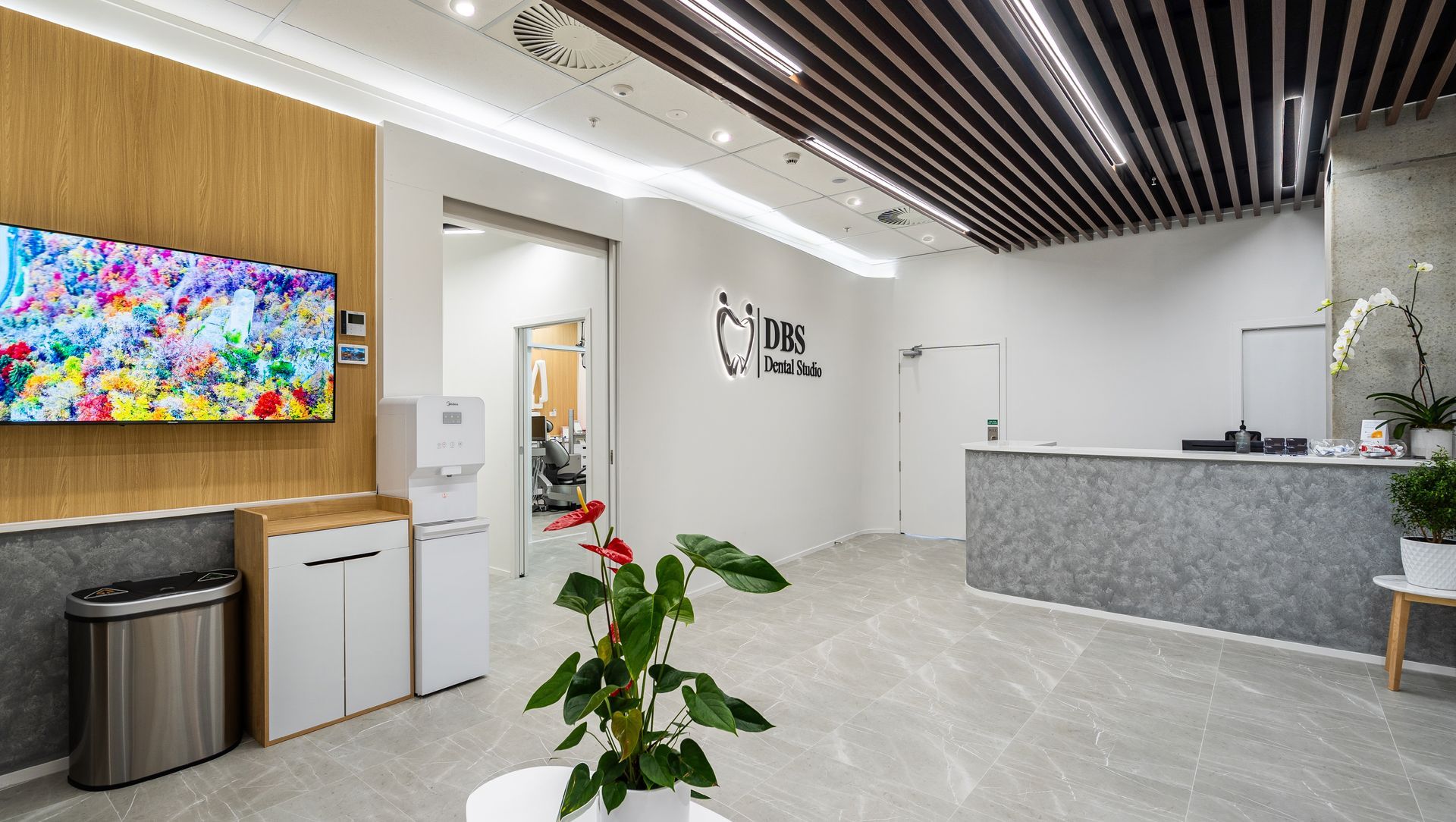Dental Clinic in Albany.
ArchiPro Project Summary - Elegant dental clinic in Albany featuring 6 standard dental studios, 2 specialized General Anaesthesia rooms, and a welcoming patient lounge, all designed with a focus on safety and minimalist aesthetics.
- Title:
- Dental Clinic in Albany
- Architect:
- The Designfire
- Category:
- Community/
- Health and Wellness
- Completed:
- 2023
- Photographers:
- The Designfire
Prime Location and Features
Located in Albany's 55 Corinthian Drive, THE DESIGNFIRE Architects introduce the DBS Dental Clinic within the ultramodern BNZ building. Beyond medical facilities, it encapsulates design and purpose. The BNZ building, spread across four levels, offers diverse office spaces, eateries, and a five-tiered unique parking structure.
Dental Clinic Highlights
The DBS Dental Clinic sprawls across a spacious 420㎡, having every detail crafted with utmost precision. Some of its outstanding features include:
- 6 standard dental studios
- 2 advanced general anaesthesia studios (GA rooms)
- Accommodating pre-GA rooms
- A cozy patient waiting area
- Efficient counters and a dedicated zone for the staff
- Well-equipped sanitary and ablution spaces
Safety Measures and Innovations
The inclusion of General Anaesthesia rooms, while elevating the clinic's service offerings, also brought forth distinct challenges, especially concerning fire safety. Given that patients under anaesthesia are less mobile, a seamless evacuation procedure became imperative. While the BNZ building came with in-built sprinkler systems, the addition of GA rooms called for an exhaustive reassessment of fire exit strategies. To level up the safety standards, THE DESIGNFIRE Architects introduced an exclusive fire exit from the anaesthesia rooms and incorporated fire-resistant barriers and doors, all while meeting stringent safety protocols. Thanks to their forethought, potential issues were nipped in the bud, ensuring an uninterrupted progression of the project.
Interior Artistry
Stepping into the DBS Dental Clinic, one is immediately enveloped by the serene interplay of neutral shades and sleek design elements. With its focus on blending contemporary aesthetics of the BNZ building with functional demands, THE DESIGNFIRE team has transformed this space into a haven for patients. The ambiance, accentuated by clean designs, soothing colors, and state-of-the-art machinery, ushers in a new era for dental care experiences. The prowess of THE DESIGNFIRE Architects is evident in their capability to weave safety, efficiency, and elegance, as epitomized by the DBS Dental Clinic.
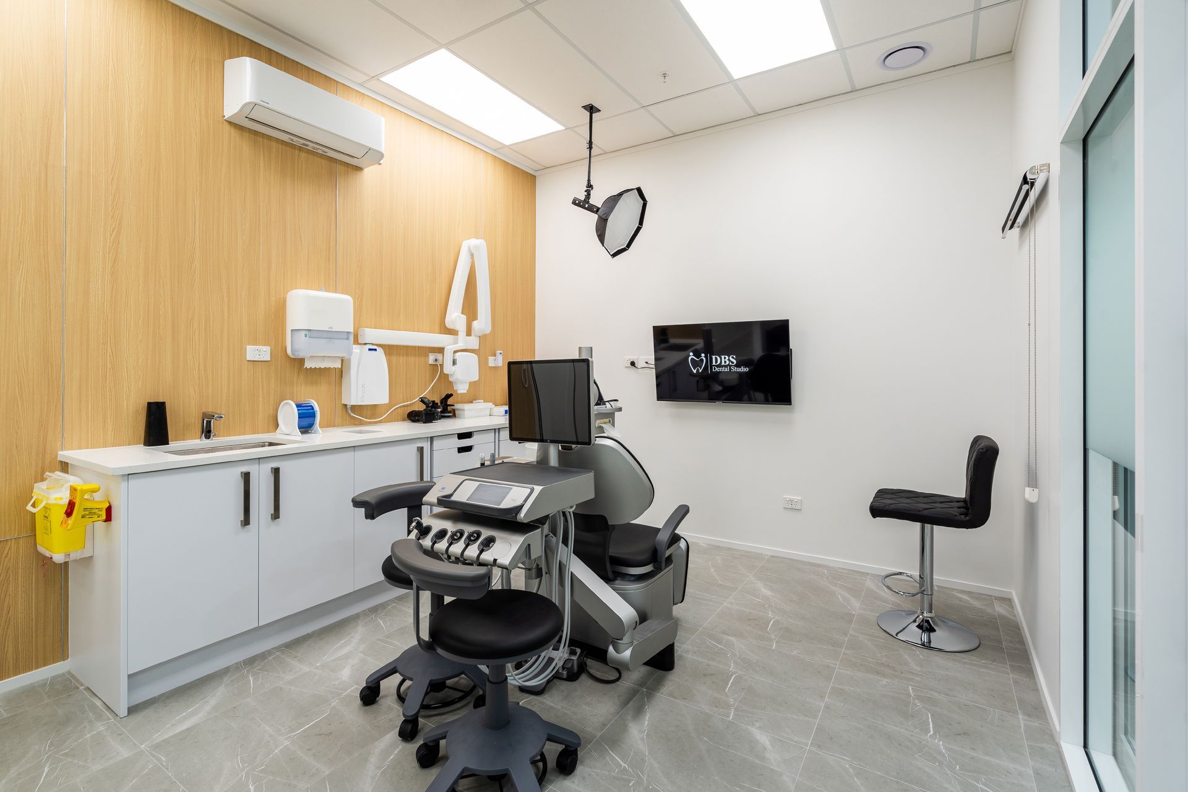
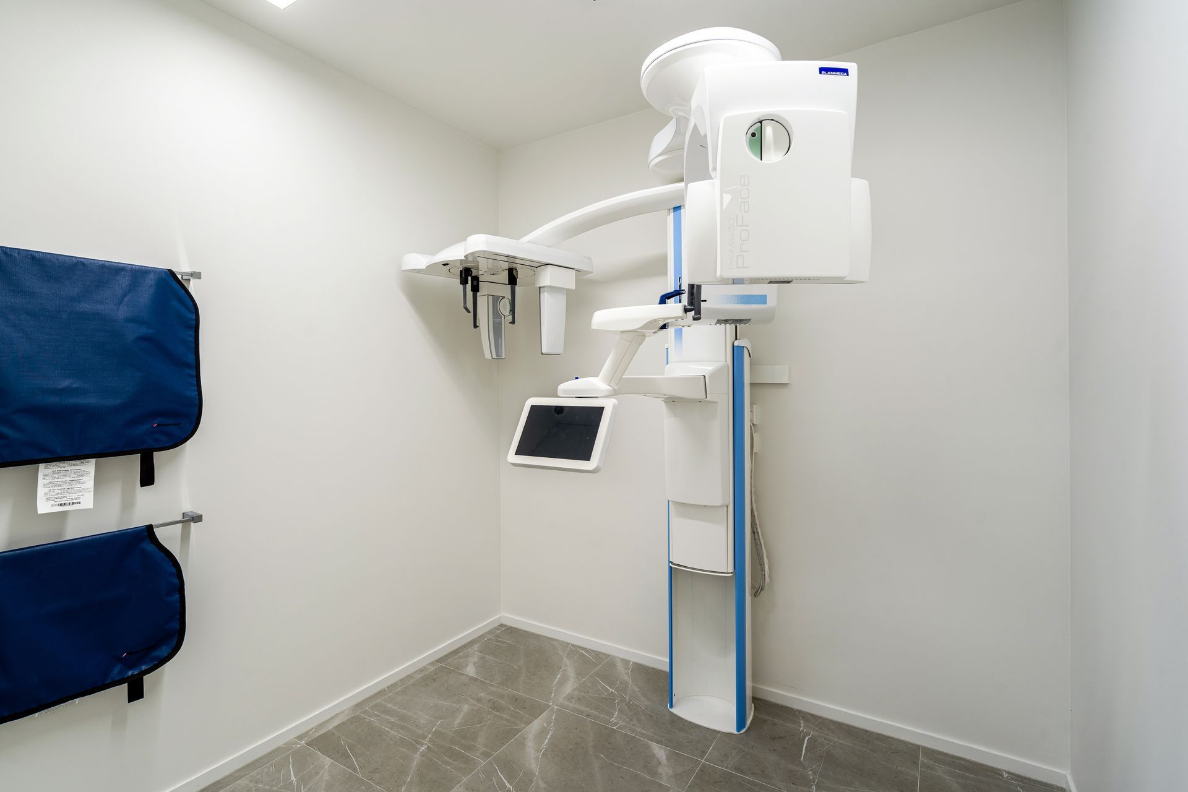
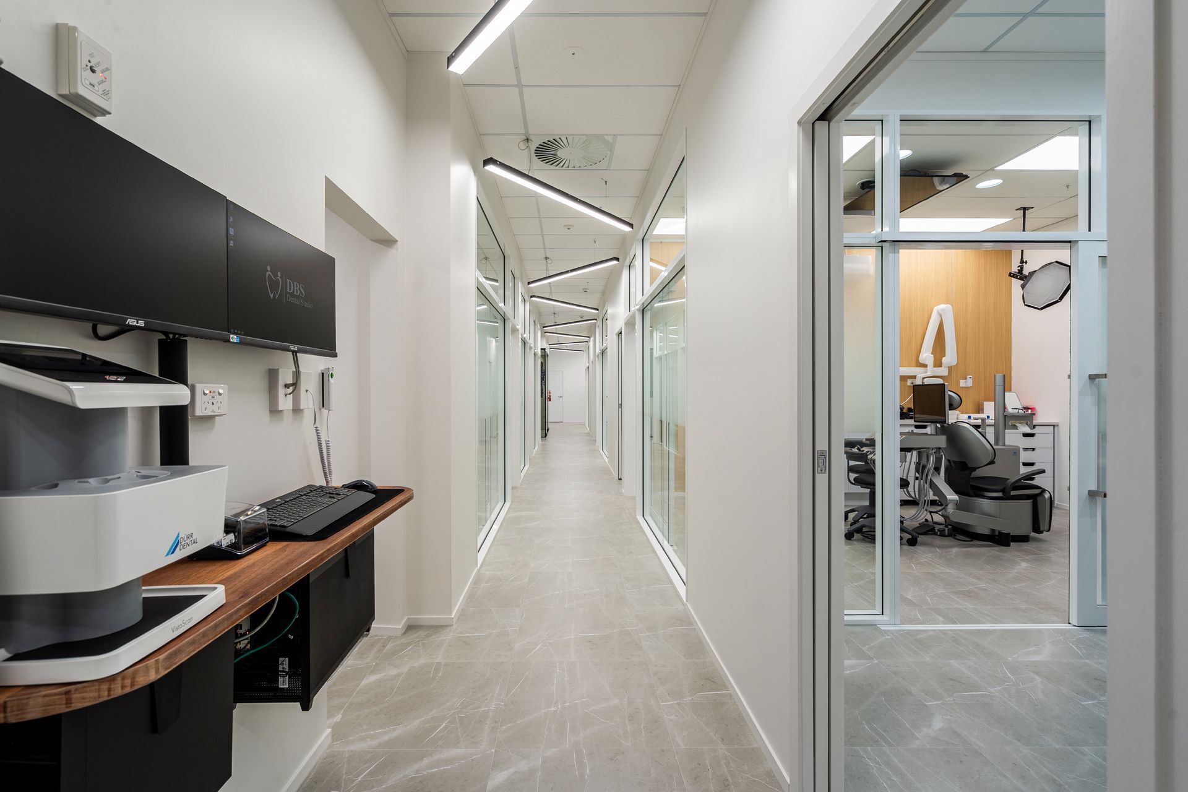
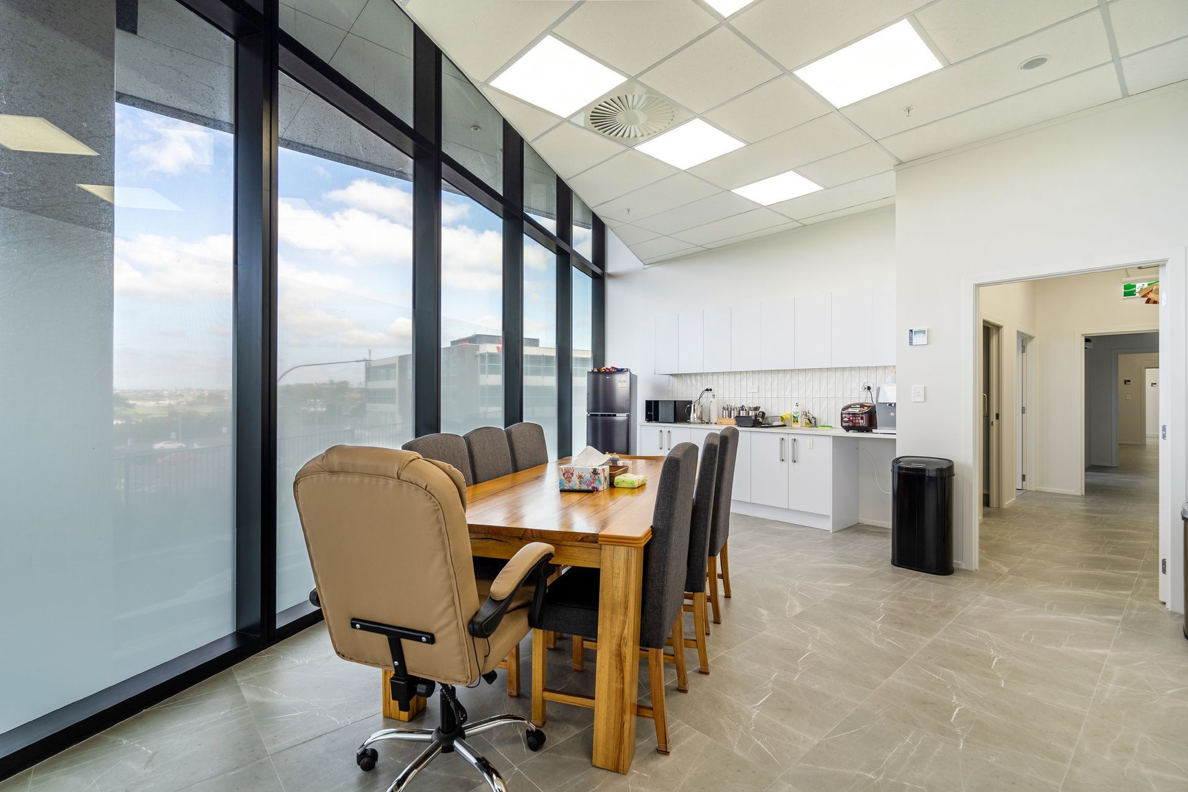


Year Joined
Projects Listed
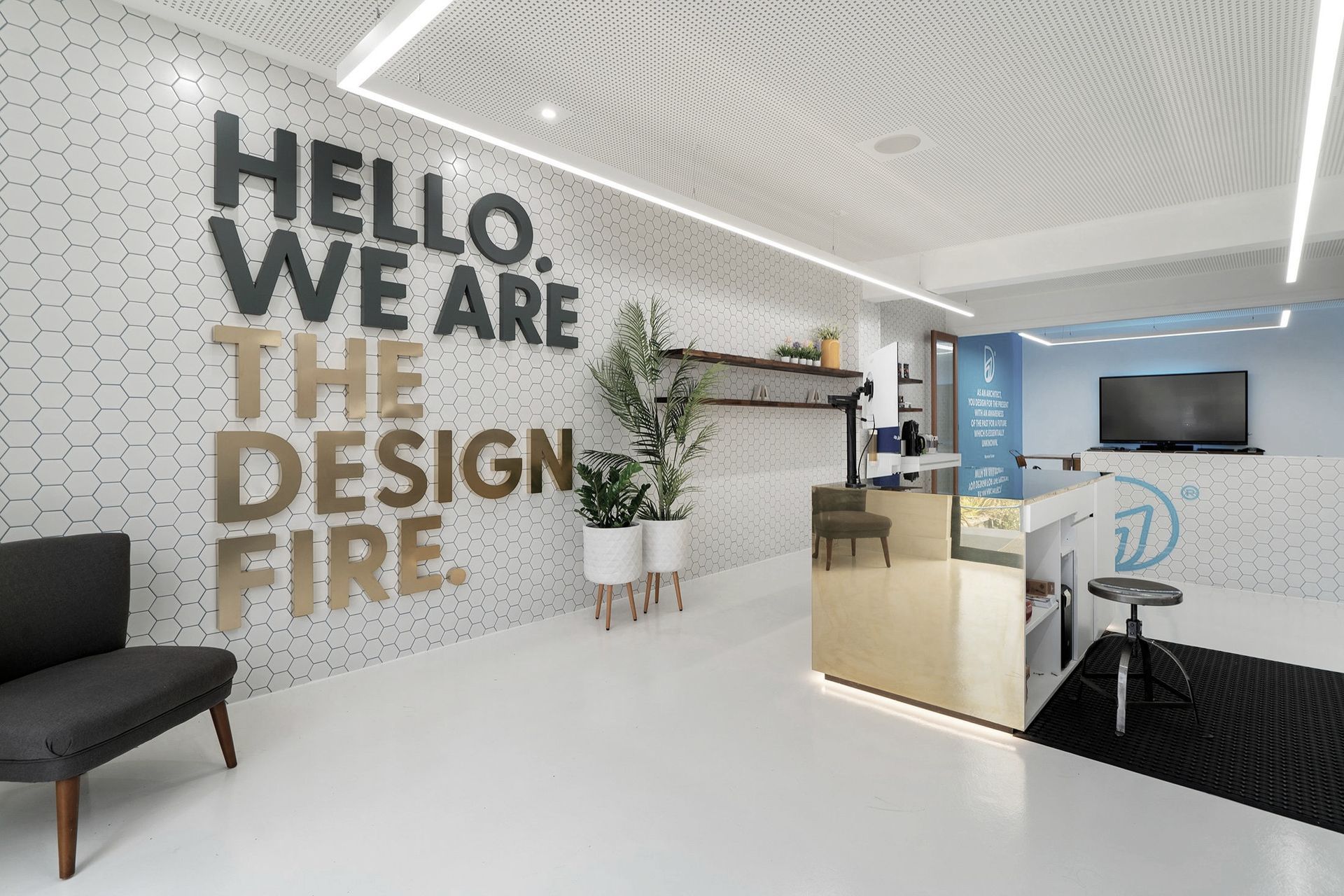
The Designfire.
Other People also viewed
Why ArchiPro?
No more endless searching -
Everything you need, all in one place.Real projects, real experts -
Work with vetted architects, designers, and suppliers.Designed for New Zealand -
Projects, products, and professionals that meet local standards.From inspiration to reality -
Find your style and connect with the experts behind it.Start your Project
Start you project with a free account to unlock features designed to help you simplify your building project.
Learn MoreBecome a Pro
Showcase your business on ArchiPro and join industry leading brands showcasing their products and expertise.
Learn More