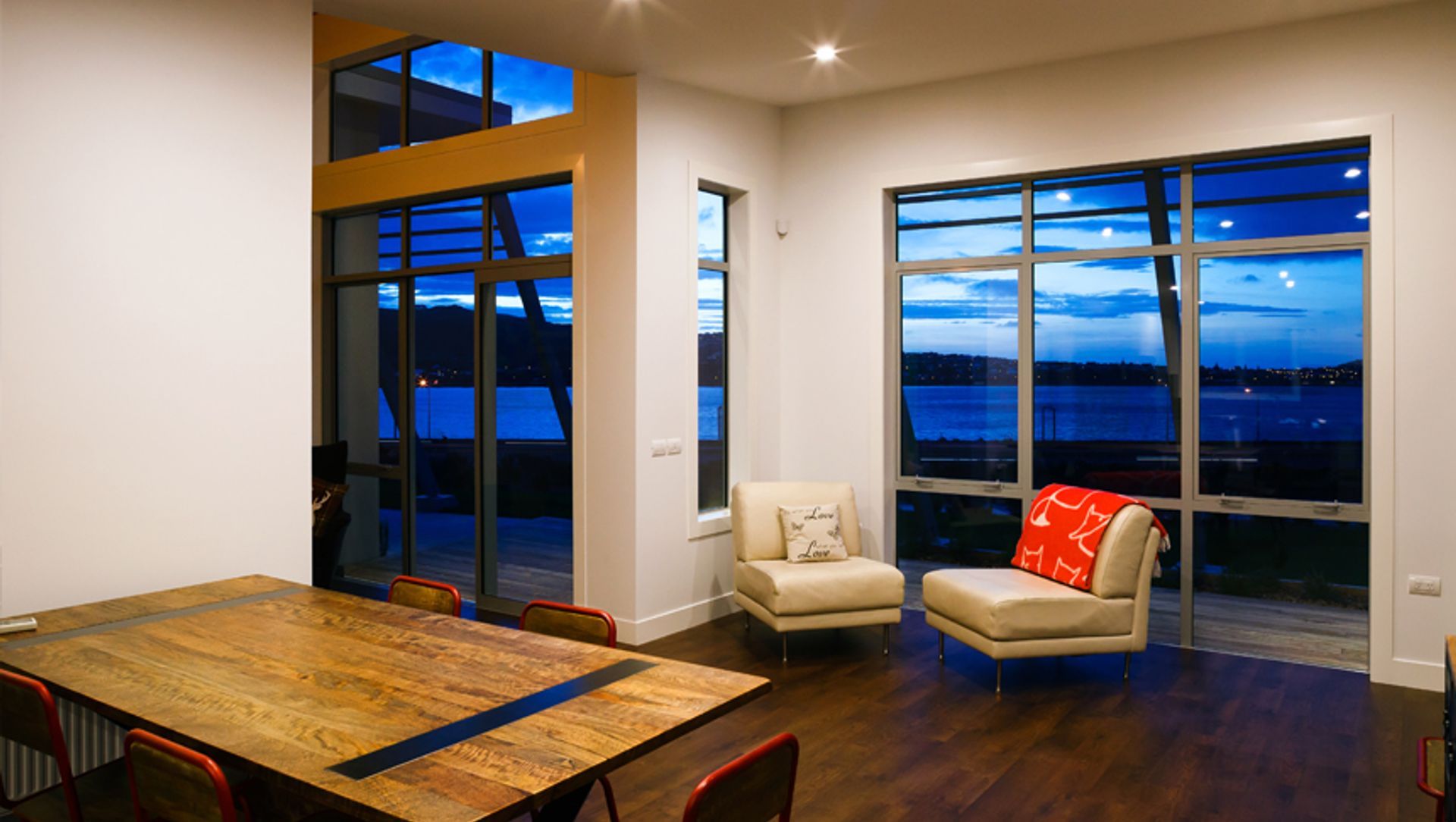About
Don Jamieson 5 Star Home.
ArchiPro Project Summary - A versatile 5-Star Lifemark™ rated home designed for adaptability and energy efficiency, featuring spacious living areas, ample natural light, and outdoor connections, all while providing a sustainable and accessible living environment.
- Title:
- Don Jamieson Architecture 5-Star Home
- Association:
- Lifemark
- Category:
- Residential/
- New Builds
Project Gallery
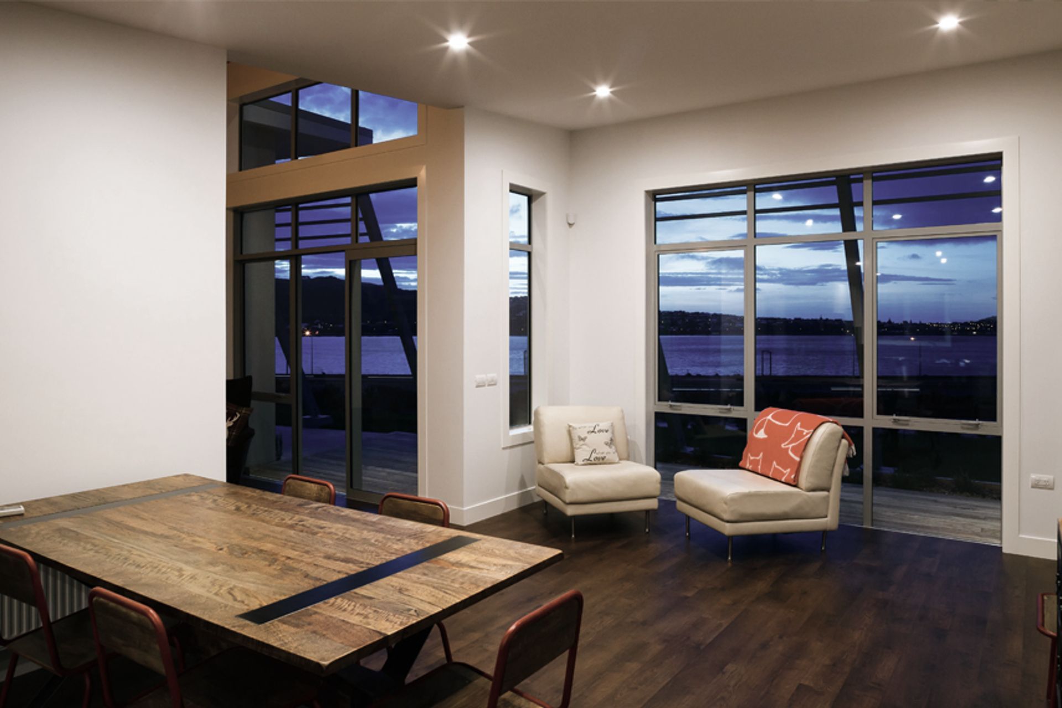
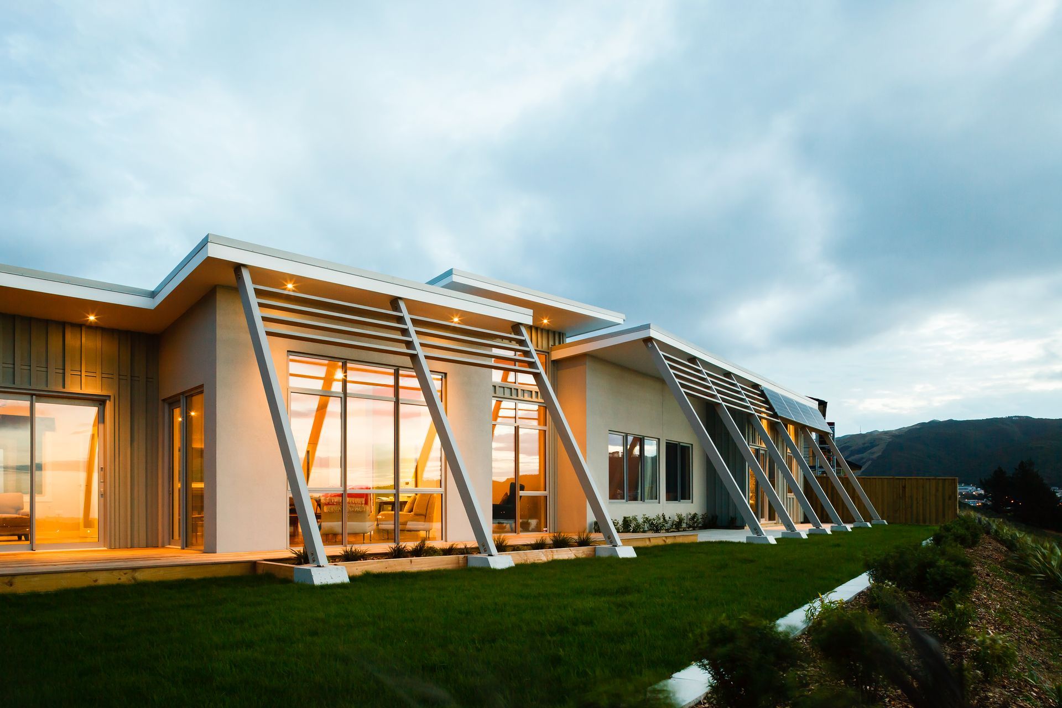
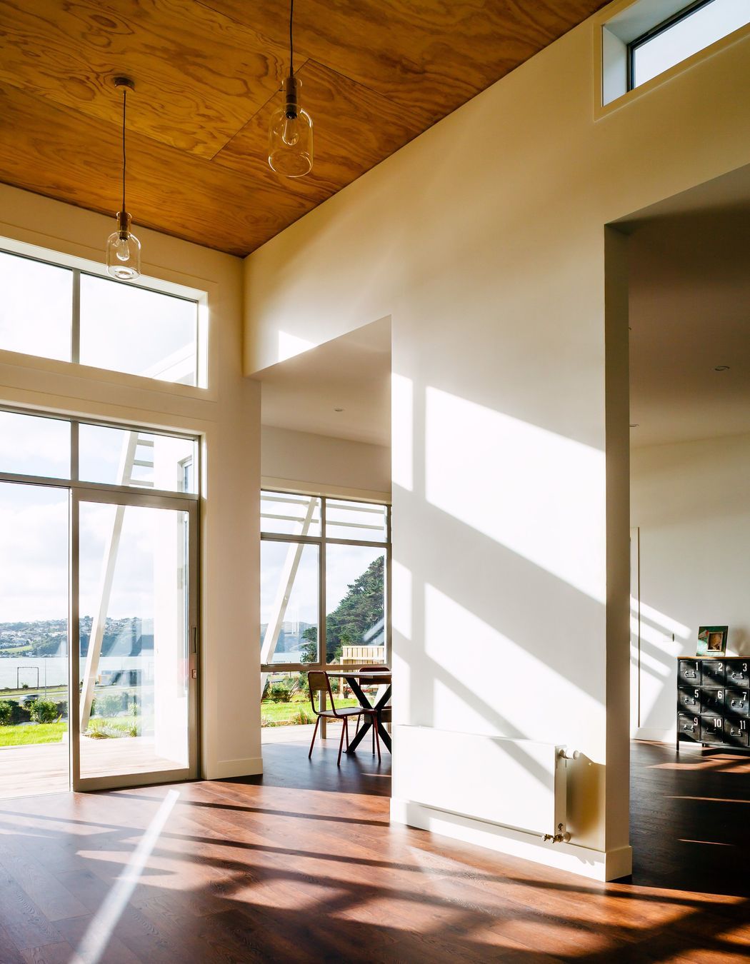
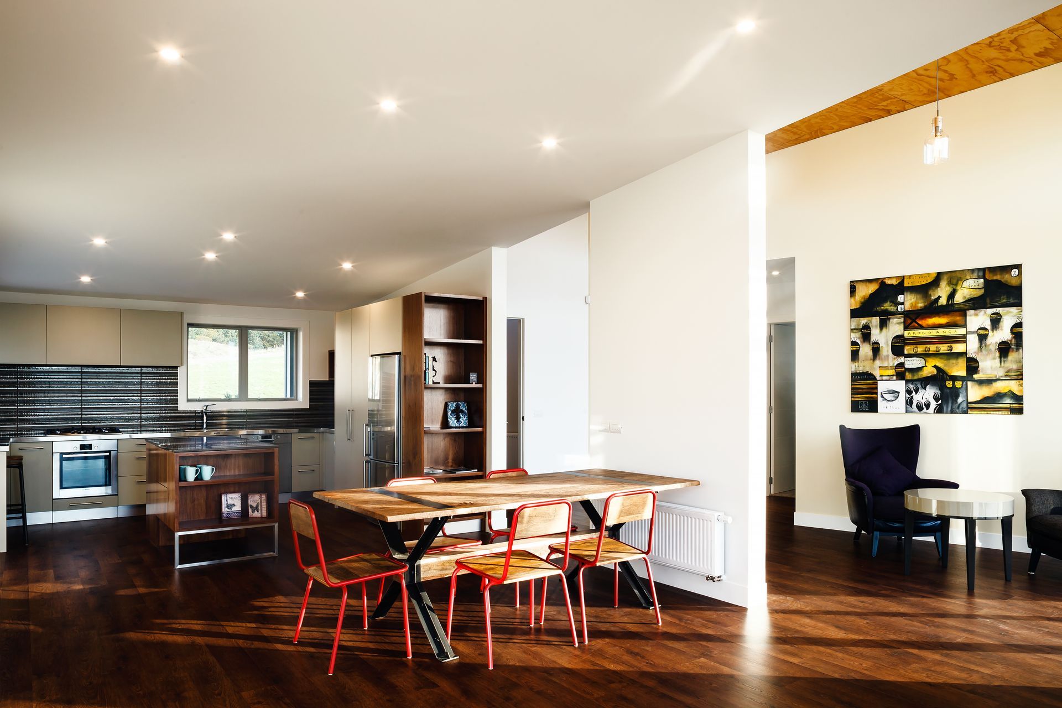
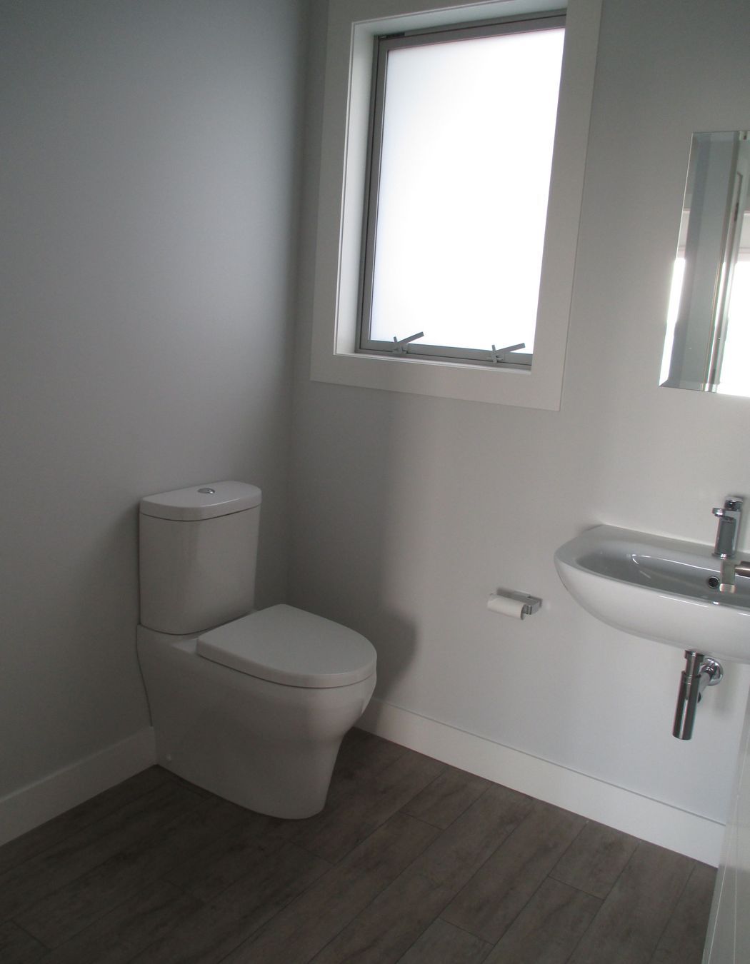
Views and Engagement
Professionals used

Lifemark. Very few homes are designed to cater to older people, those with disabilities or families with young children. Many have architectural challenges such as steps and stairs, narrow halls and doorways, and other obstacles that make it difficult to manoeuvre around the home.The Lifemark rating is awarded to new homes that meet the Lifemark Standards, based on design principles of adaptability, accessibility, usability, safety and lifetime value. The Lifemark home accreditation system is about forethought, planning and function.A rating of either 3, 4 or 5 stars is awarded to a dwelling depending on how many of the Lifemark Standards are applied to the home. Lifemark Standards work with any design and any size home. It's about designing to have space in the right place.Designing a home to be easier to use by all doesn’t mean it will look institutional or medical. Modifications can be made to the home that are both beautiful and functional.Amongst New Zealand's ageing population, just 10 per cent of people move into a retirement home – with the majority wanting to stay in our own homes. But rarely are we thinking of our later years and the changes to our future lifestyles when caught up in the excitement of planning our house build. That’s where Lifemark gets involved.
Year Joined
2014
Established presence on ArchiPro.
Projects Listed
7
A portfolio of work to explore.
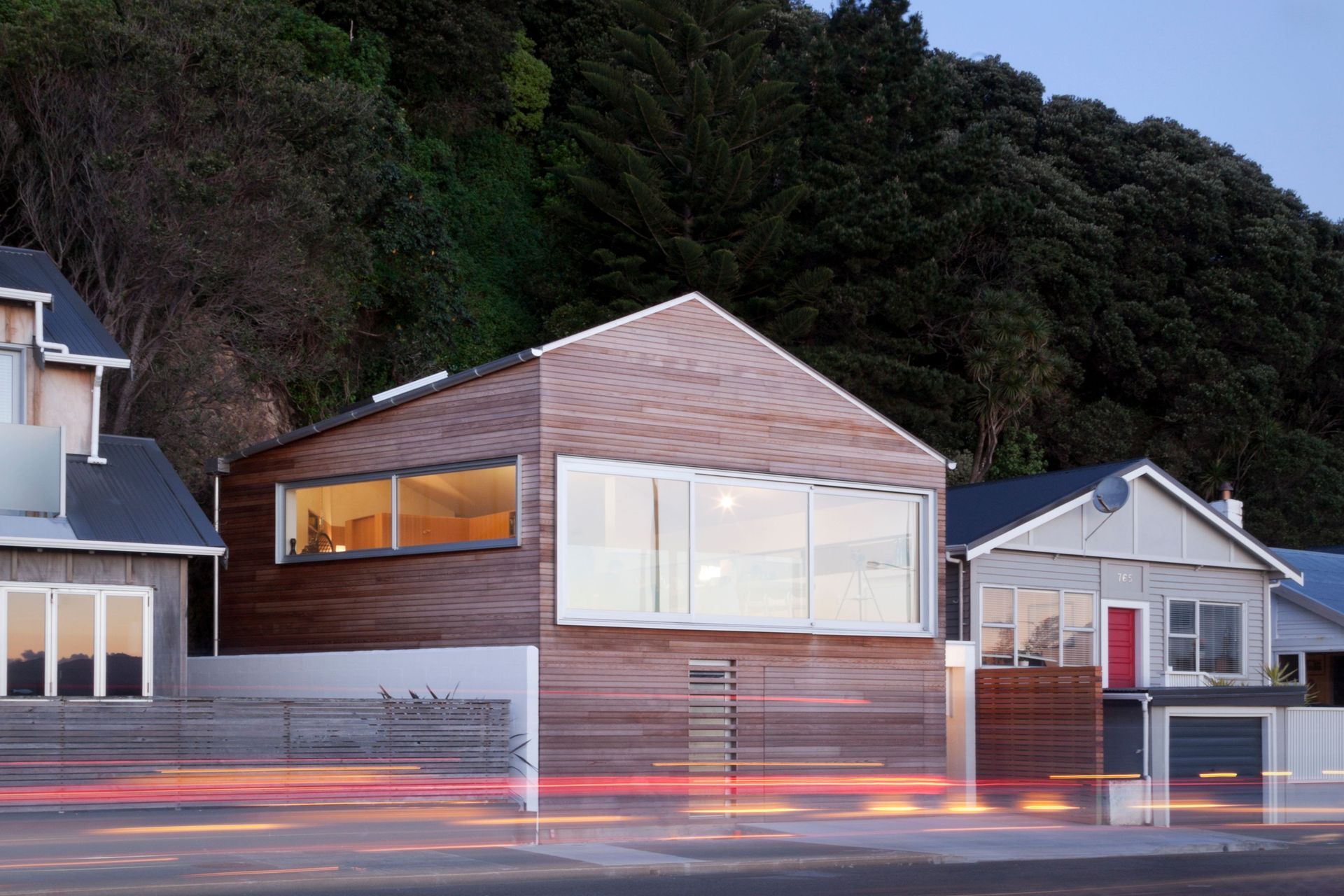
Lifemark.
Profile
Projects
Contact
Other People also viewed
Why ArchiPro?
No more endless searching -
Everything you need, all in one place.Real projects, real experts -
Work with vetted architects, designers, and suppliers.Designed for New Zealand -
Projects, products, and professionals that meet local standards.From inspiration to reality -
Find your style and connect with the experts behind it.Start your Project
Start you project with a free account to unlock features designed to help you simplify your building project.
Learn MoreBecome a Pro
Showcase your business on ArchiPro and join industry leading brands showcasing their products and expertise.
Learn More