Eastbourne Green Bathroom.
ArchiPro Project Summary - A contemporary upgrade of a family bathroom and laundry, enhancing functionality and aesthetics while maintaining a classic feel, featuring rich timber accents and green tiles for a harmonious flow and improved storage solutions.
- Title:
- Eastbourne Green Bathroom
- Interior Designer:
- Honour Creative
- Category:
- Residential/
- Renovations and Extensions
- Completed:
- 2021
- Building style:
- Contemporary
- Client:
- Ruth
- Photographers:
- Bonny Beattie
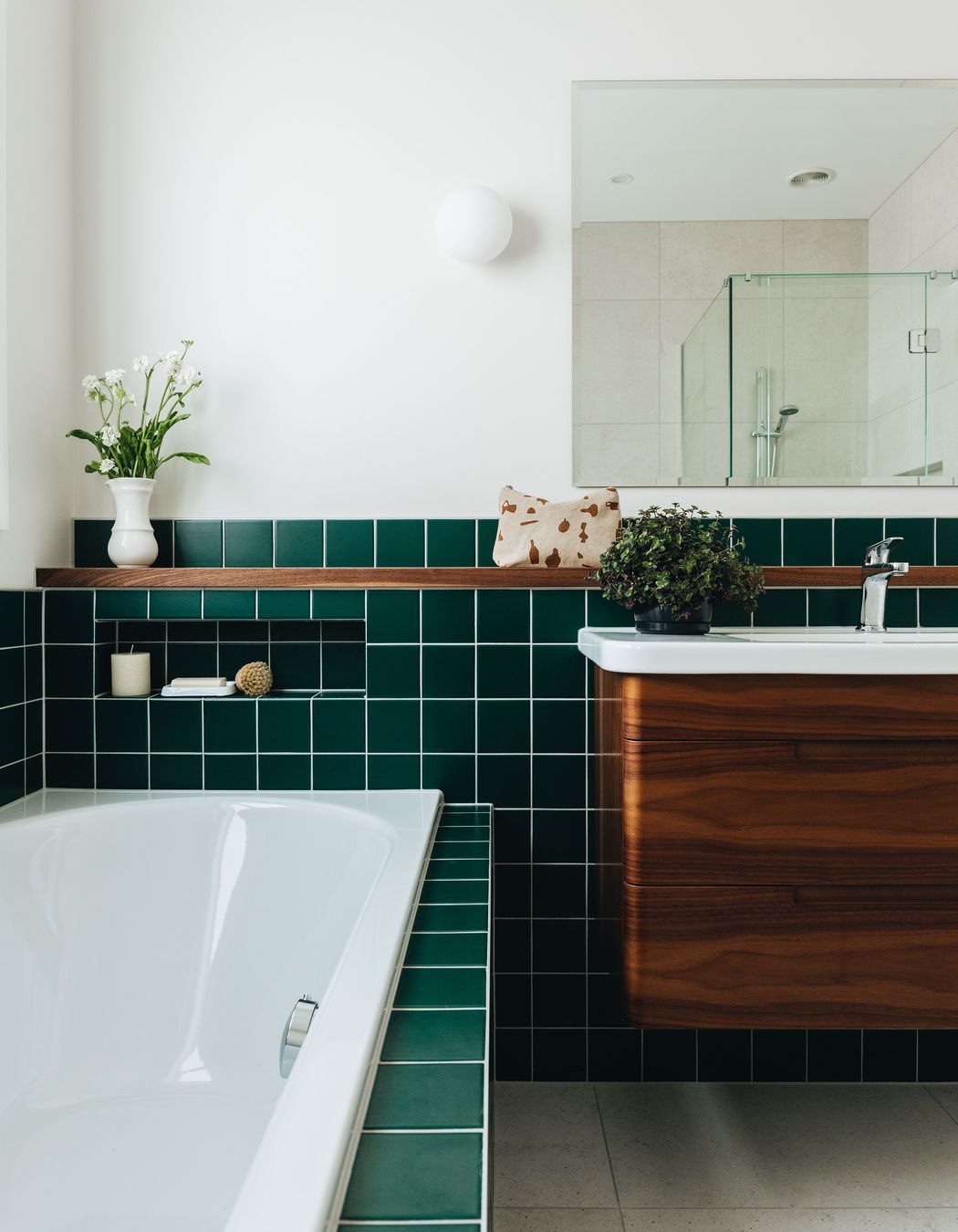
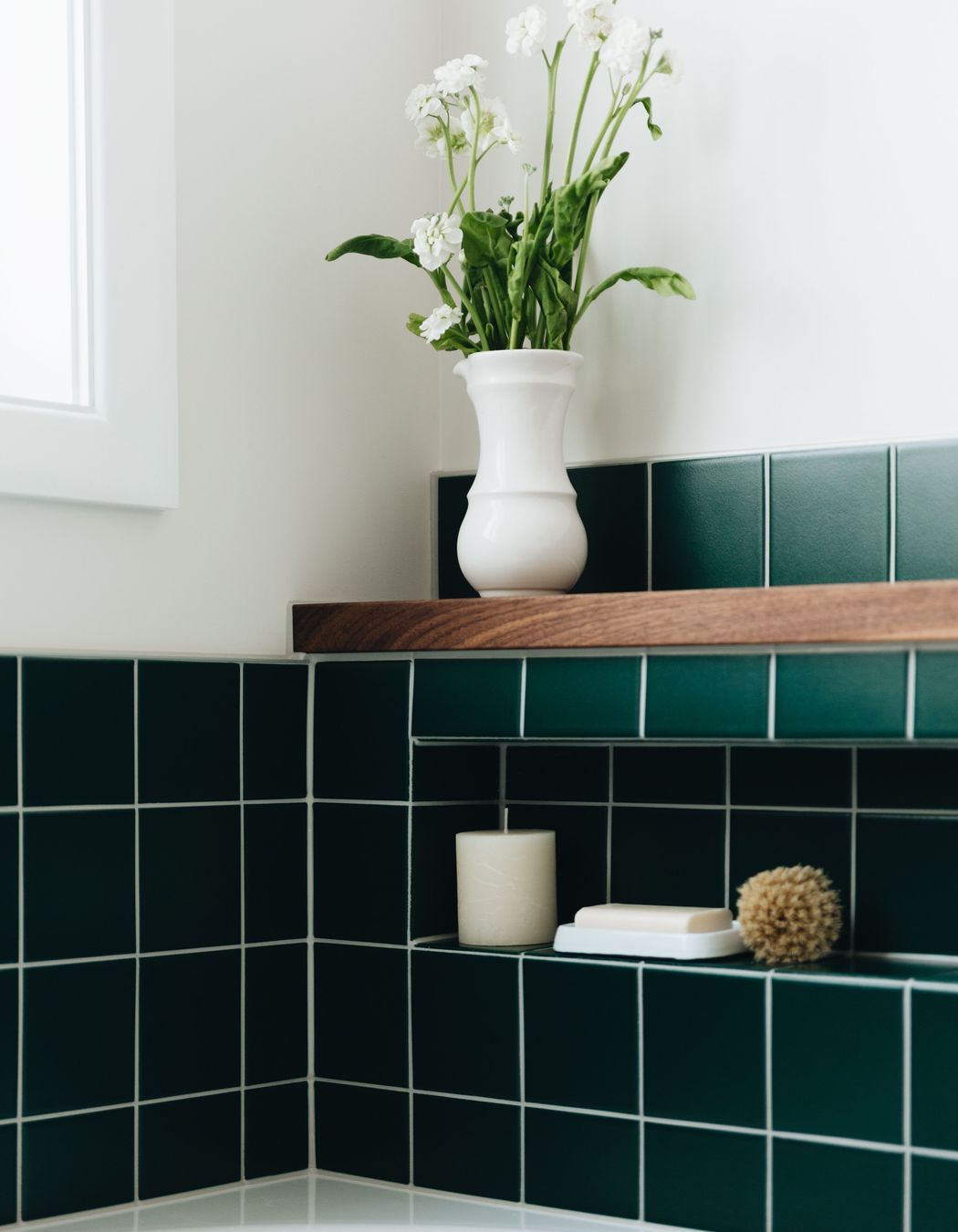
Precision and accuracy are vital when working with a small tile to ensure the grout lines are thoughtfully planned — a small mistake is all the more noticeable. Crisp, refined edges are a feature and are softened by curves in the timber vanity unit.⠀
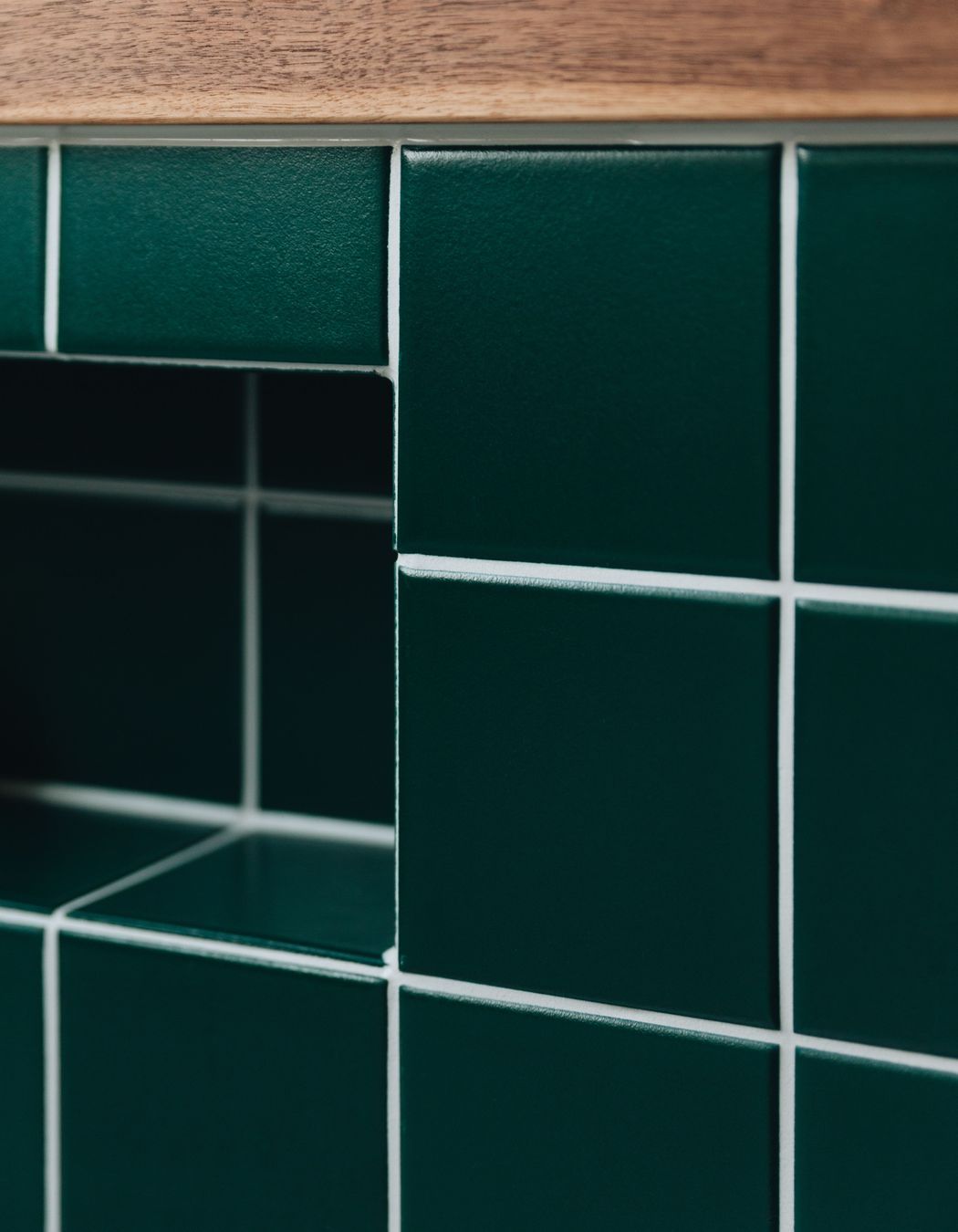
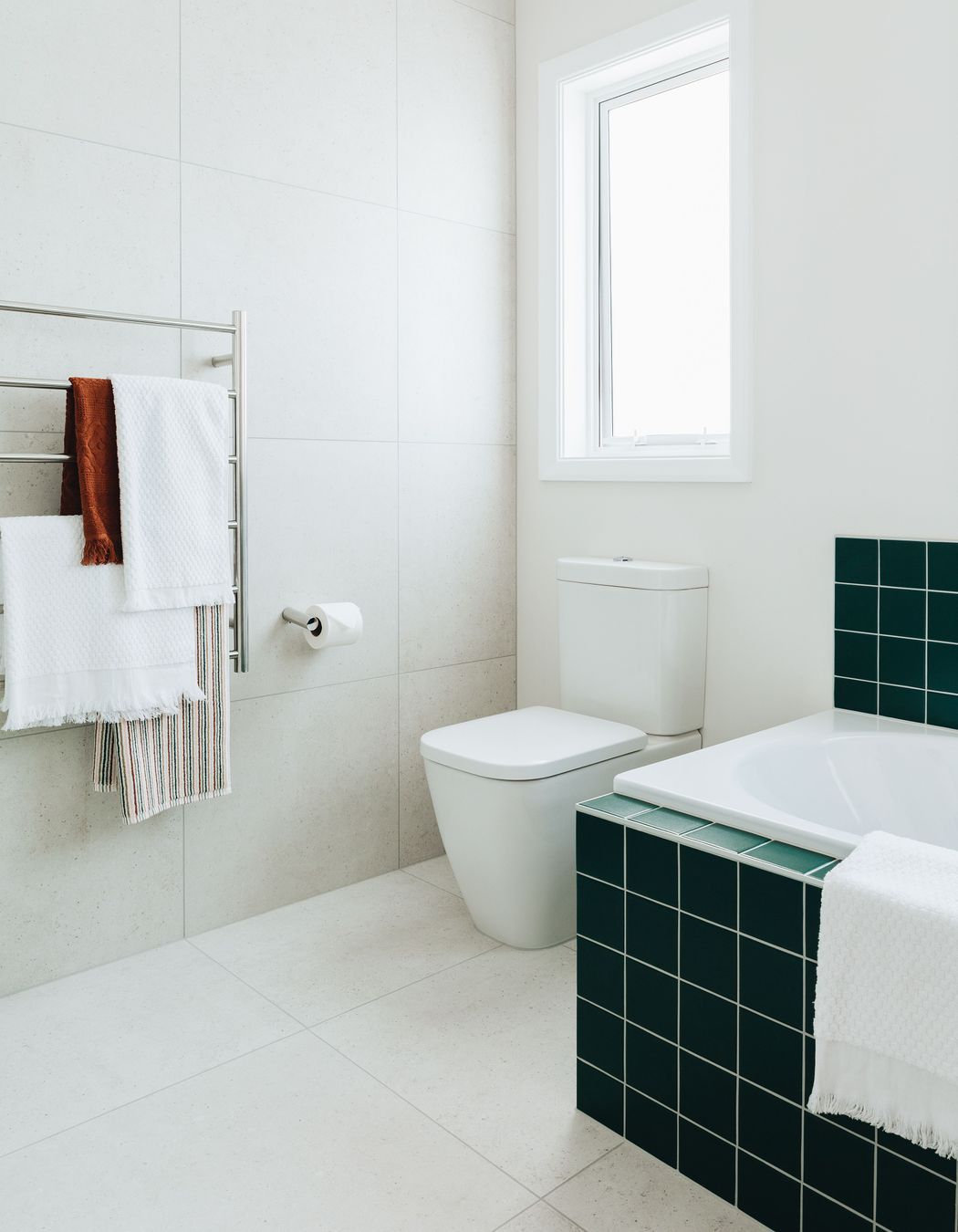
With a second toilet in the house it was an easy choice to remove a wall and integrate the WC within the main family bathroom. ⠀
⠀
The feeling of space is further enhanced by introducing the neutral floor tile with a misty speckle to balance the fullness of the green feature tile which extends along the bath cradle. ⠀
⠀
Both tiles feel special because of how they have been used proportionately with each other. ⠀
⠀
Small changes make a world of difference!⠀
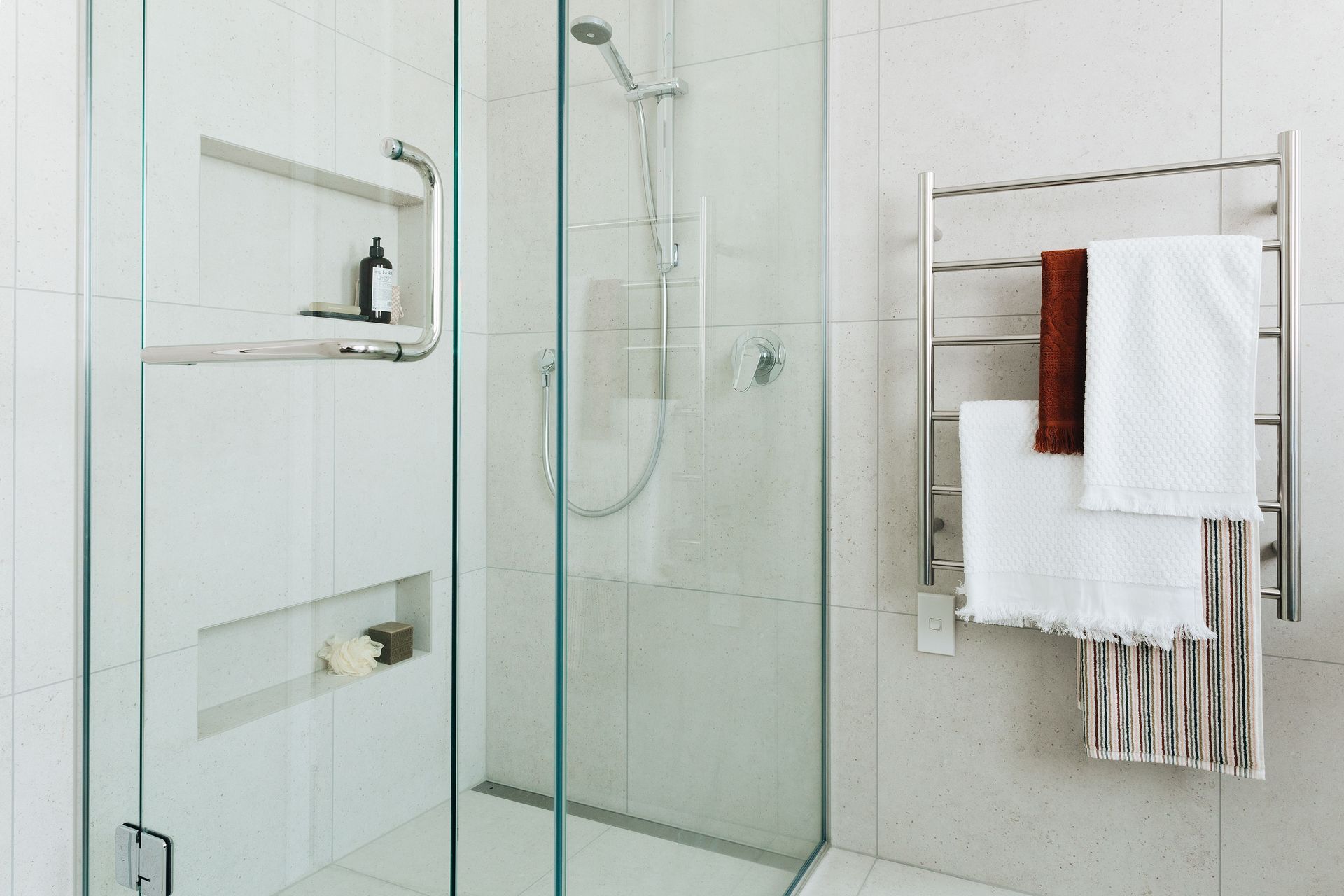
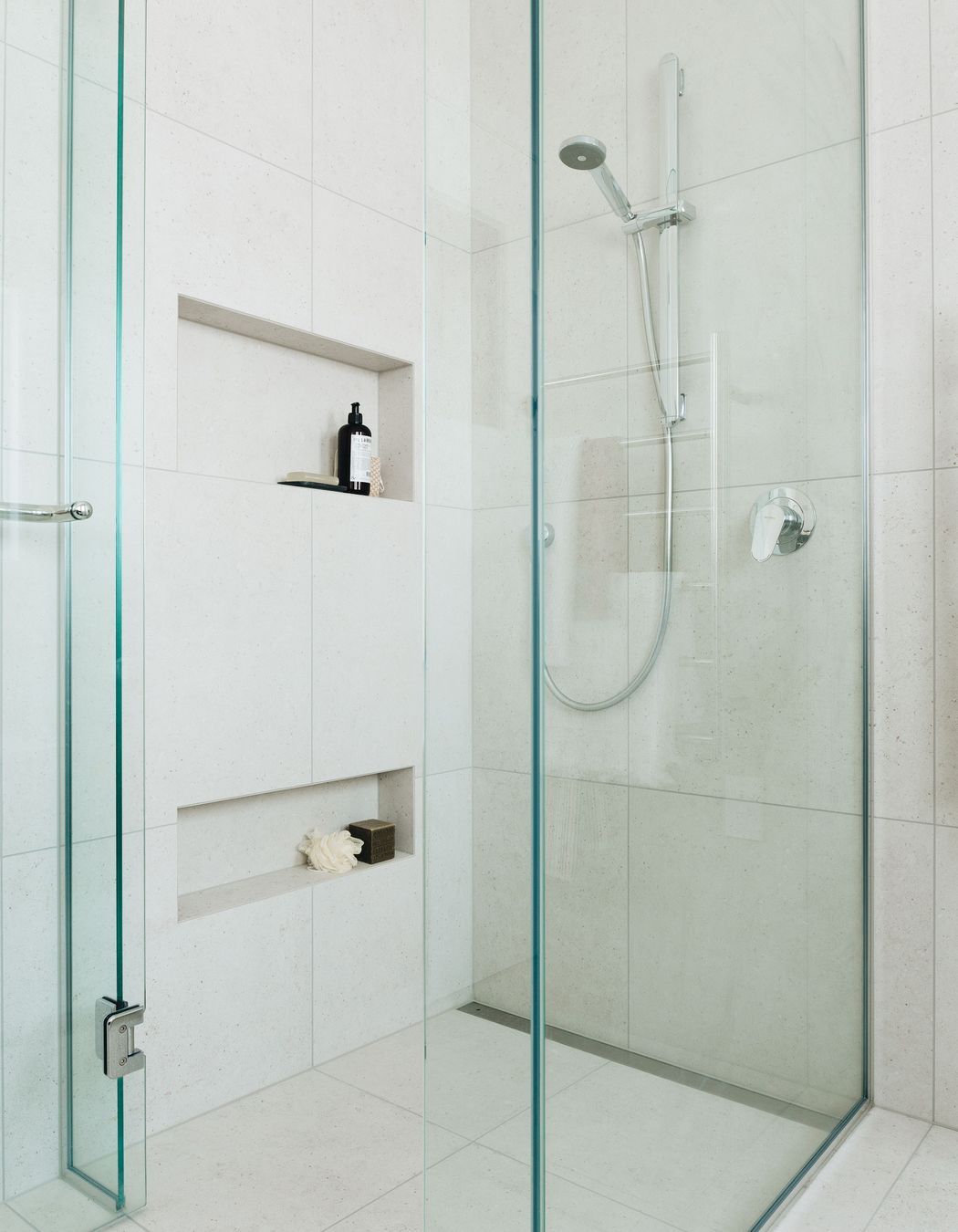
Built in storage is visually sleek, elegant and sometimes unexpected (there's even a leg shaver's nook at shin height!) whilst being hugely useful at the same time. ⠀
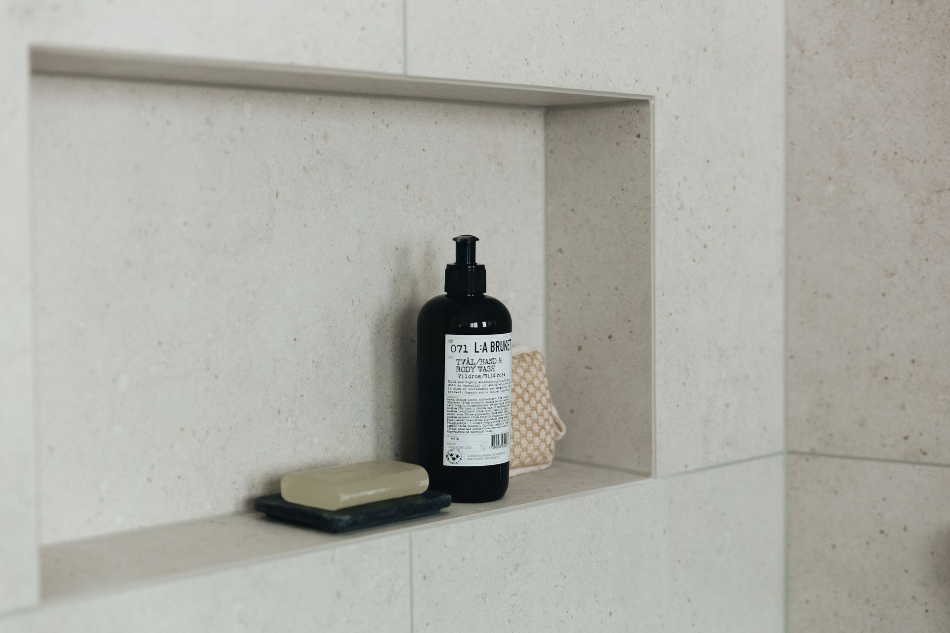
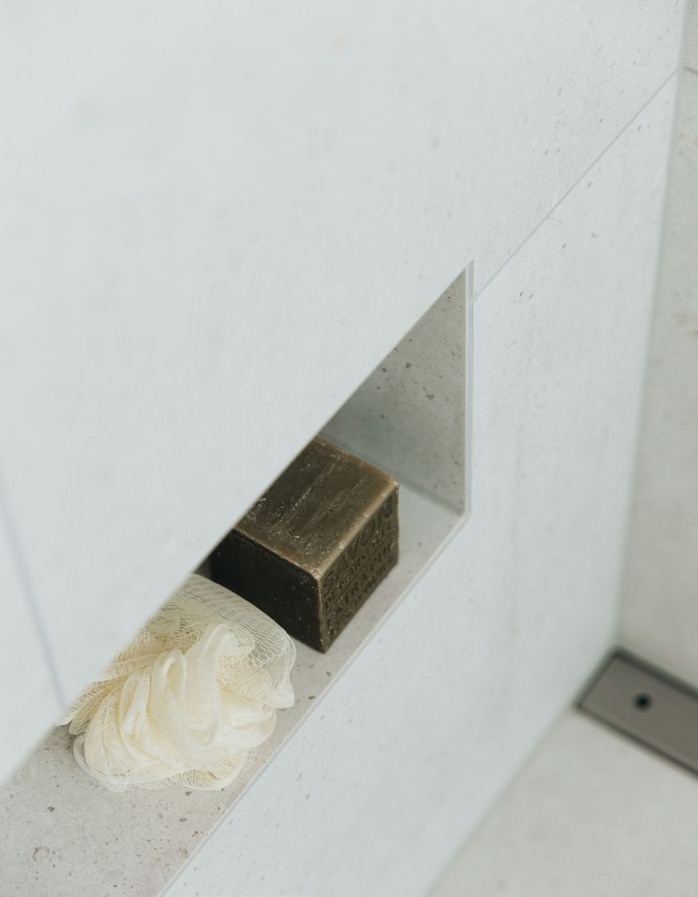
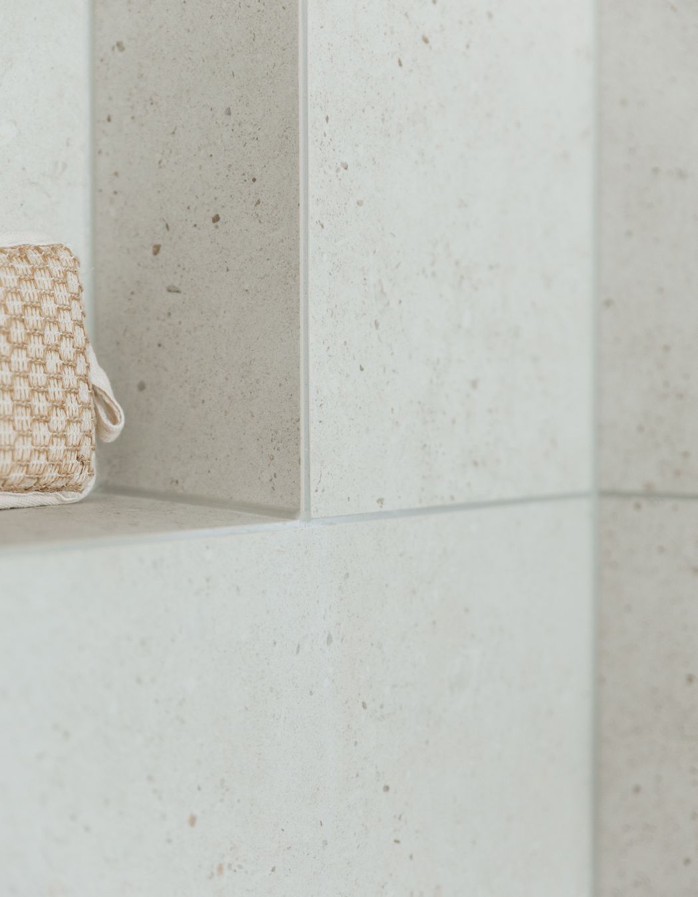
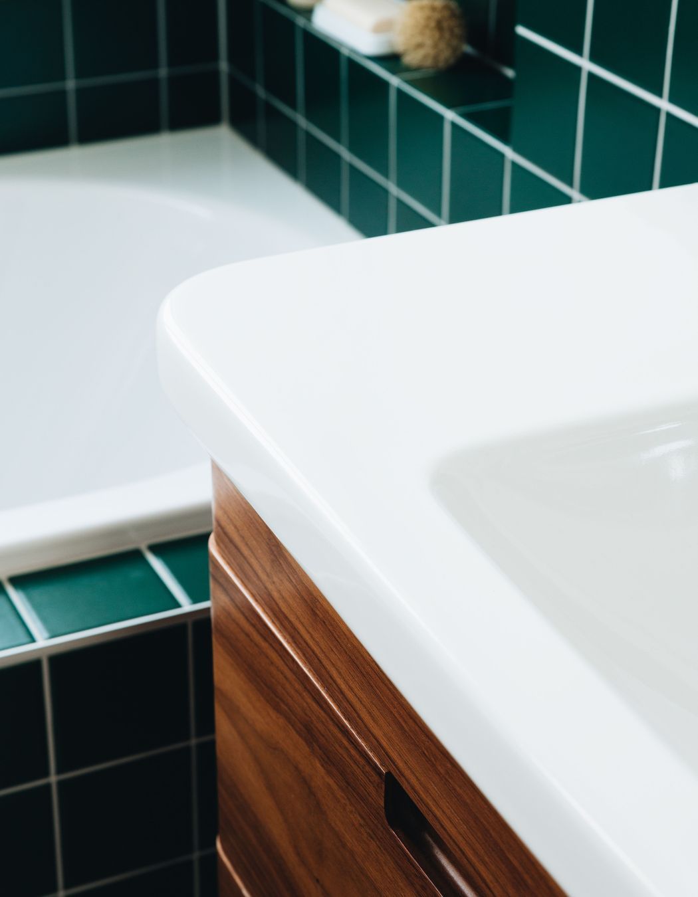
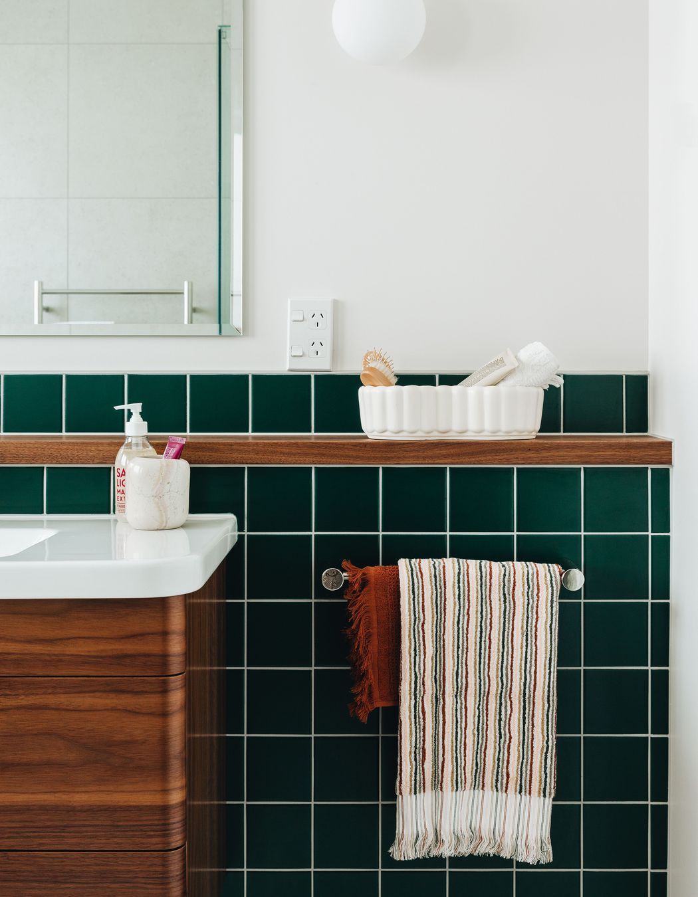
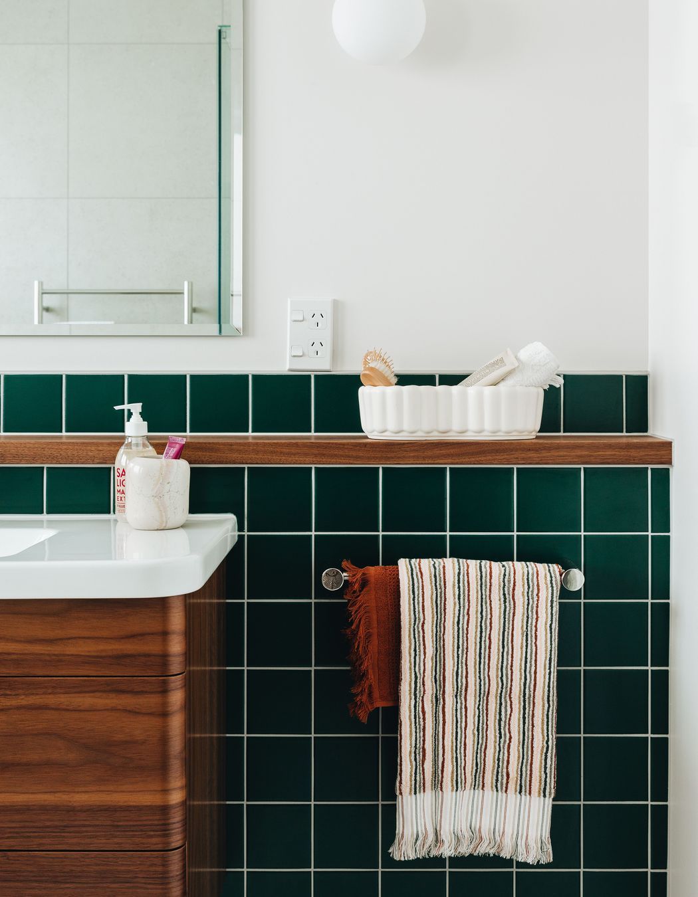
As this bathroom detail shows, a ledge doesn't haven't to be wide to be useful — this 150mm one perfectly fits the client's gorgeous piece of Crown Lynn. The timber effectively ties in with the other accents of the bathroom, visually connects the full width of the room and adds a special detail.
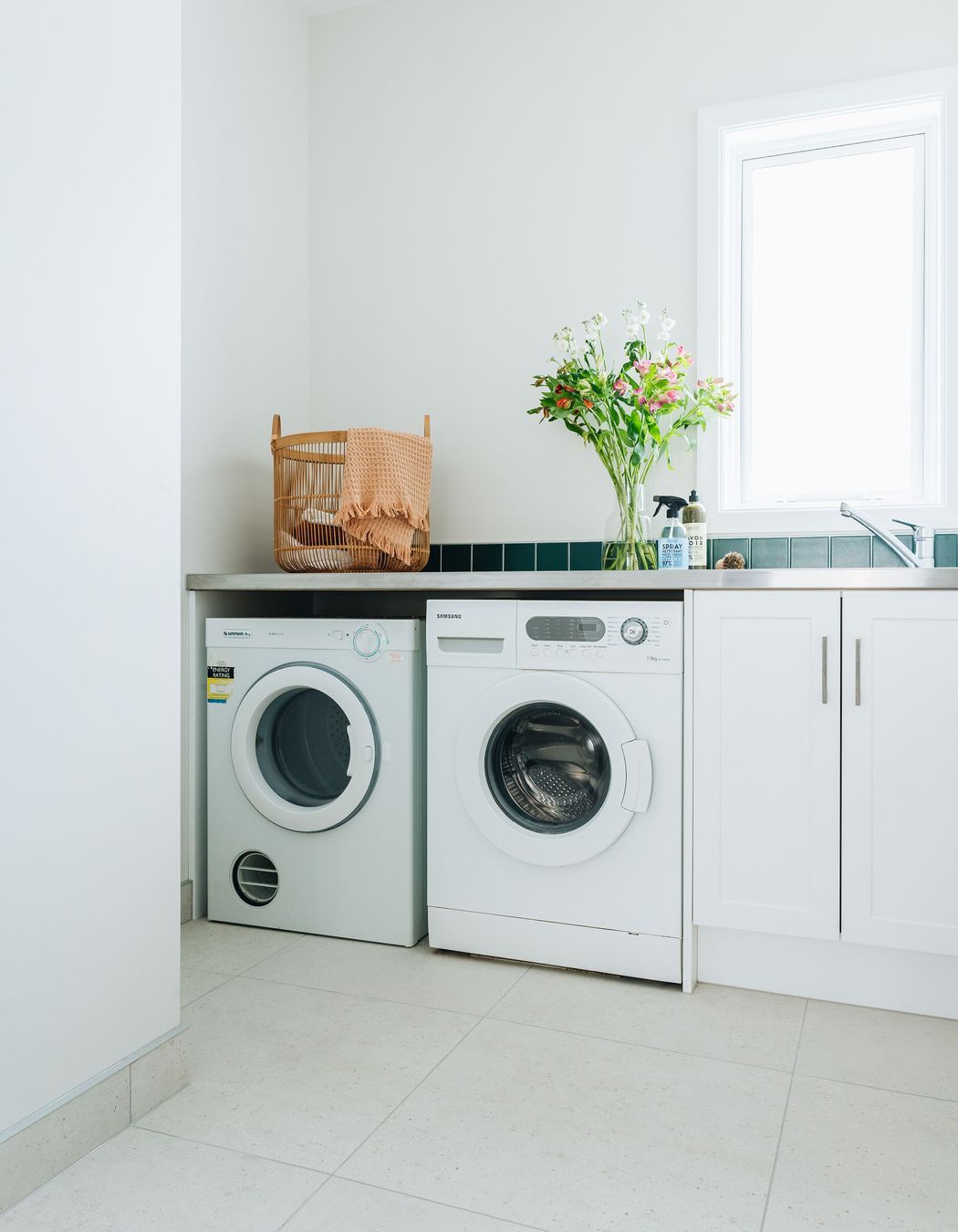
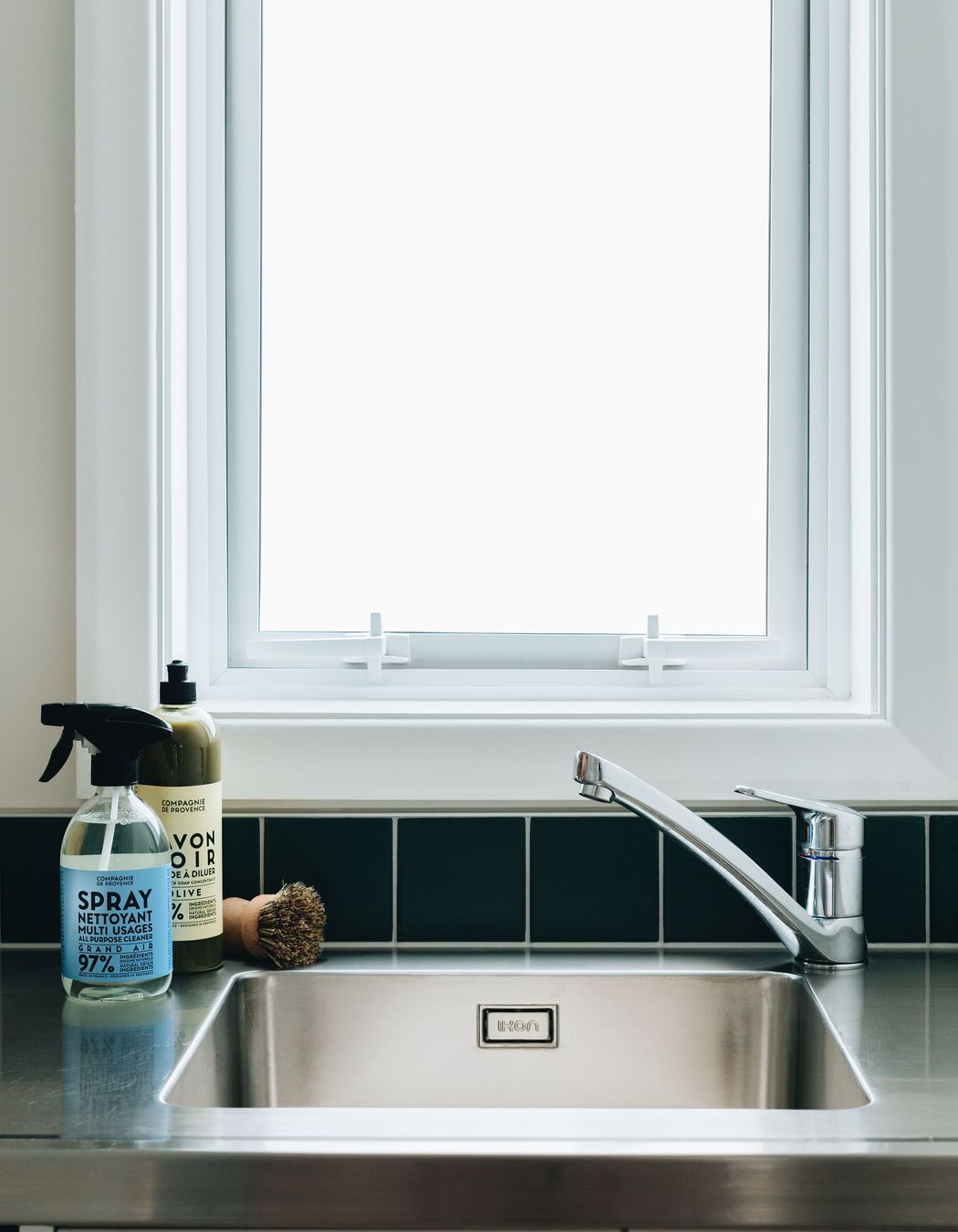
There is plenty of bench space, a sweet little strip of green splash-back tile and floor tile for continuity with the bathroom next door and simple, closed away storage leaving the room uncluttered and orderly.⠀
⠀
Originally there was a second entry via the bathroom which has now been closed off to improve the use of space and intentionally separate the two rooms. ⠀
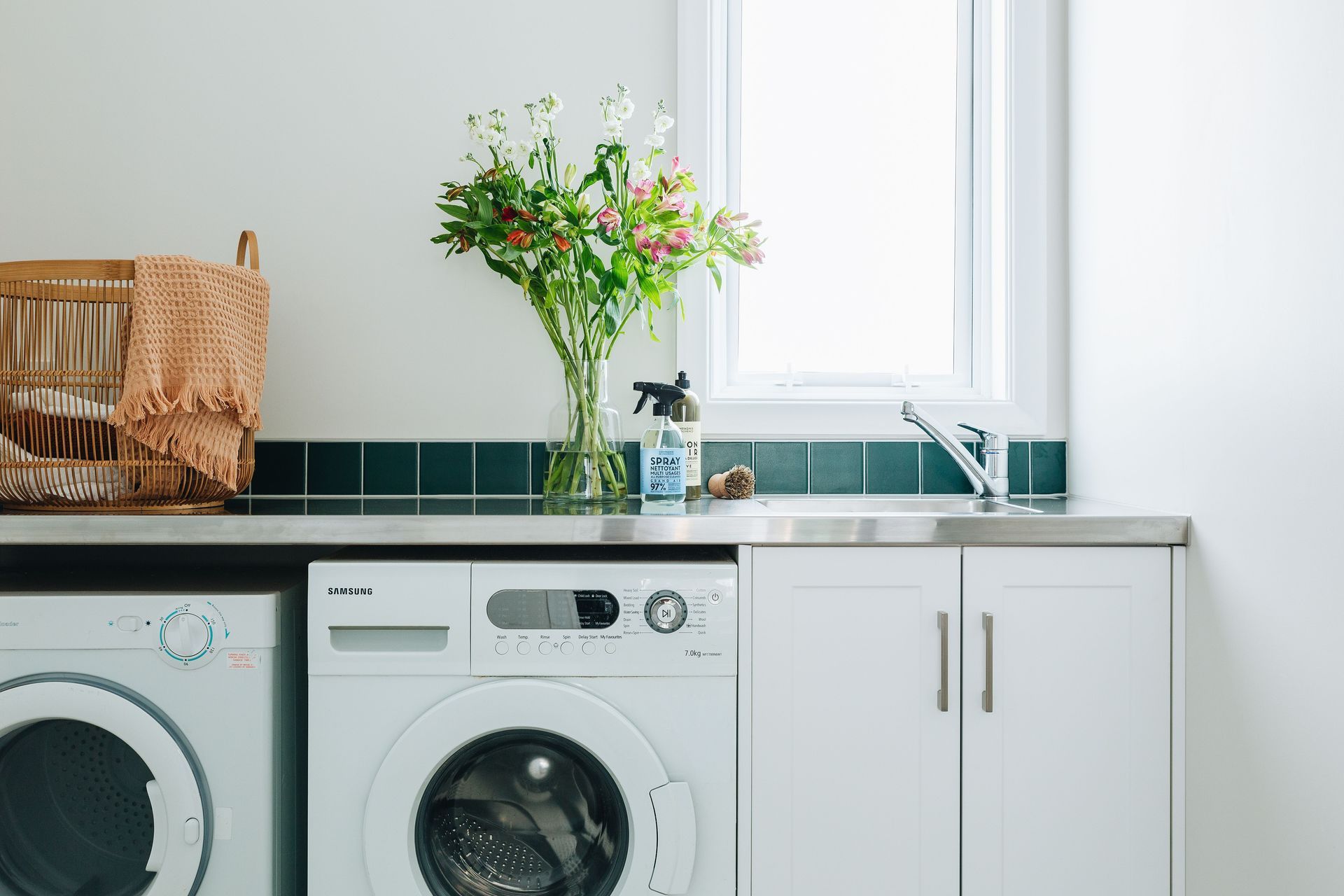
Stainless steel benches. This material is great for high use spaces such as laundries. They are practical, durable, long-lasting and an integrated sink is a breeze to wipe down.⠀
⠀
The swivel tap with plenty of height is ideal for laundries, allowing for large items to be placed in the sink e.g. filling buckets, soaking things ⠀
To find out more about this project or to discover how we can achieve similar results for your residential new build or other interior design project, please complete our online contact form or call Frances Fraser on 027 474 9191, email frances@honourcreative.com.

Year Joined
Projects Listed
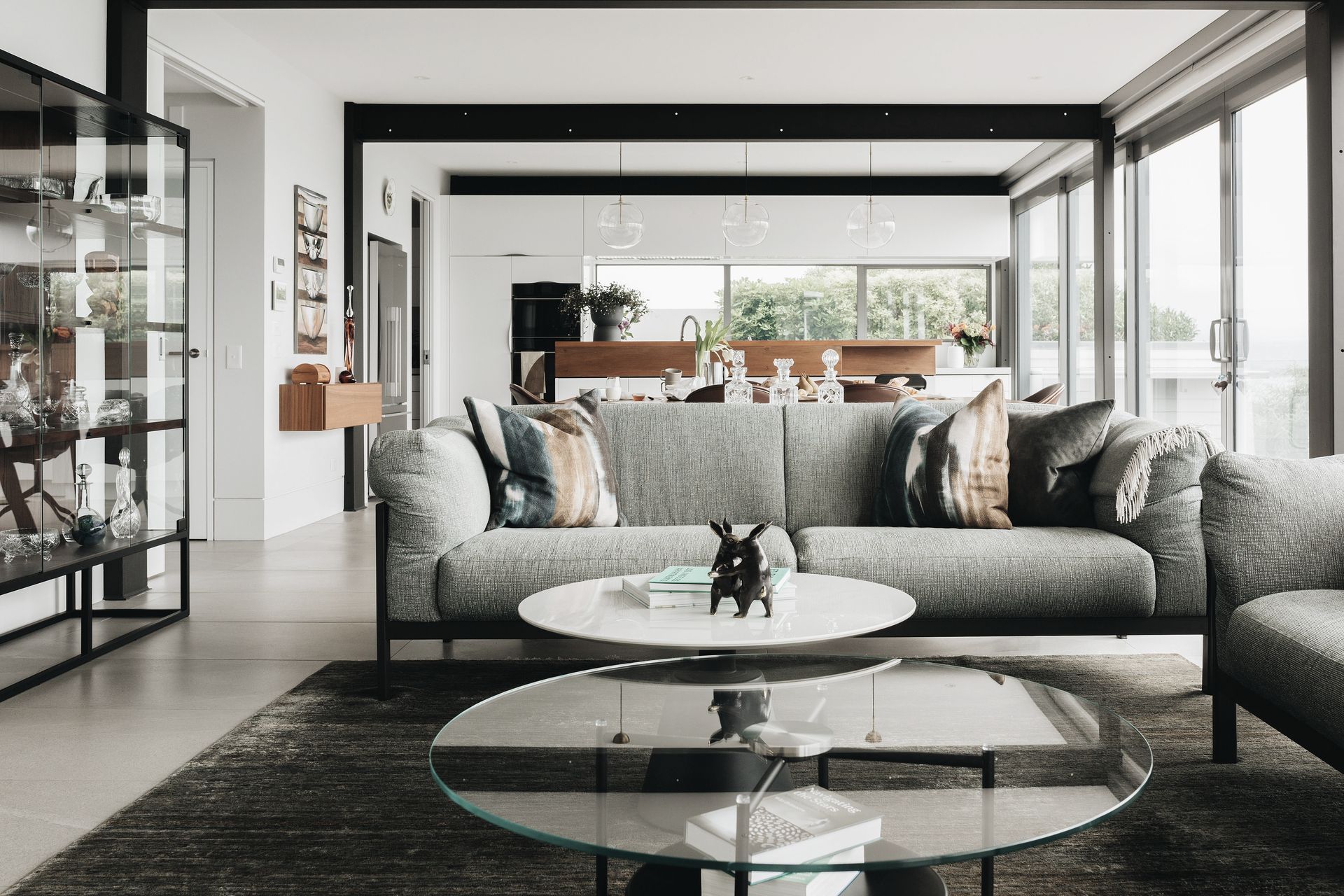
Honour Creative.
Other People also viewed
Why ArchiPro?
No more endless searching -
Everything you need, all in one place.Real projects, real experts -
Work with vetted architects, designers, and suppliers.Designed for New Zealand -
Projects, products, and professionals that meet local standards.From inspiration to reality -
Find your style and connect with the experts behind it.Start your Project
Start you project with a free account to unlock features designed to help you simplify your building project.
Learn MoreBecome a Pro
Showcase your business on ArchiPro and join industry leading brands showcasing their products and expertise.
Learn More




























