About
Elsternwick, VIC.
ArchiPro Project Summary - A harmonious blend of Californian Bungalow charm and Scandinavian chalet influences, this Elsternwick residence features a thoughtfully designed additional storey, creating a contemporary family home that respects its historical roots.
- Title:
- Elsternwick, VIC
- Architect:
- My Architect
- Category:
- Residential/
- Renovations and Extensions
Project Gallery
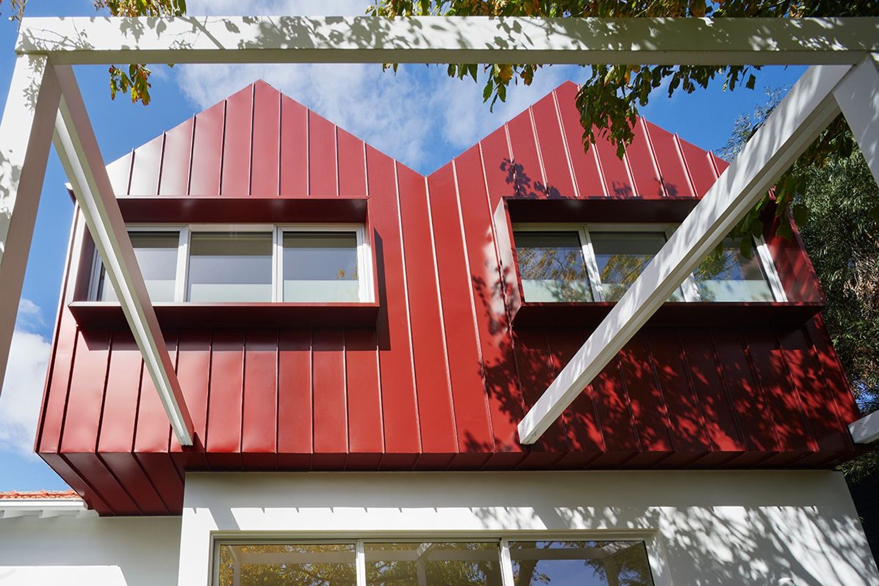
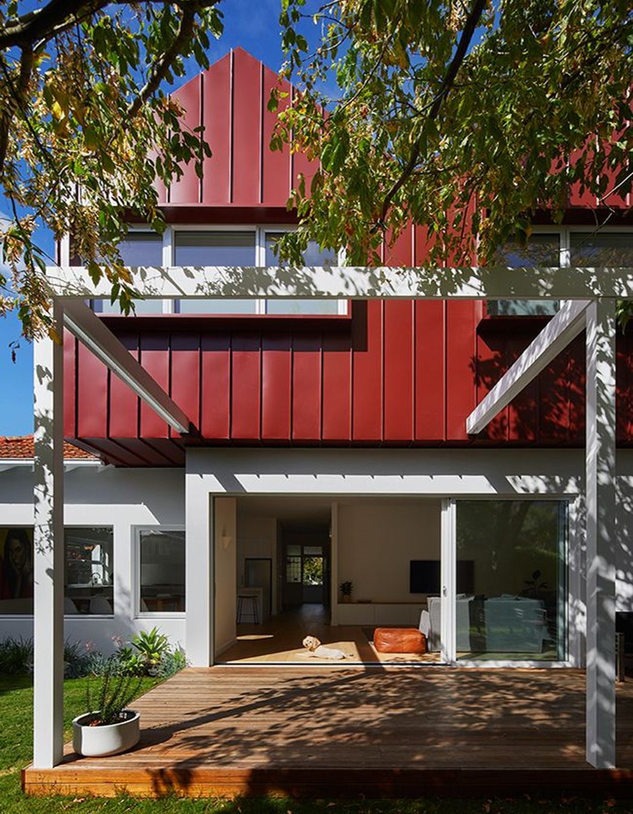
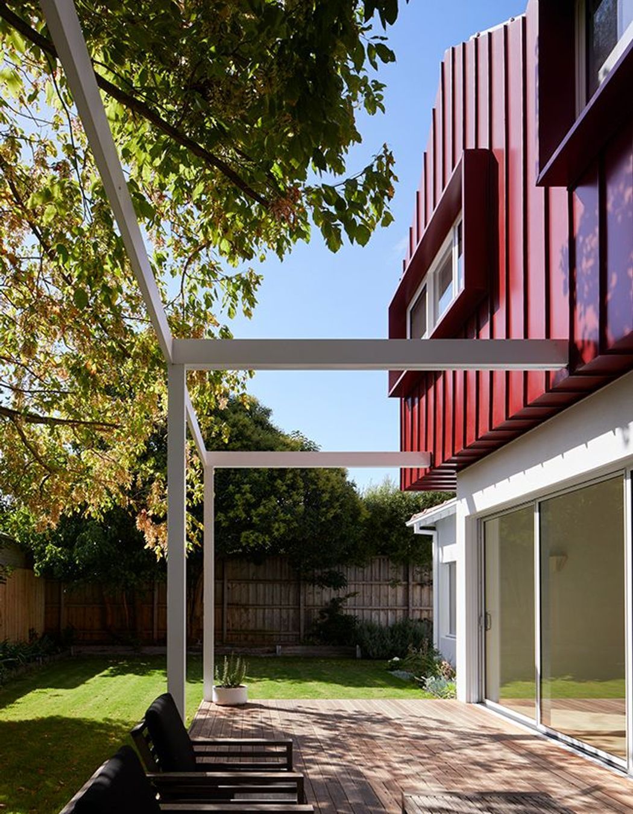
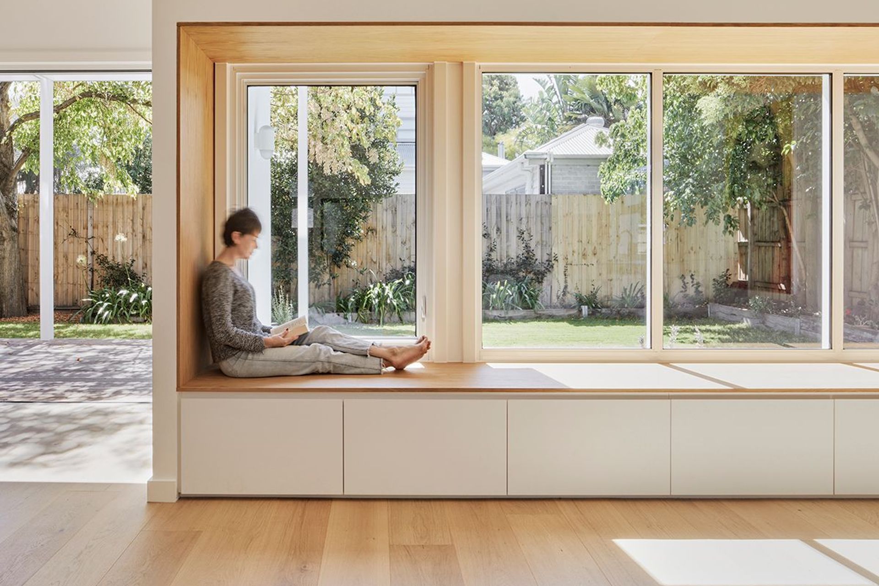
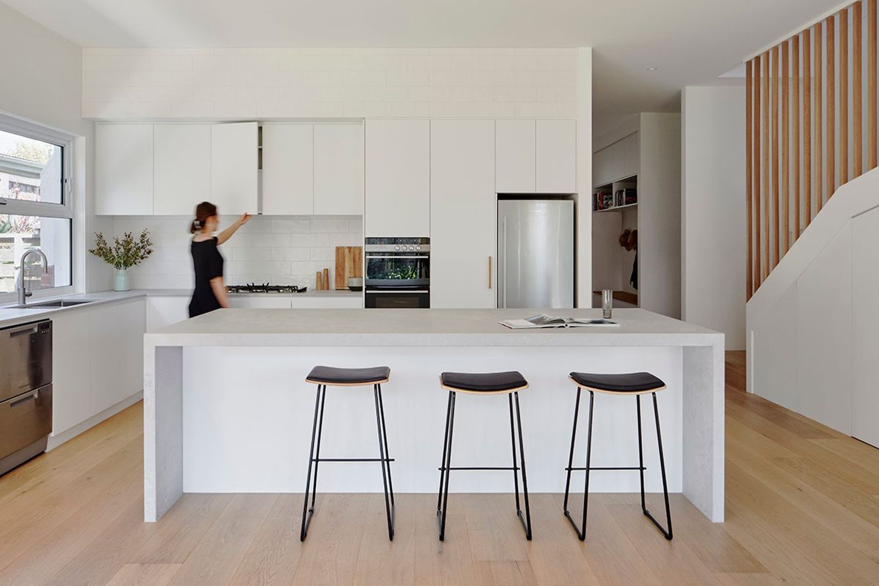
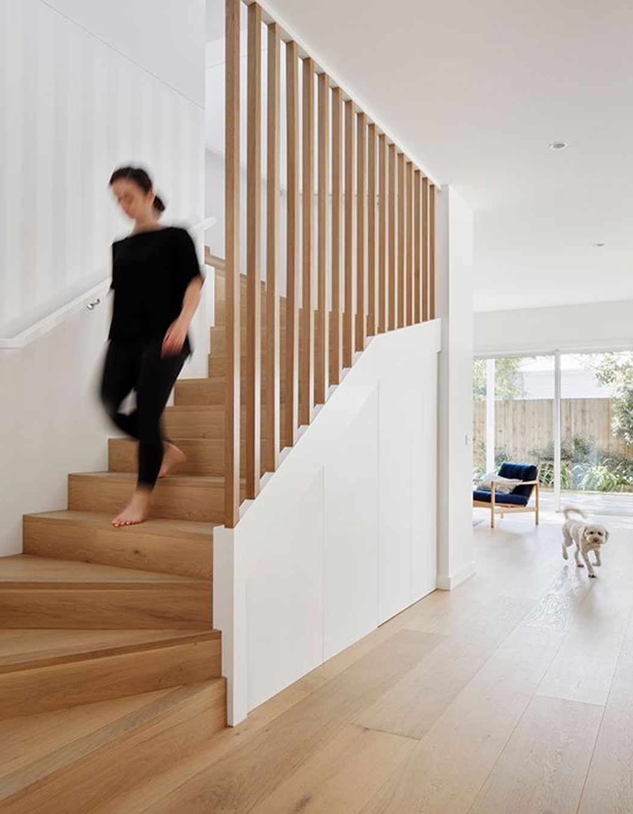
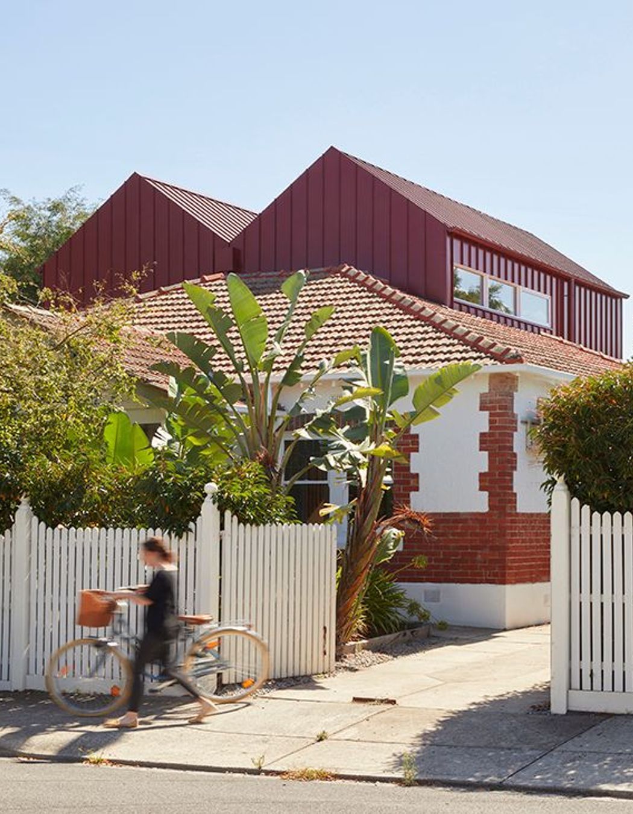
Views and Engagement
Professionals used

My Architect. Live your best life.
The professional approach to creating a beautiful home.
Explore the possibilities and potential in an immersive design session at your property with a talented architect or interior designer from our team. Experience the excitement and opportunities that unfold when exceptional design expertise comes to the fore.
A matter of weeks later, beautiful presentation drawings await your unveiling on a visit to our design studio.
Then explore with us the next steps for implementation.
View our projects, see the difference.
WELCOME TO MY ARCHITECT.
Year Joined
2022
Established presence on ArchiPro.
Projects Listed
4
A portfolio of work to explore.
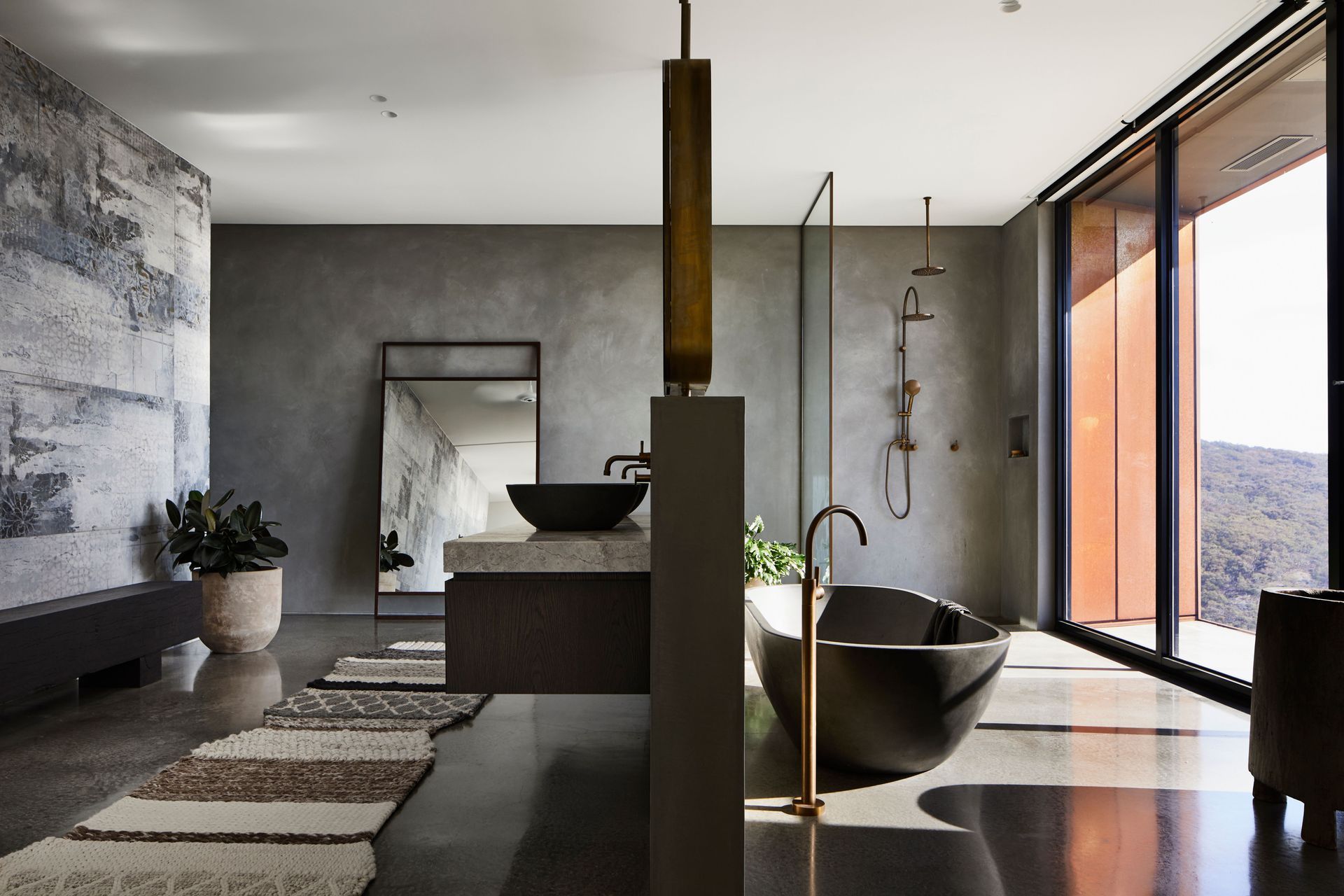
My Architect.
Profile
Projects
Contact
Other People also viewed
Why ArchiPro?
No more endless searching -
Everything you need, all in one place.Real projects, real experts -
Work with vetted architects, designers, and suppliers.Designed for New Zealand -
Projects, products, and professionals that meet local standards.From inspiration to reality -
Find your style and connect with the experts behind it.Start your Project
Start you project with a free account to unlock features designed to help you simplify your building project.
Learn MoreBecome a Pro
Showcase your business on ArchiPro and join industry leading brands showcasing their products and expertise.
Learn More












