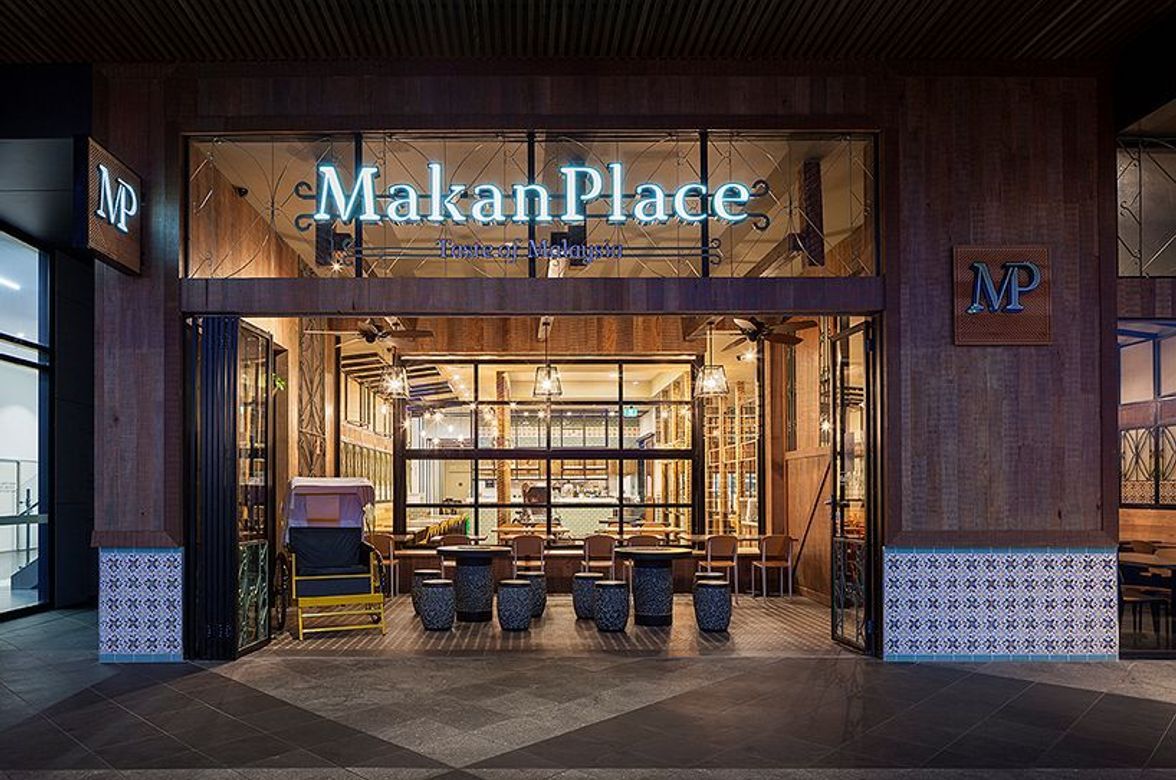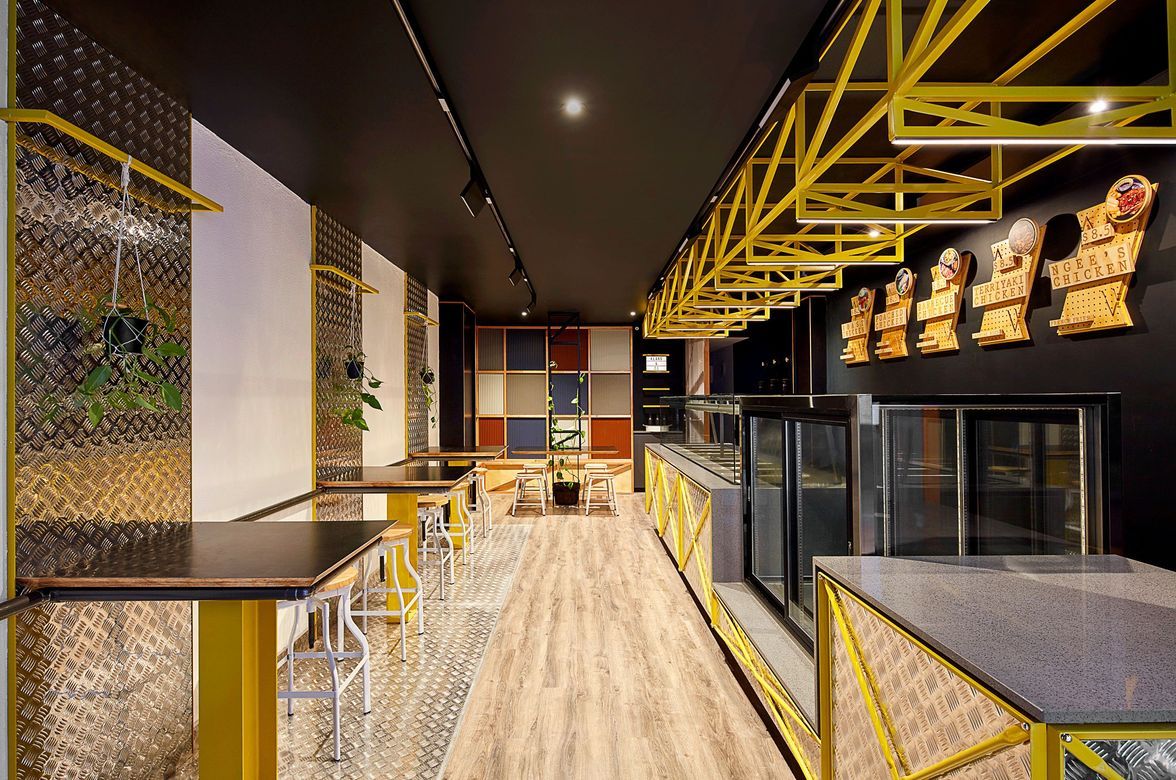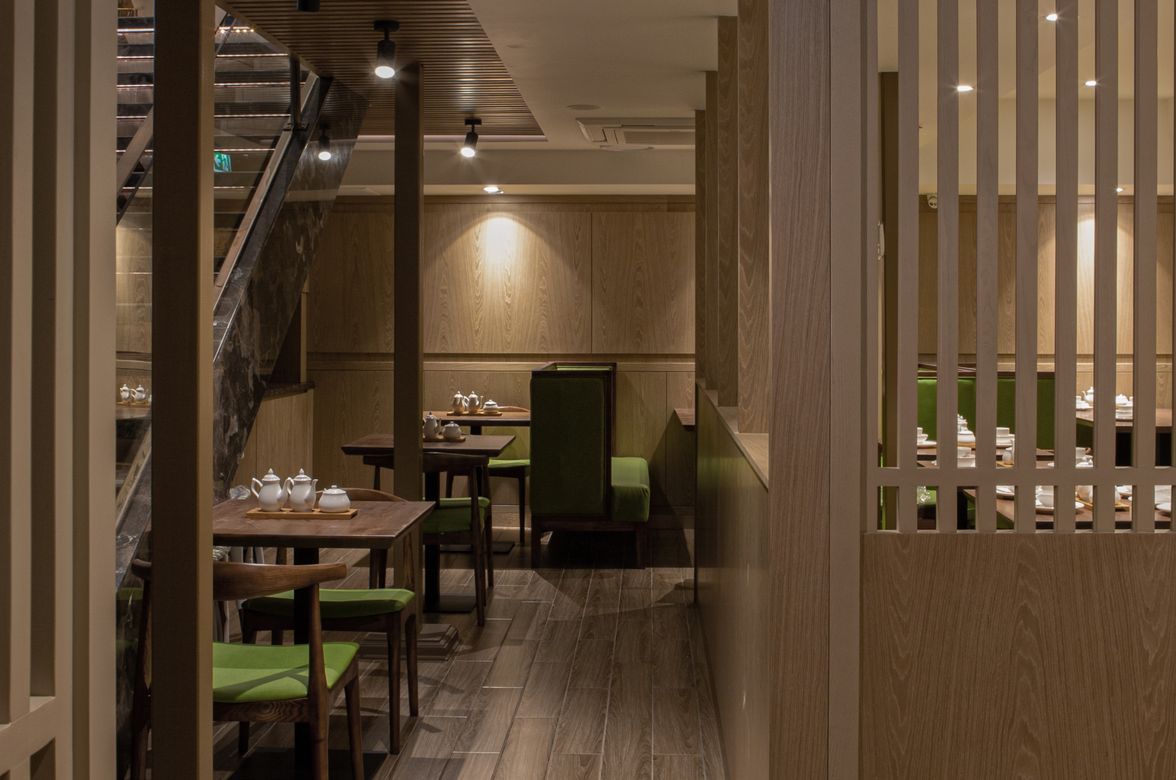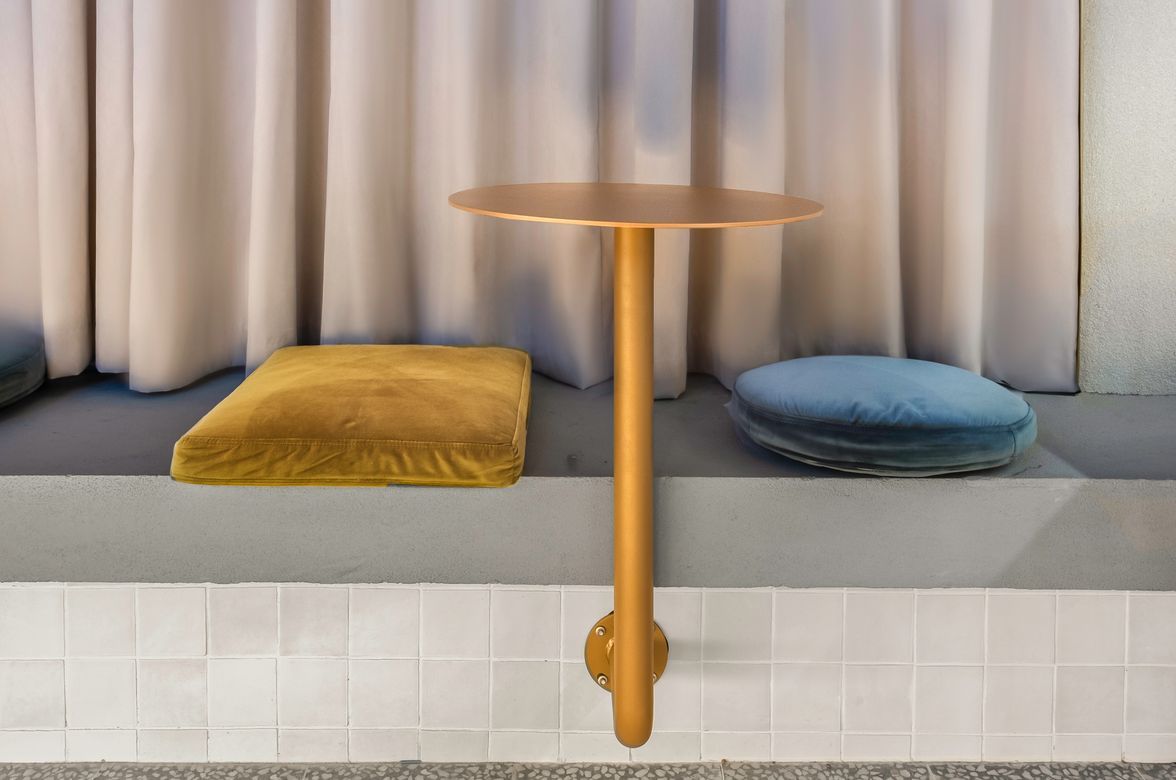EM Dualist
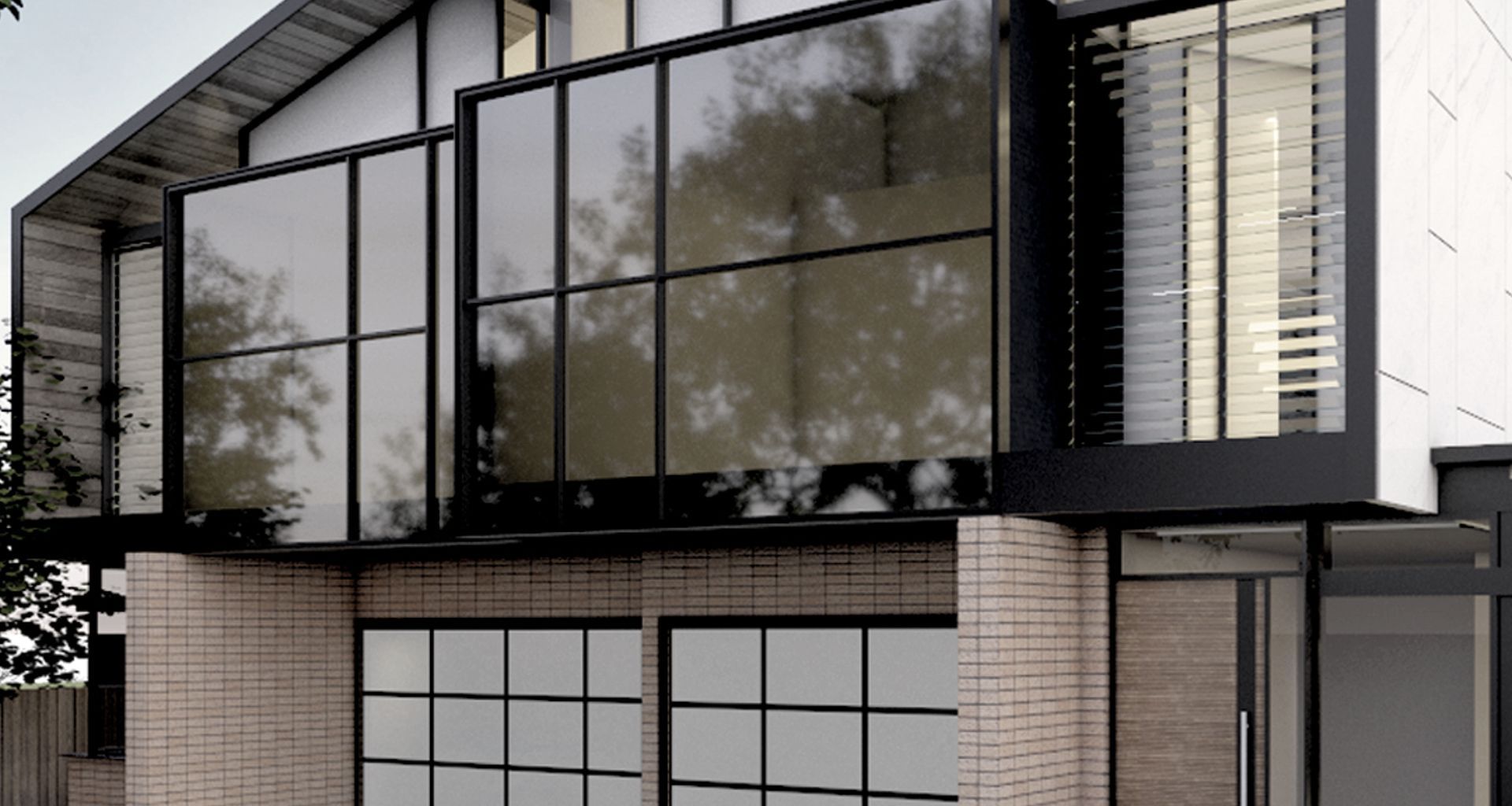
The design of the EM Dualist revolves around a minimalist aesthetic, motivated by the use of natural materials. Against the white backdrop of the ceiling and walls, Tasmanian Oak is used for the flooring, staircase and fittings. The bathroom follows a similar aesthetic, with marble tiles lining the bathroom walls and floors. Natural lighting illuminates the interior, highlighting the simplistic aesthetic of the space.
No project details available for this project.
Request more information from this professional.
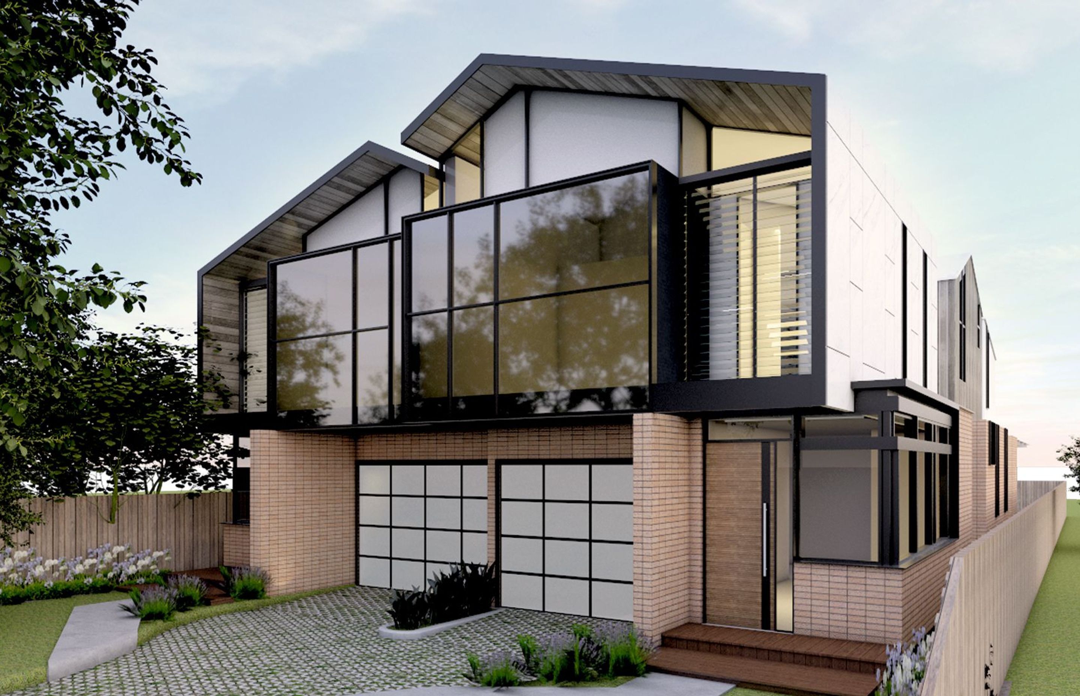
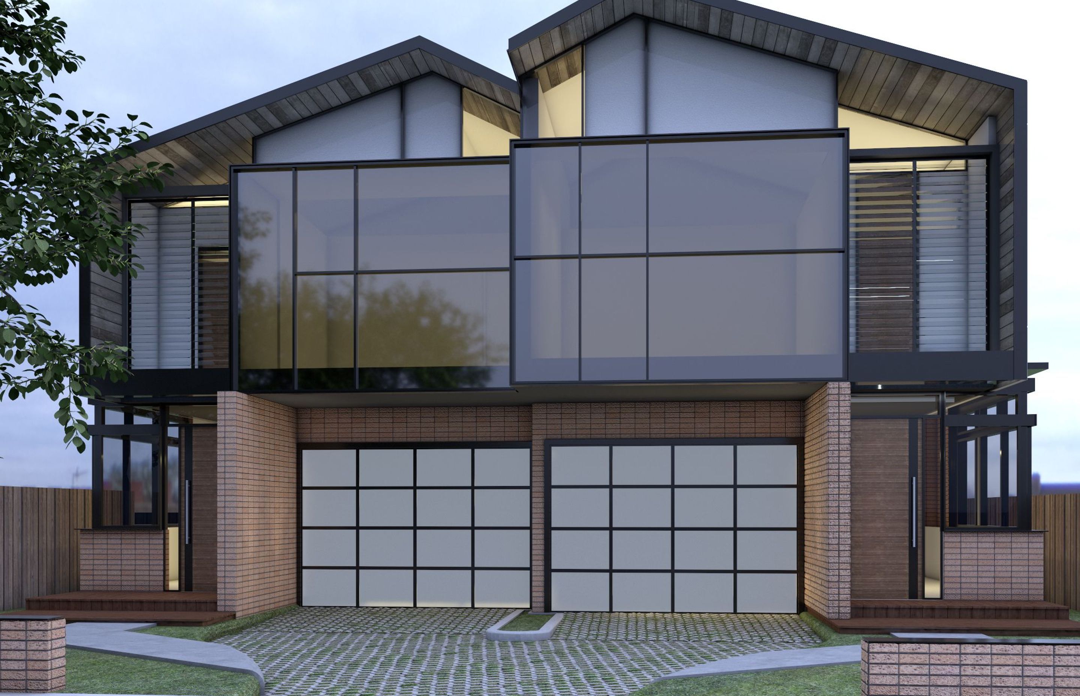
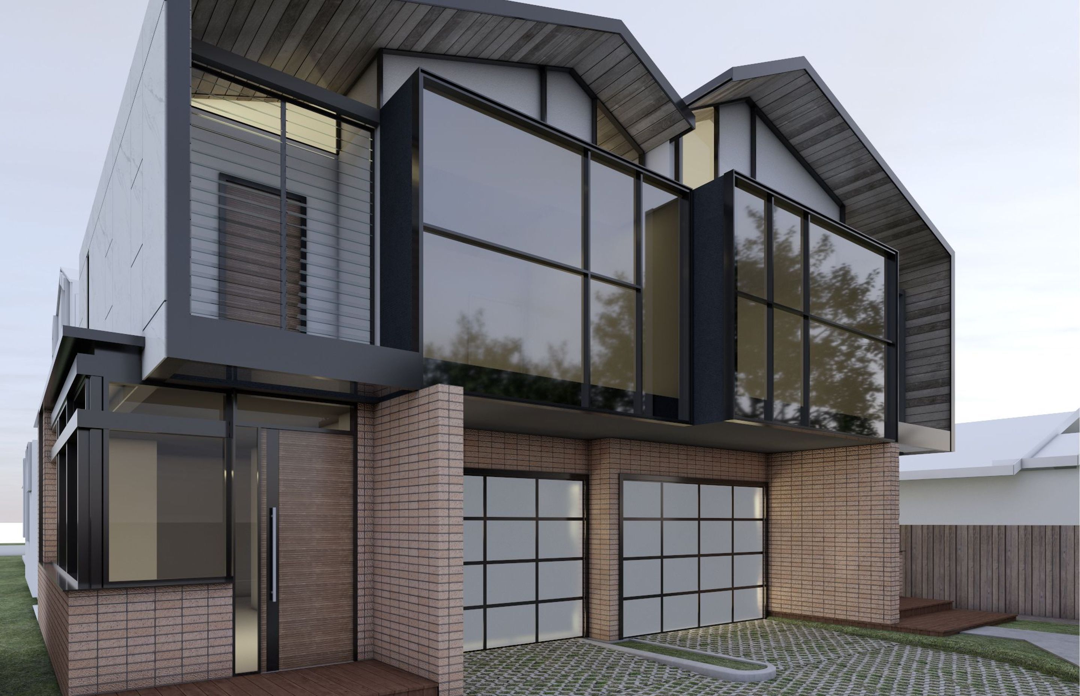
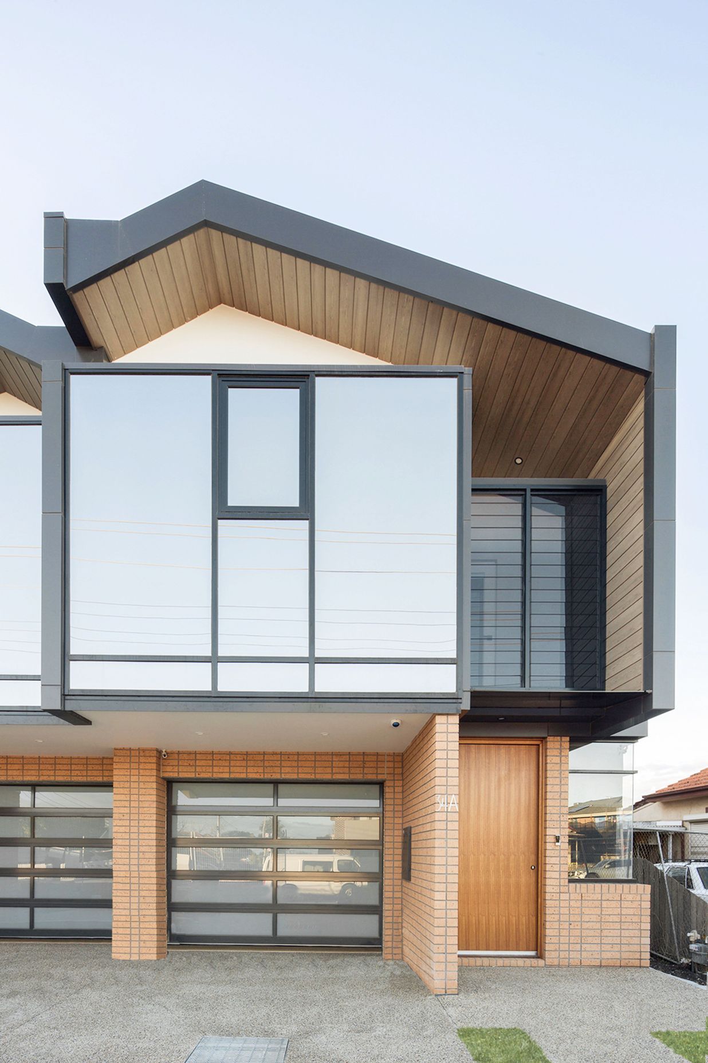
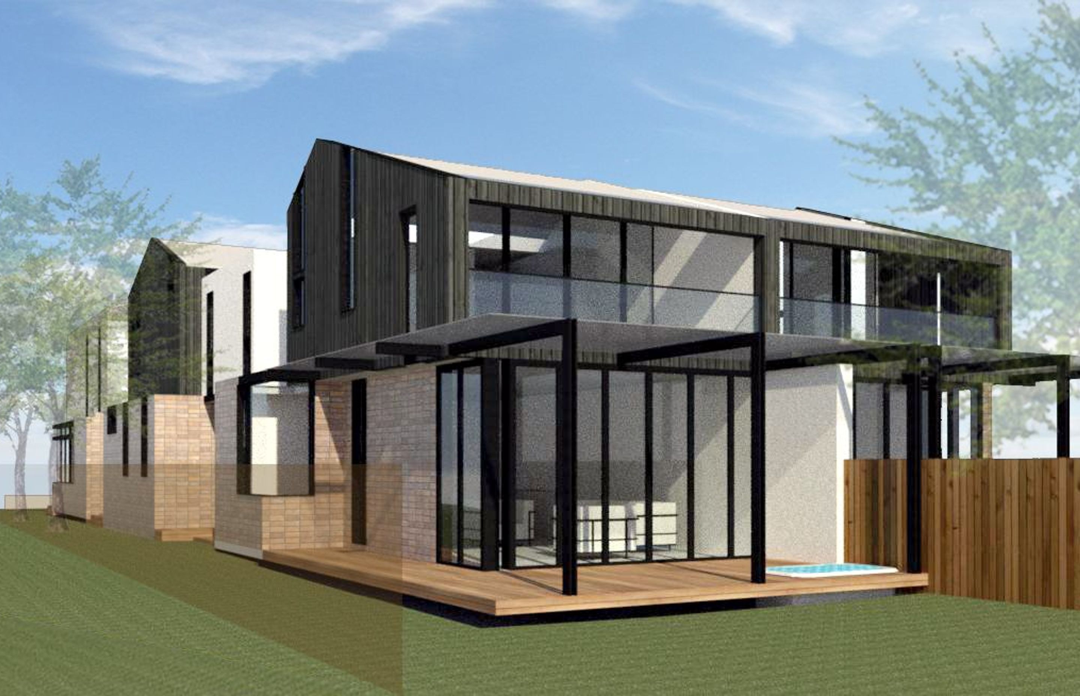
Professionals used in EM Dualist
More projects by PNEU Architects
About the
Professional
ARCHITECTURE & INTERIOR + PLANNING
Sustainability, Consciousness, and Innovation
If you are in need of an architect, come to PNEU ARCHITECTS; located in Docklands, Victoria.
PNEU ARCHITECTS offers quality and affordable services for both residential and commercial projects including renovation, new homes, multi-unit developments, mixed-use, retail, office, and hospitality fit-outs.
PNEU ARCHITECTS brings to every design brief a fresh perspective through fully understanding the needs and expectations of our client; brainstorming to synthesize needs into rich architectural solutions.
We listen and attend to your requirement and needs, and provide a competitive and realistic quote to meet your budget.
- ArchiPro Member since2023
- Follow
- Locations
- More information
Why ArchiPro?
No more endless searching -
Everything you need, all in one place.Real projects, real experts -
Work with vetted architects, designers, and suppliers.Designed for New Zealand -
Projects, products, and professionals that meet local standards.From inspiration to reality -
Find your style and connect with the experts behind it.Start your Project
Start you project with a free account to unlock features designed to help you simplify your building project.
Learn MoreBecome a Pro
Showcase your business on ArchiPro and join industry leading brands showcasing their products and expertise.
Learn More

