
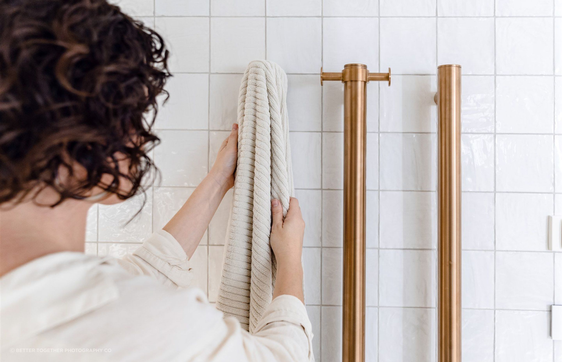
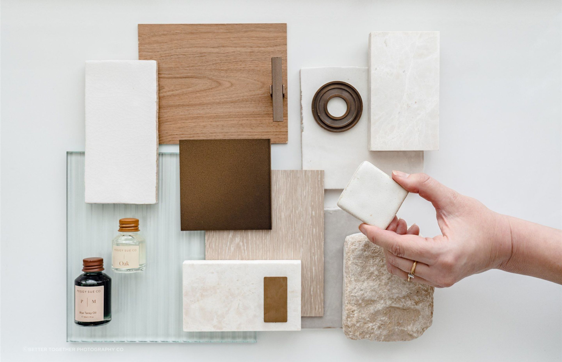
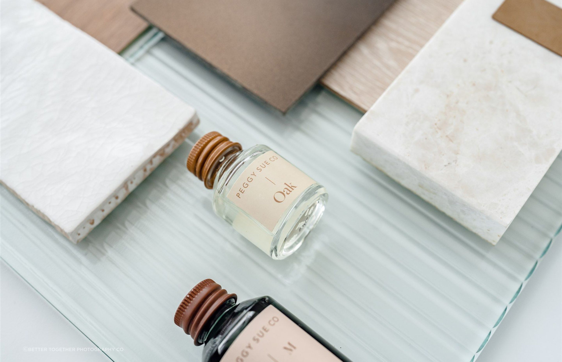
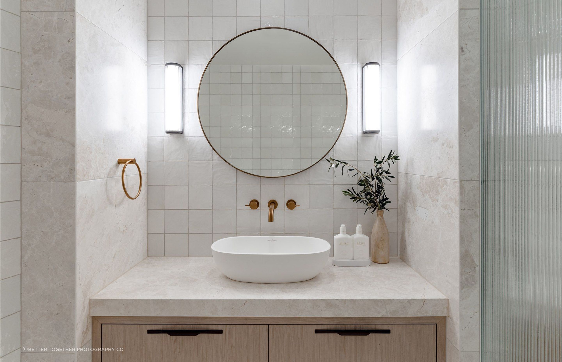
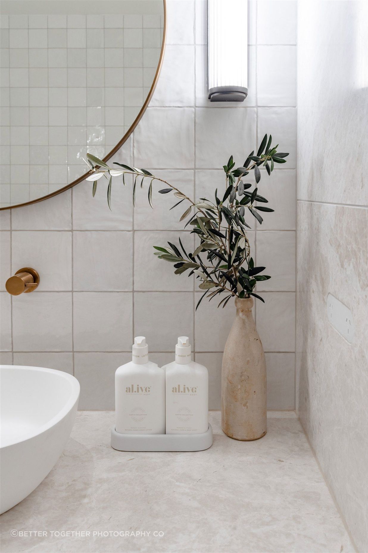
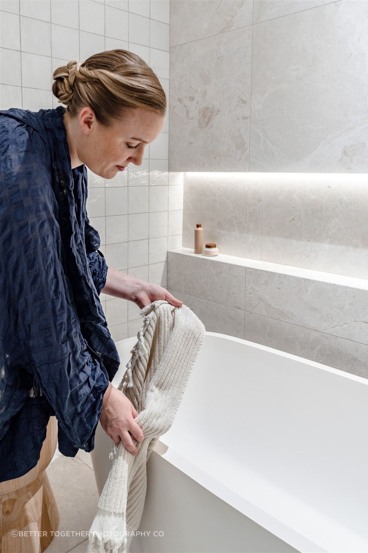
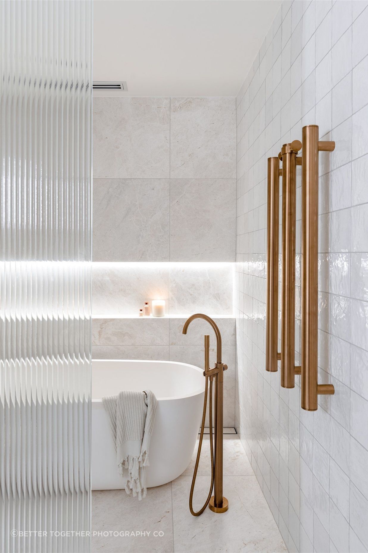

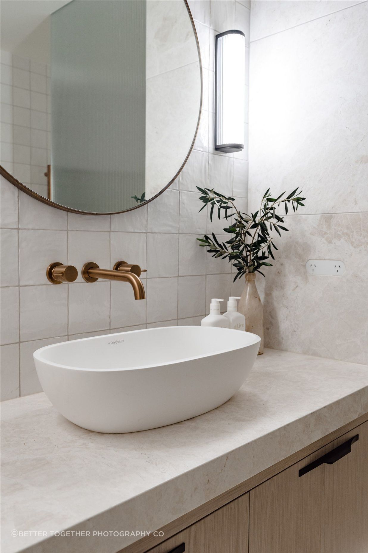
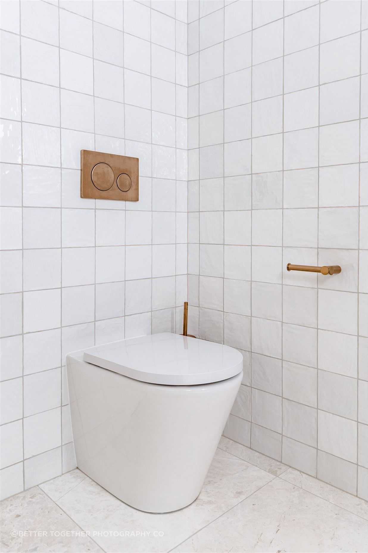
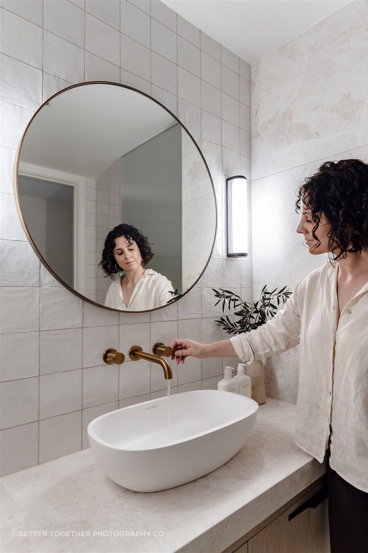
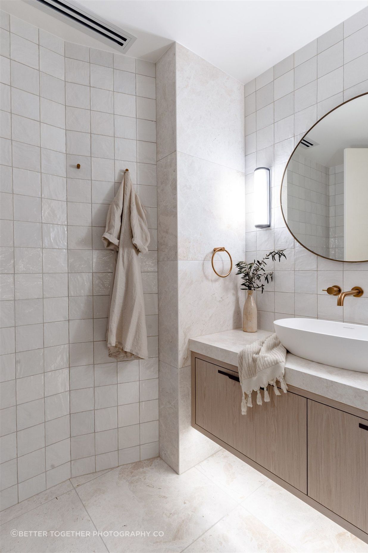
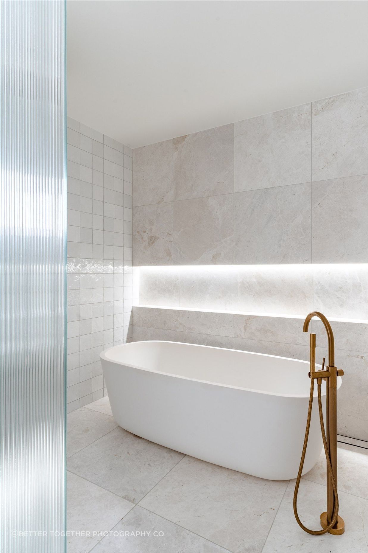
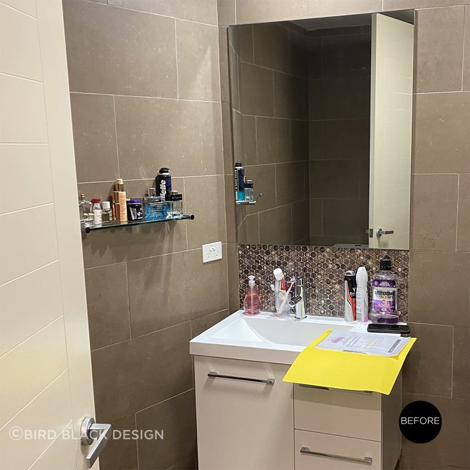
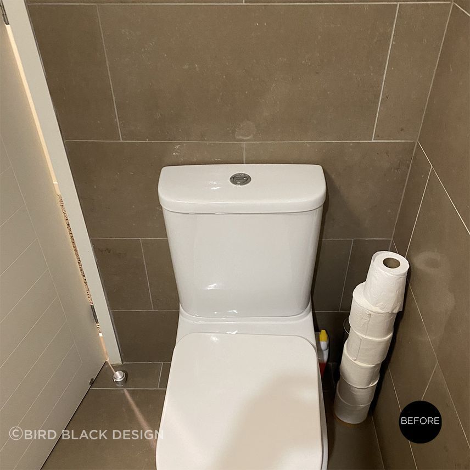
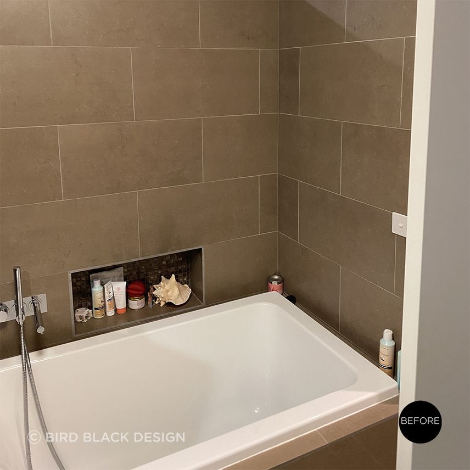
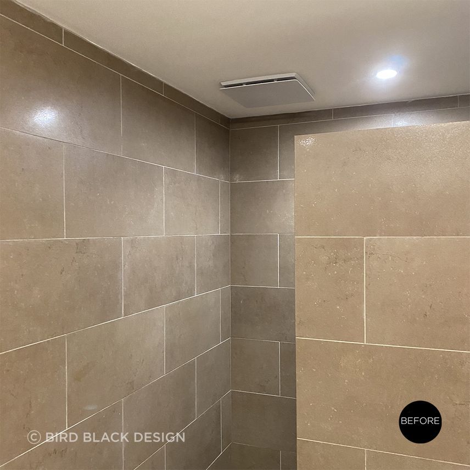
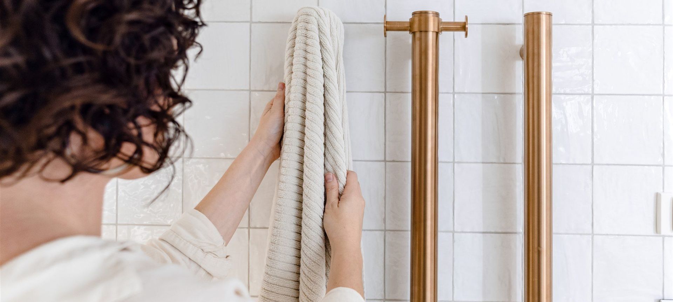
This Bathroom renovation was linked to a Laundry renovation down the hall. The brief was to create an absolute haven that felt like a day spa. The Bathroom is land-locked in the home with no natural light and no options for natural light to be incorporated. Given this hindrance, we aimed to design in beautiful lighting and make it as light and airy as possible.
We removed a wall which was separating the bath and shower. In our new layout, we have created an open plan wet zone, where the walk-in shower and freestanding bath are housed. As you walk into the bathroom, this is now an uninterrupted view. A full-height fluted glass wall creates partial privacy and a barrier for the water. The light continues to bounce through the entire space.
The material selections in this Bathroom are a warm and creamy marble (Arctic Ice Natural Stone) that we have used on the floor and some of the walls. This has been paired with a zellige tile, with a lovely textural effect, allowing the light to dance along the surfaces. The light glistens as it hits the zellige tiles. The lovely veneer on the vanity creates a warmth in the space.
LED strip lighting under the vanity and in the bath niche adds dimension. The wall lights on either side of the mirror are practical for doing hair and makeup. The tapware and accessories are in a lovely bronze finish, adding another element of warmth in the space. The vanity area is a feature in itself, as is the freestanding solid surface bath and matching basin in a matte white finish. This Bathroom is very sleek, very elegant and totally uncomplicated. A warm palette has been used in a very minimal aesthetic, delivering that day spa brief.
For the Laundry, click here.
Interior Design: Birdblack Design
Build: Maison Built
Joiner: Interex
Photographer: Better Together Photography Co
Videographer: PipeWolf Media


















Birdblack Design is fit for purpose to deliver a fully formed and exceptional Interior Design for your project. We take care of every part of the process: leading you through the Birdblack Design experience until we land on a uniquely creative, functional and beautiful space. Our holistic, bespoke approach to Interior Design is centred around the lifestyle you lead when life is in motion.
Start you project with a free account to unlock features designed to help you simplify your building project.
Learn MoreShowcase your business on ArchiPro and join industry leading brands showcasing their products and expertise.
Learn More