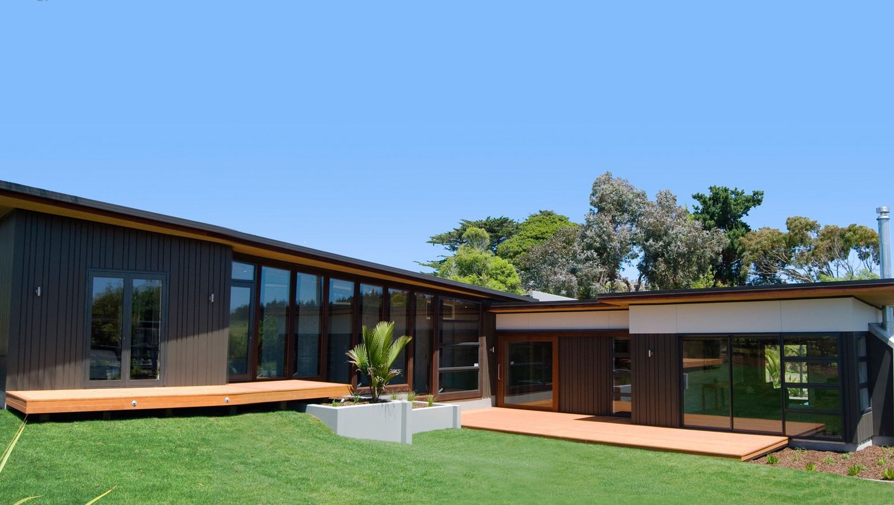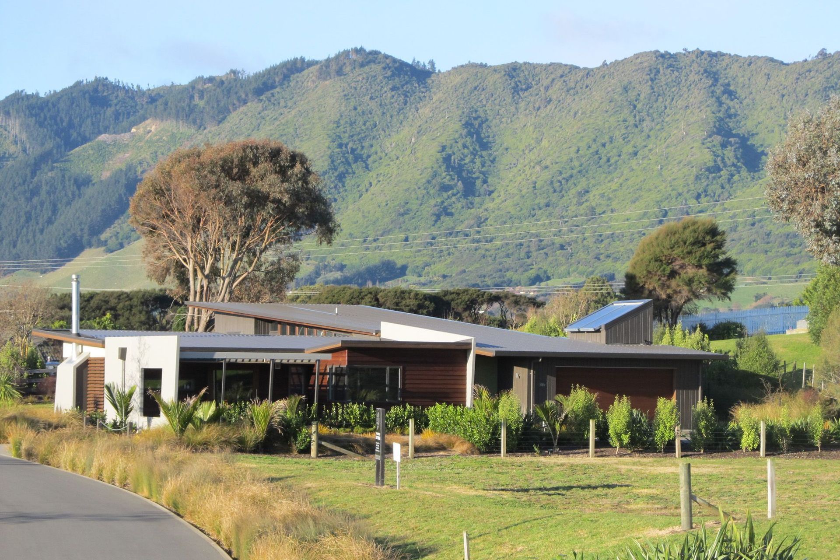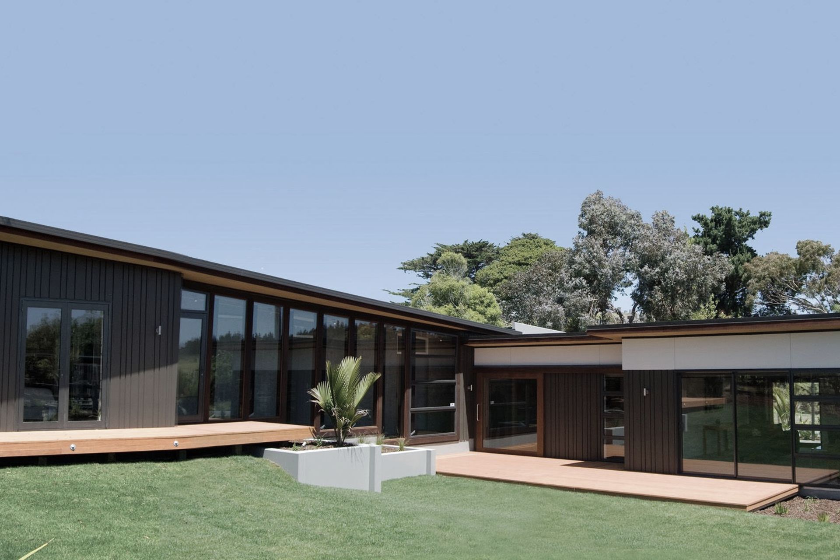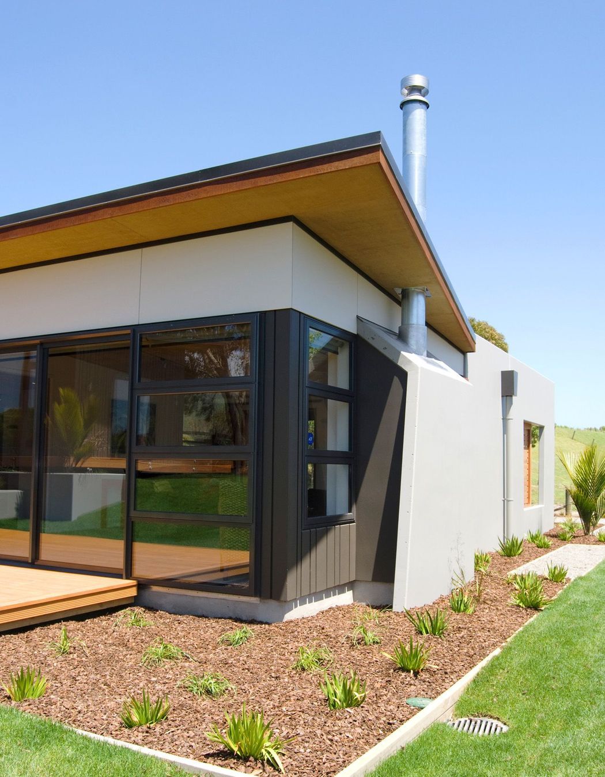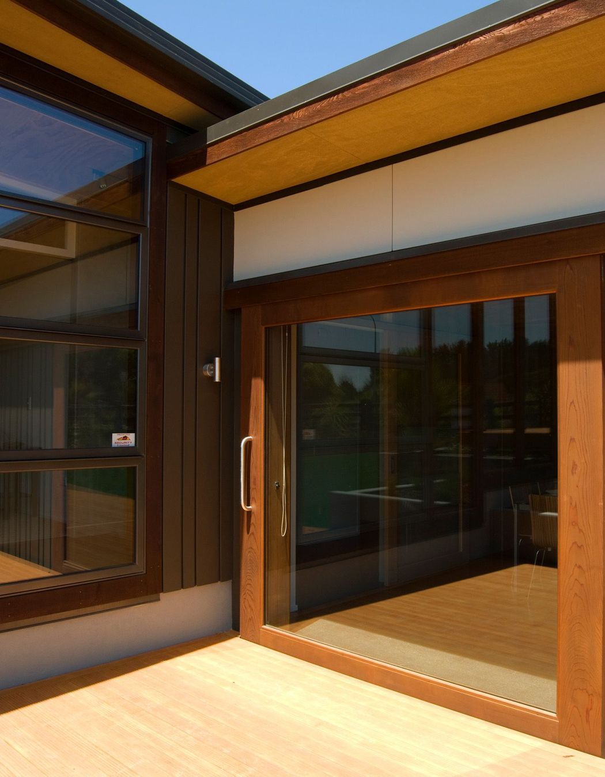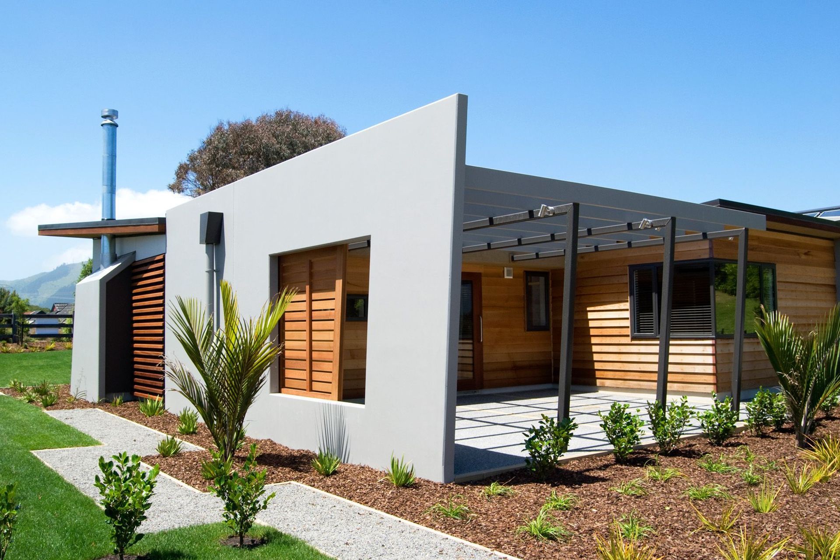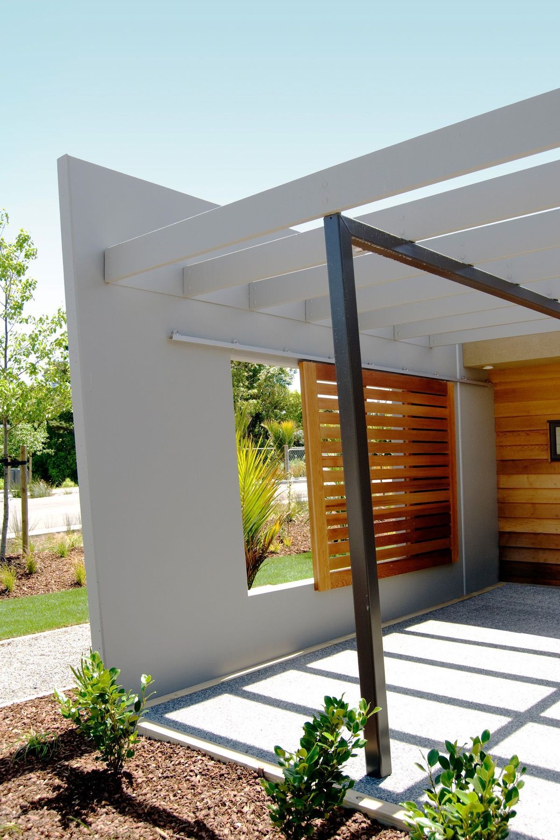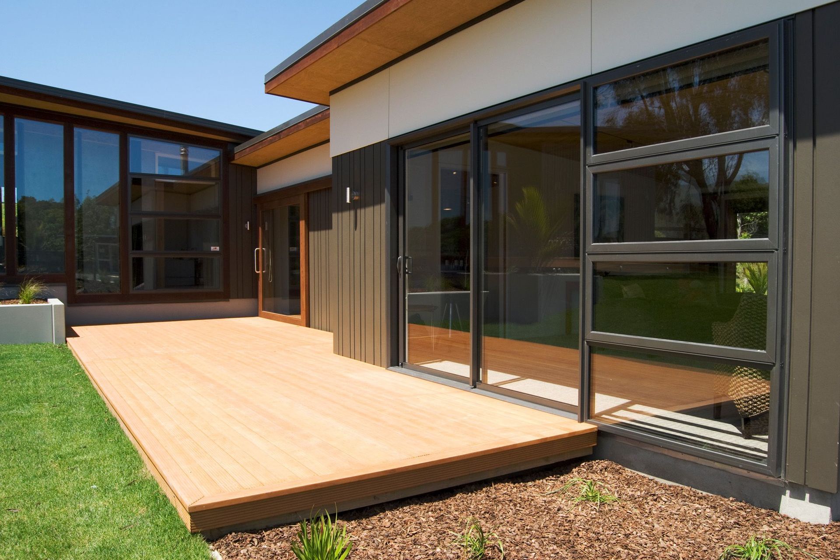About
Ferndale.
ArchiPro Project Summary - Ferndale: A pioneering environmentally sustainable development featuring high-performance homes designed for energy efficiency and a strong connection to nature, set on 15 hectares of scenic land between Waikanae and the Kapiti Coast.
- Title:
- Ferndale
- Architectural Designer:
- Space Architecture Studio
- Category:
- Residential/
- New Builds
Project Gallery
Views and Engagement
Professionals used

Space Architecture Studio. SPACE Architecture Studio is an award-winning architecture and interior design practice located in Mana, Wellington, and Waikanae on the Kapiti Coast. The studio was established in 2001 by the current directors Tushka Glintmeyer and Nathan Rooney. We are a team of Architectural Designers, Registered Architects and Interior Design Specialists. Our design portfolio includes a wide range of residential and commercial projects with a focus on quality, high performance, sustainable buildings.
Year Joined
2019
Established presence on ArchiPro.
Projects Listed
16
A portfolio of work to explore.
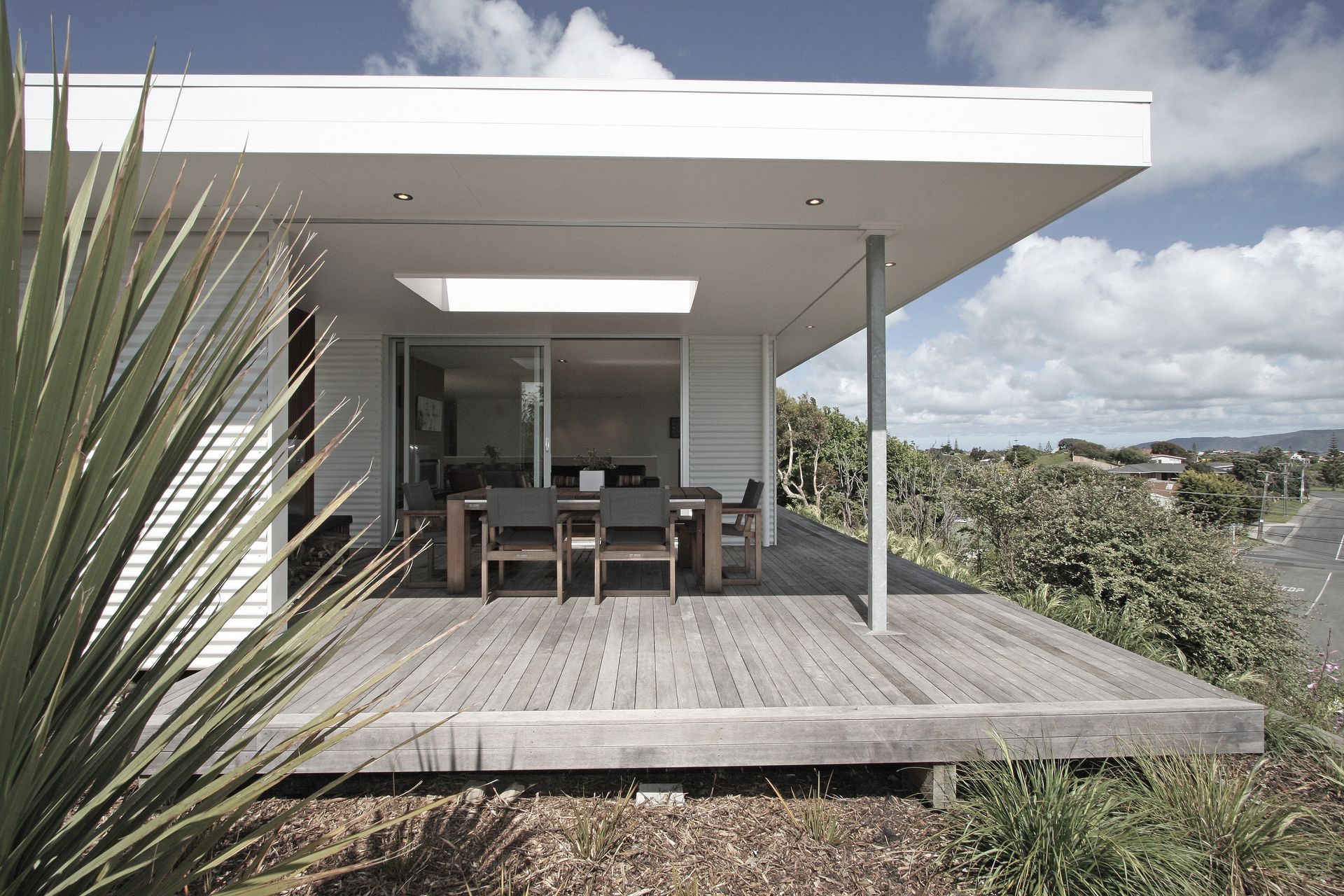
Space Architecture Studio.
Profile
Projects
Contact
Project Portfolio
Other People also viewed
Why ArchiPro?
No more endless searching -
Everything you need, all in one place.Real projects, real experts -
Work with vetted architects, designers, and suppliers.Designed for New Zealand -
Projects, products, and professionals that meet local standards.From inspiration to reality -
Find your style and connect with the experts behind it.Start your Project
Start you project with a free account to unlock features designed to help you simplify your building project.
Learn MoreBecome a Pro
Showcase your business on ArchiPro and join industry leading brands showcasing their products and expertise.
Learn More