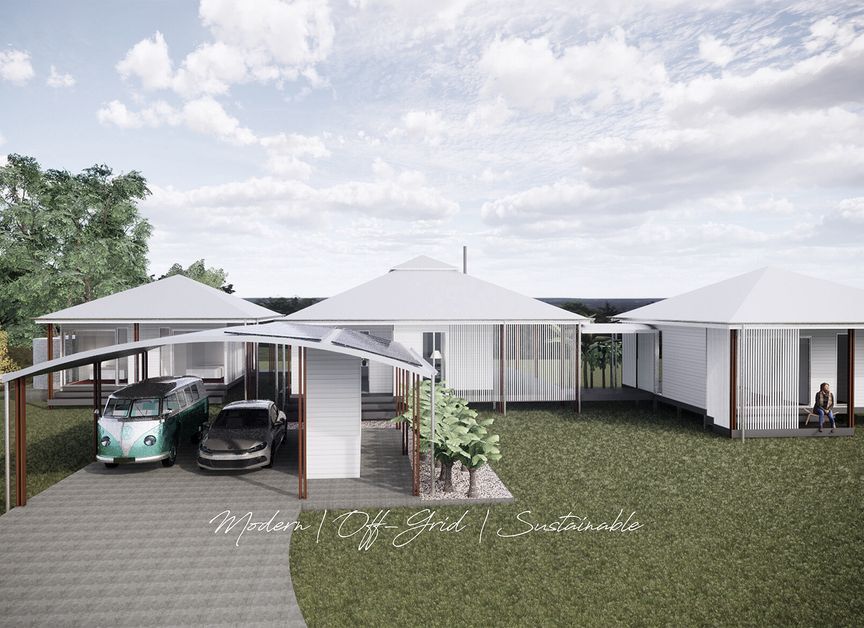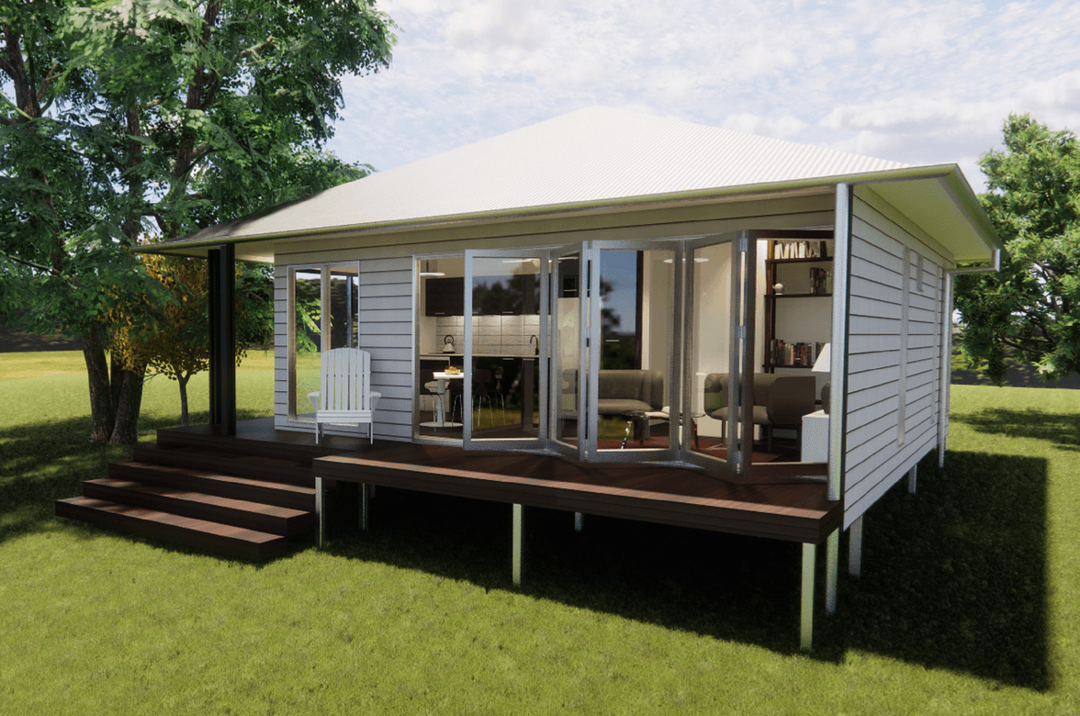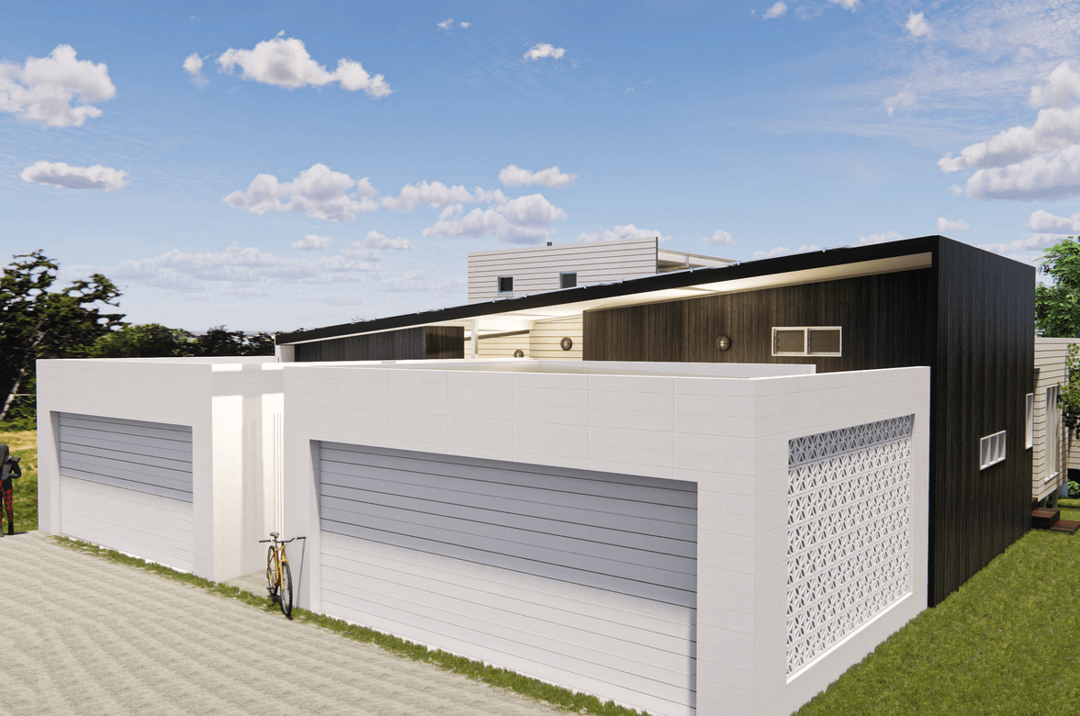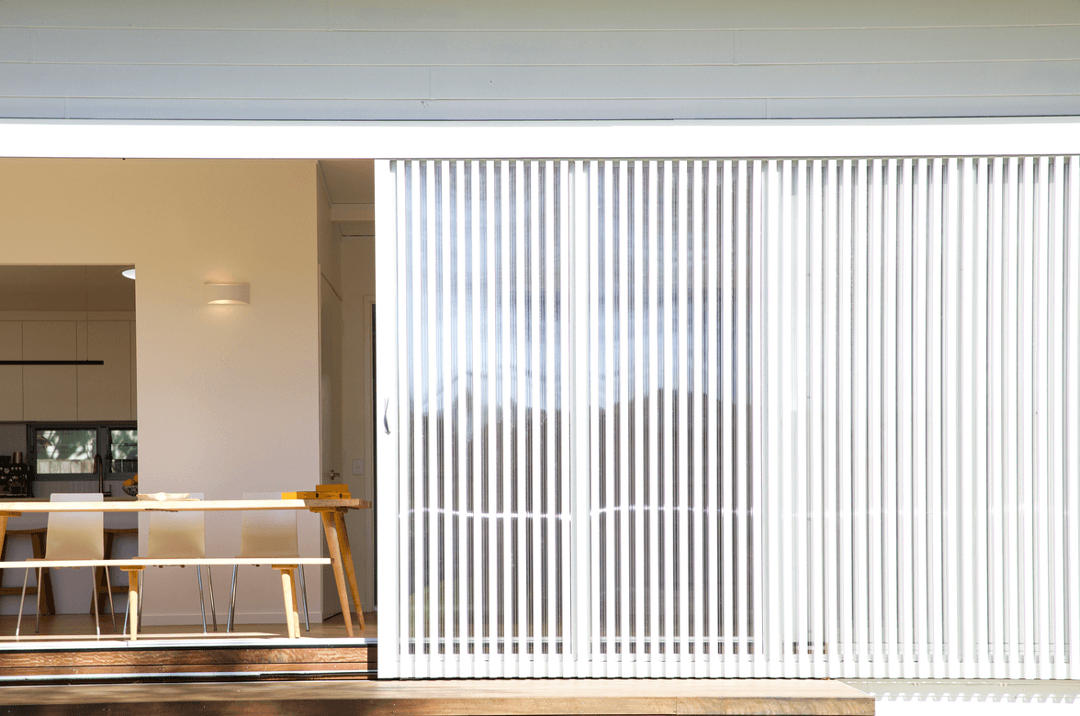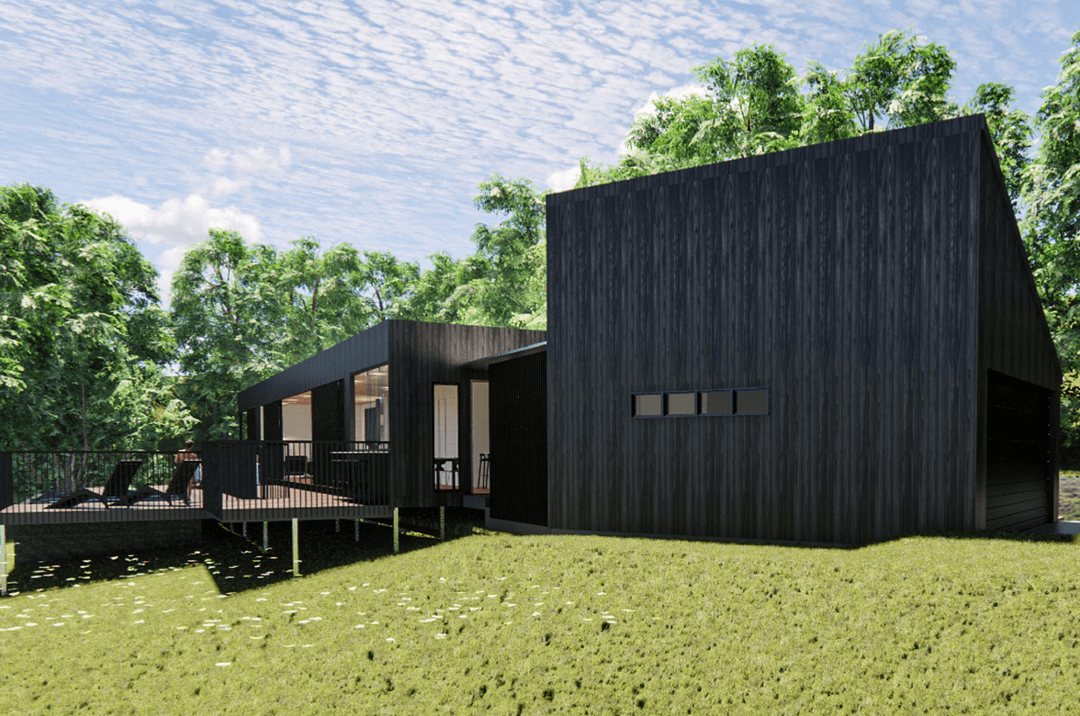About
Fig Tree Pocket House.
ArchiPro Project Summary - A flexible family home in Brisbane featuring passive thermal management, private living spaces, and an inviting indoor/outdoor design, all while maximizing privacy and energy efficiency.
- Title:
- Fig Tree Pocket House
- Builder:
- Pavilion Off-Grid Homes
Project Gallery
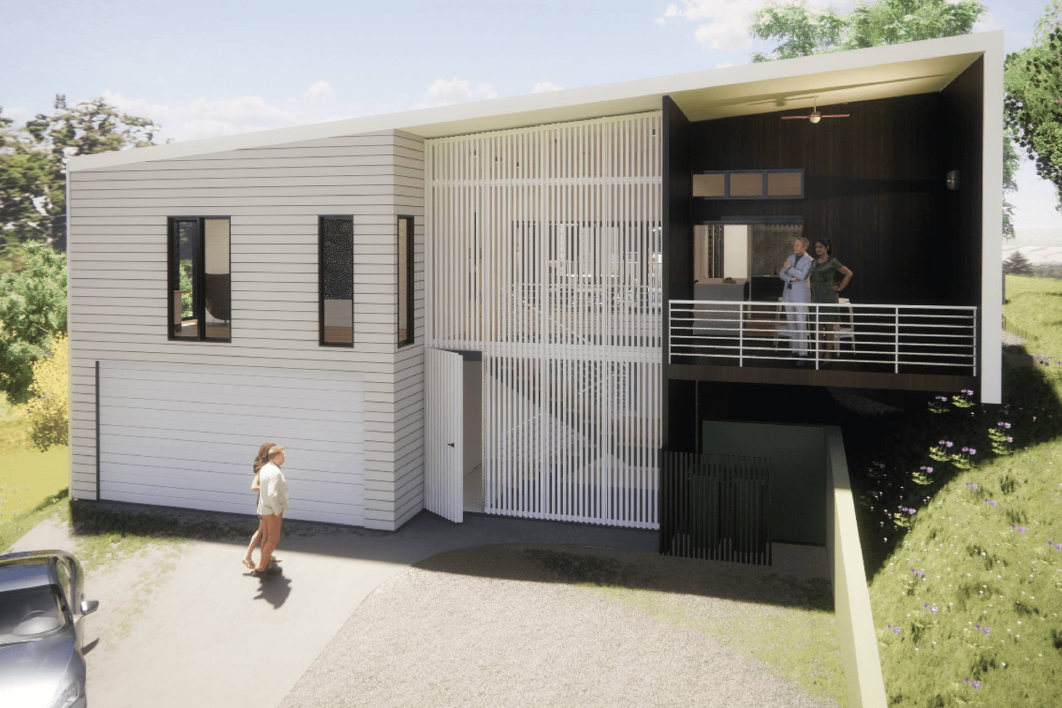
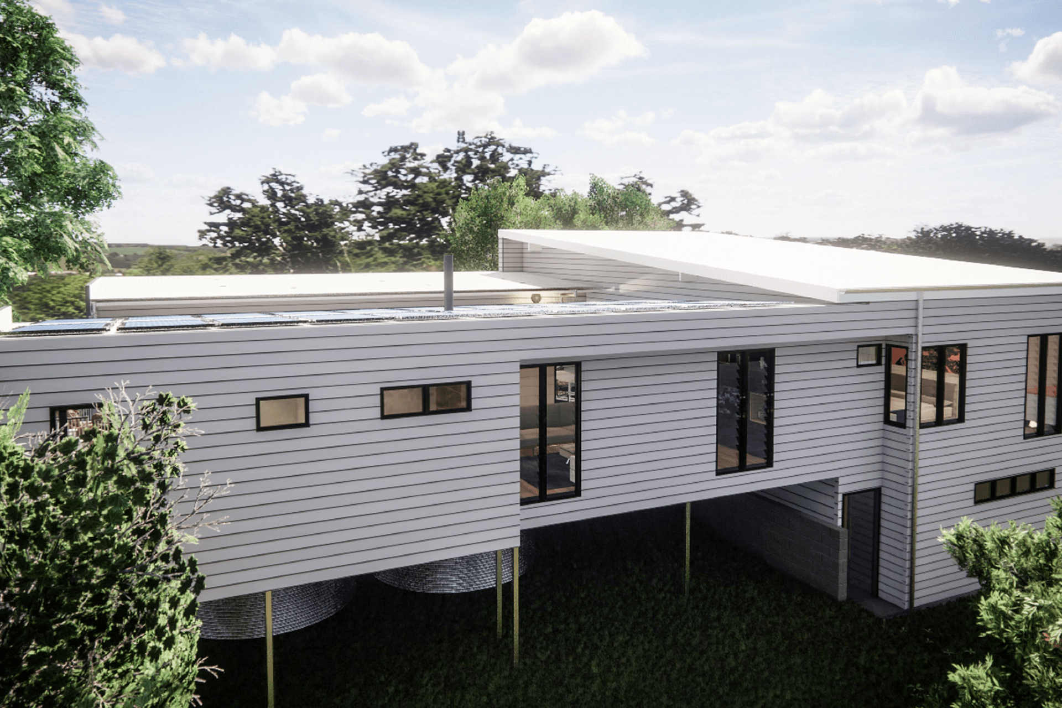
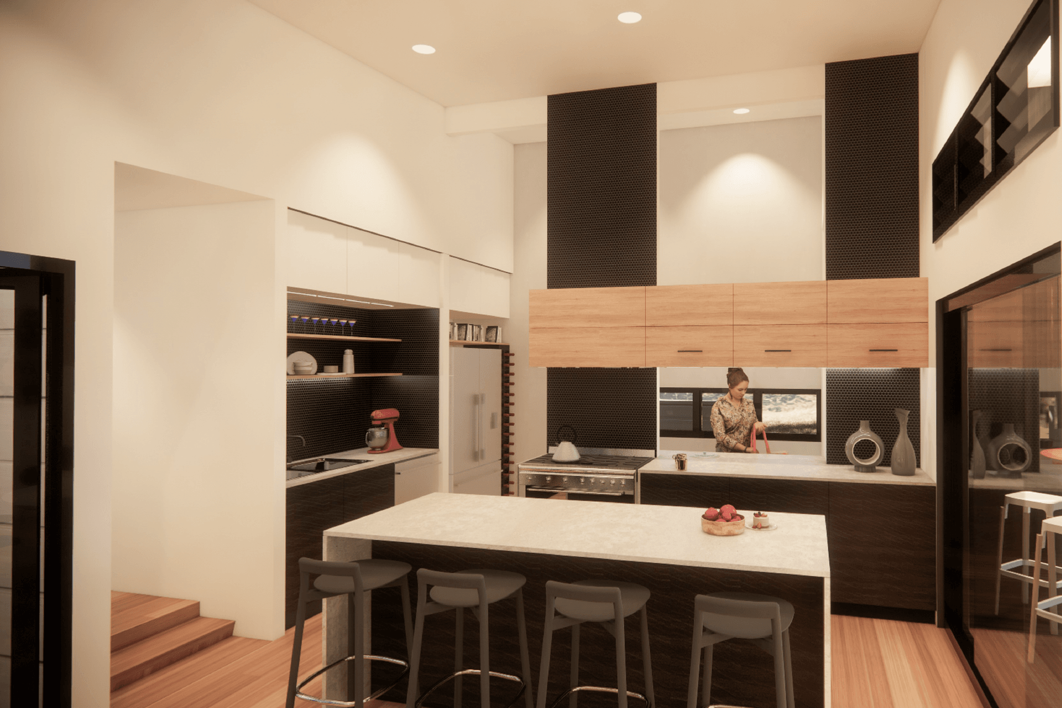
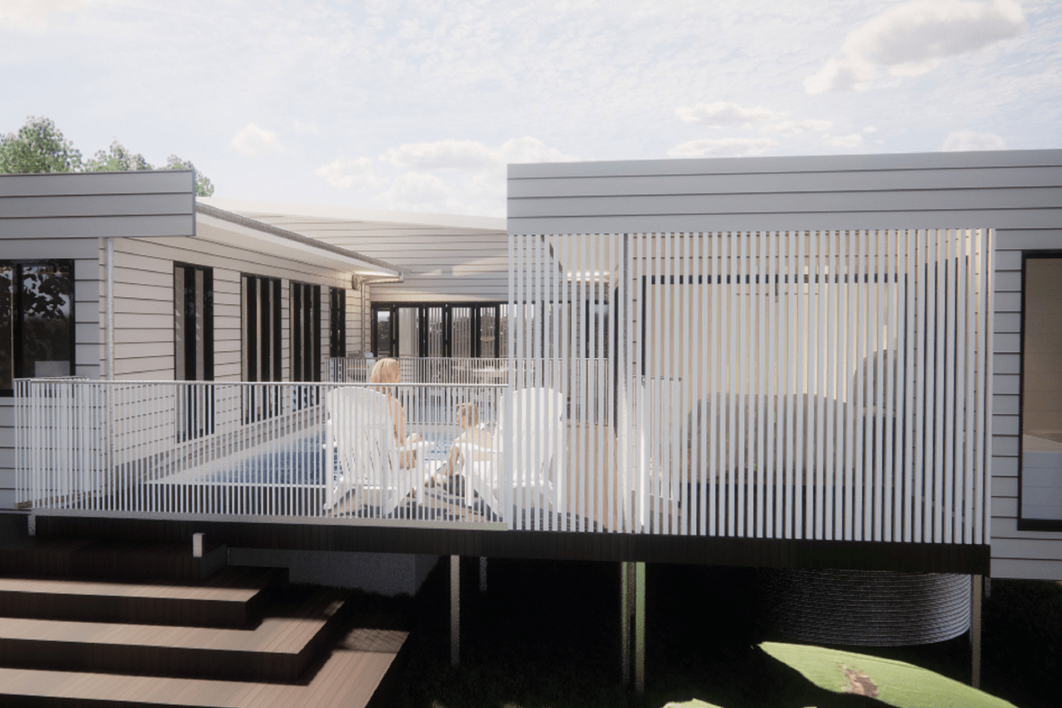
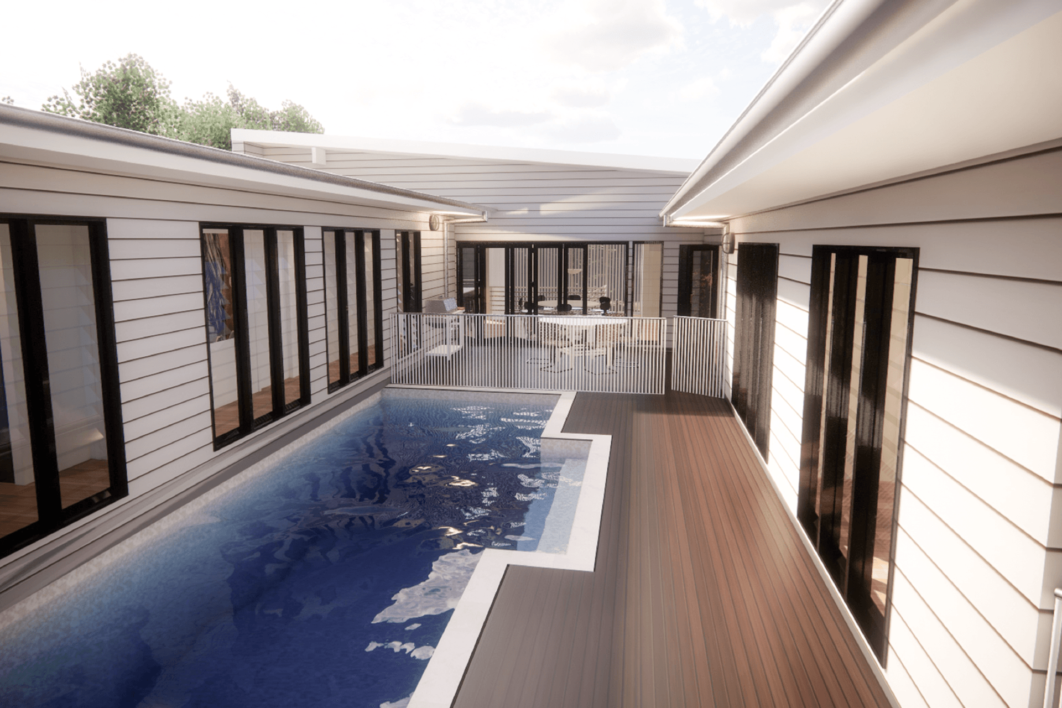
Views and Engagement
Professionals used

Pavilion Off-Grid Homes. Back-to-the-future living in flexible, completely off-grid family dwellings, that "lightly touch the earth".Personalised homes that delight and surprise... and a designer home that provides free power for life.
QBCC License No: 15201047
Year Joined
2022
Established presence on ArchiPro.
Projects Listed
5
A portfolio of work to explore.
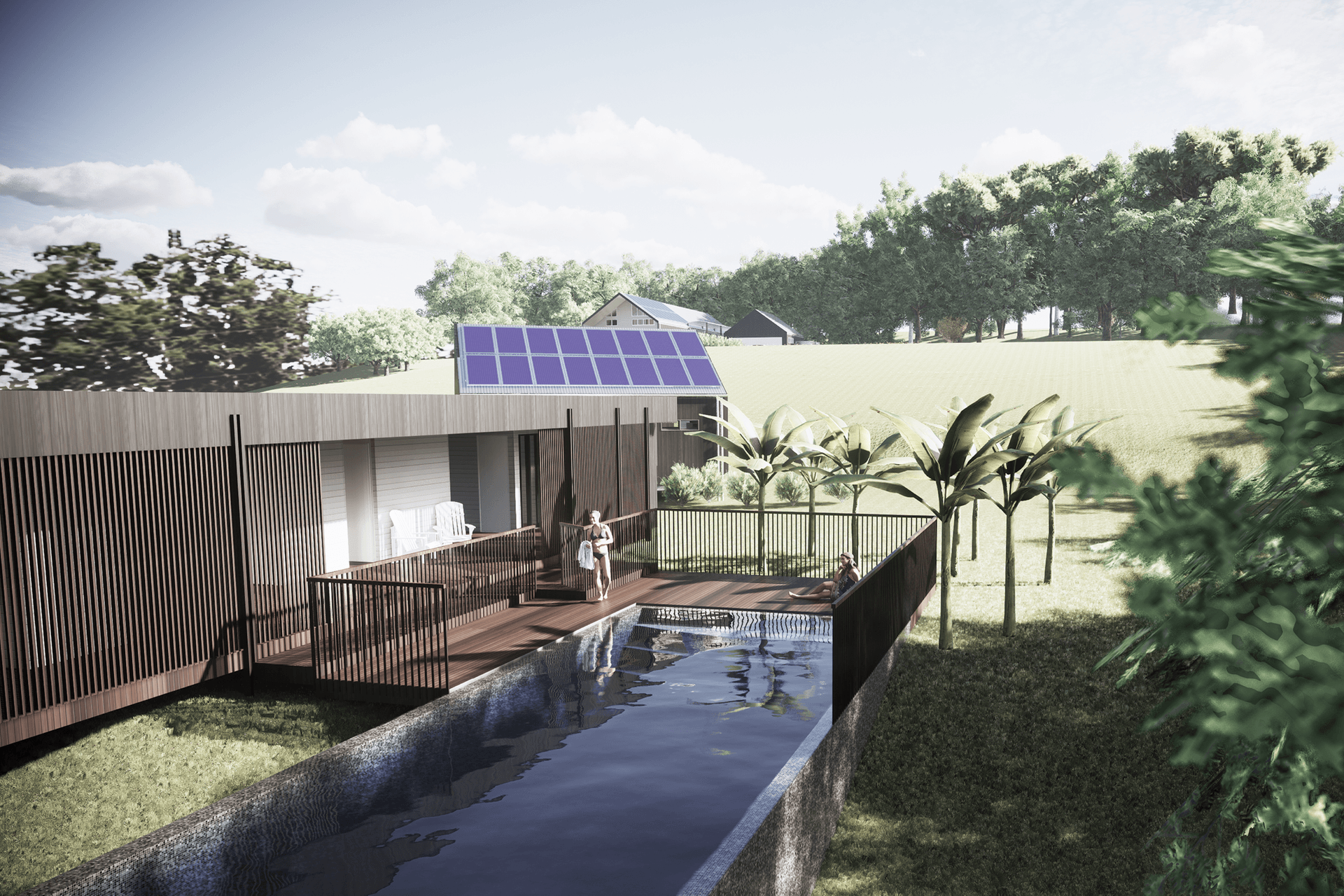
Pavilion Off-Grid Homes.
Profile
Projects
Contact
Other People also viewed
Why ArchiPro?
No more endless searching -
Everything you need, all in one place.Real projects, real experts -
Work with vetted architects, designers, and suppliers.Designed for New Zealand -
Projects, products, and professionals that meet local standards.From inspiration to reality -
Find your style and connect with the experts behind it.Start your Project
Start you project with a free account to unlock features designed to help you simplify your building project.
Learn MoreBecome a Pro
Showcase your business on ArchiPro and join industry leading brands showcasing their products and expertise.
Learn More
