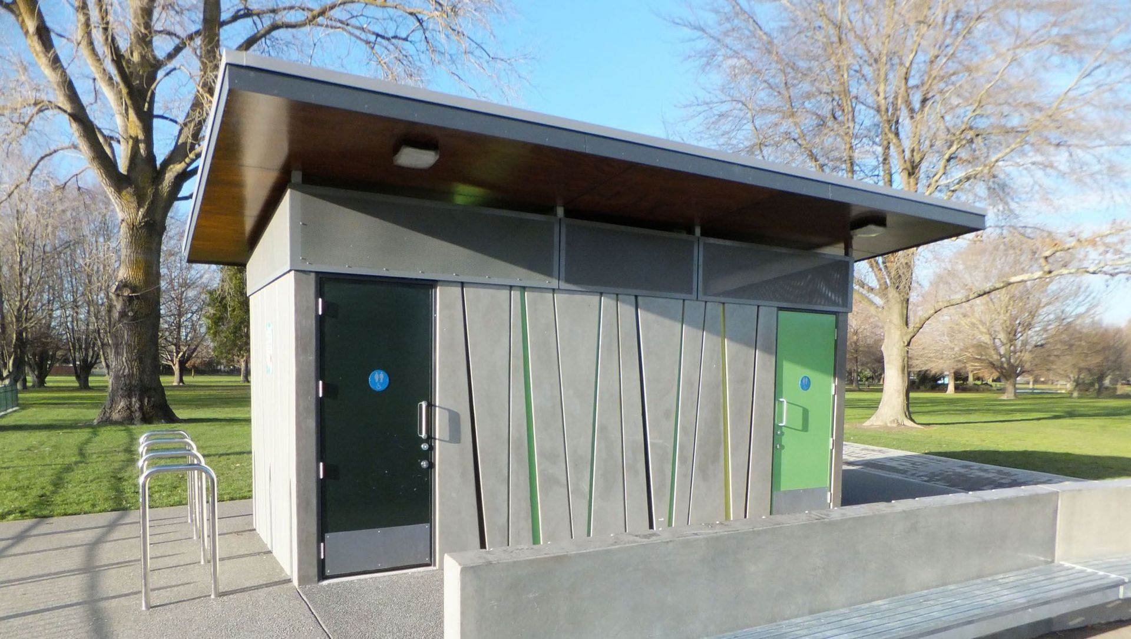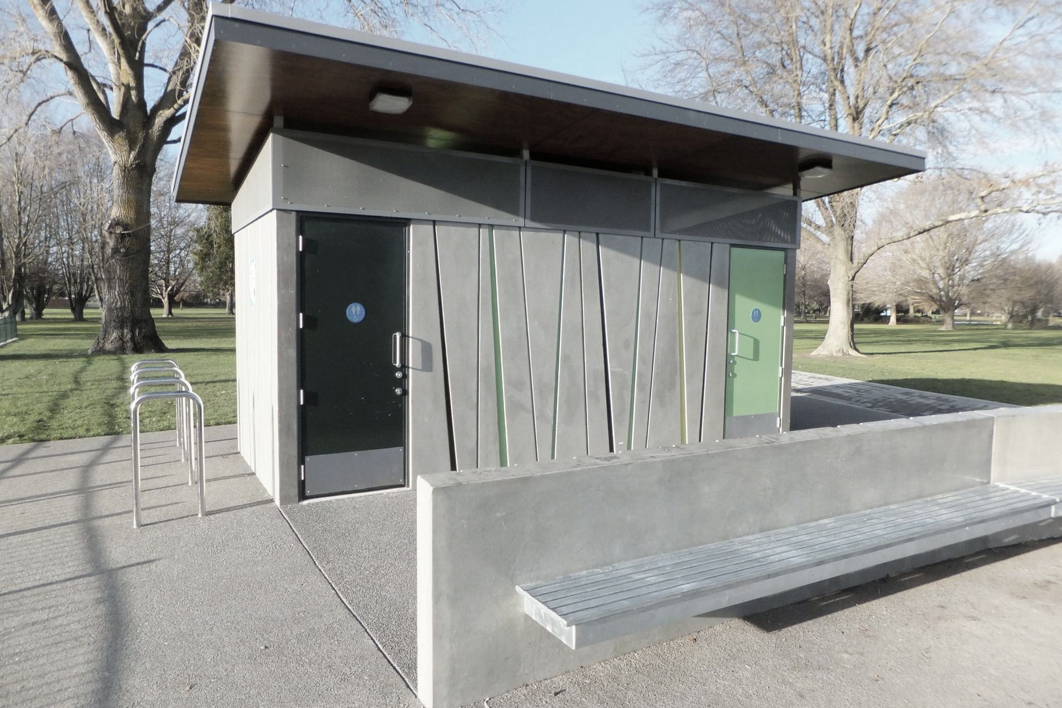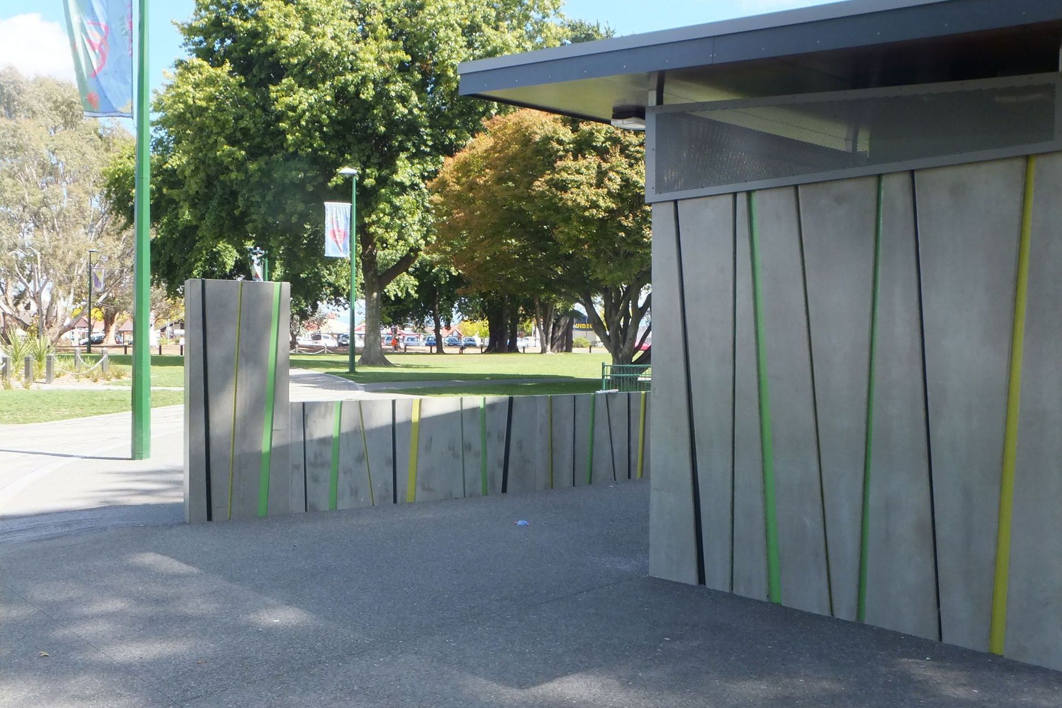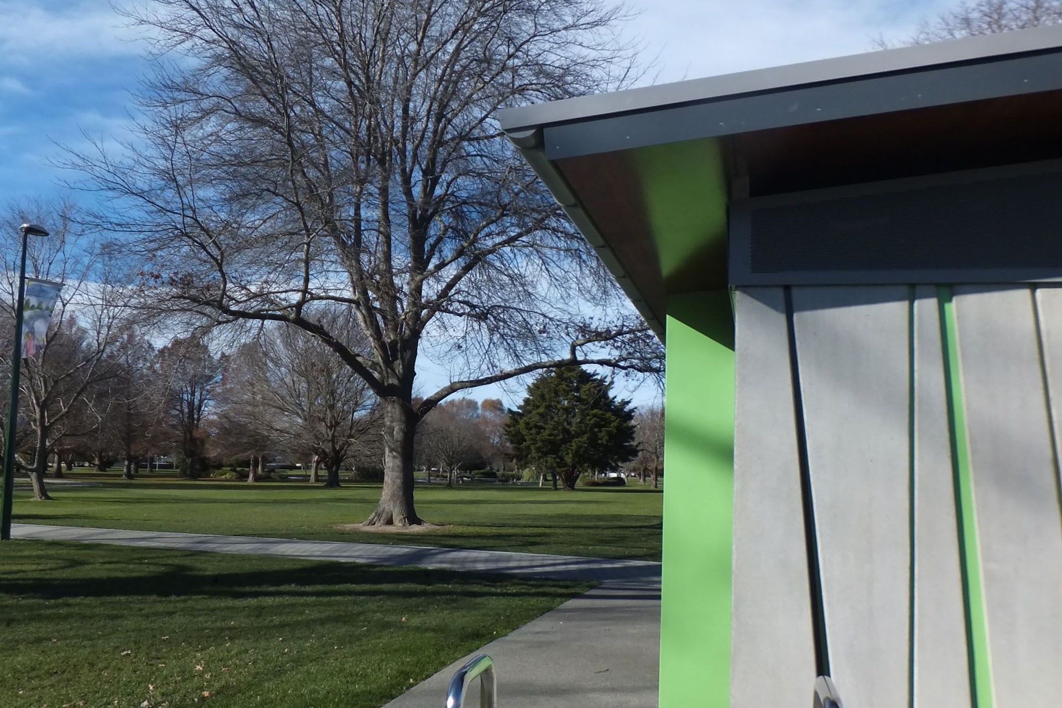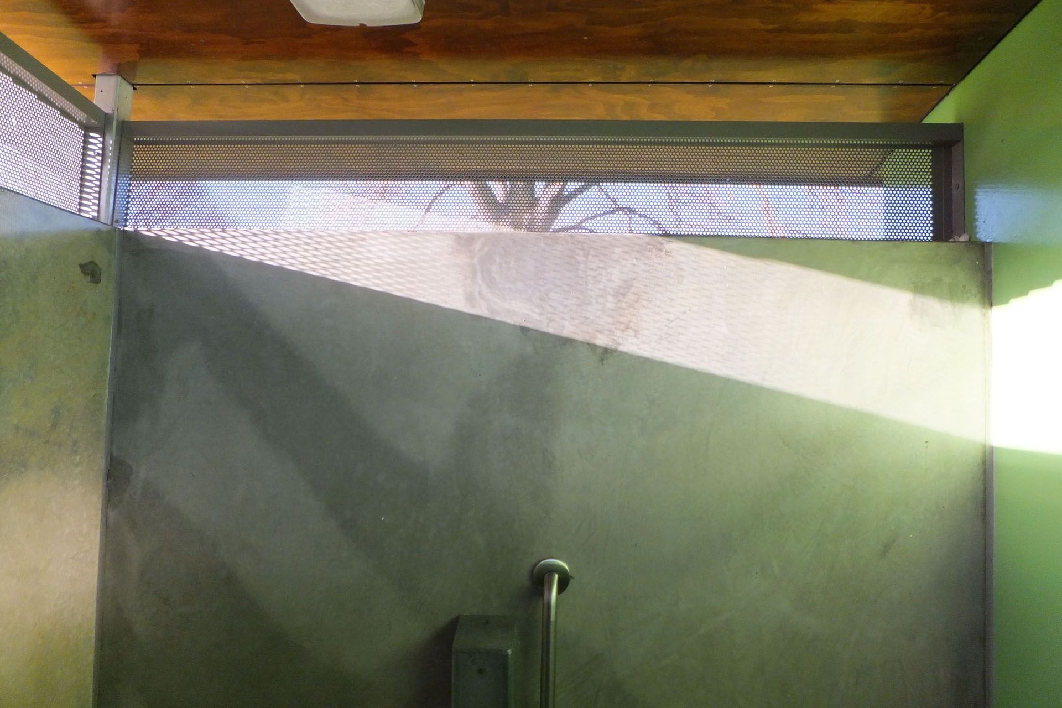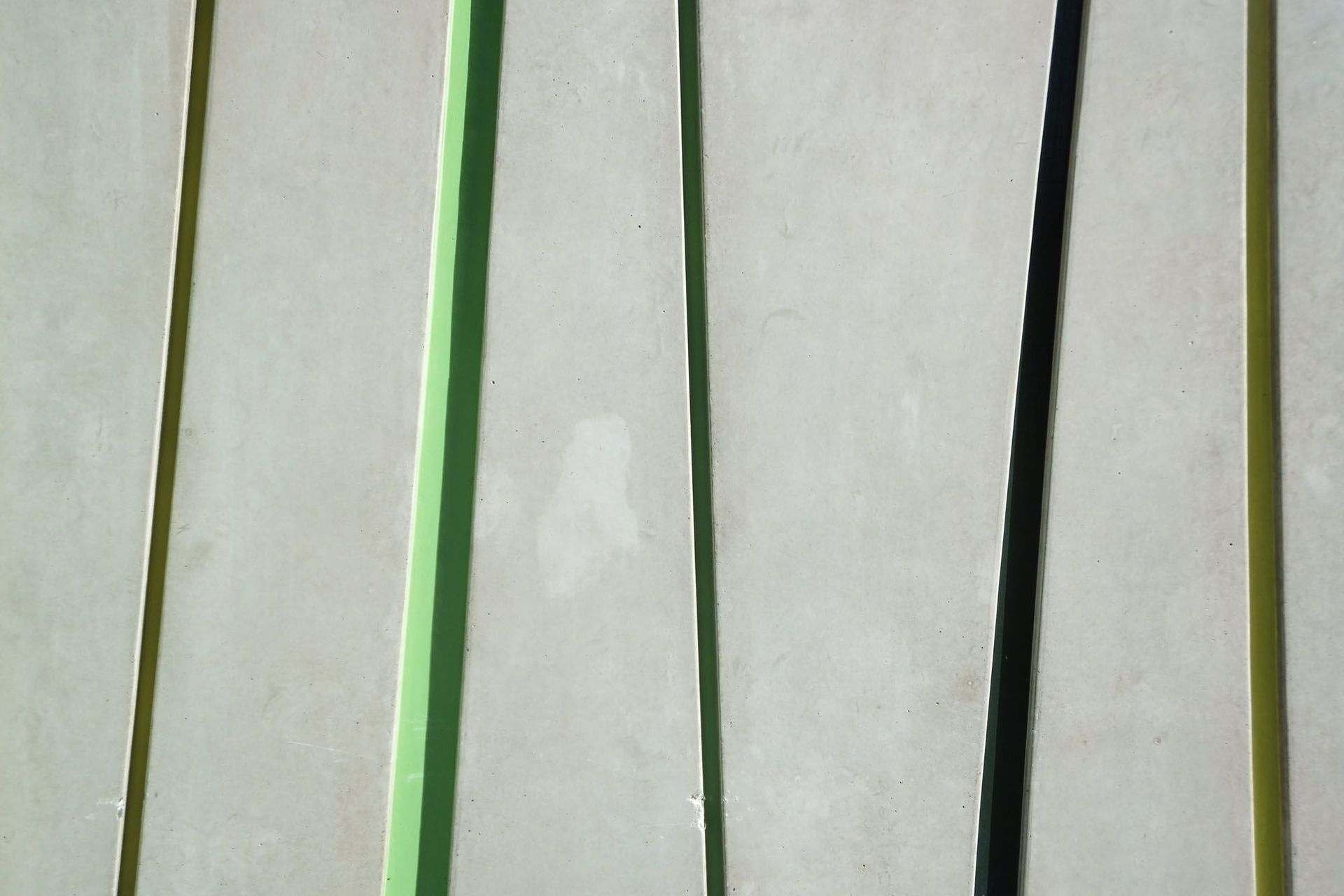About
Flaxmere Park Toilets.
ArchiPro Project Summary - Flaxmere Park Toilets: A compact, innovative facility that enhances park experience through airy design, featuring robust precast concrete walls adorned with variegated flax-inspired colors, complemented by a functional lobby area with seating and a drinking fountain.
- Title:
- Flaxmere Park Toilets
- Architect:
- Citrus Studio Architecture
- Category:
- Community/
- Public and Cultural
Project Gallery
Views and Engagement

Citrus Studio Architecture. Citrus Studio Architecture is a practice based in Napier, working in the fields of public, commercial and residential architecture. Pride is taken in a collaborative approach to design, working alongside clients, consultants and the construction team to ensure the best result for the client and for the project. Citrus Studio aspires to produce buildings that work, that belong, and that add to the environment in which they sit.Function, economy, beauty and sustainability are all benchmarks that every design is tested against as it is developed. These concerns are addressed from the earliest concept ideas through to the detail design stages, where they are embodied in the construction details of the project.
Year Joined
2018
Established presence on ArchiPro.
Projects Listed
7
A portfolio of work to explore.
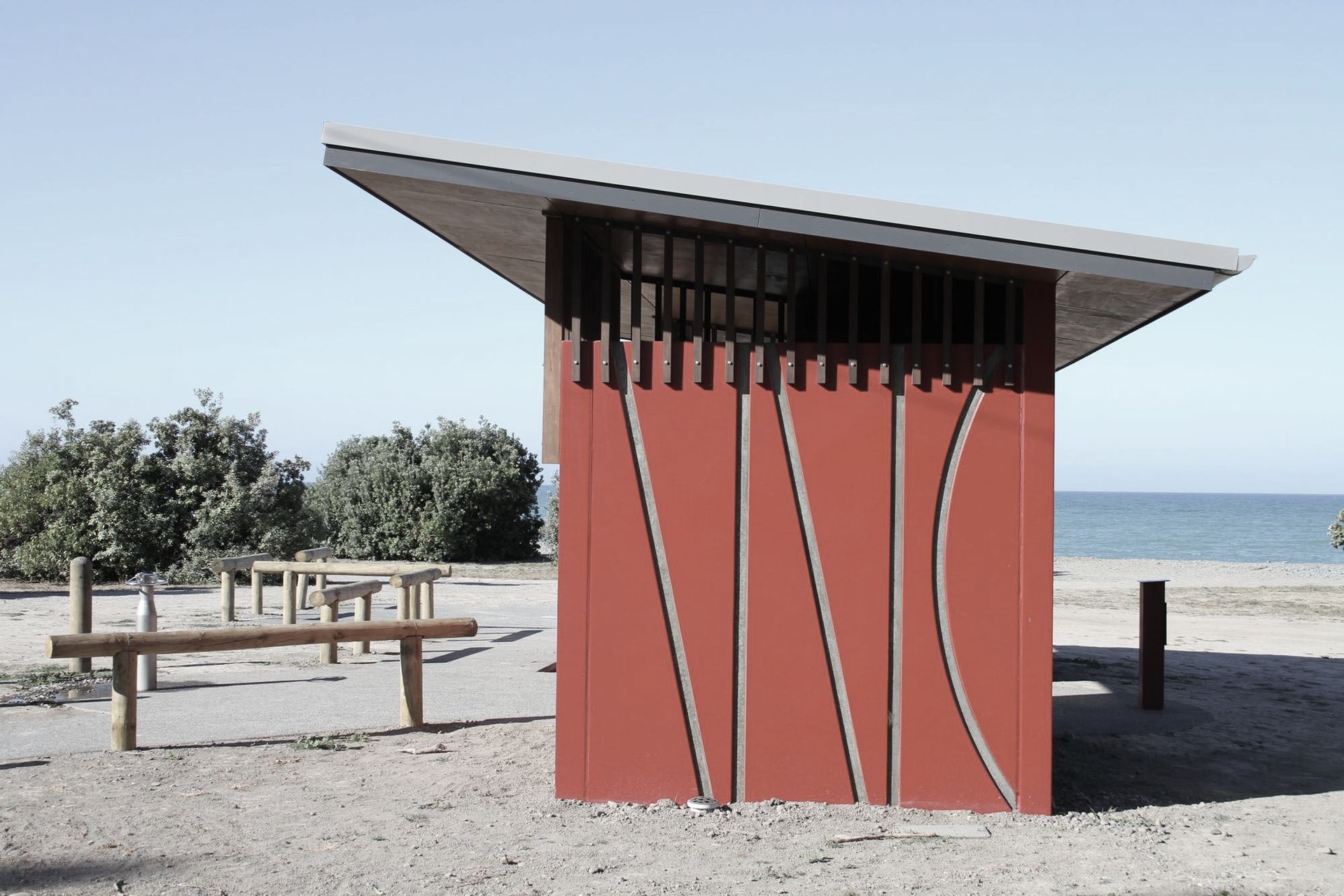
Citrus Studio Architecture.
Profile
Projects
Contact
Project Portfolio
Other People also viewed
Why ArchiPro?
No more endless searching -
Everything you need, all in one place.Real projects, real experts -
Work with vetted architects, designers, and suppliers.Designed for New Zealand -
Projects, products, and professionals that meet local standards.From inspiration to reality -
Find your style and connect with the experts behind it.Start your Project
Start you project with a free account to unlock features designed to help you simplify your building project.
Learn MoreBecome a Pro
Showcase your business on ArchiPro and join industry leading brands showcasing their products and expertise.
Learn More