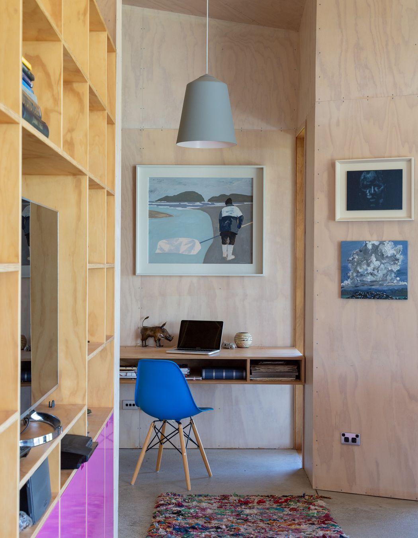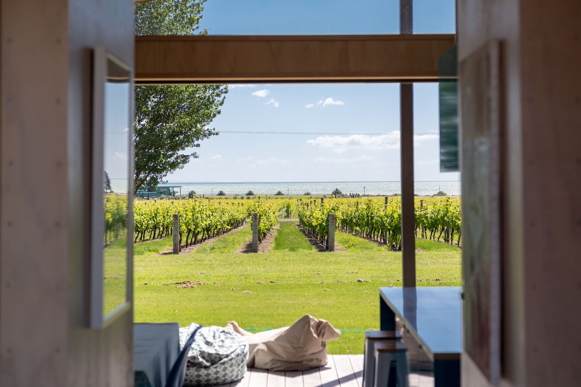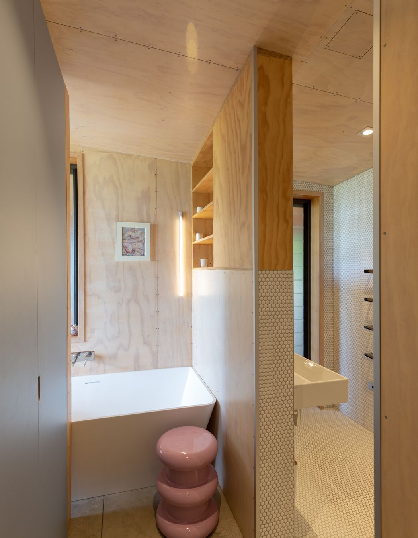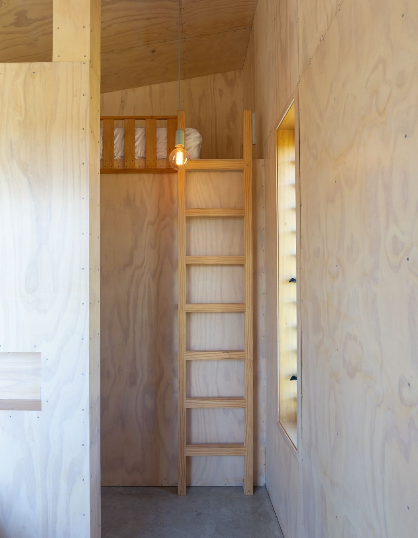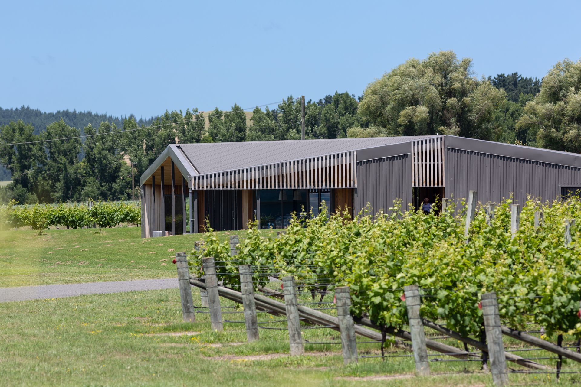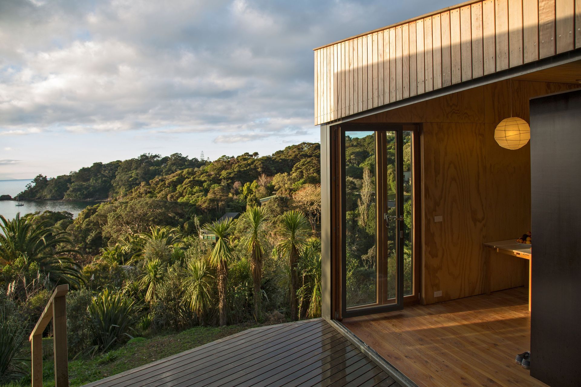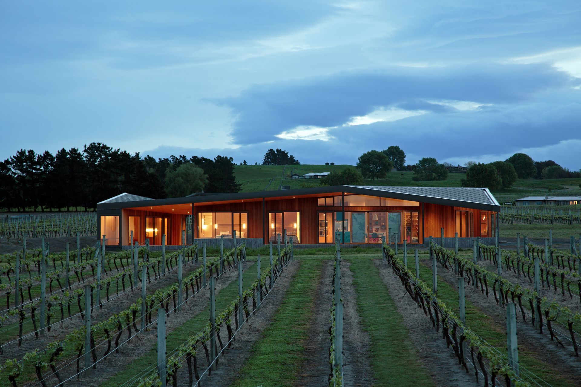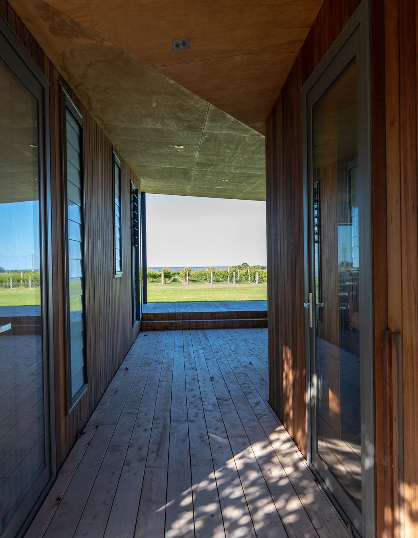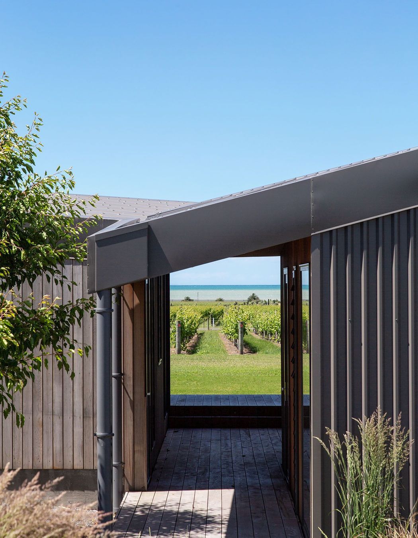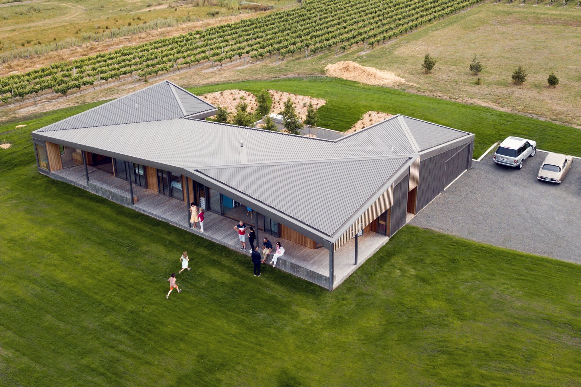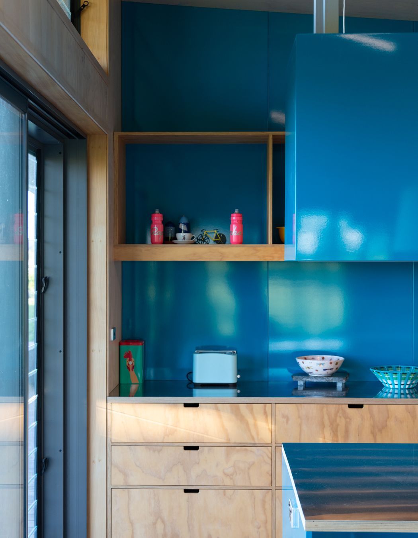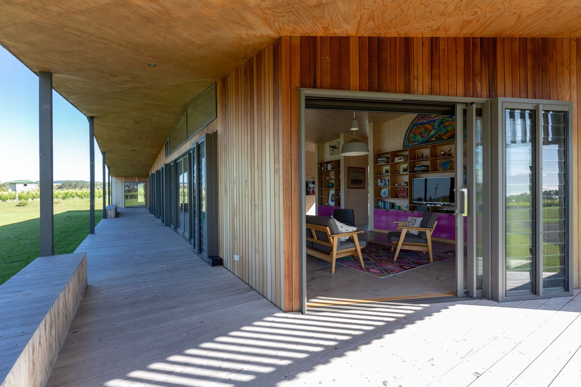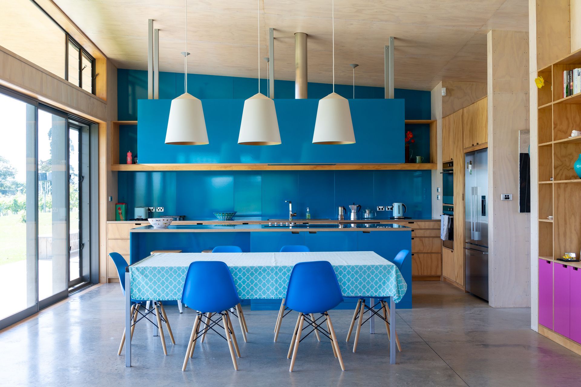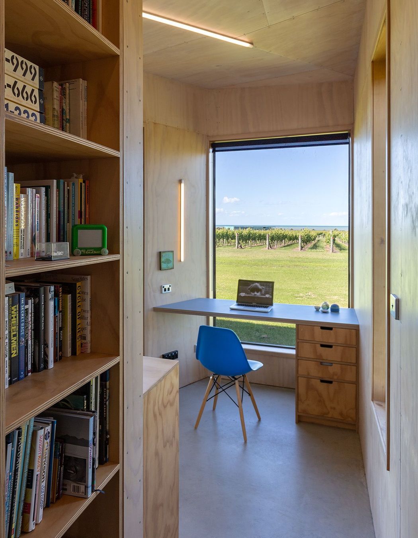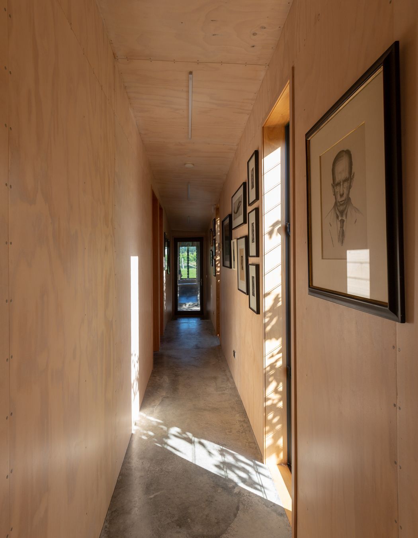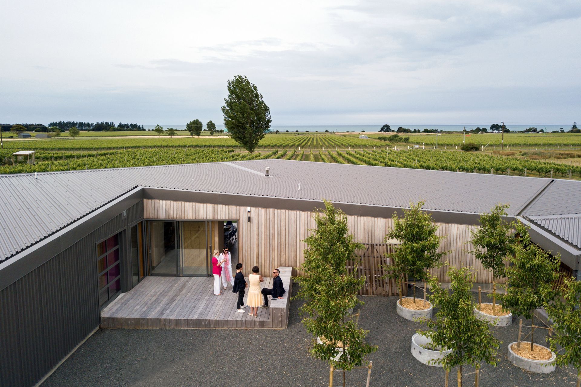2017 NZIA Architecture Local Award - Residential Architecture - Houses
New Zealand’s landscapes dip and dive, they gently meander and they dramatically rise up to the meet the sky. With such a diverse topography to take inspiration from, Wellington architect William Giesen cannot understand why people continue to design boxes.
Many of Bonnifait + Giesen’s forms respond directly to their surrounding environment, contouring the lines of the land or gently folding into each individual site with the utmost respect. They are a contemplation on the natural beauty of Aotearoa. “Our architecture seeks to reveal the landscape and the environment through innovation and common sense,” says William.
The architects’ recent design, Robertson House, is located within a farm-vineyard development in Te Awanga, Hawke’s Bay, with sea views. The form gently reflects the surrounding bucolic terrain by acknowledging the rolling shape of the land in its folded roof and through a natural material palette – both inside and out – that ensures the house is at one with its environment.
William says that while many other clients are attracted to Bonnifait + Giesen’s unique homes and approach them for this reason, the homeowners’ brief around Robertson House was even more open than the firm would normally receive. The architects were practically given carte blanche with the design and encouraged to “be bold… even radical!”
The studio responded to this brief with a house that is unusual in its planning, while still directly responding to the needs of the owners. There were some strict covenants on the site that the architects had to work around, including a four-metre height limit and restrictions on where the house could be placed on the site to protect the neighbours’ views of the ocean.
“Because of these restrictions, we’ve created a low-slung house that sits gently in the landscape, completely orientated to the lines of the vineyard and to the sea views. For us, the main element of the home is the roof canopy roof with all the different functions arranged beneath it.”
The sculptural roof is a somewhat tricky beast. As the house is approached from two directions, it appears as a simple gable form, however, moving around the home, it becomes apparent that those gable lines travel in different directions. “I like the fact that it’s a very sculptural, three-dimensional form that changes constantly from simple gable to multi-faceted object as you move in and around the home,” says William.
As one of the clients is a celebrated fiction writer, working spaces for both clients needed to be included under the large, sheltering roof. One is a completely separate, self-contained writer’s studio, complete with built-in bunks, bathroom facilities and a small kitchenette. Inside, the writing nook cosies into a corner wall that has been angled to create a north-facing façade. This intimate space is “like the prow of a ship”, with big sliding doors that open out to a veranda.
Bonnifait + Giesen is often heavily involved with the interiors of their projects – including designing furniture, built-in shelving and helping clients choose lights and colours – and their bespoke, curated touch is evident throughout the interiors of Robertson House.
While much has been left “raw and stripped back”, with whitewashed and natural plywood used for the linings, ceilings and furniture – much of which is built-in – there are pops of colour throughout the house in the form of vibrant pink cabinetry in the living and dining areas, which “glow and create a pinky haze when the sun hits it.”
The startingly bright-blue kitchen is the perfect offset to the pink and the warm timber tones – a direct reflection of the fun, vibrant personalities of the homeowners, who wanted a home that was anything but normal.
With the completion of Robertson House, the Wellington-based homeowners plan to spend more time in the Hawke’s Bay and, eventually, live in the home permanently. There’s no doubt that this house will see many more books written underneath its grand, folded canopy roof.
Words by Amelia Melbourne-Hayward.
Photography and Video by Russell Kleyn.

